Explore 8 breathtaking Roman villas brought back to life
Breathtaking Roman villas brought back to life
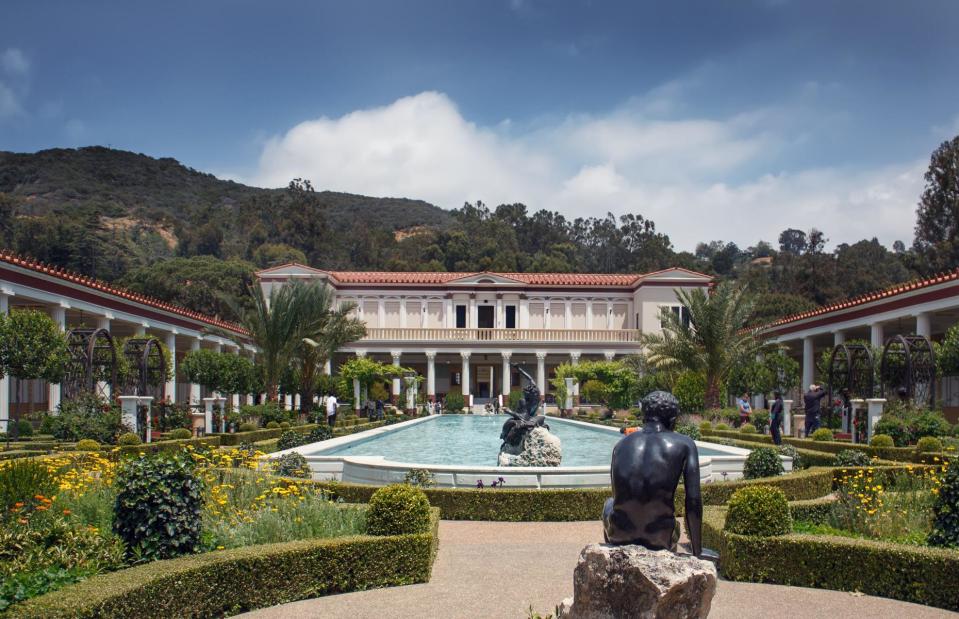
Rostislav Bychkov / Alamy Stock Photo
Ancient Roman architecture has had a lasting impact on towns and cities across the world. From roads and aqueducts to villas, palaces and spas, the Romans were responsible for many aspects of our built environment that we now take for granted.
Over the past century, the excavation of Roman-era villas has revealed the full extent of the genius and sophistication of this ancient civilisation. It's no surprise then that some of these historic residences have been reconstructed and brought back to life in more recent years for us to marvel at once more.
Read on to step back 2,000 years and discover some of the most remarkable Roman villa reconstructions.
Who were the Romans?
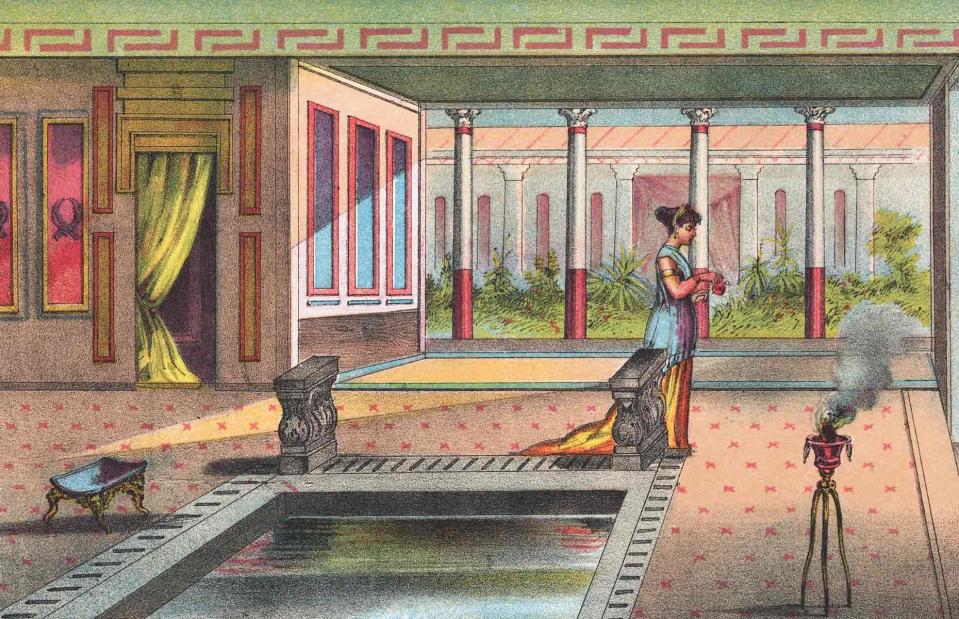
Bettmann / Contributor / Getty Images
The rule of the Roman Empire began in 753 BC and ended in 476 AD in the west, while the Eastern Roman Empire continued to thrive until 1453 AD. Centred on the Italian city of Rome, the ancient civilisation once encompassed more than 100 million people and stretched across Europe, North Africa and Asia.
Notable for their advanced engineering and technological prowess, the ancient Romans masterminded a host of innovations that still inform modern homes today, including concrete, underfloor heating, underground sewage systems and even the architectural concept of the apartment block.
Let's take a tour of eight recreations of Roman residences and explore how the Roman Empire's wealthiest citizens lived...
Villa Ventorum, Somerset, UK
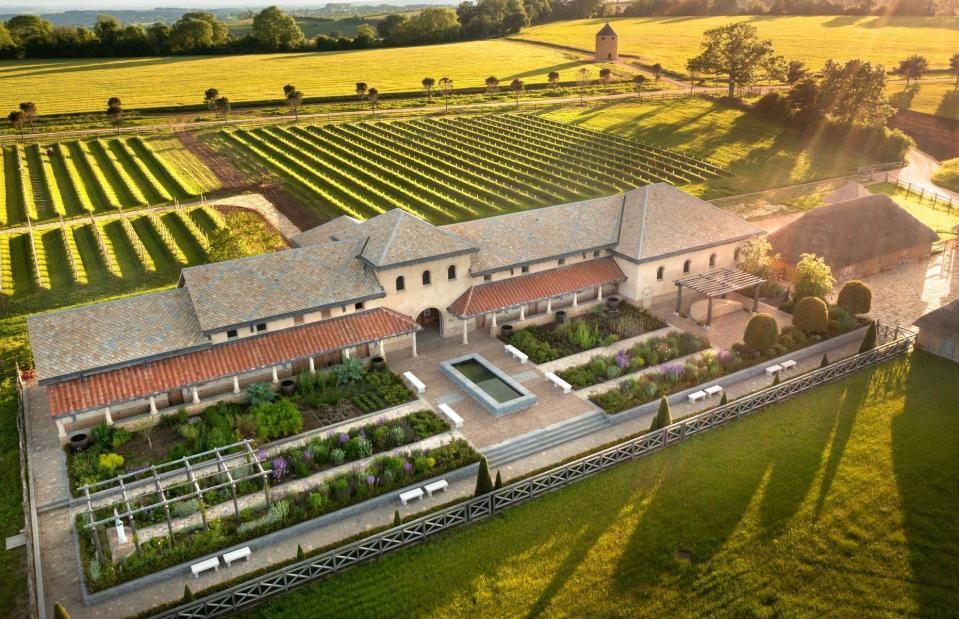
Villa Ventorum at The Newt in Somerset
Villa Ventorum, meaning villa of the winds, is a stunning recreation of a 2,000-year-old Roman house that was discovered within the grounds of The Newt in Somerset. The English country estate includes a hotel known as Hadspen House and its sprawling gardens.
Although remains of the villa were first discovered in 1834, the structure was only partially uncovered until it was purchased in 2013 by South African couple Koos Bekker and Karen Roos, who commissioned an archaeological excavation of the site in 2015.
Villa Ventorum, Somerset, UK
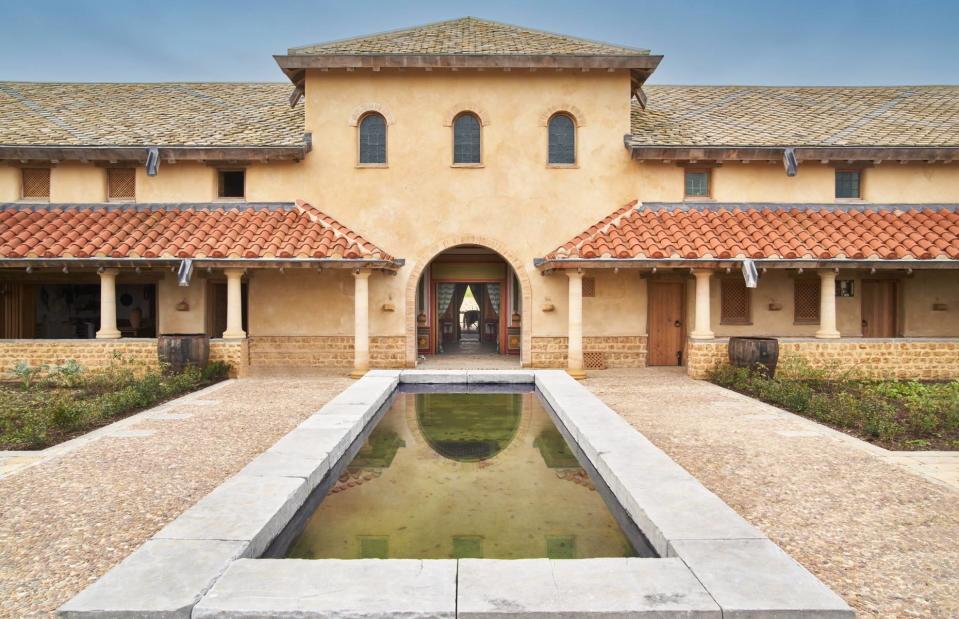
Villa Ventorum at The Newt, Somerset
The couple's plan was to create a place of interest within the estate that would attract visitors to the area and create a link to its ancient past.
In addition to the villa, which was constructed with local honey-coloured Hadspen Stone, the owners have built an on-site museum to house artefacts unearthed from the dig and provide background on the villa and its Roman roots.
Villa Ventorum, Somerset, UK

Villa Ventorum at The Newt in Somerset
Villa Ventorum was lavished with all the hallmarks of a wealthy Roman dwelling, including mosaics, wall paintings and a working hypocaust – a Roman-era heating system.
Esteemed guests would once have been entertained in the double-height tablinum, the main reception room, which includes vividly painted walls and a mosaic featuring the goddess Diana at its centre.
Two significant mosaics dating back to the mid-fourth century were discovered at the site and are now displayed in the museum.
Villa Ventorum, Somerset, UK
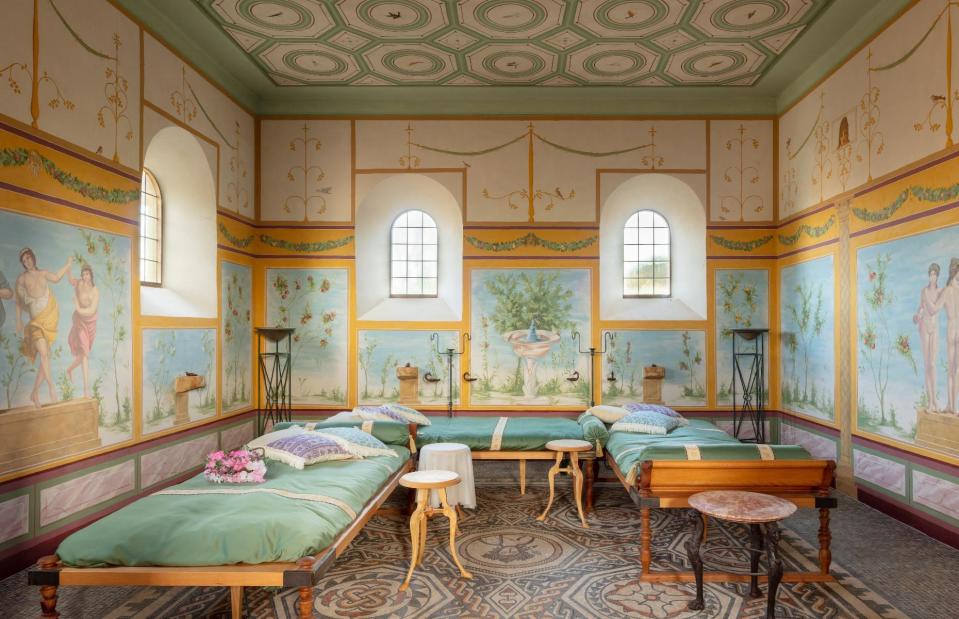
Villa Ventorum at The Newt in Somerset
The house includes all the main rooms expected in a Roman villa, including reception rooms, bedrooms, a library, a bath suite and a kitchen.
The most spectacular space is the triclinium – the dining room – with its couches and exquisite wall paintings of horticultural motifs and dancing maidens. Appropriately, the artwork's central figure is Bacchus, the god of wine, fertility and feasting.
Villa Borg, Saarland, Germany
![<p>Carole Raddato / Flickr [CC BY-SA 2.0]</p>](https://s.yimg.com/ny/api/res/1.2/6oRXcud.eqr.OdIsZrZITg--/YXBwaWQ9aGlnaGxhbmRlcjt3PTk2MDtoPTYxOQ--/https://media.zenfs.com/en/loveexploring_uk_835/2474df0769c1f31fb0bc415df39a1563)
Carole Raddato / Flickr [CC BY-SA 2.0]
Situated close to the village of Borg in the state of Saarland in Germany, Villa Borg is a reconstruction of the villa rustica – an ancient Roman term for a farmhouse – which once stood on this site in the second and third centuries AD.
The ruins of the grand Roman country house were discovered at the end of the 19th century by a local school teacher. But although small-scale excavations were carried out at the time, it wasn’t until the 1980s that a thorough scientific excavation of the site was undertaken.
Villa Borg, Saarland, Germany
![<p>Carole Raddato / Flickr [CC BY-SA 2.0]</p>](https://s.yimg.com/ny/api/res/1.2/03LKewQin6uk3oCVGmdtmA--/YXBwaWQ9aGlnaGxhbmRlcjt3PTk2MDtoPTYxOQ--/https://media.zenfs.com/en/loveexploring_uk_835/0e534009c048d342b4b2356a47a6f792)
Carole Raddato / Flickr [CC BY-SA 2.0]
In 1994, work began on a plan to construct an authentic representation of Villa Borg as it might have looked in its heyday. Completed in 2008, the residence provides a detailed impression of what life was like during the Roman Empire for those living in the countryside.
Every Roman household had a shrine or lararium where the family would perform rituals for the guardian spirits. The wall painting here is based on a fresco from a lararium in the House of the Centenary at Pompeii.
Villa Borg, Saarland, Germany
![<p>Carole Raddato / Flickr [CC BY-SA 2.0]</p>](https://s.yimg.com/ny/api/res/1.2/AEXdBkn_5eFpKbdbO8UUKQ--/YXBwaWQ9aGlnaGxhbmRlcjt3PTk2MDtoPTYxOQ--/https://media.zenfs.com/en/loveexploring_uk_835/84290904c7cbf7ada58c13a390e0312e)
Carole Raddato / Flickr [CC BY-SA 2.0]
A great many villas had their own baths. In the case of Villa Borg, the baths were built into the main residential block.
The baths have been rebuilt as they originally were, and include the frigidarium – the cold bath – with its large pool, and the caldarium, a vaulted room containing a hot bath. Next door, in line with ancient bathing customs, you'll find the reconstructed laconicum, or dry sweating room, which was raised to a higher temperature.
Villa Borg, Saarland, Germany
![<p>Carole Raddato / Flickr [CC BY-SA 2.0]</p>](https://s.yimg.com/ny/api/res/1.2/AXZn653OyE_Cj6dMJHkn1g--/YXBwaWQ9aGlnaGxhbmRlcjt3PTk2MDtoPTYxOQ--/https://media.zenfs.com/en/loveexploring_uk_835/15bf01f42111217f103add8371b3e220)
Carole Raddato / Flickr [CC BY-SA 2.0]
The two-storey villa has a main hall, bedrooms, three bathrooms, a dressing room and a relaxation solarium, as well as a reconstructed Roman kitchen or culina. Here, authentic Roman bread is once again baked in the villa's oven and sold at the tavern, which has been constructed in one of the wings of the villa.
Meanwhile, the gardens outside have been designed based on pollen analysis and detailed historical research, in a bid to recreate the plants and flowers that would have existed at the time.
Domus Julióbriga, Cantabria, Spain
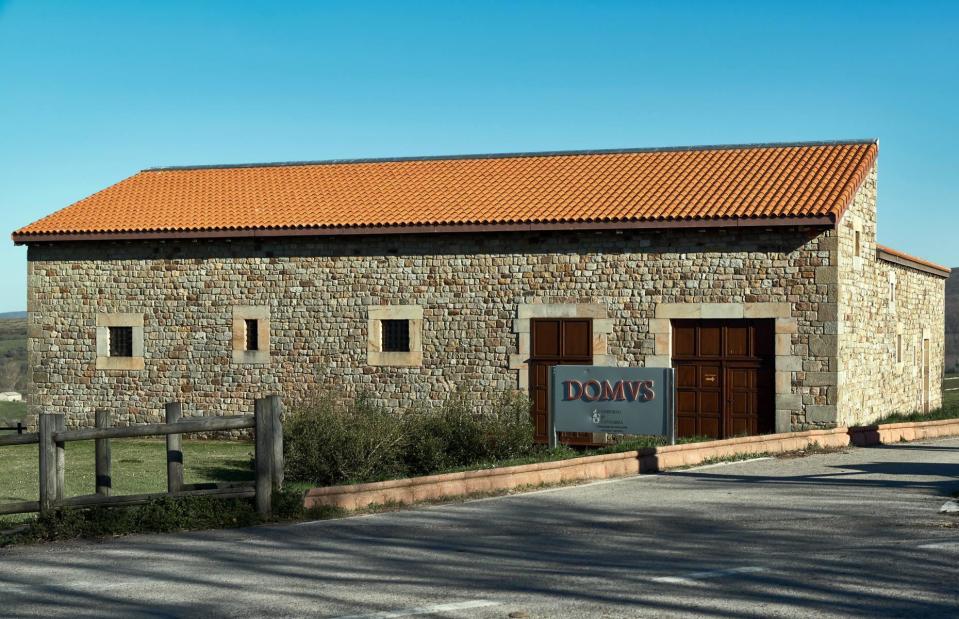
Teo Moreno Moreno / Alamy Stock Photo
One of the most impressive reconstructions of a Roman villa in Spain, the Domus Julióbriga is located within the ruins of the village of Retortillo, near the remains of the famous Roman town of Julióbriga in Cantabria.
Founded in the time of Emperor Octavio Augustus, Julióbriga was built in memory of his adoptive father, the famed Emperor Julius Caesar, to help Romanise the newly conquered peoples in the north of the Iberian peninsula.
Domus Julióbriga, Cantabria, Spain
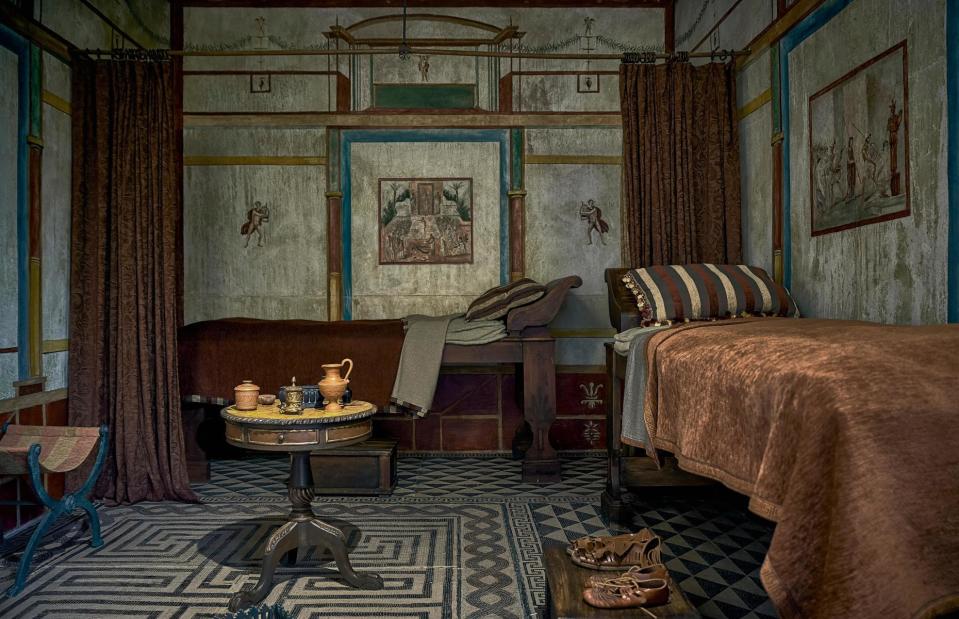
Teo Moreno Moreno / Alamy Stock Photo
The regional government of Cantabria opened the museum in 2003 to provide visitors with an insight into the lifestyle of the upper-middle-class family who once lived here.
The museum is a reconstruction of a Roman villa that was excavated on the site, known locally as 'Casa de los Morillos', and has been furnished and decorated according to the archaeological findings.
Domus Julióbriga, Cantabria, Spain
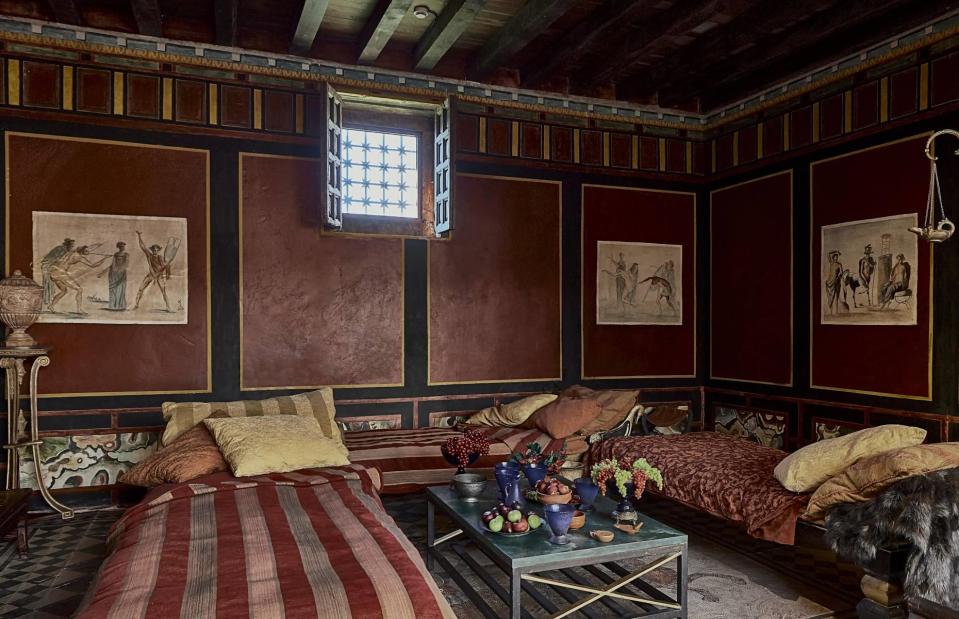
Teo Moreno Moreno / Alamy Stock Photo
The Domus Julióbriga features several rooms for entertainment and dining, where guests would recline or eat from low tables laden with food. Other spaces include the atrium, the lararium or shrine and the cubiculum, meaning bedroom.
The rooms have been faithfully decorated with rich and opulent mosaic floors, wall paintings and marble statues to demonstrate the family’s power and wealth.
According to Roman scholar Pliny the Elder, a typical villa urbana was located within easy reach of the city, in this case Julióbriga.
Domus Julióbriga, Cantabria, Spain
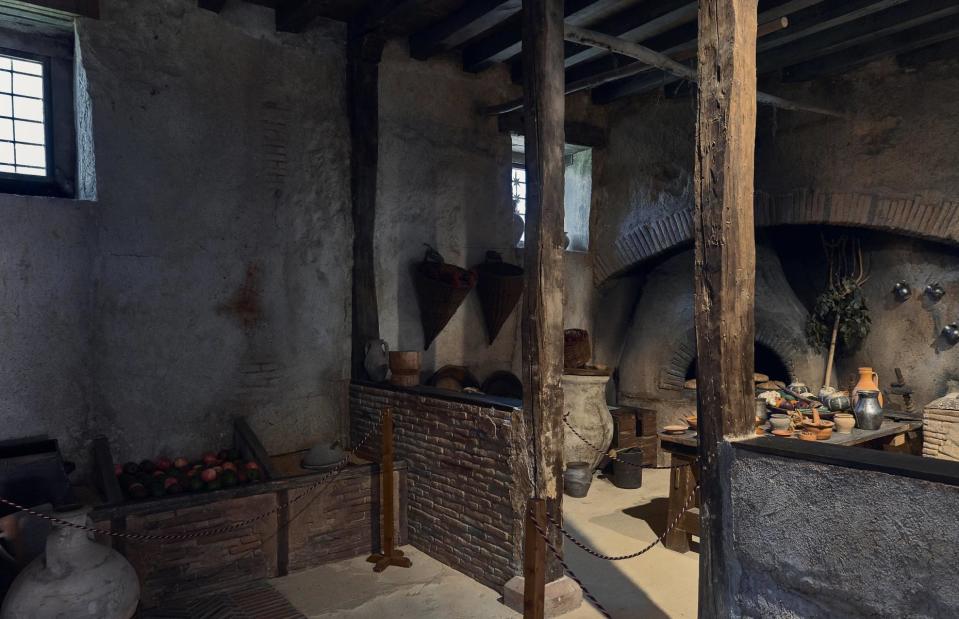
Teo Moreno Moreno / Alamy Stock Photo
The kitchen of such villas was usually small, dark and poorly ventilated. Enslaved people would prepare meals and focaccia in a stone oven fired with charcoal. Everyday ingredients like olive oil and wine were stored in enormous terracotta pots or amphorae, propped against the wall.
There was said to be running water in some ancient Roman villas, and even a cold room for perishable food, packed with ice gathered and transported from mountain villages during the winter.
Getty Villa, California, USA
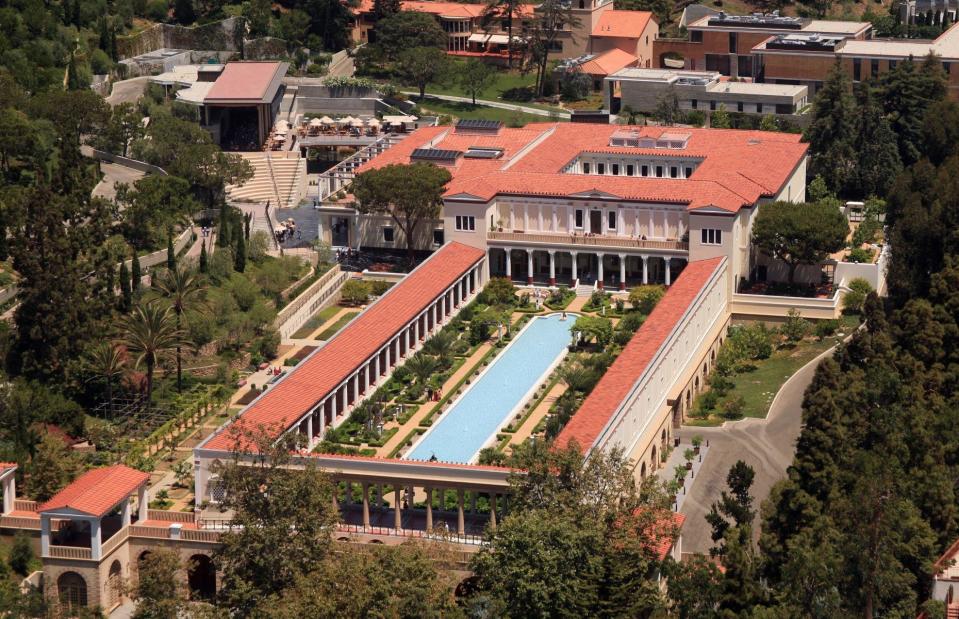
Scott Tucker / Alamy Stock Photo
When American oil tycoon J. Paul Getty's private collection of art and historic artefacts outgrew his ranch house in Malibu, the billionaire decided to build a museum on the same site. The building took the form of a first-century Roman country house.
Getty hired architectural firm Langdon & Wilson to undertake the design, which was based on the plans of the ancient Villa dei Papiri, just outside the ancient Roman town of Herculaneum, a settlement famously buried by the eruption of Mount Vesuvius in 79 AD.
He even engaged archaeologist Norman Neuerburg, who had studied the ruins of Herculaneum, to be a consultant on the project.
Getty Villa, California, USA

Rostislav Bychkov / Alamy Stock Photo
The ancient villa, also known as the Villa of the Papyri, fascinated Getty. Although the residence was only ever partially excavated, a plan of the property had been documented in the 18th century, which became the blueprint for Getty’s villa.
The Getty Villa Museum opened in 1974. “Go to Pompeii and Herculaneum and see Roman villas the way they are now – then go to Malibu and see the way they were in ancient times,” Getty told the LA Times that year. However, Getty never got to see the property in person. He died in 1976, two years after its completion.
Getty Villa, California, USA

Kit Leong / Shutterstock
While the museum was built primarily to showcase Getty’s ancient Graeco-Roman art and archaeology collection, which spans 7,000 years of Mediterranean history, the backdrop of the villa is an architectural marvel in itself.
One of the most defining features of the Getty Villa is the ornate outer peristyle, a continuous columned porch. Decorated with frescoes depicting ripe fruits and garlands of flowers, it's where wealthy Romans would have traditionally grown plants, entertained guests and sheltered from the heat of the day.
Getty Villa, California, USA
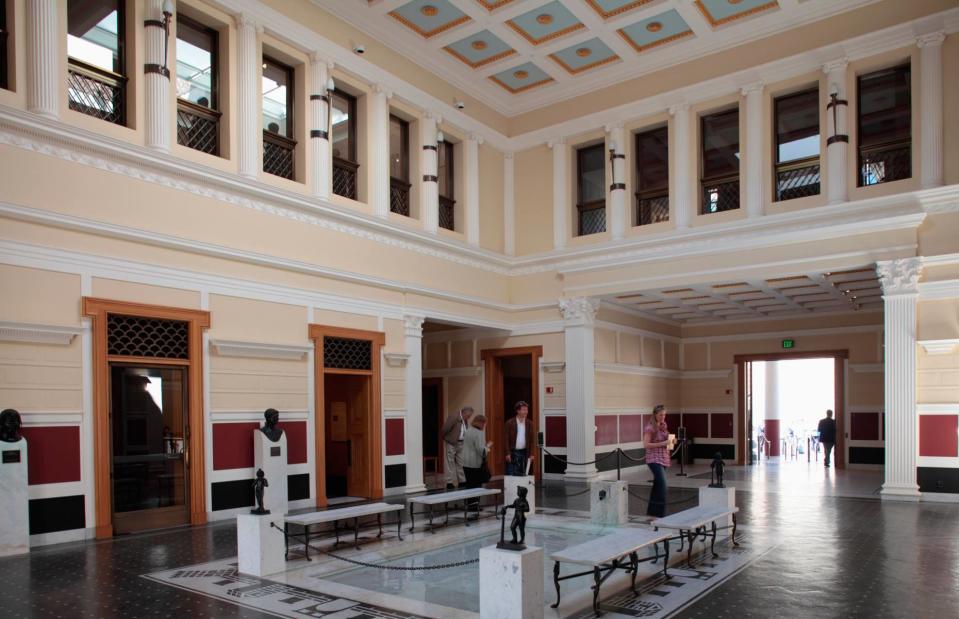
Danita Delimont / Alamy Stock Photos
Getty's impressive collection is displayed across the villa’s two floors. Visitors enter through the open and airy atrium, which gives a glimpse across its wide hall and the treasures beyond.
Following a five-year, $275 million (£223m) renovation, which included the installation of windows and skylights on the museum’s once-enclosed second floor, the Getty Villa reopened its doors in 2006 and remains one of the most-visited museums in the United States.
Villa Urbana, Carnuntum, Austria

Richard Sevcik / Shutterstock
An important Roman metropolis from the first to the fourth century AD, Carnuntum became the capital of the province of Upper Pannonia, which corresponds to present-day western Hungary and eastern Austria, and numbered around 50,000 inhabitants.
It was here that Roman emperor Marcus Aurelius is believed to have written part of his philosophical Meditations series during his campaign against the Marcomanni and other Germanic tribes. So, it's no wonder the settlement carries a lasting legacy of its glory days.
Villa Urbana, Carnuntum, Austria
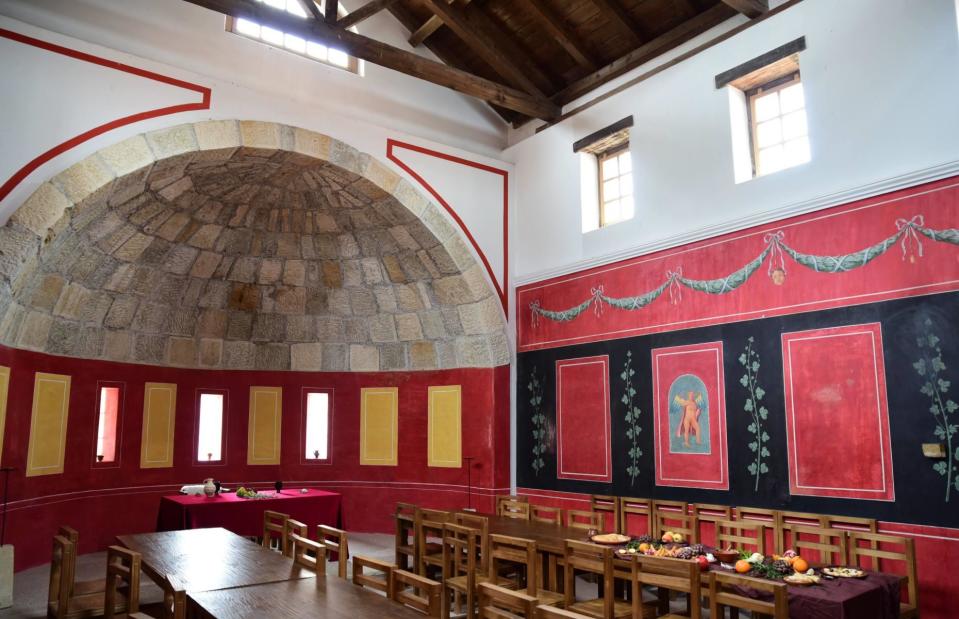
Timelynx / Shutterstock
Today, Carnuntum is an extensive archaeological site. Several of the city's original Roman buildings have been reconstructed from archaeological evidence to demonstrate what everyday life would have looked like in the ancient capital, including an impressive town house or villa urbana, which illustrates the lavish lifestyle of its former owner.
A notable find at the site of the villa was the extensive wall painting, which has been painstakingly reconstructed and is displayed in the main hall of the house along with the restored stone semi-dome.
Villa Urbana, Carnuntum, Austria
![<p>Andreas Manessinger / Flickr [CC BY-SA 2.0]</p>](https://s.yimg.com/ny/api/res/1.2/.QThDJaJJL5wTVMVTp3kWQ--/YXBwaWQ9aGlnaGxhbmRlcjt3PTk2MDtoPTYxOQ--/https://media.zenfs.com/en/loveexploring_uk_835/1e4fd5f710504e7c47421c3e7e5e472c)
Andreas Manessinger / Flickr [CC BY-SA 2.0]
The Roman baths were an important aspect of Roman life, with their heated rooms and bathing facilities. Carnuntum's reconstructed basilica thermarum, seen here, was the lavish central hall where people gathered to relax and socialise before and after bathing.
The thermal baths were located in the wing behind the basilica thermarum. They included a series of bathing rooms filled with water of different temperatures, ranging from cold (fridiarium) and tepid (tepidarium), to hot (caldarium).
Villa Urbana, Carnuntum, Austria
![<p>Andreas Manessinger / Flickr [CC BY-SA 2.0]</p>](https://s.yimg.com/ny/api/res/1.2/JdnFA1VPS8GmG.cL5L1Vvg--/YXBwaWQ9aGlnaGxhbmRlcjt3PTk2MDtoPTYxOQ--/https://media.zenfs.com/en/loveexploring_uk_835/f1475e0a20655908de40d1a1738ee6ad)
Andreas Manessinger / Flickr [CC BY-SA 2.0]
The recreated baths, pictured here, are decorated in colourful frescoes and motifs and equipped with the Roman underfloor heating system known as a hypocaust, which proved one of the greatest challenges to those reconstructing the Roman quarter.
However, because of the team's painstaking work, Carnuntum has the only Roman baths in the world built to be fully functional at their original site using ancient construction methods.
Villa Romana Baláca, Veszprém, Hungary
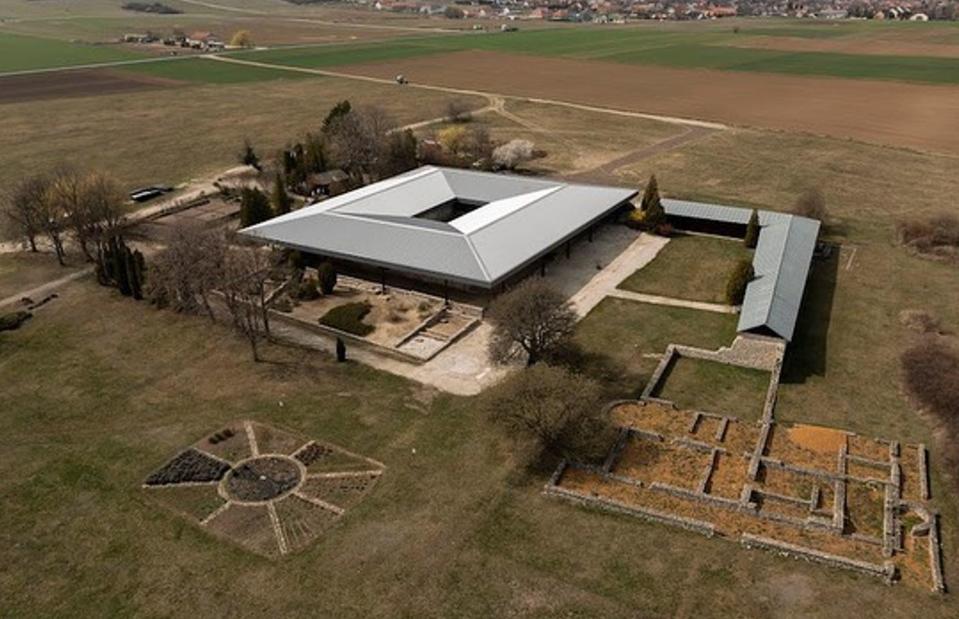
@magyarnemzetimuzeum / Instagram
It may look like a futuristic spaceship that landed in the middle of nowhere, but Villa Romana Baláca is the most important and impressive ancient Roman site in Hungary.
Situated in the county of Veszprém, not far from the banks of Lake Balaton, its metal roof covers and protects the largest surviving Roman villa in the country, including its interiors, famous mosaics and wall paintings.
Villa Romana Baláca, Veszprém, Hungary
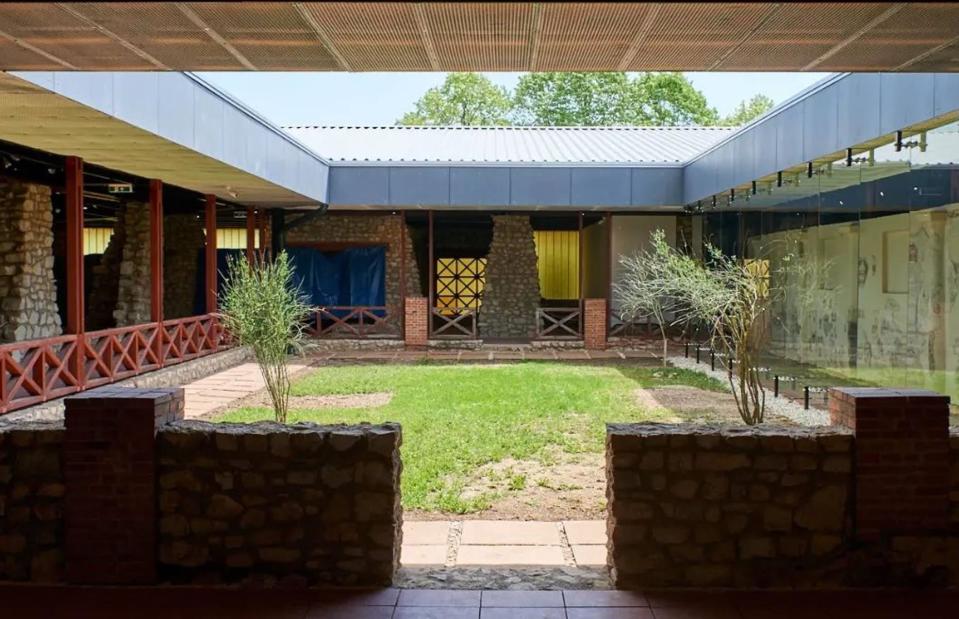
@magyarnemzetimuzeum / Instagram
The first wall remains and paintings were found in 1904 by people ploughing the fields in the village of Vámos. Soon it became apparent they had discovered traces of a Roman farm.
The region was first populated by the Romans in the first century, and it is presumed that Villa Romana Baláca belonged to a high-ranking individual, possibly a legionnaire – a member of the Roman army.
Over the following four centuries, the estate was expanded and grew into a vast agricultural complex.
Villa Romana Baláca, Veszprém, Hungary

@magyarnemzetimuzeum / Instagram
The frescos and mosaics discovered at the villa's 136-acre site are ranked among the highest-quality art treasures discovered in what was once the ancient Roman province of Pannonia.
One of the stand-out features of the villa is the famous mosaic floor in the entrance hall, which was discovered in the early 20th century, before being lifted from the ground in 1925.
The recreated villa also features a wall fragment, which is of particular interest to archeologists as it was constructed from a plaster-like material from the Roman era that rarely survives the ravages of time.
Villa Romana Baláca, Veszprém, Hungary
![<p>Monyesz / Wikimedia Commons [CC BY-SA 3.0]</p>](https://s.yimg.com/ny/api/res/1.2/HnOa42Uuz4WsSf9raP90fw--/YXBwaWQ9aGlnaGxhbmRlcjt3PTk2MDtoPTYxOQ--/https://media.zenfs.com/en/loveexploring_uk_835/6fb53a24e0661db0b748e6694a8bb11a)
Monyesz / Wikimedia Commons [CC BY-SA 3.0]
The main residential building and the neighbouring farm buildings are linked by a walkway that now serves as an exhibition space for carved stone artefacts, sarcophagi and gravestones found in Veszprém County.
Elsewhere on the estate, a former bath building was unearthed more than a decade ago, which has been protected with a temporary roof. It is close in style and size to the baths at Carnuntum in Austria, and there has been talk about carrying out a similar reconstruction.
Archeosite of Aubechies-Beloeil, Hainaut, Belgium
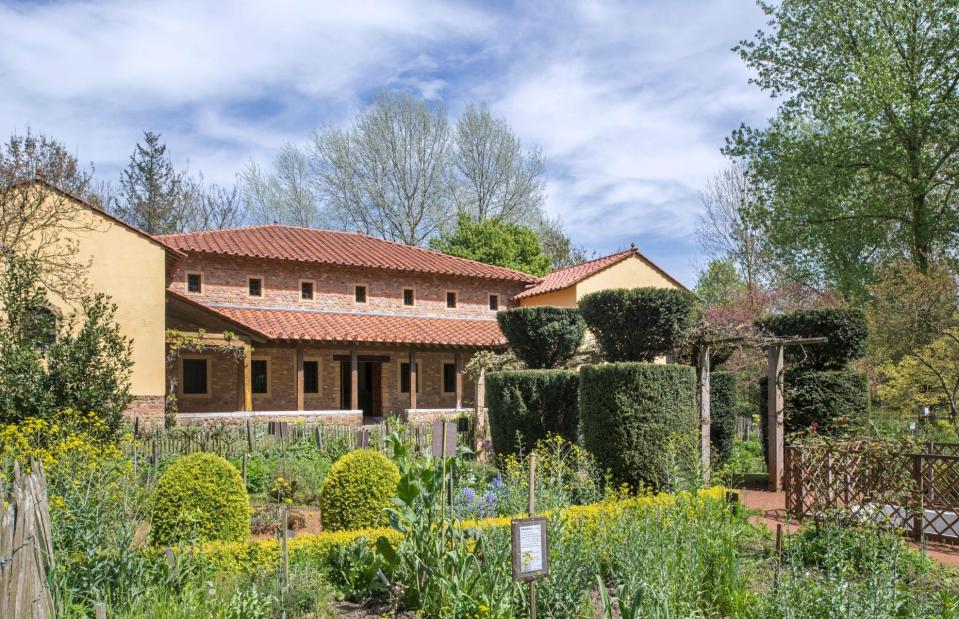
Clement Philippe / Arterra Picture Library / Alamy Stock Photo
The Archeosite of Aubechies-Beloeil in Hainaut, Belgium is a true open-air museum that boasts reconstructions of residential habitats across 5,000 years of history, from the prehistoric era to the Gallo-Roman period.
All the ancient homes stem from the results of numerous excavations, including this Gallo-Roman villa, which is based on a villa discovered in nearby Mayen in Rheinland-Pfalz, Germany. An agricultural estate, the villa is surrounded by pretty herb, vegetable and flower gardens, which would have provided produce for the villa in its time.
Archeosite of Aubechies-Beloeil, Hainaut, Belgium
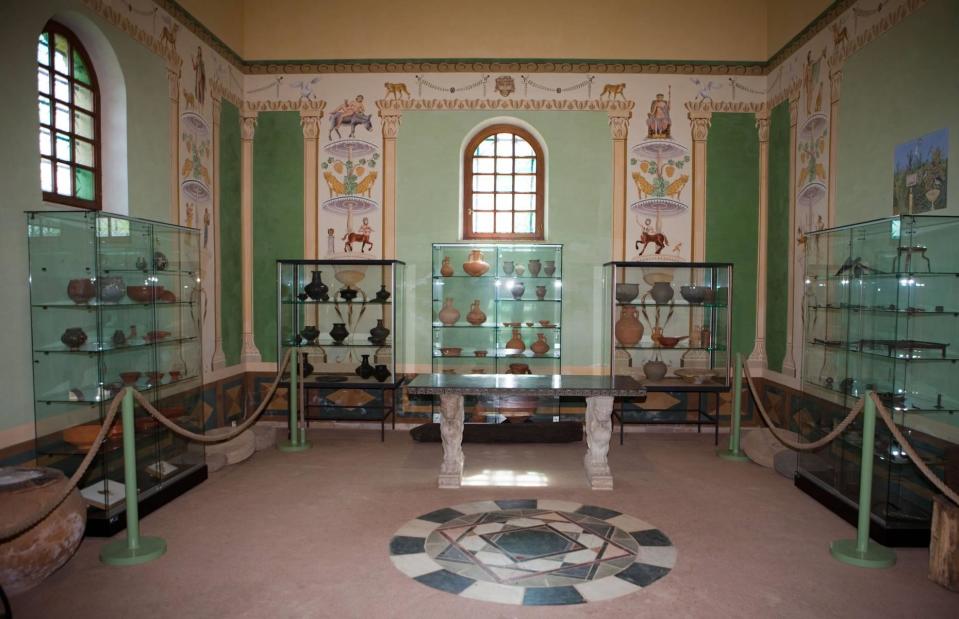
Falkenstein Foto / Alamy Stock Photo
The recreation of the Mayen villa includes the main hall, the portico and the pavilions, which host exhibitions of items associated with everyday life during the Roman Empire.
The walls are adorned with wall paintings and frescoes, originally intended to bring light into the interior of Roman rooms, which were often windowless and dark.
Archeosite of Aubechies-Beloeil, Hainaut, Belgium
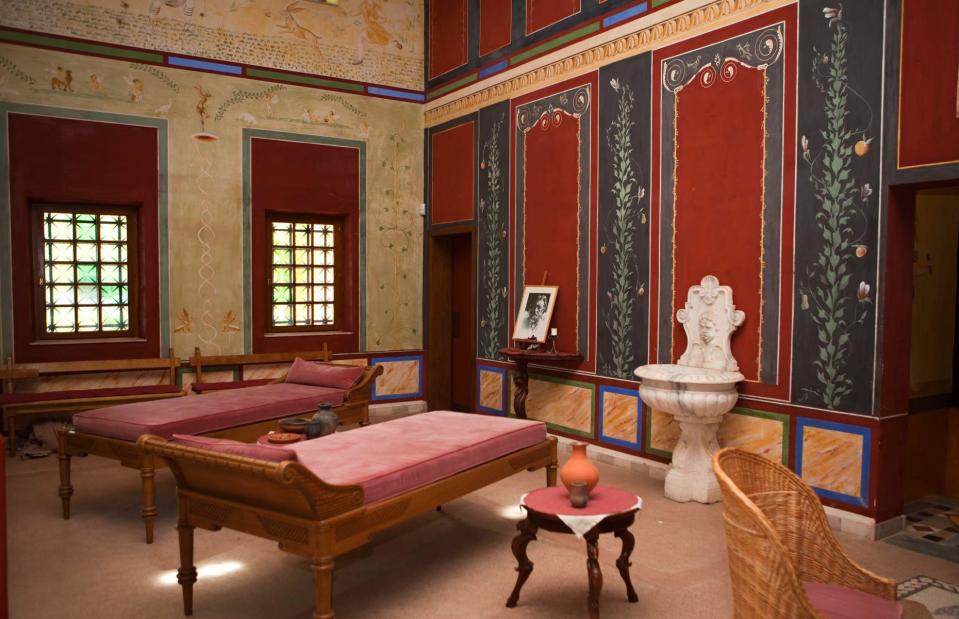
Falkenstein Foto / Alamy Stock Photo
Two luxurious biclinium or ancient Roman dining couches have been recreated to take pride of place in the villa's triclinium, or dining room.
The Romans loved vibrant colours and Roman villas were often decorated with vivid red murals such as this one, which features botanical emblems.
Archeosite of Aubechies-Beloeil, Hainaut, Belgium
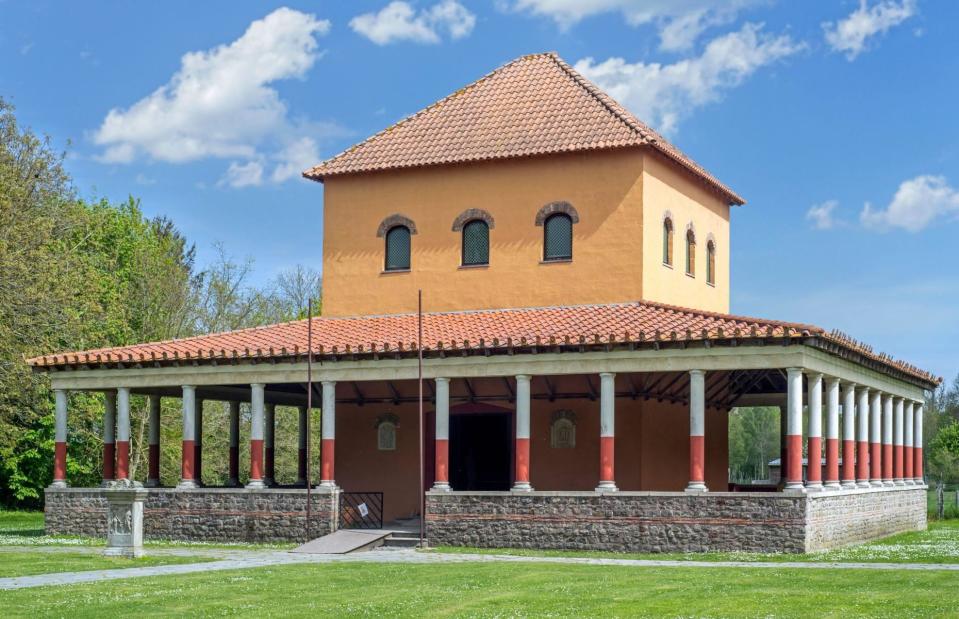
Clement Philippe / Arterra Picture Library / Alamy Stock Photo
As well as the villa, the open-air museum also houses a necropolis or burial place, a flat-bottomed barge and a stunning reconstruction of a Gallo-Roman temple, which was based on research carried out at the Gallo-Roman settlement of Blicquy, now part of modern Belgian city Leuze-en-Hainaut.
The temple is a square structure with two colonnaded galleries that allowed worshippers to shelter from bad weather, as well as offering a space for outdoor banquets.
The Pompeiianum, Bavaria, Germany
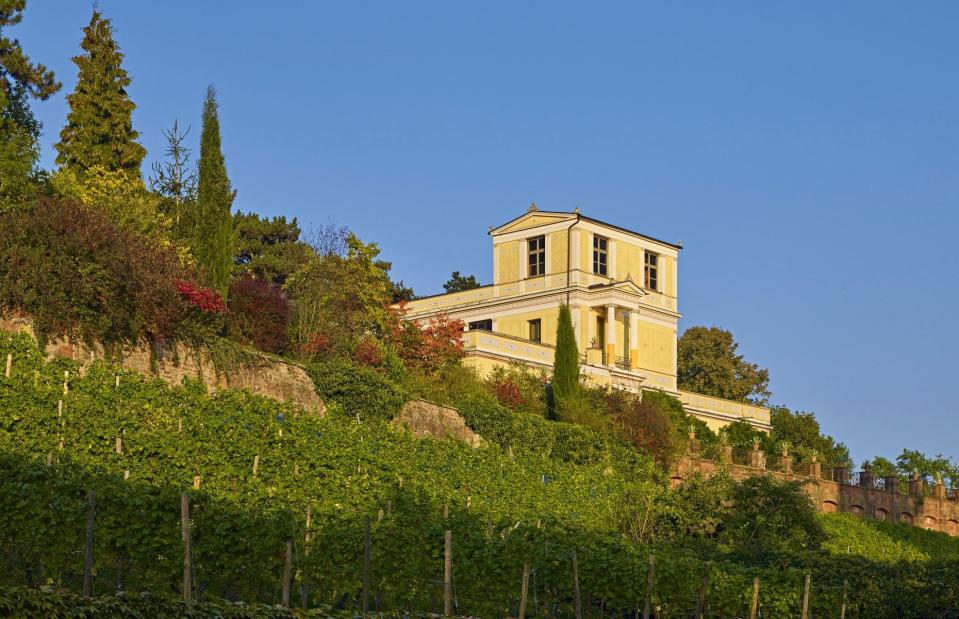
Mauritius Images / GmbH / Alamy Stock Photo
Perched on a ridge overlooking the Main river in the Bavarian town of Aschaffenburg, the Pompeiianum is a reimagining of a Roman house based on excavations in Pompeii.
Built in the 1840s, it was commissioned by King Ludwig l of Bavaria and loosely modelled on the Casa dei Dioscuri in Pompeii.
The Pompeiianum, Bavaria, Germany
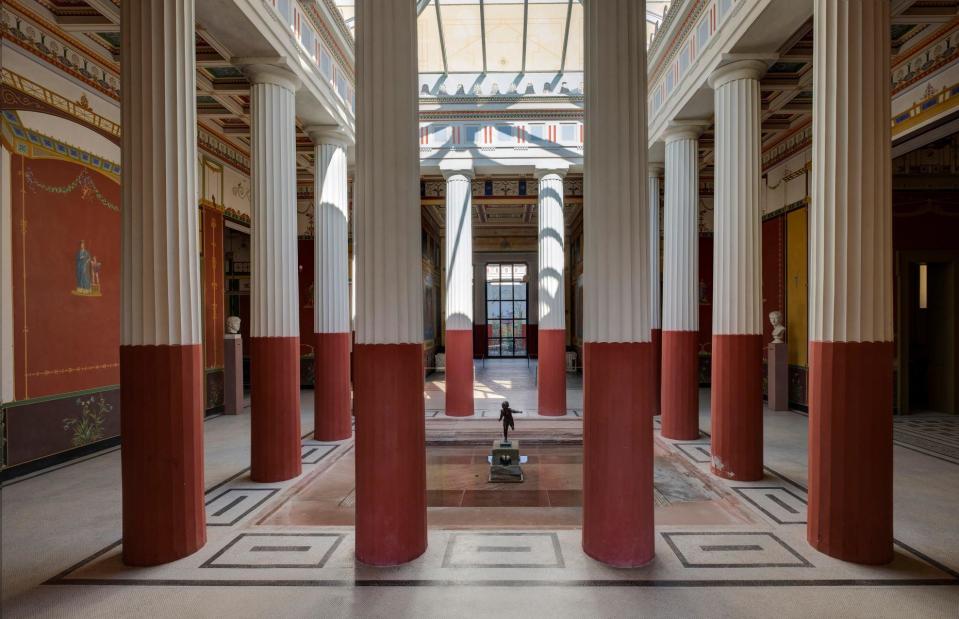
imageBROKER.com / GmbH & Co. KG / Alamy Stock Photo
It was conceived not as a palace for the King, who already had a summer residence in Aschaffenburg, but as a place for art lovers and those who wished to immerse themselves in the culture of ancient Rome.
The rooms of the house are situated around the central atrium, an open inner courtyard that acts as the reception and living area, chanelling natural light into the rest of the house.
The Pompeiianum, Bavaria, Germany
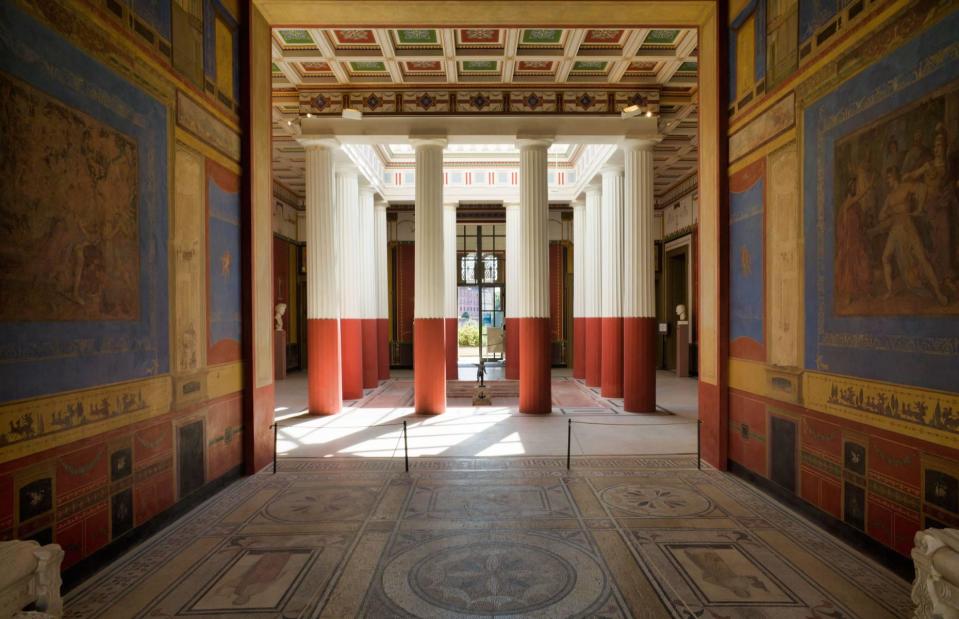
Mauritius Images / GmbH / Alamy Stock Photo
The intricate decorations and elaborate mosaic floors throughout the interior were based on the designs of ancient models.
Behind the atrium is the tablinium, the office where the head of the house would entertain visitors. Embellished with vivid wall paintings, the formal room is open on two sides, framing views beyond the courtyard towards the colonnaded garden at the back of the house.
The Pompeiianum, Bavaria, Germany
![<p>Carole Raddato / Flickr [CC BY-SA 2.0]</p>](https://s.yimg.com/ny/api/res/1.2/TatWzBV2IZiOolUhA0wh4A--/YXBwaWQ9aGlnaGxhbmRlcjt3PTk2MDtoPTYxOQ--/https://media.zenfs.com/en/loveexploring_uk_835/eb2d721b58c07144f8cb5f9e1a8a07e5)
Carole Raddato / Flickr [CC BY-SA 2.0]
Upstairs are several cubicula, or bedrooms, where sculptures from King Ludwig’s substantial Greek and Roman collection are displayed.
Heavily damaged during the Second World War, the Pompeiianum was returned to its previous splendour and opened to the public for the first time in 1994. Meanwhile, the restoration of five rooms on the upper floor was completed in 1995.
As with the other reconstructions we've toured, this breathtaking Roman villa offers a vivid impression of what life was like for the rich during the height of the Roman Empire.


