Explore 10 secret rooftop homes hiding in plain sight
Incredible hidden homes around the world
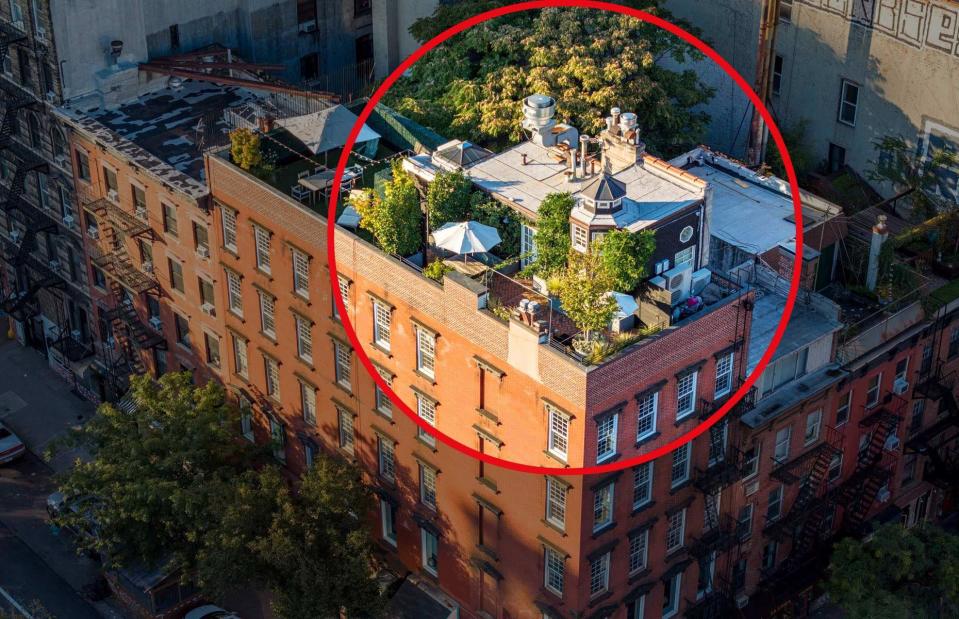
Nick Gavin / Compass
In a world where land is sparse and properties are in short supply, it makes perfect sense that savvy developers and architects have come up with creative places to build more homes, turning vacant rooftops around the world into unique living spaces. With incredible views, unusual design details and plenty of privacy, these hidden homes are almost too good to be true.
Read on to take a look at these incredible clandestine pads, all perched at heady heights...
Casa Parásito, Quito, Ecuador
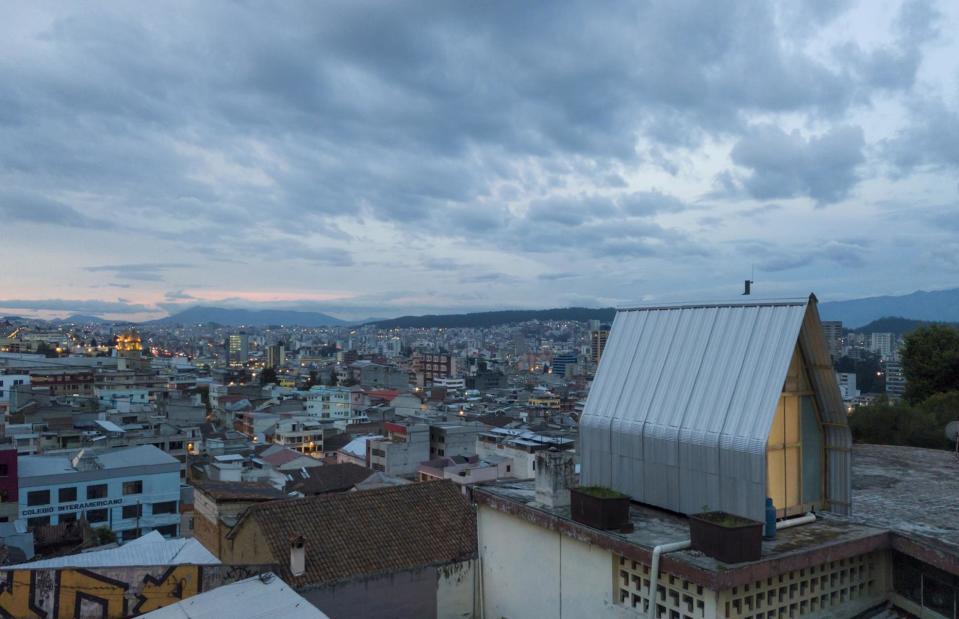
Andrés Villota / El Sindicato Arquitectura
There are plenty of densely populated cities around the world, where housing is overpriced and in short supply. So, what do the less fortunate do if the place where they live becomes too expensive for them?
The team at El Sindicato Arquitectura decided it was time to create an alternative housing option for poorer communities living in Quito, Ecuador. The result? A versatile tiny home that can be placed on vacant rooftops around the city.
Casa Parásito, Quito, Ecuador
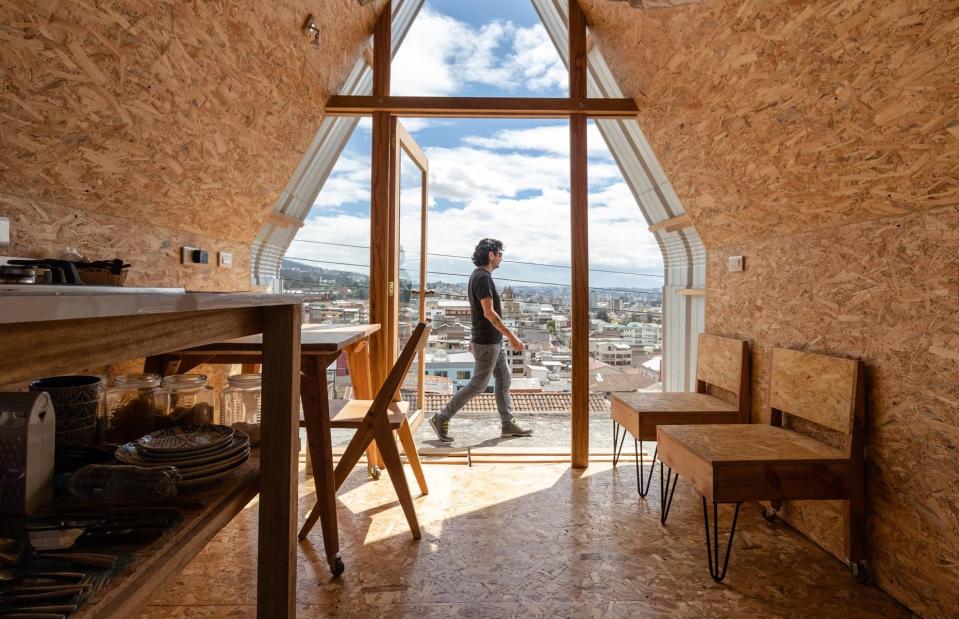
Paolo Caicedo / El Sindicato Arquitectura
An A-frame shape was chosen, as it allowed the architects to optimise the inside space. At just 129 square feet (12sqm), the rooftop property, known as Casa Parásito (Parasitic House), harbours only what's essential.
There's a kitchen, bathroom, storage space and a versatile living area that can be used for working, dining or socialising. The table can be folded out or tucked away, too, to free up valuable space.
Casa Parásito, Quito, Ecuador
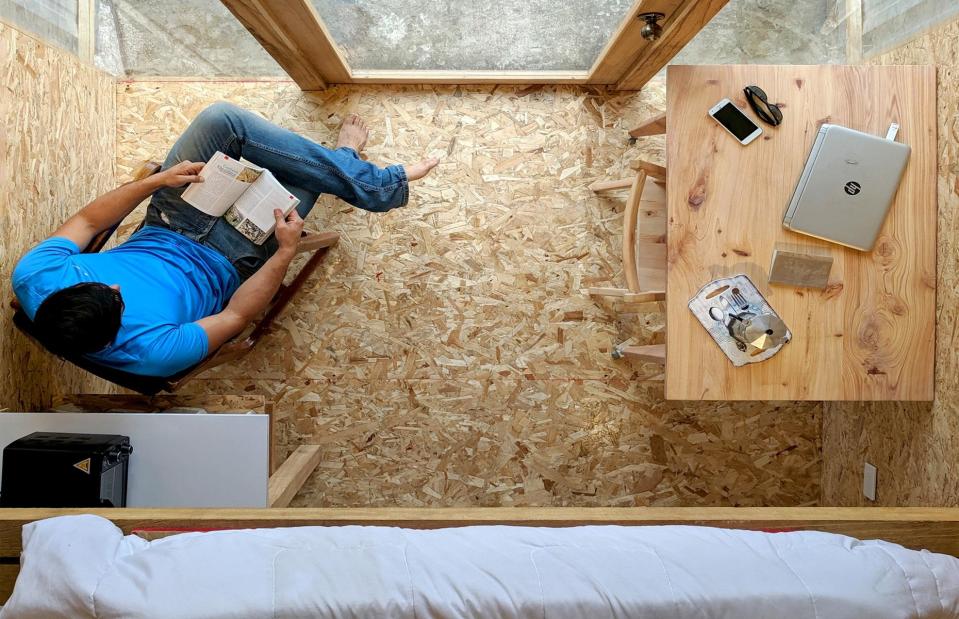
El Sindicato Arquitectura
There's also a lofted bed, positioned in the home's pitched roof. Accessed via a ladder, it provides plenty of space for a double bed, without comprising on the important communal area below.
A large transparent window sits at one end of the home and draws plenty of natural light inside, as well as providing the occupants with nice views. On the other side of the home, frosted glass ensures good illumination and ventilation, while also aiding with privacy.
Casa Parásito, Quito, Ecuador
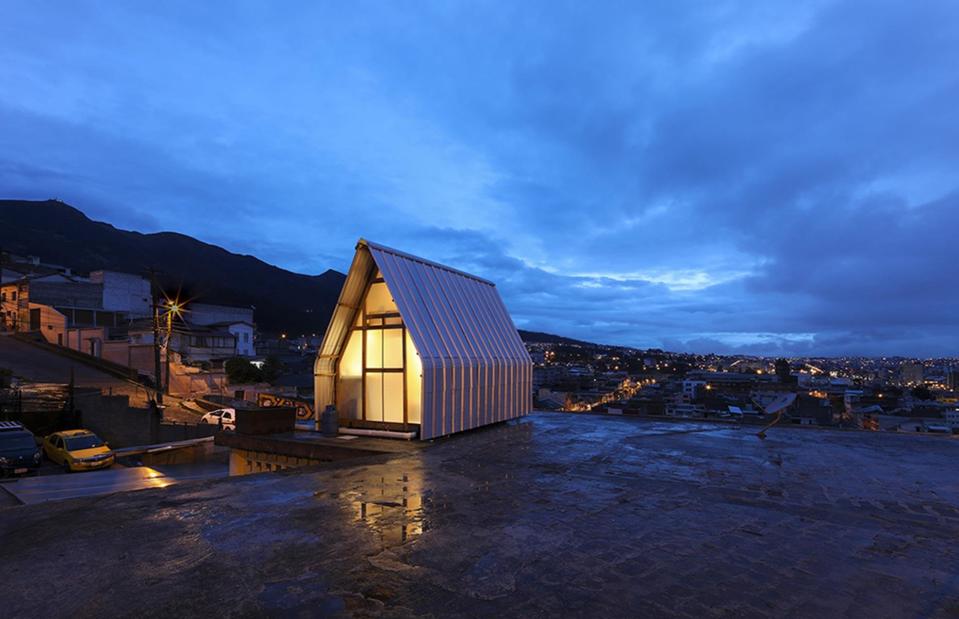
Andrés Villota / El Sindicato Arquitectura
The interior walls and floors are all finished with OSB panels. Similar to plywood, this material is versatile and durable, ensuring the home’s longevity.
As for the exterior, the home was crafted from steel panels and timber frame, while a thick layer of coconut fibre insulation ensures the residents are warm and cosy all year round.
Rooftop extension, Rotterdam, Netherlands
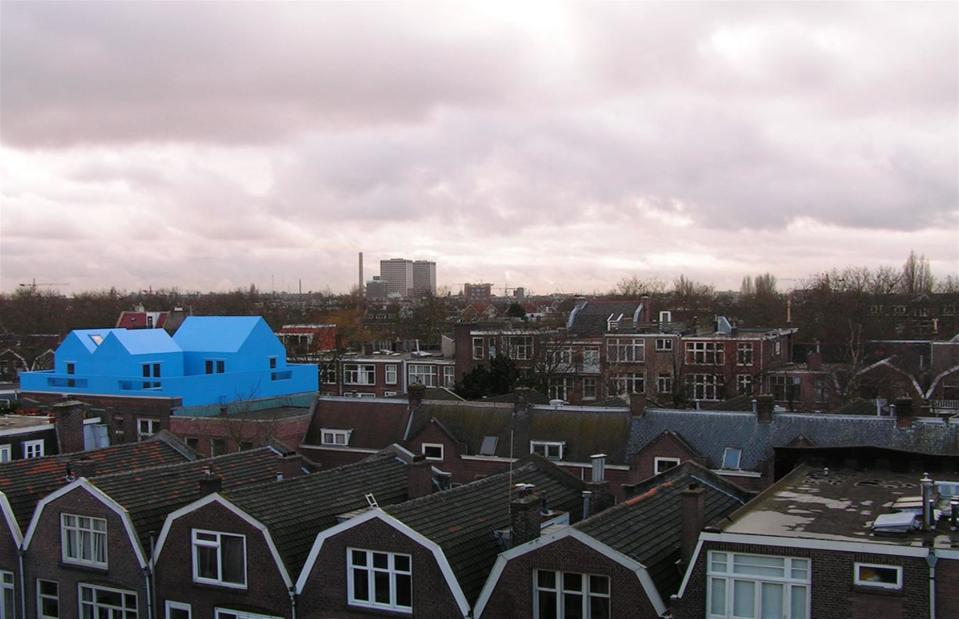
Bea / MVRDV
Not exactly clandestine, this vibrant rooftop pad is actually a series of private living quarters – a concept devised by Dutch architects MVRDV.
Located in the centre of Rotterdam, Didden Village was created to provide the property’s owners with extra space for their growing family.
Rooftop extension, Rotterdam, Netherlands
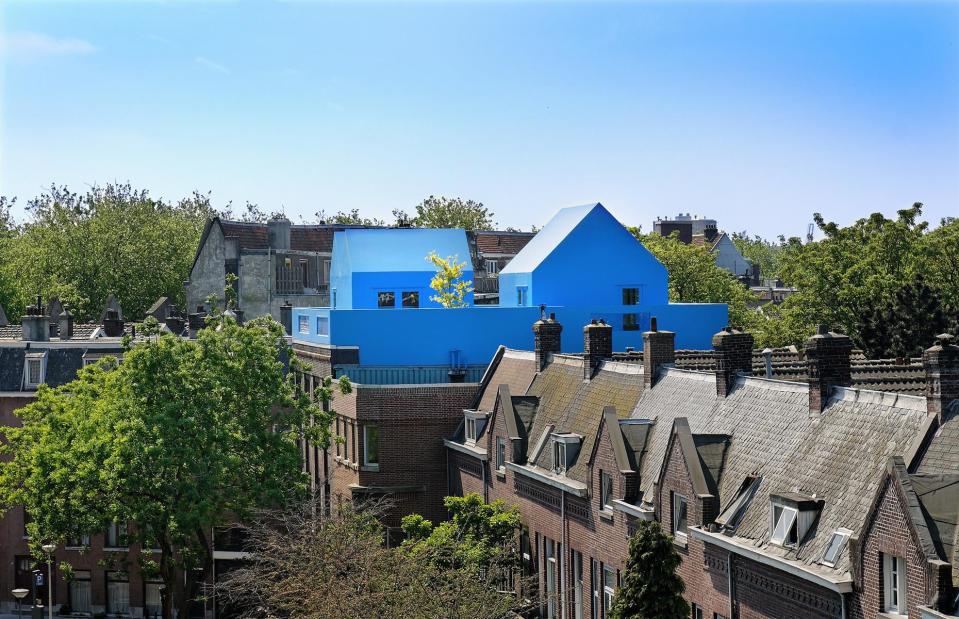
Bea / MVRDV
The loft of the family’s existing home was extended cleverly, utilising previously vacant space to offer extra living room without the need for more land.
In 2010, the project was nominated for a City of Rotterdam Architecture Award, for its innovation and quirky design.
Rooftop extension, Rotterdam, Netherlands
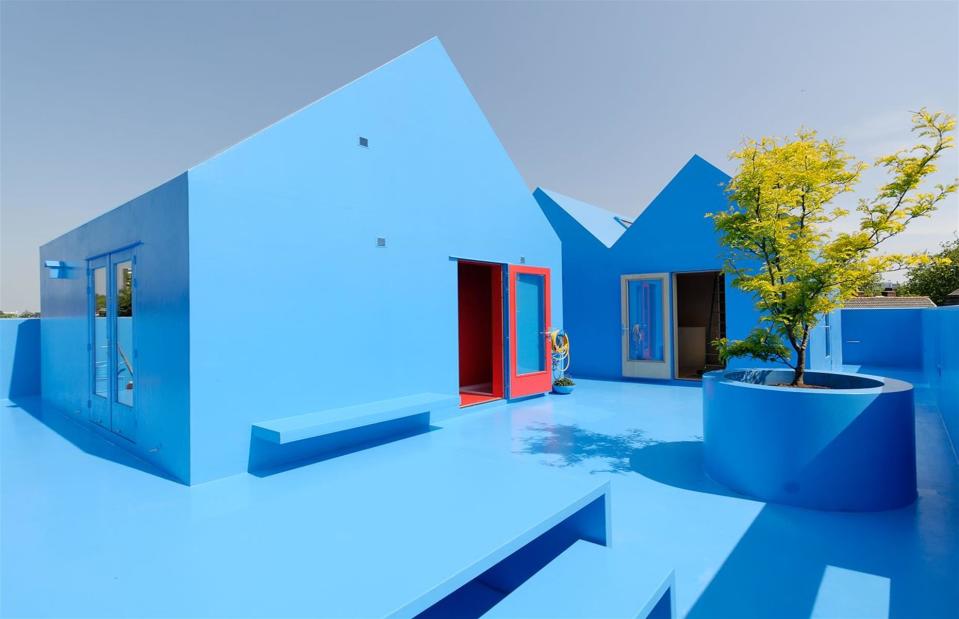
Bea / MVRDV
Each bedroom is positioned as a separate house – one for the parents and two adjoining children's rooms – providing the whole family with a private living space for rest, work and play.
Outside, the rooftop features a quiet village-style oasis above the city streets, aptly suiting the property's name.
Rooftop extension, Rotterdam, Netherlands
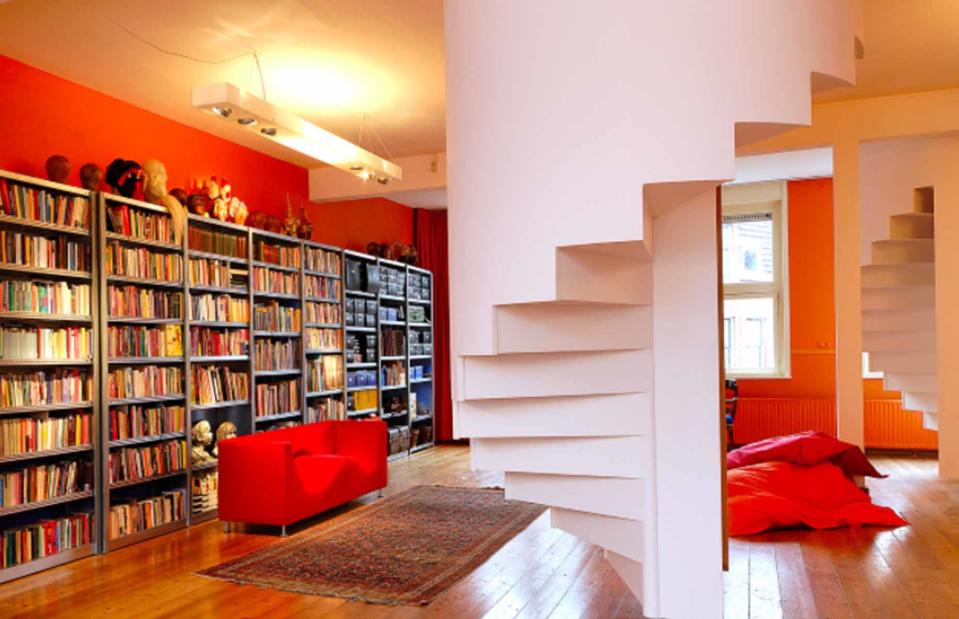
Bea / MVRDV
The homes amount to just 484 square feet (45sqm) in size, with the outdoor garden terrace covering an impressive 1,292 square feet (120sqm).
They are joined together by two suspended spiral staircases, so access to both sections can be gained by any member of the family at any time of day.
Rooftop manor, Illinois, USA
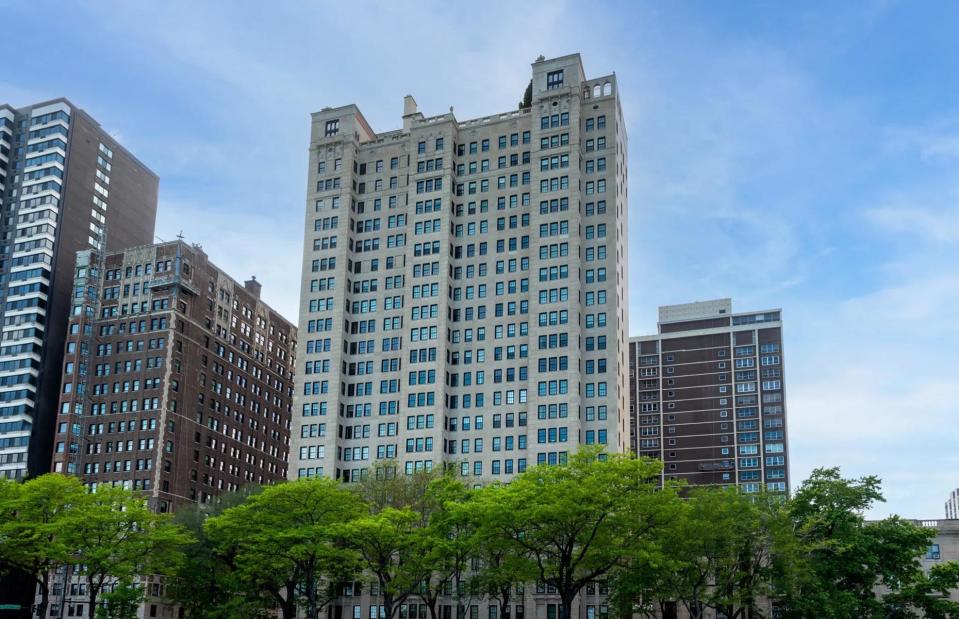
Jameson Sotheby's International Realty – Lincoln Park
You wouldn't know to look at it, but this seemingly ordinary condo building in Chicago, Illinois, is harbouring a very cool hidden home.
Perched on its sprawling rooftop and resembling a historic European palace, you haven't seen anything like this before...
Rooftop manor, Illinois, USA
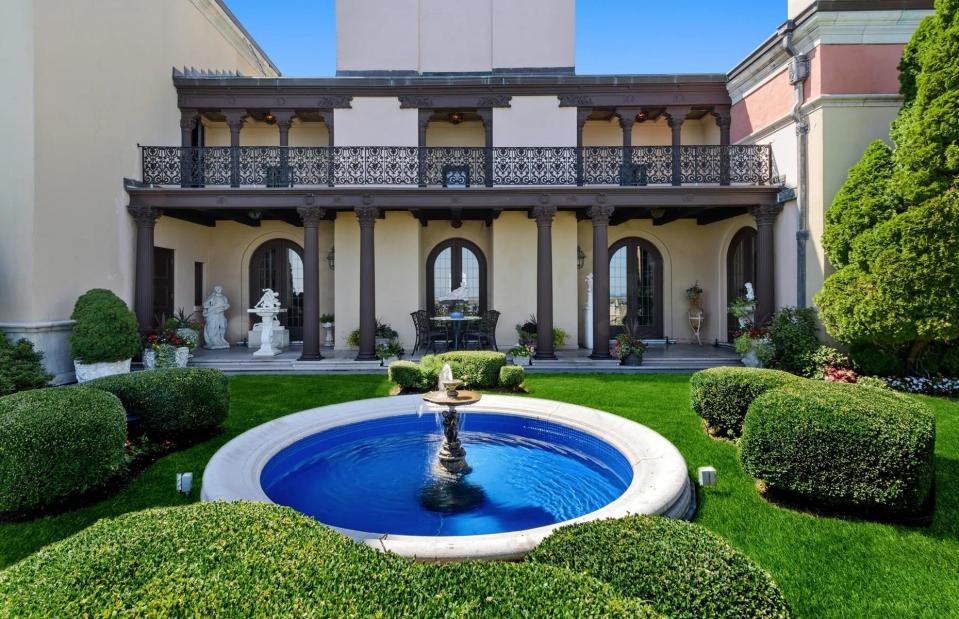
Jameson Sotheby's International Realty – Lincoln Park
Described by the listing agent as the "best penthouse in Chicago", this incredible rooftop mansion is truly unbelievable. Spanning a staggering 8,000 square feet (743sqm), the duplex dates back to 1927 and exudes historic charm.
Jameson Sotheby's International Realty further described the place as being "rich in scale, history and presentation" and we can't help but agree. The building was designed by New York architect Rosario Candela and Chicago firm McNally & Quinn and the penthouse was built especially for the building's original owner.
Rooftop manor, Illinois, USA
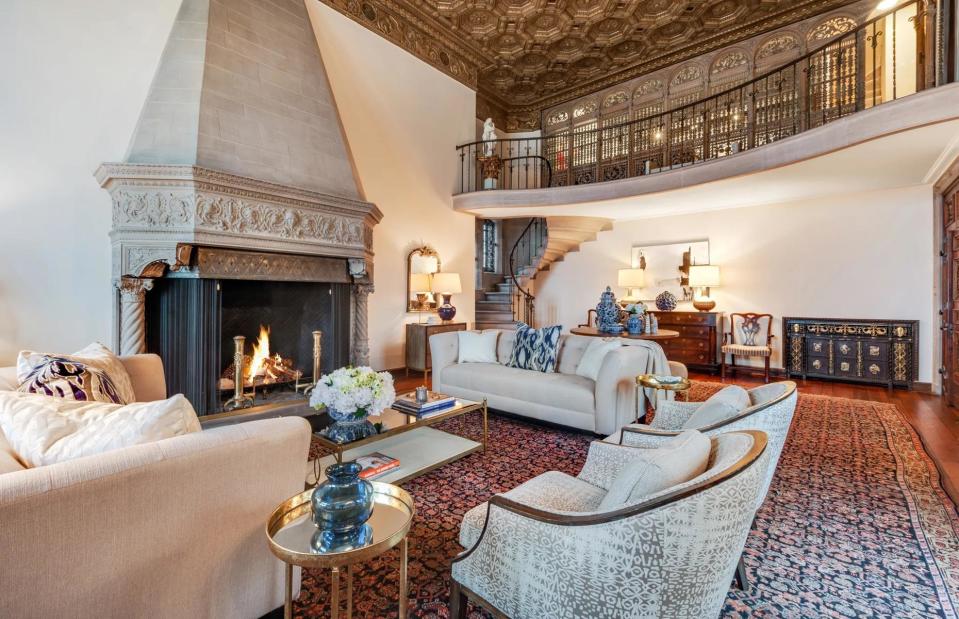
Jameson Sotheby's International Realty – Lincoln Park
In fact, it has rarely changed hands in the last century. While the façade boasts plenty of old-world charm, the interior is every bit as incredible.
Artisan details like stained-glass windows, stone friezes, hand-carved wooden doors, statement ceilings, European fireplaces and bronze hardware can be found throughout. There are endless living spaces, as well as six bedrooms and six bathrooms.
Rooftop manor, Illinois, USA
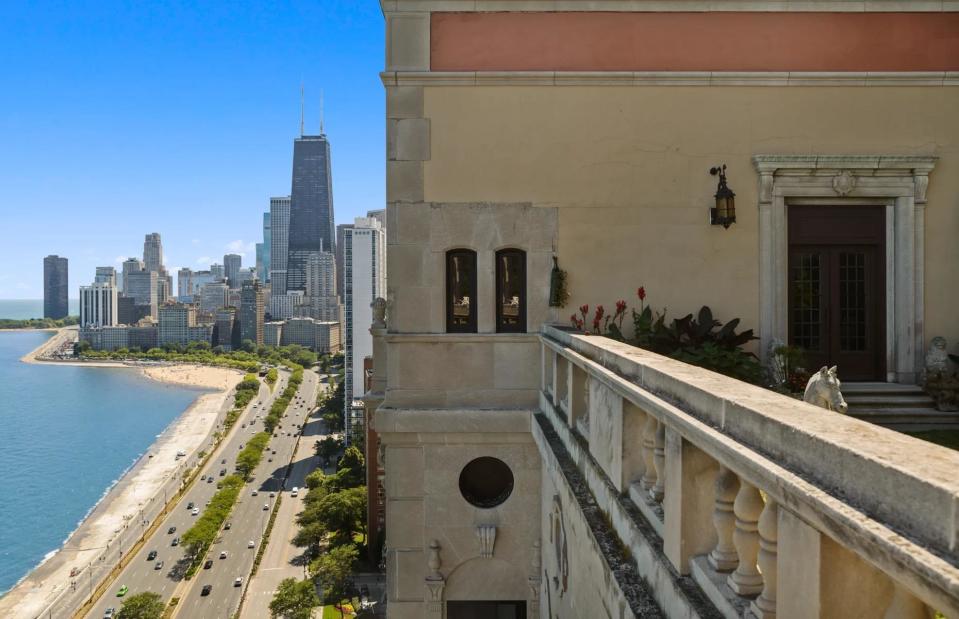
Jameson Sotheby's International Realty – Lincoln Park
There's 5,000 square feet (464sqm) of private outdoor space, too, including a massive, east-facing terrace with a lawn, manicured gardens and a Roman fountain.
Plus, from the terrace, you can take in incredible views of Lake Michigan and Chicago's skyline. It's no wonder the property sold in August 2024 for £5.8 million ($7.7m). We're not jealous at all...
Hidden rooftop tiny house, Mexico City, Mexico
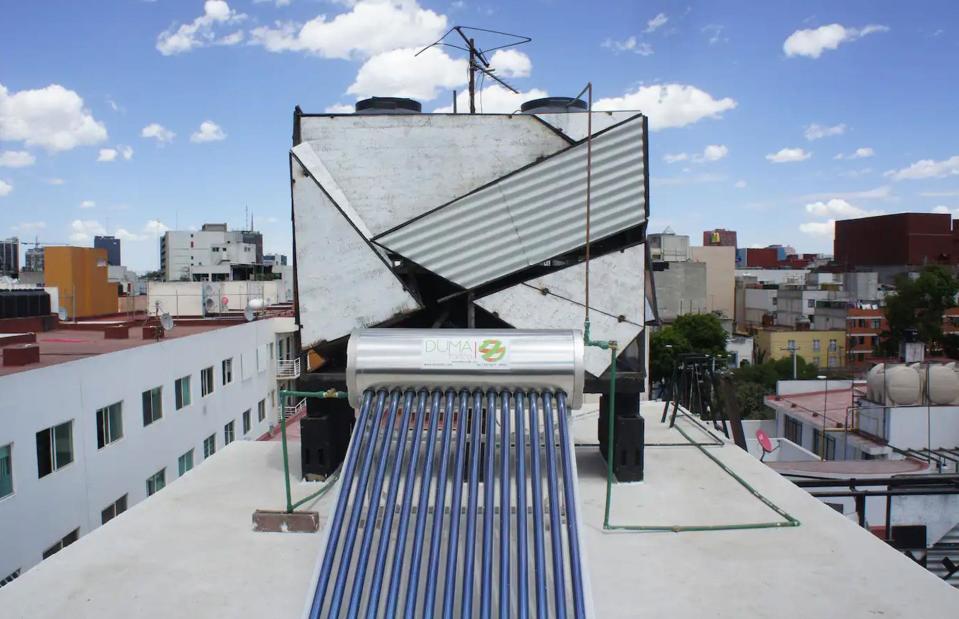
Alex / Airbnb
Home to more than 8.8 million people, Mexico City is one of the world's most densely populated cities. So it's no wonder architects and homeowners are seeking new and interesting ways to create more housing in the Mexican capital.
Enter this hidden tiny house, located on an otherwise redundant rooftop.
Hidden rooftop tiny house, Mexico City, Mexico
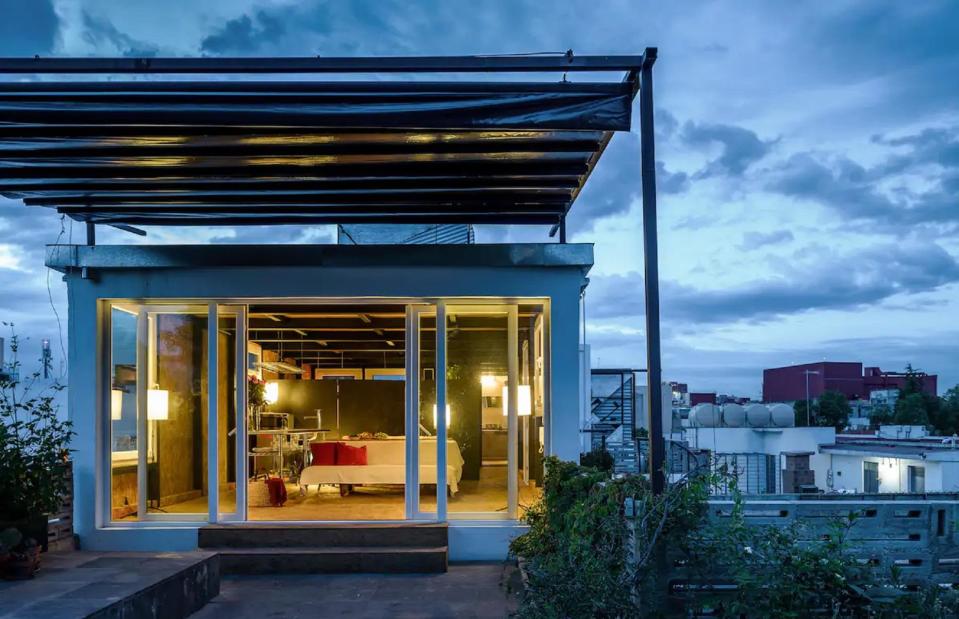
Alex / Airbnb
The property is situated at the top of a classical building in the Roma neighbourhood of the city.
The genius micro home not only makes the most of vacant space but also benefits from idyllic city views and a lovely private garden, making it a tranquil oasis in the heart of this bustling city. Let's take a look inside...
Hidden rooftop tiny house, Mexico City, Mexico
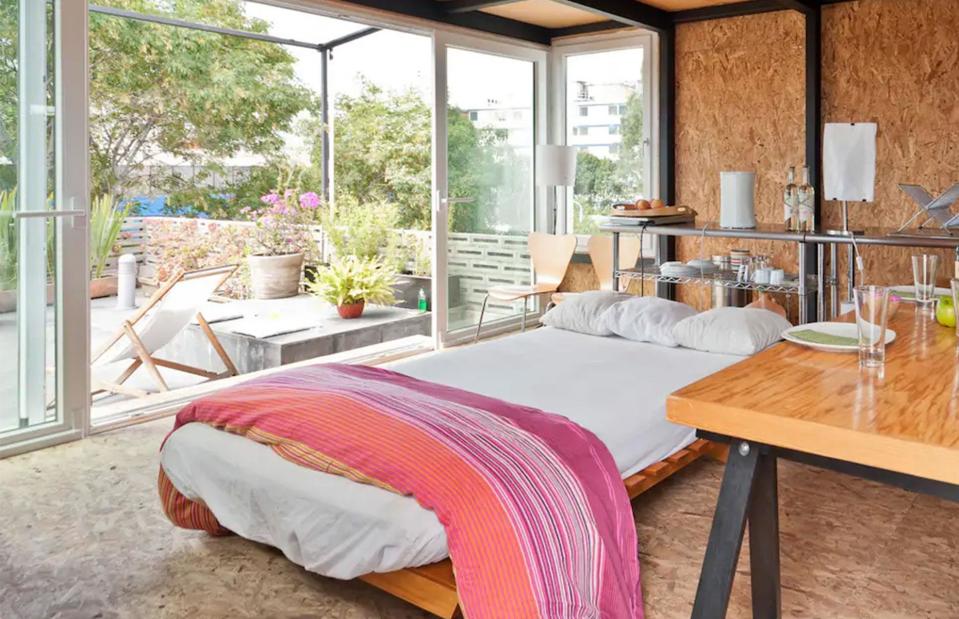
Alex / Airbnb
Cool and contemporary, the one-of-a-kind tiny house features a unique interior, utilising natural materials such as wood, chipboard and glass.
Large windows usher plenty of light inside, while a retractable canvas on the terrace allows any visitor to shade themselves from the sun whenever the need arises.
Hidden rooftop tiny house, Mexico City, Mexico
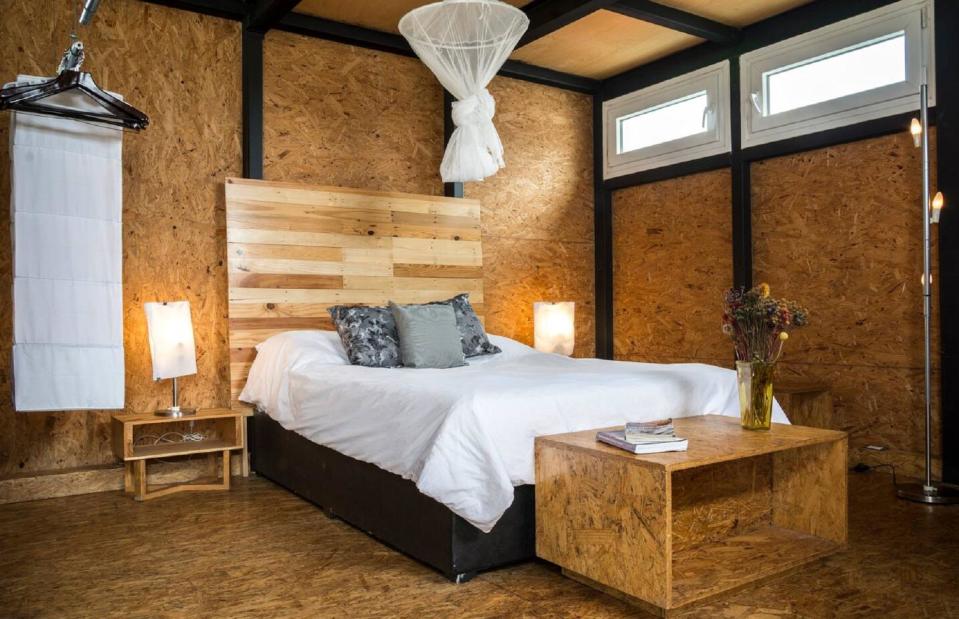
Alex / Airbnb
Despite its size, this amazing holiday home features everything you could need. There's a double bedroom, a bathroom with a walk-in shower, an open-plan living room with a dining area and a fully equipped kitchenette.
The couch in the lounge also opens out to form a second double bed. Fancy staying here? Well, luckily for you it's available to rent on Airbnb.
A Room For London, London, UK
![<p>Alan Stanton / Flickr [CC BY-SA 2.0]</p>](https://s.yimg.com/ny/api/res/1.2/yUuJ2Vo7HzzEvNaeKm.BFA--/YXBwaWQ9aGlnaGxhbmRlcjt3PTk2MDtoPTYxOQ--/https://media.zenfs.com/en/loveproperty_uk_165/28798ad43bd6b06336cdef9388e1afae)
Alan Stanton / Flickr [CC BY-SA 2.0]
Entitled 'A Room For London', this boat-shaped installation once sat atop Queen Elizabeth Hall on London’s Southbank. Overlooking the River Thames, the naval-themed mini dwelling was a unique one-bed hotel suite, offering guests a comfortable interior and fantastic views of the city.
A Room For London, London, UK
![<p>Paulobrad / Wikimedia Commons [CC BY-SA 4.0]</p>](https://s.yimg.com/ny/api/res/1.2/WBwvwQQOKQkemmkZ99hCHA--/YXBwaWQ9aGlnaGxhbmRlcjt3PTk2MDtoPTYxOQ--/https://media.zenfs.com/en/loveproperty_uk_165/fcae98f70acd622e98fff843ed2c4077)
Paulobrad / Wikimedia Commons [CC BY-SA 4.0]
In 2010, an international architectural competition called for architects and artists from around the world to design a space that would be part hotel room and part creative space.
"The brief was to create a room on one of the most visible sites in the British capital, where up to two people at a time could spend a unique night in an exemplary architectural landmark," Living Architecture explains. Five hundred companies entered and the winning design, A Room for London, was then created and installed on top of Queen Elizabeth Hall.
A Room For London, London, UK
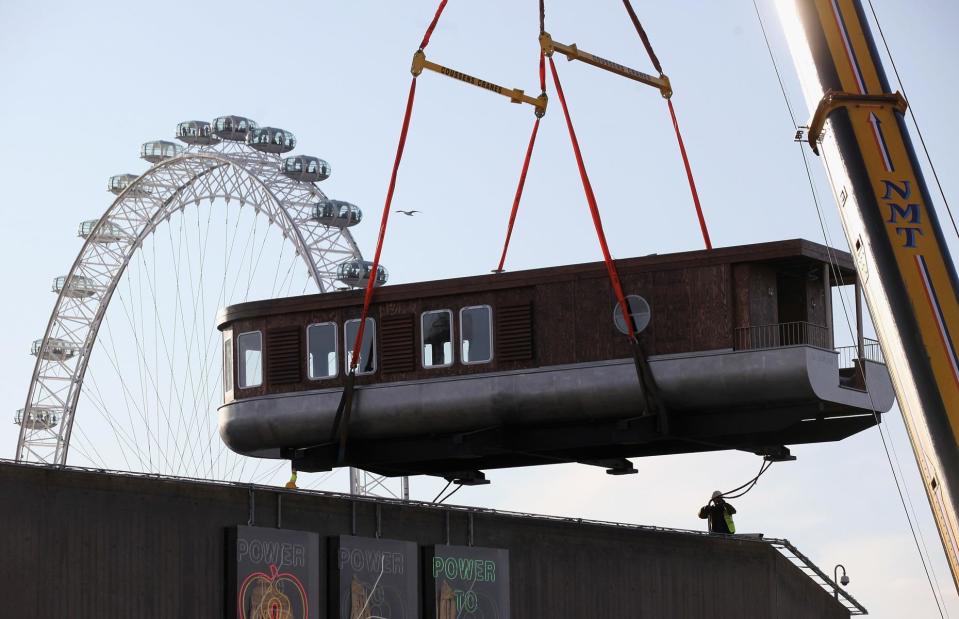
Oli Scarff / Getty Images
The property was designed by David Kohn Architects and artist Fiona Banner, with Artangel and Living Architecture building the unique rooftop hideaway. This image shows the installation process – the main structure of the hotel room was elevated into place using a crane.
The concept for A Room for London was a boat perched on the roof as if it had come to rest there, "grounded, perhaps, from the retreating waters of the Thames below."
A Room For London, London, UK
![<p>Paulobrad / Wikimedia Commons [CC BY-SA 4.0]</p>](https://s.yimg.com/ny/api/res/1.2/L97rRokW4VXjbZqQXau9TQ--/YXBwaWQ9aGlnaGxhbmRlcjt3PTk2MDtoPTYxOQ--/https://media.zenfs.com/en/loveproperty_uk_165/5e642612cc90686b7a78e0c7c7ff7717)
Paulobrad / Wikimedia Commons [CC BY-SA 4.0]
David and Fiona drew inspiration from the Joseph Conrad novella, Heart of Darkness, in which sailor Charles Marlow shares tales of his time as a steamer captain in the Congo.
Due to the popularity of the project, the installation remained open until mid-2016. Sadly, A Room for London is now closed and no longer resides atop the Southbank Centre.
Tilted rooftop cottage, California, USA
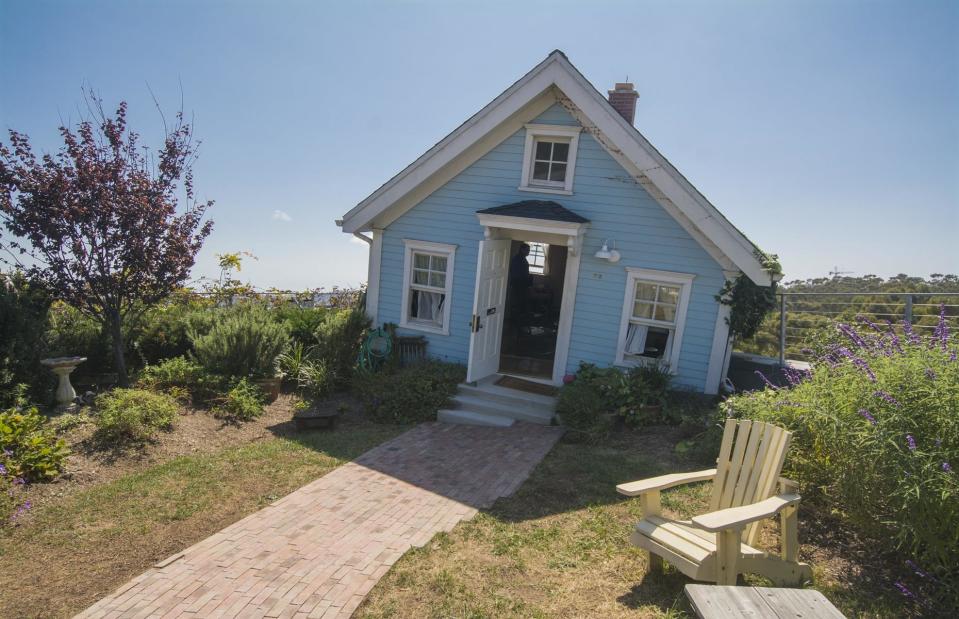
Kapi Ng / Shutterstock
This quaint New England-style house, with a pretty winding garden and pastel blue façade, is not all that it appears.
Anything but ordinary, this tilted rooftop cottage, known as Fallen Star, looks like an optical illusion but it's actually a public art installation.
Tilted rooftop cottage, California, USA
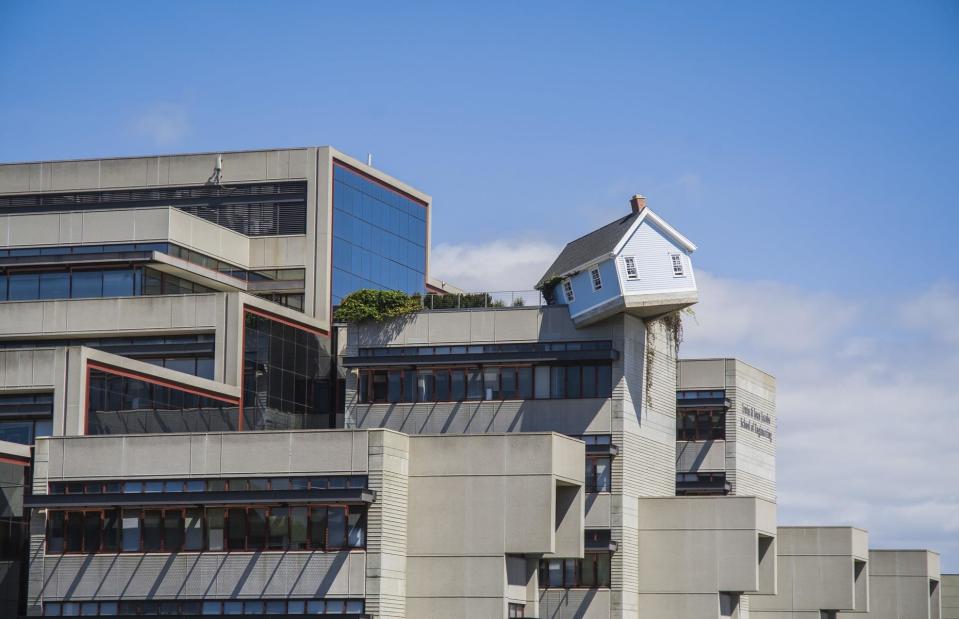
Kapi Ng / Shutterstock
Situated on top of Jacobs Hall at the University of California, the structure was created by the Korean artist Do Ho Suh.
The cottage hangs over the edge of the university's roof and boasts an idyllic sky garden offering incredible panoramic views over San Diego.
Tilted rooftop cottage, California, USA
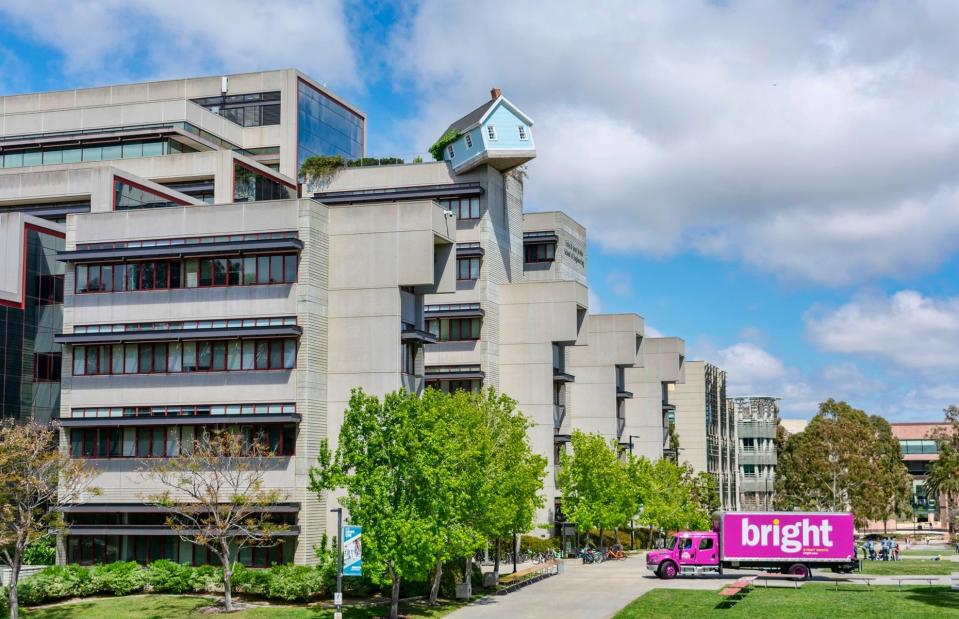
Michael Vi / Shutterstock
Part of the university’s Stuart Collection, the project was created to explore the idea of home, our observations of space and how being distanced from home can leave us feeling uncomfortable – something that Suh experienced first-hand when he moved to America in the early 90s.
Tilted rooftop cottage, California, USA
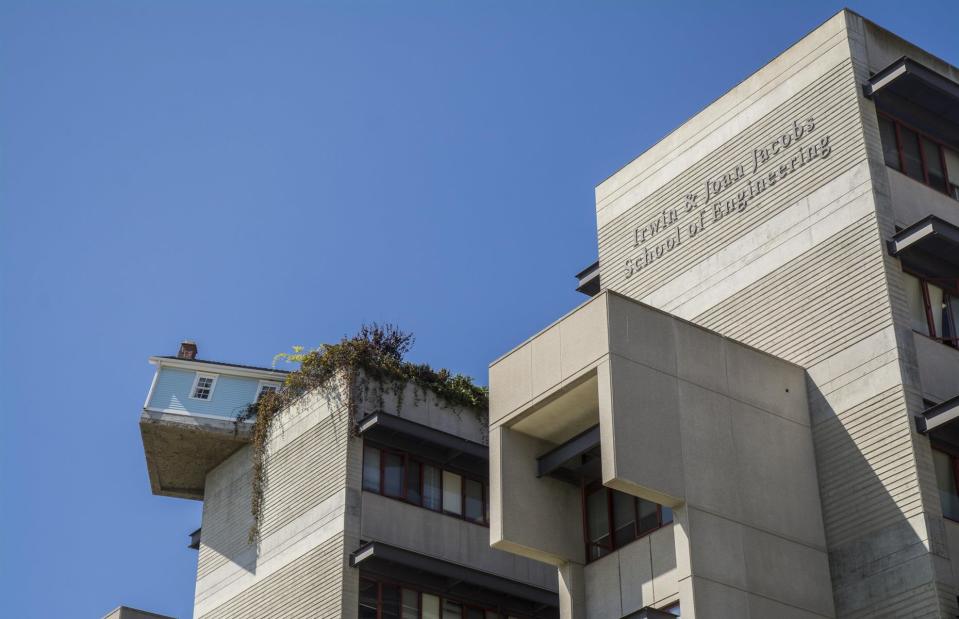
Kapi Ng / Shutterstock
Inside, the surreal structure is tilted and set at different angles, creating an unbalance designed to question the notion of home. The cosy interior is also reminiscent of traditional American properties.
The house is semi-visible from the street below, inviting passers-by to look up and think, something that Suh hoped to achieve when designing the installation.
Luxury rooftop condos, New York, USA
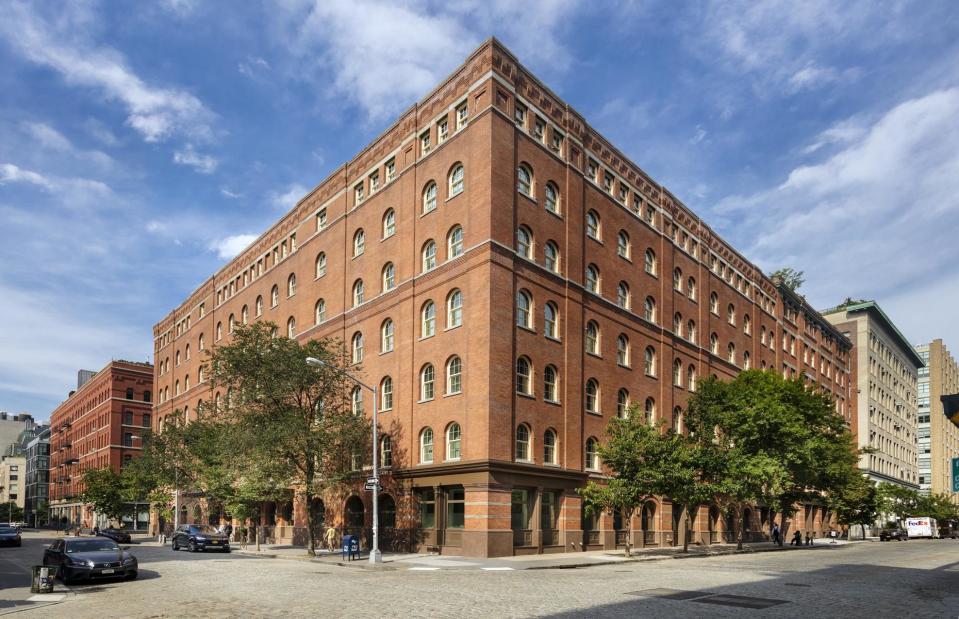
David Sundberg ESTO / Courtesy CetraRuddy
This impressive condo building in the trendy Manhattan neighbourhood of Tribeca is hiding a lavish secret. The eight-storey building, which was reimagined by architectural firm CetraRuddy, features 53 units, a few of which are perched on its rooftop.
Originally built as a bookbindery in the late 19th Century, 443 Greenwich is not only a historic landmark but one of the most flawless property conversions we've ever seen.
Luxury rooftop condos, New York, USA
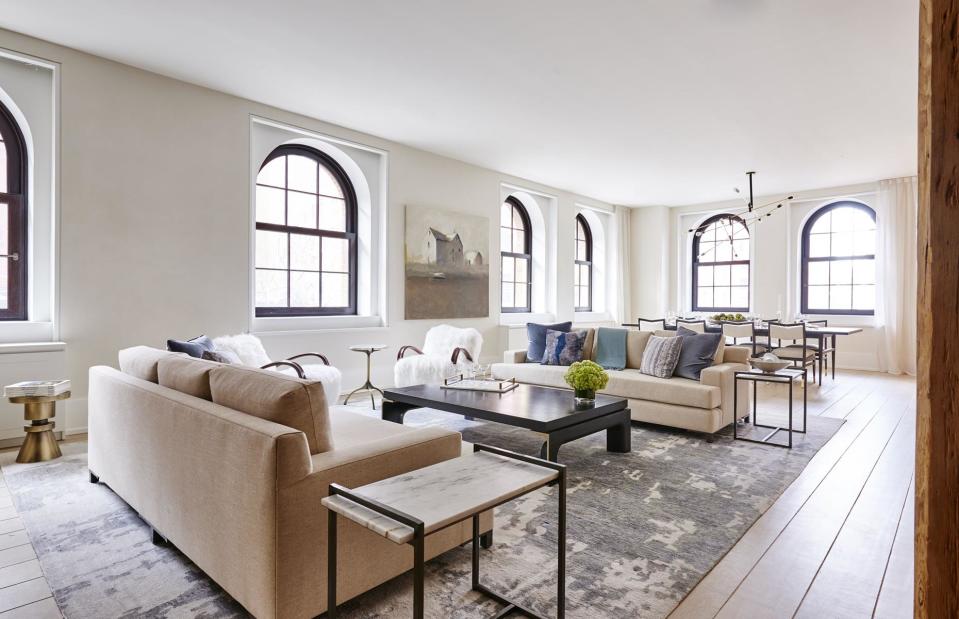
Adrian Gaut / Courtesy CetraRuddy
In fact, the historic building, which dates back to 1882, features eight hidden rooftop apartments, all with dreamy skyline views and impressive rooftop gardens.
Like every home at 443 Greenwich, the penthouses are accessed directly by elevator and range in size from three- to five-bedroom homes. All eight offer generous footprints, luxurious finishes, such as wide-plank floors, and unique elements like original, 150-plus-year-old Yellow Pine beams. Some even have a double-height great room.
Luxury rooftop condos, New York, USA
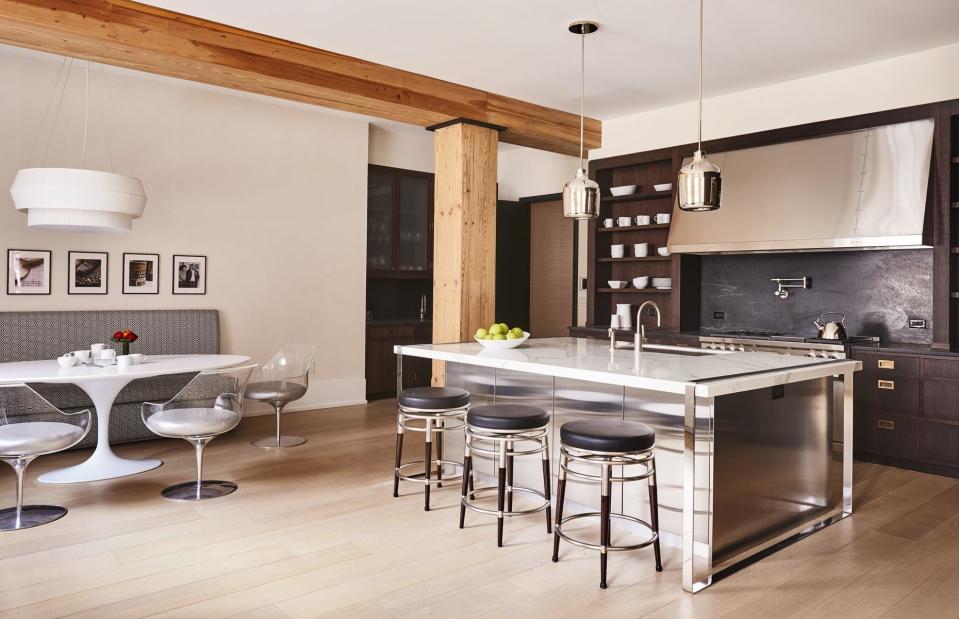
Adrian Gaut / Courtesy CetraRuddy
Every unit has a custom kitchen, designed by CetraRuddy’s Nancy J. Ruddy and Ximena Rodriguez, and fabricated by bespoke cabinetmaker Christopher Peacock. Luxurious materials include calacatta marble islands, accentuated by polished stainless steel straps.
Those lucky enough to be in a position to purchase a home in the building can enjoy the luxury of a 24-hour doorman, valet services and a communal 71-foot indoor swimming pool.
Luxury rooftop condos, New York, USA
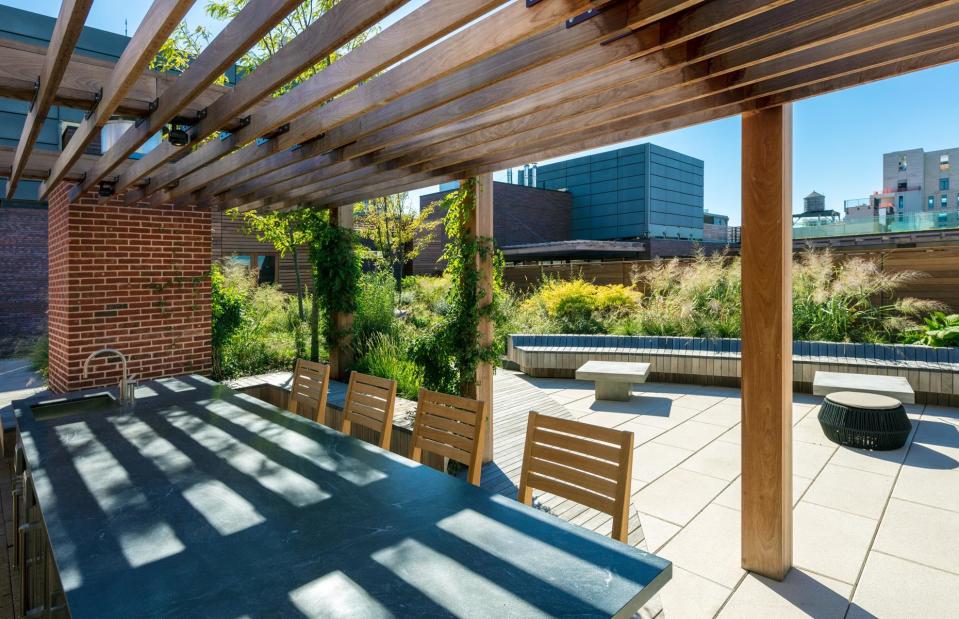
David Sundberg ESTO / Courtesy CetraRuddy
Not visible from the street, all eight of 443 Greenwich’s penthouse units offer substantial outdoor space, with sweeping New York City skyline views. Several also feature plunge pools and wraparound terraces, and some extend across three levels of the building.
Thanks to the building's prime location, luxury amenities and enviable privacy, it has attracted an array of A-list celebrities, with the likes of Justin Timberlake, Harry Styles and Jennifer Lawrence reportedly owning homes inside the stylish residence. We really can't blame them!
Rooftop trailers, Cape Town, South Africa
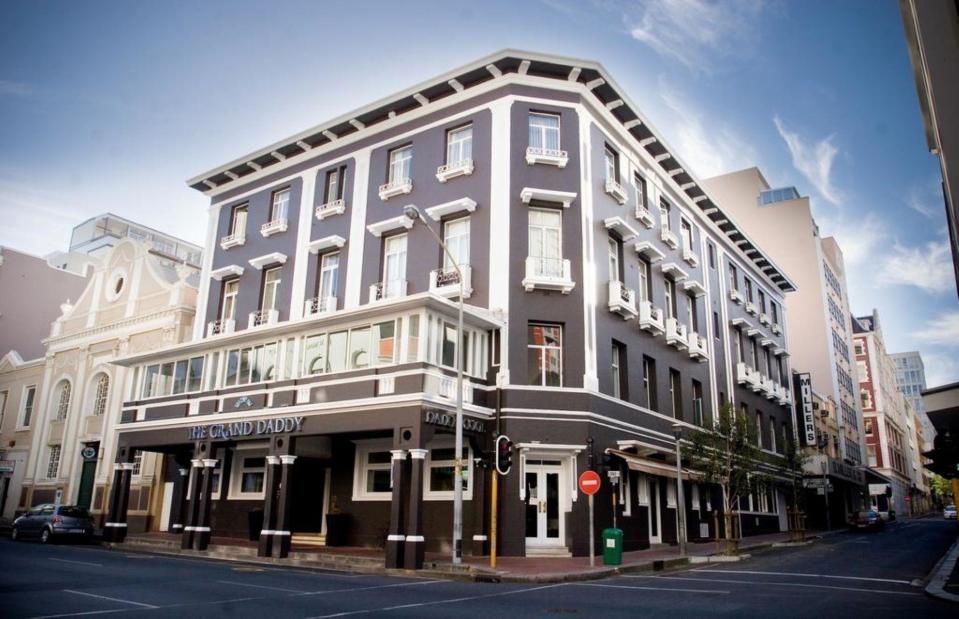
The Grand Daddy Hotel / Coolstays
The Grand Daddy Hotel in Cape Town, South Africa, is home to truly unique rooftop accommodation, designed for adventurous guests.
That's right, head up to the rooftop of this unique boutique hotel and you'll find a trailer park kitted out with vintage Airstreams – an American brand of caravan easily recognised by their distinctive shape and polished aluminium exterior.
Rooftop trailers, Cape Town, South Africa
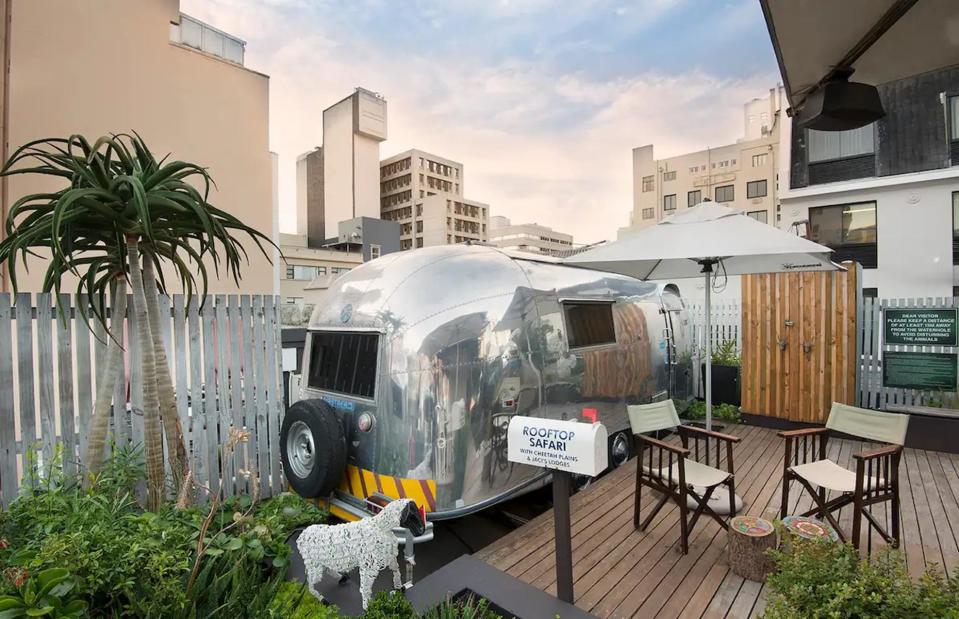
Grand Daddy Hotel / Airbnb
As part of the 2021 Decorex Cape Town Design Trail, Decorex Africa and 100% Design South Africa partnered with the Grand Daddy Hotel to refurbish seven authentic Airstream trailers.
Interior Designers from the region set about revamping them to create a unique glamping experience for those with a head for heights.
Rooftop trailers, Cape Town, South Africa
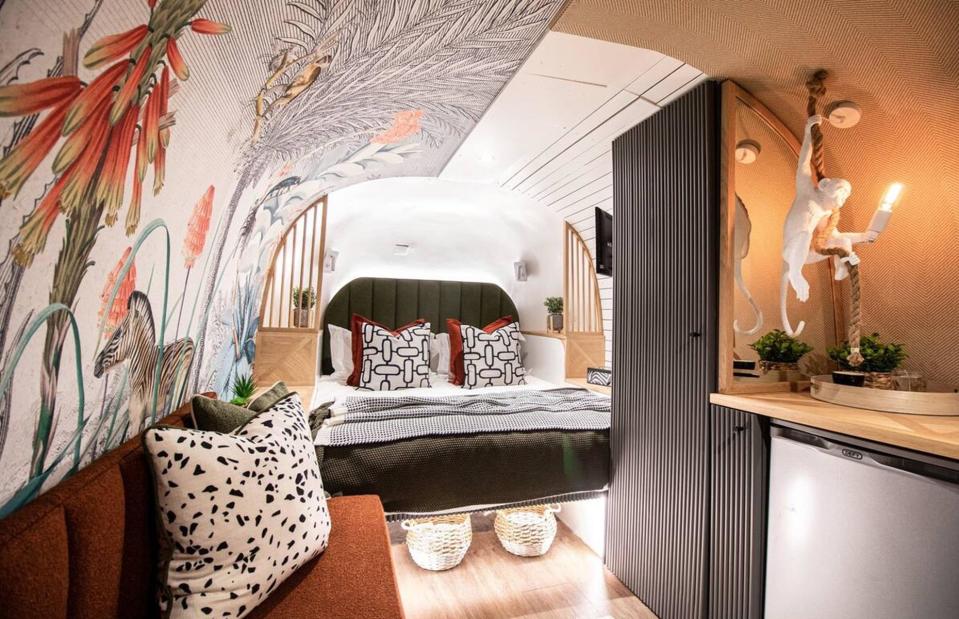
Grand Daddy Hotel / Airbnb
Each trailer has been individually styled with colourful and quirky interiors that reflect a different traditional South African road trip.
While Gold Rush is filled with gilded fixtures and plush leather furnishings, this property boasts statement wallpaper, timber cladding and chic interior touches.
Rooftop trailers, Cape Town, South Africa
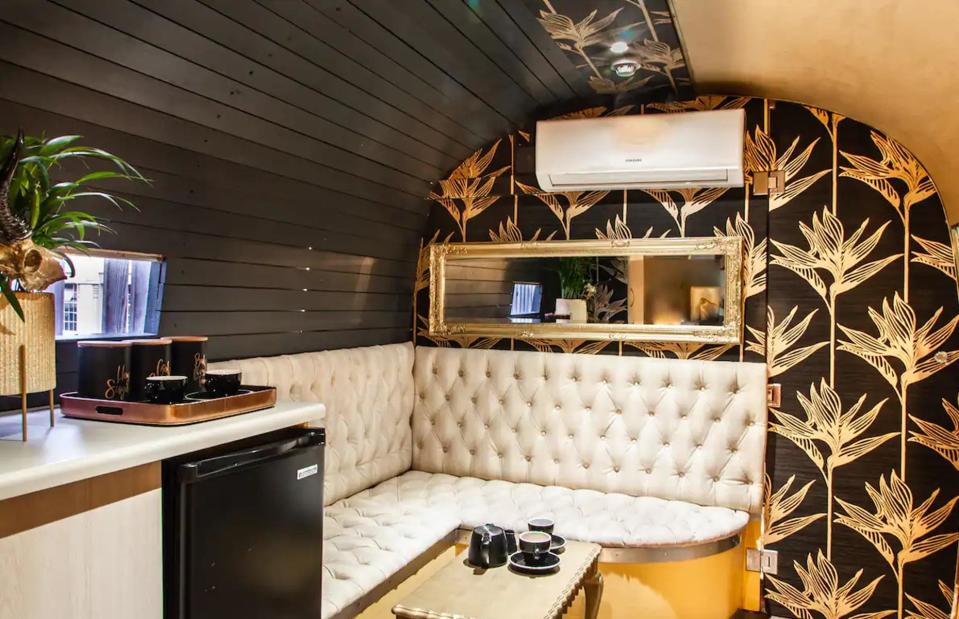
Grand Daddy Hotel / Airbnb
Other interior themes include Beach House, Bloomin' Daisies, City Flight and Rooftop Safari. High above the city, the American-style resort offers incredible vistas of Table Mountain, too.
Not just a space for sleeping, the trailer park also features an open-air cinema and a covered veranda for alfresco entertaining.
Prefabricated cube, Graz, Austria
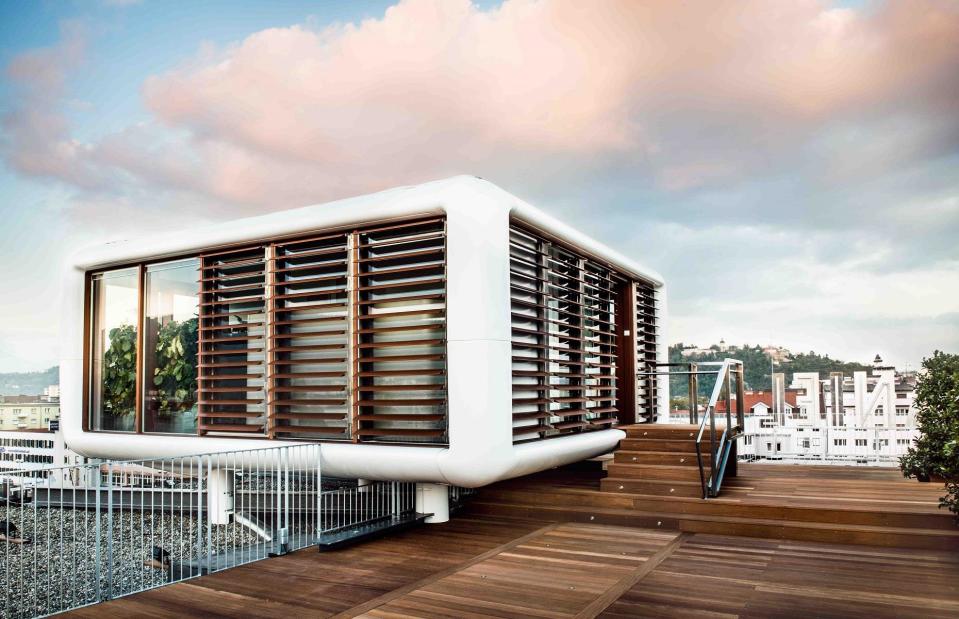
LoftCube GmbH / Werner Aisslinger / Hotel Daniel
Devised by LoftCube and Werner Aisslinger Architects, this prefabricated box home sits above Hotel Daniel in the Austrian city of Graz. The compact yet contemporary cube was built off-site and finally installed on top of the hotel in September 2014.
Driven by a desire to ease Austria's housing shortage, LoftCube created a prefabricated pod that could be placed in compact and vacant spaces.
Prefabricated cube, Graz, Austria
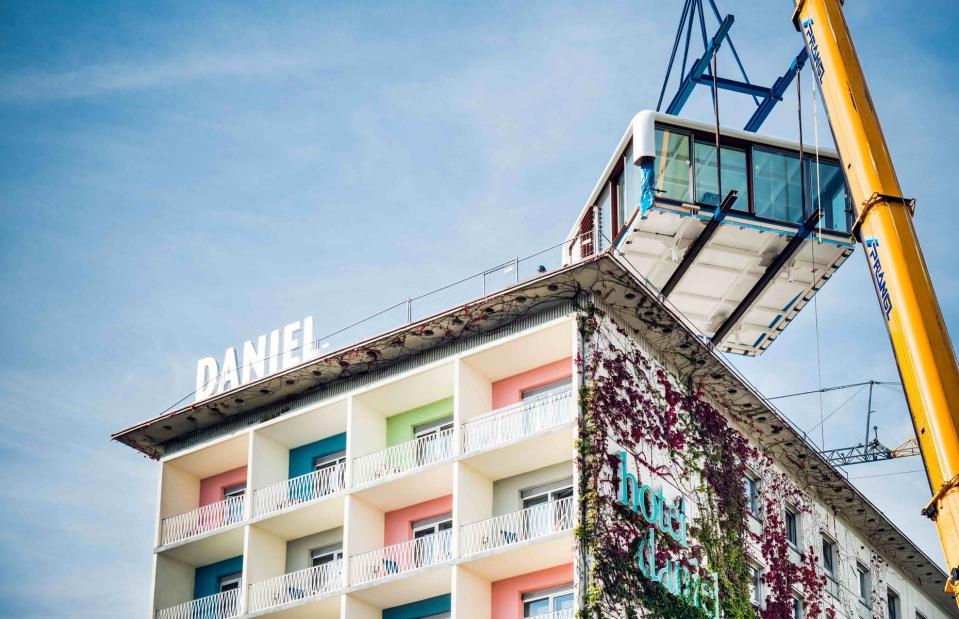
LoftCube GmbH / Werner Aisslinger / Hotel Daniel
The property measures just over 473 square feet (44sqm) and offers incredible vistas of the city’s skyline, including the Gratz clocktower and Schloss Eggenberg, and has become somewhat of a local landmark in this seemingly traditional metropolis.
The futuristic cube is made from structural steel with fibreglass cladding. A pod identical to this one could be yours from €119,000, which is £100,400 ($128k).
Prefabricated cube, Graz, Austria
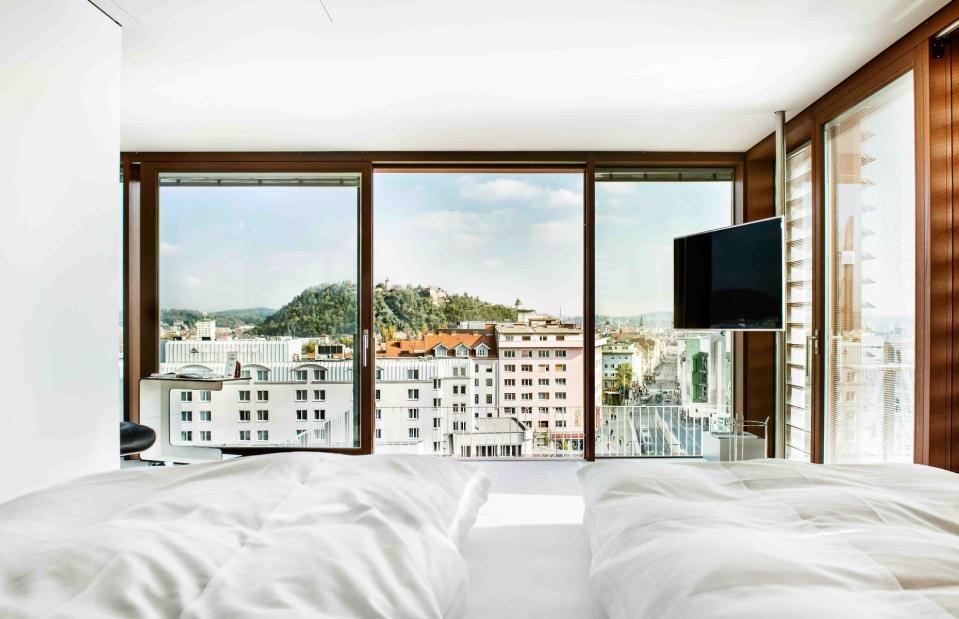
LoftCube GmbH / Werner Aisslinger / Hotel Daniel
The concept for the installation was the urban jungle, a theme that's reflected in the cube’s contemporary steel shell with slatted wood cladding. LoftCube also developed a special rain dance shower for the cube, which measures just 27 square feet (2.5sqm).
The open shower is enclosed by floor-to-ceiling plants to give guests the illusion of showering in the heart of the jungle.
Prefabricated cube, Graz, Austria
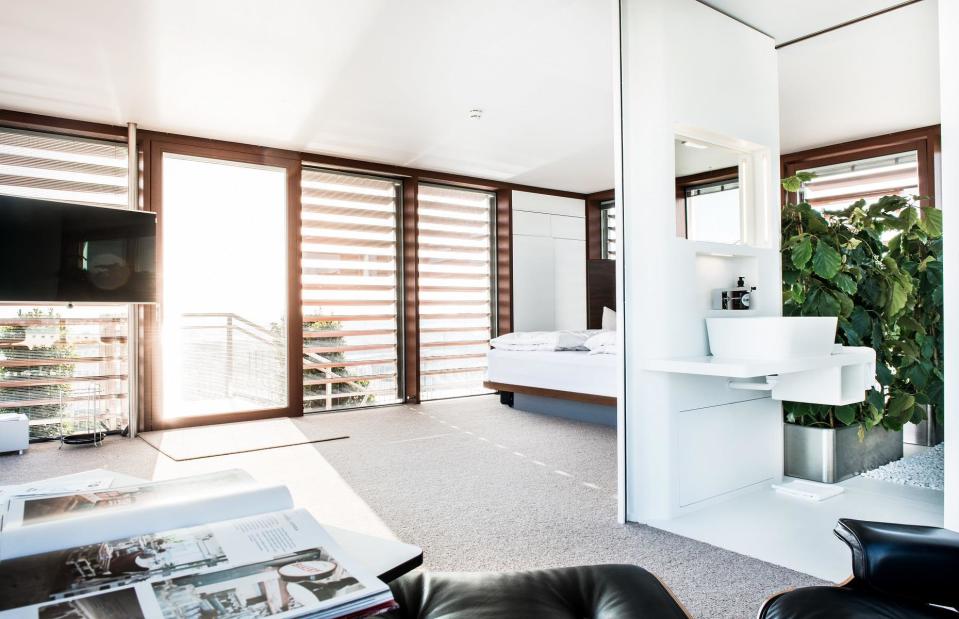
LoftCube GmbH / Werner Aisslinger / Hotel Daniel
What's more, guests can unwind on the specially made 7.2-square-foot (0.6sqm) bed, or get out the popcorn and enjoy the home cinema experience.
Visitors to Hotel Daniel have the opportunity to be awarded a free upgrade to the rooftop suite, depending on availability. The best bit? The moveable home can be picked up and relocated whenever the mood strikes.
Cape Cod-style cottage, New York, USA
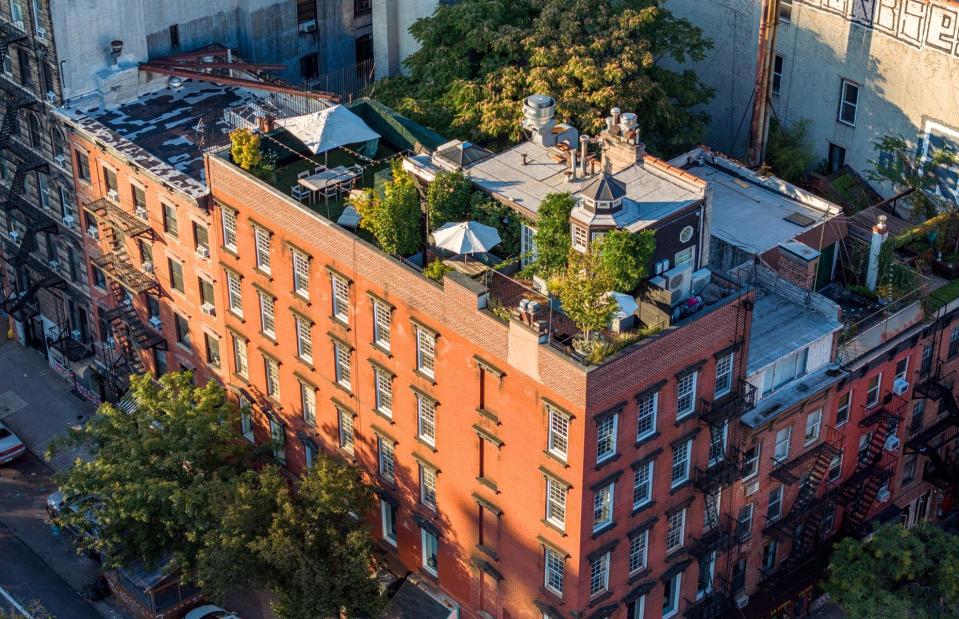
Nick Gavin / Compass
Glance up at this charming shingled cottage and you may just think you’re in Cape Cod. Yet this amazing hidden home actually sits above East 1st Street in Lower Manhattan and comes as a surprise extra to the luxurious duplex penthouse below it.
Barely visible from the street, the cottage serves as a beacon for those in the know, beckoning them to this refined East Village residence.
Cape Cod-style cottage, New York, USA
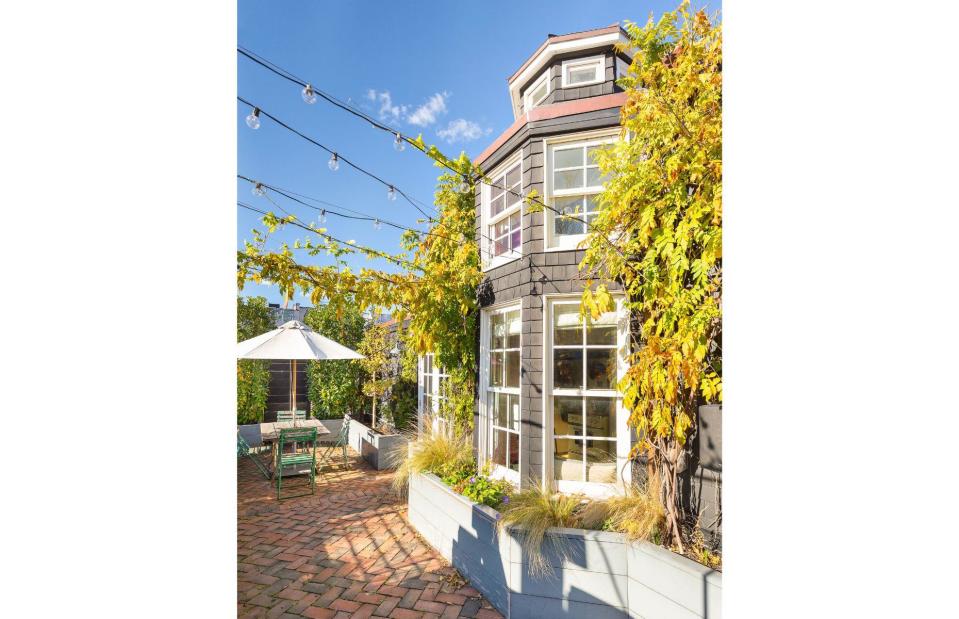
Nick Gavin / Compass
Covering almost 3,000 square feet (278sqm), the shingled cottage and duplex date back to 1910 and boast spacious interiors with high ceilings, exposed wooden beams and lots of windows allowing in plenty of natural light.
The sky-high estate also features four bedrooms, an artist’s studio and a recessed lounge, while the cottage itself includes a full bathroom and kitchenette – perfect for guests or a secluded getaway from everyday living.
Cape Cod-style cottage, New York, USA
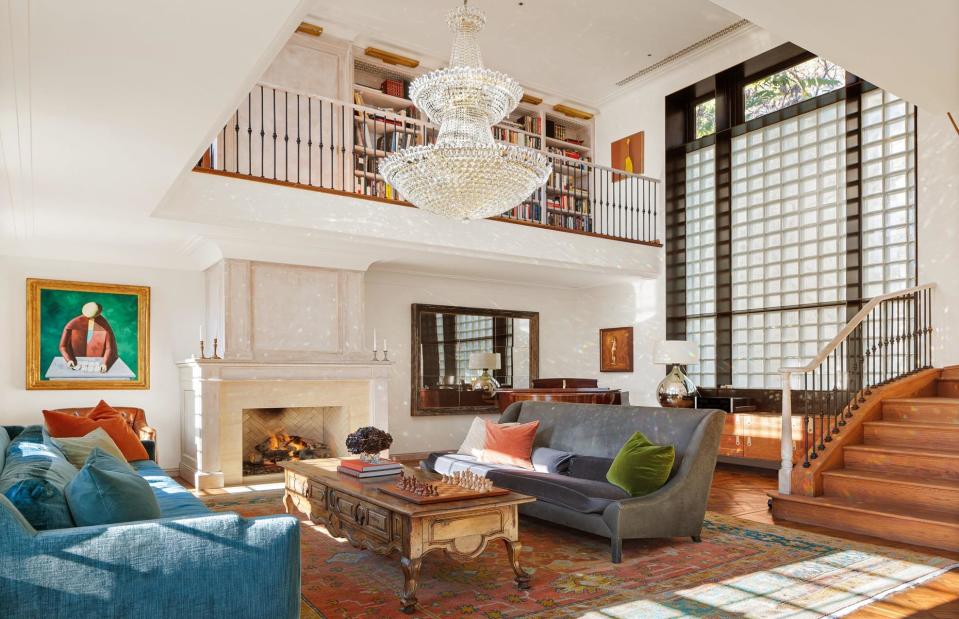
Nick Gavin / Compass
The heart of the home is the open kitchen, dining area and living room, which sit on the lower floor. The lounge ceiling soars over 18 feet (5.5m) high, letting light from the southern-facing windows spill in over two levels. The floor in this space is made of large parquet tiles, salvaged from a theatre in London.
Yet the best part about this gorgeous city property has to be its beautiful outdoor garden and private wraparound roof terrace. Described by the listing agent as "one of New York City’s most delectable hidden gems", the hidden outdoor space offers seclusion from the hustle and bustle of the streets below, as well as impeccable panoramic vistas.
Cape Cod-style cottage, New York, USA
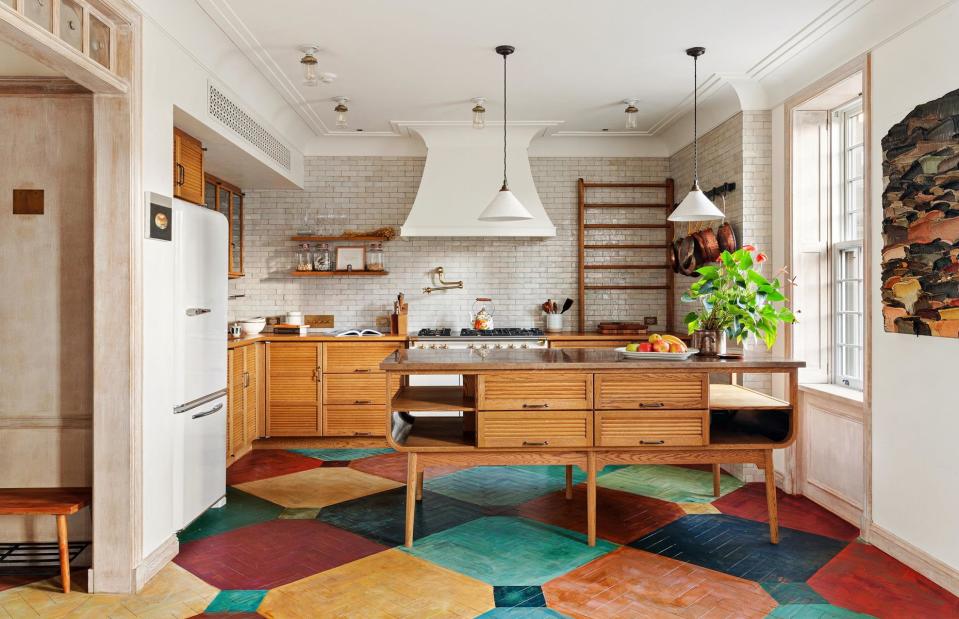
Nick Gavin / Compass
As remarkable as it is beautiful, this amazing property was listed for sale in January 2024 and was on the market for just 15 days before being snapped up. The buyer paid £6.9 million ($8.8m).
The property was sold by Compass listing agent Nick Gavin, who was the seller's exclusive broker. He specialises in selling some of the most unique and design-centric properties in Manhattan.


