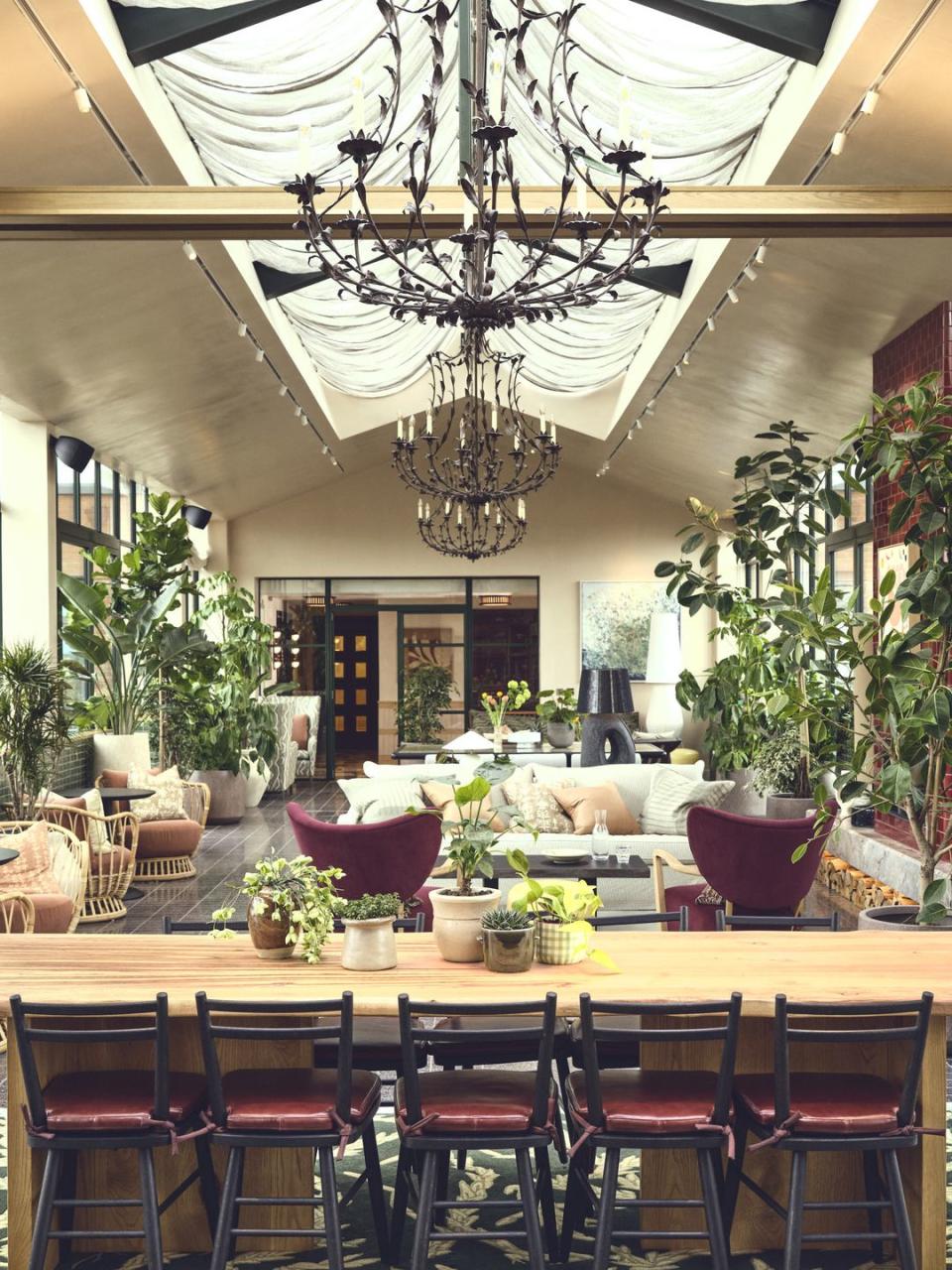Our dream rental is designed by Linda Boronkay
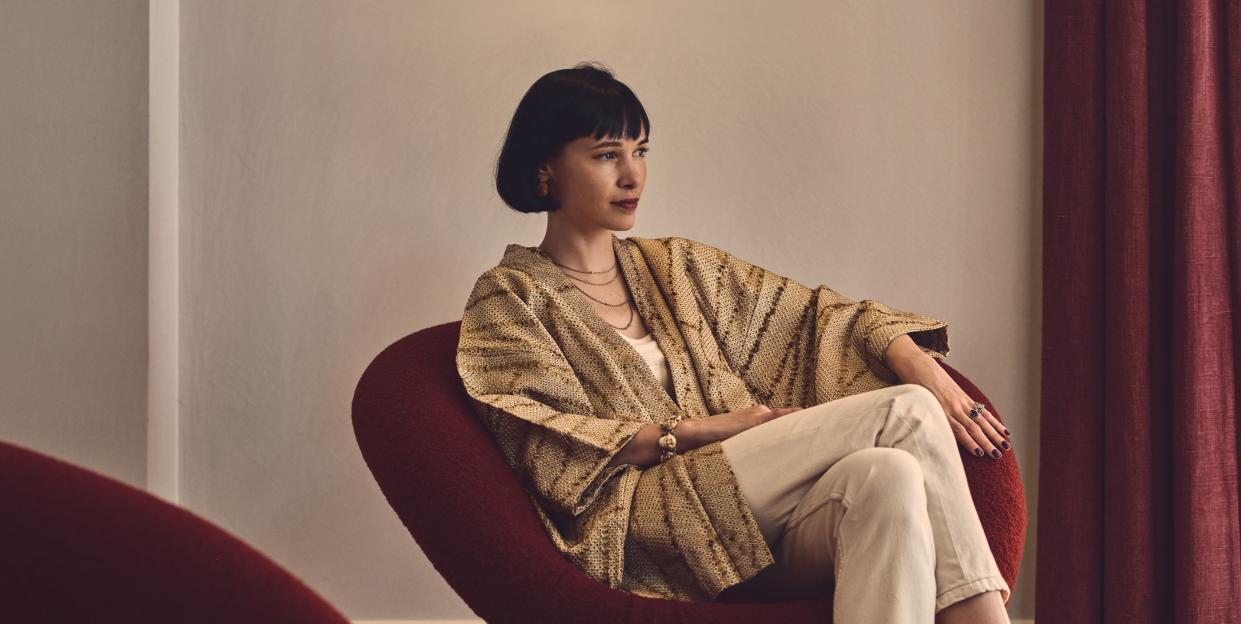
If you’ve admired the interiors at one of the Soho House clubs in Hong Kong, White City or the Cotswolds, you’ll know Linda Boronkay's work. The interior designer was Design Director at the international hospitality brand before launching her eponymous studio in 2020, with hospitality and residential projects all over the world.
Now she’s brought her signature relaxed-luxe aesthetic to the amenities and communal spaces at The Sessile, in partnership with contemporary rental brand Way of Life.

There are 310 studio, one, two and three bedroom apartments in the building in Tottenham Hale, which is surrounded by a mix of built-up residential zones, parks, reservoirs, and Walthamstow Marshes. It’s an area that has recently seen an influx of young artists and makers who are drawn by the proximity of nearby studios, and the energy and spirit of this creative population informed both the Way of Life design team and Linda’s approach.
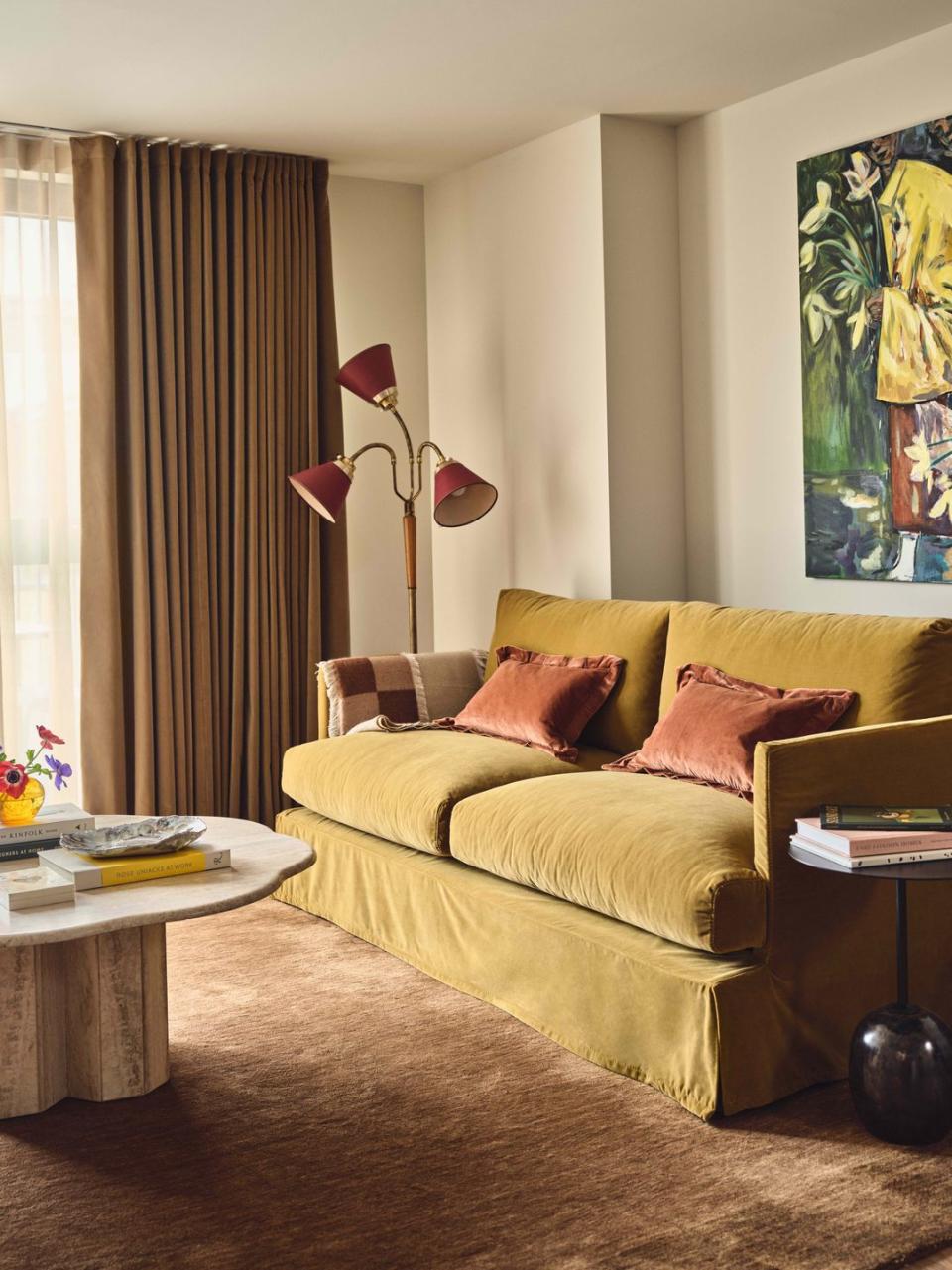
Each apartment has a private terrace or balcony, floor-to-ceiling windows and an open-plan layout that lends itself to flexible living. Rich, jewel tones and neutral shades, plus tactile fabrics and natural materials combine to create warm, inviting interiors.

Given Linda’s experience designing Soho House interiors, she was perfectly placed to create the communal spaces, which include a gym, yoga studio, vinyl room, private dining area and rooftop orangery, all designed to foster a feeling of connection between the residents.

‘Our goal was to create a warm and inviting atmosphere that feels like an extension of the residents’ apartments, encouraging them to build their own communities or find moments of solitude in comfortable, cosy spaces’ she says.
Linda and her team designed private nooks for reflection and spaces for creativity, such as the Vinyl Room with its extensive record collection, open shelves, and large multi-purpose working/ping pong table.
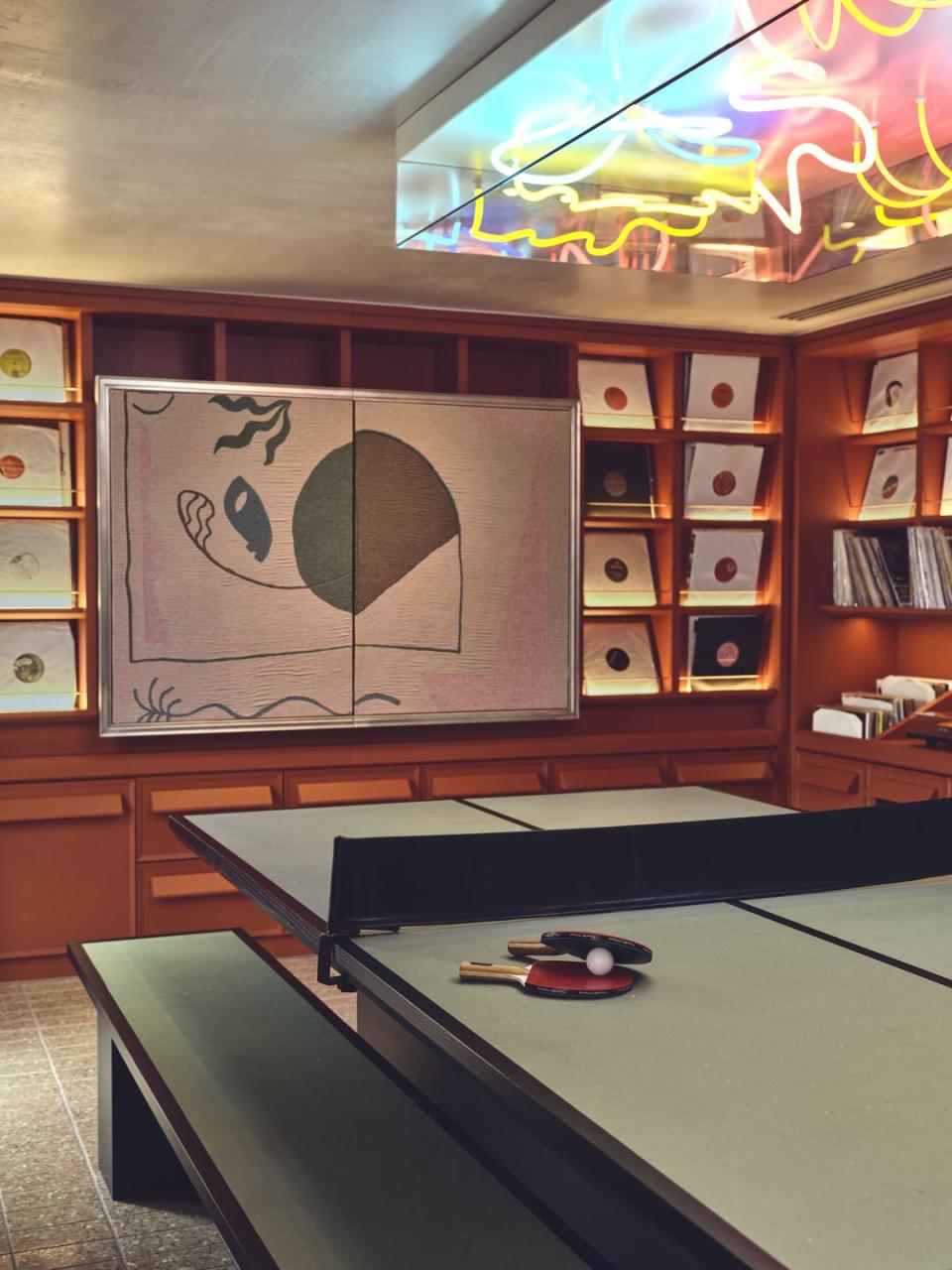
‘We opted for bold colours and pieces with lots of personality’ she explains. ‘We also integrated vintage finds like we always do, so the ingredients and our approach was very similar to how we would work on a members’ club design.’
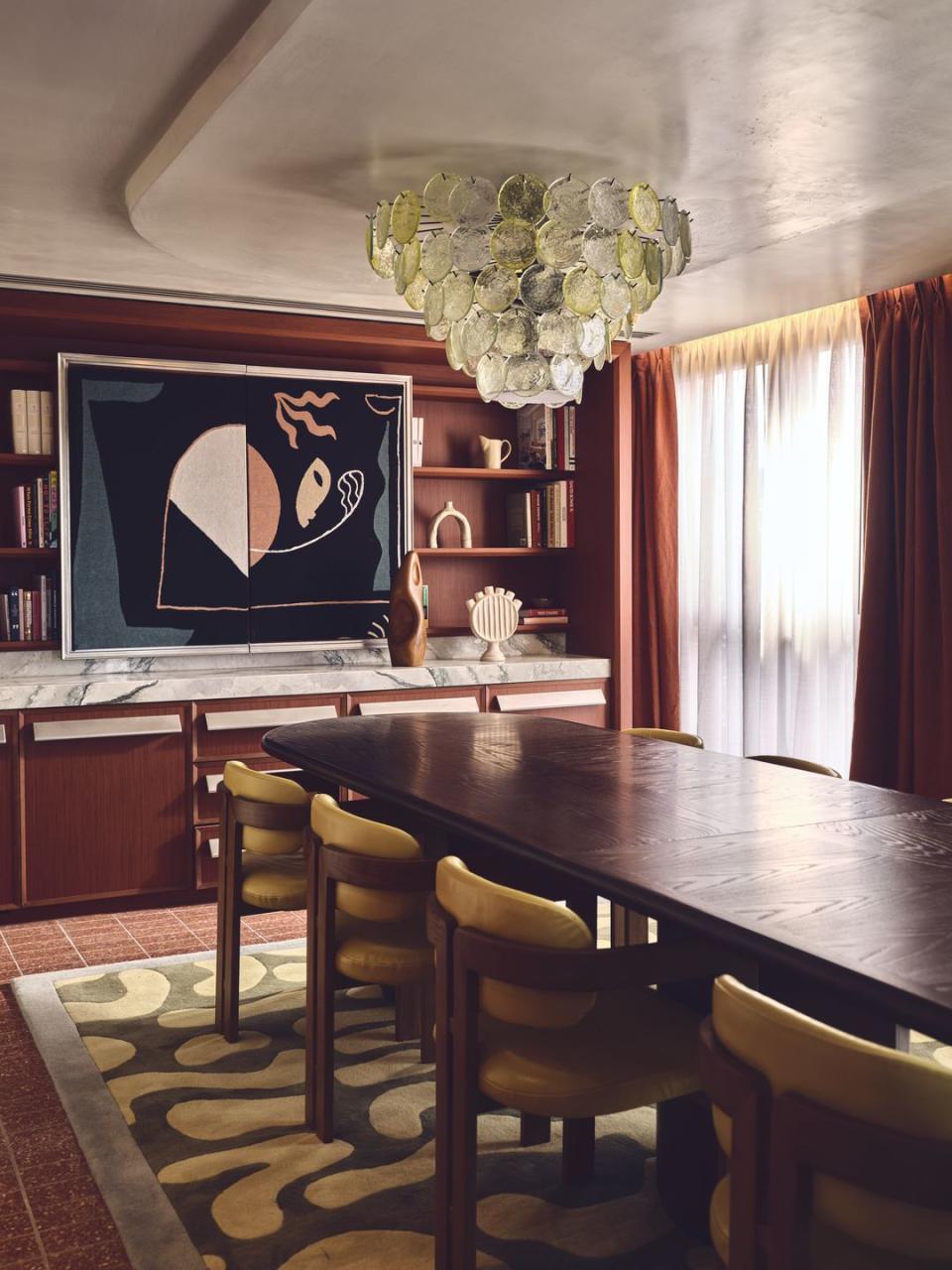
With its skylights, lush planting and green glazed tiles, the 10th floor rooftop Orangery is a tranquil oasis of calm that brings the greenery of the surrounding parks and marshes into the building. Large terraces boast spectacular views across the city.

This is Linda’s favourite space, despite – or perhaps because of – the fact that it was technically challenging to accomplish. ‘It’s always been a very ambitious idea to erect a brand-new orangery structure on the top floor of a new built development’ she says, ‘especially as we also integrated a fireplace within, but it was worth every effort.’

‘We aren’t very used to designing in new built architecture’ she admits, adding ‘most of our projects are in historical buildings and their story and style are an important building block in our design and narrative. We had to unlearn our usual process and start something new, but the result is very satisfying and I think we managed to create something that sits in harmony within the location and the building as well. We created a world of our own as soon as you step inside.’ wayoflife.com/locations/london/the-sessile
