This doctor bought a historic Quaker house – and then the entire town
A bright new future for a historical estate
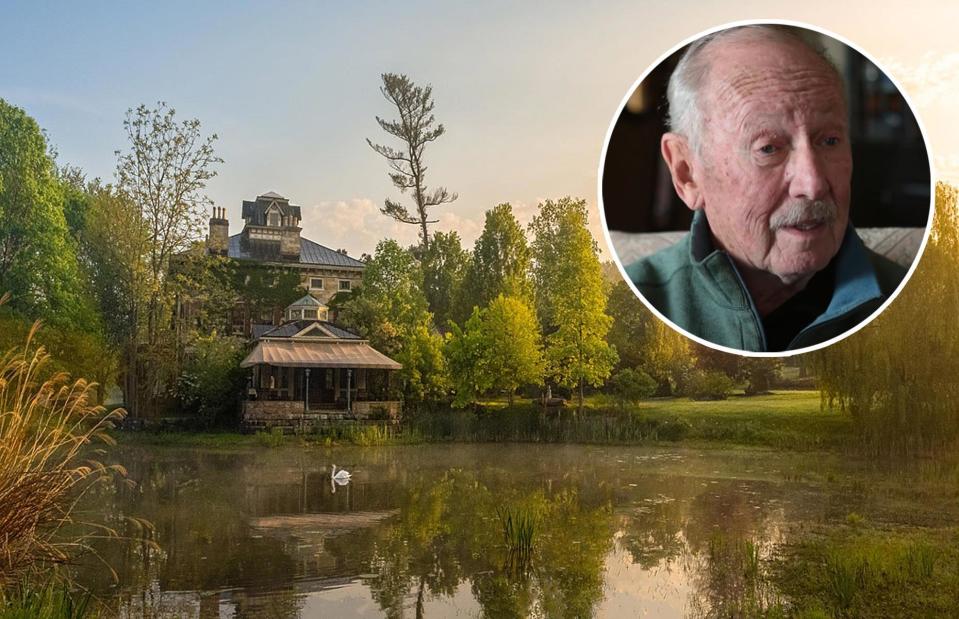
@SpineTube / YouTube ; Jelliff Auction and Realty / TopTenRealEstateDeals.com
This idyllic riverfront estate in the historic town of Foxburg, Pennsylvania dates back to 1796, with ties to the founding of the Quakers.
Last listed for sale for £11.8m in 2019, it has a fascinating past and a very intriguing future after a Cleveland couple bought it with big plans. As large as a small town and filled with whimsical surprises, read on to take the tour...
The founder of the Quakers
![<p>Magnus Manske / Wikimedia Commons [Public domain] ; Jelliff Auction and Realty / TopTenRealEstateDeals.com</p>](https://s.yimg.com/ny/api/res/1.2/iV1eRQ5FmXB.0fUzYkiSGg--/YXBwaWQ9aGlnaGxhbmRlcjt3PTk2MDtoPTYxOQ--/https://media.zenfs.com/en/loveproperty_uk_165/18d6208b3e5b61f2b676eebb88da819d)
Magnus Manske / Wikimedia Commons [Public domain] ; Jelliff Auction and Realty / TopTenRealEstateDeals.com
The RiverStone Estate was originally owned by descendants of George Fox, the founder of the Quaker religion. The Quakers first set foot in Pennsylvania in 1681, when King Charles II granted William Penn, also a Quaker, a charter for the area.
George Fox's brother, James, who the town of Foxburg is named after, went on to purchase 5,000 acres of land from William Penn just four years later to set up a cotton mill.
A house with a long history
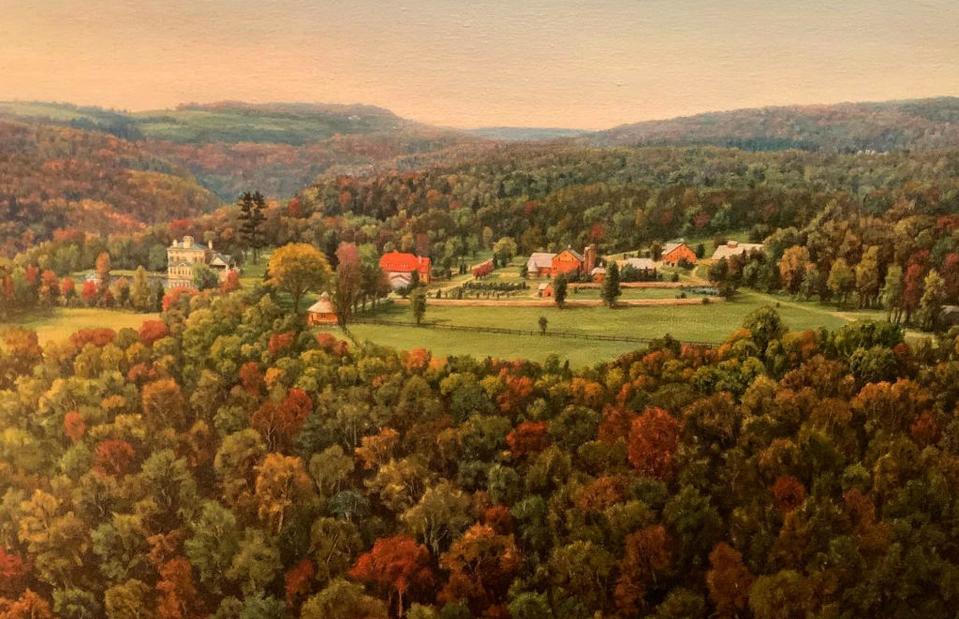
Jelliff Auction and Realty / TopTenRealEstateDeals.com
In 1796 George Fox's grandsons, Samuel Mickle Fox and his brother George, purchased 6,600 acres of land along with their brother-in-law's, Joseph Parker Norris and George Roberts from the Commonwealth of Pennsylvania, with it eventually becoming known as Fox Mansion.
The mansion
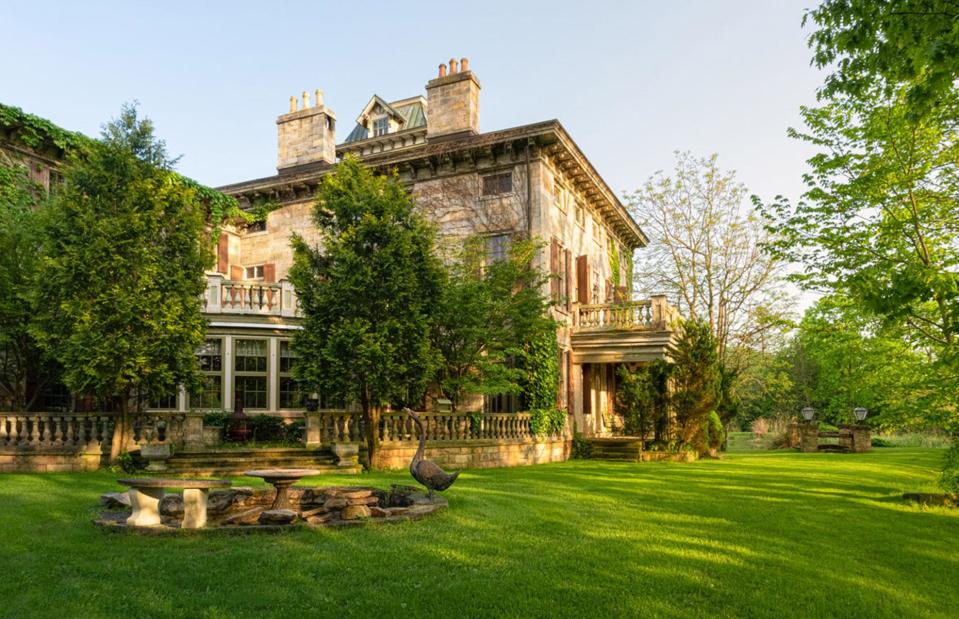
Jelliff Auction and Realty / TopTenRealEstateDeals.com
Samuel's son, Joseph Mickle Fox, who was a practising lawyer, moved to the land in 1820 and began construction of the main stone house, which took eight years to complete.
In the 200 years since the mansion was built, there have been many additions made to the Federal-style property. Let's explore...
Longtime owner
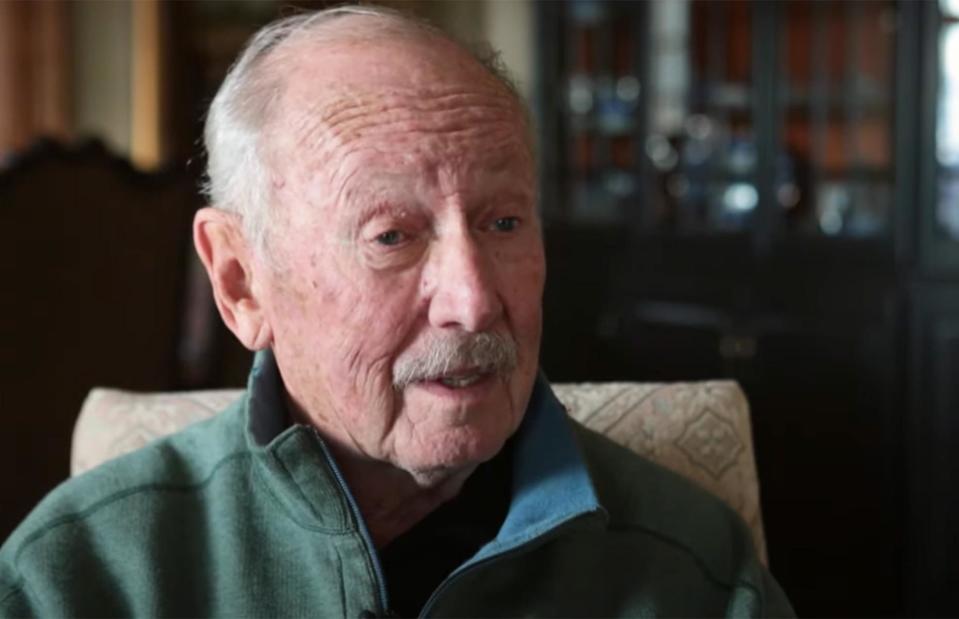
@SpineTube / YouTube
In the late 1990s after retiring from his Cleveland medical practice, Dr Art Steffee and his wife Patricia paid around $5 million (£3.9m) for the vast estate. The spinal specialist, seen here in a YouTube interview, is most famous for having invented a pedicle screw system which revolutionised spinal surgery.
According to Mansion Global, the couple spent "several million dollars restoring RiverStone" over four years, renovating the estate with period details while living on-site in a trailer. But they didn't stop there...
Retirement plans
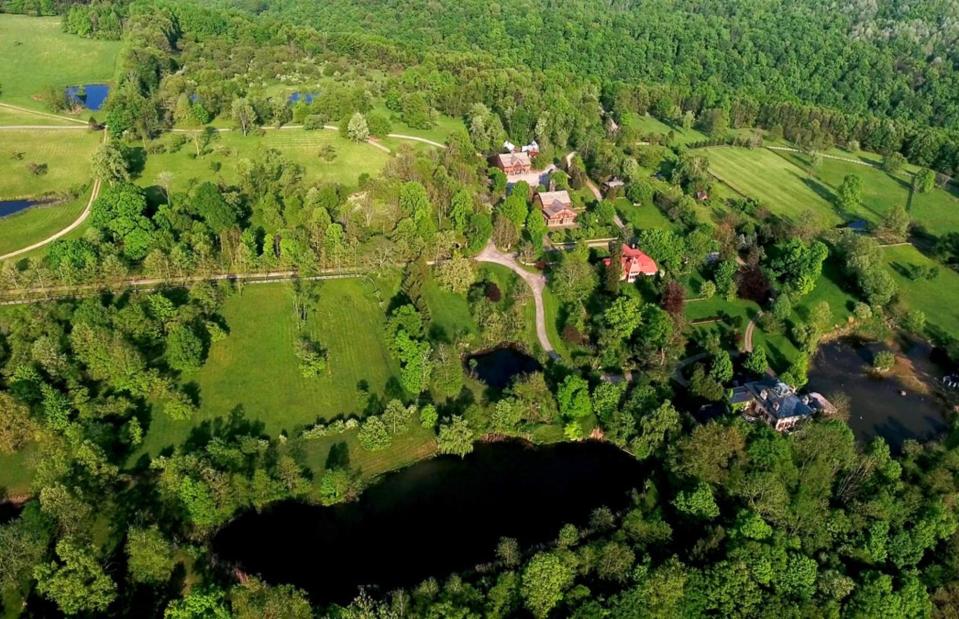
Jelliff Auction and Realty / TopTenRealEstateDeals.com
Steffee had grown up in the Oil City area and had envisioned an idyllic retirement in the region, but Foxburg, which had once been a thriving railroad town, had seen a decline in its fortunes. “I wasn’t very proud of Foxburg. Downtown was a mud hole, I kid you not,” Steffee told Mansion Global. “So I said, ‘Let’s rebuild the place.’”
The doctor spent decades and about $6 million (£4.7m) rebuilding the town, purchasing dilapidated buildings, building a small hotel, a restaurant and a pizza shop, plus turning the existing 'greasy spoon' into a winery and starting a tour business. He also launched a gallery and renovated an old concert hall.
A passion project
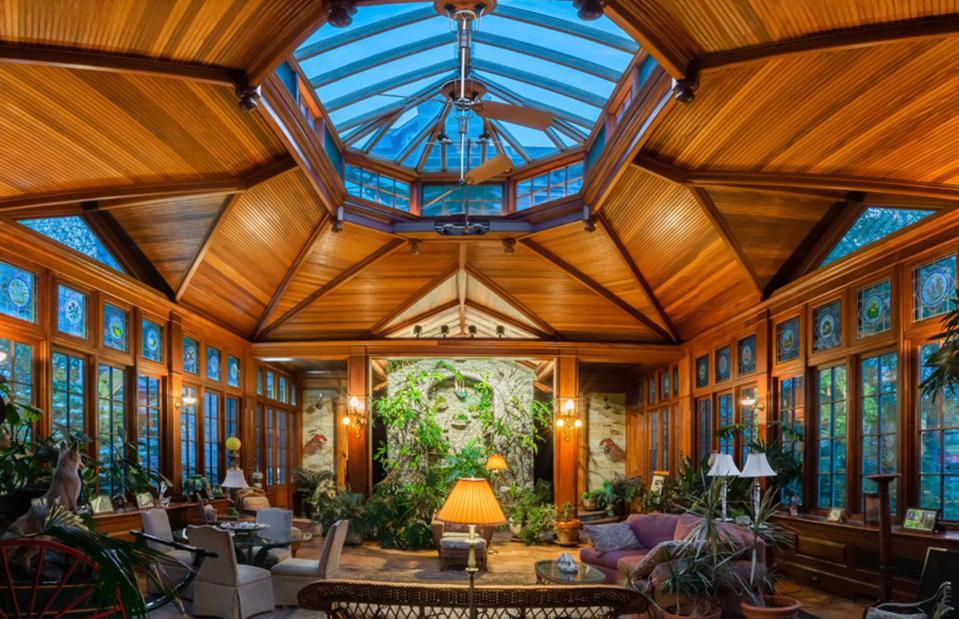
Jelliff Auction and Realty / TopTenRealEstateDeals.com
Back at the estate, about 70 people reportedly worked on the mansion, including some from the local Amish population, using beautiful woods in each room.
But as the doctor grew older and maintaining the properties became too much he decided to seek a buyer for the estate and his other Foxburg properties. Having sold his spinal screw company for $325 million (£254m) in 2008, he went on to list RiverStone for $24 million (£18.8m) in 2010. Then following the death of his wife in 2018, lowered the price to $15 million (£11.8m) by 2019.
New owners
![<p>Mvincec / Wikimedia Commons [Public domain]</p>](https://s.yimg.com/ny/api/res/1.2/hW1NYpFu48iDbaBfBXx_wQ--/YXBwaWQ9aGlnaGxhbmRlcjt3PTk2MDtoPTYxOQ--/https://media.zenfs.com/en/loveproperty_uk_165/43903ad9b6cee689bb29abff56ea5c4d)
Mvincec / Wikimedia Commons [Public domain]
For years, the retiree struggled to find a buyer willing to buy RiverStone, let alone take on Foxburg (pictured). But in 2020, businessman Saji Daniel and sports manager, Shannon McGauley Daniel came to his rescue.
Daniel had reportedly been looking for a small farm outside Cleveland where they could spend weekends, but he had never heard of Foxburg and hadn't anticipated taking on such a big project, but after receiving a call from his neighbour Dr Lou Keppler, who was a friend of Steffee, he quickly fell in love with his passion for the town. Both medical entrepreneurs who had sold their companies it was like meeting a "kindred spirit."
Big acquisition
![<p>Mvincec / Wikimedia Commons [Public domain]</p>](https://s.yimg.com/ny/api/res/1.2/ytX7vGM9NF_IE9WxLN_0vg--/YXBwaWQ9aGlnaGxhbmRlcjt3PTk2MDtoPTYxOQ--/https://media.zenfs.com/en/loveproperty_uk_165/03bb99ada59c968dea46ee08c70141d5)
Mvincec / Wikimedia Commons [Public domain]
After visiting Foxburg, the couple quickly made the decision to buy the lavish estate.
Then, over the next few months, they agreed to acquire all of the doctor's holdings in the town too, including local businesses and around 50 residential lots, all of which had been on the market for more than $3 million (£2.3m). Dr Steffee moved to a new home about a mile away overlooking the river before his death in March 2024, leaving behind an incredible legacy.
When RiverStone hit the market in 2019 it offered an insight into the vast estate. Let's take a peek inside...
Luxury touches
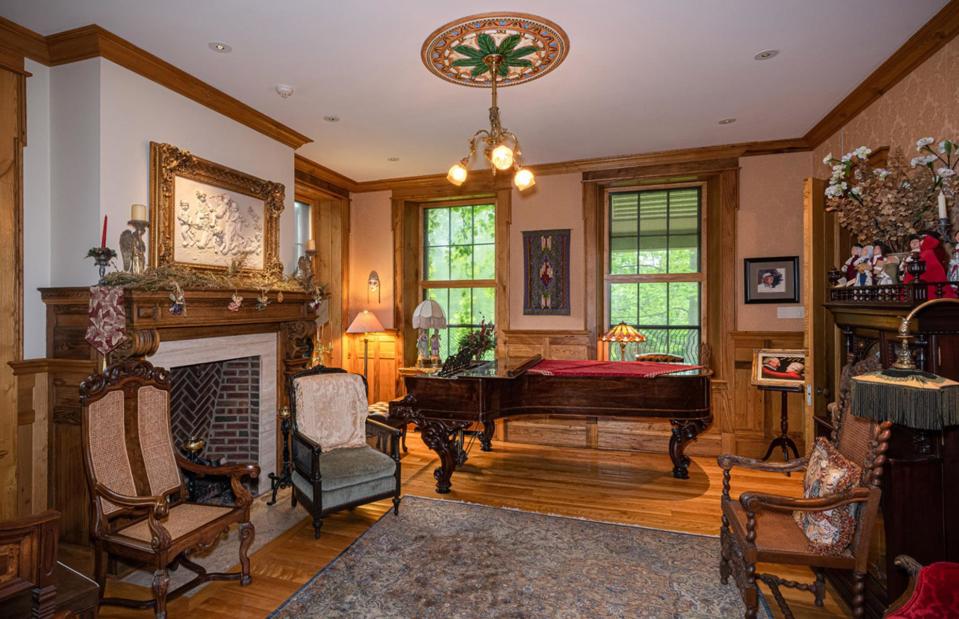
Jelliff Auction and Realty / TopTenRealEstateDeals.com
The grand mansion has five bedrooms, five bathrooms and four powder rooms just to name a few of the luxurious spaces.
The mansion spans three floors and is packed full of modern-day amenities – such as heated floors and steam rooms in some of the bathrooms – while preserving the traditional look and feel of the decor. According to the listing, other spaces include a library, music room and a wine cellar and each room features a different hardwood floor and its own unique design.
Formal areas
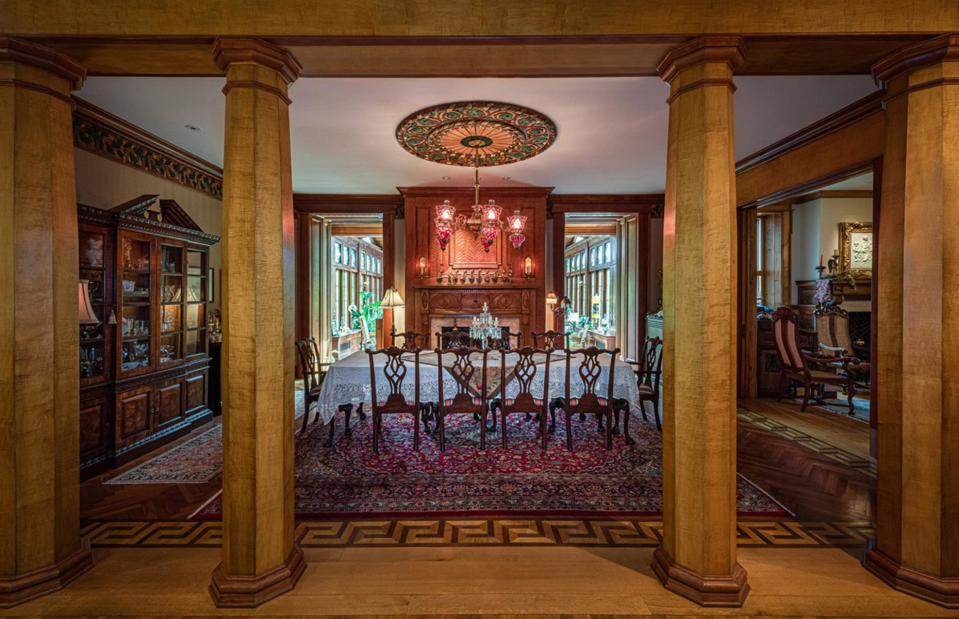
Jelliff Auction and Realty / TopTenRealEstateDeals.com
The formal dining room, which leads out to the conservatory, is decked out in cherry wood and features a herringbone pattern on the floor that is bordered by black walnut and tiger maple.
Certainly a centrepiece, the opulent hearth in the centre is surrounded by expensive yellow onyx and decorative carved wood.
A fun addition
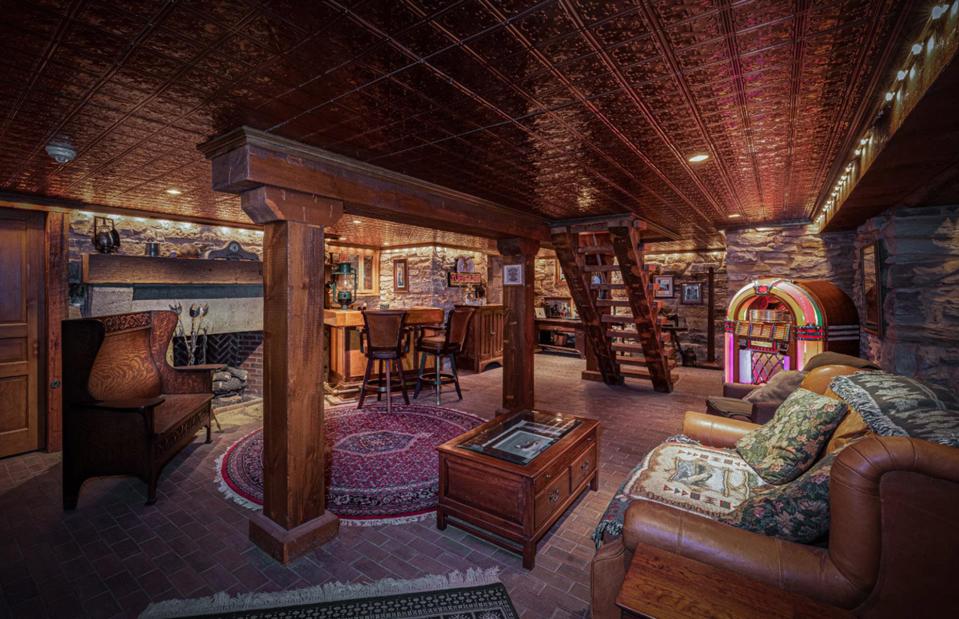
Jelliff Auction and Realty / TopTenRealEstateDeals.com
The fully-finished basement is the perfect place to hide a furnished English-style pub complete with copper tin ceiling, a billiards table, bar and a vast wine cellar.
With a retro-style jukebox and brick fireplace, we can't imagine a cosier or more atmospheric spot to curl up for an evening.
The carriage house
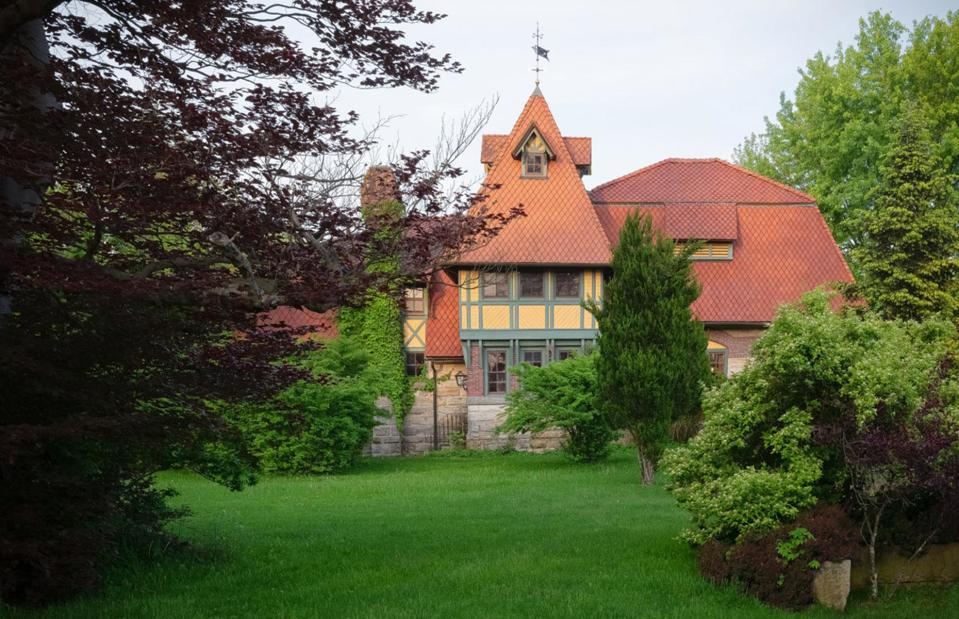
Jelliff Auction and Realty / TopTenRealEstateDeals.com
As time went on, the Foxes added to their estate. The carriage house, which sits adjacent to the mansion, was designed in 1876 by Frank Heyling Furness, an acclaimed American architect.
Built by a family friend, it was restored in 2001 to its former glory.
A grand guest house
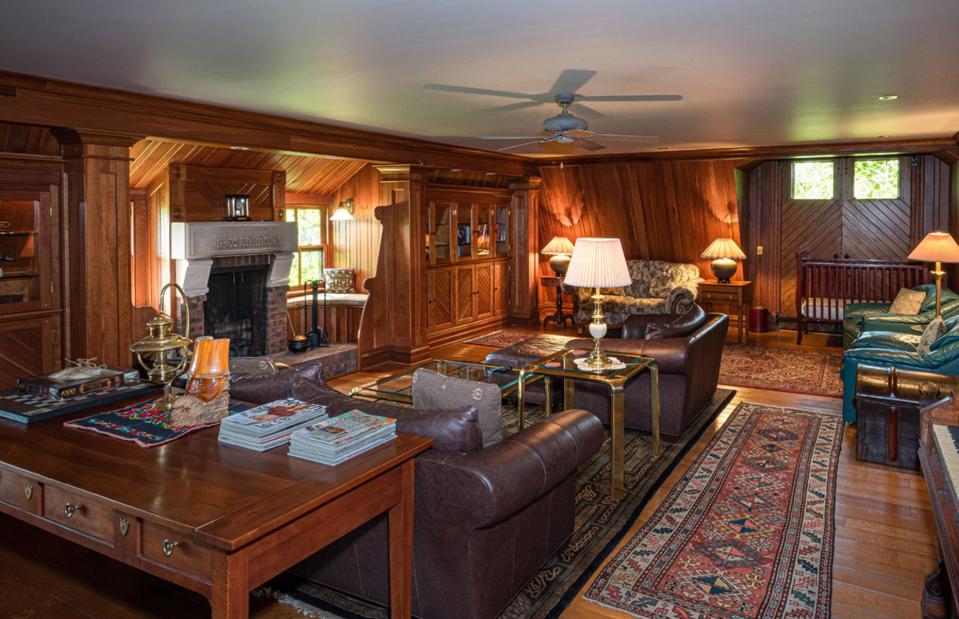
Jelliff Auction and Realty / TopTenRealEstateDeals.com
The first floor of the building functions as a carriage room, while the second floor is a guest home complete with a master suite, living space, kitchen and dining room.
Every bit as luxurious as the main house, the carriage suite features beautiful polished wood panelling, an ornate inglenook fireplace and plenty of comfortable seating.
The greenhouse
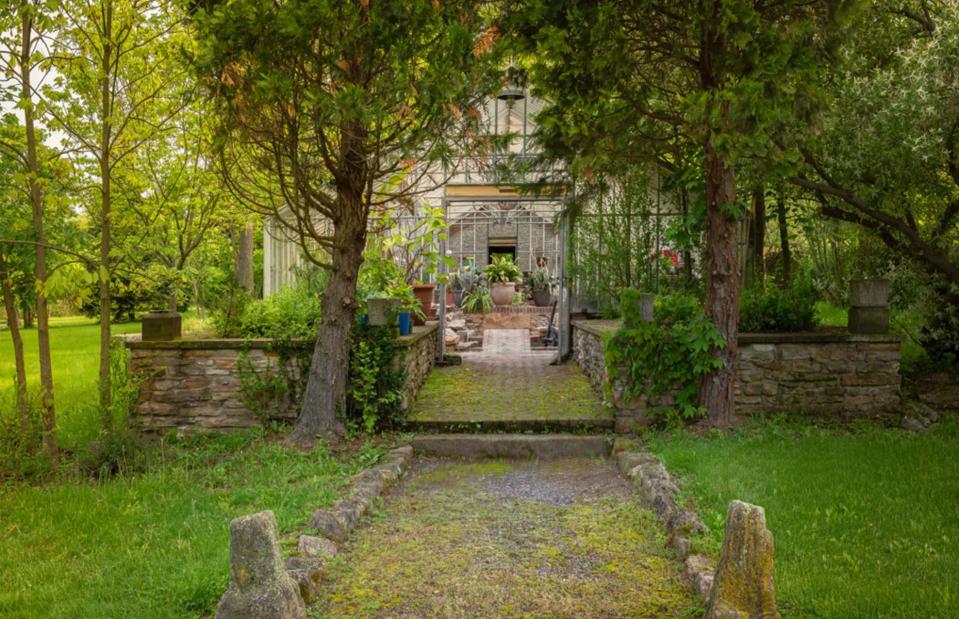
Jelliff Auction and Realty / TopTenRealEstateDeals.com
Sitting just south of the carriage house is the greenhouse. Designed and built by noted greenhouse manufacturers, Lord & Burnham, it was restored in 2005 using old photographs for added authenticity.
Made from glass and stone, it's a gardener's idea of heaven with plenty of sheltered beds and even a potting shed for propagating plants.
The East Barn
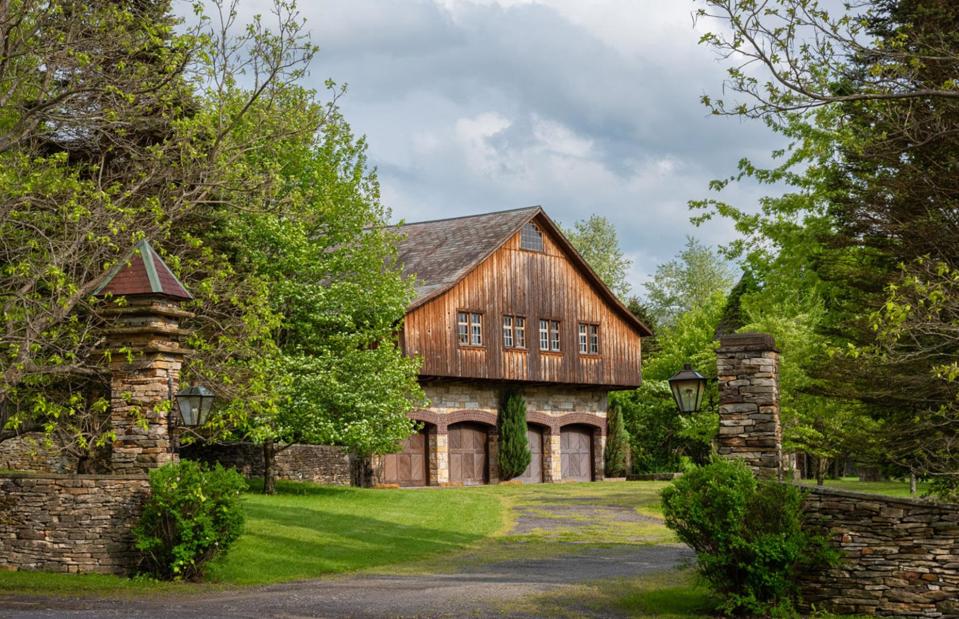
Jelliff Auction and Realty / TopTenRealEstateDeals.com
The estate isn't short of outhouses with barns and buildings aplenty.
The East Barn was built in 2001 and is mainly used for storing farm equipment and straw. At the back, it also features a reused cupola from a church in Eastern Pennsylvania.
The West Barn
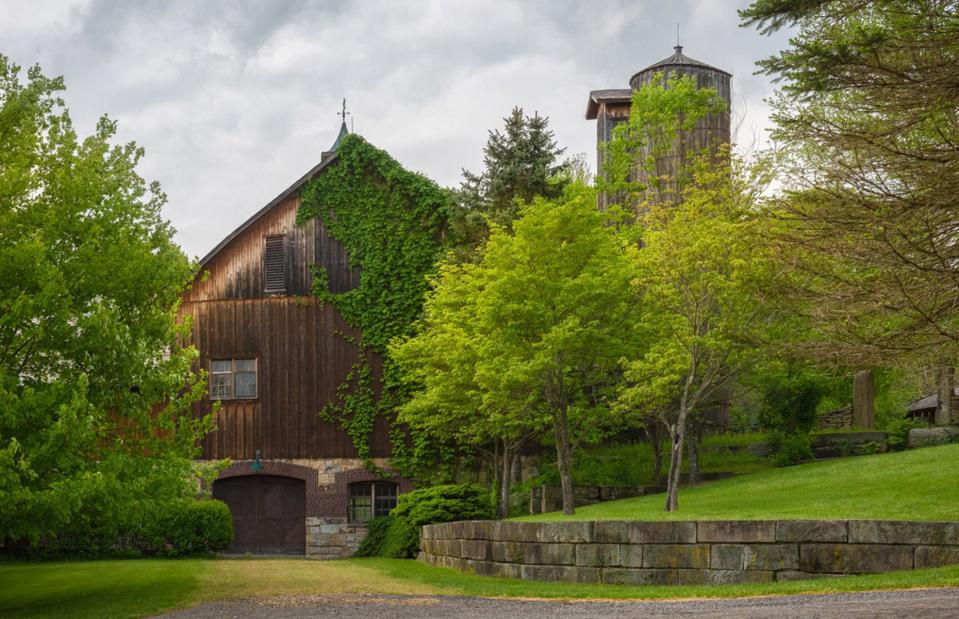
Jelliff Auction and Realty / TopTenRealEstateDeals.com
The West Barn was also built in 2001 using the frame of a reclaimed Pennsylvanian bar.
The larger of the two barns on-site, it features a silo and has a four-stall garage with a second-floor workshop.
The wood shed
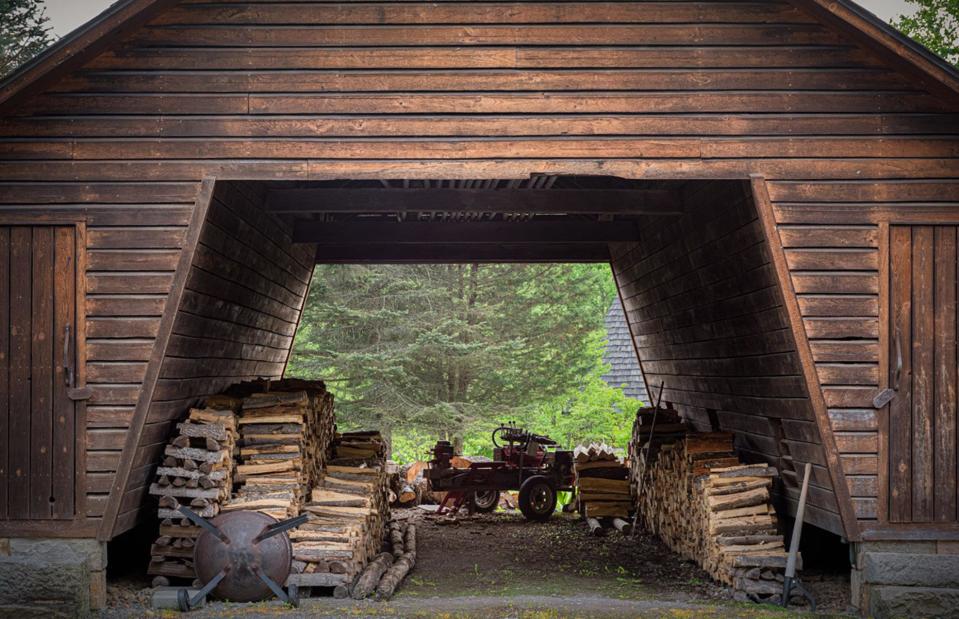
Jelliff Auction and Realty / TopTenRealEstateDeals.com
If you think the estate already has a surplus of storage space, you'll be surprised to hear it also has a dedicated woodshed between the barns.
One of the few original structures on the estate, it was given new siding during the major refurb by Steffee in 2002.
The aviary
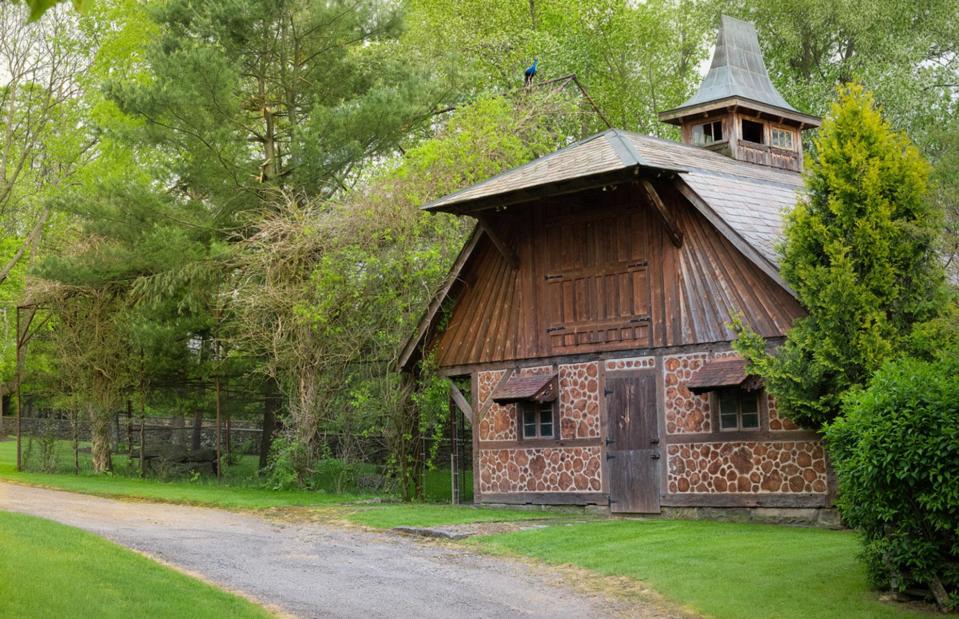
Jelliff Auction and Realty / TopTenRealEstateDeals.com
Just behind the woodshed sits the aviary. The unusual-looking space was constructed in 2001 and is made from red cedar logs.
Once home to two peacocks, it has a slate roof and copper copula, which adds a finishing touch to the unusual structure.
The aviary
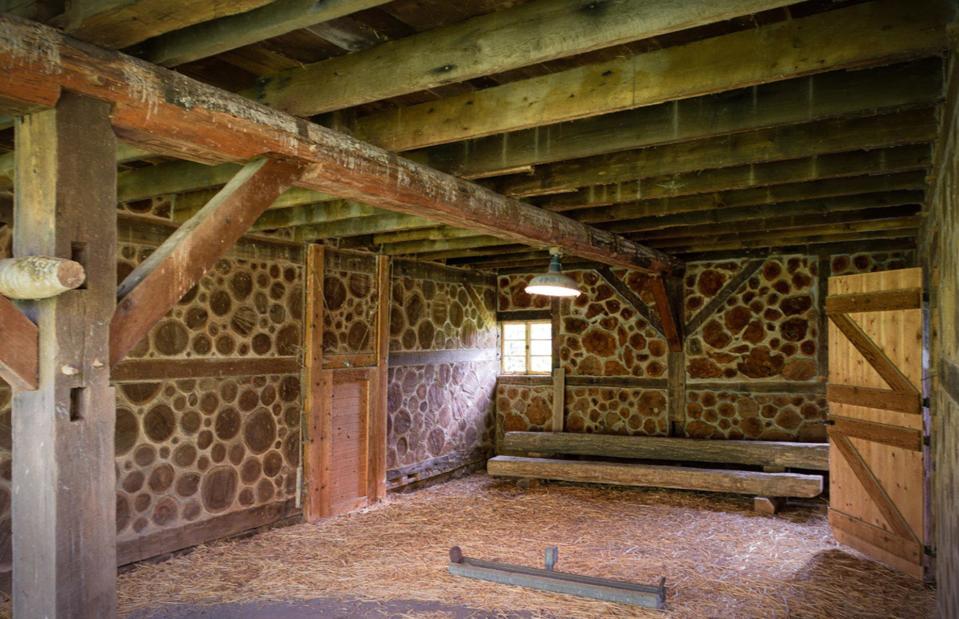
Jelliff Auction and Realty / TopTenRealEstateDeals.com
Sitting in a gated enclosure to ensure no escapees, the aviary is also covered with netting. Inside, it has a low ceiling and plenty of space for birds to perch.
As well as peacocks, it has been home to owls and a variety of other feathered friends.
A space for animals
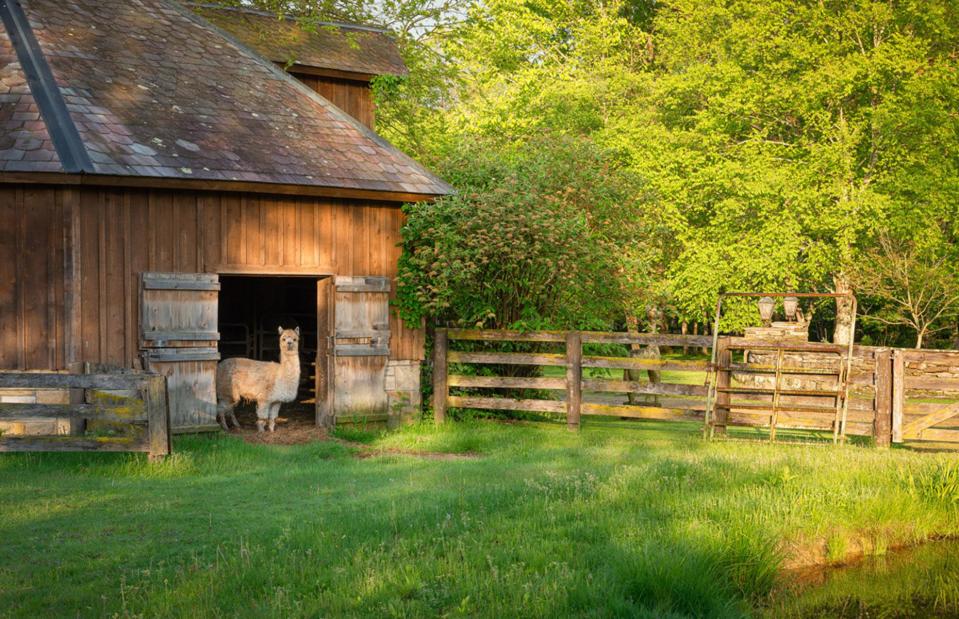
Jelliff Auction and Realty / TopTenRealEstateDeals.com
Not short of space for animals, the estate also has an alpaca barn, which was built in 2001, and a chicken house that was restored and expanded in 2003.
These days, former city dwellers, the Daniels keep goats, donkeys and horses on-site and are adjusting to country life!
The sheep barn

Jelliff Auction and Realty / TopTenRealEstateDeals.com
Originally used to house horses, the sheep barn was updated with new cedar siding in 2004. In the field next door, there's a lean-to with a red roof that was crafted with stone from the estate.
According to the listing, both the barn and lean-to have been used to provide shelter for sheep.
Equestrian facilities
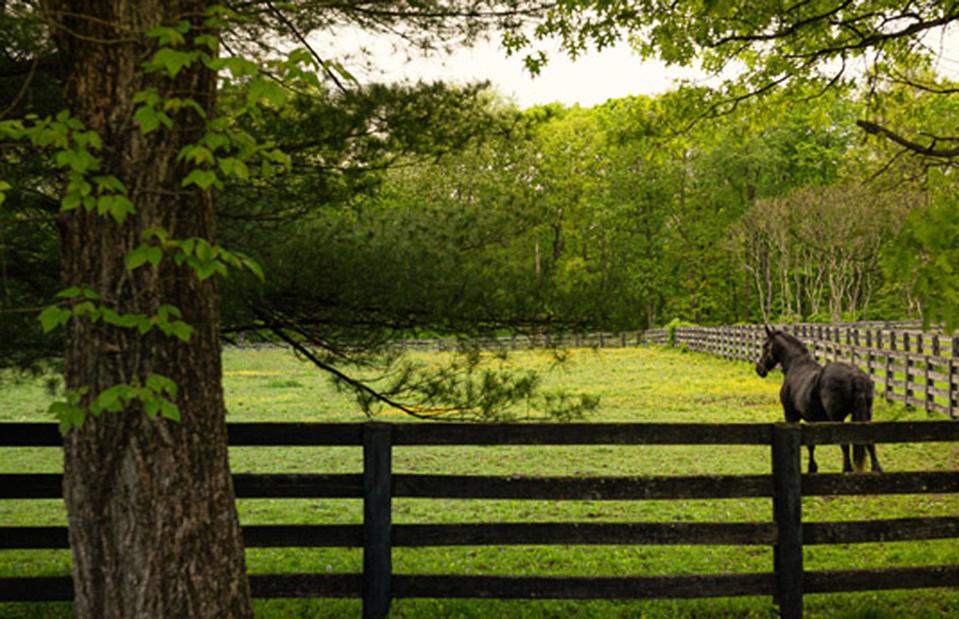
Jelliff Auction and Realty / TopTenRealEstateDeals.com
Redesigned in 2003, the equestrian centre features an events centre and an indoor riding area that's equipped with a dust control sprinkler system, a bar and a viewing room. We wonder what it looks like these days?
Equestrian facilities
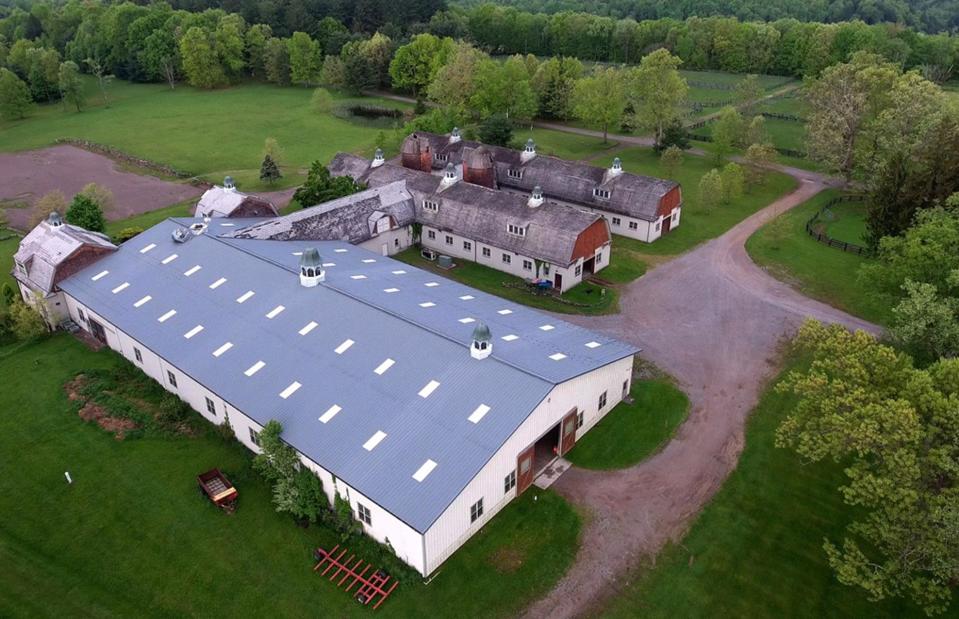
Jelliff Auction and Realty / TopTenRealEstateDeals.com
The original dairy barns, which were built in 1910 were redesigned in 2003. Each measuring 188 feet long and 38 feet wide, they are connected to form a traditional H shape.
During the Steffees' ownership, the facility was home to the carriage museum, barn stables, vet room and an events centre.
Riders' residences
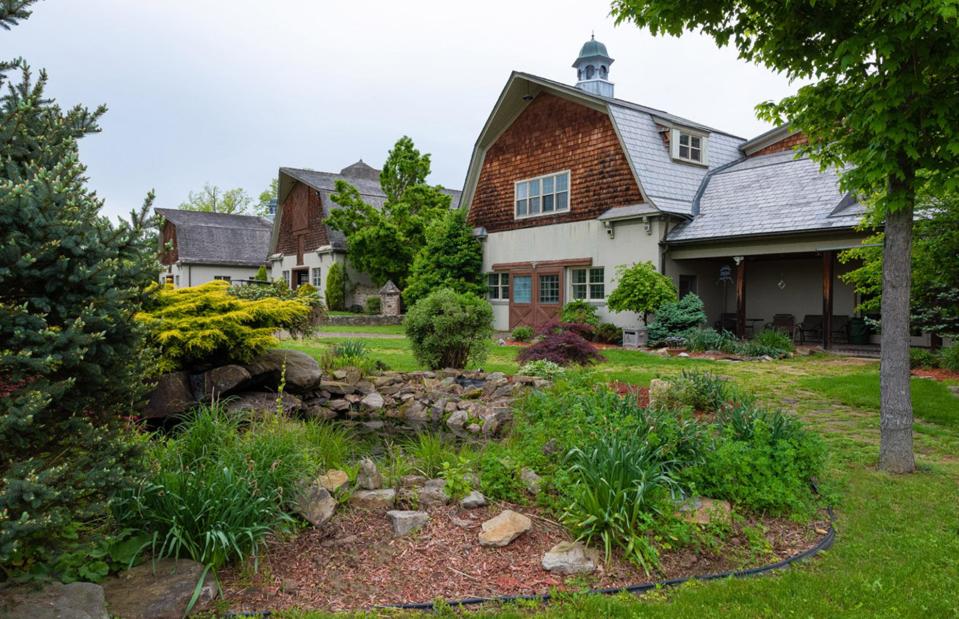
Jelliff Auction and Realty / TopTenRealEstateDeals.com
The complex also has accommodation for the equestrian centre patrons and is home to the one-bed barn manager's apartment plus a guest quarters.
The guest apartment features a master bedroom with a cathedral ceiling, a loft space and French doors that lead to a second-storey deck. Overall the estate houses 10 properties.
The garden house
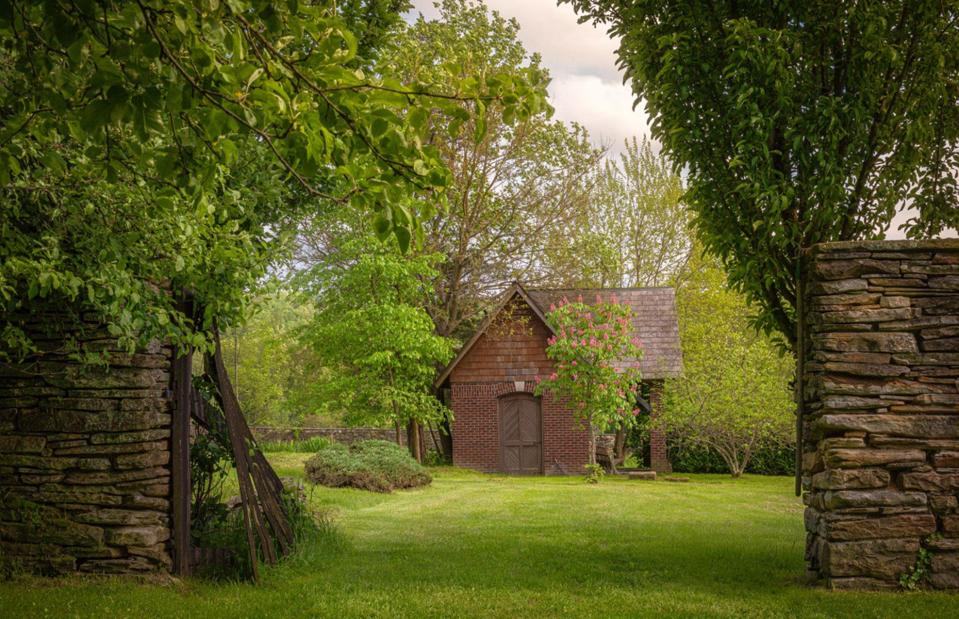
Jelliff Auction and Realty / TopTenRealEstateDeals.com
The garden house is located right next to the green and is known for its handmade stained glass back door and glazed brick interior.
Reminiscent of a 19th-century English folly, the tiny structure looks like a cottage out of a storybook.
Perfect privacy
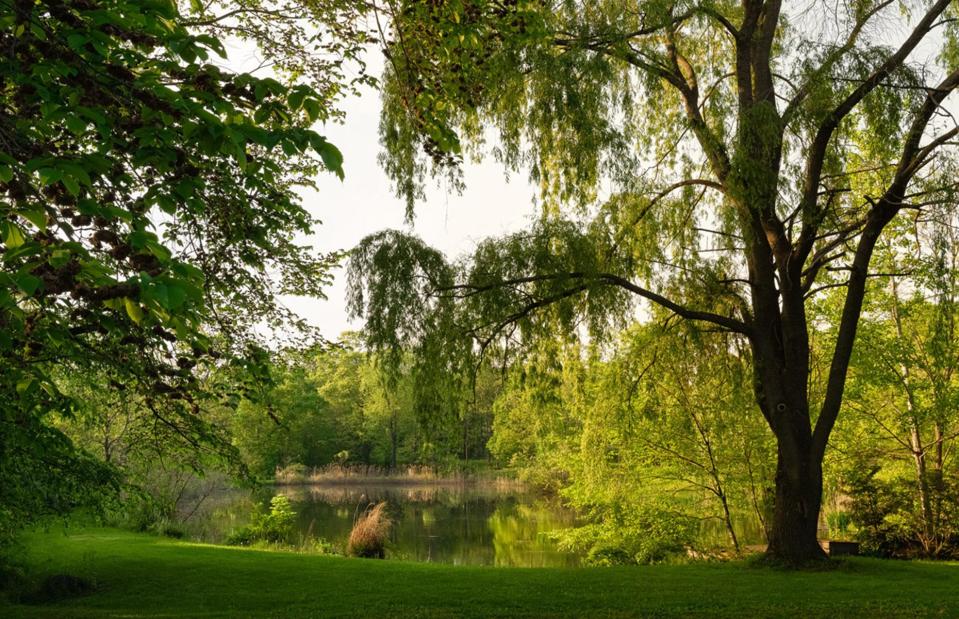
Jelliff Auction and Realty / TopTenRealEstateDeals.com
The grounds are just as impressive with 23 ponds, miles of walking trails and a cemetery where the Fox family are buried. Surrounded by 12,000 acres of land and located at the intersection of the Allegheny and Clarion Rivers, it has six miles of glorious river frontage and several miles of trails.
The historical estate certainly offers a life of luxury and privacy for the new owners.
Town planning
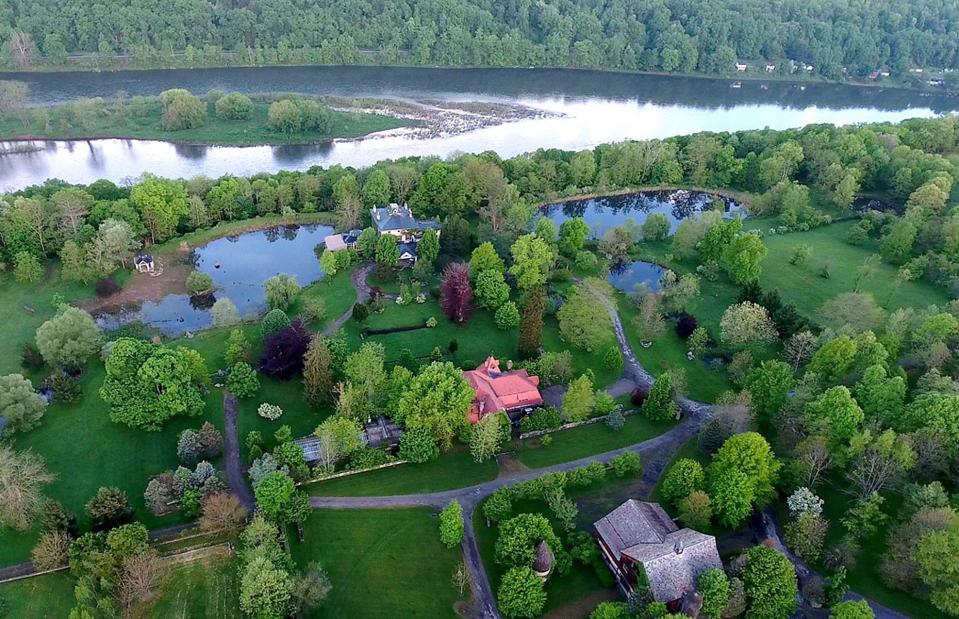
Jelliff Auction and Realty / TopTenRealEstateDeals.com
When it comes to the town of Foxburg, the Daniels' ongoing goal is to create jobs and get the community thriving again. When they first took on the project, they hired a consulting company to devise the best strategy while maintaining the quaint feel of the town.
Along with the Kepplers, who became minority investors, one of the first premises they set to work on was the local hotel. It was a large-scale renovation project as it had fallen into disrepair over the years.
Work it out
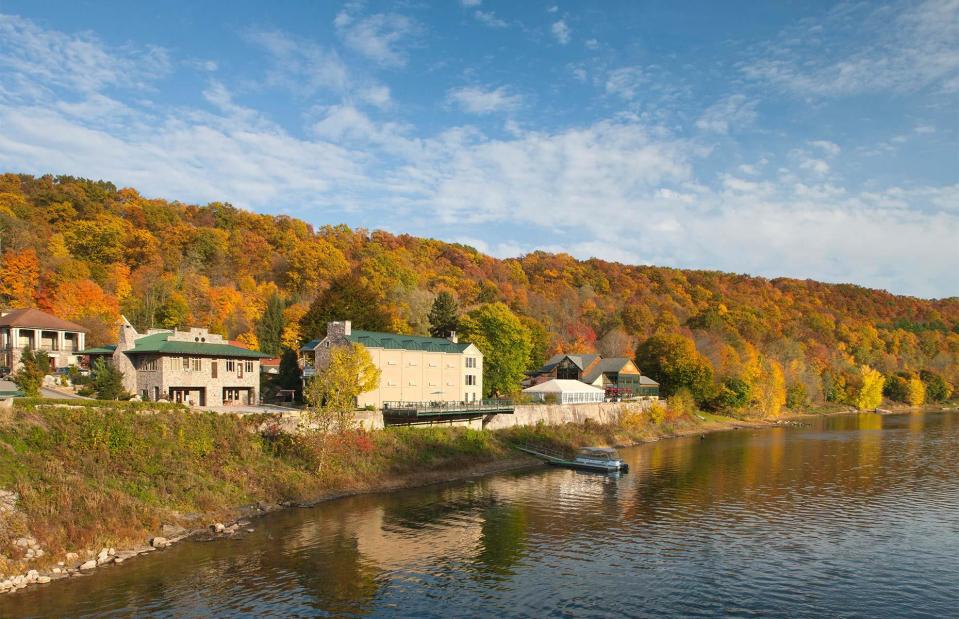
Russell Kord / Alamy Stock Photo
The new owners are certainly taking their town ownership seriously. The biggest challenge so far has been finding workers to staff the local businesses, and the couple have been called upon to fill in on occasion, even helping to bottle wine at the winery or make beds at the hotel.
The pair who had previously split their time between Cleveland and Miami, now live primarily in Foxburg.
Bright future
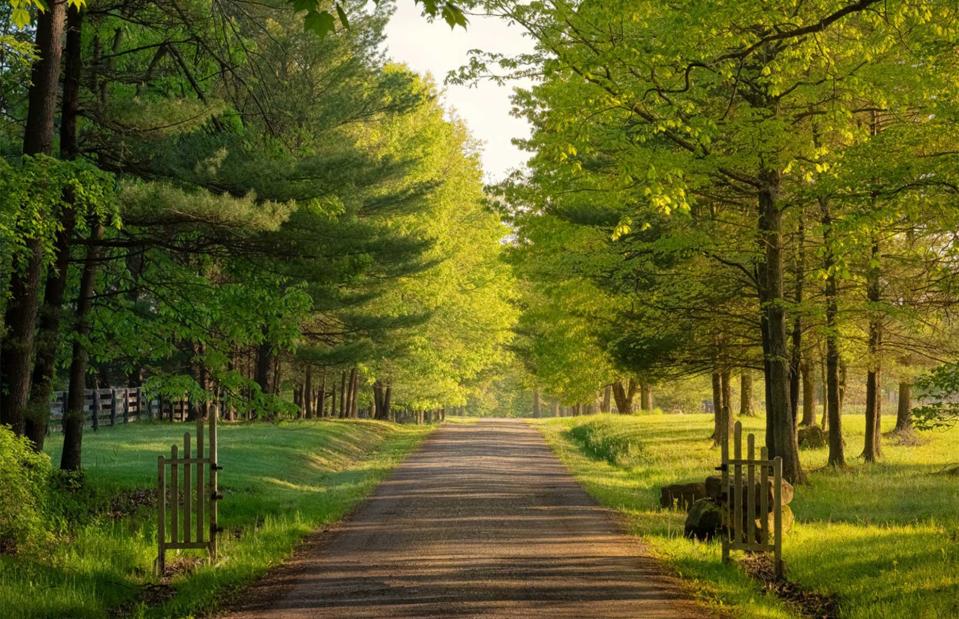
Jelliff Auction and Realty / TopTenRealEstateDeals.com
One of the largest privately-owned estates in Pennsylvania, RiverStone is full of stunning architecture, state-of-the-art amenities and, of course, exquisite grounds so it is the perfect place for the new owners to relax, in between town planning.
On the future, Daniel, who has two adult daughters, said: “This is a legacy property we can leave for the kids. They’ll have it forever and ever. They can say, ‘My dad developed this town.’”
Now take a look at these homes with a history


