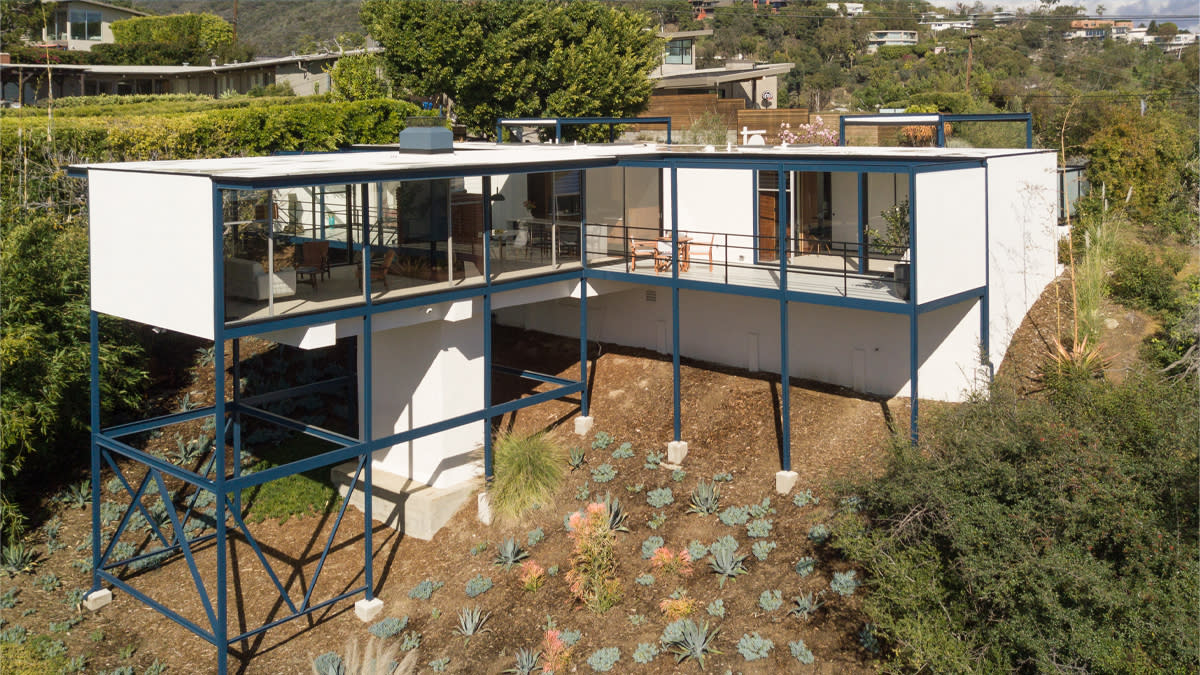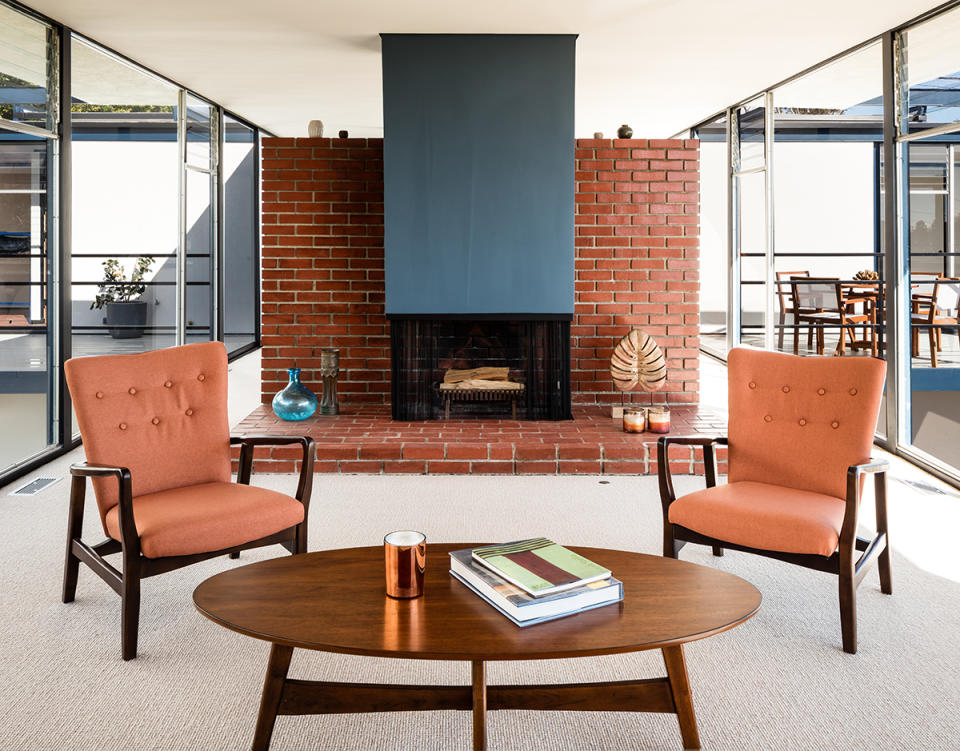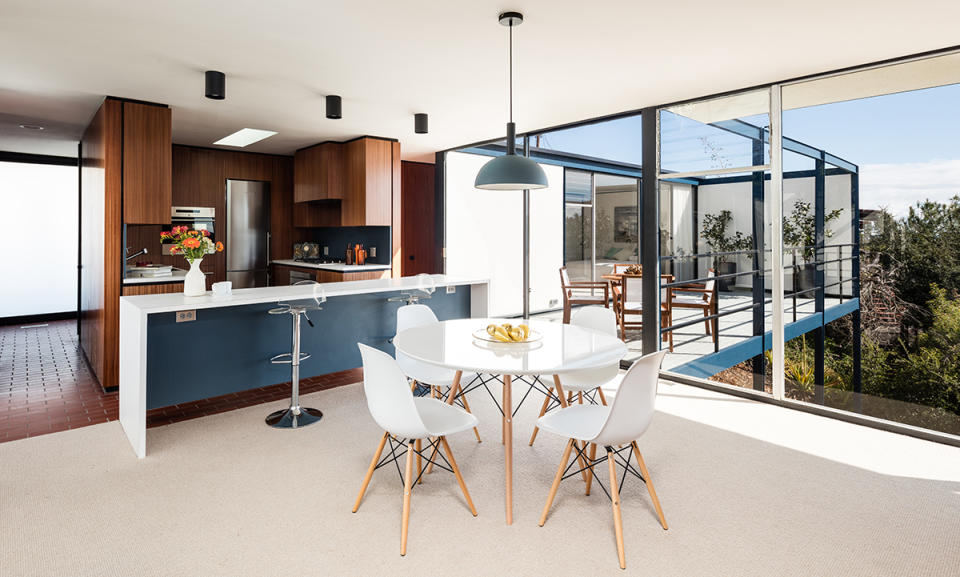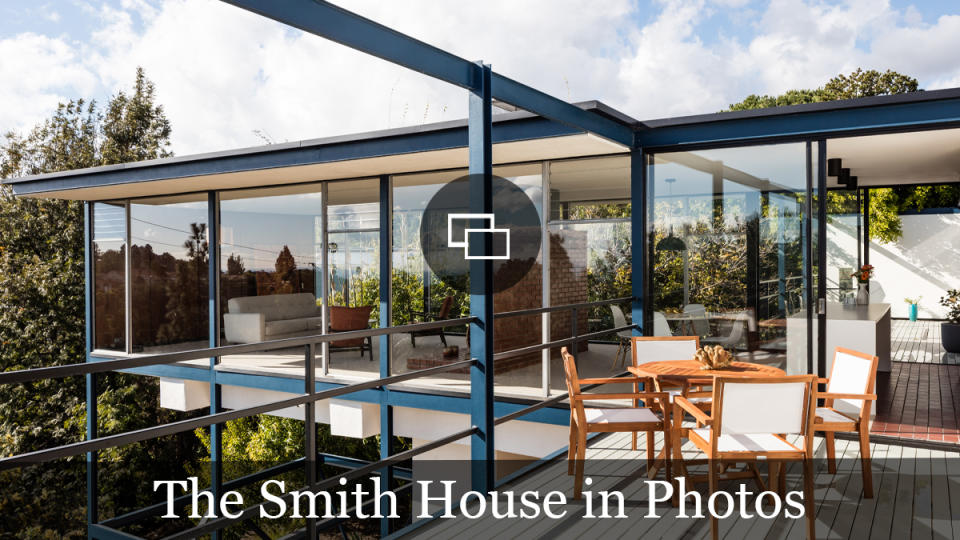Craig Ellwood’s Smith House Is Up for Grabs in L.A. at $3.5 Million

Though he passed away over 30 years ago, Craig Ellwood has still managed to make the news as of late—primarily when a striking Los Angeles residence designed by the famed modernist architect in the 1950s was purchased for $12.5 million in January 2023 by Hollywood couple Chris Pratt and Katherine Schwarzenegger and subsequently demolished to make way for a brand-new mansion. Fortunately, several of Ellwood’s homes still exist across Los Angeles and are ripe for the taking, including this “floating box” in the Crestwood Hills neighborhood of Brentwood that just hit the market for a speck under $3.5 million.
Notched into a hillside amid an almost quarter-acre parcel of land at 1095 N Kenter Ave., the striking steel-framed and glass structure has been published in Arts + Architecture magazine. Listed by Morgan Phillips and Dalton Gomez of AKG | Christie’s International Real Estate, it’s also available for rent at $11,495 per month.
More from Robb Report
An Award-Winning Contemporary Residence in Austin Lists for $11.8 Million
Judge Judy's Stylish N.Y.C. Penthouse Is Up for Grabs at $9.5 Million
Harry Connick Jr. Is Asking $12.5 Million for His Coastal New England Retreat

Originally commissioned and built in the late 1950s for J. Chris Smith—and aptly known as the Smith House—the formerly “disheveled” place underwent a meticulous renovation and restoration in 2018 spearheaded by James Tyler, who collaborated with Ellwood on numerous projects like the bridge building at Pasadena’s ArtCenter College of Design. It was last sold in 2019 for $2.3 million to its current owners, Richard and Kristine Kim.
Two bedrooms and a matching number of bathrooms can be found in the vertical T-shaped pavilion, which features 1,550 square feet of single-level living space boasting red brick floors, wood paneling, and built-ins throughout. Vast expanses of glass also offer up picturesque city lights, canyon and coastline views.

Especially standing out is a cantilevered area featuring a living room spotlighted by a wood-burning fireplace encased in a brick divider wall that connects on the other side to a dining room, plus an updated eat-in kitchen outfitted with Formica countertops and newer stainless appliances. There’s also an office and a primary bedroom sporting a private deck, as well as a bath equipped with dual vanities and a combination soaking tub/rainfall shower. Outdoors, the tree-laced grounds host another deck off the living and dining area, along with two separate carports resting out front.
Click here for more photos of the Smith House.
Best of Robb Report
Sign up for Robb Report's Newsletter. For the latest news, follow us on Facebook, Twitter, and Instagram.



