This couple built a dream home on an island found on Google Maps
Grand designs, island edition
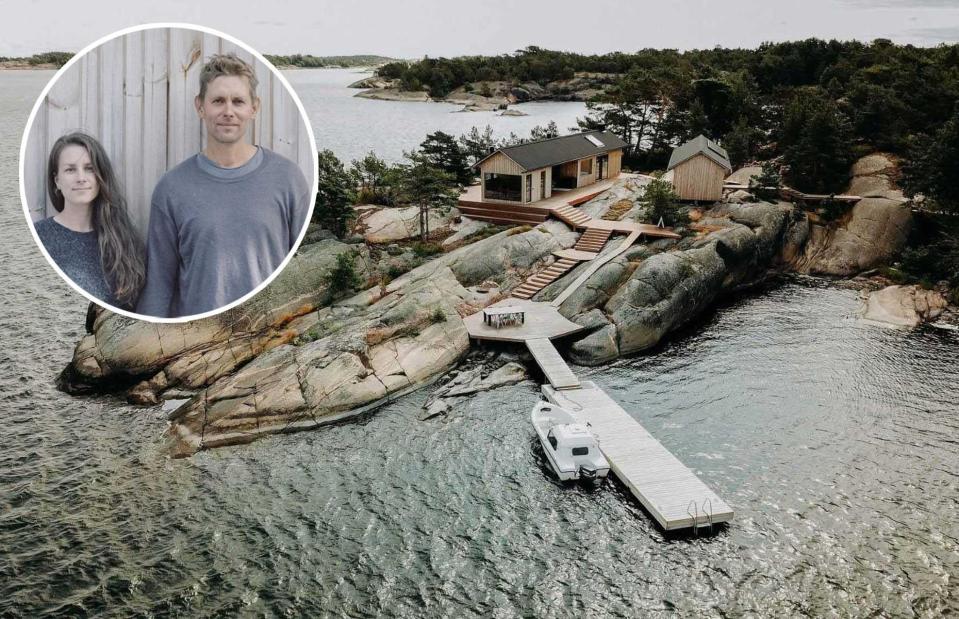
Archmospheres ; Onni Aaltonen
Let's face it, we've all dreamed about escaping to a private island, but very few of us actually get the chance to do so. But that isn't true for couple Aleksi Hautamäkia and Milla Selkimäk.
After finding a Finnish island on Google Maps, they set about building a vacation retreat like no other. Now rented out for around €1,800 (£1.5k/$1.9k) a night and with another island retreat added to their portfolio, their inspiring creations will make you want to turn fantasy into reality. Read on to discover the story behind this dreamy island hideaway...
Aleksi and Milla
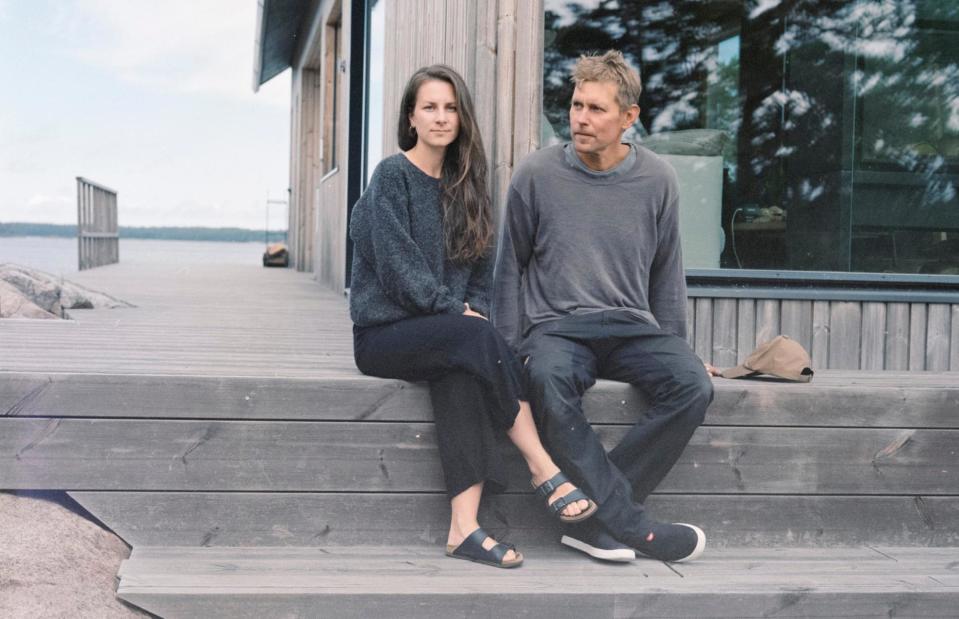
Onni Aaltonen
For many years, Aleksi had loved taking a boat around the thousands of islands that make up Archipelago National Park, in southwest Finland. When he met Milla in 2016, the couple began exploring the region together, spending weeks at a time on the water.
Soon, they decided they wanted to buy an island of their own. "We tried property agencies as well, but the market for buying islands is not huge, so I just started looking for empty islands on Google Maps," Aleksi explains.
Searching for space
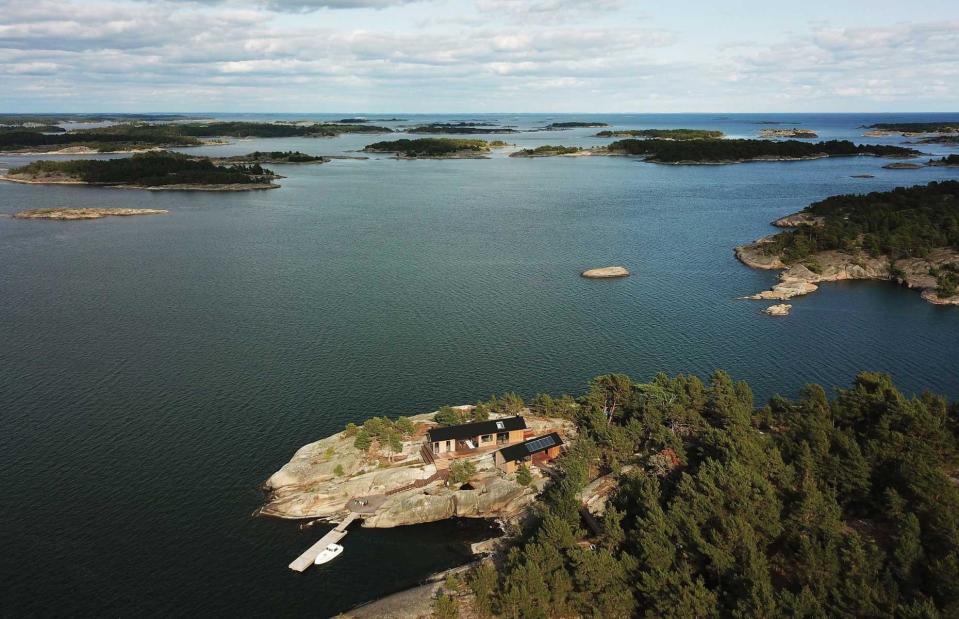
Archmospheres
A long and laborious task, they would find an island that looked uninhabited, before going through documents at the local town hall to find out who owned it. They would then contact them to ask if they were interested in selling.
So it's no wonder the process took Aleksi and Milla five years. In 2018, they discovered a five-acre strip of land known as Skjulskäret. "As soon as we saw the island, we immediately fell in love with it," Aleksi said.
The perfect opportunity
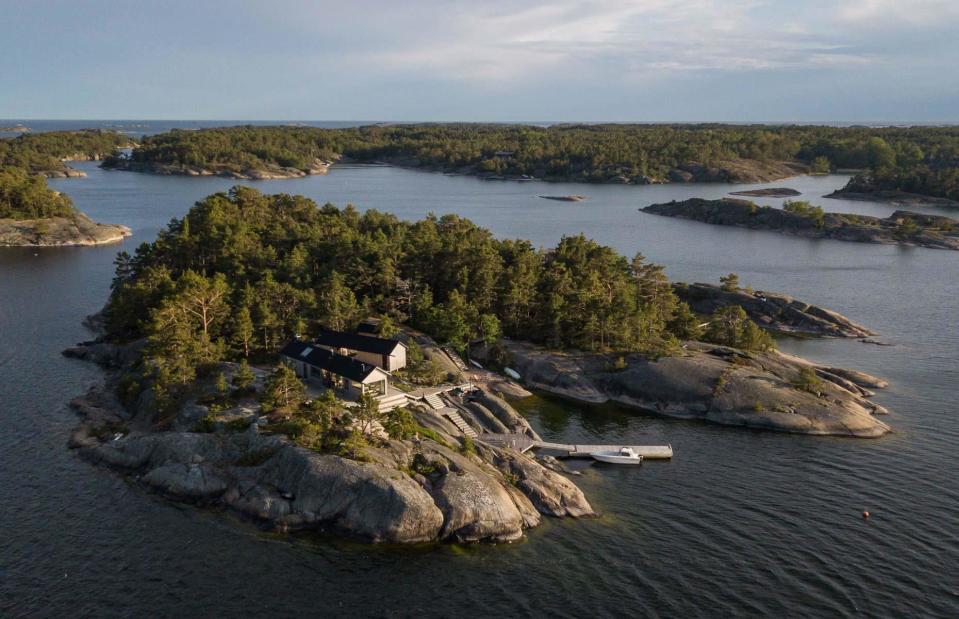
Mike Kelley
Located not too far from the mainland, around 30 minutes by boat, the island is accessible while also offering the seclusion the couple were craving.
It was also a good size, about 656 by 328 feet, because Aleksi wasn't keen on owning anything too big, where lots of land might go unused. The final draw was that there was the perfect place for a pier and a dock, where Aleksi and Milla could moor their boat.
Snapping it up
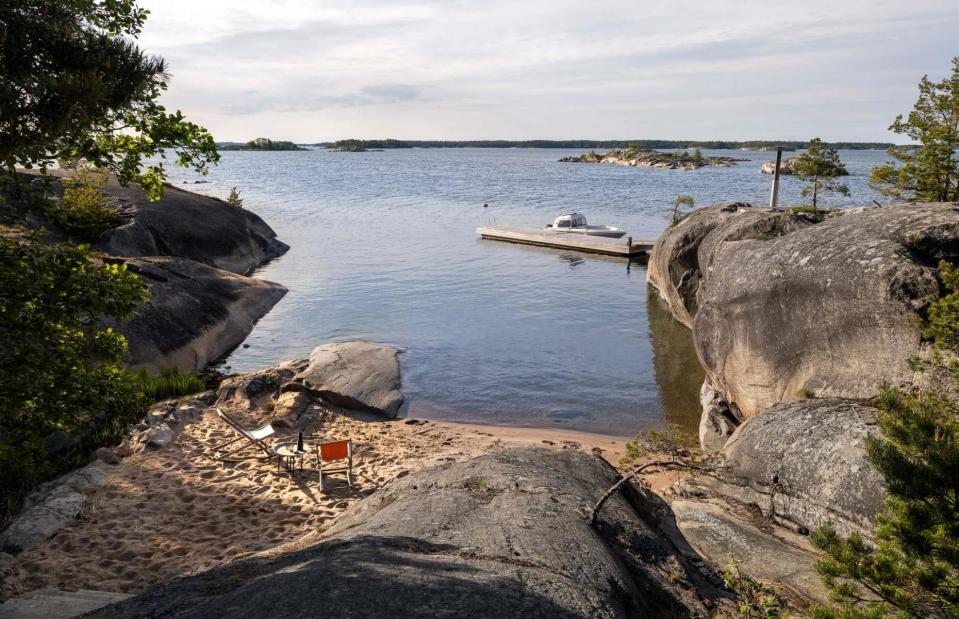
Mike Kelley
The previous owners had bought a neighbouring island and gained Skjulskäret as part of the parcel, so were happy to sell it. Aleksi and Milla sold their apartment in Helsinki and moved into a rental, before coming to a financial agreement with the island’s owners.
By April 2018, they were the proud owners and were ready to start designing their dream home. They decided to call it Project Ö, which simply means 'island' in Swedish.
Project Ö
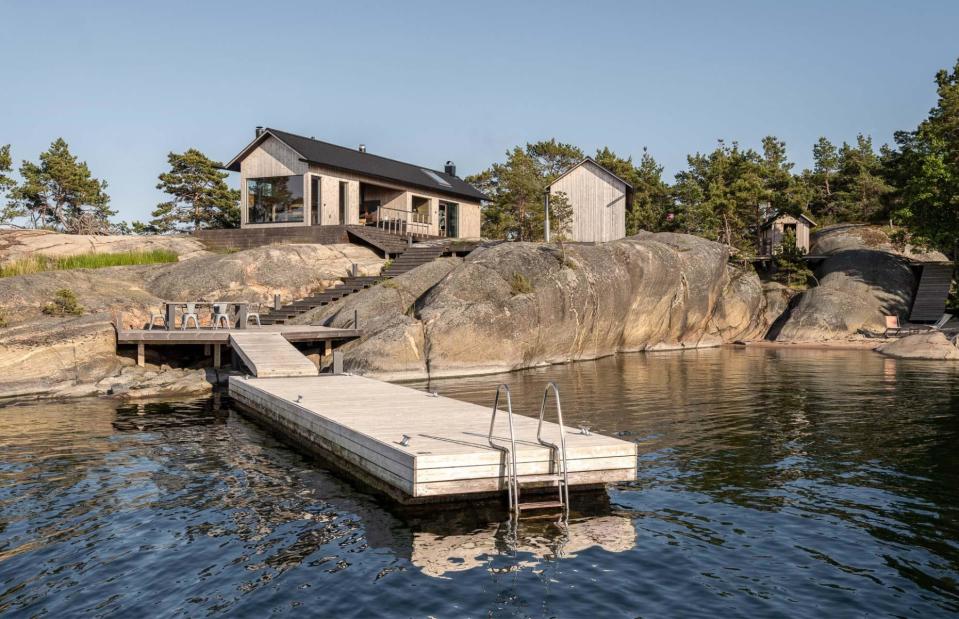
Mike Kelley
Completely uninhabited, the island was a blank canvas, but as a spatial designer and a graphic designer respectively, Aleksi and Milla were well placed for creating a suitable home.
They had rented an island during a previous summer, to figure out if island life was for them. But more importantly, the experience taught them that they needed to take certain things into account when it came to the design of their island hideaway – most notably, the direction of the sun and the wind.
Getting started with the design
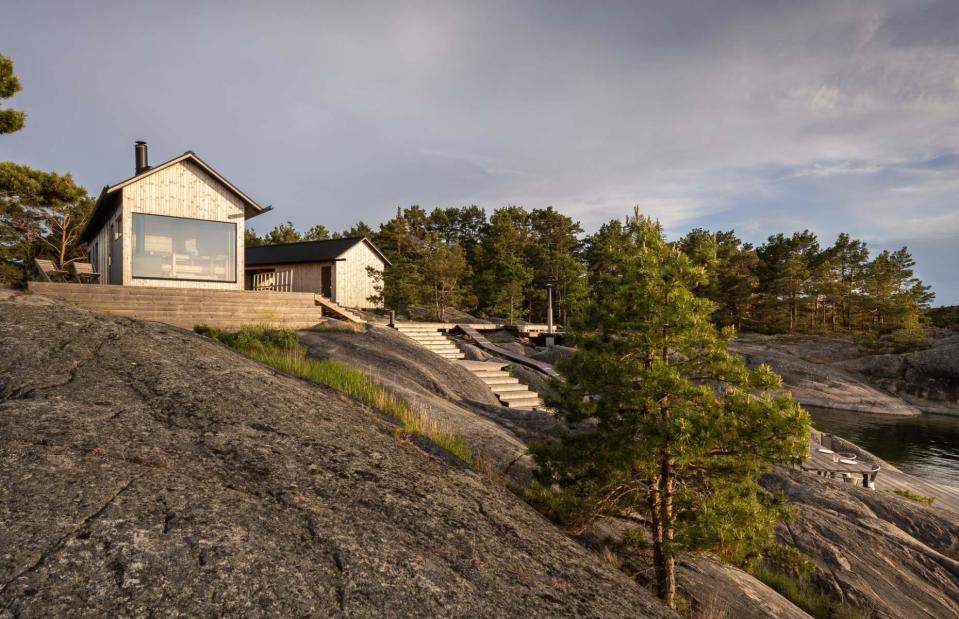
Mike Kelley
The entrance point they’d identified for their dock faced north, while the rocky bluff behind was protected from the elements and flat enough for building on.
There are fairly strict local guidelines around how big, and how far inland, any new structures can be, in order to protect the beauty of the landscape, so this influenced Aleksi's design. "Those things already determined quite a lot of what we could do," he told George Bradley, host of Another Architecture Podcast.
Finding inspiration

Mike Kelley
Aleksi bought a drone, which he used to capture images of the island from all angles. He also took inspiration from neighbouring islands: "I looked at the buildings around the archipelago and I took inspiration from the traditional design while trying to make it look as streamlined as possible," he explains.
The couple wanted something simple and compact that wouldn't look out of place from a distance. "The idea is to be outside and part of nature, not have a luxurious interior space."
Creating the perfect space
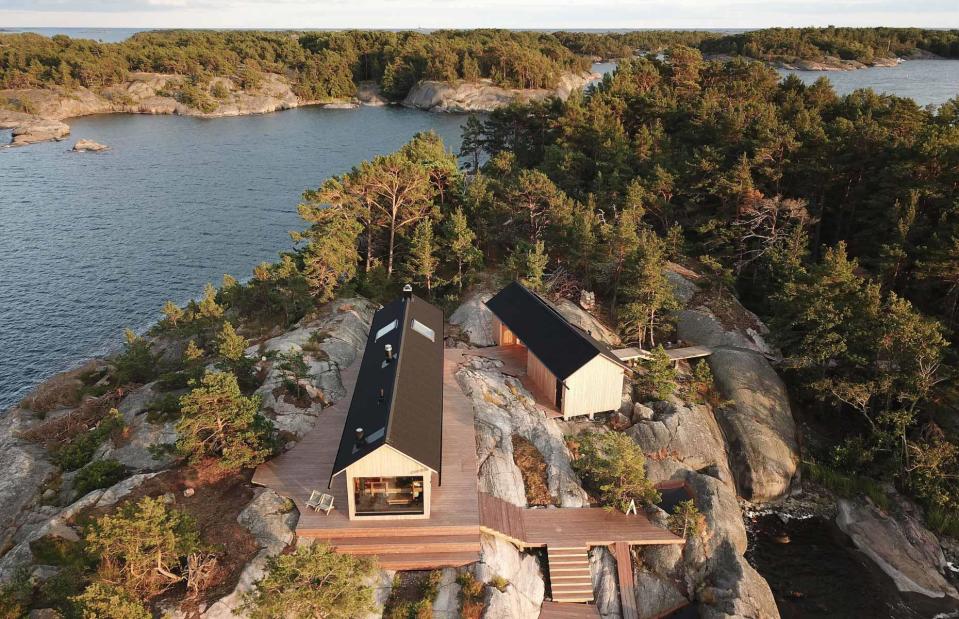
Archmospheres
As well as something simple, Aleksi wanted his own workshop, where he could store tools and materials. So, the couple soon decided to create not one, but two structures. The first, a 484-square-foot main home that would contain their living quarters, and the second, a 269-square-foot building, to harbour the workshop.
The topography of the island played a part in the orientation of the structures. Two natural, slightly lower sections of rock, provided the perfect places for foundations.
Respecting the landscape
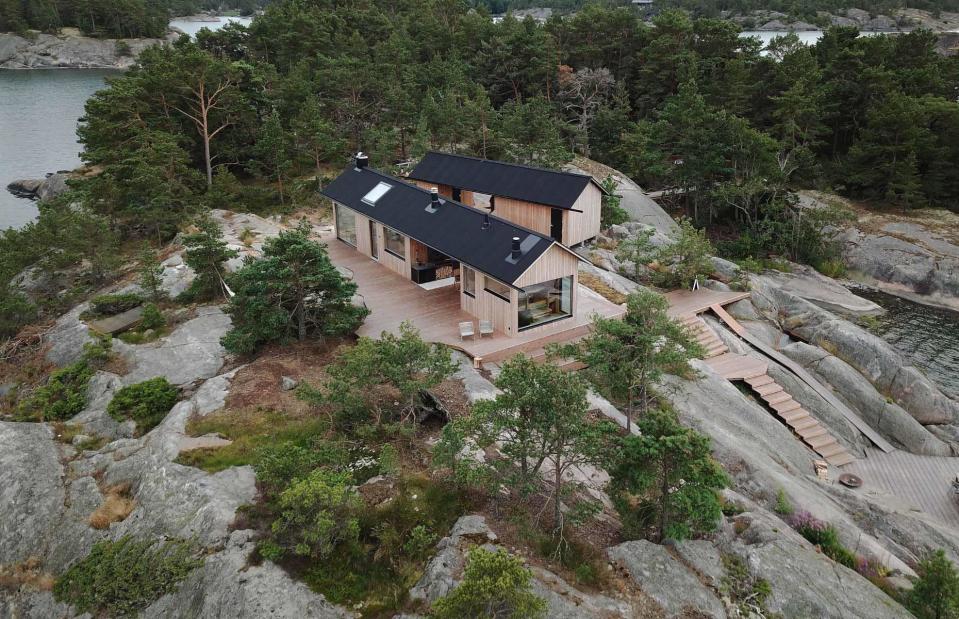
Archmospheres
Building on the natural curves of the landscape meant the couple could construct the buildings with minimal impact to the land – something which was very important to them both.
The foundations were formed using a series of steel and concrete stilts, set into the rock itself. The buildings sit on these pillars, creating ventilation beneath without the need for excavating any ground.
Taking their time
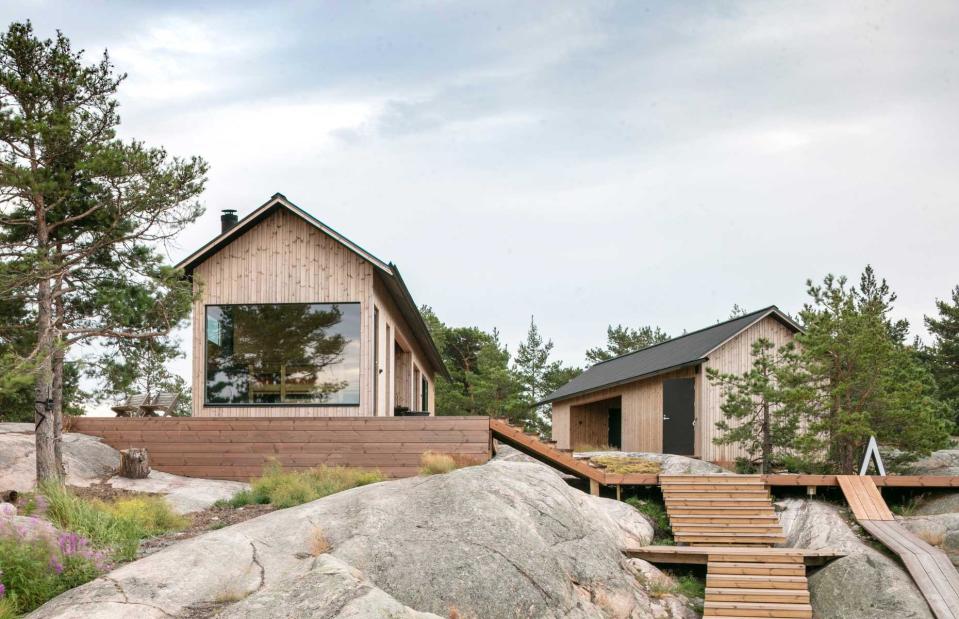
Archmospheres
For the design, Aleksi drew up sketches and even created miniature models for some of the elements needed, such as the homes' unique gutters, which protrude out from the end of the roofline by some way.
He then hired local trades in Helsinki to craft the elements of the buildings, which were then delivered to the island by boat. For the actual structures, the couple commissioned Finnish modular housing firm, Kontio, which built the buildings as per Aleksi's designs.
Local vernacular
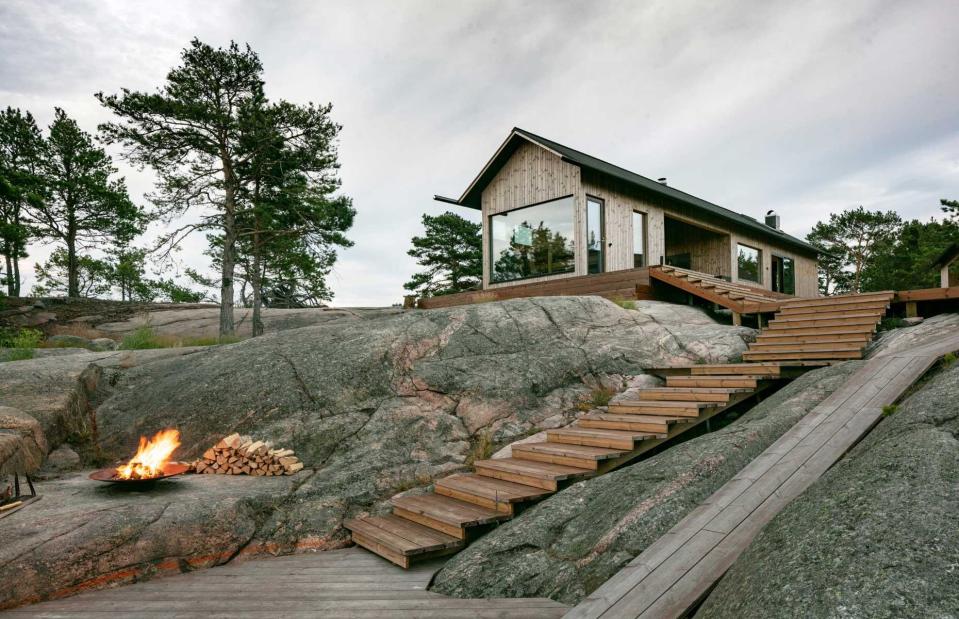
Archmospheres
Narrow, with pitched roofs, the buildings look natural and reflect the archipelago's other architecture. "The gabled roofs came from a lot of references I was looking at around the area. Even the overhang of the roof is quite typical," he told George Bradley.
The overhang also protects the structures from the elements. "When it rains, it really rains. So it's good to have some protection." The custom gutters aid with heavy rainfall, while also acting as a USP.
Choosing materials

Mike Kelley
For the exterior cladding, and the surrounding pathways, Aleksi choose a highly resilient type of timber, which could survive the harsh environment. "I thought about it a lot," he told Bradley. "Usually, people use Siberian larch, but I went for this thermal wood."
Essentially pine which has been heat treated at a high temperature to remove any moisture, the wood is uniform, light-weight and ages beautifully. In fact, over time it will turn a lovely grey shade to match the surrounding rocks.
A simple material palette
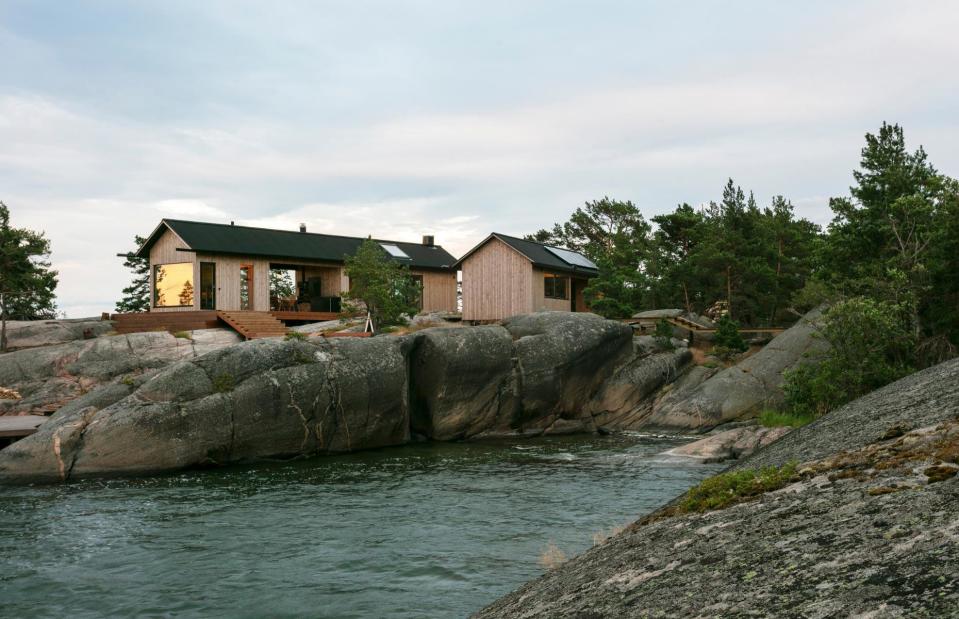
Archmospheres
The timber cladding was complemented by a felt roof covering. "I choose that because of looks mainly," Aleksi said. "The roof doesn't make any statement on its own."
The material was also very affordable when compared to alternative options such as corrugated steel or copper. "Regarding the shape, the proportions, the roof, I did spend a lot of time thinking about it."
Designing the interiors
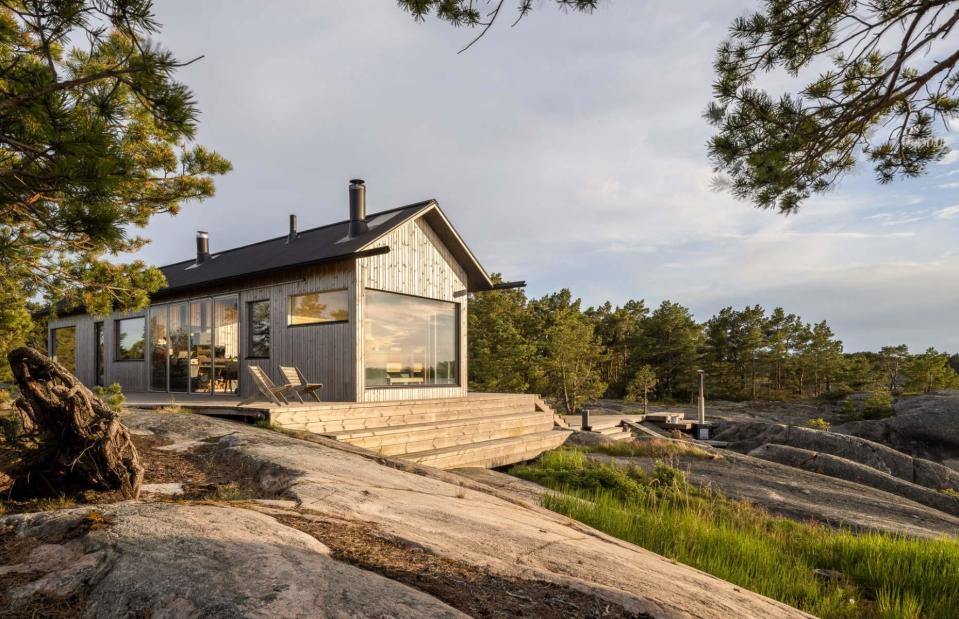
Mike Kelley
For the interior spaces, Aleksi thought about how he works with his clients to create the best product for their needs. "We treated ourselves as the customers and thought about how we live and what functions the cabin needed to have," he says.
Of course, with such a small amount of interior space to work with, the rooms also had to be multifunctional, versatile and practical for living. "The vision was to have all things necessary with as little space as possible."
Getting hands-on
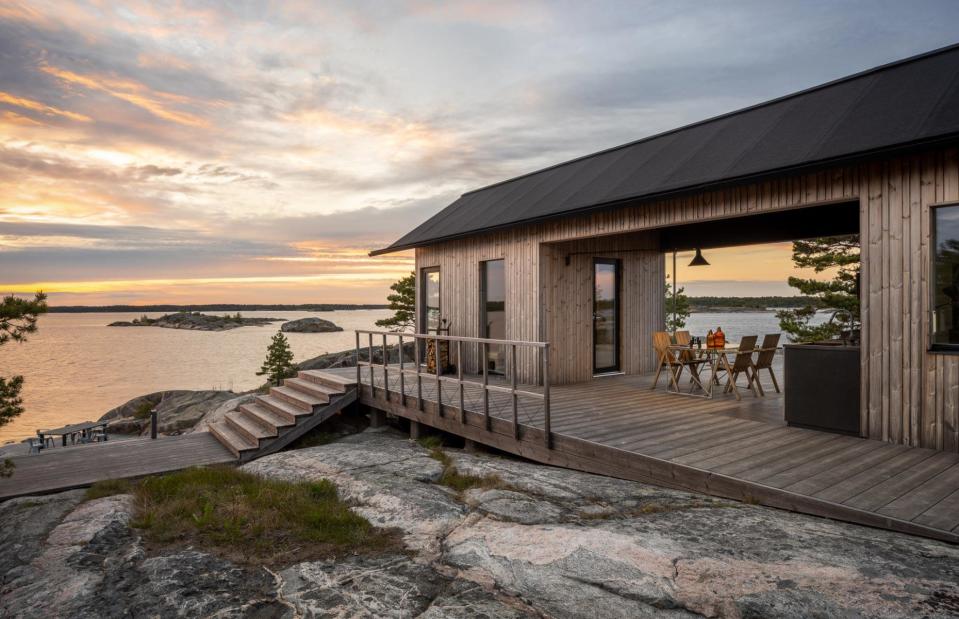
Mike Kelley
As well as having help from hired contractors, Aleksi took time off work in order to handmake the surrounding pathways, terraces and staircases. He also fitted the interiors single-handedly. "I had some background in woodwork, but nothing major," he says. "So it was a case of asking friends for tips or using YouTube."
Keen to finish the build before autumn, when the sun sets at 3pm and the weather tends to be unpredictable, the couple worked quickly and completed the project in just five months.
Scandinavian style
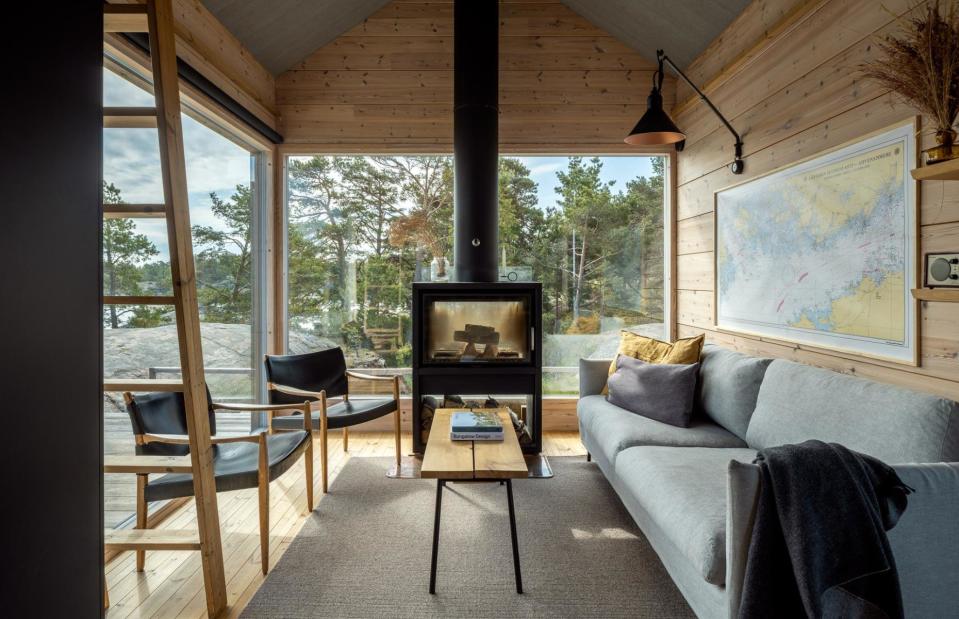
Mike Kelley
Well worth the effort, the project reportedly cost the couple around €1 million (£853k/$1.1m), which includes the land itself and all building fees.
Today, Aleksi and Milla have a magical hideaway that provides the perfect base from which to explore the surrounding Archipelago National Park. Inside, the main house is light, bright and pared-back, with exposed timber walls, high ceilings and simple, Scandinavian furnishings.
Interior layout
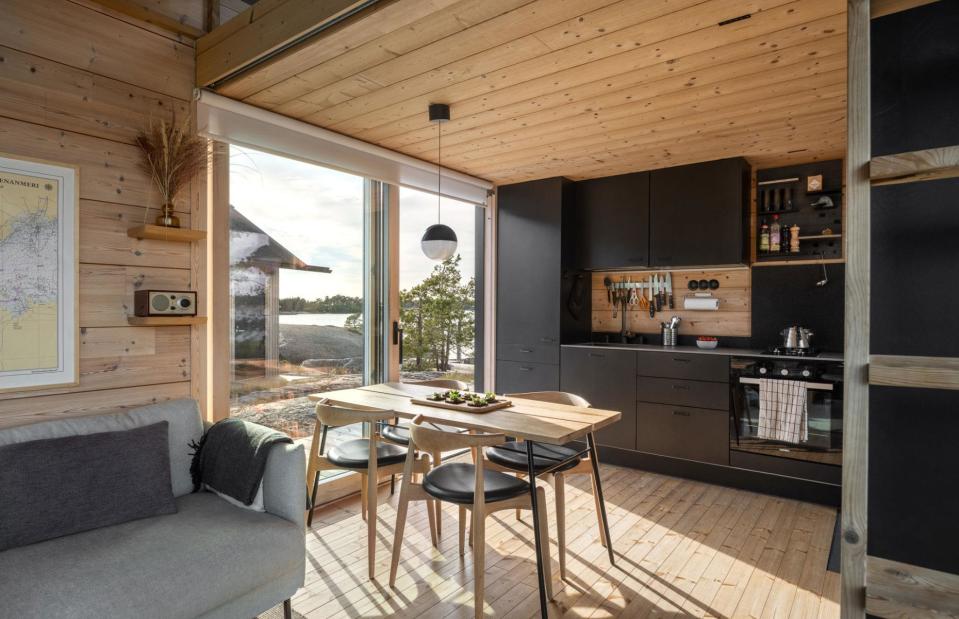
Mike Kelley
Across the floor plan of the tiny house, you'll find a sauna, bathroom and toilet at one end and an open-concept living space, kitchen, dining zone and bedroom at the other. In between, there's a covered outside space with an outdoor kitchen and dining area.
Glass and wood
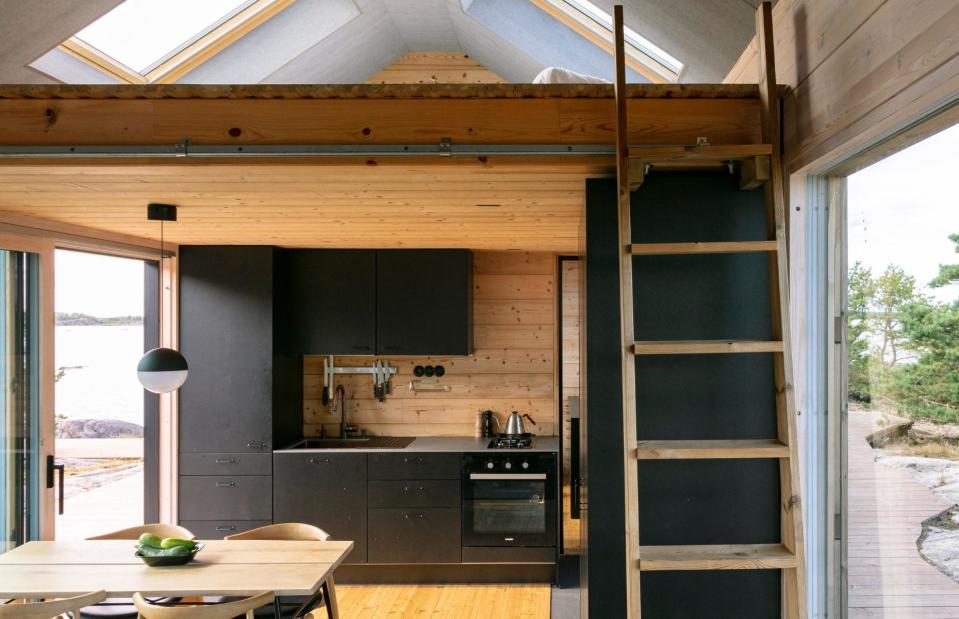
Archmospheres
Thanks to the home's high ceiling, ample glazing and refined colour palette of white, black and exposed wood, the inside is made to feel warm and spacious. "All individual spaces have been designed to be as compact as they can, without compromising functionality and comfort," Aleksi says.
Incredibly, the two buildings, though tiny, can sleep up to six people comfortably.
Light and inviting
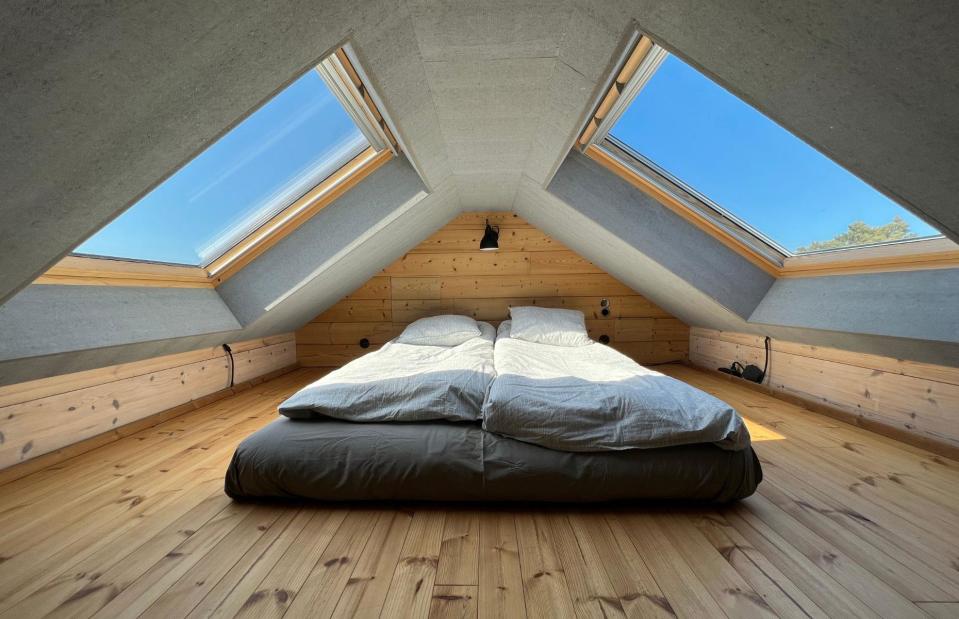
Archmospheres
A discrete ladder leads up to a simple but inviting mezzanine bedroom, which benefits from a lovely vaulted ceiling and two huge roof windows that allow for stargazing in bed.
A discrete light sits above the bed, but the rest of the room has been left as-is, to ensure it doesn't feel cramped or cluttered. Really, the sky outside does all the talking.
Framing the view
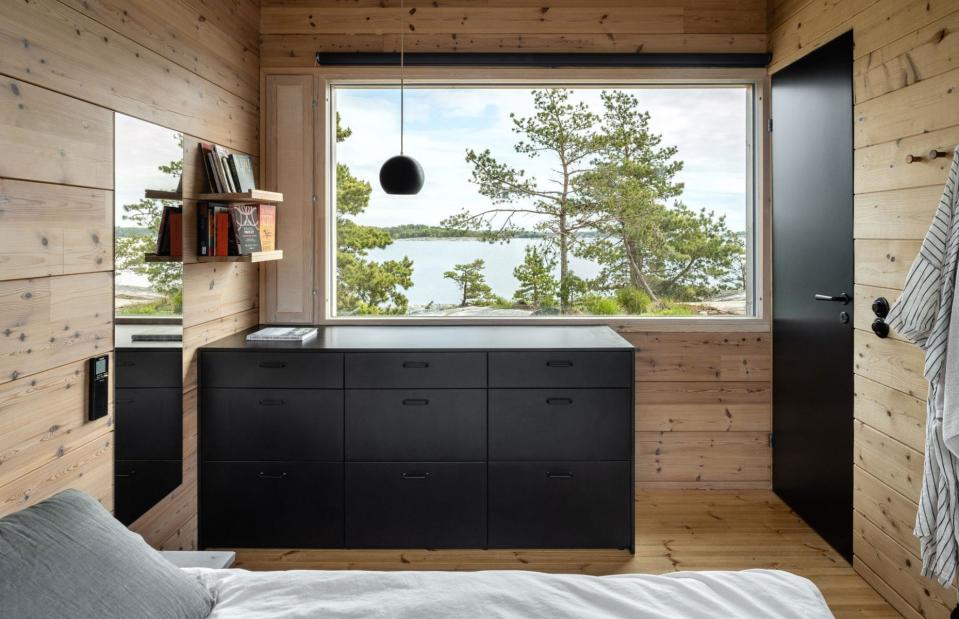
Archmospheres
For those without a head for heights, there's also a lovely second bedroom, with custom storage units, coat hooks and a double bed. What's more, there's a large window that frames views of the water beyond.
Indoor-outdoor connection

Archmospheres
The bathroom has a great connection to the island beyond, too. While enclosed, a glass door allows for unobstructed views while you bathe. Again, the space is simple but perfectly designed, with everything a family could need.
Embracing the great outdoors
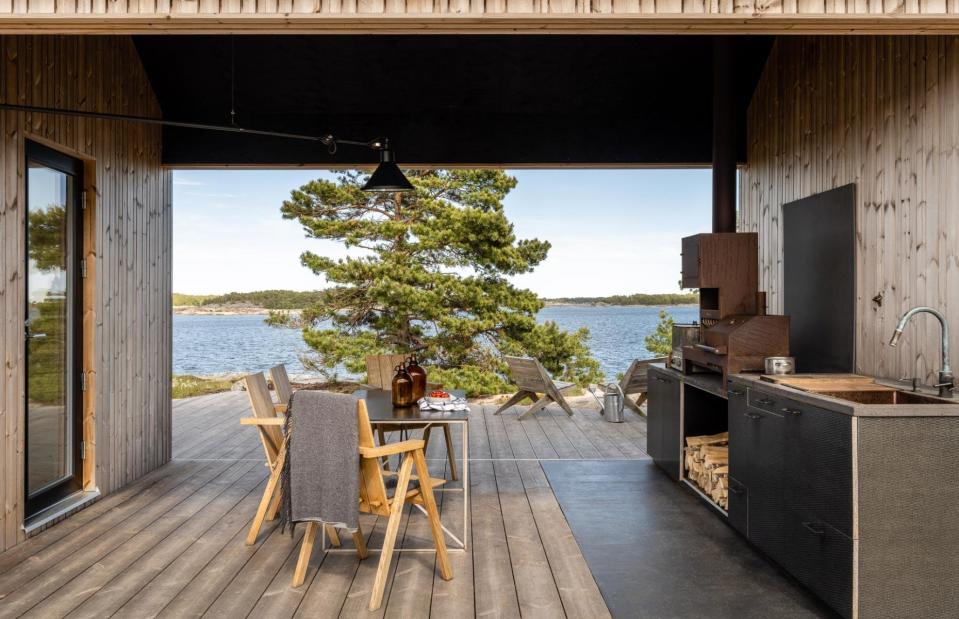
Mike Kelley
The covered outdoor kitchen is the perfect spot for soaking up the surroundings. "Island life is all about spending time outdoors. This is why we wanted to have a fully-working outdoor kitchen," Aleksi said.
When staying on the island, the couple brings food from the mainland by boat a few times a week, but they also go fishing and cook what they catch.
Flexible spaces

Mike Kelley
The indoor-outdoor dining space benefits from sliding glass doors, which can be closed when the weather is bad or on those chillier evenings.
Shown here, the doors allow anyone in the dining area to still enjoy the view. The outdoor kitchen connects to the wider exterior terrace, which slowly winds down to the water's edge.
Space for work and play
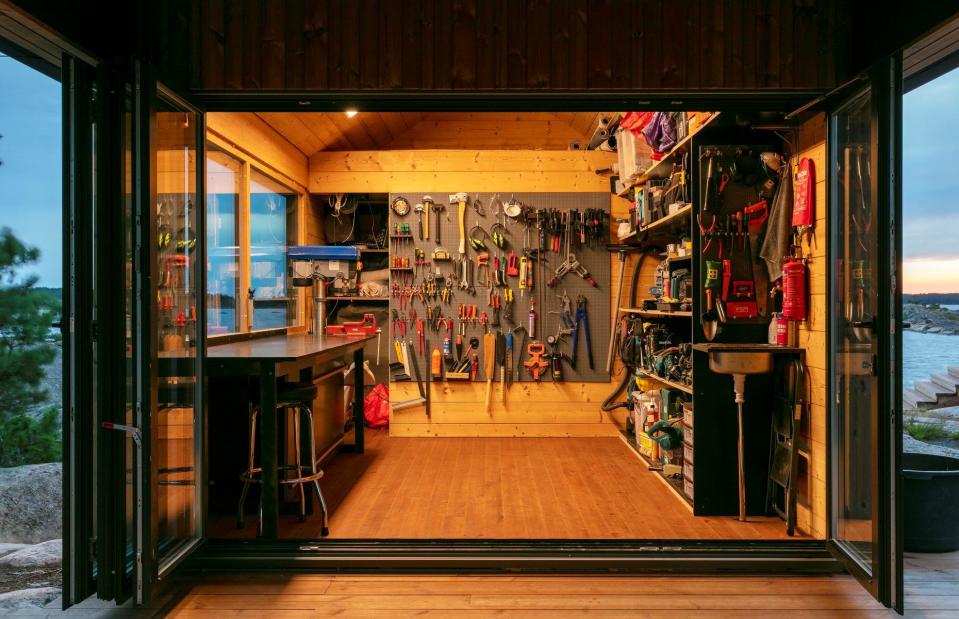
Archmospheres
The second, smaller structure, is home to Aleksi's workshop – a space that came in very handy during the construction phase. At one end, there's a small technical shed and at the other, a workshop with a storage area. In between, there's a covered outside working space.
"The workshop has so far been used for making various crafts for the island," Aleksi says. "Later on, the plan is to use it as a remote office." We can think of worse places to work...
Added bonus
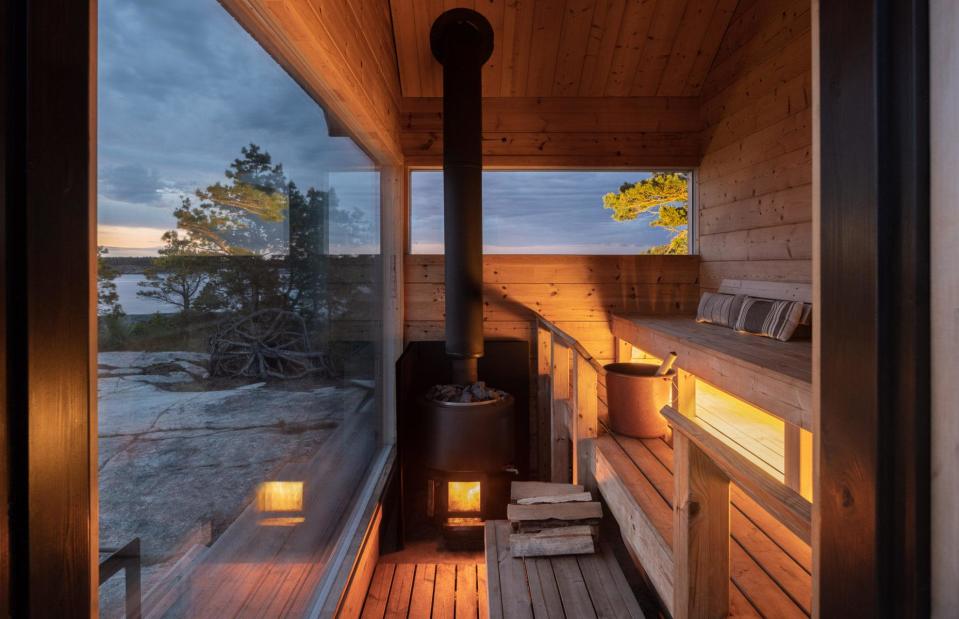
Mike Kelley
The sauna is an added bonus. It comes with a floor-to-ceiling window, which allows the couple to savour their surroundings while inside.
Amazingly, the sauna's stove also heats the water for the home and acts as the source of its underfloor heating system. Yet this isn't the only green feature the house has...
Green credentials
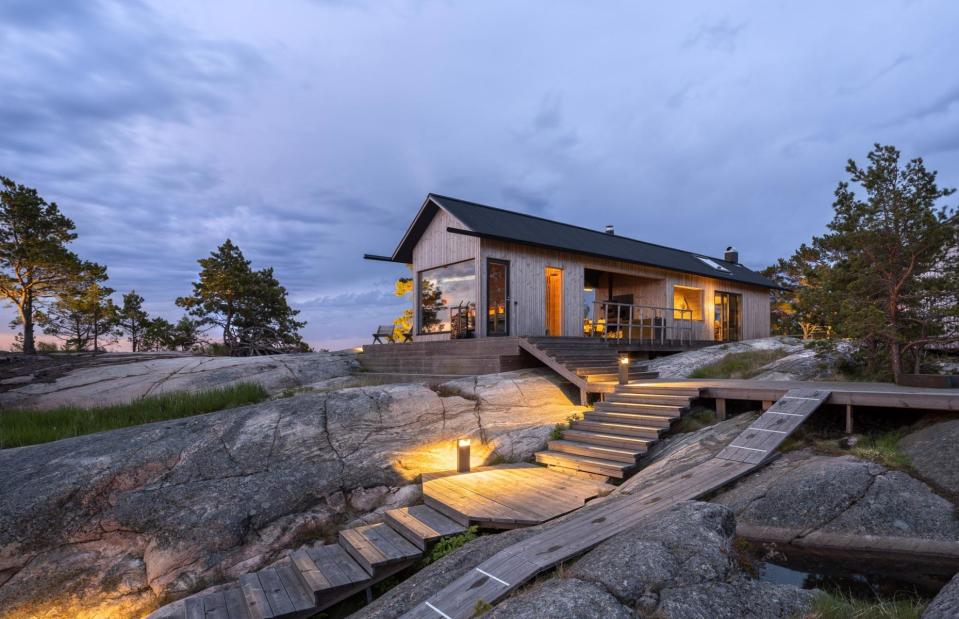
Mike Kelley
Aleksi and Milla also installed solar panels, and their drinking water is filtered from the Baltic Sea itself. In order to keep the interior of their cabins warm all year round, no matter what the weather, they insulated their walls with peat, a 100% natural material that's great for soundproofing.
In fact, the house is entirely off-grid and self-sufficient, making it eco-friendly as well as beautiful.
Luxurious holiday home
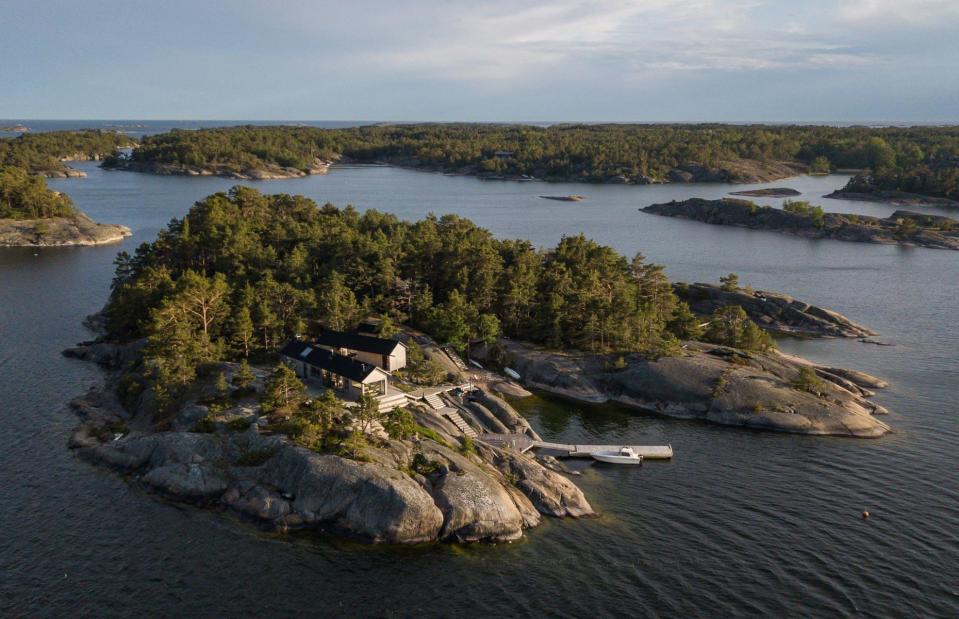
Mike Kelley
In July 2022, Aleksi and Milla decided to rent out Project Ö as a luxury holiday home. The incredible property is available from €1,800 (£1.5k/$1.9k) a night, where guests can enjoy all the perks of this beautiful, far-flung hideout.
When the island is rented, the couple stays at an apartment in Helsinki, returning to the retreat whenever they get the chance.
Finishing touches
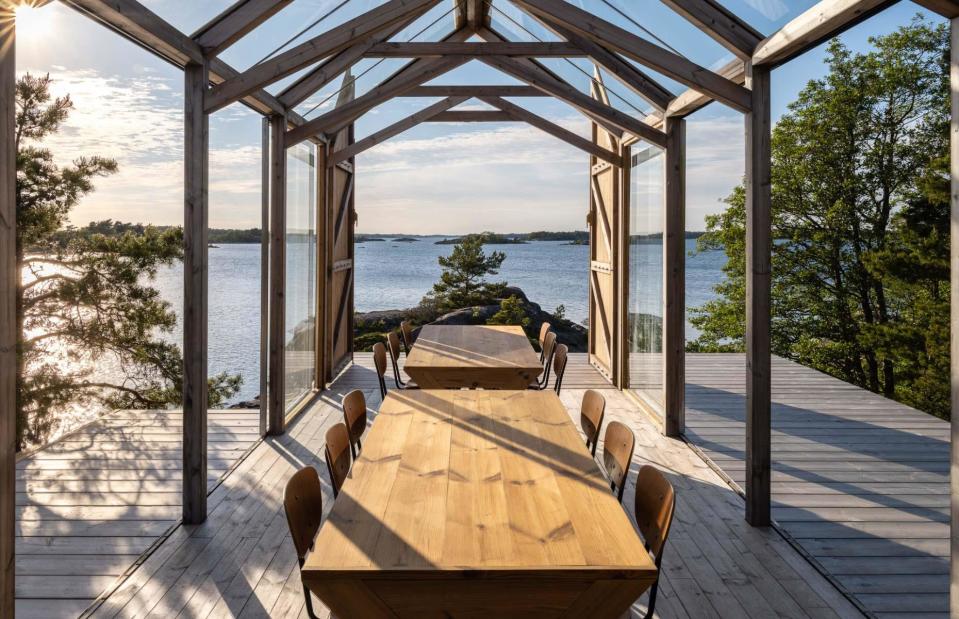
Mike Kelley
While the project was largely finished in August 2018, the couple has continued to add to their self-sufficient island hideout. They installed a beautiful waterfront dining pavilion on the opposite side of the island. Enclosed by glass, it allows for unbelievable views.
New addition
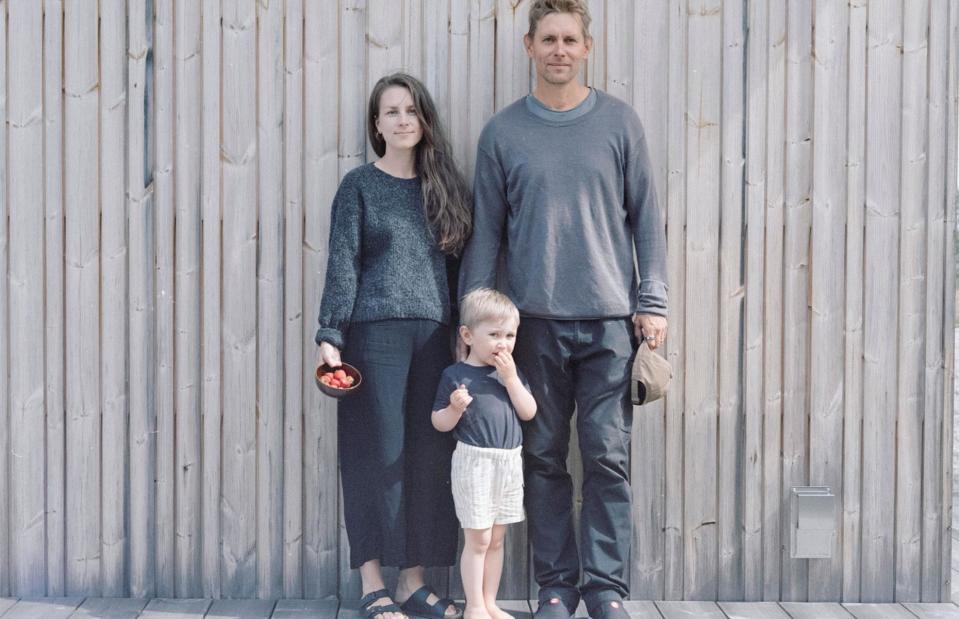
Onni Aaltonen
In January 2024, the couple unveiled a new island escape on Gåsskären. Sheltered within the largest of the islands is a modernised fisherman’s cabin which is available to rent from €800 (£681/$868) a night. It offers all the necessary comforts plus a hot tub for admiring the views and sleeps up to four people.
The duo has a loyal following on social media, too, where they keep everyone updated about their activities. We can't wait to see what they do next!


