Cold War relics: inside 8 incredible missile silos
Amazing former missile silos turned into awesome underground homes
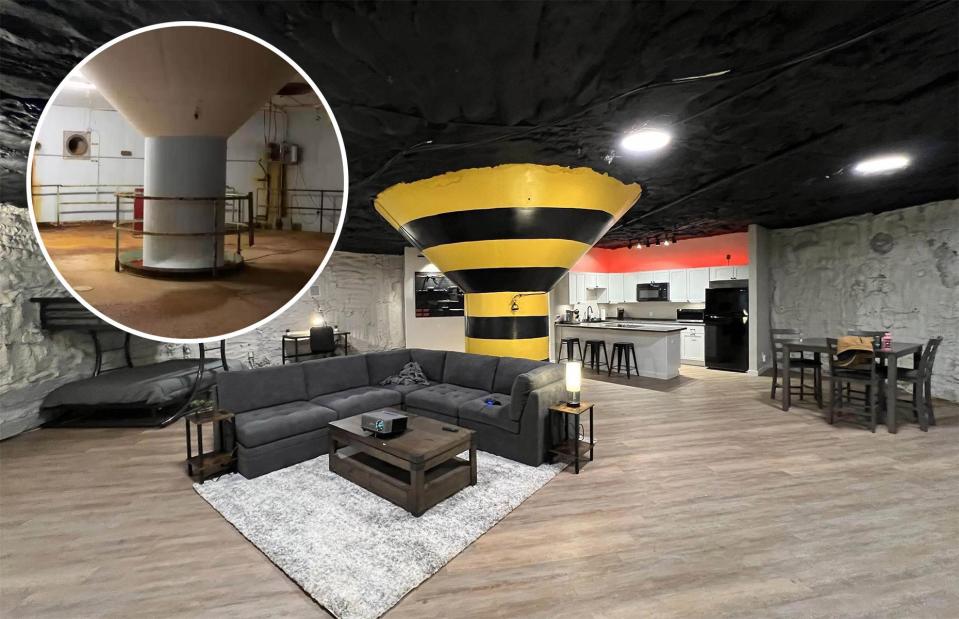
Hirsch Real Estate / Zillow ; Nebraska Realty
During the Cold War (1947-1991), with the threat of Soviet Union attack looming, the U.S. developed a series of colossal missiles that could be launched at the enemy at a moment's notice. But, of course, they needed somewhere to store these powerful weapons, so secret underground bunkers were constructed all across America.
Left abandoned decades ago, these former military facilities are now being turned into amazing homes or utilised as disaster bunkers. Read on to learn more and explore some of the coolest conversions and potential fixer-uppers around...
Colossal contraptions
![<p>U.S. News & World Report Magazine Photograph Collection (Library of Congress) [ Public Domain]</p>](https://s.yimg.com/ny/api/res/1.2/FCF8Q_kDSx_eDVJEqwf6pw--/YXBwaWQ9aGlnaGxhbmRlcjt3PTk2MDtoPTYxOQ--/https://media.zenfs.com/en/loveproperty_uk_165/69fff4500cf1ac6b91b533d872659843)
U.S. News & World Report Magazine Photograph Collection (Library of Congress) [ Public Domain]
Before we tour some real missile silos, let's learn a little more about these incredible facilities. During the first decades of the Cold War, the U.S. designed and built various intercontinental ballistic missiles (ICBM), including Atlas, Titan and Minuteman.
They had a range of between 6,000 and 9,300 miles, weighed around 330,000 pounds, were roughly 103 feet long and took just 30 minutes to reach their target. The military stored these projectiles in huge, underground bunkers, dotted across the country. This image shows one such facility from the air.
Ideal locations
![<p>Historic American Engineering Record (Library of Congress) [Public Domain]</p>](https://s.yimg.com/ny/api/res/1.2/olalUmv7CUvh8WKNHfceSA--/YXBwaWQ9aGlnaGxhbmRlcjt3PTk2MDtoPTYxOQ--/https://media.zenfs.com/en/loveproperty_uk_165/d0db9e8303fd8e892c2d1544b8519a52)
Historic American Engineering Record (Library of Congress) [Public Domain]
According to the U.S. Department of the Interior National Park Service, 1,000 missile sites were built in America's heartland and were "inconspicuous, silent sentinels on the Nation's rural landscape." They looked a little like this from the ground, but underneath they were rabbit warrens, kitted out with million-dollar equipment.
Many missile silos were constructed in Colorado, Nebraska, South Dakota, Arizona and Kansas, away from populated areas but where land was abundant. These states were also chosen due to the flight trajectory between them and the Soviet Union.
A billion-dollar build
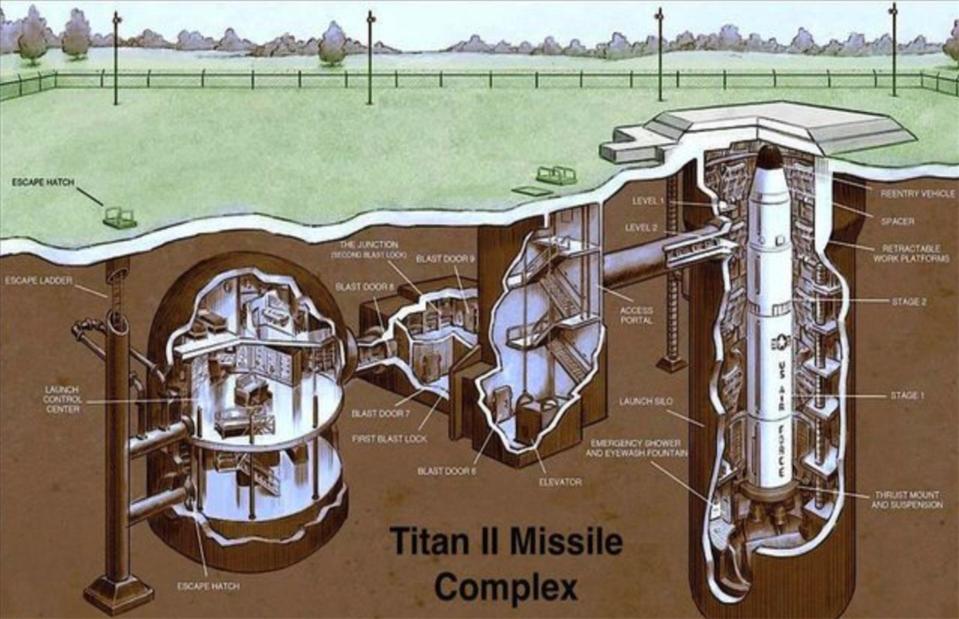
Casey James / Luxe Realty Photography
Building the missile launch sites was "one of the largest military construction projects" ever undertaken by the Army Corps of Engineers and, as you can see, they were elaborate in their design. By 1962 construction costs had hit $2 billion (£1.6b) and contractors had moved 26 million cubic yards of earth and stone, poured more than three million cubic yards of concrete and used 764,000 tons of steel.
For more than 20 years, 54 missile complexes across the United States stood “on alert” 24 hours a day, seven days a week, so they had to not only provide space for the missile and its launch equipment but also comfortable living spaces for the dozens of workers residing there.
History in the making
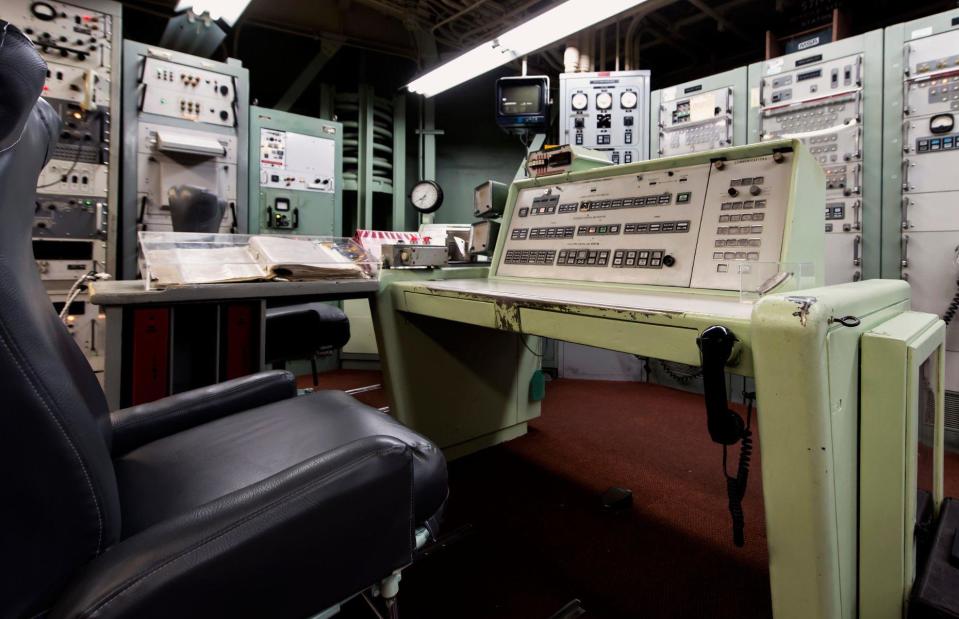
ZUMA Press, Inc. / Alamy Stock Photo
Each silo had an access portal and a Blast Lock Area, with three-ton steel blast doors and three-foot thick concrete and steel walls, protecting the crew from nuclear detonations or unwanted intruders. There was a Launch Control Center, where the crew could monitor and deploy the missile if ordered to do so, while the crew quarters contained a lavatory, bunk room and kitchen, with staff eating and sleeping in shifts.
Most of the silos were decommissioned in 1984 and were simply abandoned; their access points blocked with rubble and concrete to stop trespassers. One facility in Arizona was turned into a museum, while others were later sold, offering buyers the chance to own a piece of military history. Let's take a look...
Renovated Atlas E missile silo, Washington, USA
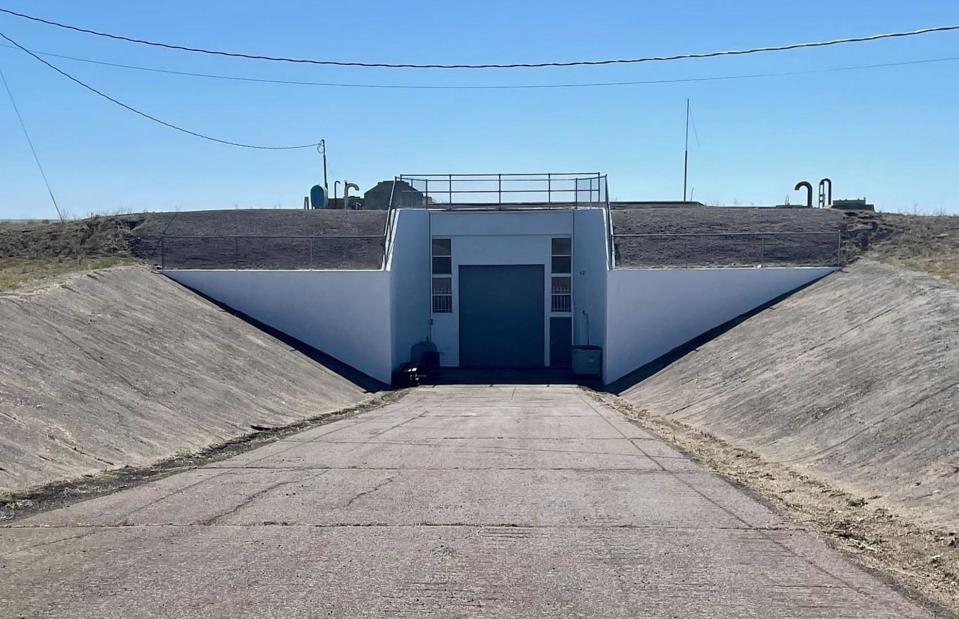
Compass
In Lincoln County, Washington, you'll find this massive Atlas missile silo. The Atlas was the United States Air Force's first operational ICBM and went through several upgrades. The Atlas E missiles were used between September 1961 and January 1965, after which they were phased out in favour of the more modern Titan and Minuteman models. This particular facility, built to house an Atlas E missile, was constructed in 1959.
Renovated Atlas E missile silo, Washington, USA
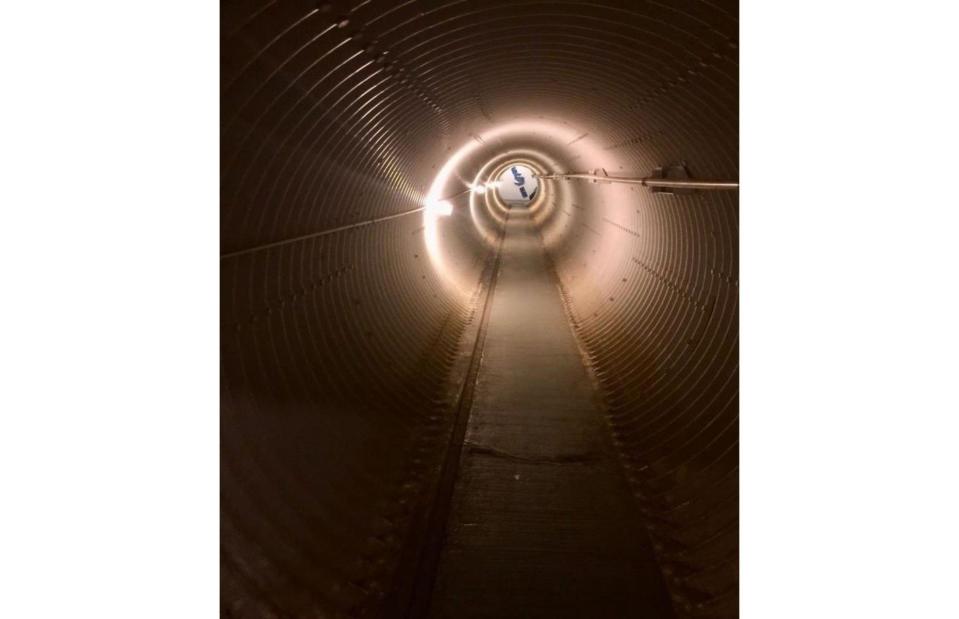
Compass
Atlas E bases were designed to withstand a one-megaton airburst from a distance of up to 1.6 miles and each cost a reported $3.3 million (£2.6m) to build, which in today's money is close to $30 million (£24m).
With its impenetrable steel blast door and entrance tunnel, the new owner of this example in Washington no doubt feels incredibly safe and secure.
Renovated Atlas E missile silo, Washington, USA
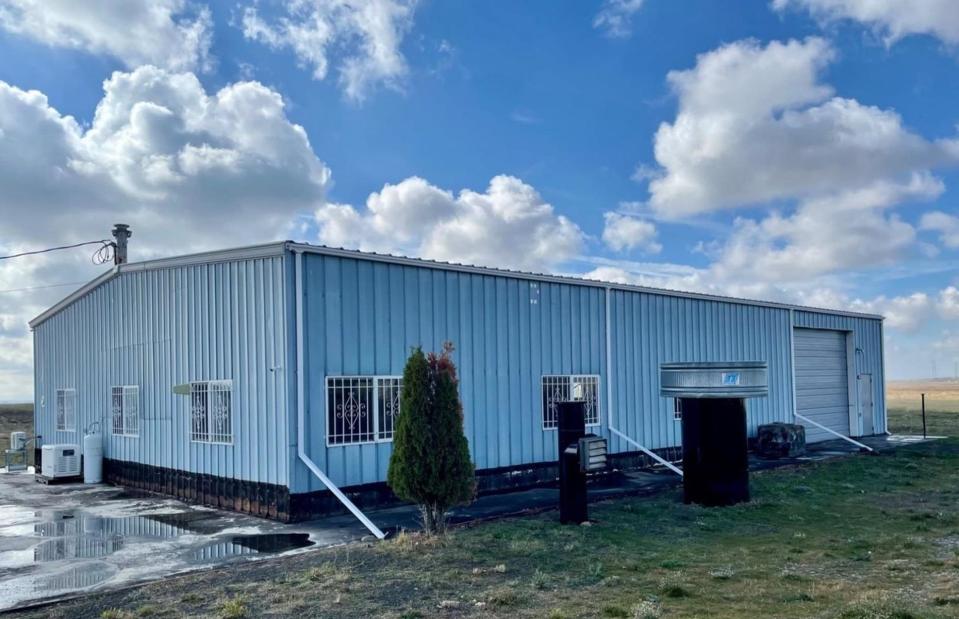
Compass
Inside, there are two living areas, one measuring 820 square feet and a larger one at 1,906 square feet. Both are connected to a 3,794-square-foot metal garage that lies above ground. This makes the underground home entirely inconspicuous and no one would even know it was there.
Renovated Atlas E missile silo, Washington, USA
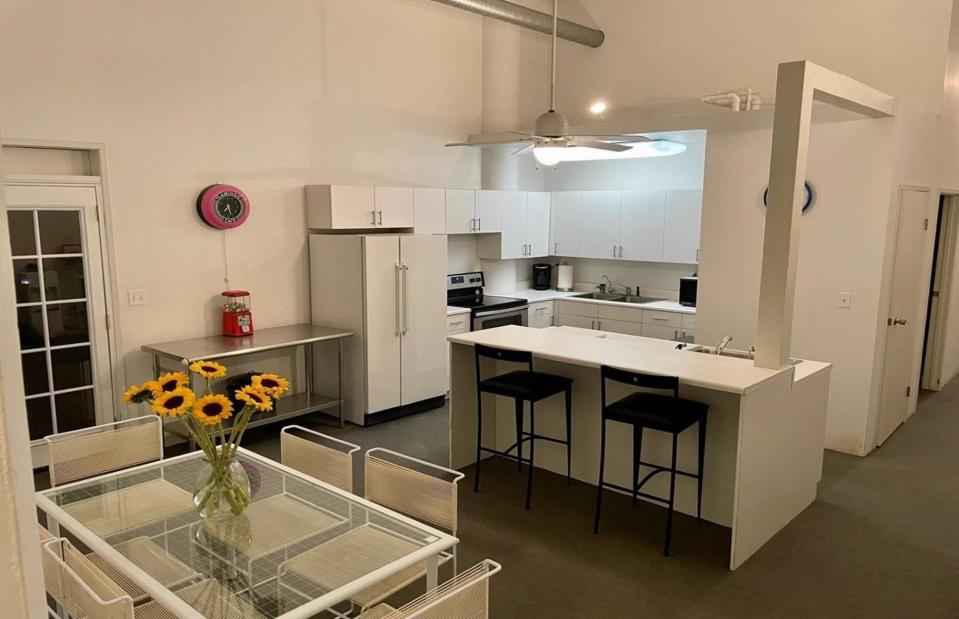
Compass
An elevator leads down to the clandestine living spaces, which are modern and surprisingly well kitted out. This is one of the bunker's living areas and it's perfectly fit for purpose, with a lounge, dining zone and kitchen, as well as three bedrooms and three bathrooms.
Renovated Atlas E missile silo, Washington, USA
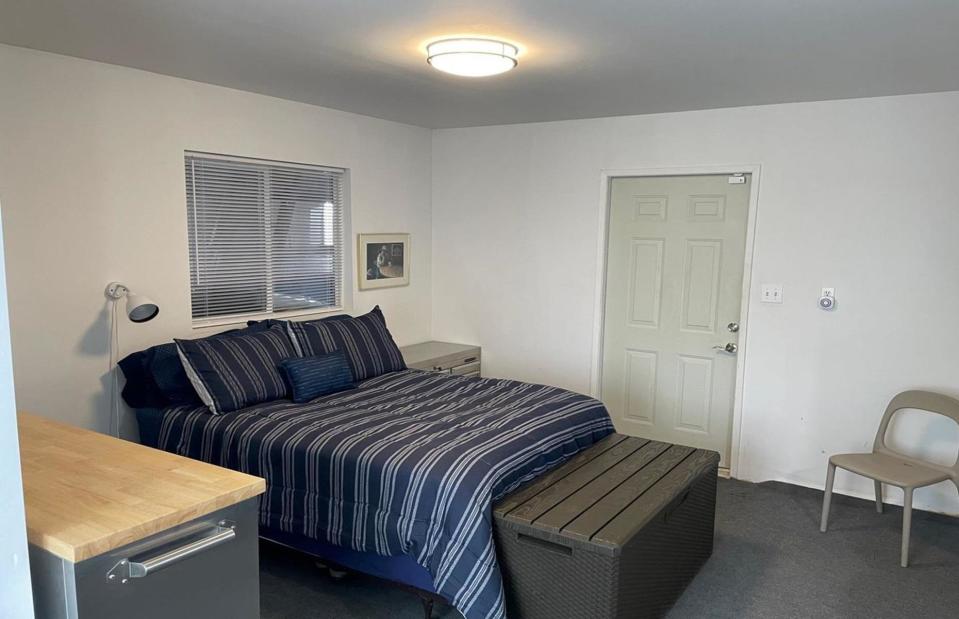
Compass
The rooms might not have windows, but they do offer comfortable furnishings, lighting and generously high ceilings, so the owner shouldn't feel too claustrophobic. The grounds outside span 24 acres and feature a large workshop that could be renovated and utilised as further accommodation. If you love the place, then it's currently for sale with Compass for $1.2 million (£952k).
Atlas F missile silo conversion, Nebraska, USA
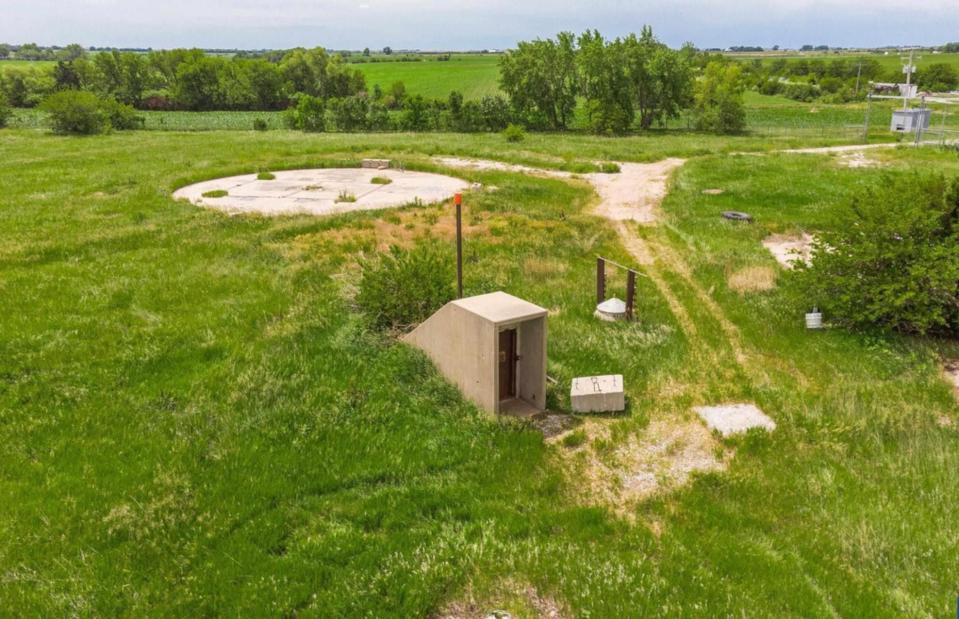
BancWise Realty
This Atlas F missile silo in York, Nebraska, landed on the market in September 2022, priced at $550,000 (£436). Within 12 days, survivalist YouTuber Andrew Flair had snapped it up, ready to fulfil a life-long dream of owning the "ultimate doomsday preppers' paradise."
He was fuelled by global unrest and the increasing threat of nuclear war, following Russia's invasion of Ukraine. The bunker, just one of 12 in the state of Nebraska, once housed thermonuclear warheads and would have been in use during the early '60s.
Atlas F missile silo conversion, Nebraska, USA
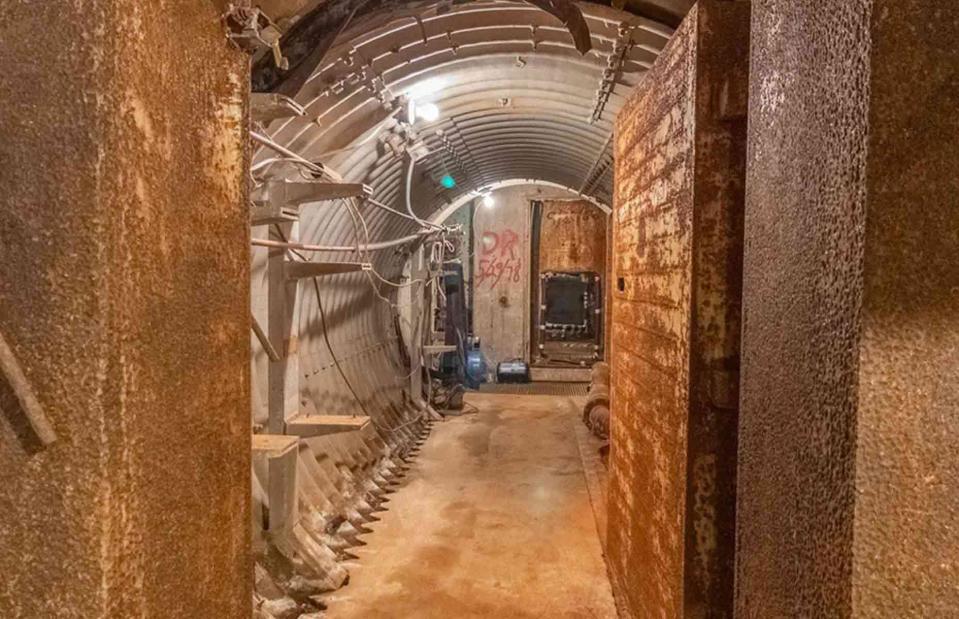
BancWise Realty
The underground retreat lies 174 feet below the ground and extends 52 feet across, with reinforced concrete walls and two huge blast doors, weighing more than 50 tons apiece. The facility consists of two floors, each measuring 1,256 square feet and connected via a series of metal staircases.
Although it would have been abandoned in the mid-1960s, it had previously been bought and partially renovated before Flair took ownership of the place.
Atlas F missile silo conversion, Nebraska, USA
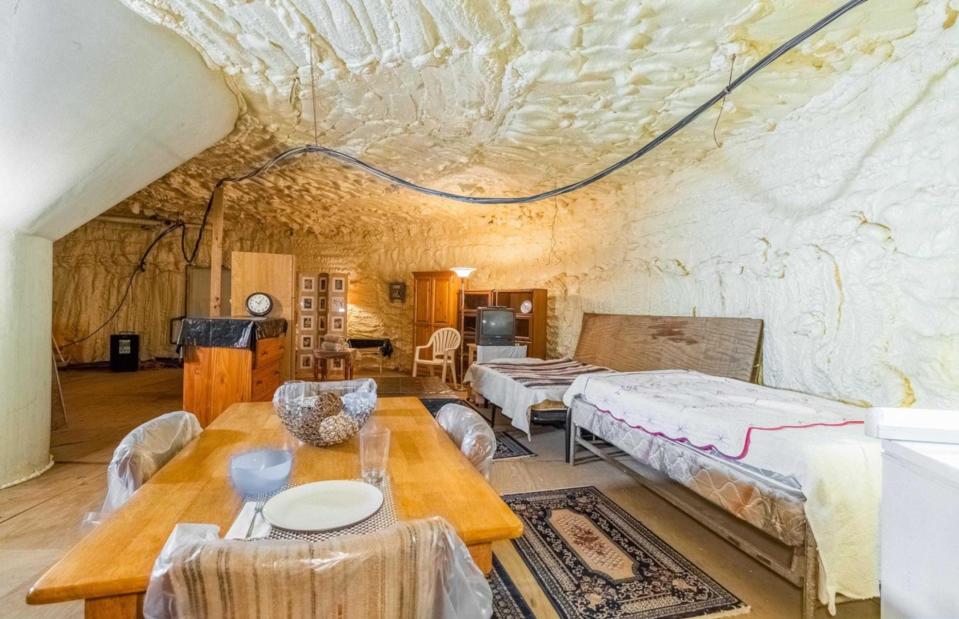
BancWise Realty
According to Realtor, the former owners purchased the property in 1998, at the start of the Y2K panic. They renovated the first level of the complex to render it liveable, installing electricity, hot and cold running water and heating.
With basic home comforts, there was a small kitchen area, a dining space, a couple of single beds and a bathtub. The lower level remained untouched by the owners. While the bunker wasn't exactly stylish, it would have been ideal for a family looking for safety and security.
Atlas F missile silo conversion, Nebraska, USA
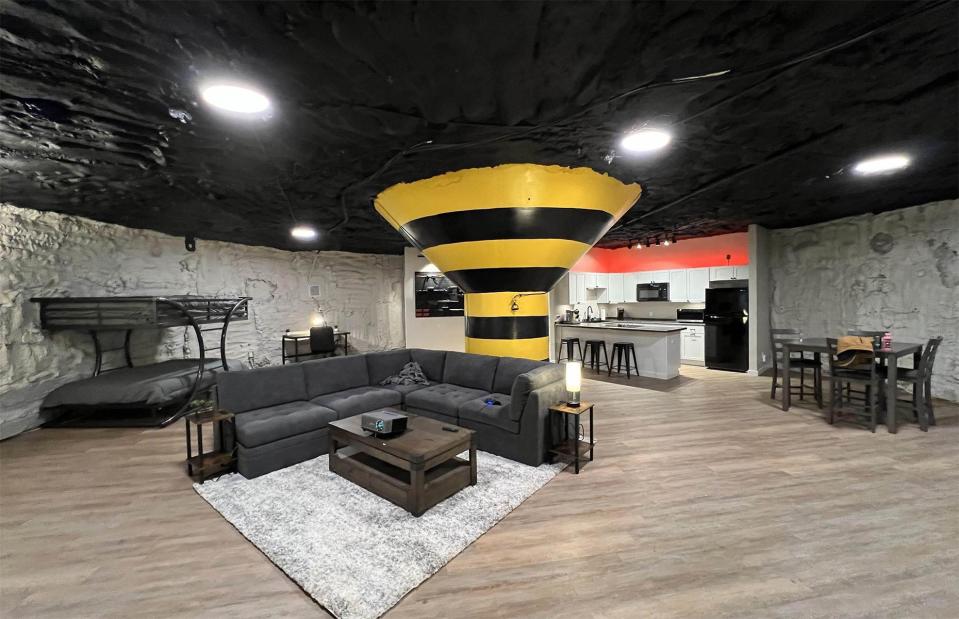
Nebraska Realty
After buying the bunker, Flair showcased its underground rooms in a series of YouTube videos, stating he was disappointed that the complex no longer contained the ballistic missile that it was constructed to store.
He then spent five months transforming the first level of the silo's former launch command centre into a cool, modern living space. The floor offers a kitchen, a dining zone, a separate sitting area and bunk beds. He also added a foosball table.
Atlas F missile silo conversion, Nebraska, USA
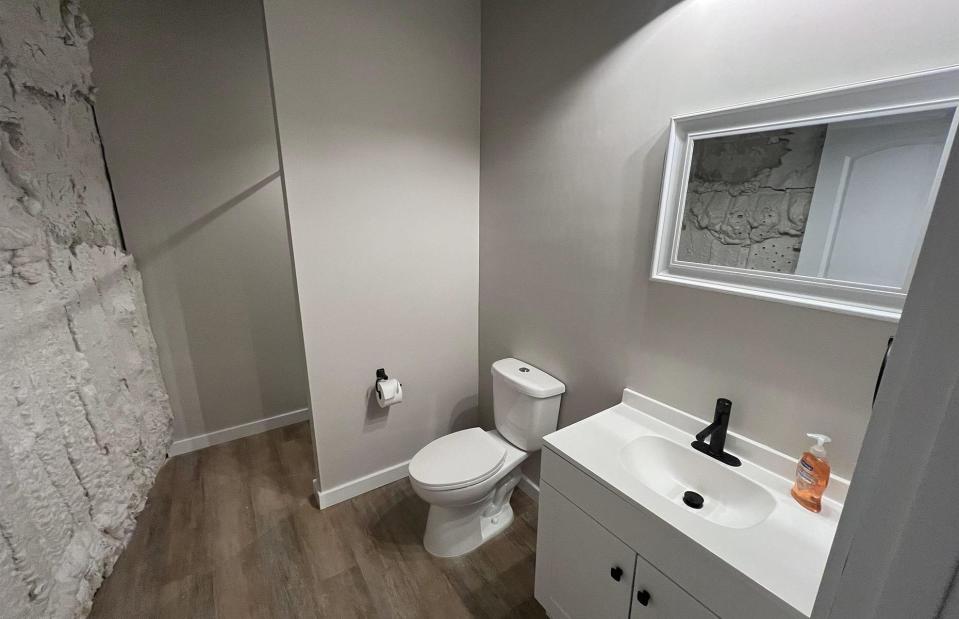
Nebraska Realty
Flair also created a rather luxurious bathroom – an upgrade from the random tub that once sat in the main living area. Of course, it's equipped with everything you could need in an emergency, including four 500-gallon water storage tanks, fed by an on-site well. There's also an escape hatch, enabling inhabitants to flee to the surface should the main entrance be disabled.
Despite it being his dream to own a fallout shelter, Flair listed the bunker for $750,000 (£595k) in June 2023. Perhaps he changed his mind because the listing was later removed.
Titan II missile complex, Arizona, USA
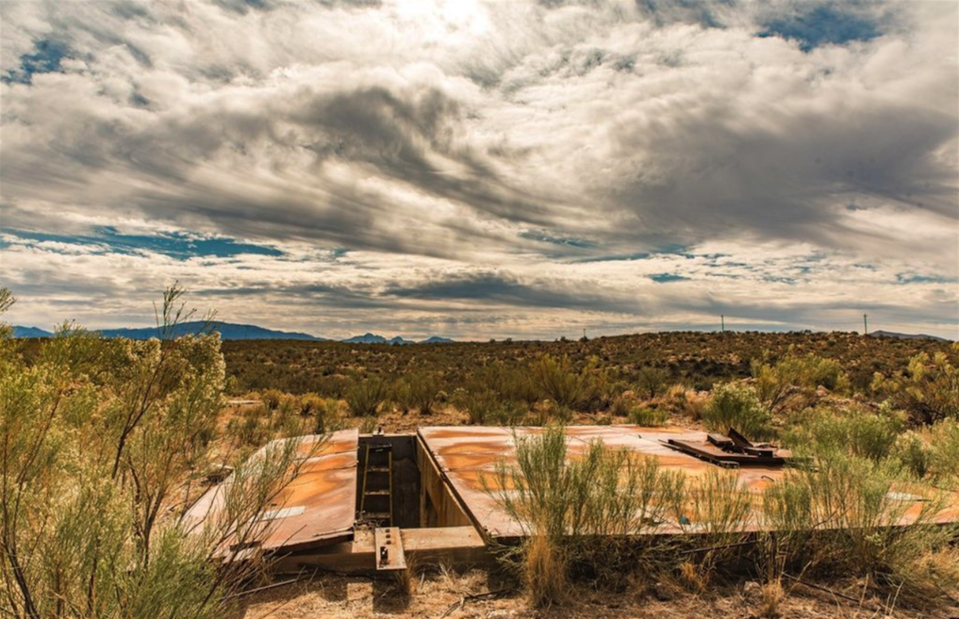
Casey James / Luxe Realty Photography
While some Cold War bunkers have been lovingly renovated, others have been left untouched for decades and are just waiting to start a new chapter. This Titan II missile complex in Catalina, Arizona, is one such facility and sat rusted and forgotten until 2019, when it hit the market for a mere $420,000 (£335k).
Titan II missile complex, Arizona, USA
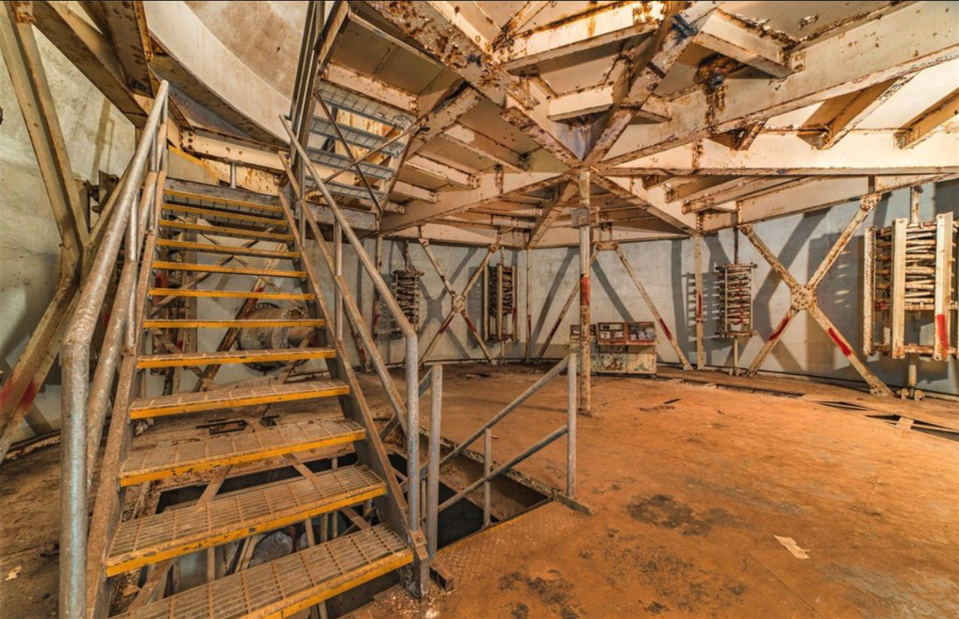
Casey James / Luxe Realty Photography
Once a secure and highly secretive government facility, the bunker structure is set within a 12-acre parcel. Although the interior is buried 60 feet under the desert, the land surrounding it offers uninterrupted landscape views and is within easy reach of the city of Tucson, making it perfect for those seeking seclusion and access to modern conveniences. To enter, you must climb through one of three entrances and descend to the chambers below...
Titan II missile complex, Arizona, USA
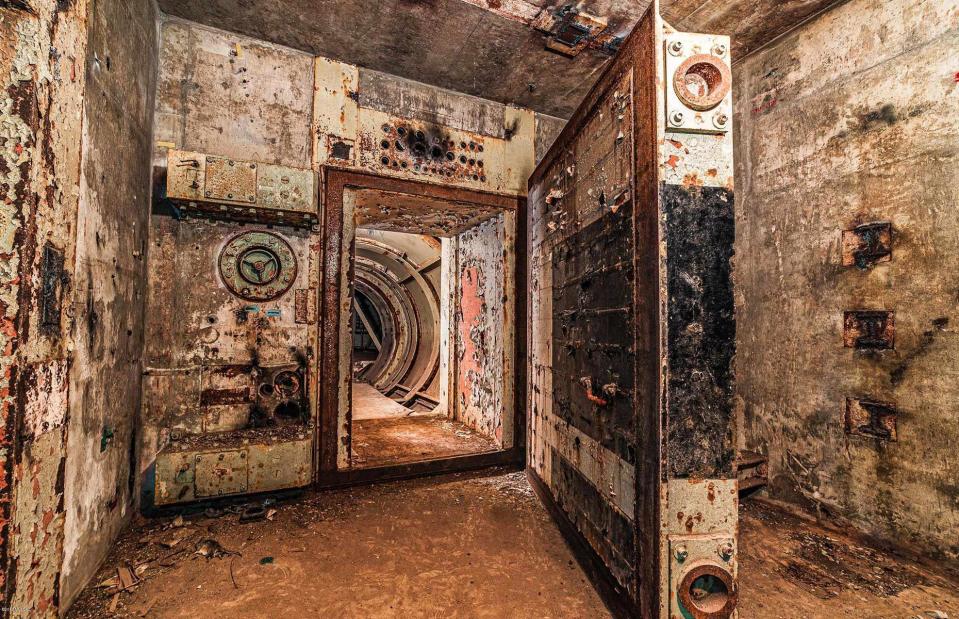
Casey James / Luxe Realty Photography
In fact, the silo is only accessible by an extendable ladder and involves a 40-foot descent, so we're sure the new owner will want to install a modern lift or sensible staircase when the time comes to renovate. Complete with hidden tunnels, huge steel blast doors, living quarters and other original features, this Cold War relic is truly frozen in time. This colossal door weighs 6,000lb (or 2.7 metric tons) but thanks to some amazing engineering, it can still be closed with one hand.
Titan II missile complex, Arizona, USA
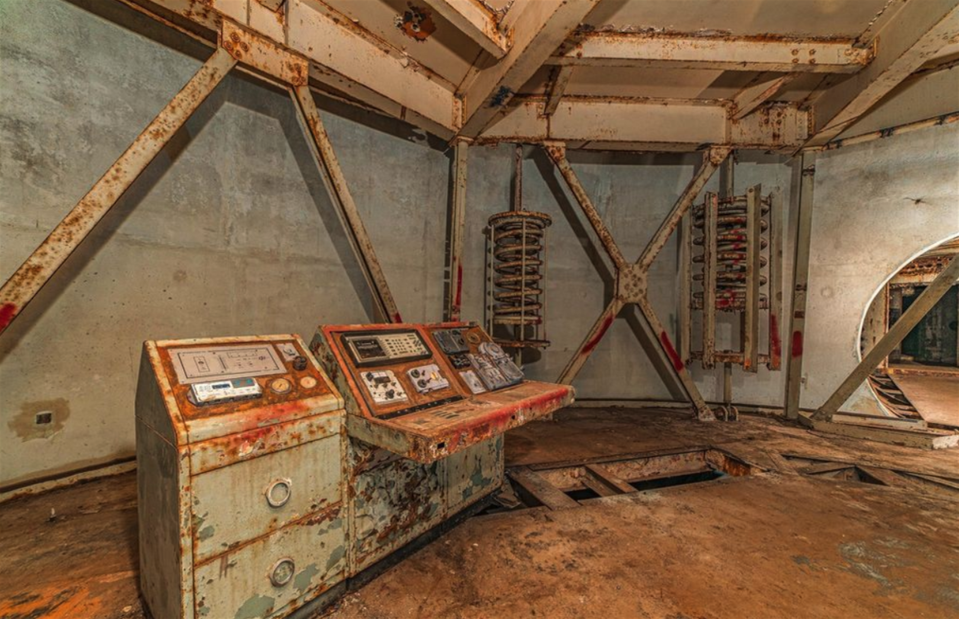
Casey James / Luxe Realty Photography
If you can navigate through the staircases, tunnels and corridors, you'll gain access to the original control room. This would have been filled with equipment in its heyday, with men working around the clock to monitor the condition of the missile and launch it, if the need arose. Here, you can even see the original command console, which has us feeling like we've stepped back in time.
Titan II missile complex, Arizona, USA
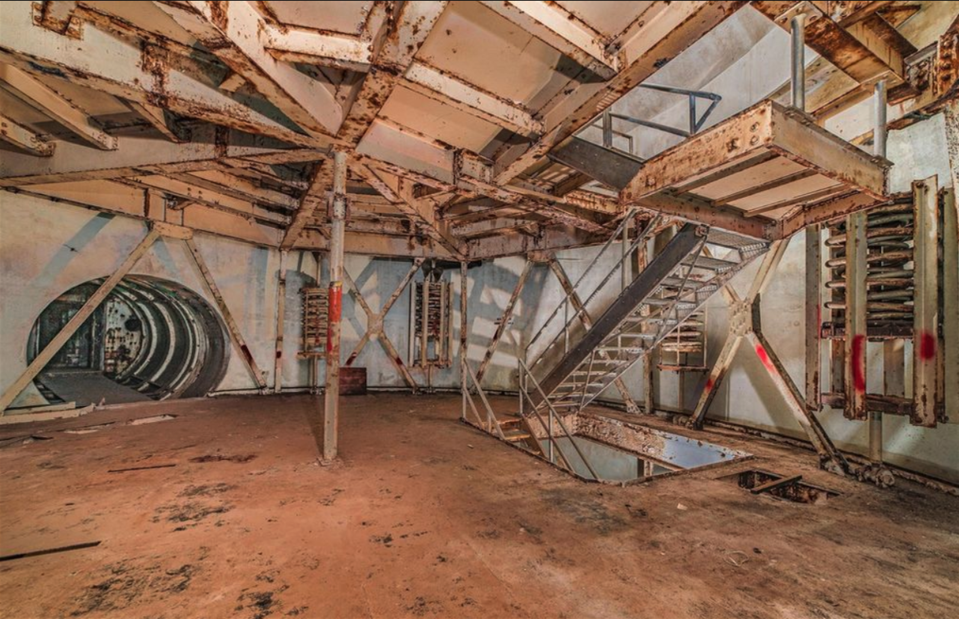
Casey James / Luxe Realty Photography
In this image, you might spot more original equipment such as the floor-to-ceiling springs, which were used to isolate each level of the basement from seismic shocks. Sadly, we don't know how much interior space this complex has, but its seemingly endless rooms means it would likely be big enough for a dozen adults. We can't wait to see what the new owner does with the place!
Apocalypse-proof condominium complex, Kansas, USA

Survival Condo
Within a matter of months of being converted, all 12 units inside this former missile silo sold – and it isn't really difficult to understand why. The spacious condominium complex, known as the Survival Condo, not only boasts its own cinema, swimming pool and gym, but each luxury shelter has its own digital "windows", to help the lucky residents feel connected to the outside world.
Apocalypse-proof condominium complex, Kansas, USA
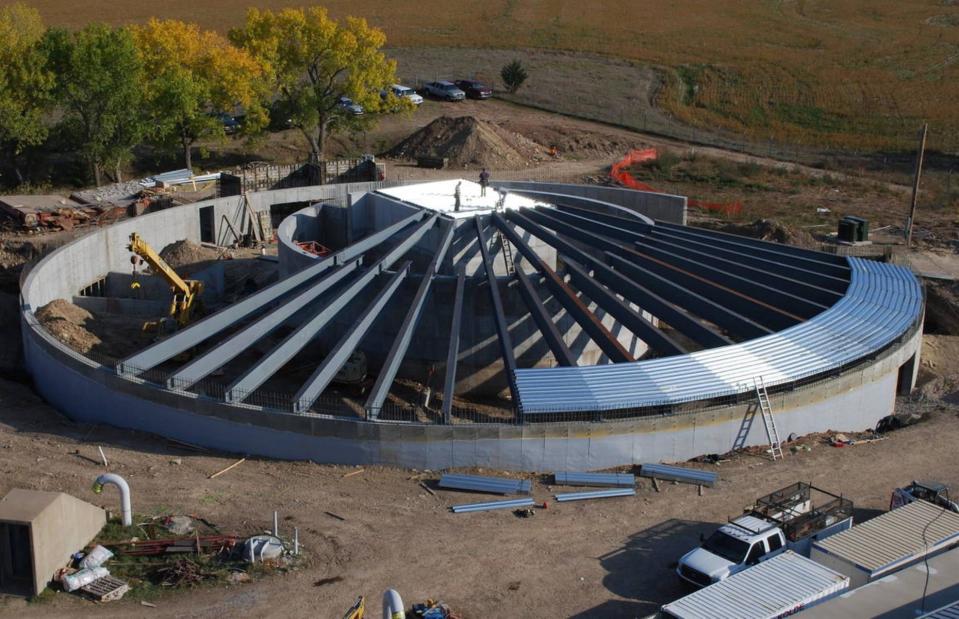
Survival Condo
The brainchild of engineer and property developer, Larry Hall, the former military base is entirely secure and lies 15 storeys below the ground. The facility lies in rural Kansas and was built in 1960 to house the Atlas series of nuclear missiles.
Just one of 72 Atlas F missile silos built by the Army Corps of Engineers, the bunker was fashioned from eight tons of armoured steel, with 9.5-foot thick walls made from hardened concrete. Plus, the site is protected by armed guards. This amazing photo shows the early construction stages of this mammoth bunker renovation.
Apocalypse-proof condominium complex, Kansas, USA
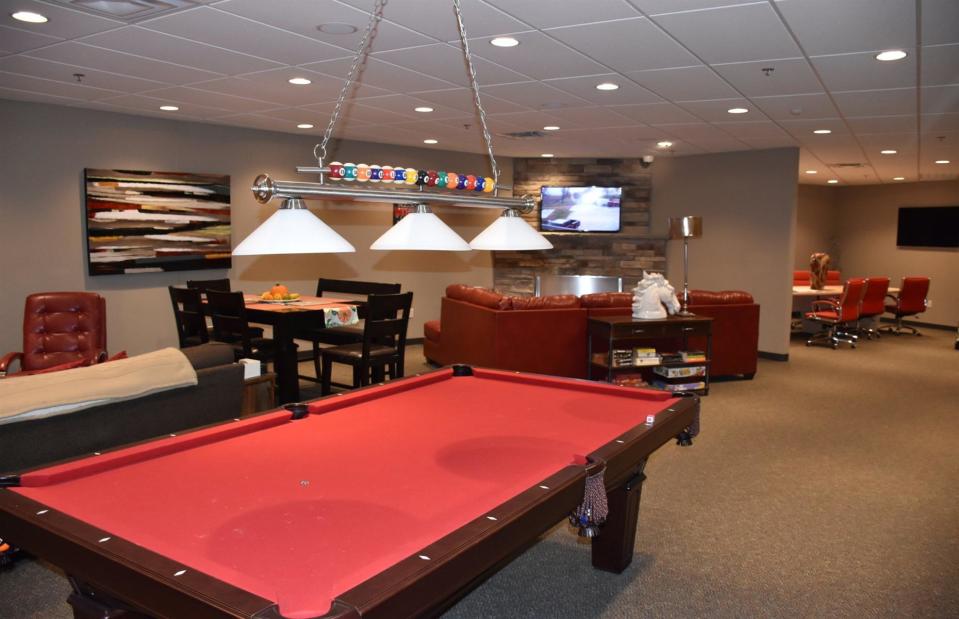
Survival Condo
The facility is designed to sustain up to 75 people for more than five years and there are 12 private condos across seven of the silo's 15 floors. In fact, there are more than 54,000 square feet of protected space in total.
Buyers could choose between a half-floor layout of approximately 900 square feet (suitable for up to five people) or a full-floor apartment, measuring around 1,820 square feet and designed to accommodate a dozen residents.
Apocalypse-proof condominium complex, Kansas, USA
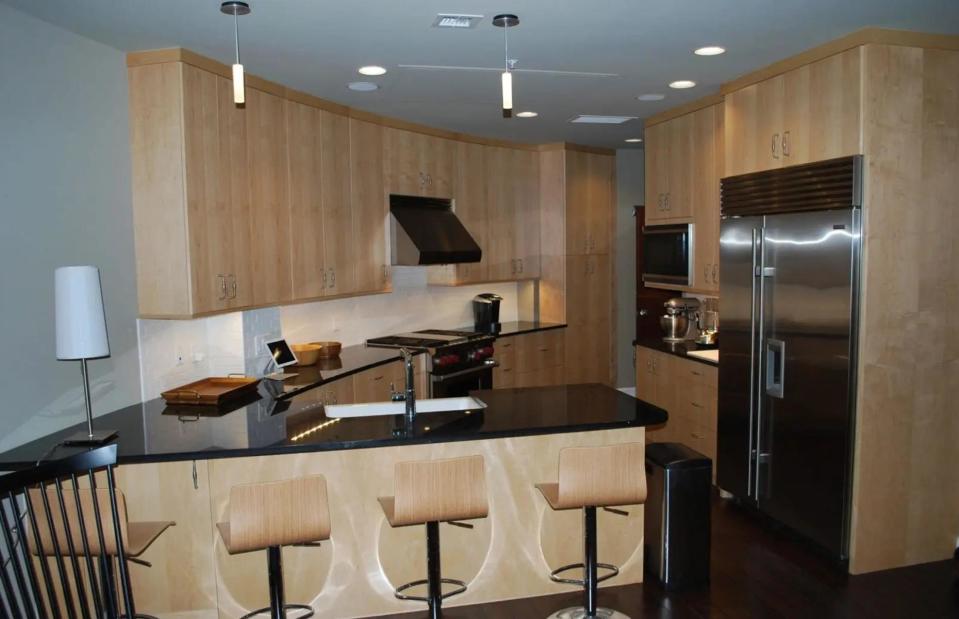
Survival Condo
This particular suite was on the market in 2023 for a cool $3 million (£2.4m). Still for sale now, the price has been reduced to $2.4 million (£1.9m). It features three bedrooms, two bathrooms, a kitchen, a dining room and a Great Room.
Modern and comfortable, it comes equipped with all the latest mod-cons, including four big screen TVs, recessed LED lighting, Kohler bath fixtures and jetted Jacuzzi tubs, state-of-the-art home automation and much more.
Apocalypse-proof condominium complex, Kansas, USA
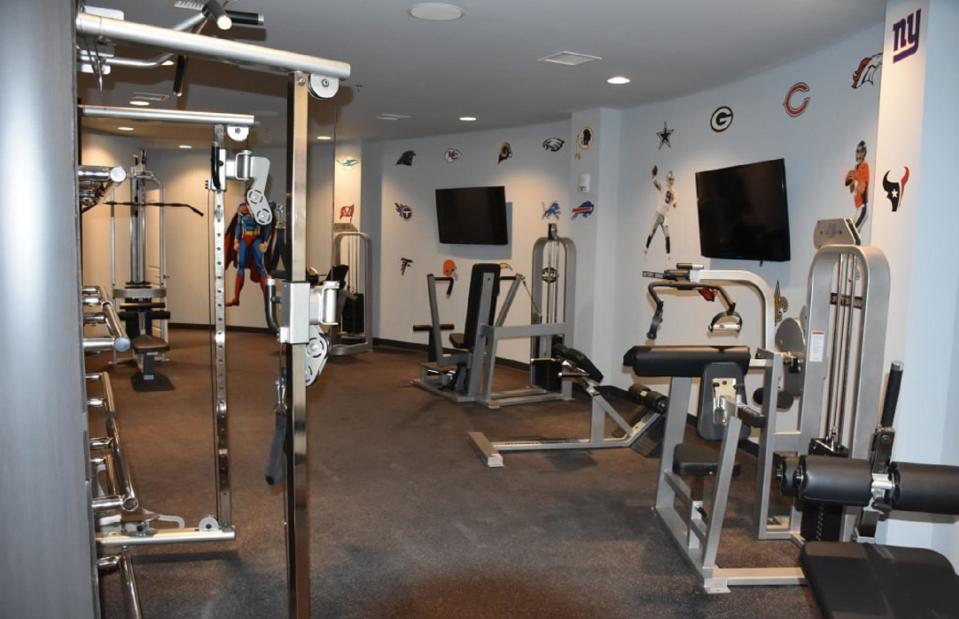
Survival Condo
Residents of the bunker needn't worry about boredom, either, because the property has all the amenities you could wish for. There's a fully equipped fitness centre, an indoor dog park, an organic hydroponic food production centre, a general store where you can buy tinned goods, a movie theatre, a library, a classroom, a medical centre and even an indoor pool and spa.
What's more, there's a water supply and 75,000-gallon reserve tank and an air filtration system, including nuclear, biological and chemical filtration.
Underground missile silo home, Kansas, USA
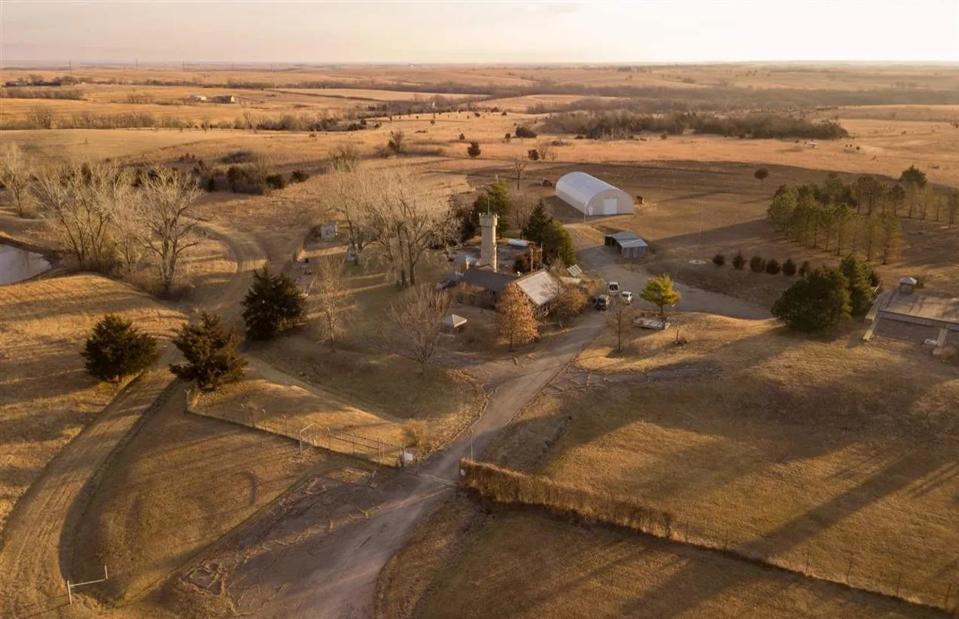
Midwest Land Group
When it landed on the market in early 2021, priced at $1.6 million (£1.3m), this Atlas E missile silo instantly went viral. Positioned on 32 acres in Eskridge, Kansas, the former military base was converted into an underground home in the 1980s and it's almost too bonkers to be true!
Underground missile silo home, Kansas, USA
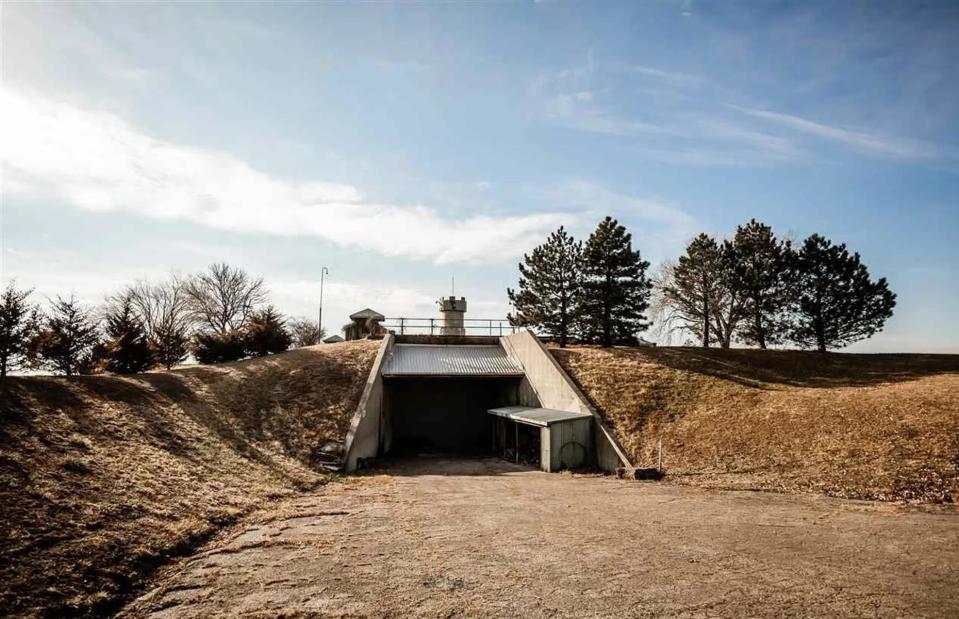
Midwest Land Group
The secure shelter was constructed in the early 1950s. It was designed to withstand bomb blasts and built from epoxy resin concrete and heavy rebar. When the previous owners bought the facility, they decided to turn it into an unusual home, digging out an underground lair they went on to call the Subterra Castle.
Underground missile silo home, Kansas, USA
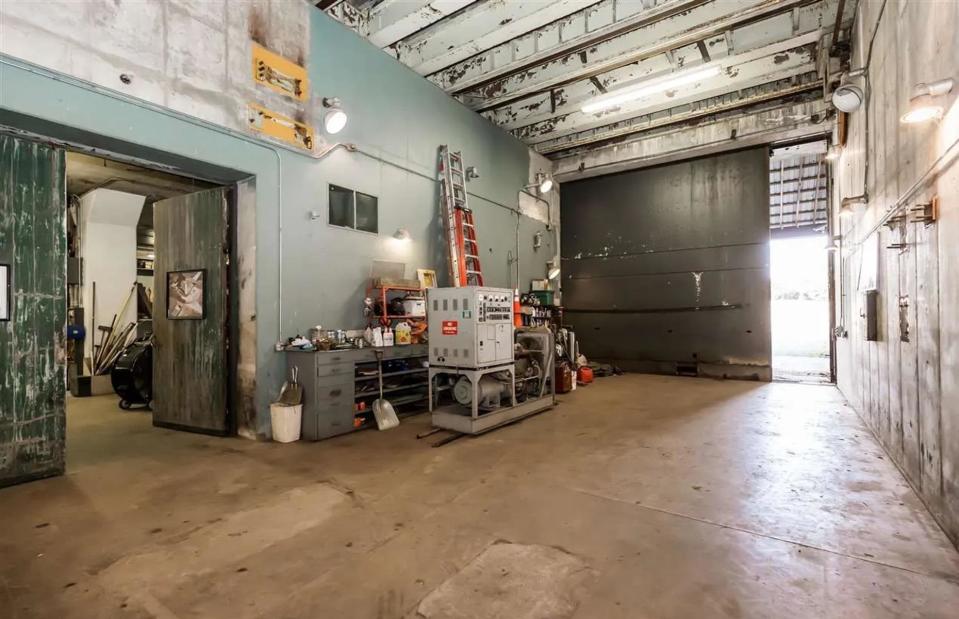
Midwest Land Group
The original, 47-ton blast door remains in place, connecting the outside world to the secure living spaces inside. This area would once have housed the missile and its launch centre, but it's now a workshop. An underground tunnel connects the space to the living areas of the house.
Underground missile silo home, Kansas, USA
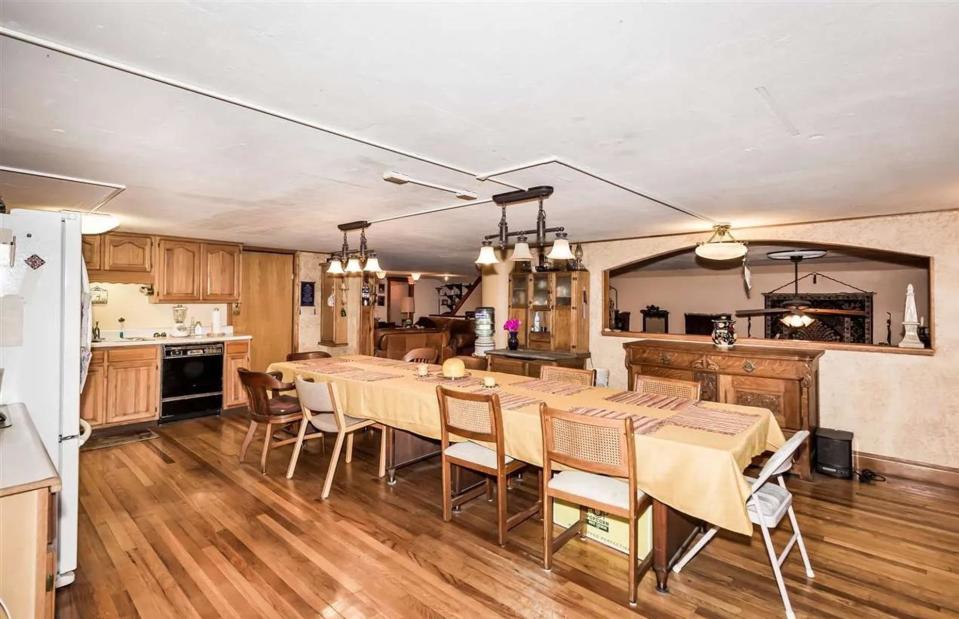
Midwest Land Group
There are seemingly endless rooms inside and the owners even preserved the original control room. Signage and military artefacts can be found throughout, too, including in one of the hallways, where old news clippings can be found hung on the walls. As for rooms, there are several lounges, a kitchen, a dining room, six bedrooms and three bathrooms, across 6,500 square feet of space.
Underground missile silo home, Kansas, USA
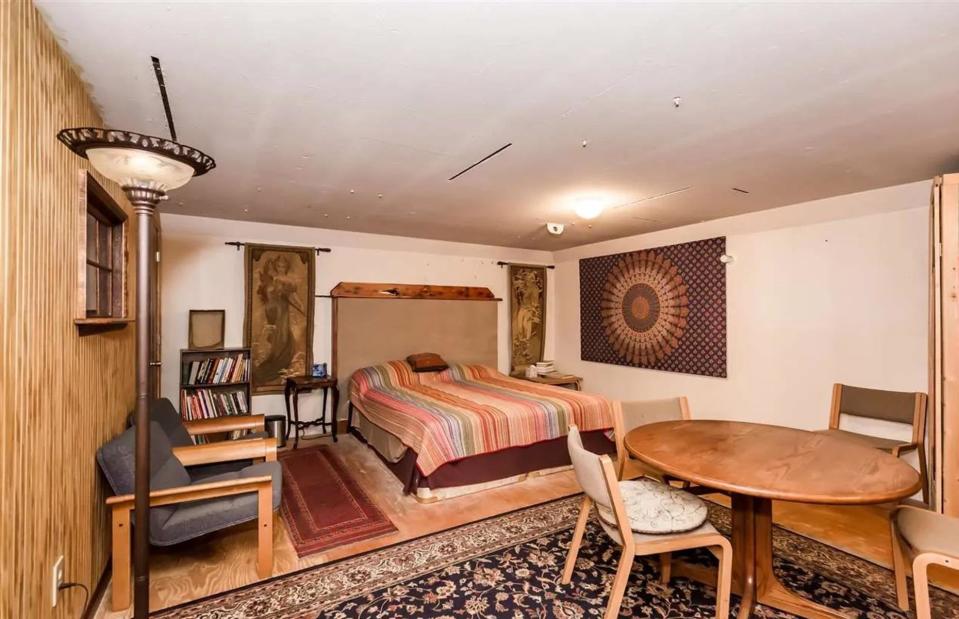
Midwest Land Group
While not exactly stylish, the home is spacious and provides plenty of opportunities for modernisation. The grounds also include a grass airstrip, a pond, orchards and a passive solar greenhouse, enabling the lucky owner to live off-grid.
Atlas F missile silo, Kansas, USA
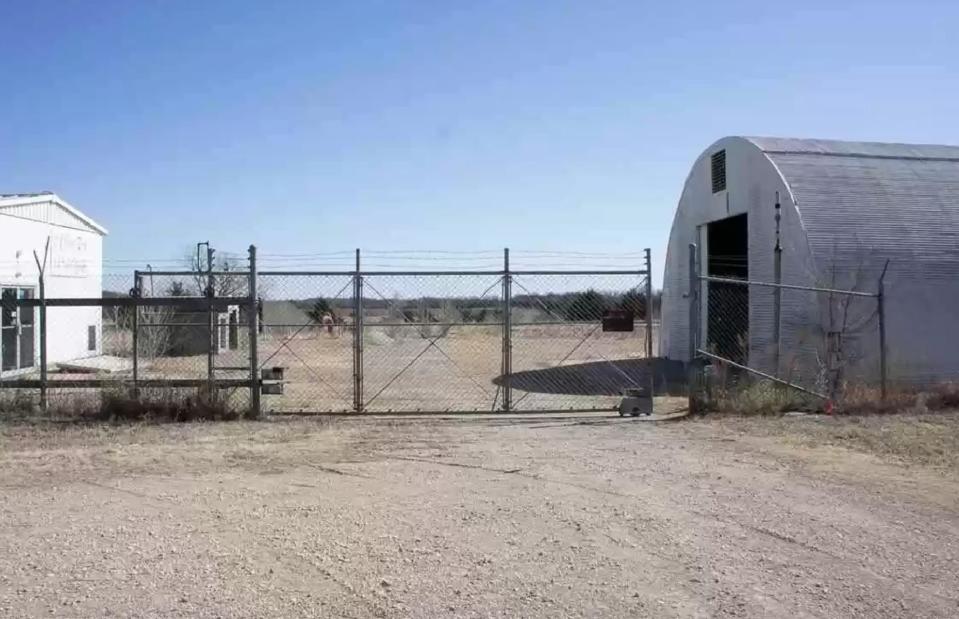
Hirsch Real Estate / Zillow
This abandoned missile silo complex in Abilene, Kansas, provides a fascinating insight into how these amazing facilities would have looked during the height of the Cold War. Built in the 1960s, the decommissioned Atlas F missile base was likely used between 1961 and 1965, after which it was refurbished and subsequently used to launch space vehicles into the atmosphere.
Atlas F missile silo, Kansas, USA
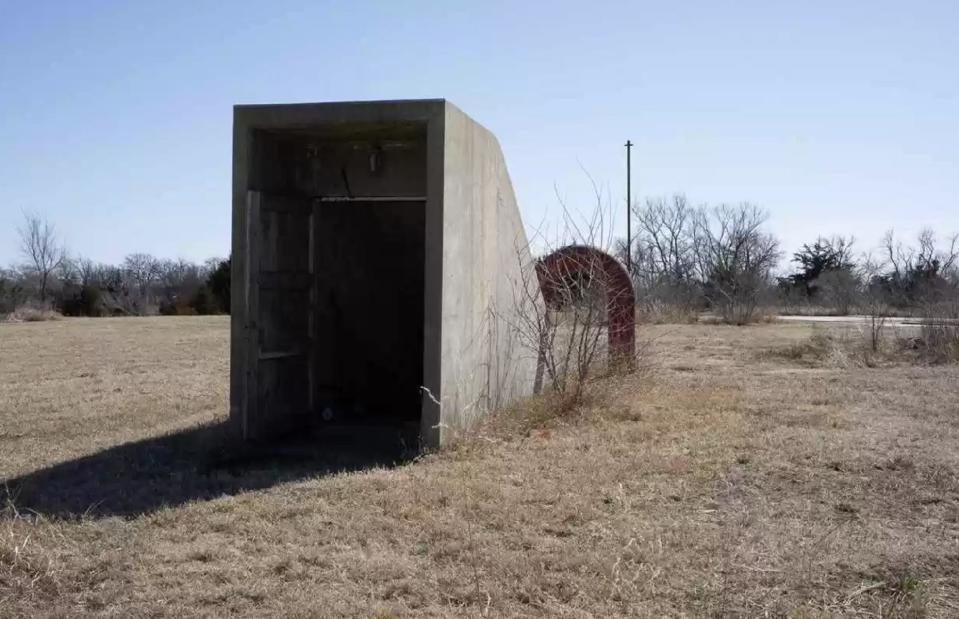
Hirsch Real Estate / Zillow
Previously on the market for just $380,000 (£303k), the property sits on 11 acres of land and from the ground you can barely see the entrance to the facility. That's because the interior is buried at a depth of 170 feet, enabling it to withstand a ‘200 pound-per-square-inch blast’. Ideal for off-grid living, the abandoned bunker hosts its own water, electricity and sewage systems that force waste to the ground surface.
Atlas F missile silo, Kansas, USA
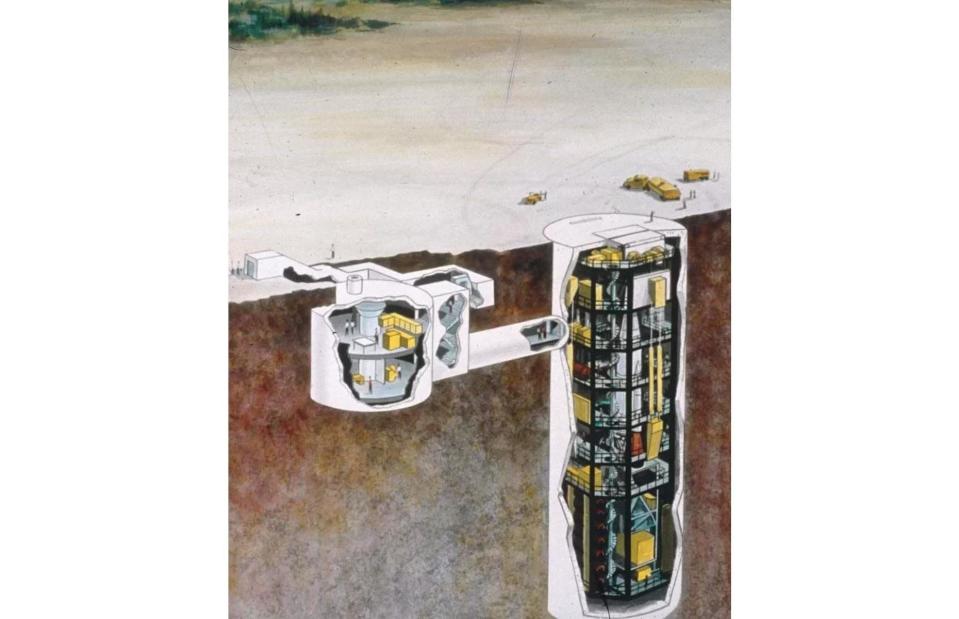
Hirsch Real Estate / Zillow
This incredible diagram shows how the underground nuclear bunker once looked. Originally, there would have been seven floors throughout, with each level encompassing approximately 2,000 square feet.
The levels would have been home to the Launch Control Centre (LCC) and staff barracks, with bunk rooms, a kitchen and a single bathroom for the five-man team to use. Today, there are 6,900 square feet of space with the upper two levels of living space spanning 1,200 square feet.
Atlas F missile silo, Kansas, USA
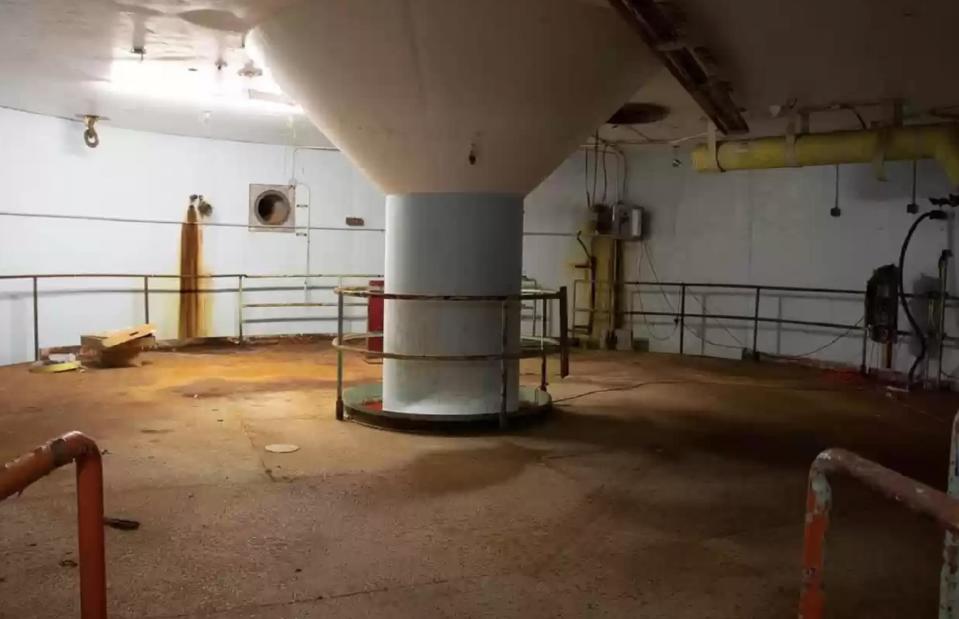
Hirsch Real Estate / Zillow
Upon entry, you'll find a long staircase, protected by a heavy blast door. The stairs lead down into the heart of the facility, where you'll find robust corridors and rooms, constructed from epoxy-based resin, combined with approximately 600 tons of steel rebar. A real blank canvas, the property is just crying out to be transformed into an apocalypse-ready hideaway or turned into an amazing family home.
Atlas F missile silo, Kansas, USA
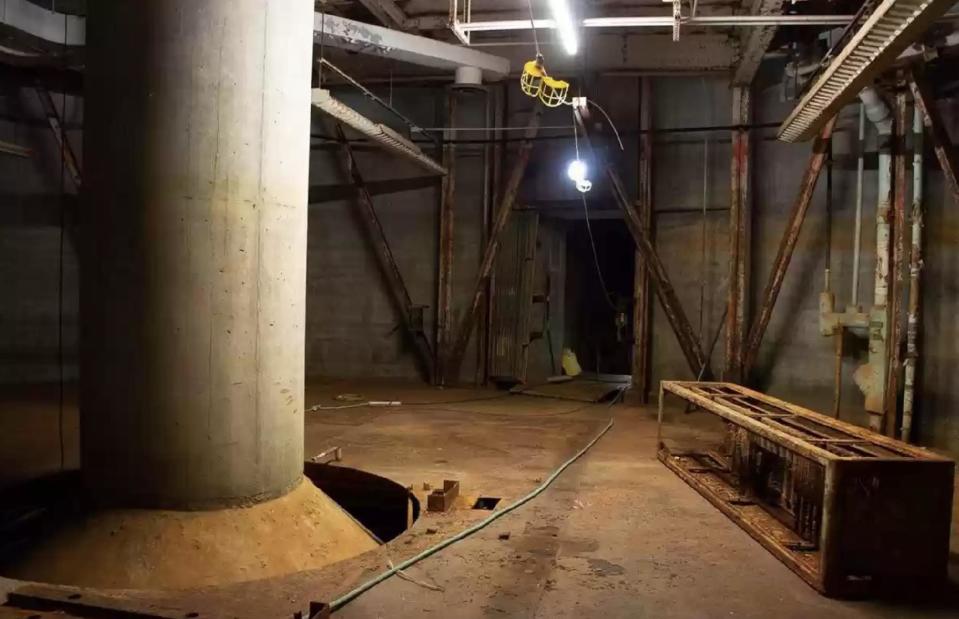
Hirsch Real Estate / Zillow
The sale also included a 4,000-square-foot Quonset building, complete with water, electricity and sewer systems ideal for extra living space. The Quonset hut is a lightweight, prefabricated structure crafted from corrugated steel and easy to assemble. The design was developed in the U.S., where hundreds of thousands were produced during the Second World War.
Rolling Hills Missile Silo, Kansas, USA
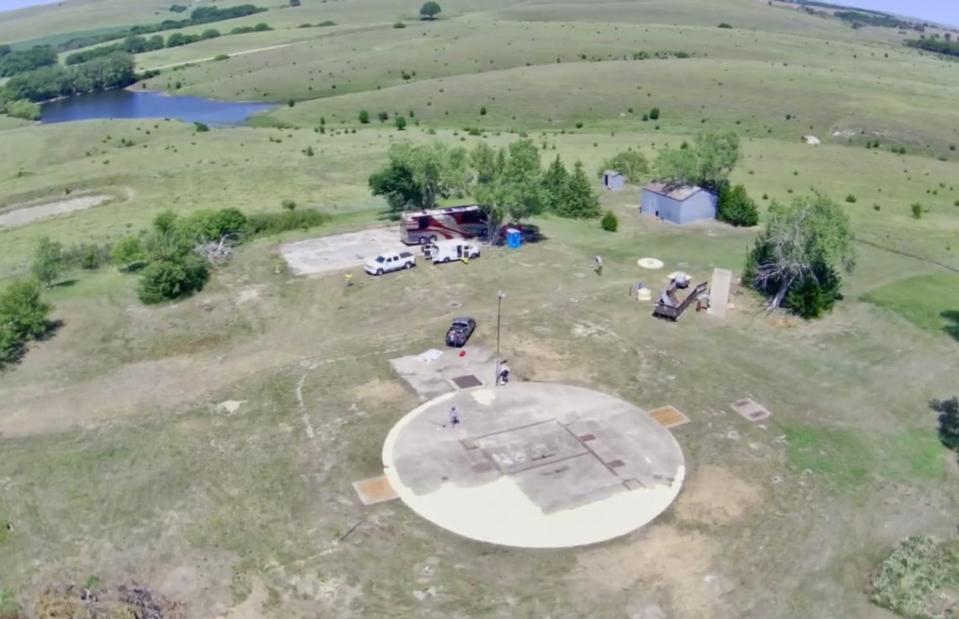
rollinghillsmissilesilo.com
Known as the Rolling Hills Missile Silo, this sprawling facility was originally constructed in the 1960s to withstand “a nuclear blast or comparable natural disaster” and cost an estimated $150 million (£120m) to build, in today's money. It lies in an undisclosed area of central Kansas and by now you're probably wondering why so many of these bases are located in The Sunflower State.
Well, we don't know for sure, but one explanation is that the 548th Strategic Missile Squadron was based at Forbes Air Force Base in Topeka, Kansas, and at one time the squadron operated nine missile sites in the area.
Rolling Hills Missile Silo, Kansas, USA
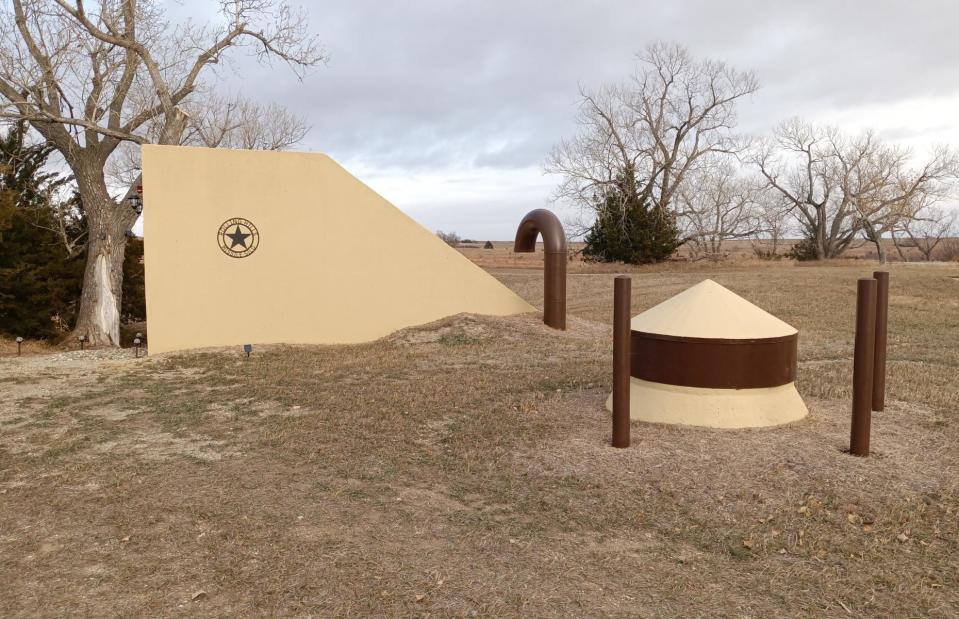
rollinghillsmissilesilo.com
Described by the listing as “truly the safest 'bunker' on the planet”, the subterranean space is nestled almost 200 feet underground, on a fenced and gated nine-acre plot. It was built with nine-foot thick reinforced concrete, measures 52 feet in diameter and a whopping 600 tons of steel rebar was used alongside the concrete. However, this is just about all that's visible from ground level – an ultra-secure, 7,000 lb steel blast door...
Rolling Hills Missile Silo, Kansas, USA
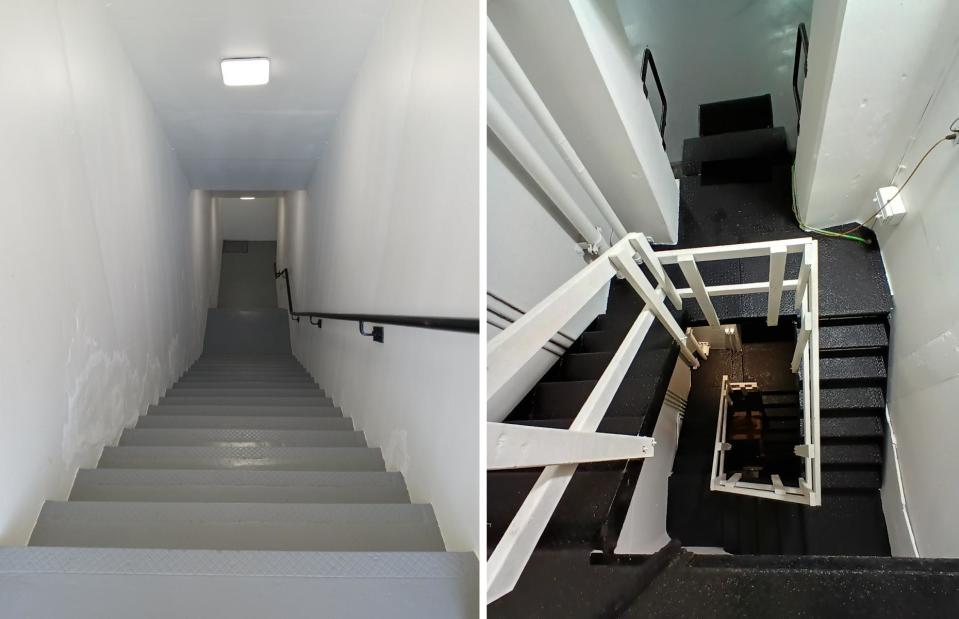
rollinghillsmissilesilo.com
Once inside, a set of stairs leads down more than 180 feet to the property's 18 levels. Each floor measures 2,000 square feet and is home to surprisingly generous rooms, which would have housed a missile and a whole team of workers. Now, after months of work, the brilliant bunker has been renovated and turned into a preppers' paradise.
Rolling Hills Missile Silo, Kansas, USA
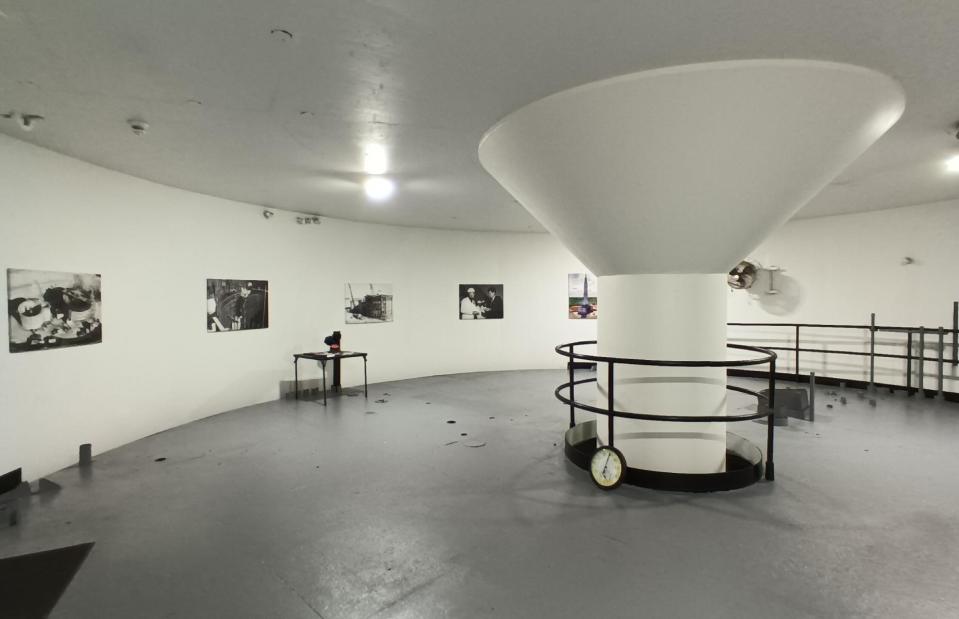
rollinghillsmissilesilo.com
As well as spacious living spaces that are fresh and modern, albeit in need of some furnishings and other homely comforts, the property also benefits from vital utilities, including two septic tanks, access to the county water supply and a generator that currently operates the facility's lights. The generator could easily be connected to solar or wind power, too, making the place ideal for when the local energy supply is down.
Rolling Hills Missile Silo, Kansas, USA
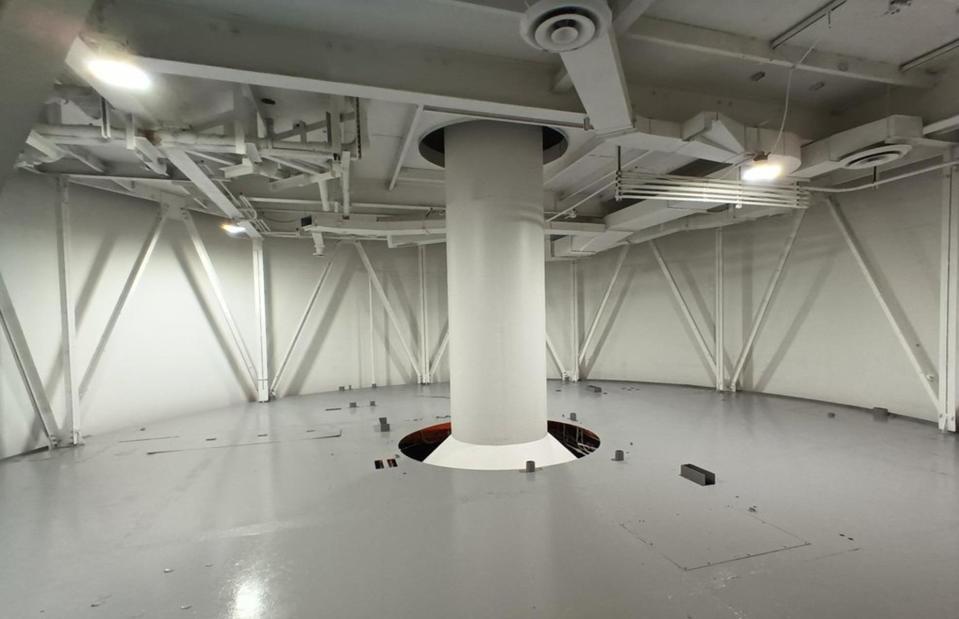
rollinghillsmissilesilo.com
If you've fallen in love, then the silo is currently for sale for just $1.3 million (£1m), which we can't help but think is an absolute steal! There are countless potential uses for the bunker, too. The buyer could furnish the place and create an amazing safe house, with a private home above ground. They could also create a training camp base or a super quirky Airbnb.
Titan Ranch, Arkansas, USA
![<p>Eagle1938 / Wikimedia Commons [CC BY-SA 4.0]</p>](https://s.yimg.com/ny/api/res/1.2/Ibc19fw_x1hQNBy027qo6g--/YXBwaWQ9aGlnaGxhbmRlcjt3PTk2MDtoPTYxOQ--/https://media.zenfs.com/en/loveproperty_uk_165/f75fdc6a951f8d15f6a00fe23050b757)
Eagle1938 / Wikimedia Commons [CC BY-SA 4.0]
The exact location of one of the world's coolest converted bunkers is reserved for the lucky few who stay there. Known as the Titan Ranch, the awesome property is located somewhere in the city of Vilonia, Arkansas, and despite starting life as a secure military compound where weapons were stored and deployed, it's now an amazing holiday home, bookable via Airbnb.
Titan Ranch, Arkansas, USA
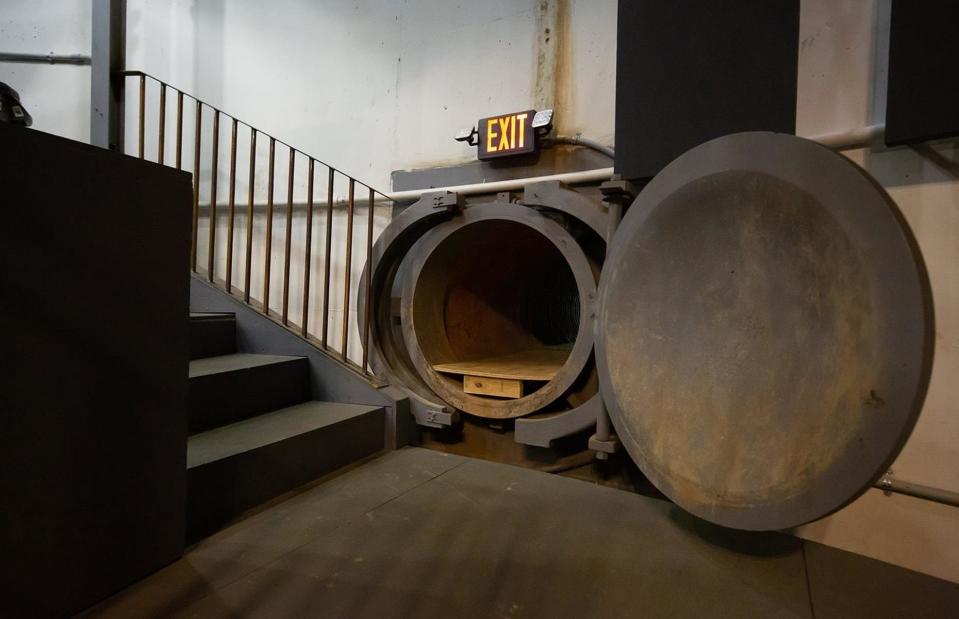
Titan Ranch
According to the Titan Ranch website, the complex once held "the largest warhead the United States military" ever stored inside an ICBM facility. The bunker was designed to remain intact in the event of a nuclear strike.
In 1981, then-President Ronald Reagan announced the retirement of the Titan II program and subsequently deactivated all Titan II missile silos. This particular property was "returned to the previous landowners after it was decommissioned in 1985."
Titan Ranch, Arkansas, USA
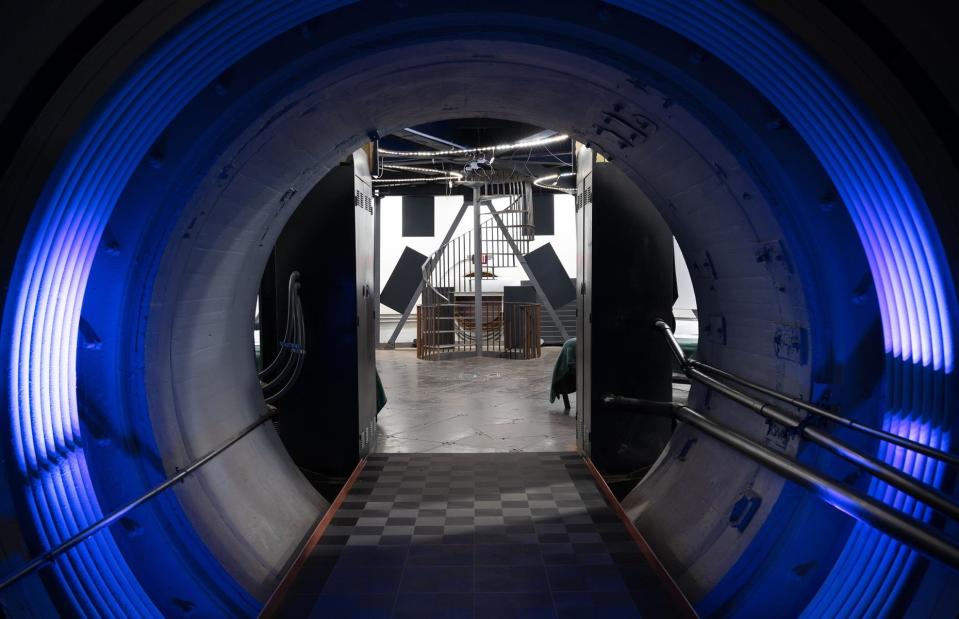
Titan Ranch
But luckily, that wasn't the end of the story for this incredible bolthole. In 2010, the current owners bought the place and renovations began, including digging out 25 feet of concrete, scrap iron, gravel and dirt, before clearing out groundwater that had flooded the bottom of the facility. 10 years later, after a whole decade of restorations, the silo opened as a holiday home.
Titan Ranch, Arkansas, USA
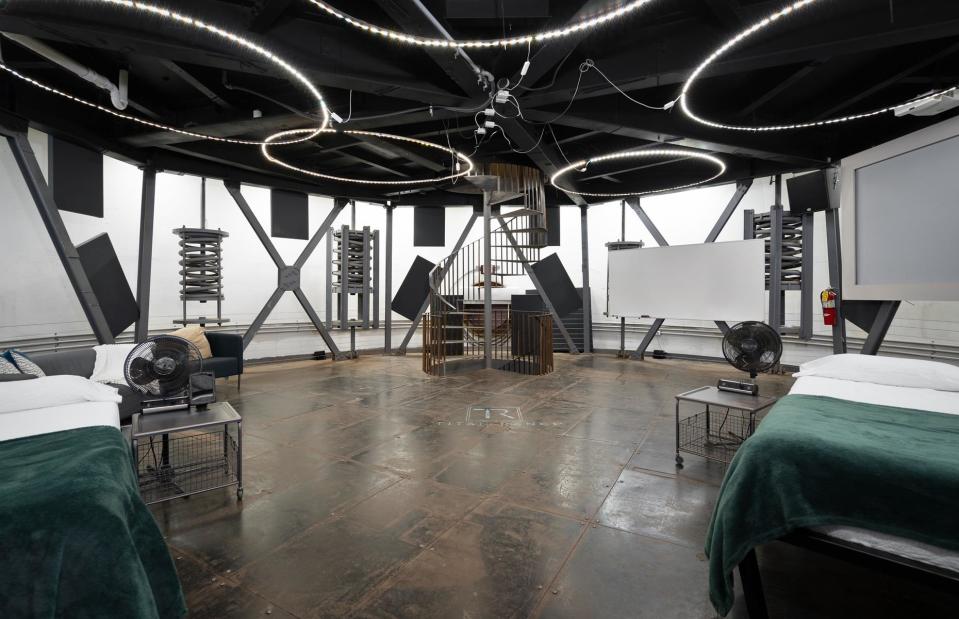
Titan Ranch
The interior measures 3,500 square feet, which would have been big enough to accommodate all of the personnel who worked here. Now modern, stylish and incredibly industrial, the bunker is an inviting space for guests.
Luckily, whoever restored the bunker retained many of its original design details, including the impenetrable steel front door and the amazing tunnel-like entrance. The bunker's levels are connected by metal spiral staircases, while exposed steel beams and concrete add to its authenticity.
Titan Ranch, Arkansas, USA
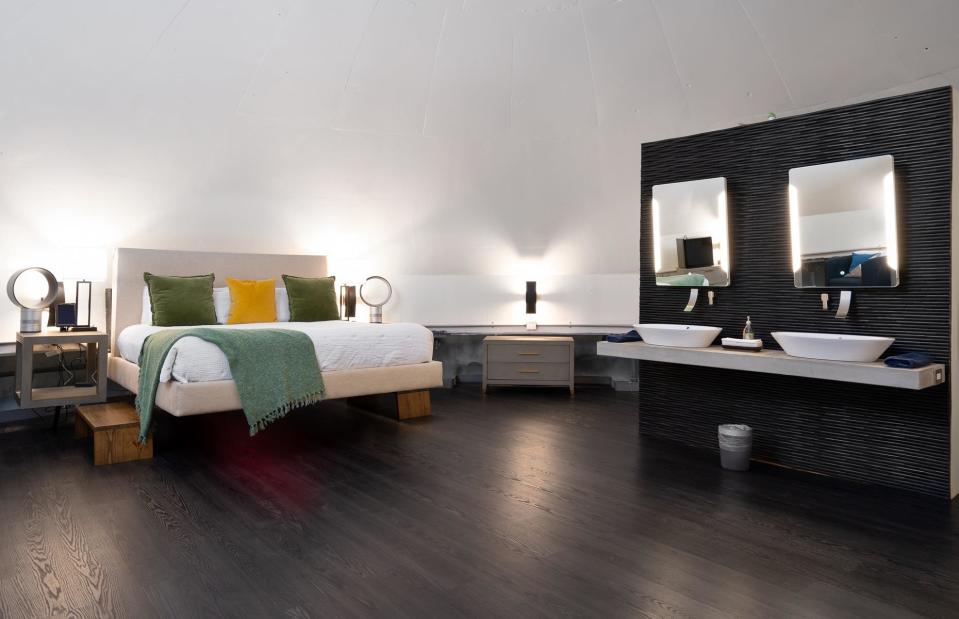
Titan Ranch
The original Launch Control Centre now boasts a living space, a kitchen, a dining area and a few beds. There's also a luxe master bedroom with a stylish bathroom, as well as a movie theatre, which is located on a mezzanine floor. We don't know about you, but we're packing our bags!
Loved this? Check out more incredible missile silo and nuclear bunker tours


