Catherine Zeta-Jones and Michael Douglas’s House in Photos
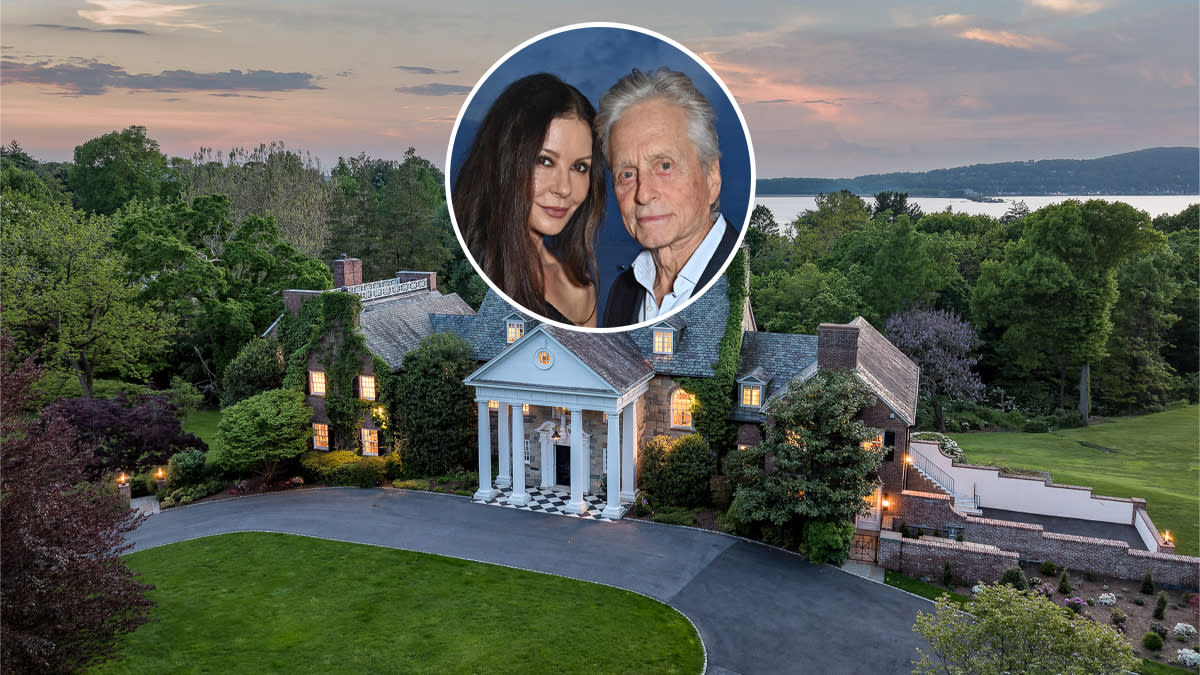
Click here to read the full article.

The foyer.

A gallery.

The living room.
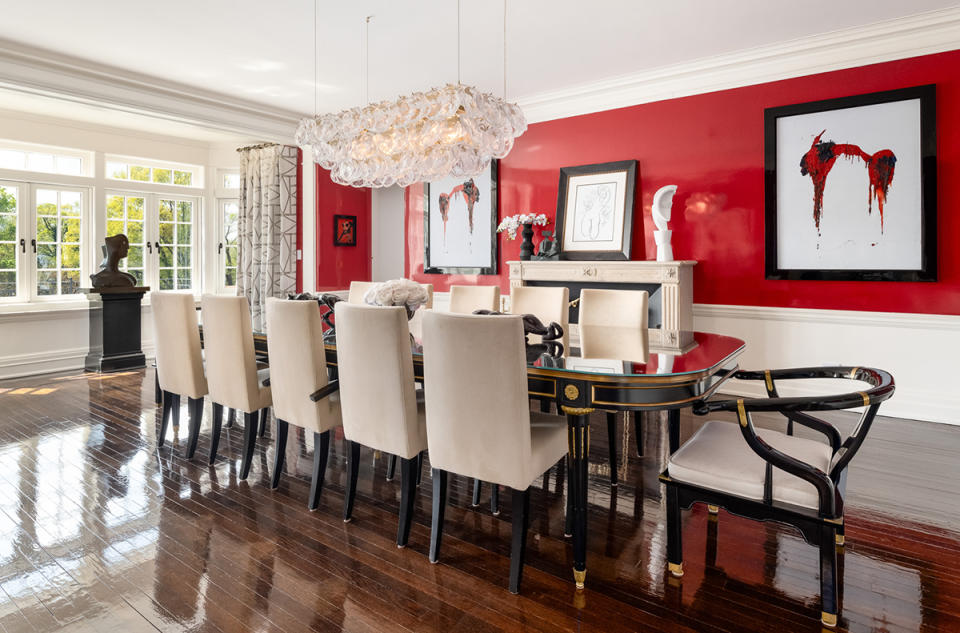
The formal dining room.

The kitchen.
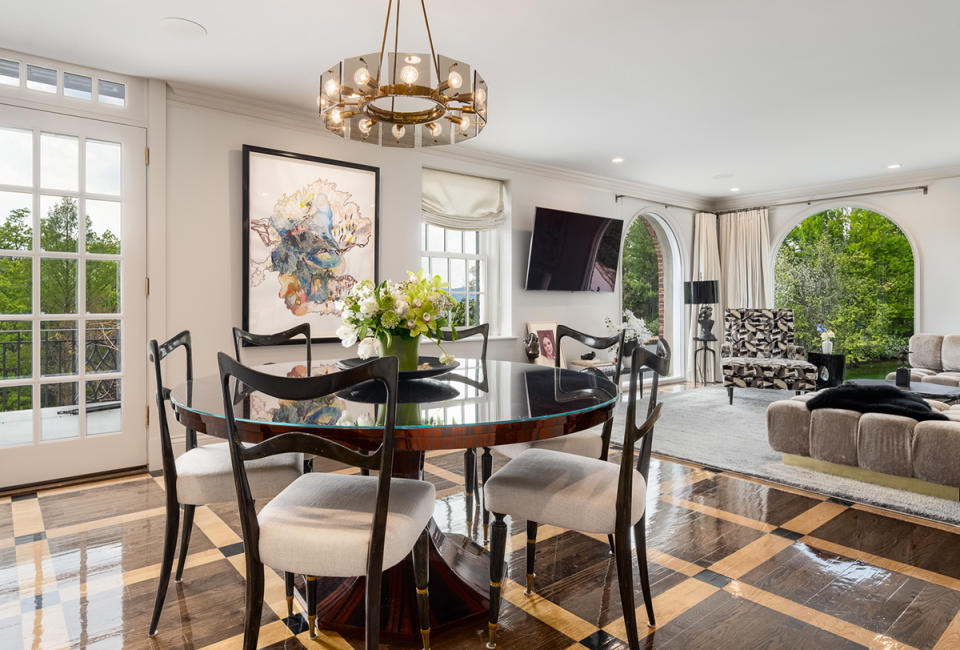
A casual dining area and TV room.

An oak-paneled study.
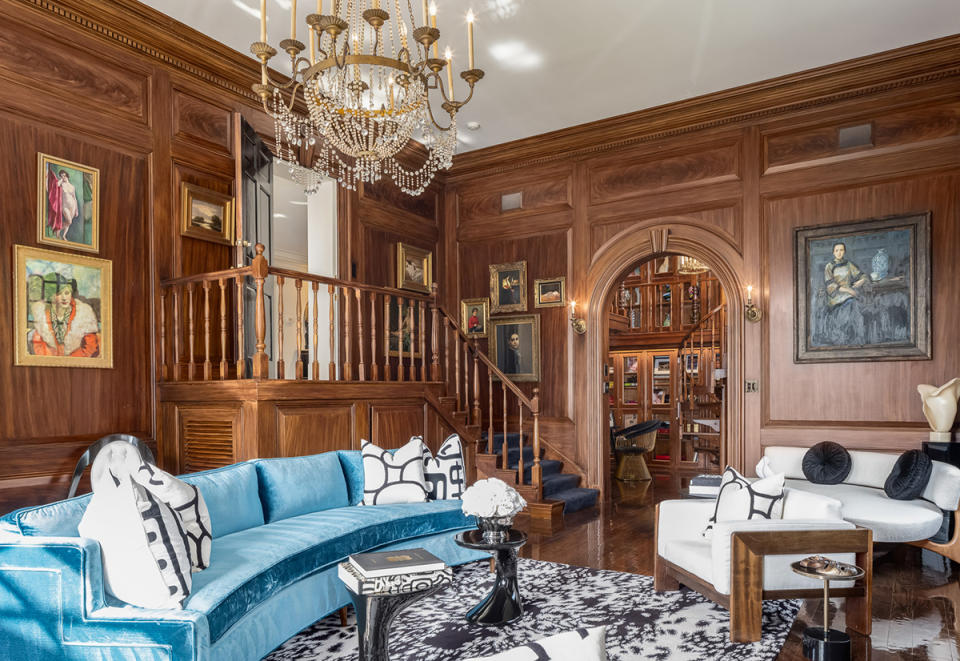
The study connects to a two-story library.

The library.

The primary suite.

A separate lounge area.

A showroom-style closet.
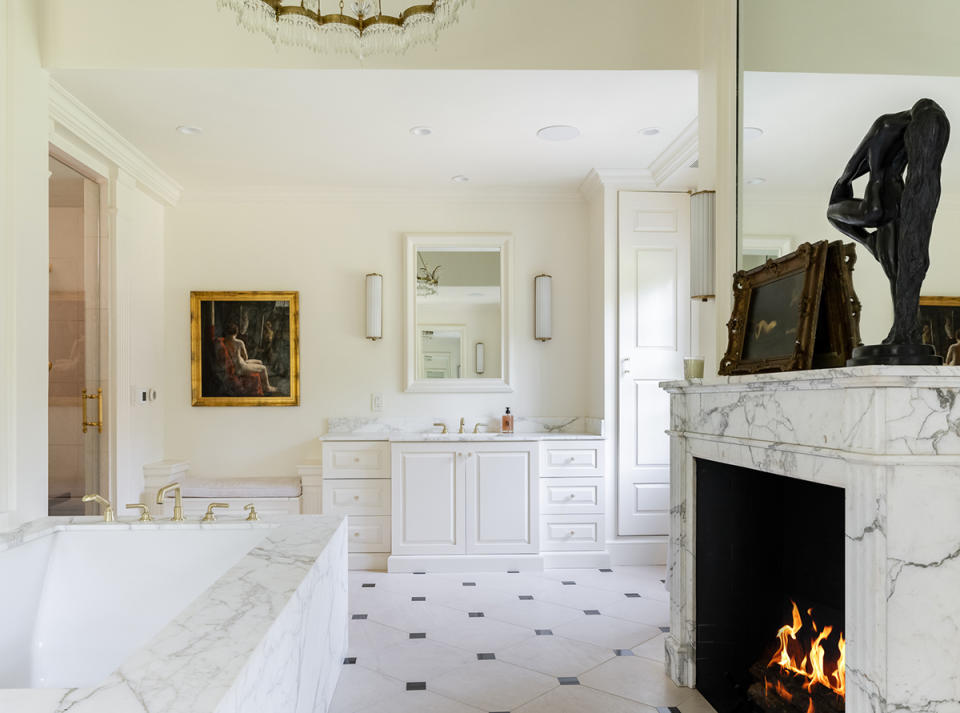
The primary bath.
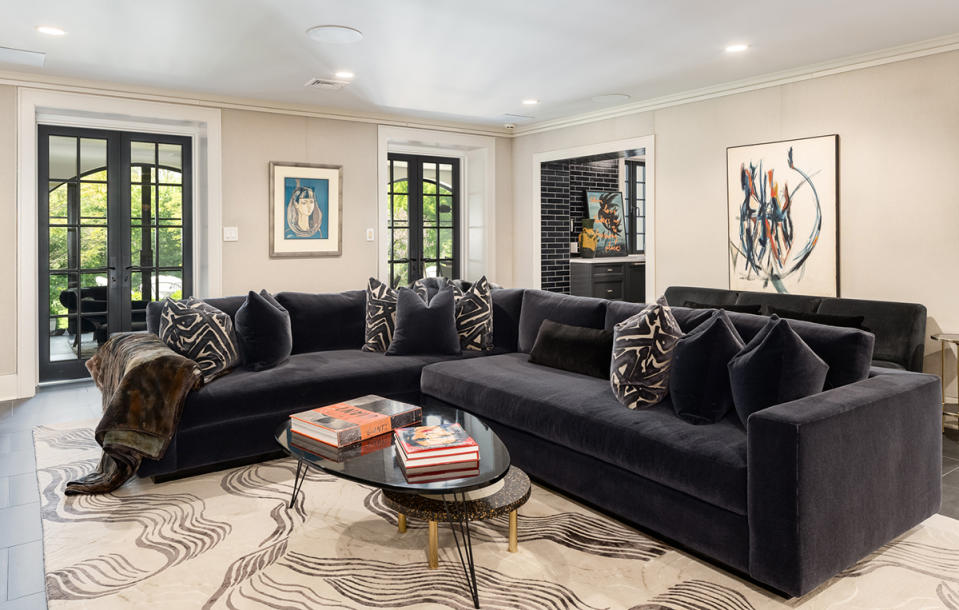
A sitting area.

A kitchenette off the gym.

The indoor pool.
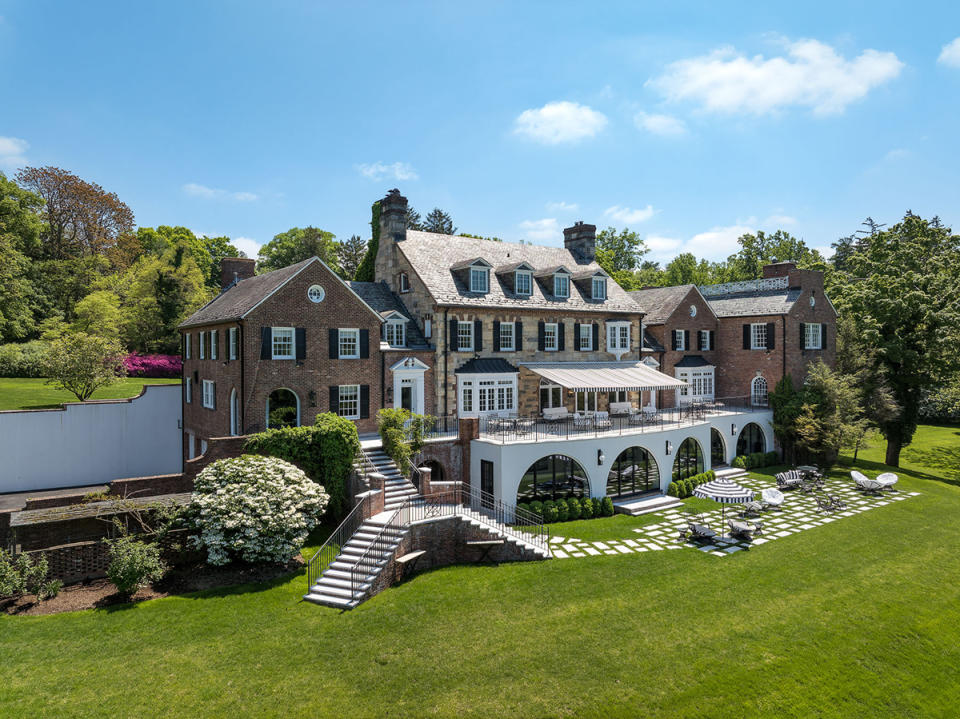
A rear view of the house.
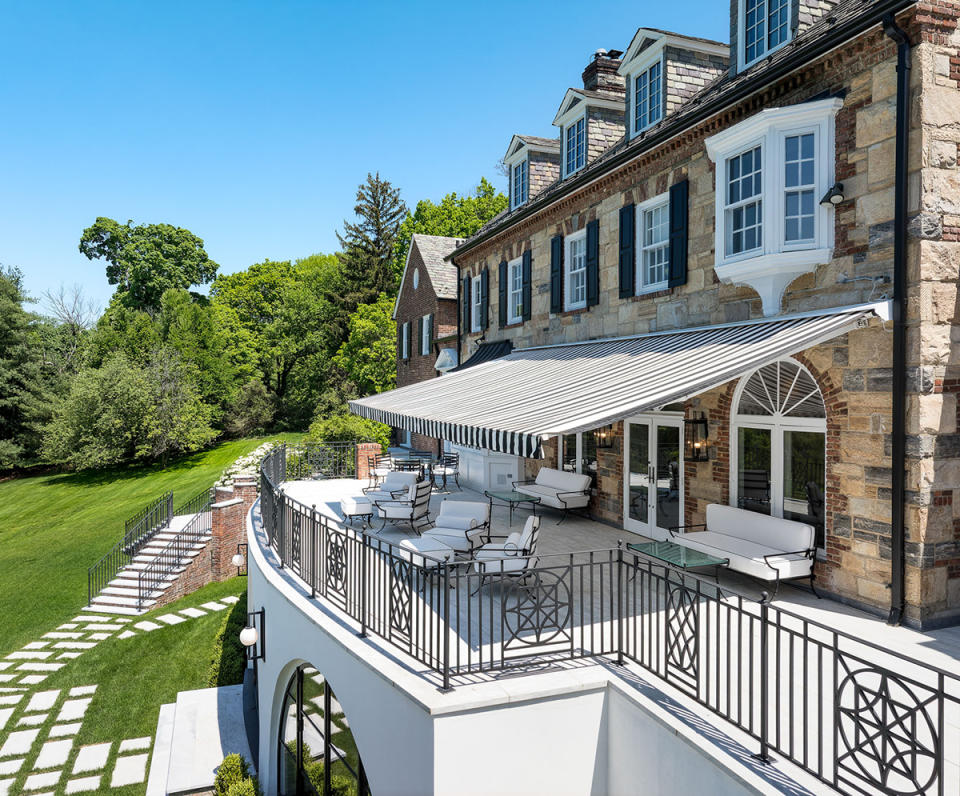
A 100-foot terrace runs along the back of the house.

An al fresco lounging spot.
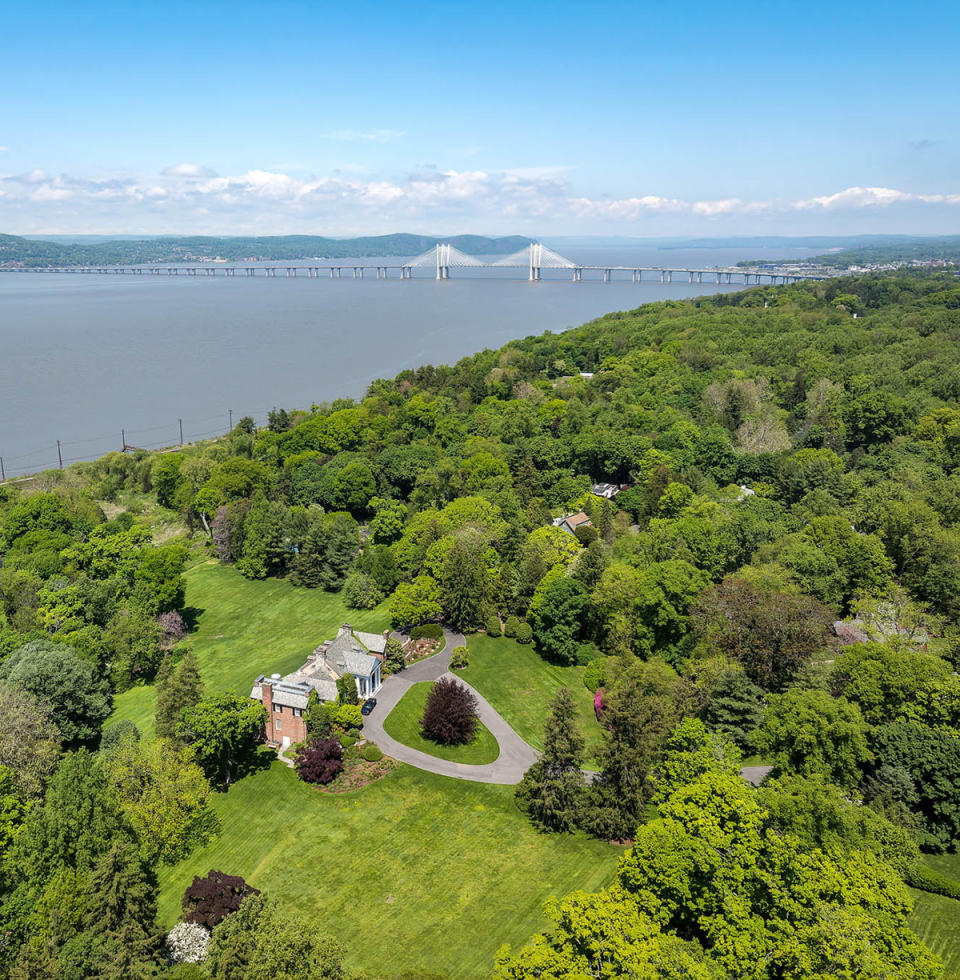
An aerial view of the property.


