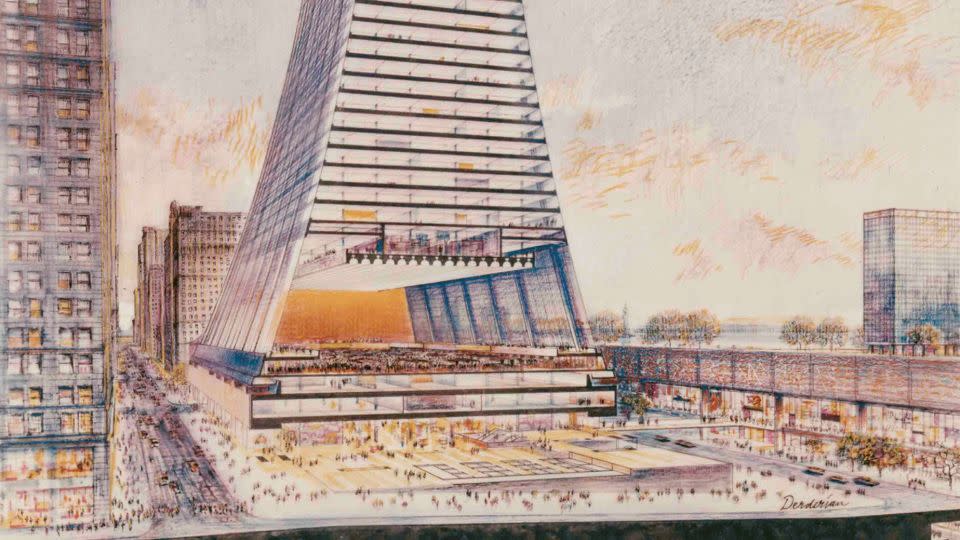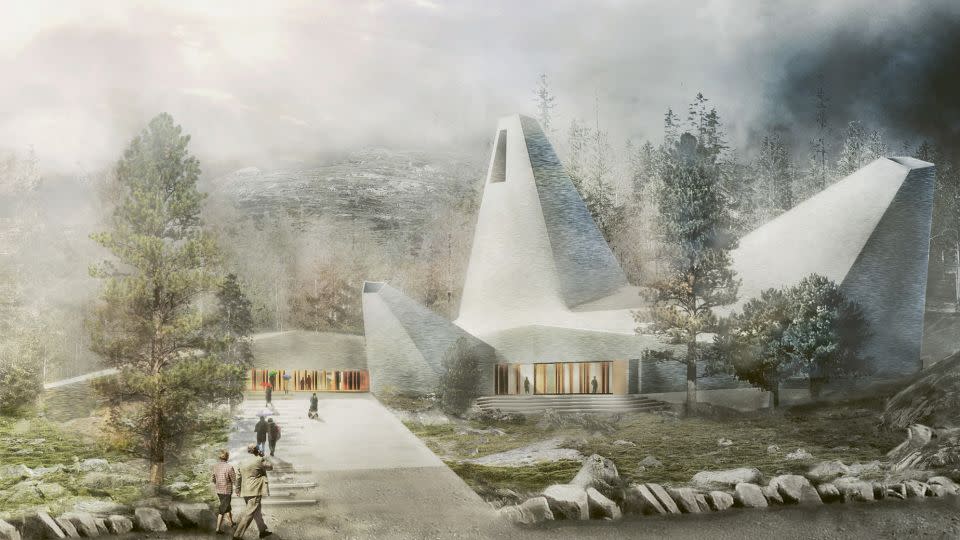These buildings would have transformed skylines, but they were never built
On a different timeline, the New York Stock Exchange might have been housed inside an imposing, Mayan temple-shaped tower; Disney World would exit to an after-party companion park named Night World, and Paris’ Centre Pompidou could have risen tall as a 344-foot-tall alabaster egg.
For every architectural project built, many others have been stalled or forgotten, only existing as might-have-beens in sketches or renderings. These unrealized feats — many by the world’s most famous architects — are shown together in the compendium “The Atlas of Never Built Architecture,” featuring some 350 projects cut down from a staggering 5,000 works. The book imagines landscapes and cityscapes where money is no object, bureaucratic hold-ups are quashed, and visionaries execute their most clarified concepts.
Unbuilt designs are “pure, unadulterated visions,” write authors Sam Lubell and Greg Goldin in the introduction. “They have escaped the inevitable editing and slashes inflicted by the marketplace or politics, which, sadly, often smudge brilliant imagery into dulled-down reality.”



Many of those visions were too idealistic to ever leave the page, like the flourishing of 1970s-era utopian designs that pictured a highly futuristic world. The vicissitudes of the global financial market swallowed up plans for others, like British-Iraqi architect’s Zaha Hadid’s $100-million Dubai Opera House, which fell apart during the Great Recession of the aughts along with scores of other developments.
Others simply couldn’t get the funding together, such as the sleek New Orleans National Jazz Center that was meant to be a new cultural icon in the wake of Hurricane Katrina, or an idyllic church in Ålesund, Norway, whose concrete structure mimicked the alpine landscape but ultimately wound up too costly for parishioners’ donations. Mundane financial hang-ups include a Las Vegas hotel called Xanadu that was meant to transform the strip in 1975, but was killed due to disagreements over who would foot the bill for its sewer lines.
In some cases, an architect or developer’s untimely death meant their projects died with them. If the Polish architect Matthew Nowicki hadn’t been in a plane crash in 1950, he would have overseen the transformation of Chandigarh in northern India; instead, Swiss-French architect Le Corbusier is known for his decades-long work on the master-planned city. And in Kenya, a prehistoric-looking tribute to humanity’s history by Daniel Libeskind, called Ngaren: Museum of Humankind, would be under construction in the Great Rift Valley, if not for the project founder Richard Leakey’s death in 2022. (Since then, the building’s site has changed, according to the book, making Libeskind’s design incompatible)


Some of the most striking projects have been rejected on the basis of their designs. Japanese architect Seiichi Shirai conceived of a tranquil but solemn design for the Temple of Atomic Catastrophes in 1954 that strove for a sense of “formal purity” and bore resemblance to a mushroom cloud, according to the authors. Published the same year that Kenzo Tange’s Hiroshima Peace Memorial Park was completed, the plans weren’t taken seriously, though Shirai was recognized for the design decades later when he won the Pritzker Prize posthumously.
And though there have been many architectural projects that have been skewered online for their form (see: Vessel, the Walkie Talkie) or their name (see: PENN15) one ignited internet conspiracies the project couldn’t overcome. In 2011, Rotterdam studio MVRDV issued an apology over their plans for a luxury complex in South Korea called The Cloud. With two straight towers interrupted by floors shaped like a cotton-like cloud, critics claimed it looked like the World Trade Center engulfed in smoke plumes during the September 11 attacks, and it was ultimately abandoned.
For more CNN news and newsletters create an account at CNN.com


