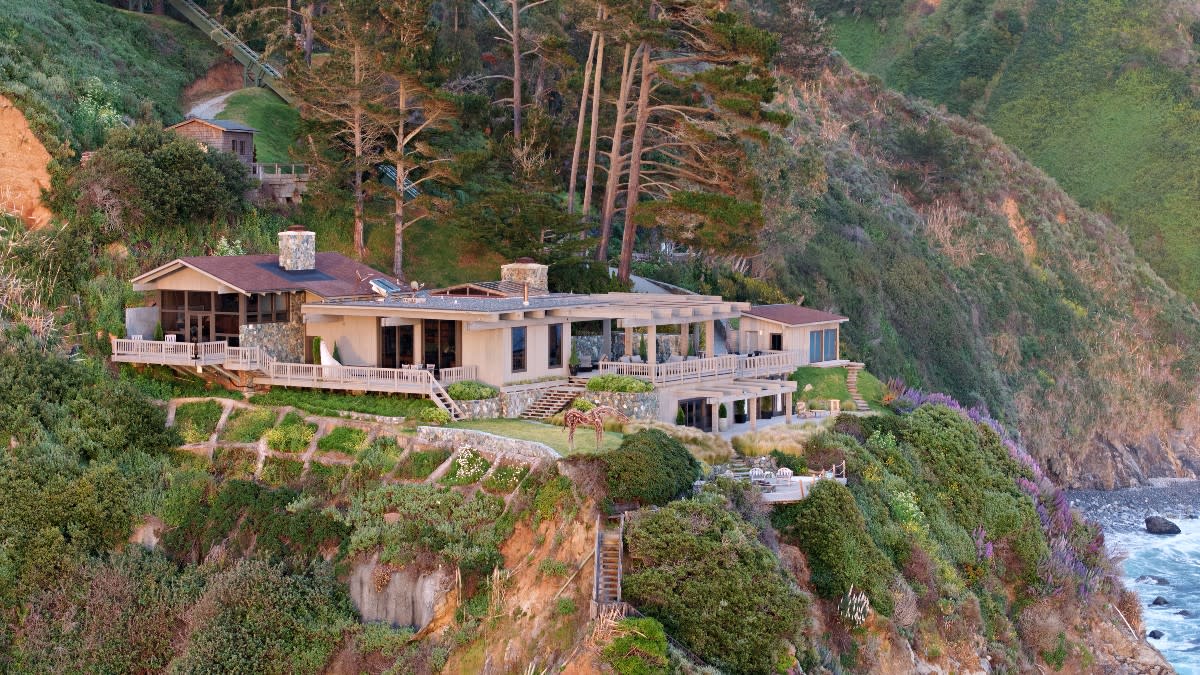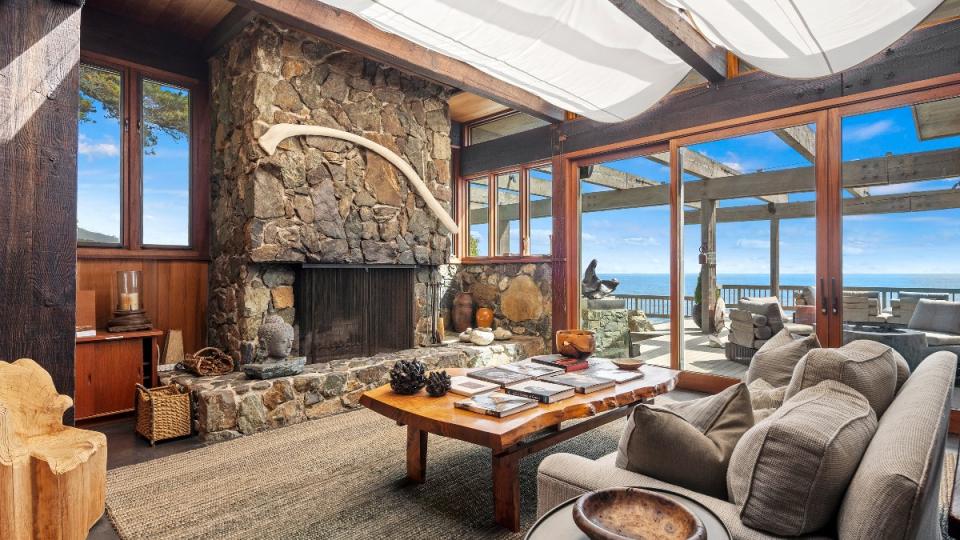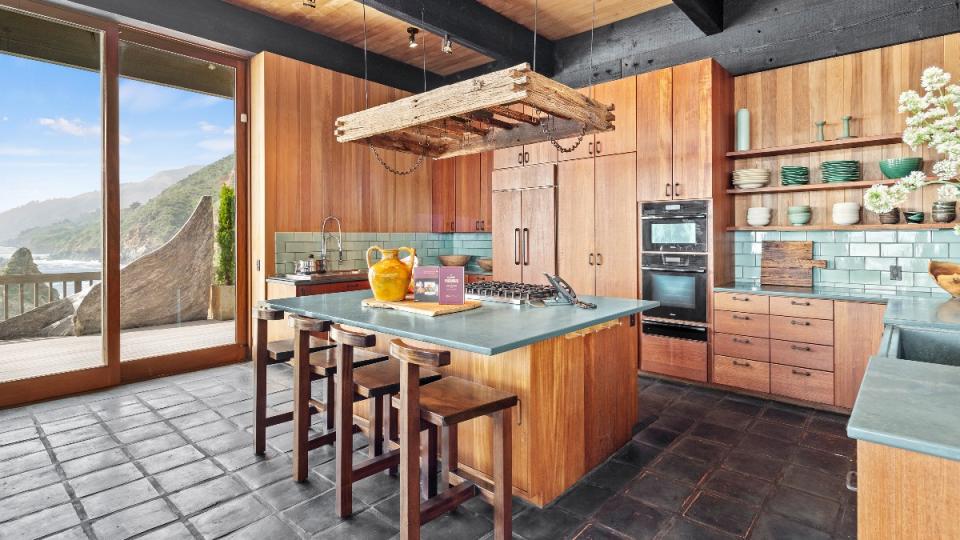Bien Sur in Photos

Click here to read the full article.

The living room.

The kitchen.

An aerial view of the property.

The dining area at sunset.

A built-in cabinet in the living room.

An outdoor deck.

The spacious primary suite.

The primary bathroom.

A guest bedroom in the main house.

The standalone Pilates studio.

The living room in one of the guest houses.

Each guest house has a different design.

There’s outdoor art throughout the property.

The property has Zen gardens, koi ponds, and a teahouse.

The funicular.

The main residence has an open floor plan.


