The best architectural masterpieces by Frank Lloyd Wright

This is an important year for fans of the late architect Frank Lloyd Wright: 2019 marks 60 years since he died, and 60 years since his greatest work, the Solomon R Guggenheim Museum, opened in New York City. The Guggenheim was one of eight of Wright's buildings to be awarded Unesco World Heritage status in July.
Here are 10 of his most striking creations.
The Solomon R Guggenheim Museum, New York City, USA
Although the curving Guggenheim is, in many ways, a world away from the blocky, Cubism-inspired designs of properties such as the Fallingwater house in Pennsylvania, it still has various Frank Lloyd Wright trademarks. The use of exposed concrete and the inclusion of a large glass dome, for starters. The museum was built to house the art collection owned by Solomon R Guggenheim, and it opened six months after Wright’s death. Fun fact? Wright originally wanted the exterior to be bright red, which the architect believed was the “colour of creation”.
Frank Lloyd Wright's best buildings
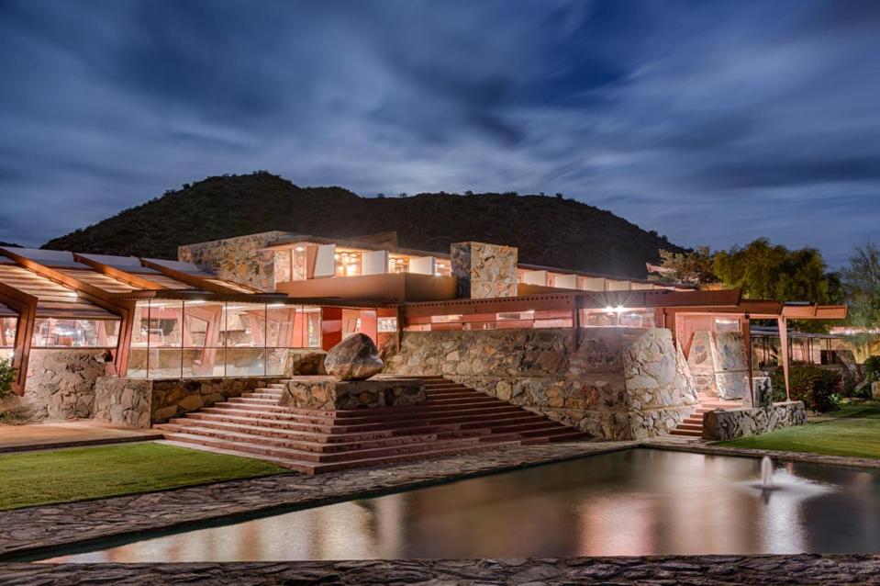

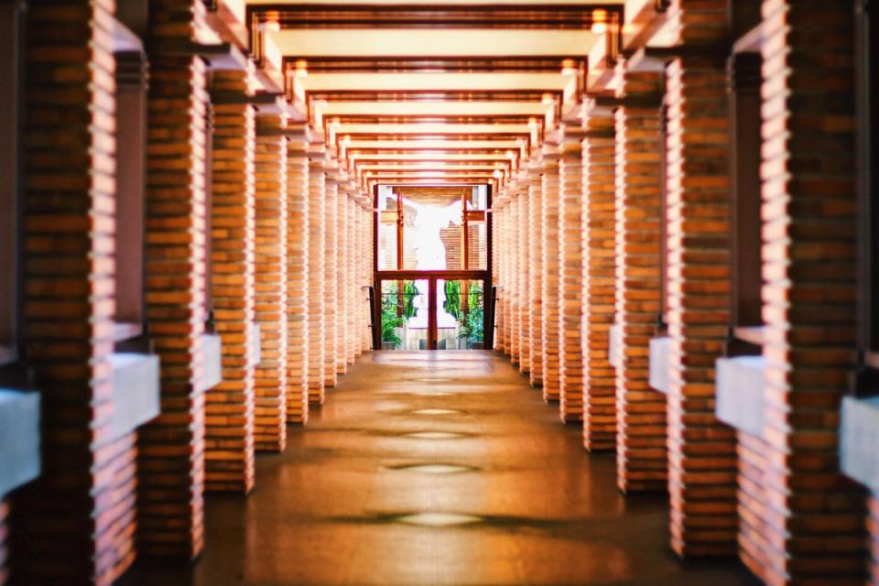
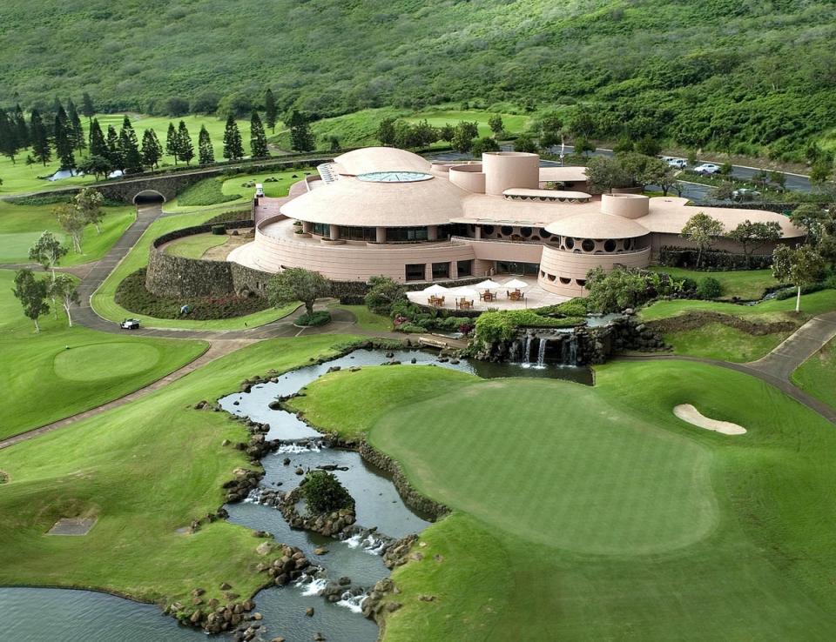
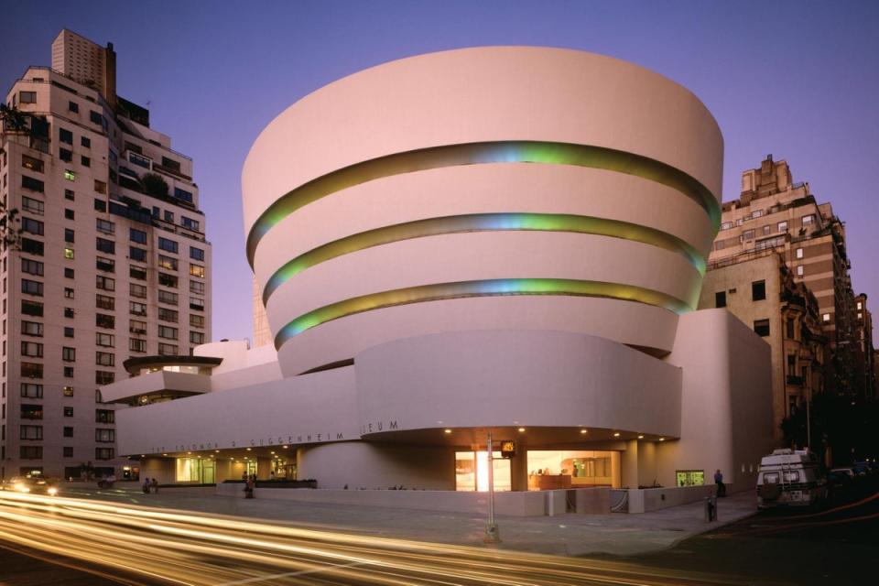

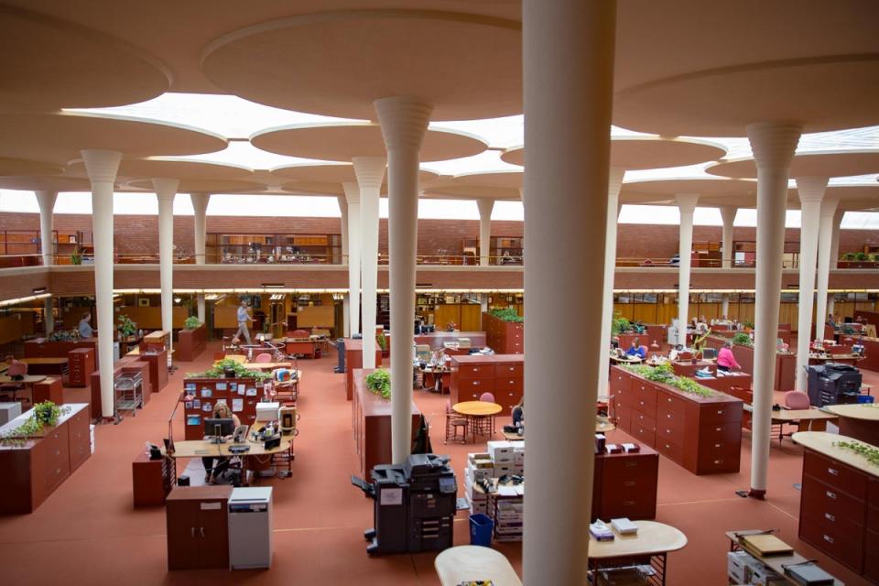
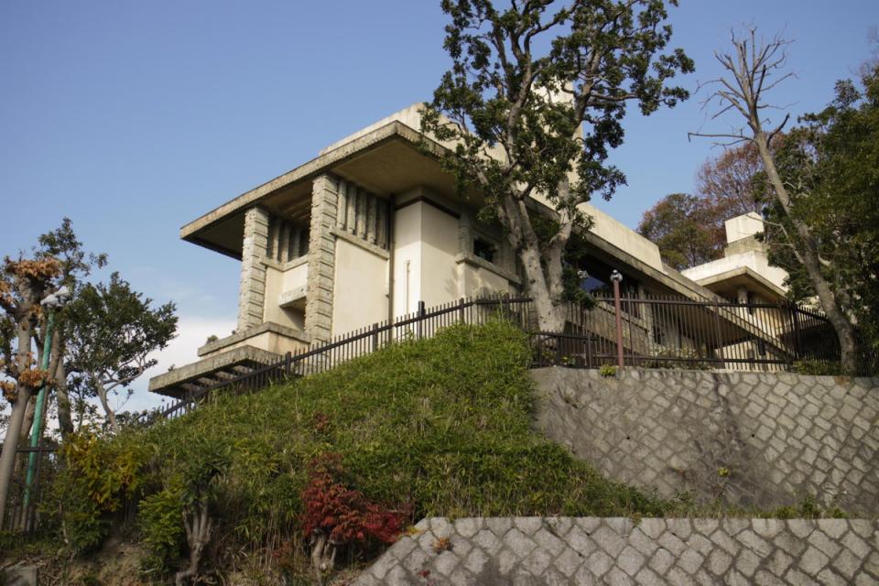
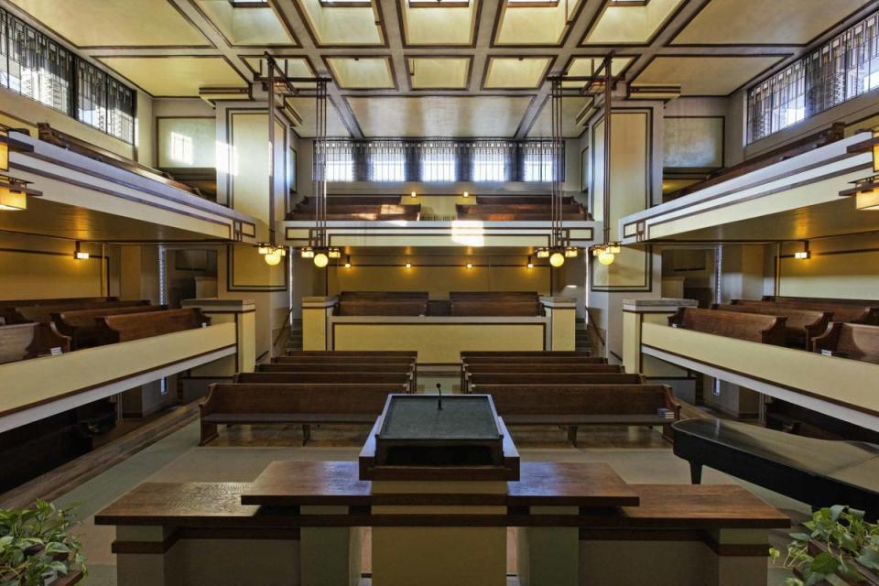

Jiyu Gakuen Girls’ School, Tokyo, Japan
Jiyu Gakuen Girls’ School, which is open to the public, was commissioned by Yoshikazu Hani, who wanted to build a Tokyo school that felt like a home. Wright achieved this by adding a beautiful courtyard, ornate patterned window frames and various other decorative touches, such as the beautiful pendant lamps in the dining room. Look closely and you’ll also notice the former school’s unusual dimensions – Wright designed this as a “child-sized” building.

Unity Temple, Chicago, USA
The Unity Temple, designed as a replacement for Chicago’s Oak Park Unity Church, is another of those buildings given Unesco World Heritage status this summer. It was a major game-changer in the field of ecclesiastic architecture – a cube made from bare concrete, topped with an enormous slab – and one of the first of Wright's buildings made with exposed concrete, something which became his signature style. He compensated for the fortress-like appearance and lack of windows by installing skylights made with green, brown and yellow glass, designed to remind worshippers of the natural world.

King Kamehameha Golf Course Clubhouse, Hawaii, USA
If the Jetsons played golf, this is where they’d tee off. Full disclosure – Frank Lloyd Wright had died by the time the King Kamehameha Golf Course Clubhouse was built, but it was modelled on the house Wright had designed for Arthur Miller, who wanted to build a house for his wife, Marilyn Monroe. When the pair divorced, the plans were abandoned. In 1988, a group of Japanese investors purchased the plans and used them to build this golf course and club house. The project was overseen by Wright’s former assistant, John Rattenbury, and incorporates countless features associated with Wright, such as underground sections and stained glass skylights.

The Dwight D Martin House, Buffalo, USA
One of the finest examples of the prairie house style Wright was known for, this enormous property was built for Buffalo businessman Darwin D Martin in 1905. He was obviously keen to keep his family close – the property’s six interconnected buildings include a smaller residence built for Martin’s sister. Wright created the house as a “tout ensemble”, designing not just the exterior but the interior too – right down to the 394 pieces of stained glass and the light fixtures. No expense was spared – gold mortar surrounds the interior brickwork, and an underground tunnel connects the main house with the carriage room. Perhaps unsurprisingly, Wright went three times over budget.

Taliesin, Wisconsin, USA
Taliesin is Wright’s estate – constructed as his home and studio, and built atop the Wisconsin hill close to his grandparents’ former home. A National Historic Landmark and Unesco World Heritage site, it includes the Frank Lloyd Wright Visitor Center (where you’ll find the only free-standing restaurant designed by Wright), Tan-y-deri, built for his sister, and Hillside, a school he designed for his aunts. And then there’s the main house itself – a 37,000-square-foot masterpiece which became the longest ongoing project of Wright’s career. Favourite fact: there are 524 windows – a reminder of the architect’s love of natural light.

Fallingwater, Pennsylvania, USA
This is the property most people think of when they think of Frank Lloyd Wright – a multilevel, minimalist icon atop a forest-fringed waterfall. Interestingly, Wright’s career was on a downward trajectory when American entrepreneur Edgar J Kaufmann asked him to design his new holiday home. Fallingwater (which, according to legend, was sketched in two hours) was designed to allow its residents to connect with nature – each bedroom has its own terrace, and a huge rocky outcropping protrudes into the living room. Wright even added a hidden staircase which leads to the stream beneath the house.

Johnson Wax Headquarters, Wisconsin, USA
“Johnson Wax Headquarters” might not have the same ring as “Fallingwater” but this Wisconsin masterpiece is no less spectacular. In 1936, American businessman HF Johnson Jr commissioned Wright to design “the best office building in the world”. It was certainly unusual, with windows made not from panes of glass but from 70km of glass Pyrex tubing. Wright installed elegant, internal tree-shaped pillars which removed the need for interior walls, and used thousands of bricks chosen specifically for their deep red hue. Cherokee red eventually became Wright’s signature colour.

Ennis House, Los Angeles, USA
The bad news? Los Angeles’ Ennis House was recently purchased for $4.5m (£3.7m) by businessman Ron Burkle. The good news? Under the terms of sale, Burkle has to provide public access to the building for a minimum of 12 days every year. Designed by Frank Lloyd Wright and built by his son Lloyd, the Ennis House features blocks of hand-carved textured granite. Don’t be surprised if it looks familiar – it features in the film Blade Runner.

YodokÅ Guest House, Ashiya, Japan
This gorgeous guest house is the only surviving Frank Lloyd Wright residential building in Japan, and it’s been open to the public since 1989. Designed by Wright in 1918 and completed in 1924, the property was built for Tazaemon Yamamura, an eighth-generation sake brewer. Notable features include the wide range of materials (reinforced concrete, mahogany from the Philippines and local Oya stone) and the decorative copper plates on the windows, many of which have stylised leaf motifs.



