Bedroom layout ideas: Arrange your space no matter the size or shape
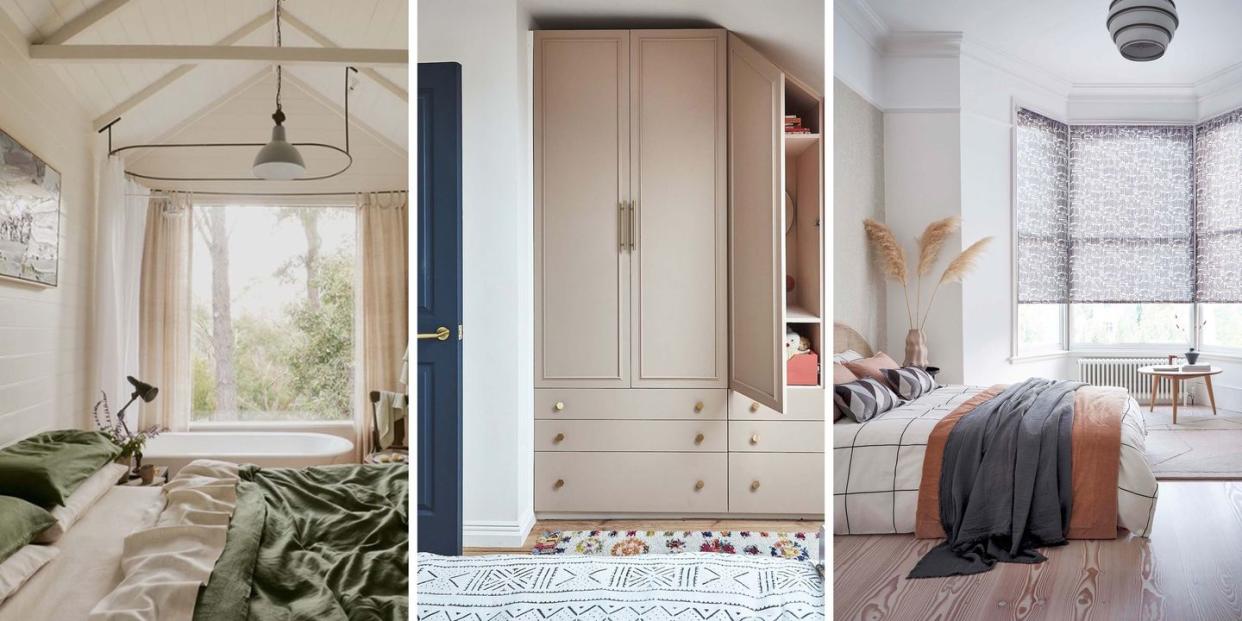
Bedroom layouts can be very tricky. Your space should ideally balance a bed as a focal point, alongside adequate storage and walkways to comfortably move around. It should be conducive to rest as well as providing enough space to get ready each day.
All of the above can throw up some design dilemmas if a bedroom is particularly small, if it's long and narrow, or if it has awkward elements like bay windows or a sloped ceiling.
Here we look at bedroom layout ideas for rooms large and small, with design notes to help you execute the look in your own home.
Square bedrooms
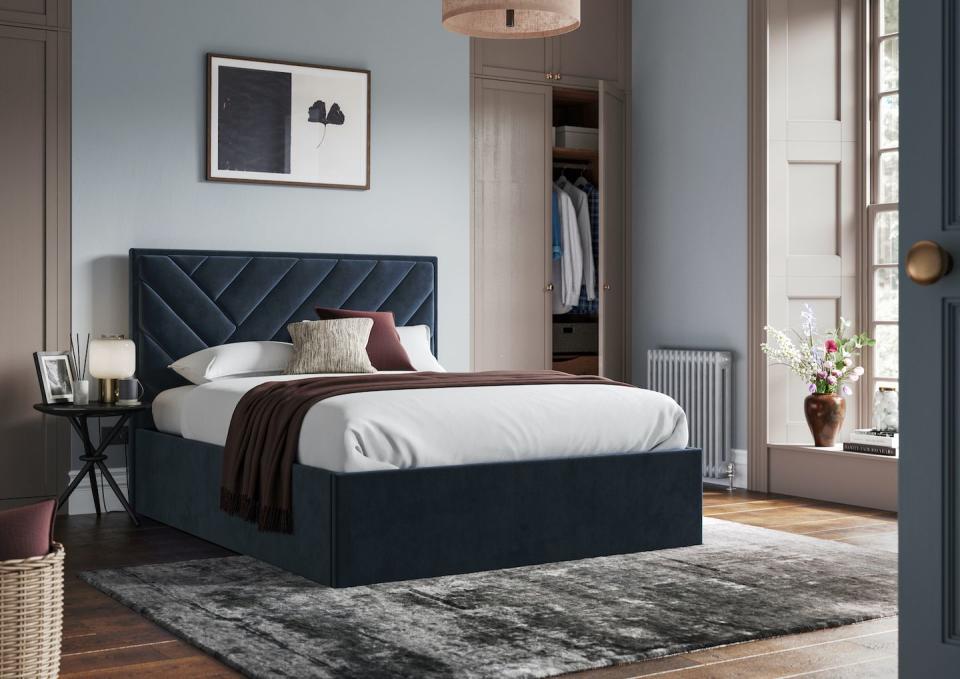
In principle, squares are the easiest shape to work with, as there are no awkward corners and you’ll have more choice when placing furniture.
You can usually create some nice symmetry by positioning your bed centrally against your longest wall and bookending with bedside tables. Equally, it'll create a sense of balance if you place your bed opposite a focal point such as a fireplace or window.
Any recesses or alcoves offer readymade storage areas. In lieu of that, if you’re including a run of fitted wardrobes along a single wall, bring in variety by including a section of open shelving, or even a built-in seat – sometimes a row of cupboard doors can look a bit imposing.
Design notes
Tucking a bed against one wall may save you space, but blocking access to one side makes less sense in terms of the flow of your room.
You can create a real feature of a bed positioned in the centre of your room by choosing a four-poster with awnings – more drama for the same footprint.
Long and narrow bedrooms
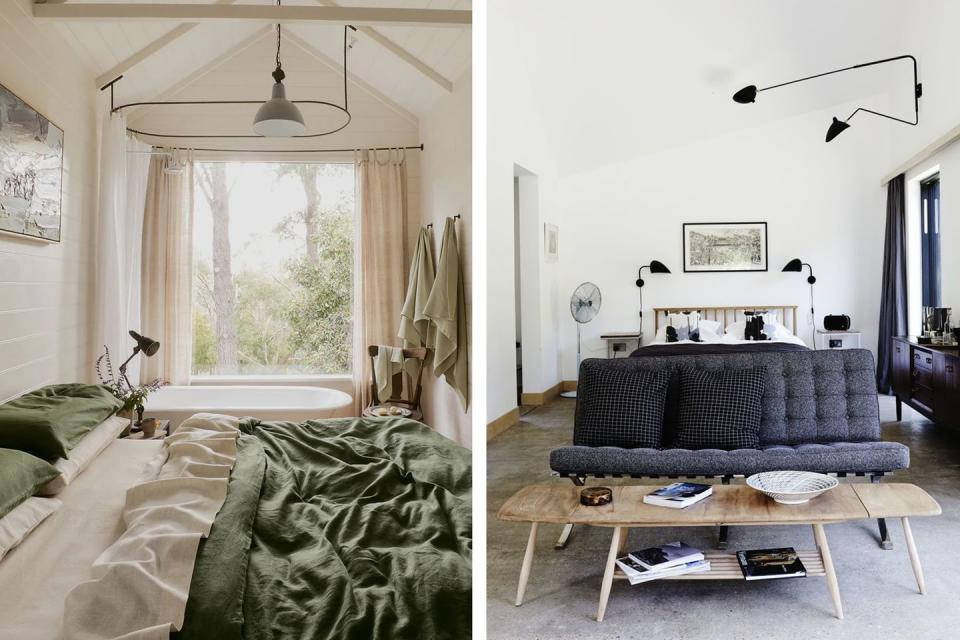
One of the best ways to break up a long and narrow bedroom is to place your bed in the centre, parallel to your shorter walls, and then build little pockets around it. One end of your narrow room could hold practical storage, or a dressing table and mirror, and the other could be reserved for something a little more indulgent – the fabulous bedroom above left does so with a freestanding bath.
However, if your bedroom is so narrow that it can't comfortably fit a bed positioned horizontally, then you have to be a bit more clever with your layout. In this instance, it pays to place as much furniture as you can down the centre of your room.
One such sequence could be similar to what you see above right – a bed with a trunk or ottoman at its foot, a space for manoeuvring around, followed by a seating area and coffee table. Or in very long bedrooms that could become a plasterboard partition hiding a walk-in wardrobe or ensuite.
Design notes
A standard bedroom door projects 30 inches into your space when open – in a narrow bedroom, it might make more sense to install a sliding door.
A narrow bedroom will usually have a compromised walkway either side of the bed, so prioritise wall-mounted features – wall lights, shelves, large mirrors – wherever possible.
Small bedrooms
In a small bedroom, there are compromises to be made, and in doing so, we would always recommend sacrificing furniture over flow. Clambering over a bed that's too big or squeezing sideways past a wardrobe will become tiresome, but sacrificing bedside tables for small wall-mounted shelves, or keeping clothes in under bed storage, far less so.
Small bedrooms will usually benefit from bespoke solutions – cubbies or shelving that runs around the top of the room, integrated wardrobes if space permits, or a bespoke platform bed to fit perfectly under your window like the example above (note the extra storage underneath too). And furniture with dual purpose is essential – a chest of drawers next to your bed is both a bedside table and storage.
Design notes
Mini wall-mounted shelves make a great alternative to bedside tables, and equally you can replace bedside lamps with wall lights.
Much like its narrow counterpart, small bedrooms could benefit from a sliding door.
Bedrooms with a bay window
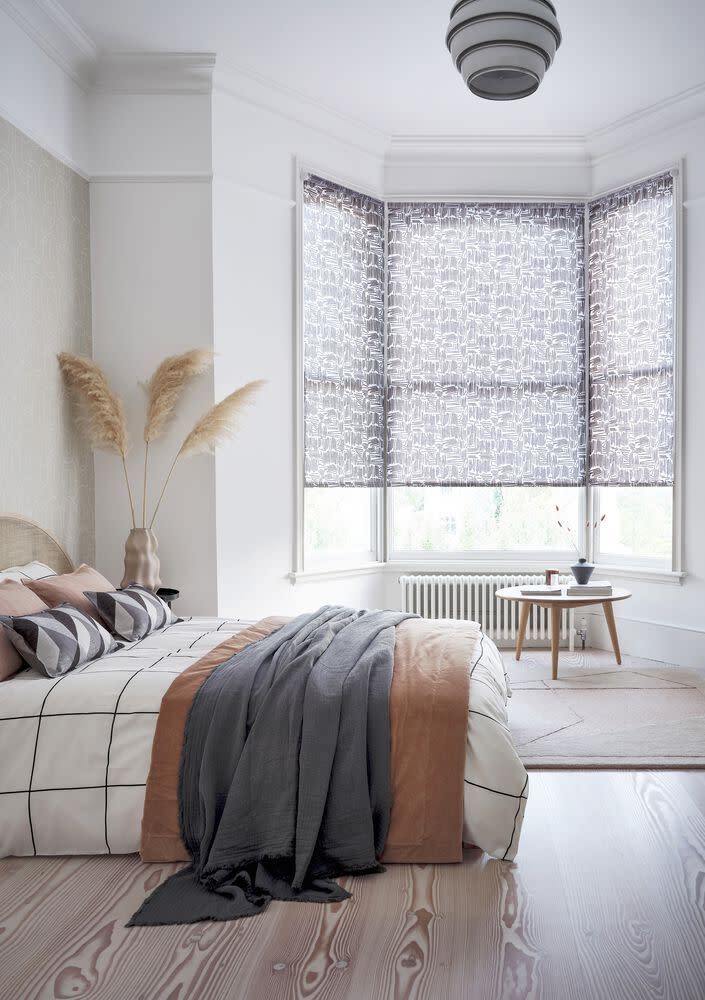
If you're lucky enough to have a bay window, maximise the focal point by positioning your bed centrally in the room, leaving the bay free for a window seat with useful storage underneath or to house a low coffee table and chair.
You will often see a dressing table in a bay, and whilst helpful to get ready in natural light, the mirrors tend to sit above windowsill height prohibiting light flow into the rest of the room.
If you have to place your bed in the bay, follow the same principal and choose one with a low headboard so as not to obstruct light. In this instance, double glazing is vital to minimise drafts.
Design notes
A bedroom rug is usually placed under the bed, but placing one in the footprint of a bay window can shift the focal point to the window and the view beyond.
Bay windows increase natural light tenfold, so blackout blinds are a must.
Bedrooms with alcoves
This is a common layout in Victorian properties that may have a fireplace or chimney breast positioned centrally on one wall, flanked by floor-to-ceiling alcoves.
Beds will almost always sit on the opposite wall – the foot of the bed pointed towards the fireplace – leaving alcoves free for storage space. Freestanding wardrobes won't always fit flush into alcoves and so built-in units are usually a neater option. Depending on storage needs, you could use the alcove closest to your windows for a dressing table or desk. If you don't have enough space for a standard table, you can fit a floating shelf into the recess instead and tuck a small chair or stool underneath.
If the bedroom has been previously divided to accommodate an adjacent bathroom or smaller secondary bedroom, it's possible that the bed has to sit parallel to your alcoves which restricts their uses somewhat. Integrated cupboards with sliding doors are your safest bet in this instance, along with wall-mounted lighting – anything to keep your floors clear.
Design notes
Chimney breasts usually sit quite proud in a room and can easily draw the eye – make use of this by filling the space with an XL mirror or a great piece of art.
Sloped ceilings and attic bedrooms
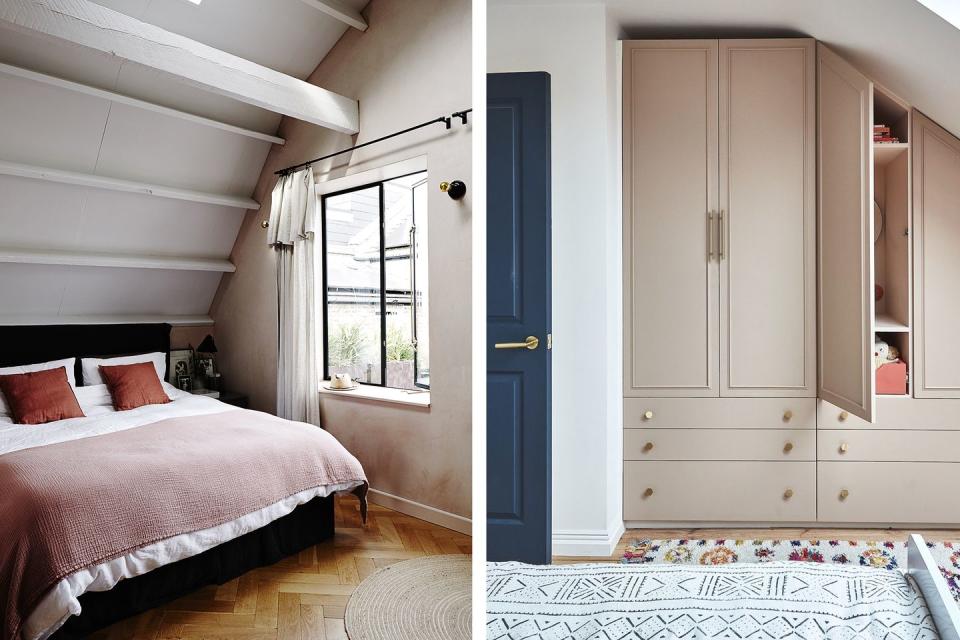
A slanted ceiling will inevitably compromise the space available to you, but this can be optimised with fitted wardrobes. This fabulous blush pink example with stylish brass hardware is a feature unto itself.
A less obvious solution is to position your bed against your sloped ceiling – it could be a nice idea to tuck a bed under the eaves and hang a curtain to create a little nook.
Design notes
Bedrooms with a sloped ceiling are really perfect for children's beds, where you can create a safe, den-like environment.
Follow House Beautiful on TikTok and Instagram.
You Might Also Like



