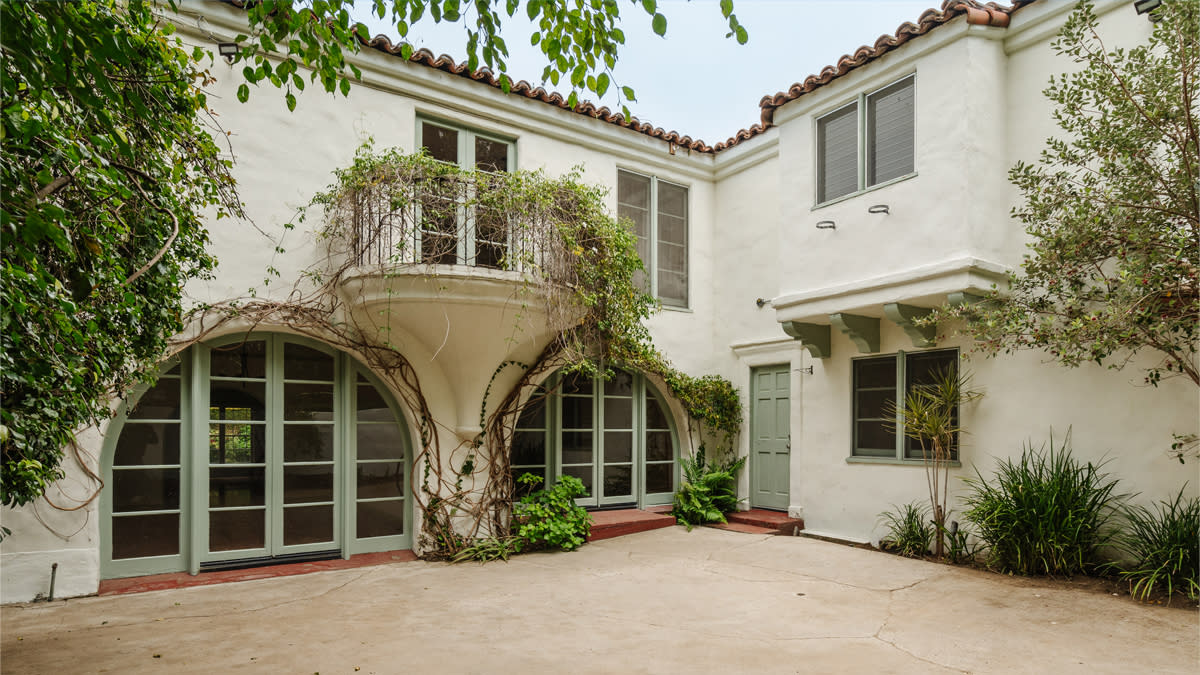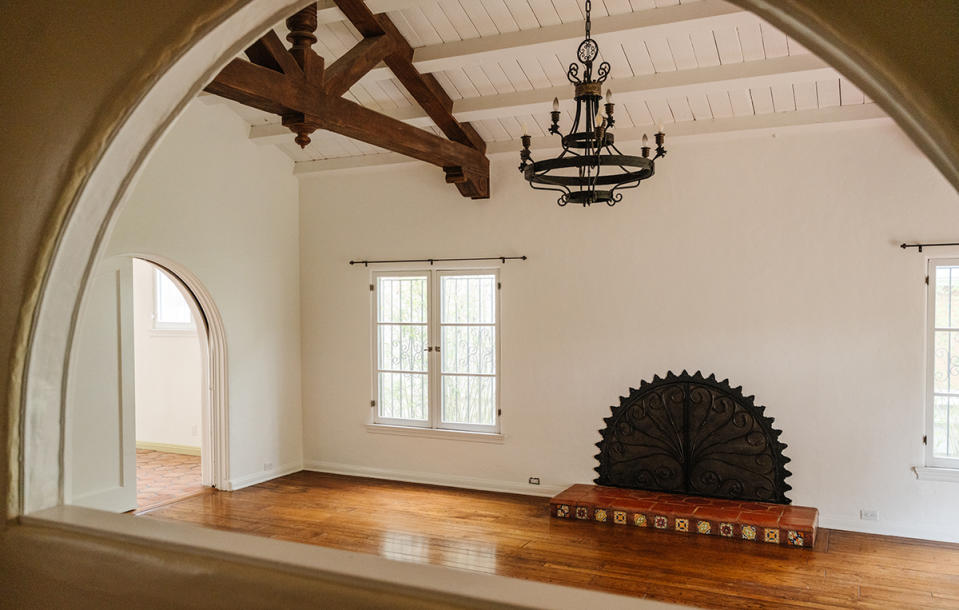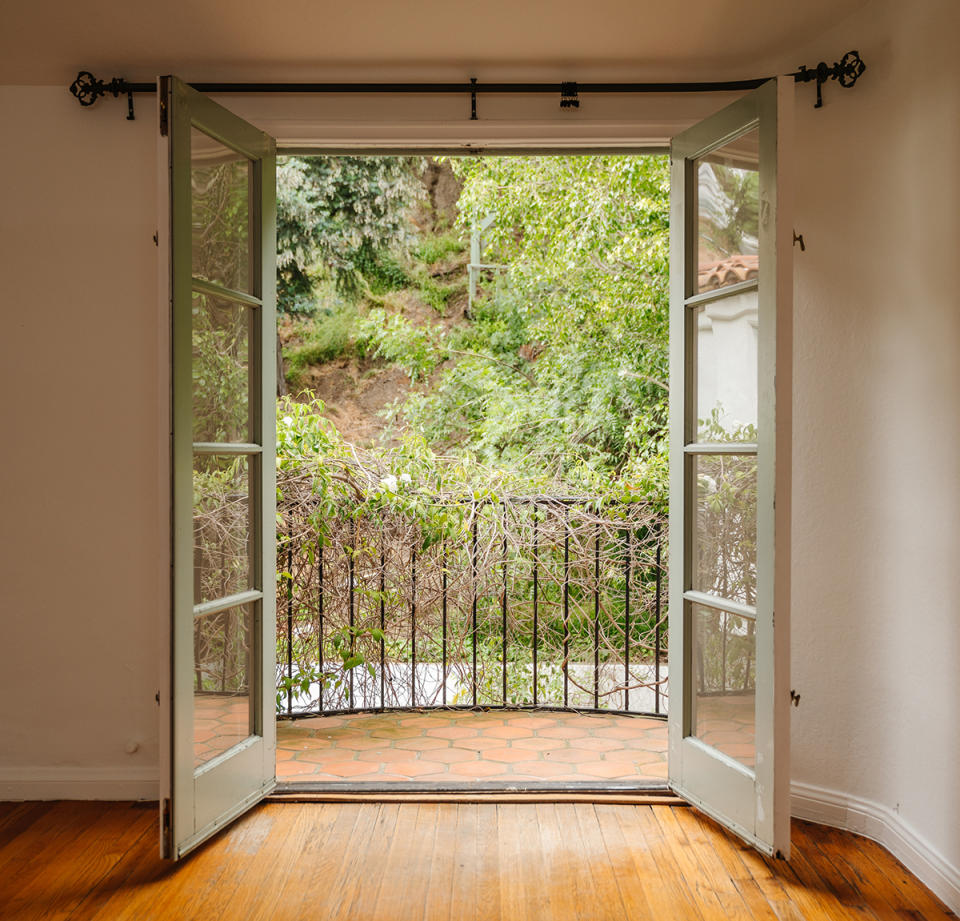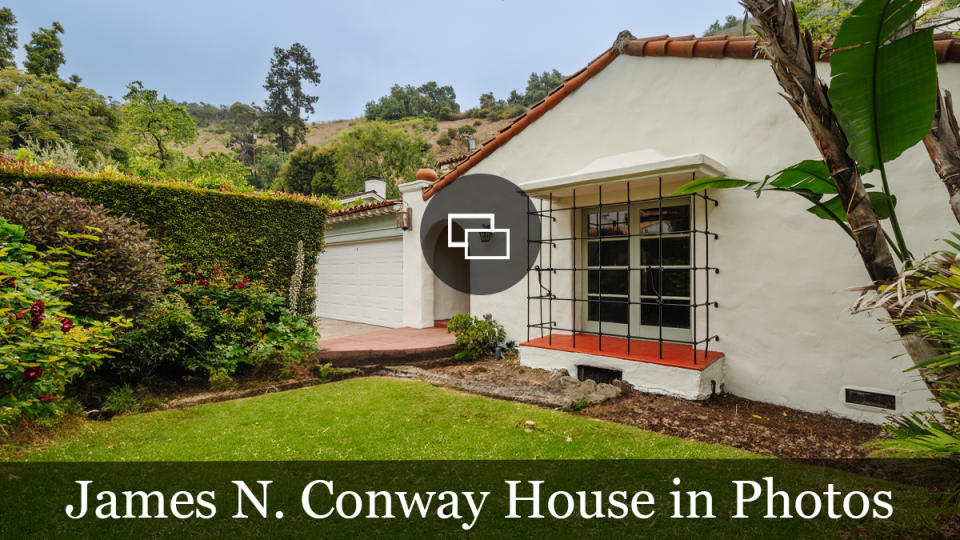Architect James N. Conway’s Personal Home in Los Angeles Is Up for Grabs at $4 Million

Crafted way back in 1928 by California architect James N. Conway—probably best remembered for designing the landmark Faubourg St. Denis building in Los Angeles, as well as his masterful remodeling of the South Coast Theater in Orange County’s seaside town of Laguna Beach—this Spanish-style time capsule in a prime pocket of Beverly Hills has popped up for sale for the first time in nearly seven decades, asking a speck under $4 million; and per the listing held by Benjamin Kahle and Erin Keegan of Compass, it’s “an incredibly rare restoration opportunity for a buyer who has a true passion for classic Los Angeles architecture.”
Holding court in the Beverly Crest neighborhood amid a hedged parcel spanning less than a quarter-acre, just minutes from the 605-acre Franklin Canyon Park, the creamy stucco and terracotta-roof structure served as Conway’s personal residence and was valued at a then-pricey $25,000 in 1930. Meticulously maintained by two generations of the same family for the past 67 years, the two-story home features four bedrooms and three baths in almost 3,300 square feet of living space that boasts the original Malibu-style tiles, decorative plaster ceilings, arched doorways, and casement windows throughout.
More from Robb Report
This Secluded Wyoming Home Fuses Rustic Mountain Style With Clean-Lined Modern Elegance
Catherine Zeta-Jones and Michael Douglas List Their New York Estate for $12 Million
This $6.9 Million New Jersey Penthouse Aims to Shatter a Local Sales Record

RELATED: This Century-Old SoCal Home Was Built for a Telephone Industry Pioneer
Especially standing out on the main level is a massive living room spotlighted by pegged hardwood floors, a vaulted king post truss ceiling enhanced with a vintage wrought-iron chandelier, a pair of built-in display nooks, and a fireplace sporting a fan-shaped screen and a mosaic-tiled hearth. Pocketing doors open to reveal an adjacent family room that tumbles out to a backyard terrace, with the formal dining room connecting to a combined kitchen, breakfast, and laundry area offering direct access to an attached three-car garage.

RELATED: A Lloyd Wright-Designed Home Is Up for Grabs Again in L.A. at $3.6 Million
An en-suite guest bedroom on the bottom floor has its own entrance and could easily be used as a den or an office space, while an elegant staircase off the foyer leads upstairs to three additional bedrooms that include a primary suite adorned with French doors spilling out to a small balcony, a dressing area that has ample closet space, and a shower-equipped bath lined with vintage pink and mint tile. Rounding it all out are upgraded plumbing and electrical systems, plus central heat and air.
Click here for more photos of James N. Conway’s Beverly Hills house.
Best of Robb Report
Sign up for Robb Report's Newsletter. For the latest news, follow us on Facebook, Twitter, and Instagram.



