Abandoned millionaire's mansion: take the tour of an Illinois icon
Explore the faded grandeur of the once-lavish lakeside beauty
![<p>Paul R. Burley / Wikimedia Commons [CC BY-SA 4.0]</p>](https://s.yimg.com/ny/api/res/1.2/K6P6LUwV6sq7ajXBkizxOw--/YXBwaWQ9aGlnaGxhbmRlcjt3PTk2MDtoPTYxOQ--/https://media.zenfs.com/en/loveproperty_uk_165/8f1e1b540826864da493cb223ec9430f)
Paul R. Burley / Wikimedia Commons [CC BY-SA 4.0]
Built for a megabucks utilities magnate who ended up losing the bulk of his fortune, the Harley Clarke Mansion in Evanston, Illinois has, like its namesake original owner, gone from riches to rags over the years. After long stints as a private residence, frat HQ and arts centre, the rundown property was threatened with demolition before being saved for a number of years by a world-famous author.
As the future of this incredible estate once again hangs in the balance, read on to take a look around and discover its intriguing story.
Idyllic location
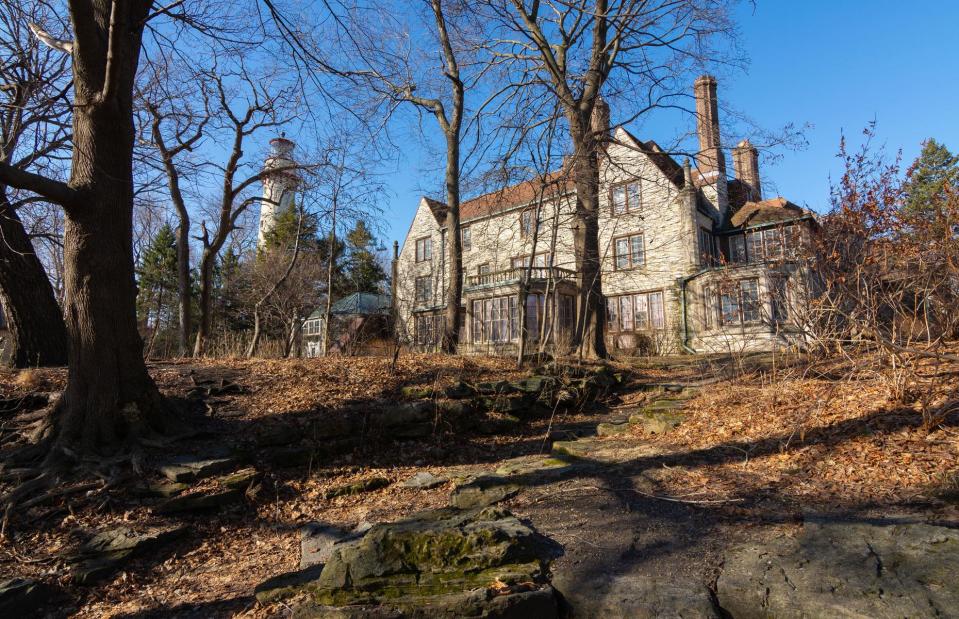
Eddie J. Rodriquez / Shutterstock
Approaching the property from the rear, you can't fail to be impressed by its location, right on Lake Michigan and next to the iconic Grosse Point Lighthouse and Lighthouse Beach.
Completed in the late 1920s, the 18,500-square-foot home was designed by Chicago-based architect Richard Powers, who opted for an English Tudor meets French Eclectic design: think rough limestone walls, steeply pitched roofs and ornate chimneys.
Stunning grounds
![<p>Teemu008 from Palatine, Illinois / Wikimedia Commons [CC BY-SA 2.0]</p>](https://s.yimg.com/ny/api/res/1.2/LHpu.SJXXVNlakMPxF6zXA--/YXBwaWQ9aGlnaGxhbmRlcjt3PTk2MDtoPTYxOQ--/https://media.zenfs.com/en/loveproperty_uk_165/e09aa1998395e828de52e1c9cbe8a5a4)
Teemu008 from Palatine, Illinois / Wikimedia Commons [CC BY-SA 2.0]
Rustic yet elegant, the French Eclectic style was brought to America by returning First World War soldiers and became all the rage in the 1920s. The grounds initially spanned almost five acres.
The handiwork of super-influential landscape architect Jens Jensen, the gardens epitomise the unfussy, nature-inspired Prairie style he pioneered. Now, let's take a look inside the mansion...
Grand entryway
![<p>Paul R. Burley / Wikimedia Commons [CC BY-SA 4.0]</p>](https://s.yimg.com/ny/api/res/1.2/BJro84gRL7bV3kX9Q4TS.w--/YXBwaWQ9aGlnaGxhbmRlcjt3PTk2MDtoPTYxOQ--/https://media.zenfs.com/en/loveproperty_uk_165/52496a2bb8c853fc86ab736c695e7e2d)
Paul R. Burley / Wikimedia Commons [CC BY-SA 4.0]
As you can see, the hallway is in pretty good shape, albeit a little dilapidated in parts. Plenty of gorgeous period features remain intact, from the fine wood wall panelling, to that beautifully curved staircase and sweeping gallery.
The three-storey mansion originally boasted 16 rooms, but now has 20. There's also a sizable coach house on the property.
Past glory
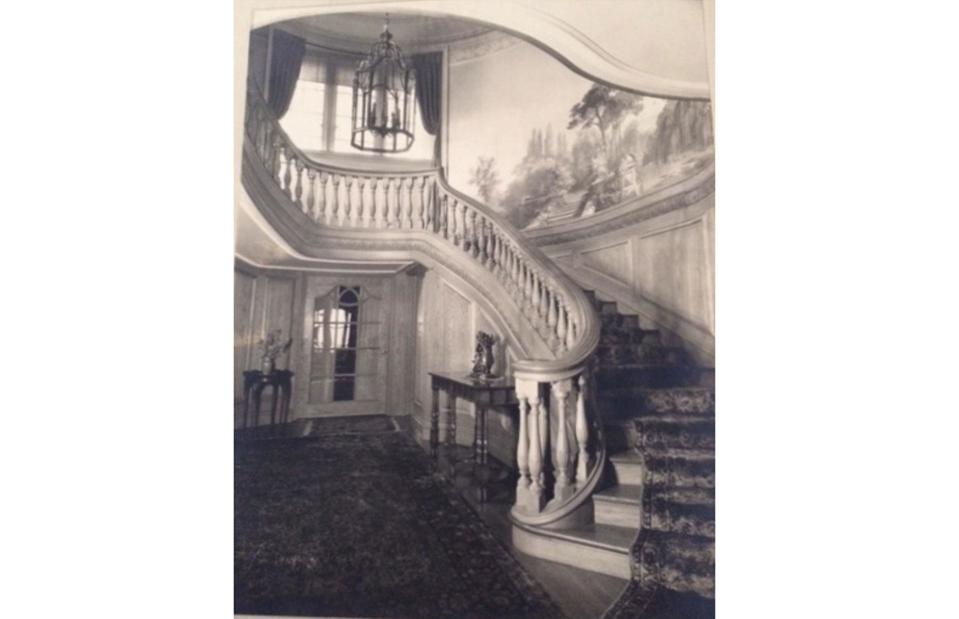
Courtesy Friends of Harley Clarke
Harley Clarke spared no expense on his dream home and its contents. The utilities magnate could certainly afford luxury, having amassed an estimated fortune of up to $60 million (£47.1m), which translates to more than a billion dollars today.
This is how the entryway looked in 1940. Sadly, the fresco has vanished, as have the antique side tables and Persian carpets.
Exquisite craftsmanship
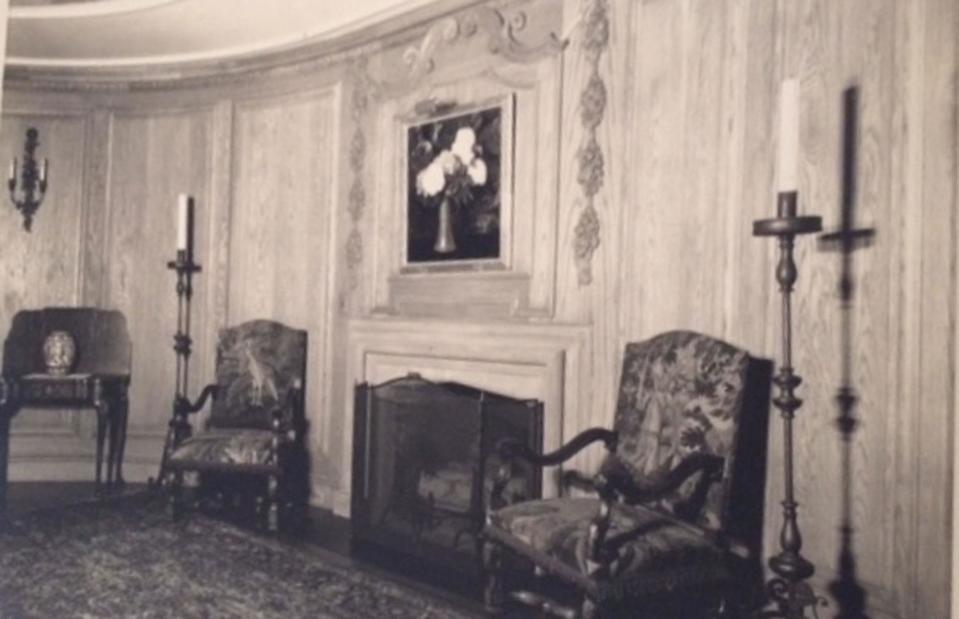
Courtesy Friends of Harley Clarke
The hallway fireplace and surround, flanked here by two Renaissance-style armchairs, have thankfully survived. Note the elaborate woodwork.
This, together with the mansion's other features and details, landed it a prestigious design award and widespread critical acclaim. Architectural aficionados rave about the quality of workmanship to this day.
Clever design
![<p>Paul R. Burley / Wikimedia Commons [CC BY-SA 4.0]</p>](https://s.yimg.com/ny/api/res/1.2/_OoO5HTCdBD_Ml_jqqHDwg--/YXBwaWQ9aGlnaGxhbmRlcjt3PTk2MDtoPTYxOQ--/https://media.zenfs.com/en/loveproperty_uk_165/9141d535d0713110a43bb59444b1a510)
Paul R. Burley / Wikimedia Commons [CC BY-SA 4.0]
Ingeniously, the mansion's rooms were designed so each and every one has a view of Lake Michigan. According to an authoritative book on the local area, the vistas even extend to the front door.
It was while living at the mansion that Clarke branched out into the lucrative fledgling movie business, following the Wall Street Crash of 1929.
Cunning plan

Courtesy Friends of Harley Clarke
The utilities tycoon bought a controlling stake in the Fox Film Corporation from its founder William Fox, who was hit hard by the crash. Clarke conspired with opposing interests to oust the Hollywood boss and take over as company president.
Located in the next room you come to on the first floor, Clarke's office and library might very well have been where he concocted his cunning takeover plan.
Sumptuous decoration
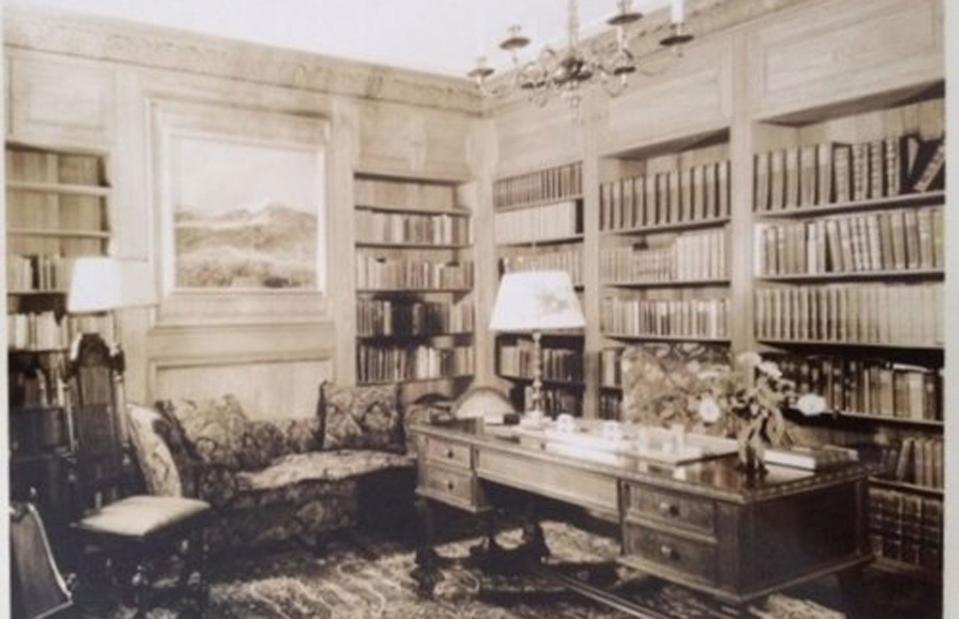
Courtesy Friends of Harley Clarke
The den was sumptuously decorated in its heyday, with plushly upholstered sofas and chairs, a handsome desk and other covetable furniture pieces, while the shelves heaved with books.
But for all this material success, karma soon came back to bite Clarke hard enough that he must have rued the day he bought into the movie business.
Harder times
![<p>Paul R. Burley / Wikimedia Commons [CC BY-SA 4.0]</p>](https://s.yimg.com/ny/api/res/1.2/AFhi2r7NU02BIGDn1fKPdA--/YXBwaWQ9aGlnaGxhbmRlcjt3PTk2MDtoPTYxOQ--/https://media.zenfs.com/en/loveproperty_uk_165/acaf23ea9efec2a8077a1e0260c099a9)
Paul R. Burley / Wikimedia Commons [CC BY-SA 4.0]
With the Great Depression digging in, Fox was struggling big-time and the utilities-tycoon-turned-movie-mogul resigned from his leadership role after a year. In this recent photograph, the living room isn't in the best condition.
The bay window looks like it needs an upgrade, along with the walls, which are in a dire state.
Fancy furnishings
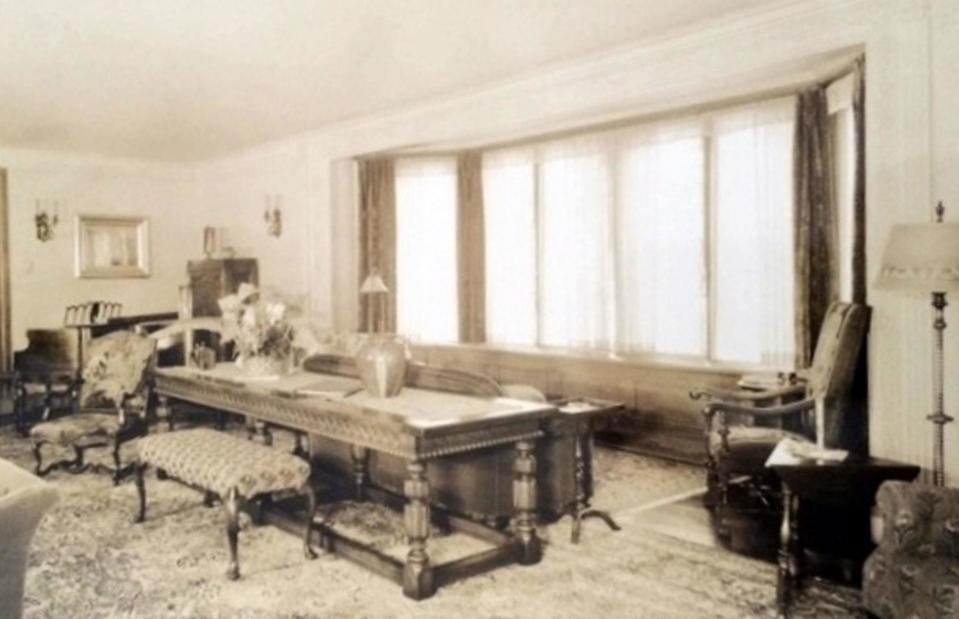
Courtesy Friends of Harley Clarke
The room looked a whole lot different back in 1940. Bathed in light, the space was loaded with fancy furniture, most of which was medieval in style, and would have no doubt cost a small fortune.
By the time this photo was taken however, Clarke would have had precious little money left to splurge on pricey antiques.
Declining fortune
![<p>Paul R. Burley / Wikimedia Commons [CC BY-SA 4.0]</p>](https://s.yimg.com/ny/api/res/1.2/93XvWozk_l.m46WBlQWMyA--/YXBwaWQ9aGlnaGxhbmRlcjt3PTk2MDtoPTYxOQ--/https://media.zenfs.com/en/loveproperty_uk_165/98662b6fc5bc6426311c607465d2147e)
Paul R. Burley / Wikimedia Commons [CC BY-SA 4.0]
In the late 1930s, the tycoon's utilities empire floundered and he was accused of fraud and other financial irregularities. Expensive lawsuit followed expensive lawsuit, and the mansion was lost in 1939 as a result of a bankruptcy action.
Entering the dining room, with its marvellous wood panelling and fireplace, you might even feel sorry for the mansion's former owner. It can't have been easy to have to leave such a stunning property.
Knockdown price
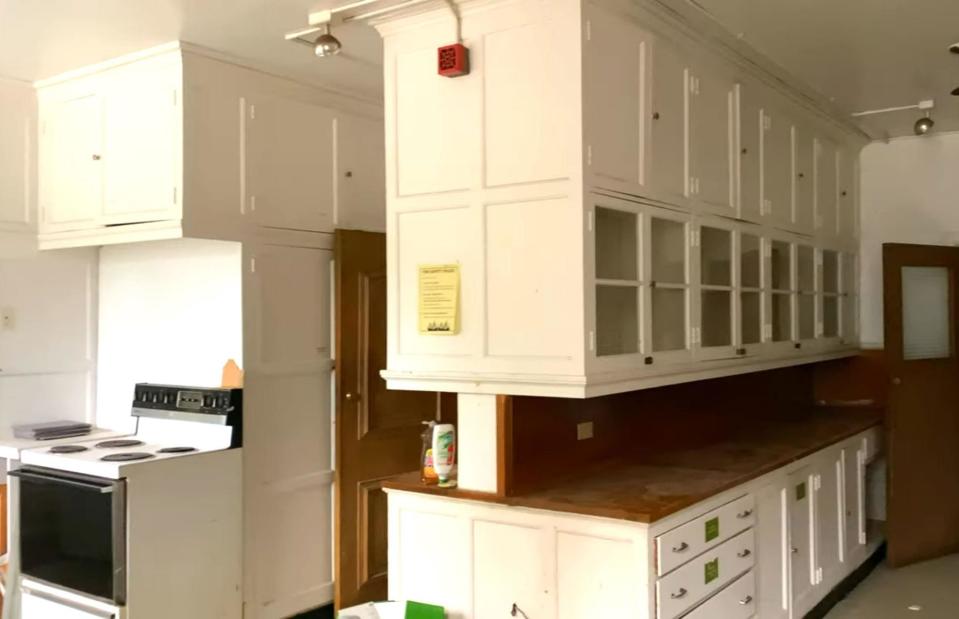
Courtesy Friends of Harley Clarke
In the end, however, Clarke found a way to stay in the mansion. Despite an estimated value of $400,000 (£315k) – around $9 million (£7m) in today's money. According to documents, the property was sold at auction for just $3,486 (£2.7k) – around $78,635 (£61.8k) today and was later bought back for the exact same amount by Clarke, who skirted around bankruptcy restrictions by putting his wife's name on the deeds.
After a quick look at the kitchen, let's enter the conservatory...
Spectacular space
![<p>Paul R. Burley / Wikimedia Commons [CC BY-SA 4.0]</p>](https://s.yimg.com/ny/api/res/1.2/0HXg4rkMf9xZCor0TpU7dg--/YXBwaWQ9aGlnaGxhbmRlcjt3PTk2MDtoPTYxOQ--/https://media.zenfs.com/en/loveproperty_uk_165/ecf34372d4b1f8f192f2d139831986e8)
Paul R. Burley / Wikimedia Commons [CC BY-SA 4.0]
The expansive space, which is accessed through this ornate entrance, is one of the mansion's gems. The hard-up Clarkes managed to stay in their beloved home until 1949, but had fallen behind on taxes by this point.
The property was snapped up by the Sigma Chi fraternal organisation and the Clarkes downgraded to a more modest home in Mount Prospect, a suburb of Chicago.
Frat HQ
![<p>Paul R. Burley / Wikimedia Commons [CC BY-SA 4.0]</p>](https://s.yimg.com/ny/api/res/1.2/IPVqPIc5KkxQkG1qz9vzjA--/YXBwaWQ9aGlnaGxhbmRlcjt3PTk2MDtoPTYxOQ--/https://media.zenfs.com/en/loveproperty_uk_165/7a944b42140940bbe65907c3d6b6588b)
Paul R. Burley / Wikimedia Commons [CC BY-SA 4.0]
The conservatory would have been put to good use by the organisation, which transformed the mansion into its national HQ and created a museum in the building.
Luckily, the fraternity refrained from trashing the property and in 1965, in decent condition, the City of Evanston purchased it for $265,000 (£208k), around $2.6 million (£2m) when adjusted for inflation.
Art centre
![<p>Paul R. Burley / Wikimedia Commons [CC BY-SA 4.0]</p>](https://s.yimg.com/ny/api/res/1.2/qFFDtOCpOvttb_J_8Hm4IA--/YXBwaWQ9aGlnaGxhbmRlcjt3PTk2MDtoPTYxOQ--/https://media.zenfs.com/en/loveproperty_uk_165/f529fd35fc52b250501df031197912bf)
Paul R. Burley / Wikimedia Commons [CC BY-SA 4.0]
The mansion was reborn as the Evanston Arts Center. A creative hub for the community, the centre offered everything from exhibitions to workshops and classes in the building, with the large, high-ceilinged first-floor rooms repurposed as exhibition galleries showcasing local talent.
Vast basement
![<p>Paul R. Burley / Wikimedia Commons [CC BY-SA 4.0]</p>](https://s.yimg.com/ny/api/res/1.2/KNwanzG4sf0v5tZ9ZYSN.w--/YXBwaWQ9aGlnaGxhbmRlcjt3PTk2MDtoPTYxOQ--/https://media.zenfs.com/en/loveproperty_uk_165/1f188721ec134c47894f6b2b4fbd8196)
Paul R. Burley / Wikimedia Commons [CC BY-SA 4.0]
The next space to explore is the cavernous basement. In stark contrast to the elegant rooms on the first floor, the subterranean part of the mansion is rough and ready, and even more evocative of the medieval period with its primitive-looking fireplace, church-like arches, and simple stone flooring.
Pottery studio
![<p>Paul R. Burley / Wikimedia Commons [CC BY-SA 4.0]</p>](https://s.yimg.com/ny/api/res/1.2/uM7dV9Mmf77Ue4OtH5NjNg--/YXBwaWQ9aGlnaGxhbmRlcjt3PTk2MDtoPTYxOQ--/https://media.zenfs.com/en/loveproperty_uk_165/b0422fe7556259f8fe55f6c15acd75e9)
Paul R. Burley / Wikimedia Commons [CC BY-SA 4.0]
The below-ground space served as the arts centre's pottery studio. It was kitted out with a pottery wheel and glazing rooms, not to mention electric and gas-fired kilns to bake the many creations that were fashioned in the studio, which would have rested on the shelves you can see on the left of the photo.
Rumpus room
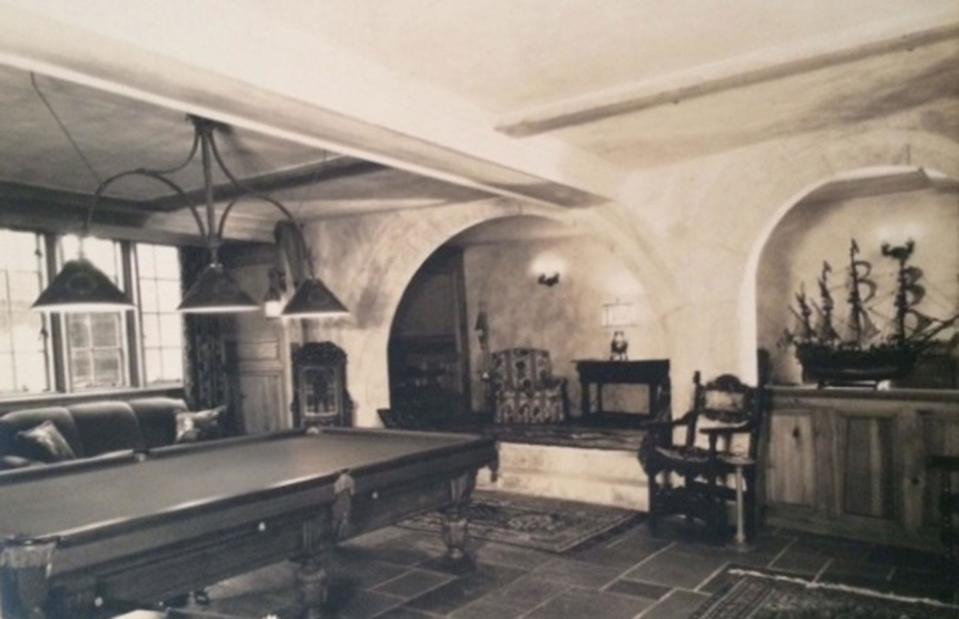
Courtesy Friends of Harley Clarke
Back in 1940, the basement was the mansion's rumpus or games room. A place for rest and recreation, it was graced with a billiard table, comfy seating, and more than its fair share of games and curios, including a particularly ravishing model of a ship.
The Clarkes would undoubtedly have enjoyed many fun times here.
Rundown interior
![<p>Paul R. Burley / Wikimedia Commons [CC BY-SA 4.0]</p>](https://s.yimg.com/ny/api/res/1.2/1SImZRDMVAf8_032glzYVw--/YXBwaWQ9aGlnaGxhbmRlcjt3PTk2MDtoPTYxOQ--/https://media.zenfs.com/en/loveproperty_uk_165/26f5de7f31dbb5014a8bf0cdbe0998c2)
Paul R. Burley / Wikimedia Commons [CC BY-SA 4.0]
Let's head up to the second floor via the basement staircase, which has clearly seen better days. The cash-starved arts centre had a difficult time maintaining the mansion and it fell into partial disrepair over the years, though the building was kept in satisfactory condition overall.
By the 2010s, though, the financial burden of the property was becoming too much for the organisation and the city to bear.
Second floor
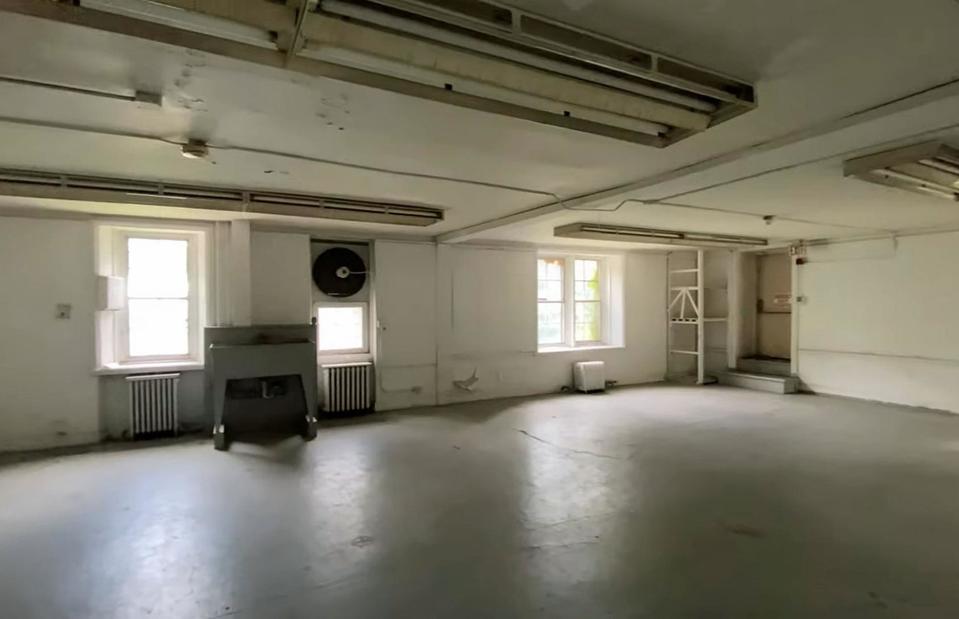
Courtesy Friends of Harley Clarke
During the years the Clarkes resided in the mansion, the second floor mostly contained bedrooms. The entire storey was converted into classrooms during the building's arts centre days.
Looking at this shot, it appears a number of walls were knocked down to open up the space, which these days is plain and unadorned.
Rich decoration
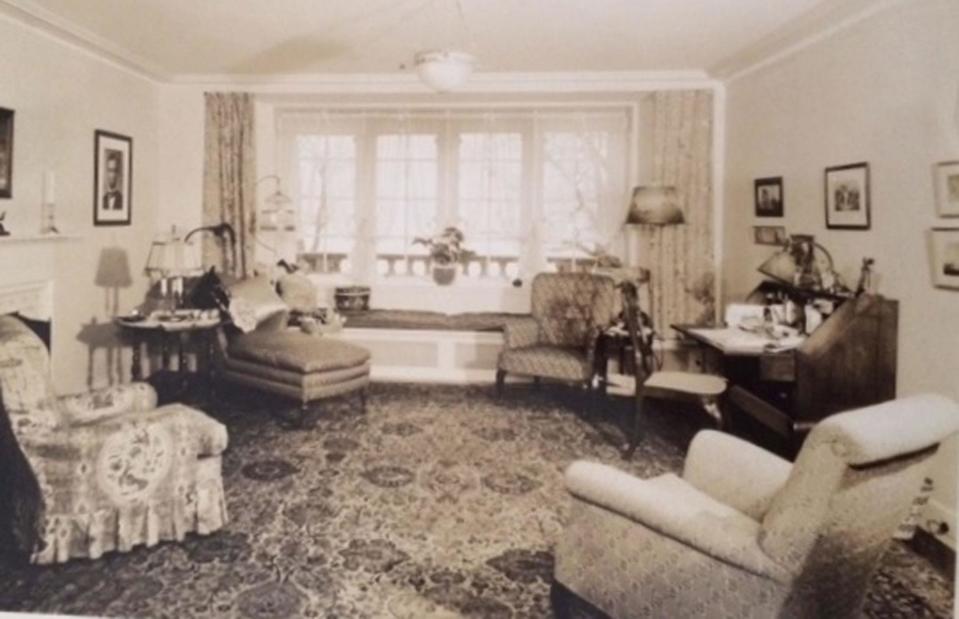
Courtesy Friends of Harley Clarke
It was anything but "plain and unadorned" in 1940. Along with the richly decorated bedrooms, the floor contained Mrs Clarke's office, which was situated on the east side of the mansion.
Homely and sophisticated at the same time, it was crammed with swish antiques, including a bureau, chaise longue, and several armchairs.
Curved stairway
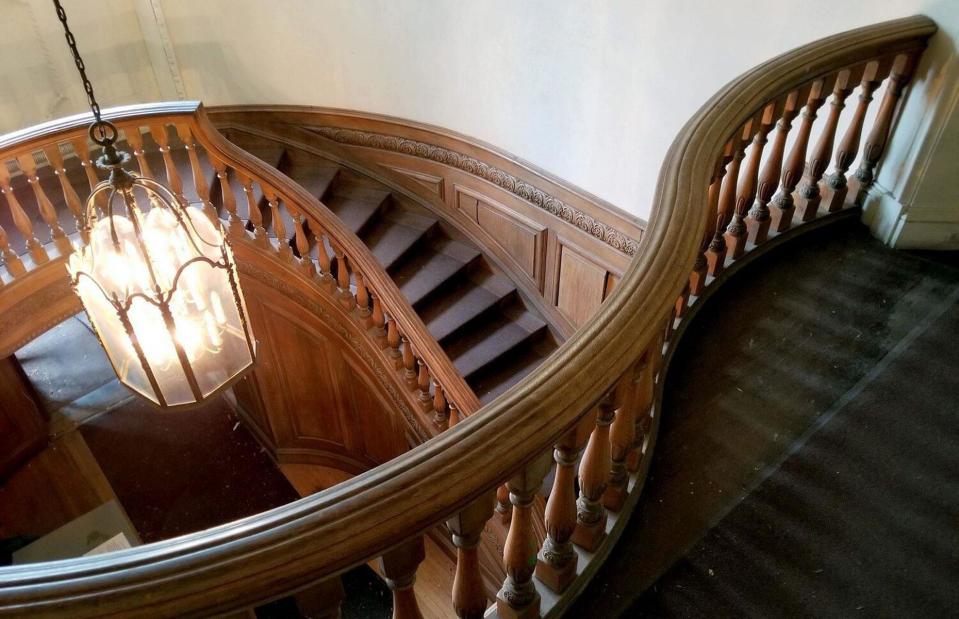
Courtesy Friends of Harley Clarke
Now it's time for a look around the third level, which is accessed via the mansion's wonderfully curved principal stairway. In 2013, Jennifer Pritzker, a scion of the powerful Pritzker family and the world's first transgender billionaire, put in an offer to buy the property and turn it into a luxury hotel.
But the bid was roundly rejected by the city after a public outcry, with many locals concerned the public would lose access to the historic landmark.
Breathtaking ballroom
![<p>Paul R. Burley / Wikimedia Commons [CC BY-SA 4.0]</p>](https://s.yimg.com/ny/api/res/1.2/YIlwxq0BhwLnq7A379SrVg--/YXBwaWQ9aGlnaGxhbmRlcjt3PTk2MDtoPTYxOQ--/https://media.zenfs.com/en/loveproperty_uk_165/932e1cdf23eff765e767fe0a37b84d02)
Paul R. Burley / Wikimedia Commons [CC BY-SA 4.0]
The ballroom takes up the whole third floor. Like the rooms on the second story, it was most recently used as classroom space. The arts centre finally threw in the towel in 2015 and vacated the property.
Proposals to convert it fell through, and the empty and unwanted mansion was earmarked for demolition.
State of the art cinema
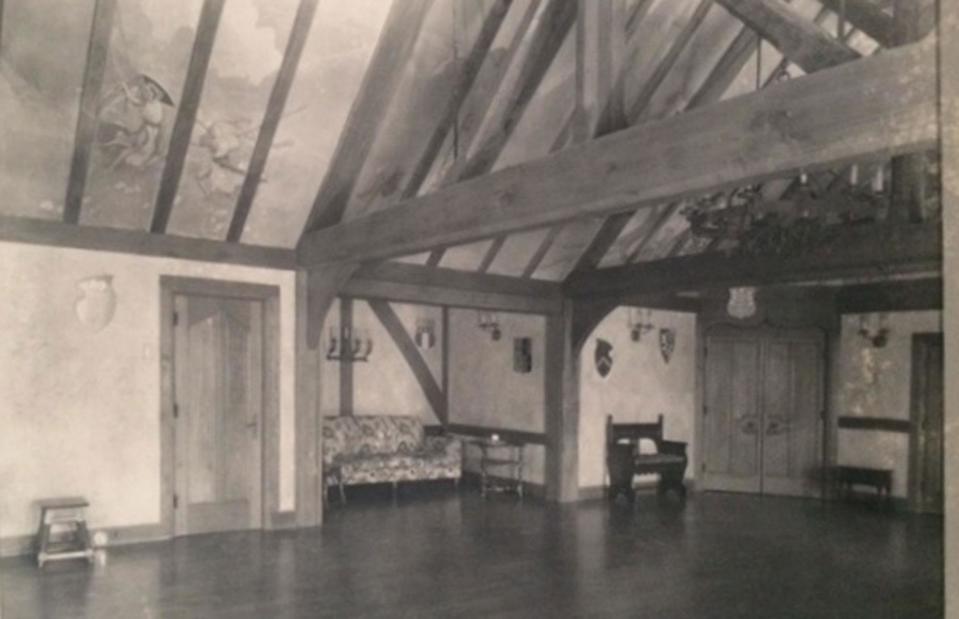
Courtesy Friends of Harley Clarke
The ballroom is shown here in 1940. Interestingly, it doubled as the ultimate home movie theatre, for the era at least, rocking a removable stage, two projectors, a screen, proper cinema curtains, floodlights and scenery.
After the demolition plan was made public in 2018, protests reached fever pitch, forcing the city to backtrack on its decision to raze the building.
Happy ending?
![<p>Paul R. Burley / Wikimedia Commons [CC BY-SA 4.0]</p>](https://s.yimg.com/ny/api/res/1.2/JzqeskvzZD37SnVaXpQ87g--/YXBwaWQ9aGlnaGxhbmRlcjt3PTk2MDtoPTYxOQ--/https://media.zenfs.com/en/loveproperty_uk_165/959e57d43966825a8cfba355dc8d68fc)
Paul R. Burley / Wikimedia Commons [CC BY-SA 4.0]
Four proposals to save the mansion were considered, with the winning bid submitted by Audrey Niffenegger, the author of best-selling novel The Time Traveler's Wife, who bagged a 40-year lease. The world-famous writer planned to reinvent the mansion as the Artists Book House, comprising a library, bookshop, arts studio, and cafe.
However, in January 2023 the Artists Book House withdrew from the project due to lack of funding, following a three-year attempt to revitalise the building.
New future
![<p>Cwasserburg / Wikimedia Commons [CC BY-SA 4.0]</p>](https://s.yimg.com/ny/api/res/1.2/cfxfbbcFdsK7iX3jDin9_g--/YXBwaWQ9aGlnaGxhbmRlcjt3PTk2MDtoPTYxOQ--/https://media.zenfs.com/en/loveproperty_uk_165/577a6e5ce21d4fc29b97cfe918c05625)
Cwasserburg / Wikimedia Commons [CC BY-SA 4.0]
The city is once again seeking a new use for the mansion. After nearly a decade of trying and failing to find a purpose for the Harley Clarke house the city of Evanston are still searching for proposals for “adaptive use and rehabilitation” for the lakefront property.
Only time will tell whether any of these proposals have passed muster, and what might be next for this storied property…


