9 Hither Lane in Photos
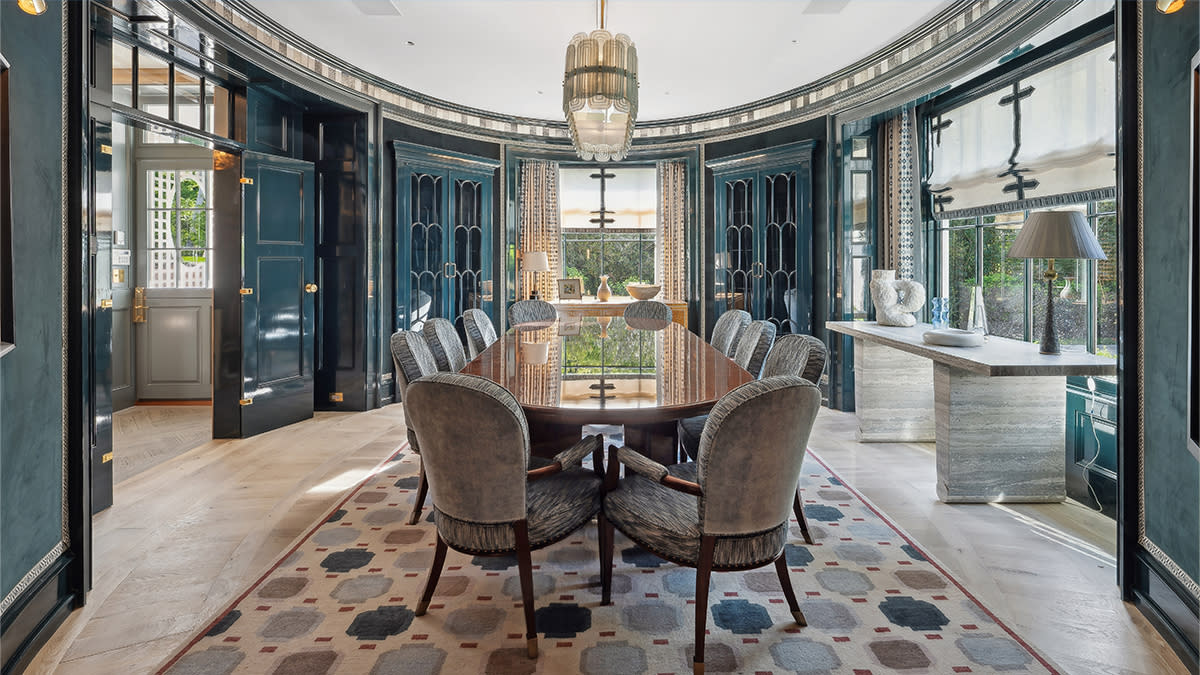
Click here to read the full article.
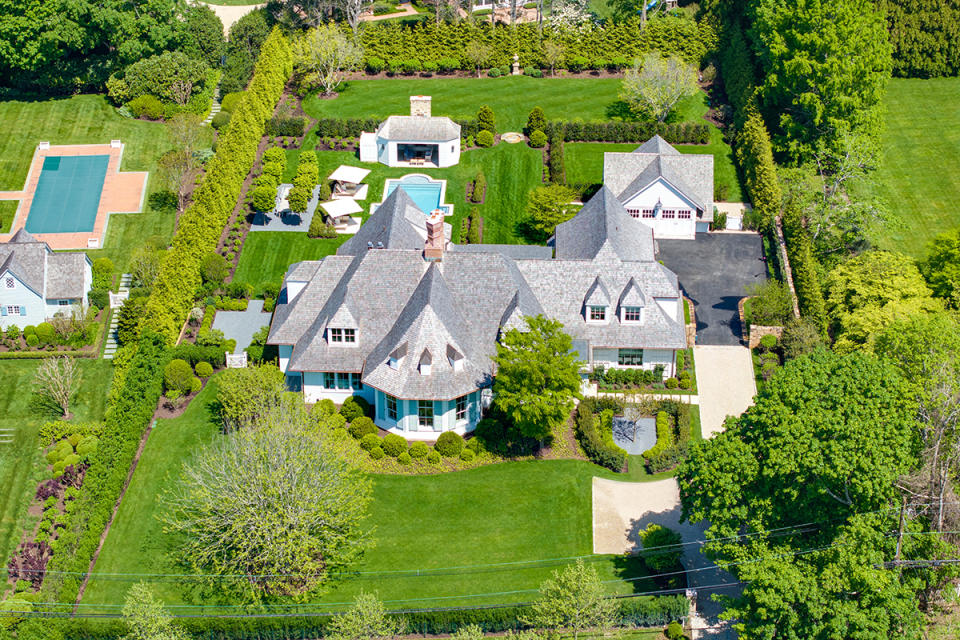
An aerial view.
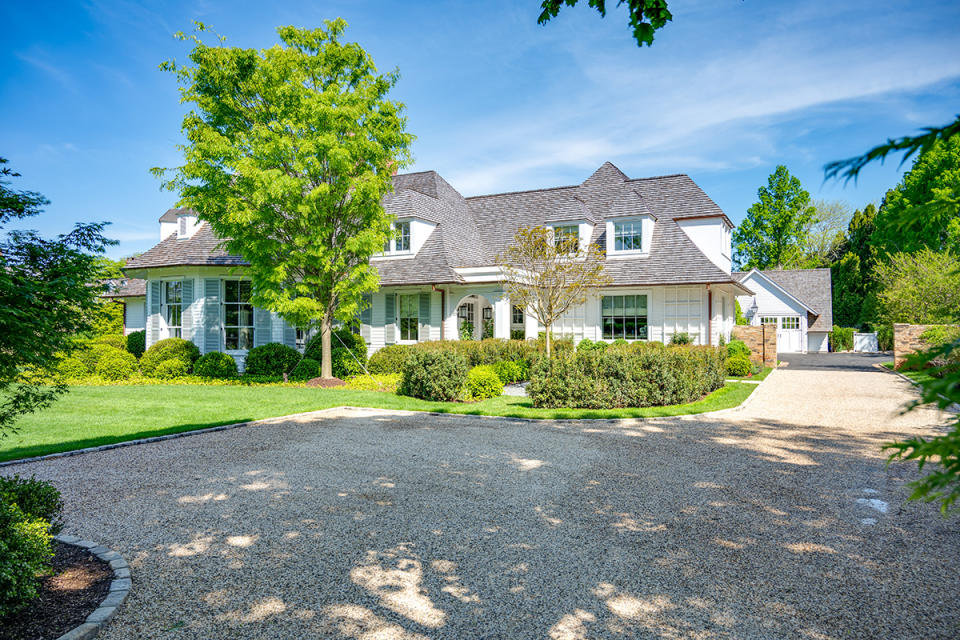
The gravel drive leads to a rear motor court and two-car garage.
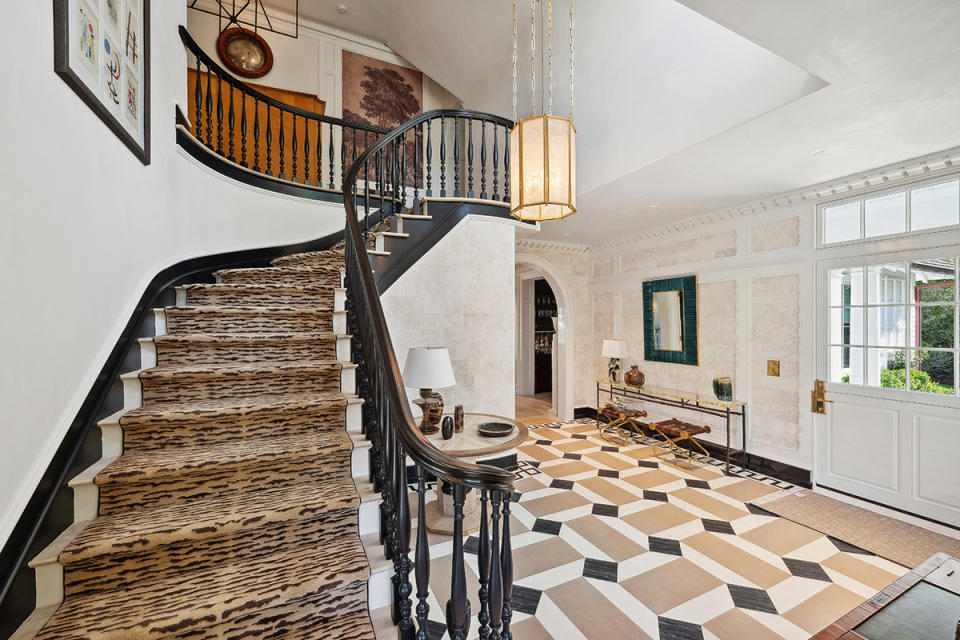
The elegantly detailed foyer.
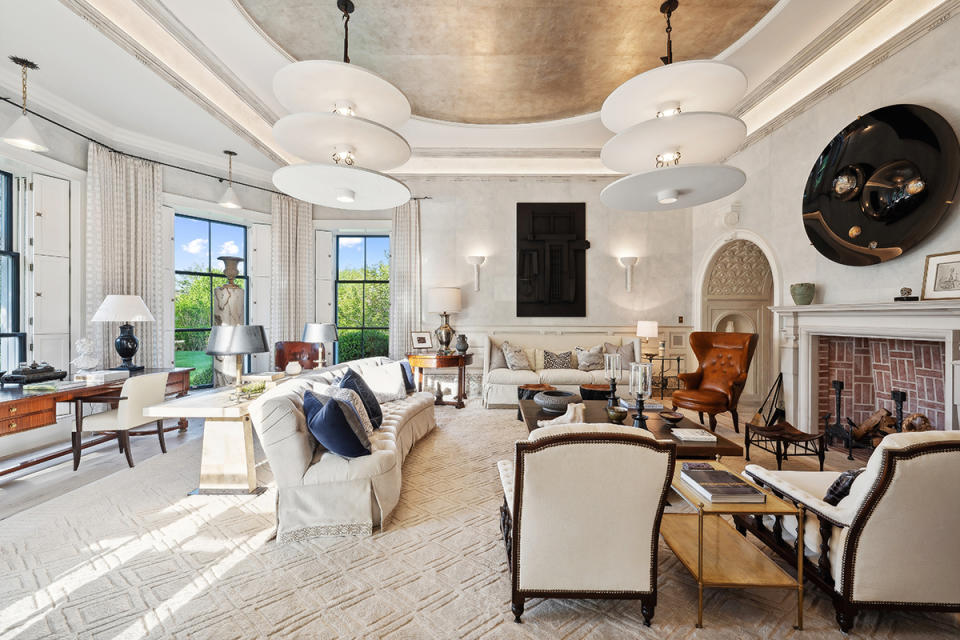
The living room.
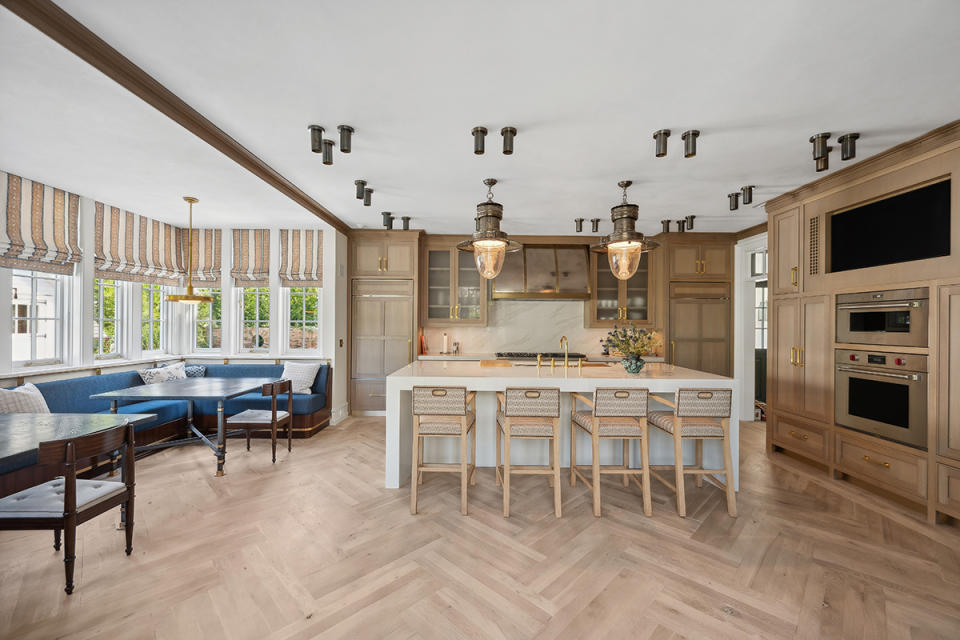
The kitchen.
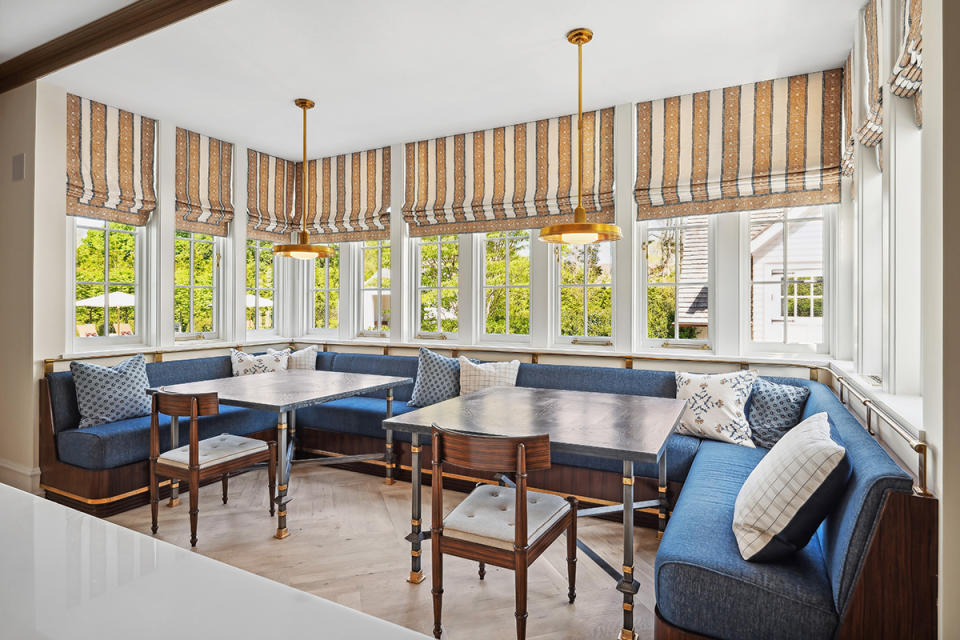
The breakfast area.
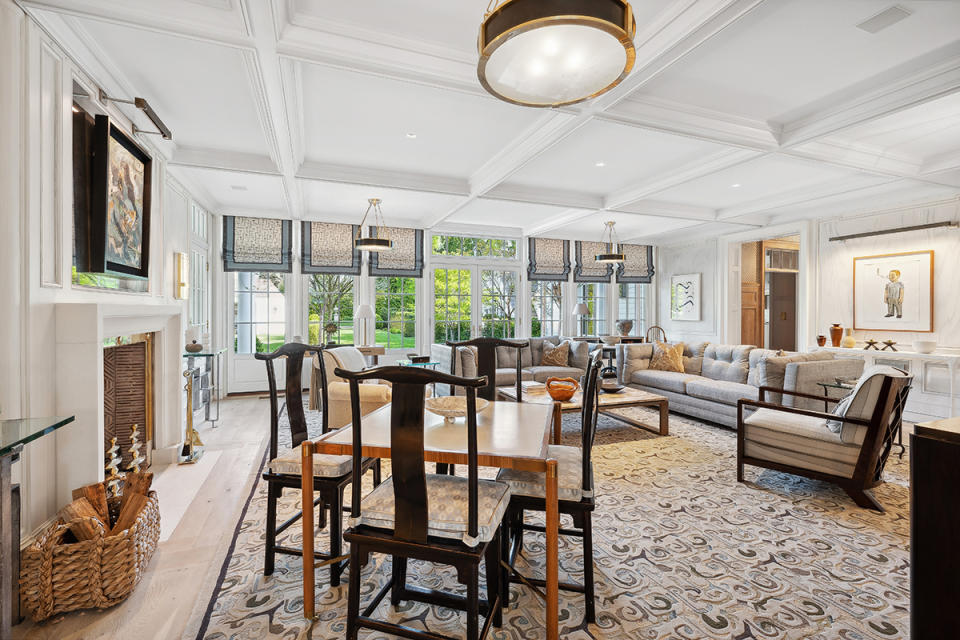
The family room.
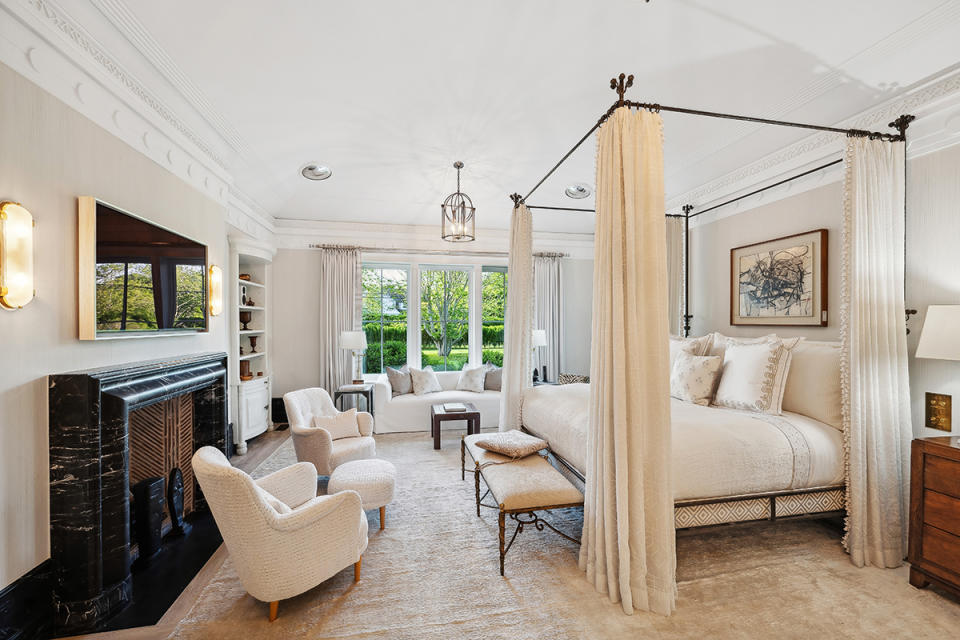
The main-floor primary bedroom.
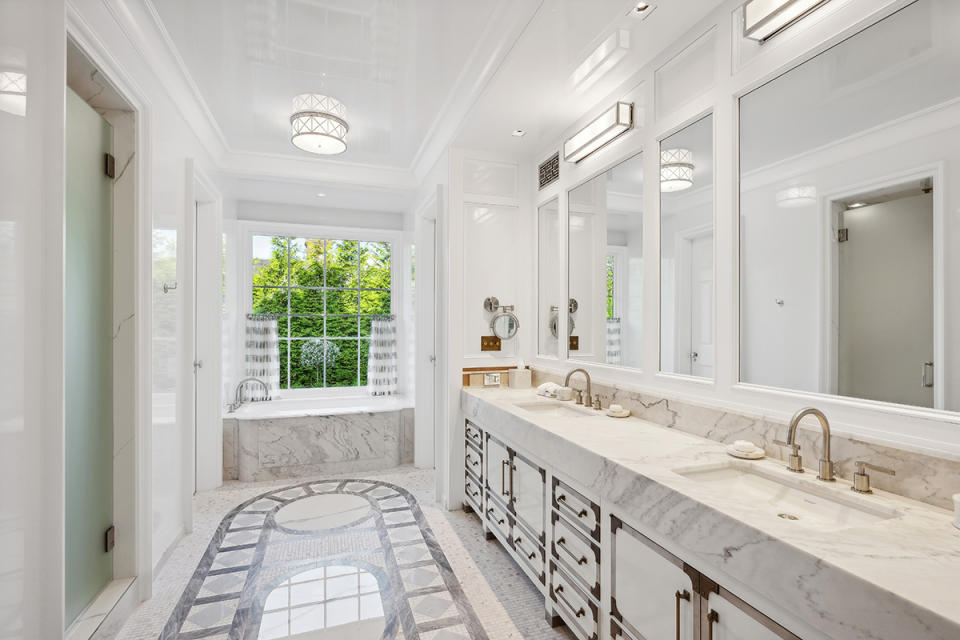
The bathroom in the main-floor primary suite.
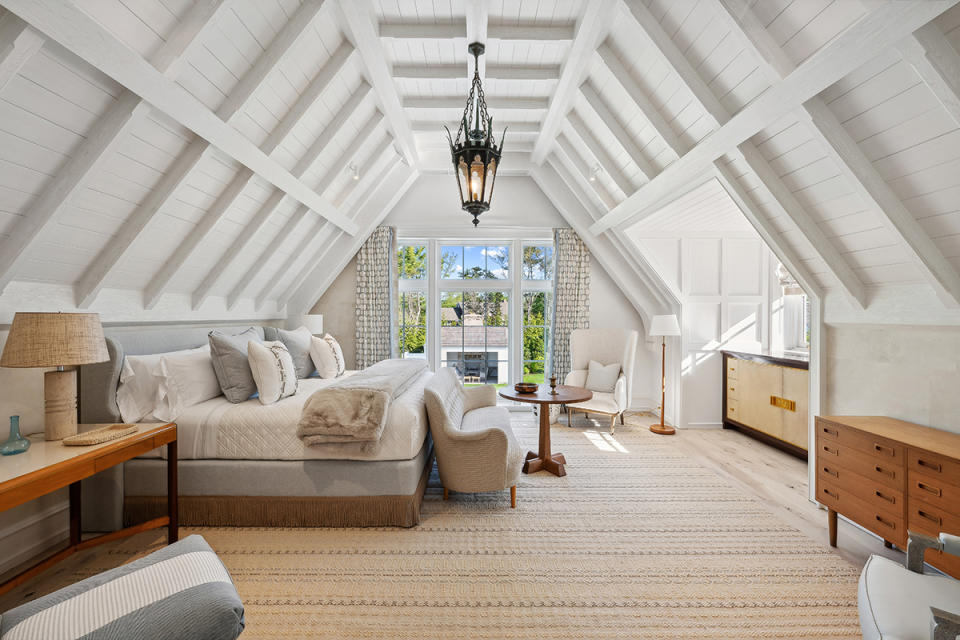
A secondary primary bedroom on the upper floor.
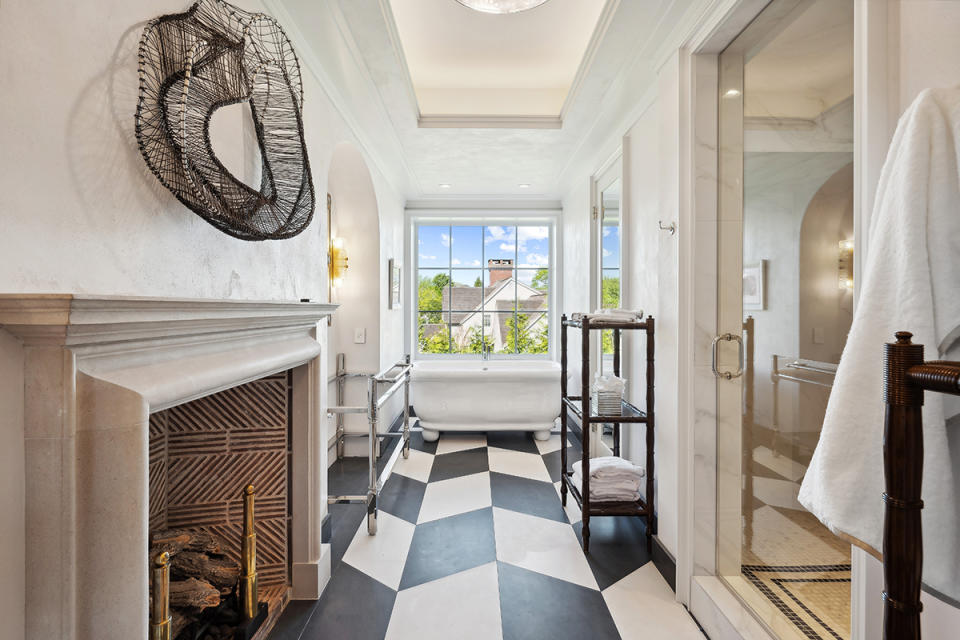
The fireside bathroom in the secondary primary suite.
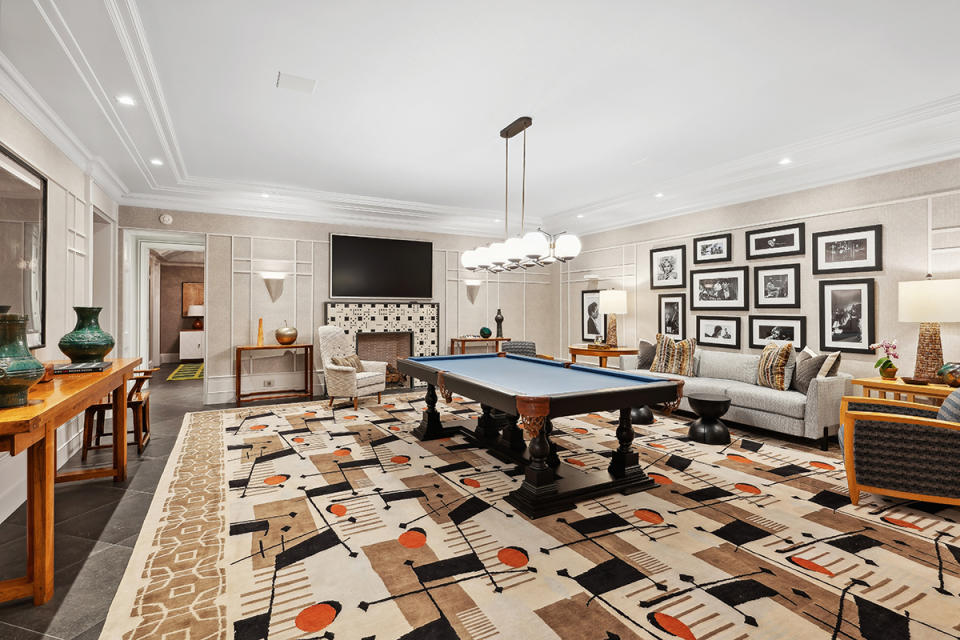
The lower-level games room.
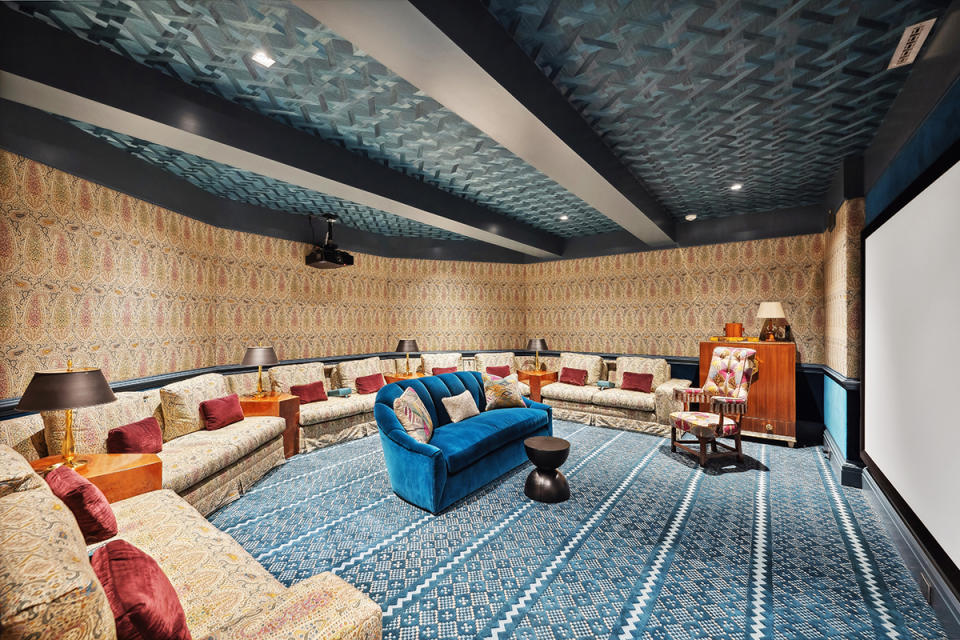
The screening room.
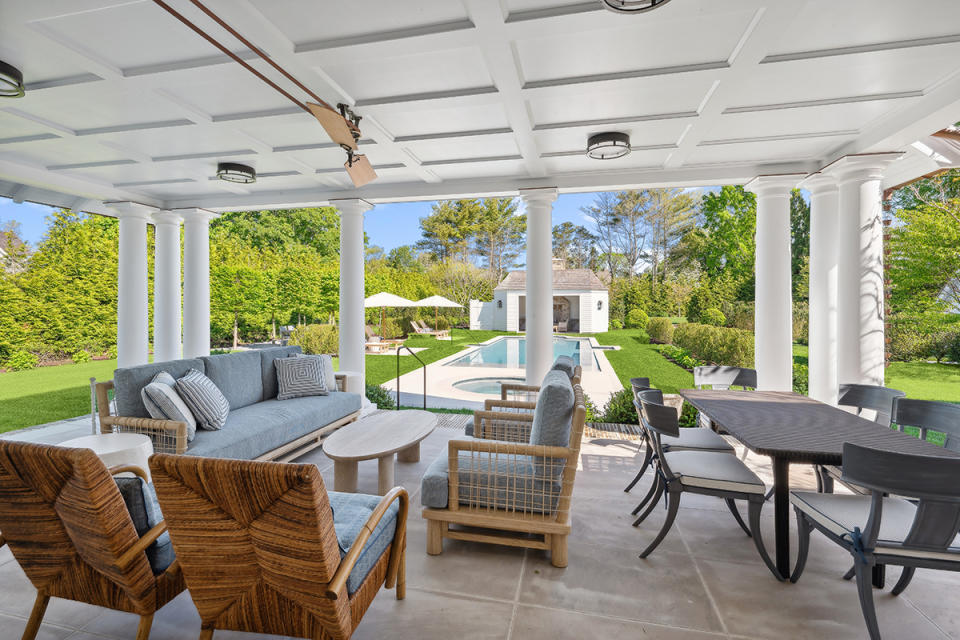
A large loggia overlooking the pool.
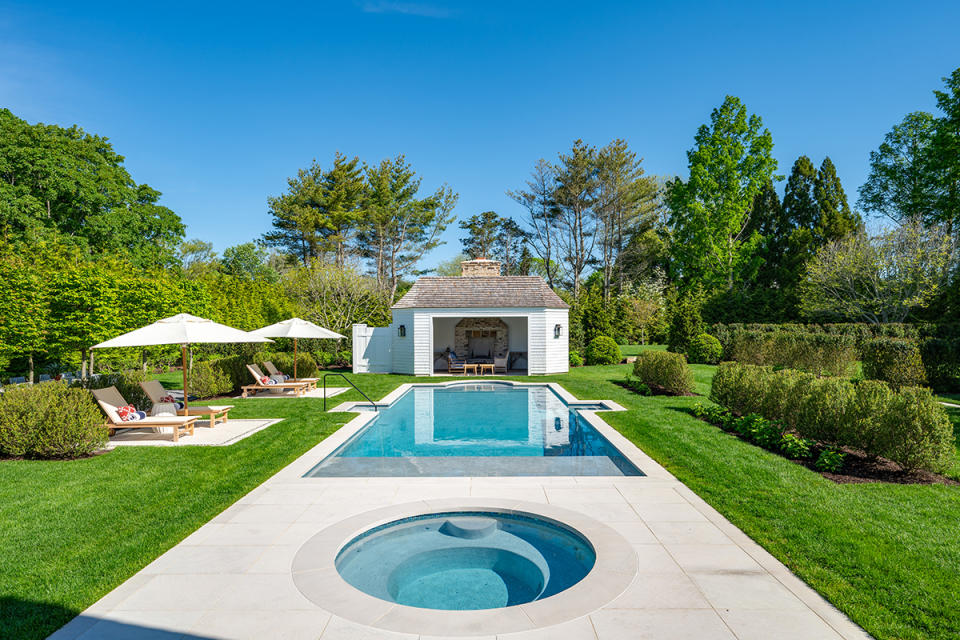
The heated pool and spa.
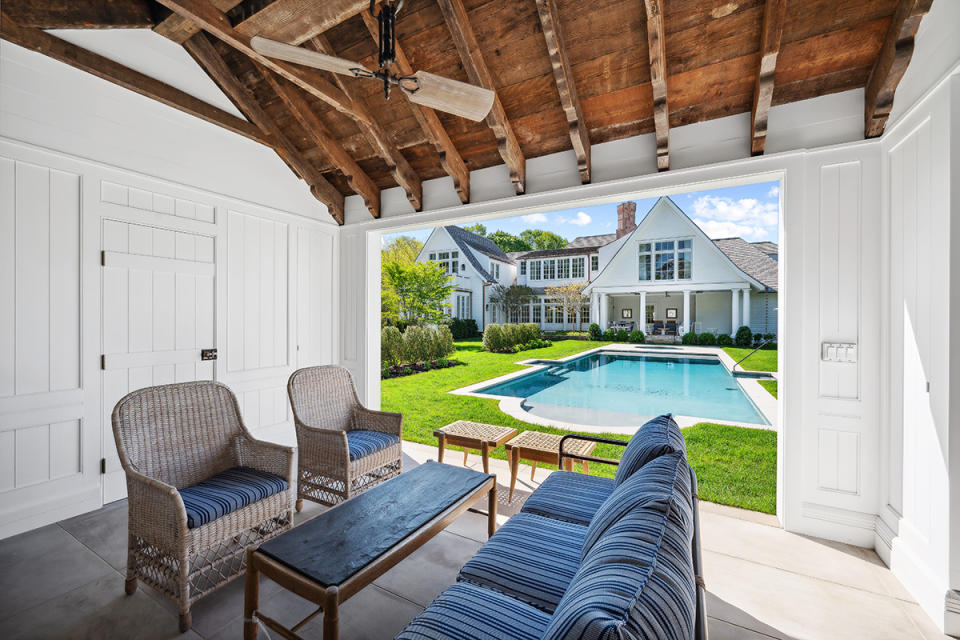
The pool pavilion has a half bathroom and an outdoor shower.
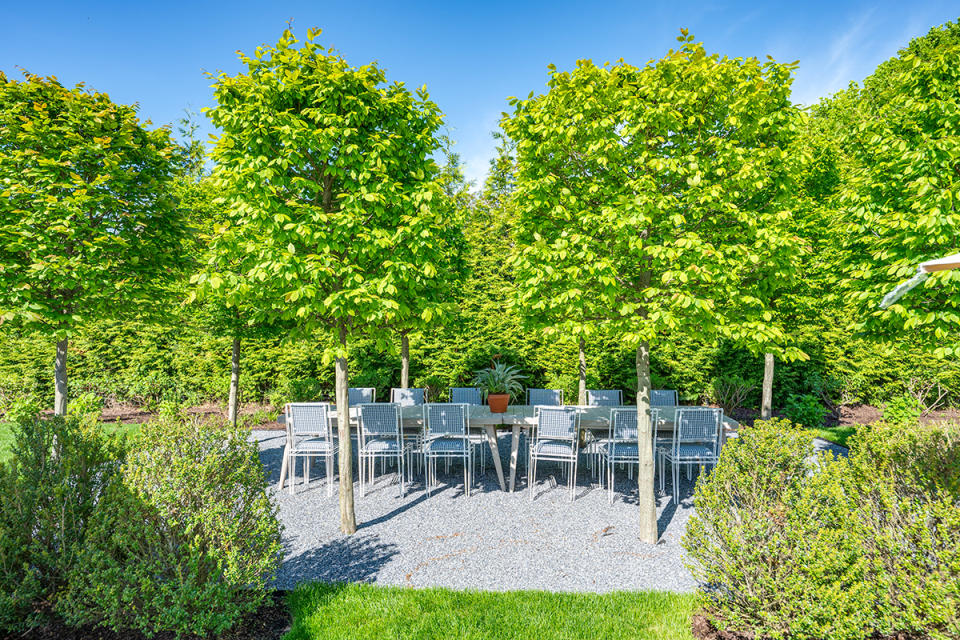
An alfresco dining spot.
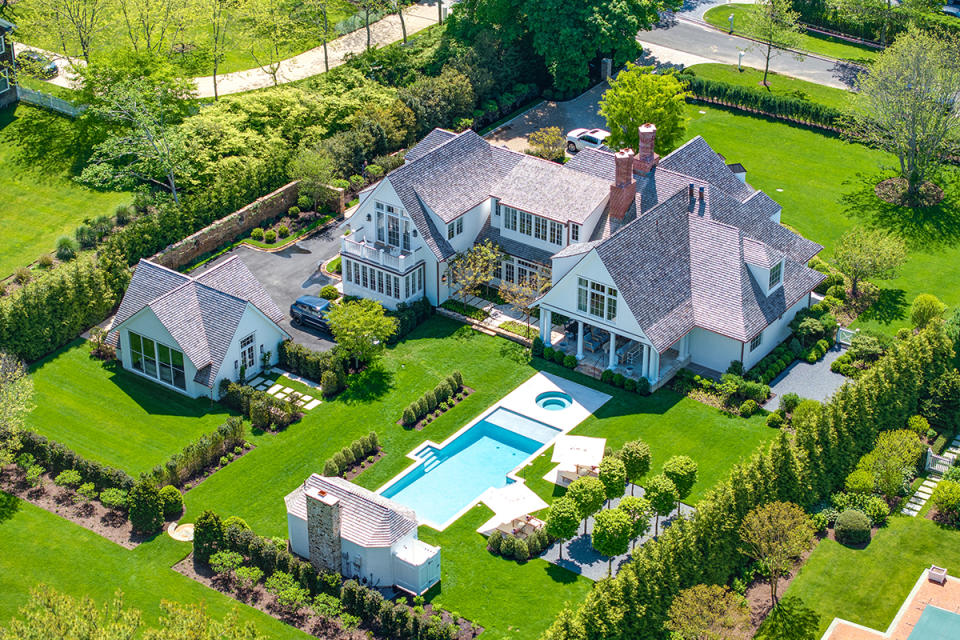
An aerial view.


