8 amazing tiny homes to set you free
Downsize, don't compromise
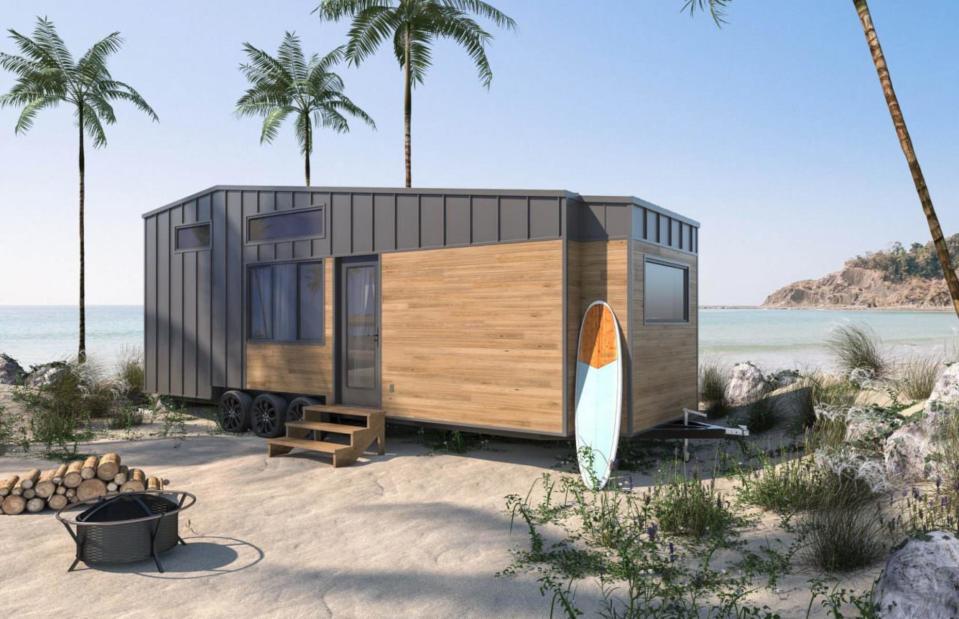
Minimaliste
Whether you're downsizing, buying your very first home or simply looking for a bolthole to escape to, tiny homes offer low-cost, low-impact living with no shortage of style.
From a small-scale foldable home to eco-friendly rural retreats, these amazing micro pads don't scrimp on comfort, proving that downsizing doesn't have to mean compromising.
The folding house: £21,400 ($27k)
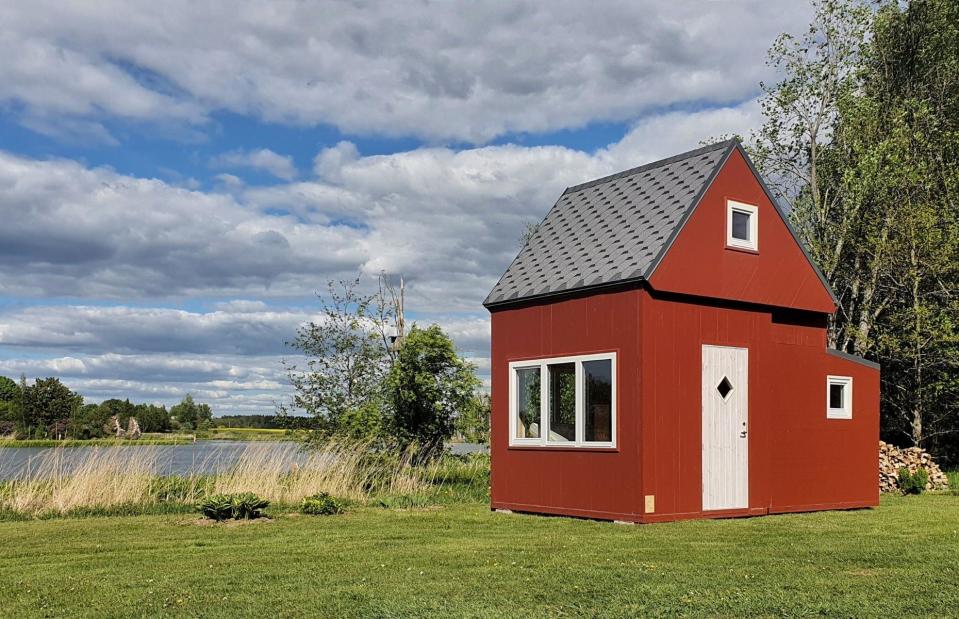
Gennadii Bakunin / Vladimir Dudin / Sergey Khachiyan
One of the best things about downsizing to a tiny house is the speed with which it can be built. While traditional homes can take years to construct, this micro dwelling is move-in ready in just eight weeks.
Designed to be unfolded anywhere, this unique tiny home was curated by the team at Brette Haus in Riga, Latvia. Quite unlike anything you might have seen before, the property can be folded up into a compact cube, allowing for ease of transportation.
The folding house: £21,400 ($27k)
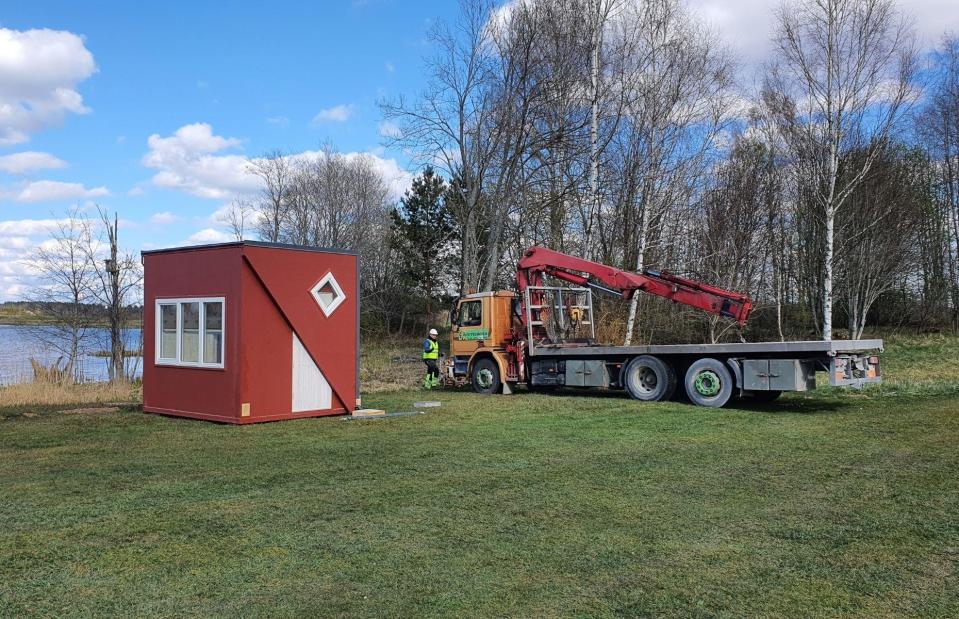
Gennadii Bakunin / Vladimir Dudin / Sergey Khachiyan
The home's unique hinge system allows the cube to be unfurled and installed in just three hours. This also means the property can be easily relocated whenever the need arises.
Highly sustainable, the pad offers a minimal foundation to limit the impact on the surrounding environment. The unit is formed from cross-laminated timber (CLT), which generates very little construction waste and requires limited water during the manufacturing process, making it an eco-friendly design.
The folding house: £21,400 ($27k)
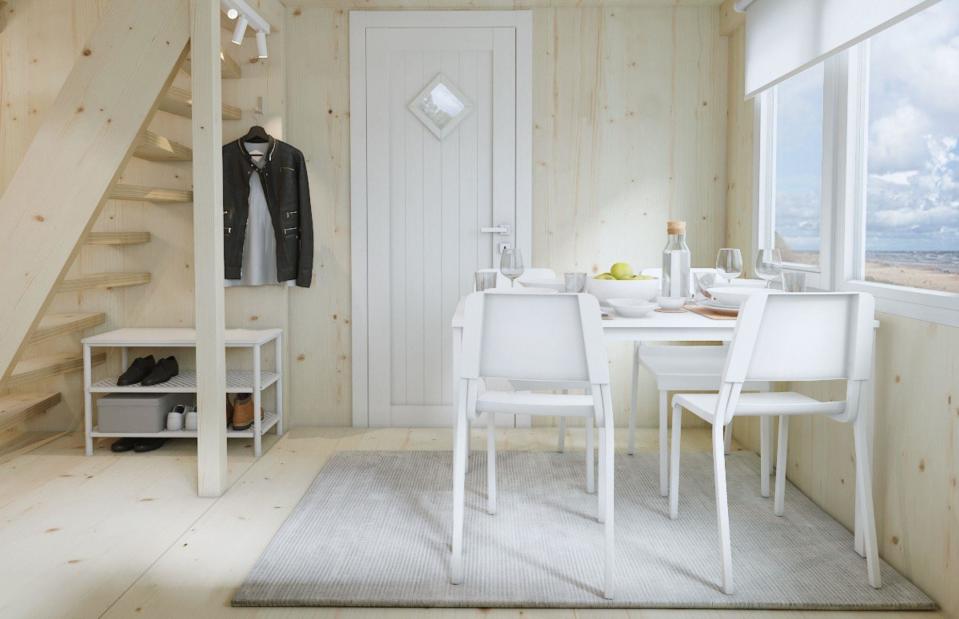
Gennadii Bakunin / Vladimir Dudin / Sergey Khachiyan
Buyers can choose from three models, the first of which spans just 238 square feet and the largest of which offers 517 square feet of usable space. An off-grid model is also available, which comes with a solar battery kit.
No matter which folding house you opt for, it will come with built-in plumbing, lighting, wiring and sewage systems, as well as a loft bedroom, a bathroom, a kitchen and a lounge area of your choice. Everything from the interior colours to the materials can be customised to suit the buyer's tastes.
The folding house: £21,400 ($27k)
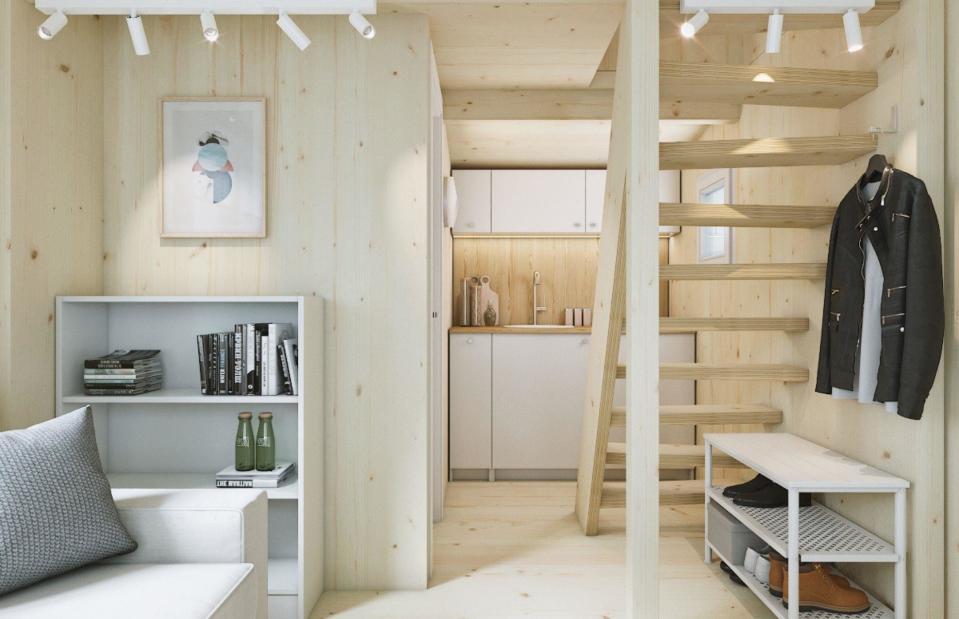
Gennadii Bakunin / Vladimir Dudin / Sergey Khachiyan
Easy to move and assemble, this flexible building could also be used as a home office, a holiday rental or a garden hideaway – the choice really is yours!
With prices starting from around £21,400 ($27k/€25k), excluding engineering, this tiny home is entirely affordable. Meanwhile, Brette Haus' chic Tiny D cabin starts from £27,400 ($34.7k/€32k) including all amenities.
Ala Köl: £21,400 ($27k)
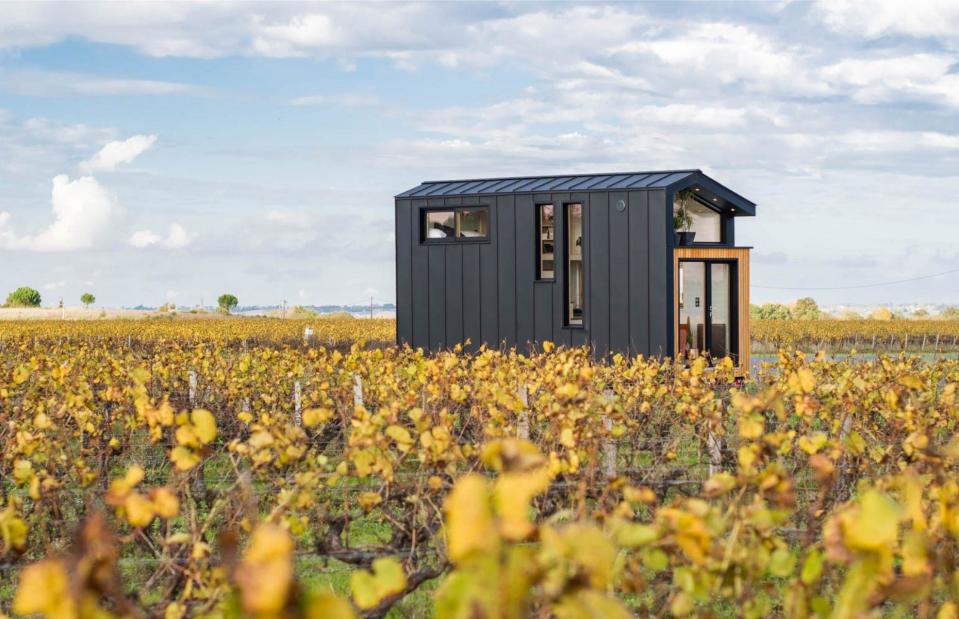
Tiny house Baluchon
Baluchon has been designing and building customised tiny homes since 2015 and this dazzling design is perhaps their best.
Named Ala Köl, after the spectacular lake in Kyrgyzstan, this eye-catching micro house boasts a striking façade dressed in cedar and black aluminium. Enough to make your downsizing journey an absolute breeze, this stunning property offers style and functionality in abundance.
Ala Köl: £21,400 ($27k)
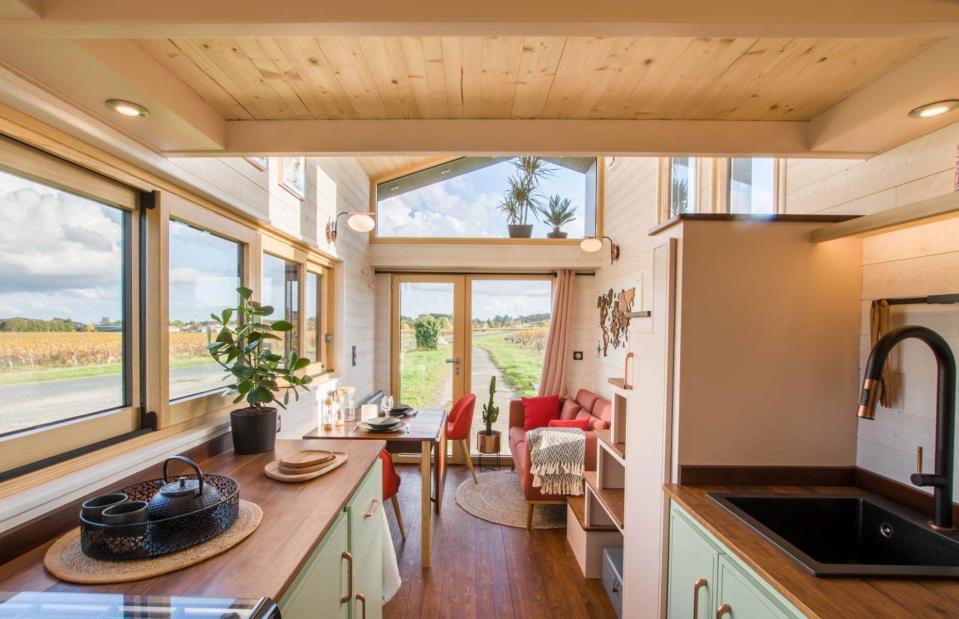
Tiny house Baluchon
The units are built in a workshop and insulated with cotton, linen, hemp and wood fibres, allowing the light-filled living areas to remain warm all year round.
Meanwhile, the exterior is coated in a waterproof treatment making it suitable for all climate conditions and almost any location.
Ala Köl: £21,400 ($27k)
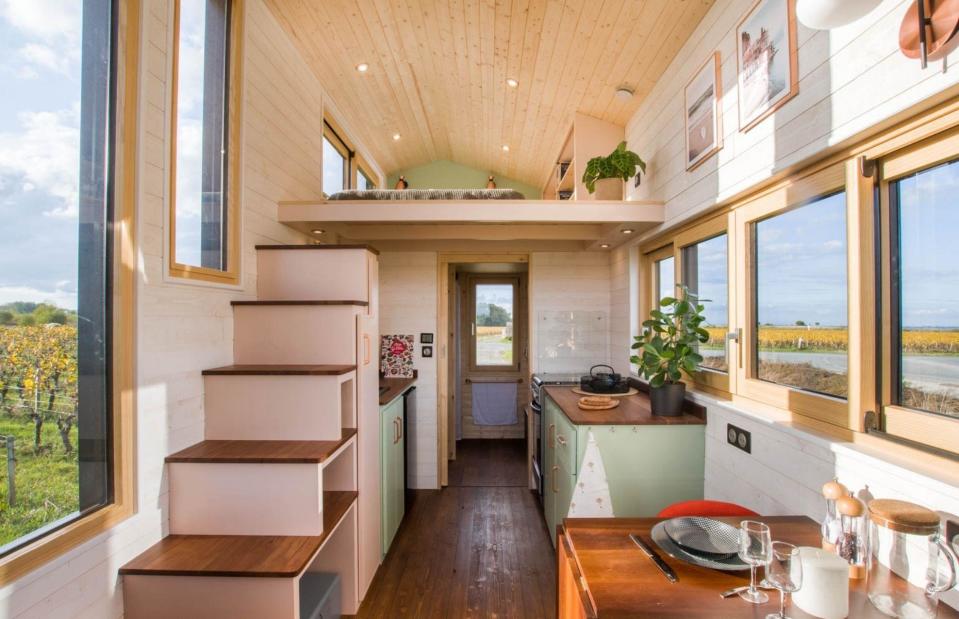
Tiny house Baluchon
Defined by its contemporary design, the turnkey property features an asymmetric roof ridge that provides the interior with a high ceiling.
The tiny house includes a light-filled living room, a kitchen with solid French walnut worktops and an extendable dining table that can accommodate four people. Keeping the décor simple, Baluchon opted for whitewashed walls and natural timber finishes.
Ala Köl: £21,400 ($27k)
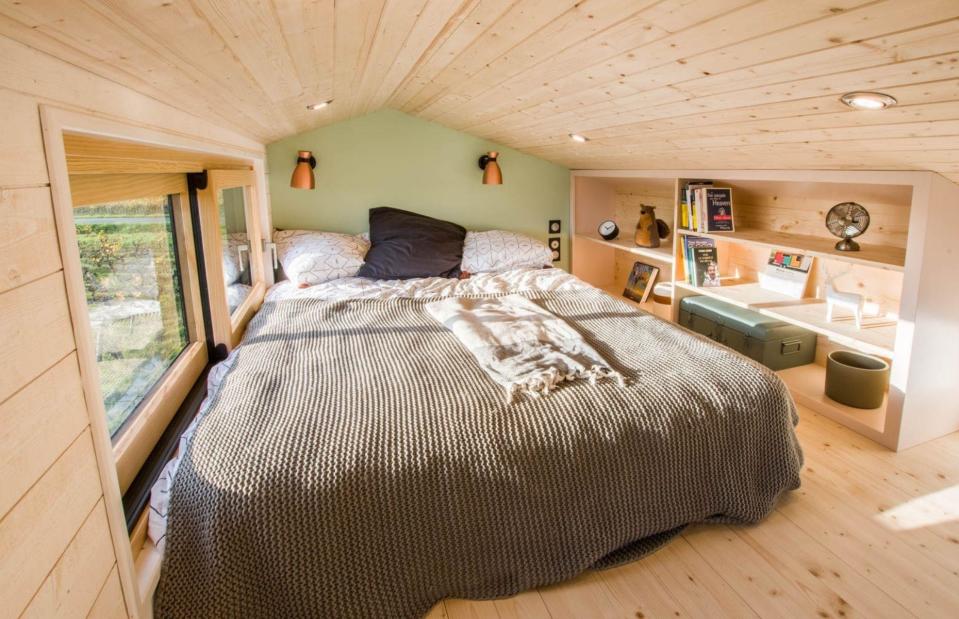
Tiny house Baluchon
A staircase, which harbours plenty of clever storage niches, leads to a mezzanine bedroom. Spacious and cosy, the sleeping loft benefits from a pitched ceiling, sliding windows and built-in storage units.
There's also a private bathroom that can be accessed via a partition door. It comes equipped with a shower cubicle, a dry toilet, a large wardrobe and a washing machine.
Baluchon's Ala Köl tiny home starts from around £21,400 ($27k/€25k) for a self-build option, but prices go right up to £85,600 ($109k/€100k) for a tiny turnkey home.
Vista: £52,400 ($66.5k)
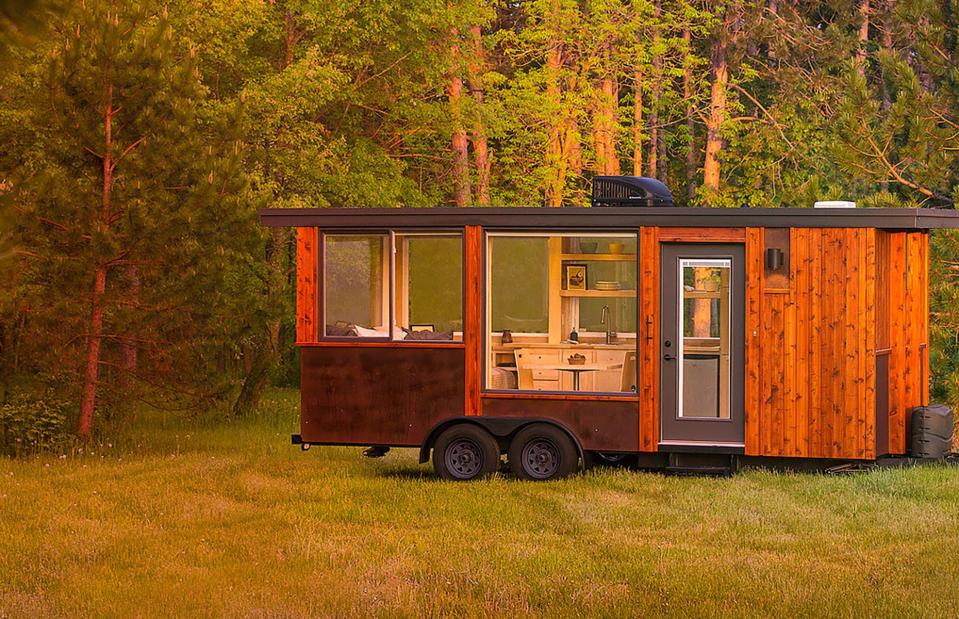
ESCAPE RV/Steve Niedorf
If you want a choice of amazing tiny dwellings, ESCAPE Homes offers everything from the tiniest of hideaways to a two-storey, 388-square-foot haven.
The Escape Vista is their smallest model, with a footprint of just 175 square feet. At 21 feet long, the customisable home comes on its own trailer, making it perfect for life on the open road.
Vista: £52,400 ($66.5k)
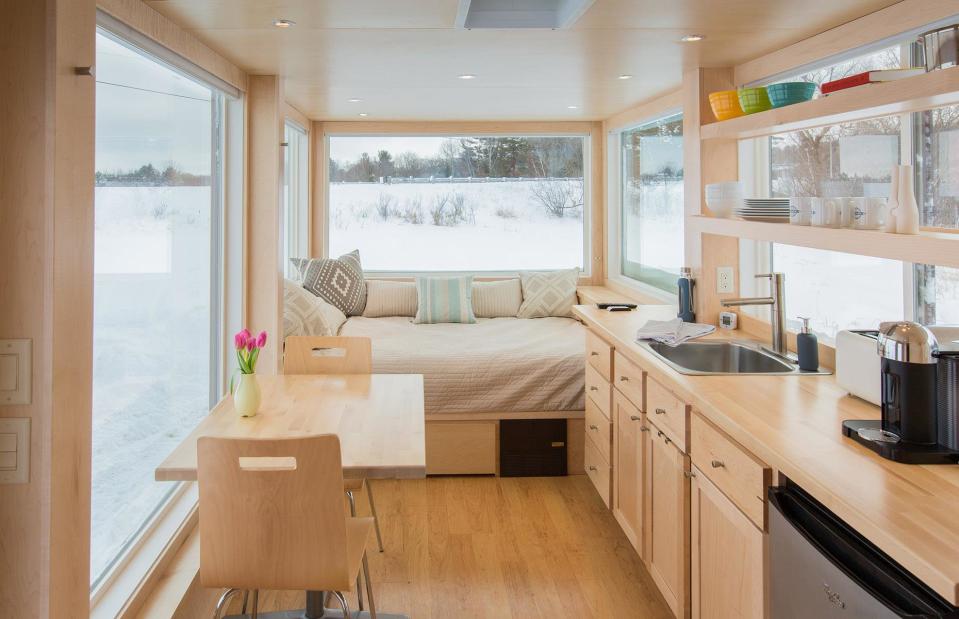
ESCAPE RV/Steve Niedorf
With panoramic window views that draw the outside in, Vista could also be the perfect home office, Airbnb lodging or garden guest house.
Hand-built in America by carpenters with a combined experience of 200 years, the structure is made from cedar wood and Corten steel, while the open-plan interior can be finished in either Aspen, maple or pine wood, enhancing the home's connection to the outside world.
Vista: £52,400 ($66.5k)
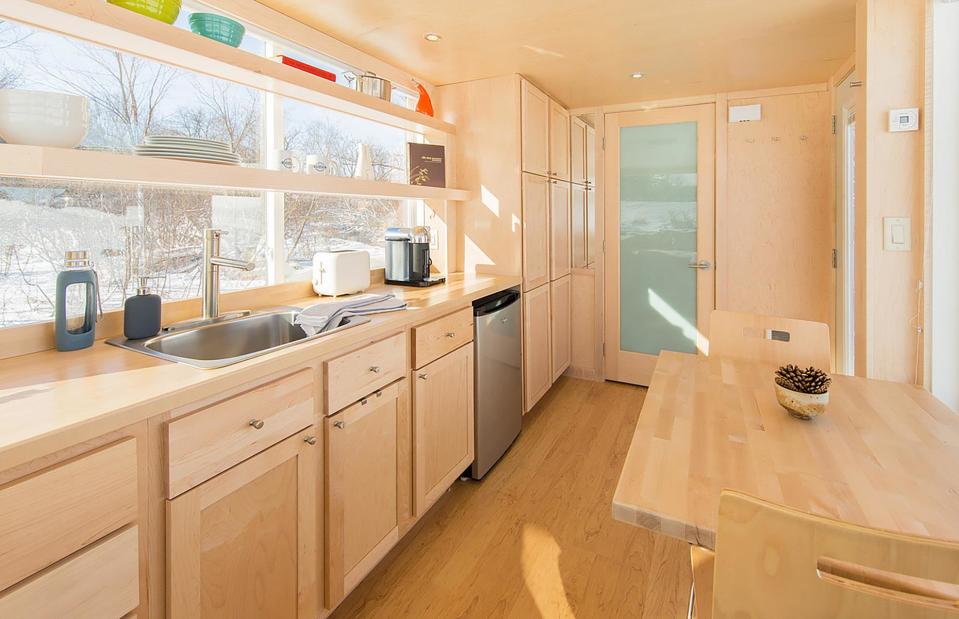
ESCAPE RV/Steve Niedorf
This tiny gem features a full daybed and a small kitchen as standard, as well as a bathroom with a shower, a custom wood dining table, USB outlets and multiple large storage areas.
“We call them ‘Personal Homes’ because, like the personal computer and personal desk assistant, these are truly personal spaces designed to be adaptable to each person’s individual needs,” said ESCAPE Homes founder, Dan Dobrowolski.
Optional extras available to make the Vista your personalised dream design include a unique pop-up TV, stone countertops, oak hardwood flooring and a composting toilet.
Vista: £52,400 ($66.5k)
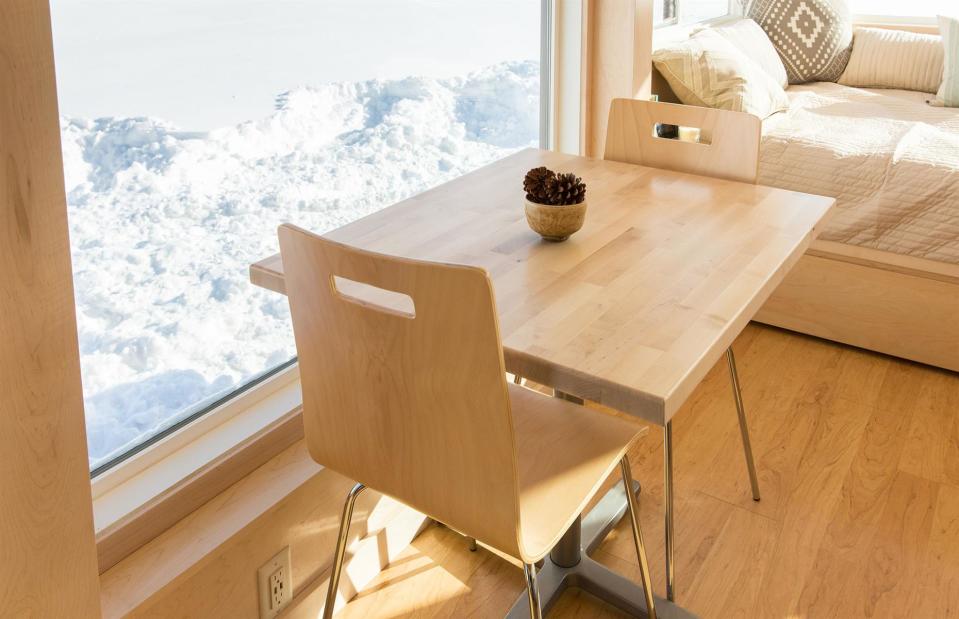
ESCAPE RV/Steve Niedorf
If you've got your heart set on one of these versatile hideouts, the Vista will set you back around £52,400 ($66.5k) for the standard model, while the eVista – an all-electric EV model – starts at £38,600 ($48.9k).
Intriguingly, not only does ESCAPE offer tiny homes to take away, they also have holiday units available to rent across the US, as well as a unique village made up entirely of small-space dwellings in Tampa Bay, Florida.
Base Cabin: £70,000 ($88.7k)
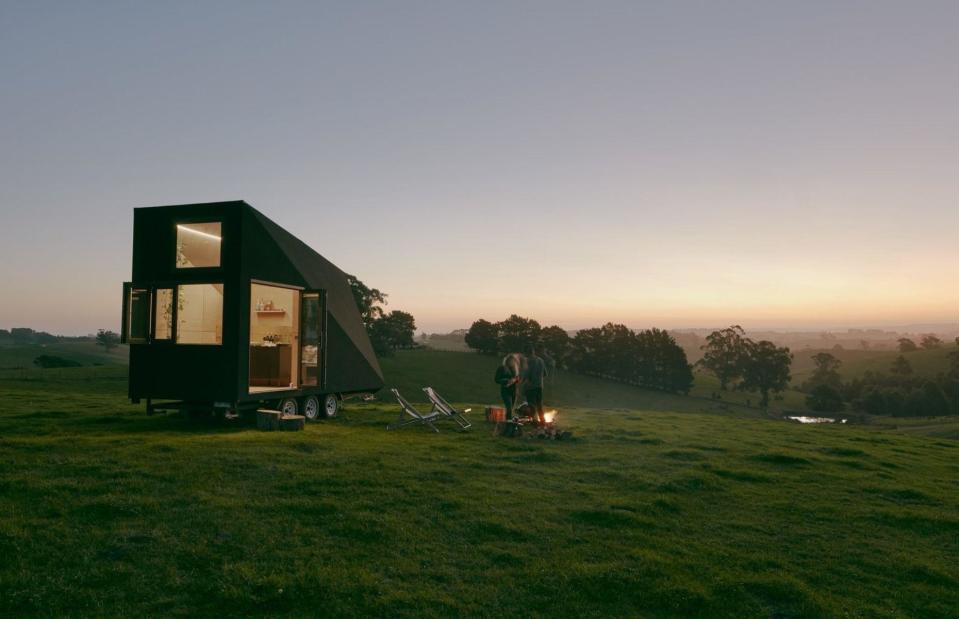
Tom Ross / Base Cabin
With over 25 years of combined design and construction experience, Ryan McCormack and David Clark decided to use their skills to create tiny retreats, where people could escape the rigours of modern life.
Working with the architects at Studio Edwards, the pair's first creation, Base Cabin, was designed to blend in with its surroundings, whether sited in the heart of the countryside, near the ocean or in a backyard. Downsizing has never looked so good...
Base Cabin: £70,000 ($88.7k)
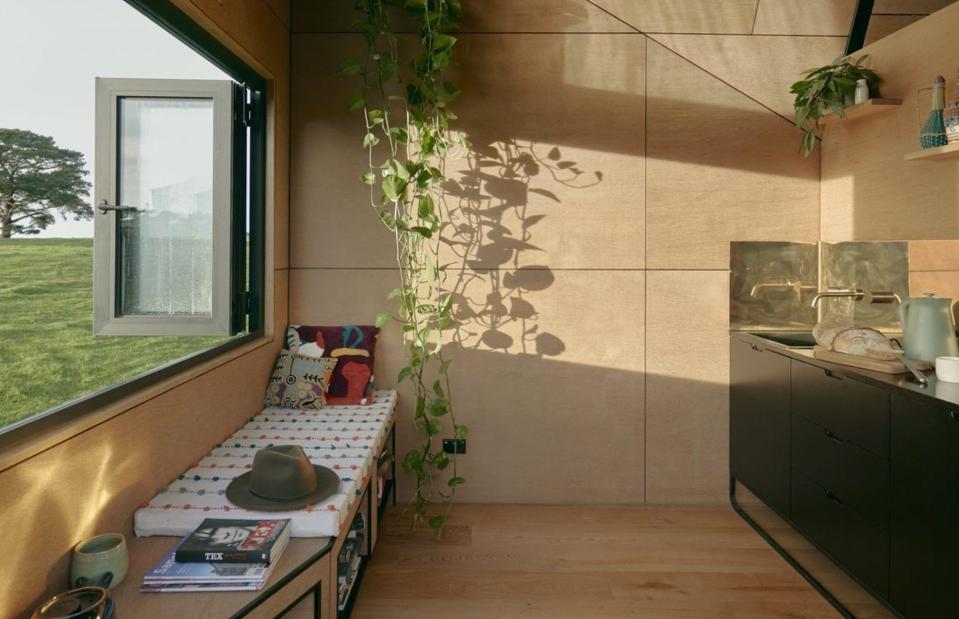
Tom Ross / Base Cabin
The Melbourne-based company released the Base Cabin in March 2020, manufacturing it in the Australian city in limited numbers.
Described by Ryan and David as a "modern take on the traditional camper van", the retreat can be transported on a trailer and wheeled into place, making it suitable for a wide range of locations.
Functional and flexible, the portable property offers 146 square feet of space and an interior clad in ForestOne marine ply, cedar, concrete and black timber.
Base Cabin: £70,000 ($88.7k)
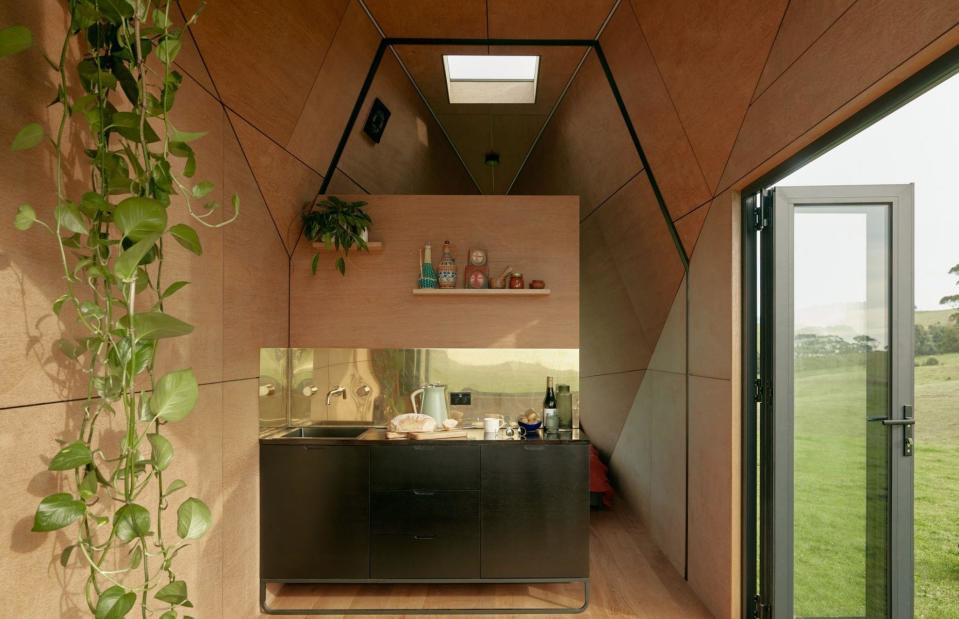
Tom Ross / Base Cabin
When it came to designing the cabin, the architects considered only what was necessary. The space needed to be warm in winter and cool during the height of the Australian summer.
Taking inspiration from A-Frame cabins and iconic Airstream trailers, the designers opted for variations in the height of the ceiling – in some areas, it extends up to 11 feet! Carefully positioned windows and reflective materials, such as brass, further enhance the sense of space.
Base Cabin: £70,000 ($88.7k)
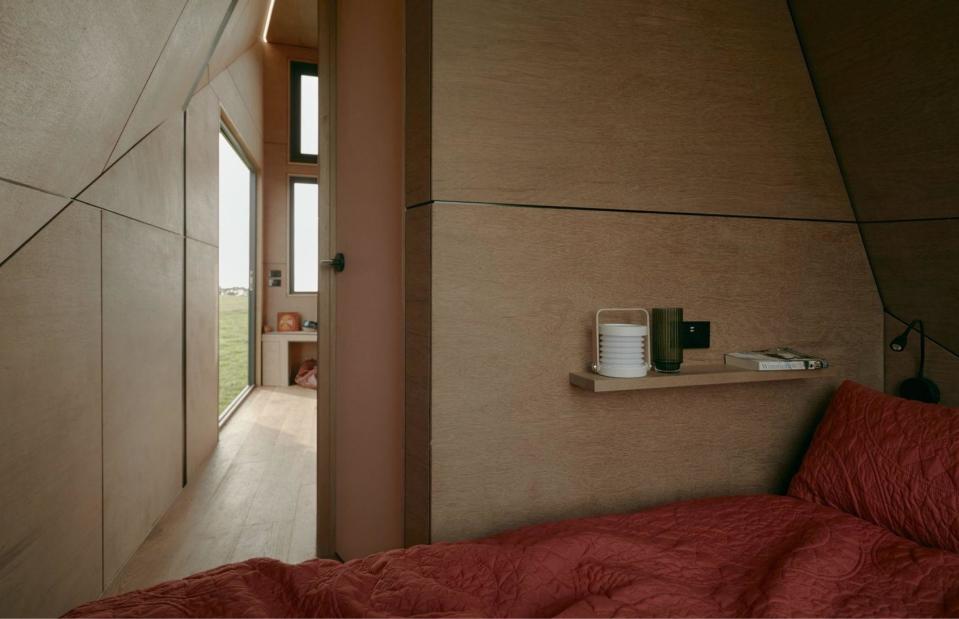
Tom Ross / Base Cabin
The tiny house features a kitchenette, a bathroom, a lounge with a bench that folds out into a daybed and a cocoon-like bedroom with a triangular picture window.
The beautiful tiny home will set you back around £70,000 ($88.7k/AUS$134k). Fully customisable, you can add off-grid elements and design upgrades, too. Delivery is currently only available in Australia, but we're hoping for a rest-of-world rollout soon!
The Noyer: £104,000 ($132k)
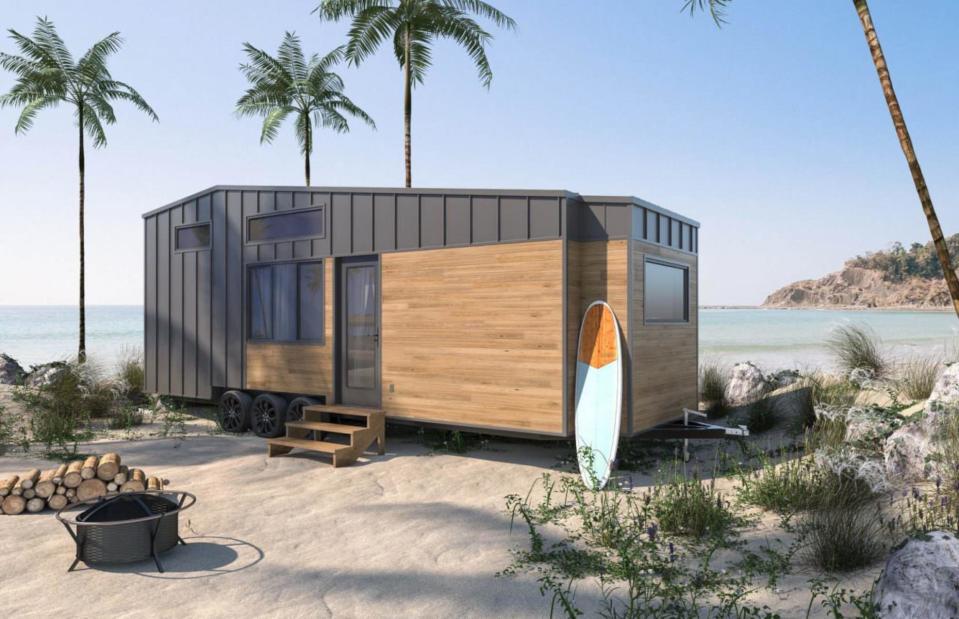
Minimaliste
Originally a custom design, the Noyer is a sleek and stylish new model from tiny home design company Minimaliste, which has now been made commercially available due to the popularity of its design.
At 10.5 feet in width, the Noyer is approximately two feet wider than the average tiny home. While this does reduce its mobility, it compensates for this with greater functionality across the home's interior.
Size is not the Noyer's only distinctive feature, however. With a unique roofline and a combination of grey steel panelling and stained cedar cladding, the tiny home's exterior is architecturally distinctive as well.
The Noyer: £104,000 ($132k)
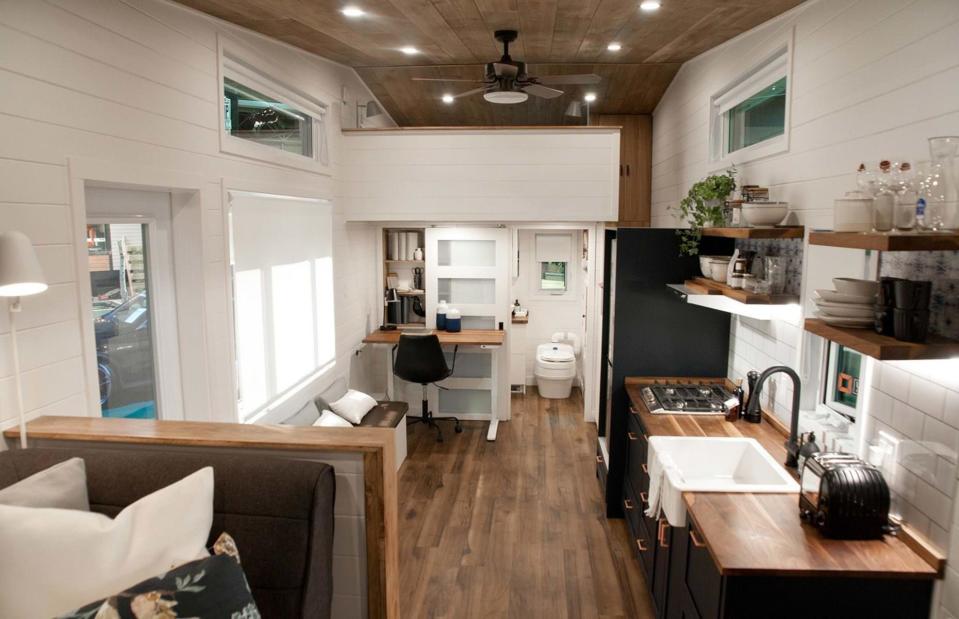
Minimaliste
Inside, a combination of white walls, dark cabinetry and warm wooden floors and ceilings create a space that feels both sleek and spacious.
In the kitchen, walnut countertops and copper handles create a rustic atmosphere, complimented nicely by the deep farmhouse sink, while kickboard drawers and overhead exposed shelving maximise storage.
Next to the kitchen, a bench serves as both extra storage and seating for meals, while a small desk provides a functional office area.
The Noyer: £104,000 ($132k)
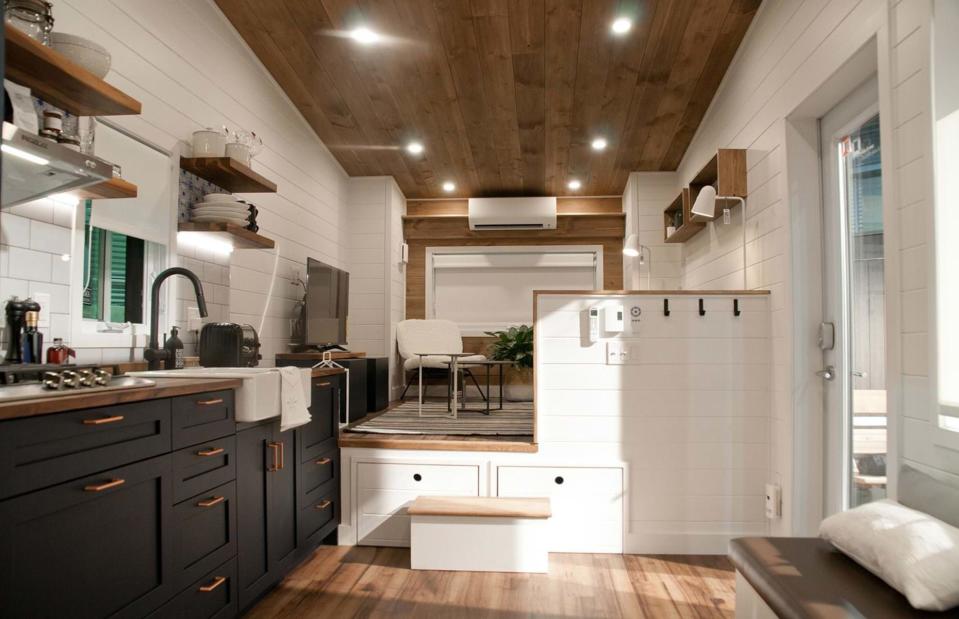
Minimaliste
The home's living area is slightly raised, providing even more storage in the void below the floor. The room offers plenty of comfortable seating for gathering around the large flat-screen TV, as well as a clear separation from the more functional kitchen below.
The neutral interior colour palette continues into the living area, creating a cohesive feel throughout the home's different zones.
The Noyer: £104,000 ($132k)
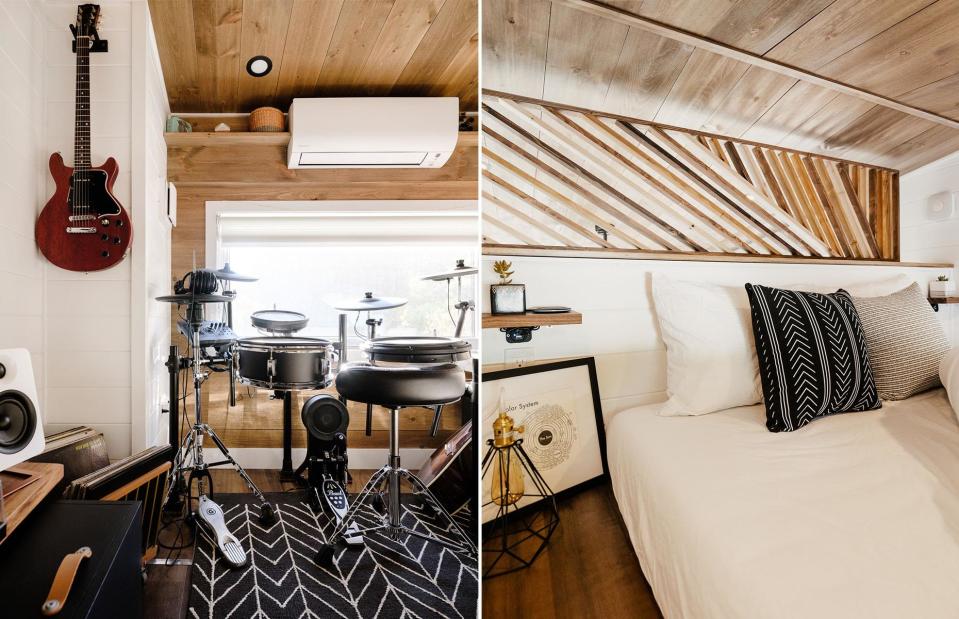
Minimaliste
A flexible model, you can place the Noyer just about anywhere, including at the bottom of a garden, so it could make an excellent practice space for a musician or a peaceful escape for an artist or writer.
A loft-style bedroom sits at the other end of the home raised up into the eaves. The snug space is just big enough for a double bed and a built-in closet. The stairs leading up to the bedroom provide – you've guessed it – yet more storage.
Positioned directly below the loft bedroom is the home's bathroom, complete with a walk-in shower, composting toilet, vanity and a washer-dryer combo. The Noyer is currently available for purchase, with a starting price of £104,000 ($132k).
The Sophie: £105,000 ($133k)
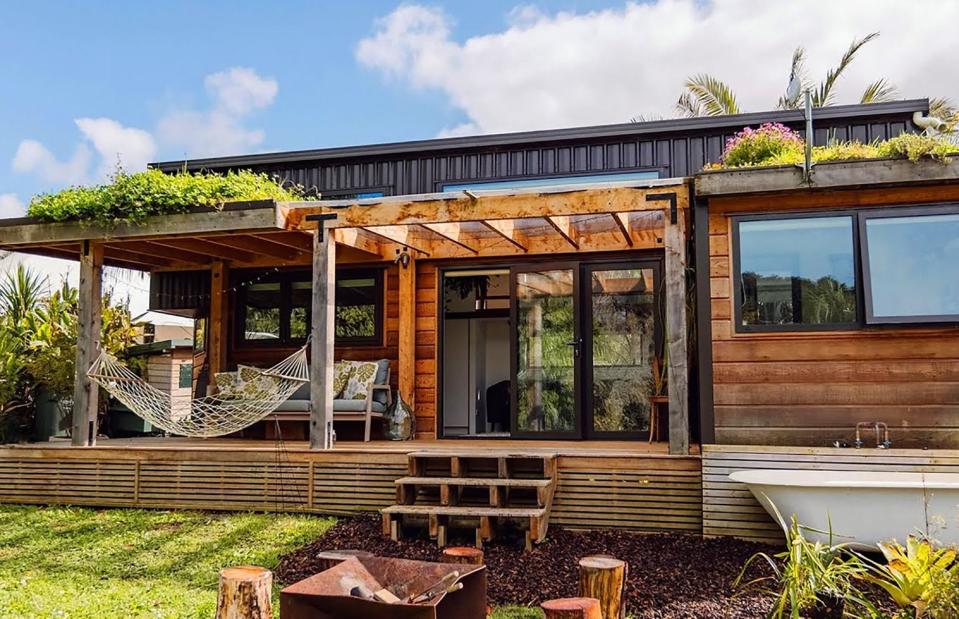
Tiny Eco Homes UK Ltd / Shaye's Tiny Homes NZ
Think you can't live in a tiny home with kids? Think again! The Sophie is a two-bedroom tiny home that's been designed with family living in mind. Complete with a deck for outdoor dining and whiling away sunny summer evenings, it has ample space for four people.
The best feature? It's built on a 29.5-foot by nine-foot triple axle trailer, so you can move your home on a whim and seek out new views when you fancy a change of scenery.
The Sophie: £105,000 ($133k)
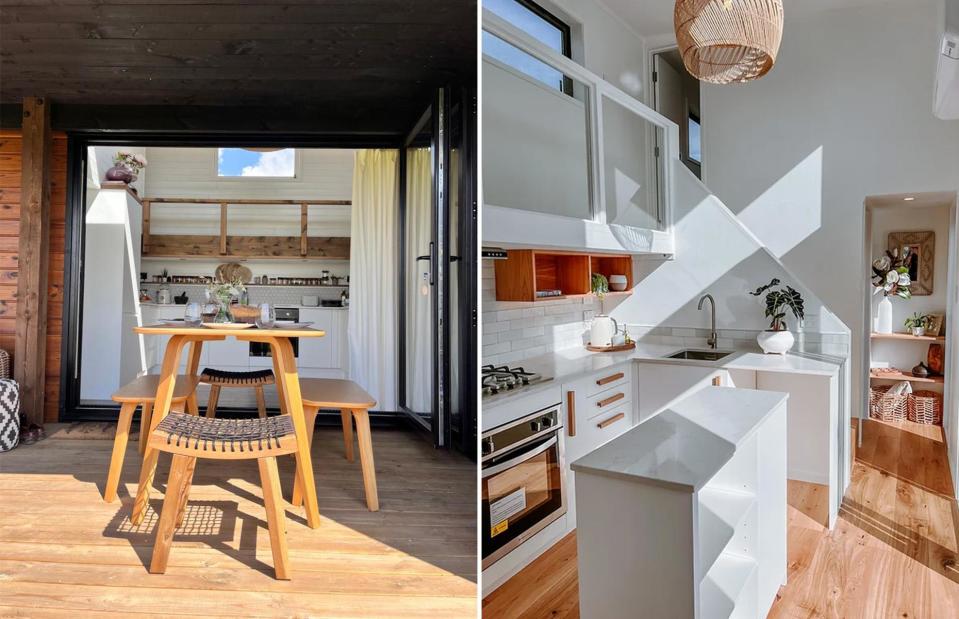
Tiny Eco Homes UK Ltd / Shaye's Tiny Homes NZ
Designed by Shaye's Tiny Homes in New Zealand, the Sophie is laid out around a double-height kitchen. As you walk through the large bi-fold doors, the light, airy space inside feels anything but tiny. And if you're in need of extra space, you have the option to add another room module in the future.
The Sophie: £105,000 ($133k)
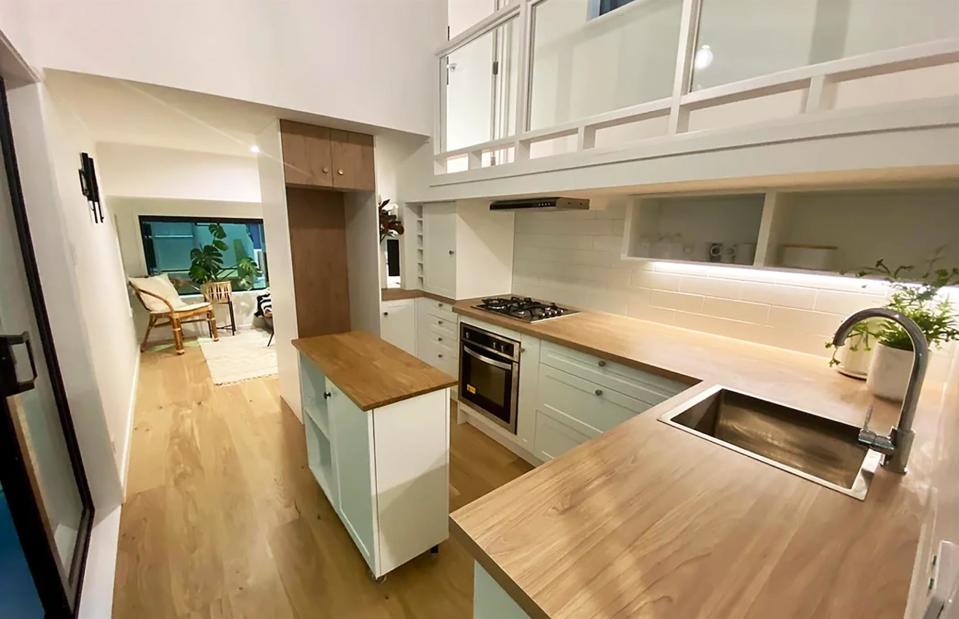
Tiny Eco Homes UK Ltd / Shaye's Tiny Homes NZ
The design has a spacious kitchen complete with an oven and stovetop, a stylish sink, a kitchen island and plenty of built-in storage – perfect for people who love to cook and entertain, particularly with the door open and the deck right outside.
Upstairs, there are two bedrooms located at opposite ends of the house for privacy. They're connected by full-height walkways and each has optional built-in wardrobes. There's also a bathroom with a large shower, vanity unit and toilet, as well as space for a washing machine and laundry basket.
The Sophie: £105,000 ($133k)
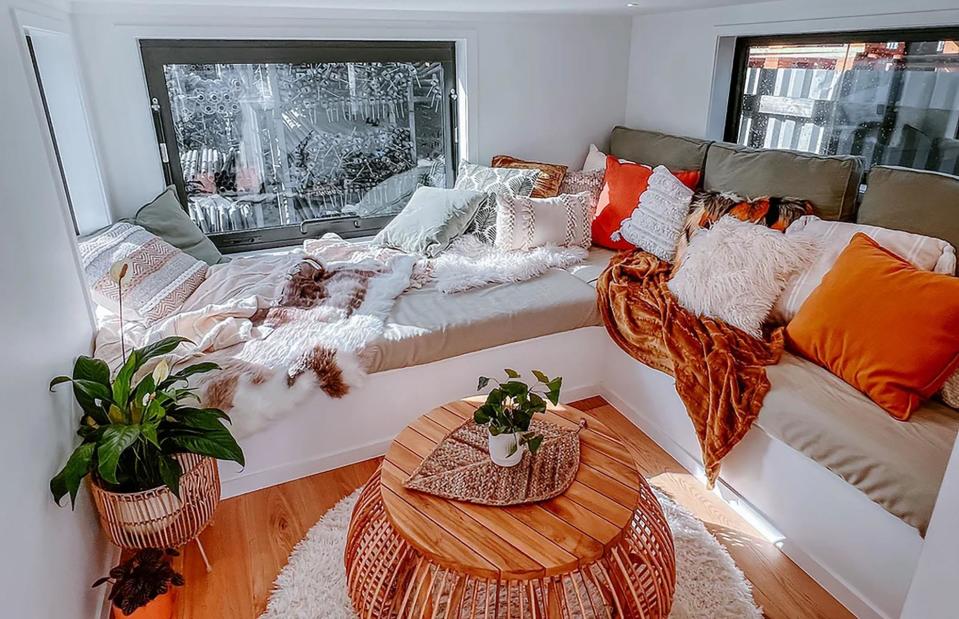
Tiny Eco Homes UK Ltd / Shaye's Tiny Homes NZ
The bright and comfortable living area is connected to the kitchen and can seat up to eight people. It also has a handy computer nook – perfect for working from home.
Designed by Shaye's Tiny Homes in New Zealand, it's available exclusively in the UK via Tiny Eco Homes. Prices for the Sophie design start from £105,000 ($133k).
The Haven: £134,000 ($170k)
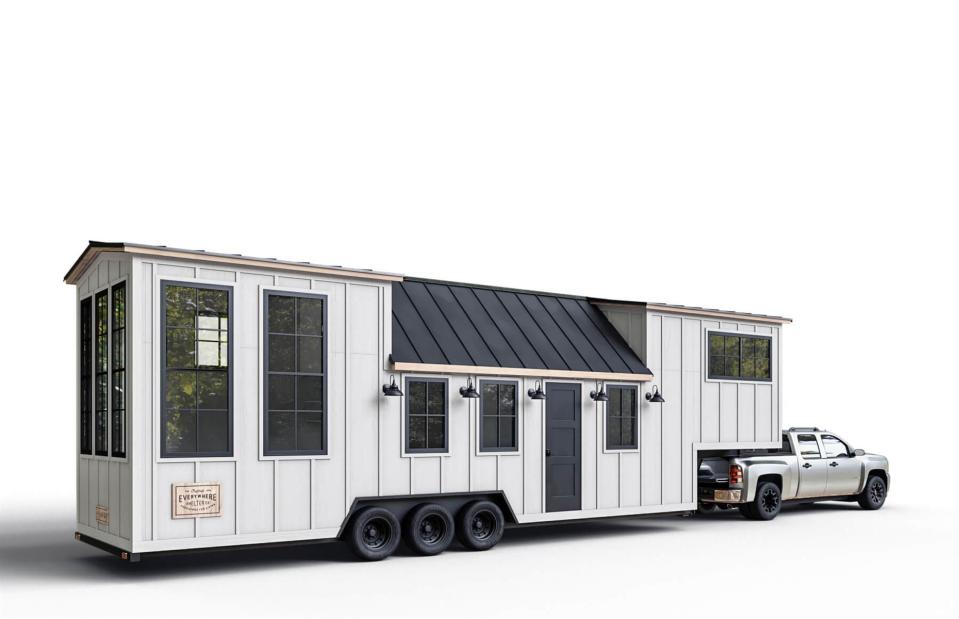
Everywhere Co.
Created by design and build company Everywhere Co., the Haven is a beautiful tiny home on wheels that leaves no detail overlooked.
At 38 feet in length, the Haven features a gooseneck design and offers plenty of living space in a portable package. Sleek white panelling and a black metal roof form a chic exterior, while the home's interior is customisable to the tastes of each buyer.
The unit has a base price of just under £134,000 ($170k), plus delivery.
The Haven: £134,000 ($170k)
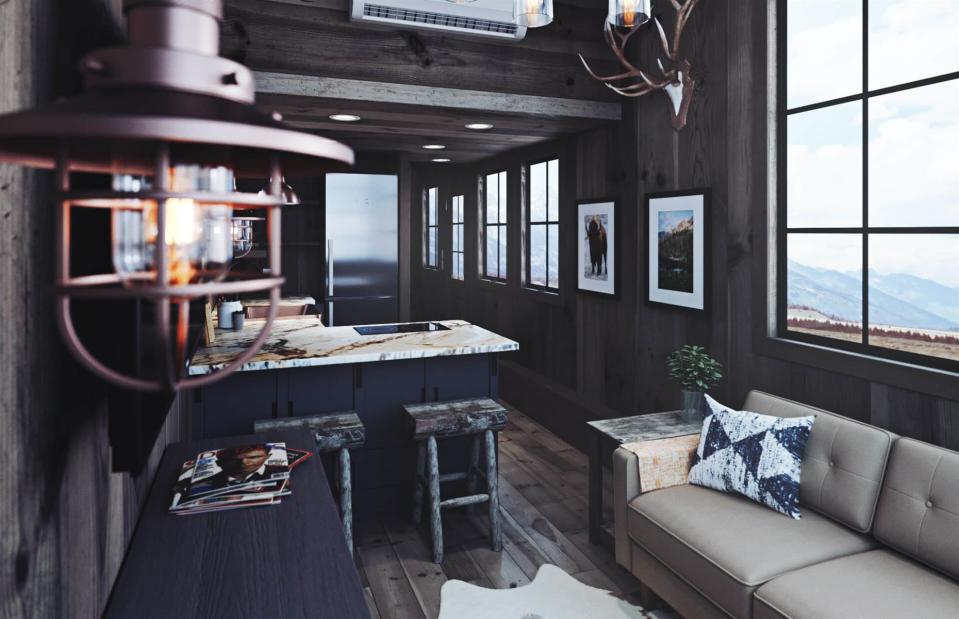
Everywhere Co.
The large, U-shaped kitchen sits at the heart of the micro home and is fitted out with a peninsula bar that separates the cooking and living areas.
The lounge is spacious enough to accommodate a large sectional sofa and features vast windows that flood the interior with light and create the illusion of a much larger space.
The Haven: £134,000 ($170k)
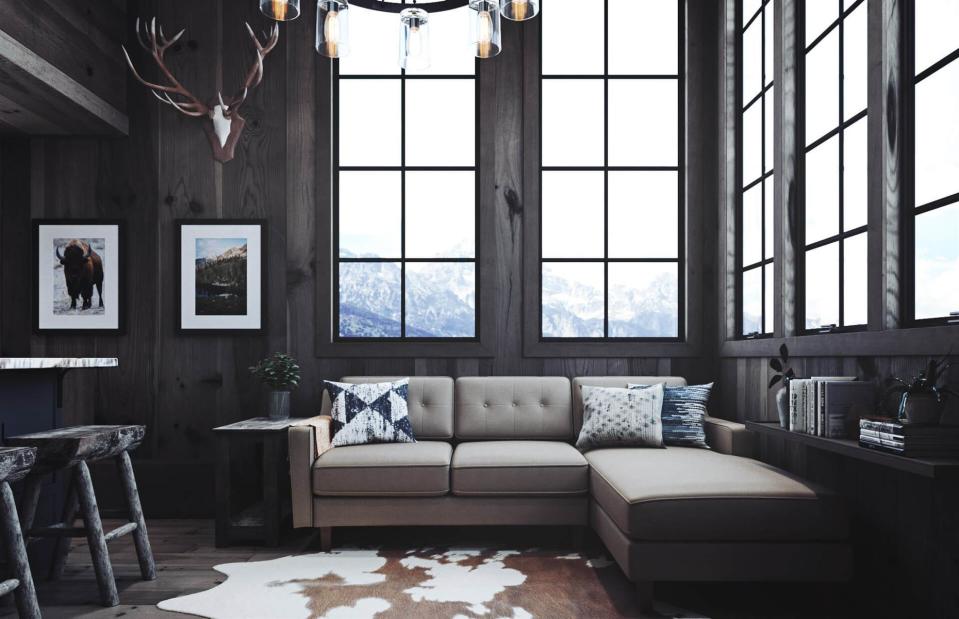
Everywhere Co.
Along the hallway that connects the living room to the master bedroom, there's a luxurious, full-size bathroom with a walk-in glass shower, toilet, vanity and washer-dryer combo. Next door to the bathroom is a hall closet that offers plenty of storage space.
The tiny home also boasts a rare extra feature – a loft area in the eaves that can provide more storage space or be repurposed as a second bedroom for guests.
The Haven: £134,000 ($170k)
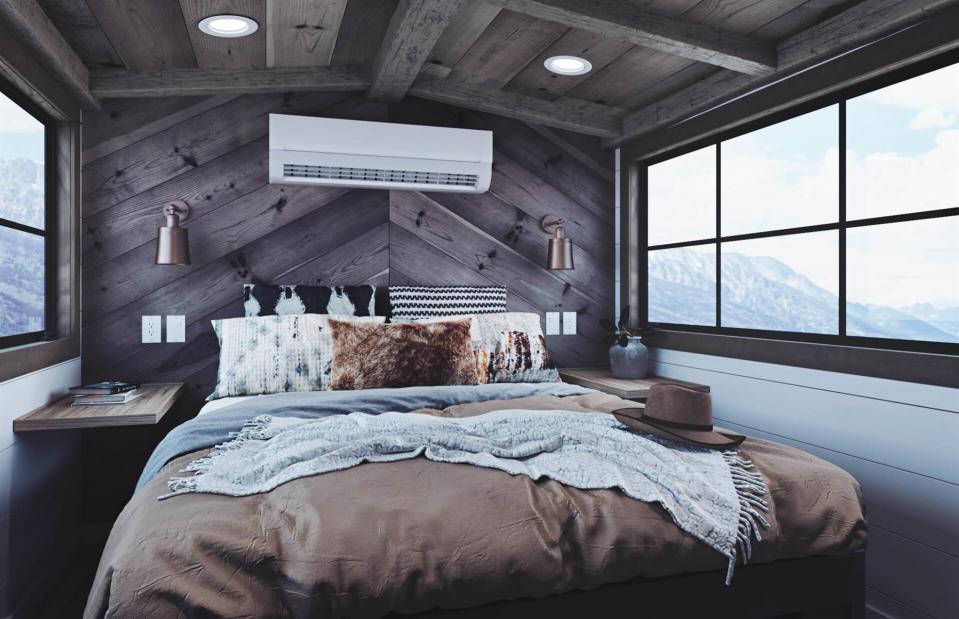
Everywhere Co.
The master bedroom is located in the gooseneck quadrant of the house and accommodates a double bed, bedside tables, a built-in closet and more stunning windows.
The extensive glazing is perfect for showcasing the surrounding landscapes of wherever you choose to park this tiny, portable haven.
Birdbox: £42,800 ($54k)
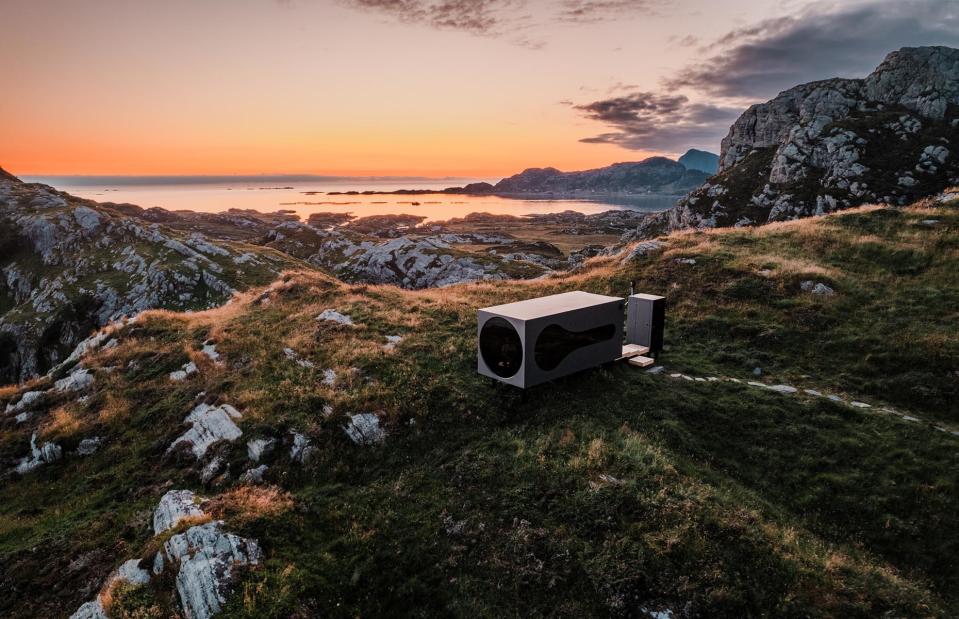
Birdbox Reksta
Aptly named, Livit's Birdbox was created to perfectly suit the climate of Bergen, Norway. Compact, cool and completely unique, this micro dwelling was designed to have minimal impact on its location, thanks to its stilt-like foundations.
Built from only the highest quality materials, Birdbox has an array of possible functions, from an adventure cabin to a unique holiday home or a backyard ADU.
Birdbox: £42,800 ($54k)
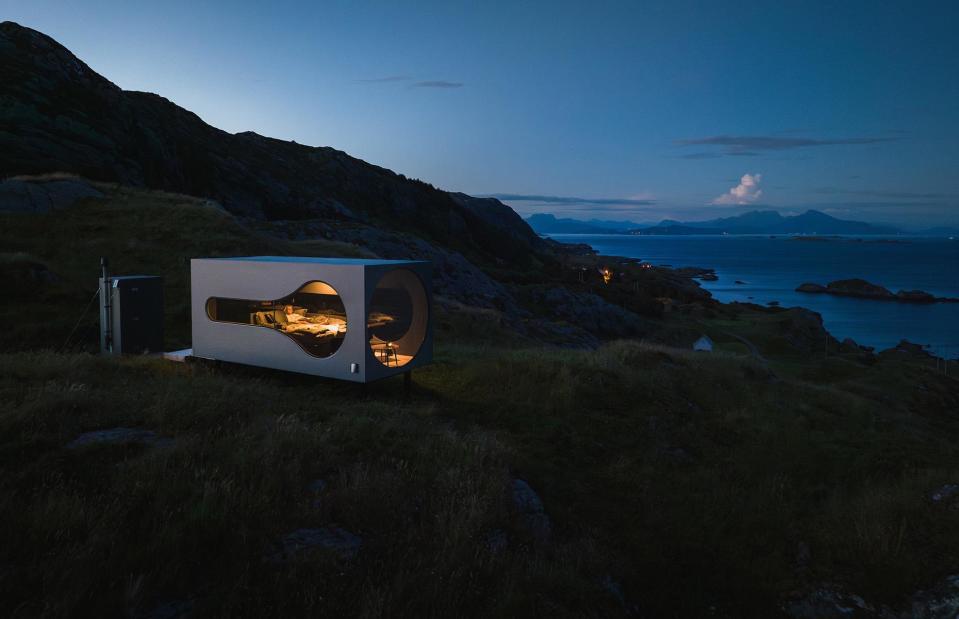
Birdbox Reksta
Featuring a sleek, minimalistic design, the contemporary retreat is formed from a single prefabricated box and comes delivered move-in ready to any location.
Designed to withstand extreme weather, the property is available in two sizes: the Birdbox Mini at just 85 square feet, and the Medi (pictured) at 128 square feet.
In order to accommodate everything you need for comfortable everyday living, the team at Livit needed to be clever with the interior layout...
Birdbox: £42,800 ($54k)
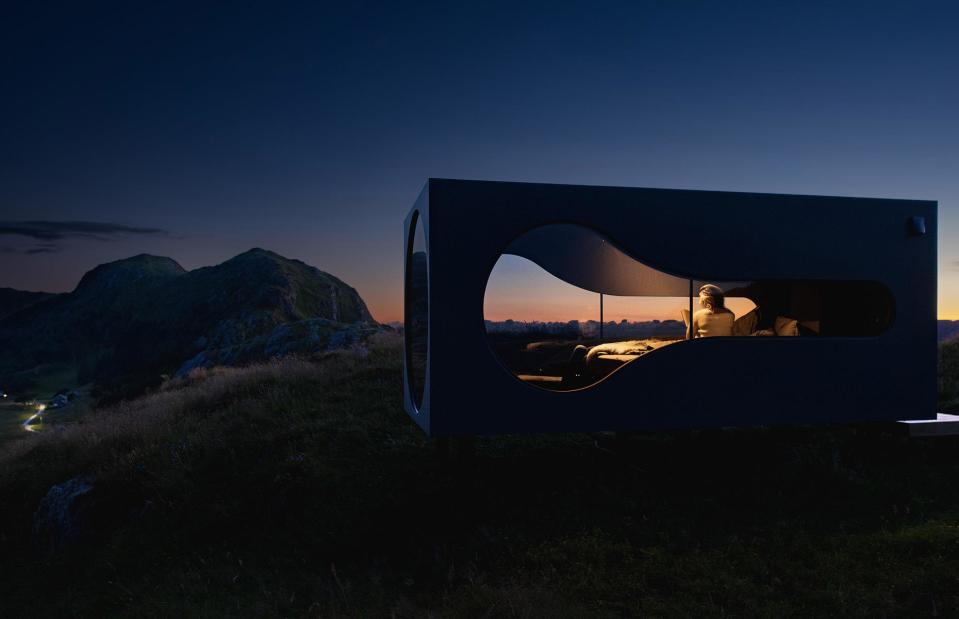
Birdbox Reksta
The home's structure, foundations and windows were inspired by boat construction principles, which makes Birdbox extremely robust and speedy to erect. The exterior is fitted with water-resistant panels and the interior is insulated with wool to keep it cosy all year round.
While the Birdbox Mini unit features a double bed, storage and a lounge area, the Medi also offers a compact kitchenette and a stand-alone bathroom unit.
Birdbox: £42,800 ($54k)
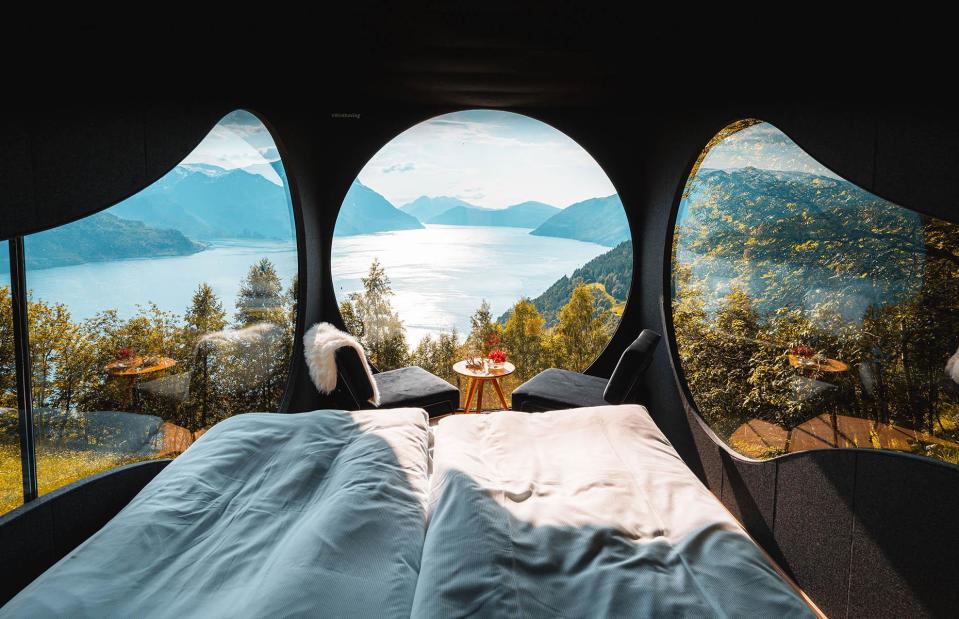
Birdbox Lotsbergskaara
The home's clever two-way mirror windows create a light-filled interior that protects the privacy of the occupier.
Ready to be shipped on a trailer and lifted into position using a crane or a helicopter, this compact retreat can be fitted with solar panels to make it self-sufficient.
If you're interested, you can contact Livit via their website to purchase your own model from around £42,800 ($54k/€50k) or rent one of their beautiful tiny holiday homes from around £284 ($361/€330) per night.


