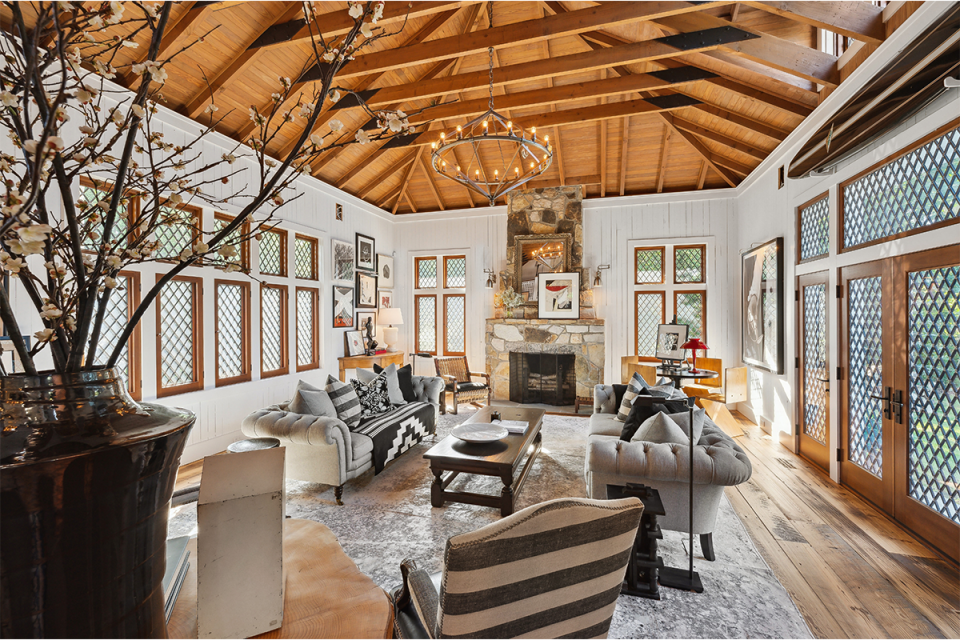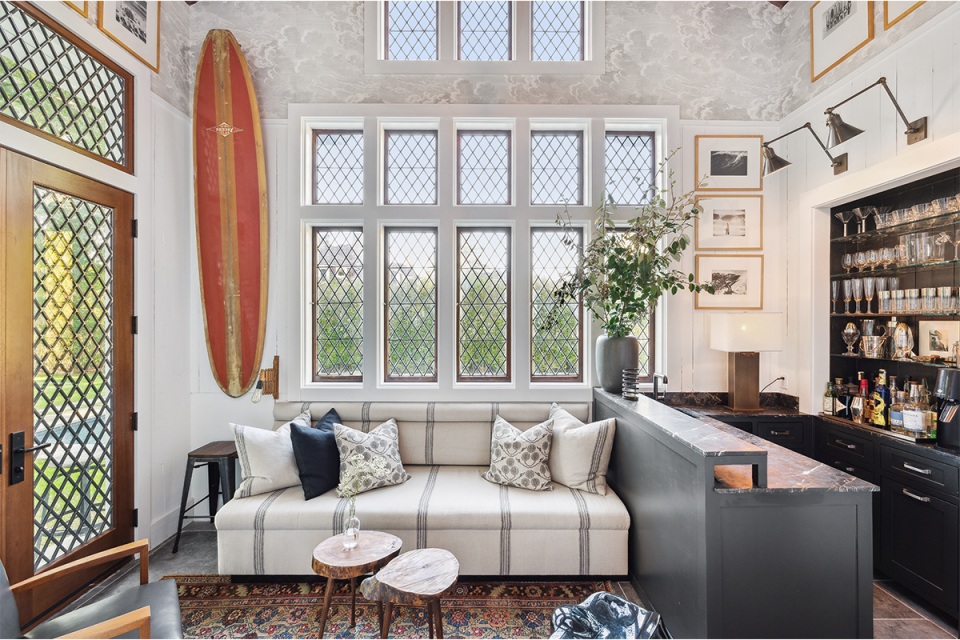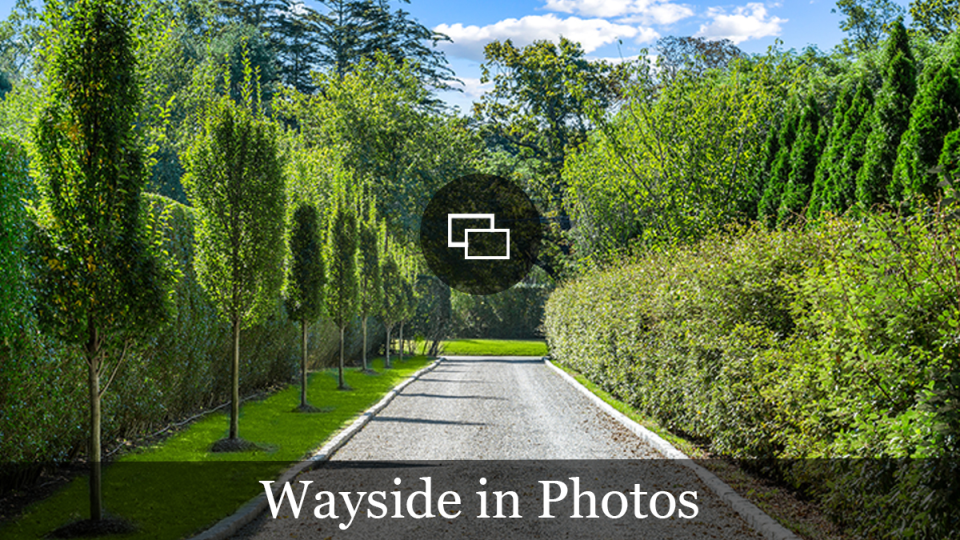This $7.5 Million Hamptons Home Was Designed by a Famed Architect. Now Two Creatives Have Given It a Makeover.

Consistently ranked among the country’s most expensive zip codes, the town of Southampton, New York, is home to some of the country’s finest real estate. Alongside the elegant mansions and low-key beach cottages is the historic Wayside property, listed for $7.45 million. Situated in a private park-like setting down a long tree-lined driveway, this property is a serene oasis from the often traffic-thronged summer hotspot.
Originally designed by the famed architect Aymar Embury, the property has long served as a canvas for both design and art. Marshall T. Fry, a noted painter and ceramist, used the property as a private art studio before selling it to Quinn Pofahl and Jaime Jiménez. Quinn worked for Ralph Lauren for 25 years before developing his own design practice, working closely with Giorgio Armani and Dolce & Gabbana. Jaime, formerly the director of marketing at Baccarat, now works closely with SFERRA/Pratesi. So, it is no surprise that these two creative experts would embark on a two-year restoration and expansion to make Wayside their personal piece of art.
More from Robb Report
A Prominent Restaurant Family's Longtime Beverly Hills Home Hits the Market for $5.6 Million
This $13.1 Million Mansion Is One of the Most Expensive Homes on the Market in Whistler.
An Architecturally Significant Modernist 'Treehouse' Is up for Grabs in L.A. at $2.4 Million

RELATED: Rick and Kathy Hilton’s Longtime Hamptons Retreat Can Be Yours for $15 Million
During the renovation process, the entire house was both restored and reimagined. From lifting the home for a new concrete foundation, re-laying the original hardwood floors, and installing a new roof to refinishing every surface, the 4500-square-foot home underwent a comprehensive makeover and update. With four bedrooms and four and a half bathrooms spread between three floors, Wayside can now be your fashionably appointed summer getaway.
Upon entering the home, you are welcomed by a dramatic great room with soaring beamed ceilings, Arts & Crafts-style windows and doors, and a massive stone fireplace that sets the mood. If you’re in need of a drink after enjoying the beach, then head over to the in-home wet bar that showcases walls lined with large windows and an entrance to the lush gardens. The open-concept eat-in kitchen features custom millwork, state-of-the-art appliances, and stone surfaces, allowing you to whip up delicious meals with ease.
And, come summer, when the house is full of houseguests, who doesn’t want an entire floor to themselves? Well, Wayside makes those dreams come true: the entire second floor is dedicated to the primary suite. Featuring a Juliet balcony, you can sip your morning coffee while overlooking the pool and gardens. Holding true to classic Hamptons style, the en-suite bath features shiplap walls, a stand-alone soaking tub, a separate shower, a water closet, and double sinks.

On the lower floor, two additional en-suite bedrooms await guests, along with a large media room with ample space for relaxation and entertainment on rainy afternoons. Fit with beamed ceilings, you can decide to watch a movie on the flatscreen television, enjoy the massive stone fireplace, or both. Feeling like a glass of wine to top things off? Then head to the wine storage room and pour yourself a glass at the wet bar.
Open the double doors to find your own tranquil retreat. The formal gardens allow you an escape from the busy Hamptons lifestyle, and your 50-foot heated gunite pool with a peaceful seating area will make you never want to leave. Wayside is a hidden gem that is awaiting your discovery.
Click here for more photos of Wayside.
Best of Robb Report
Sign up for Robb Report's Newsletter. For the latest news, follow us on Facebook, Twitter, and Instagram.



