5 ways I faked bespoke fitted storage on a budget in my new kitchen – and made the most of every inch
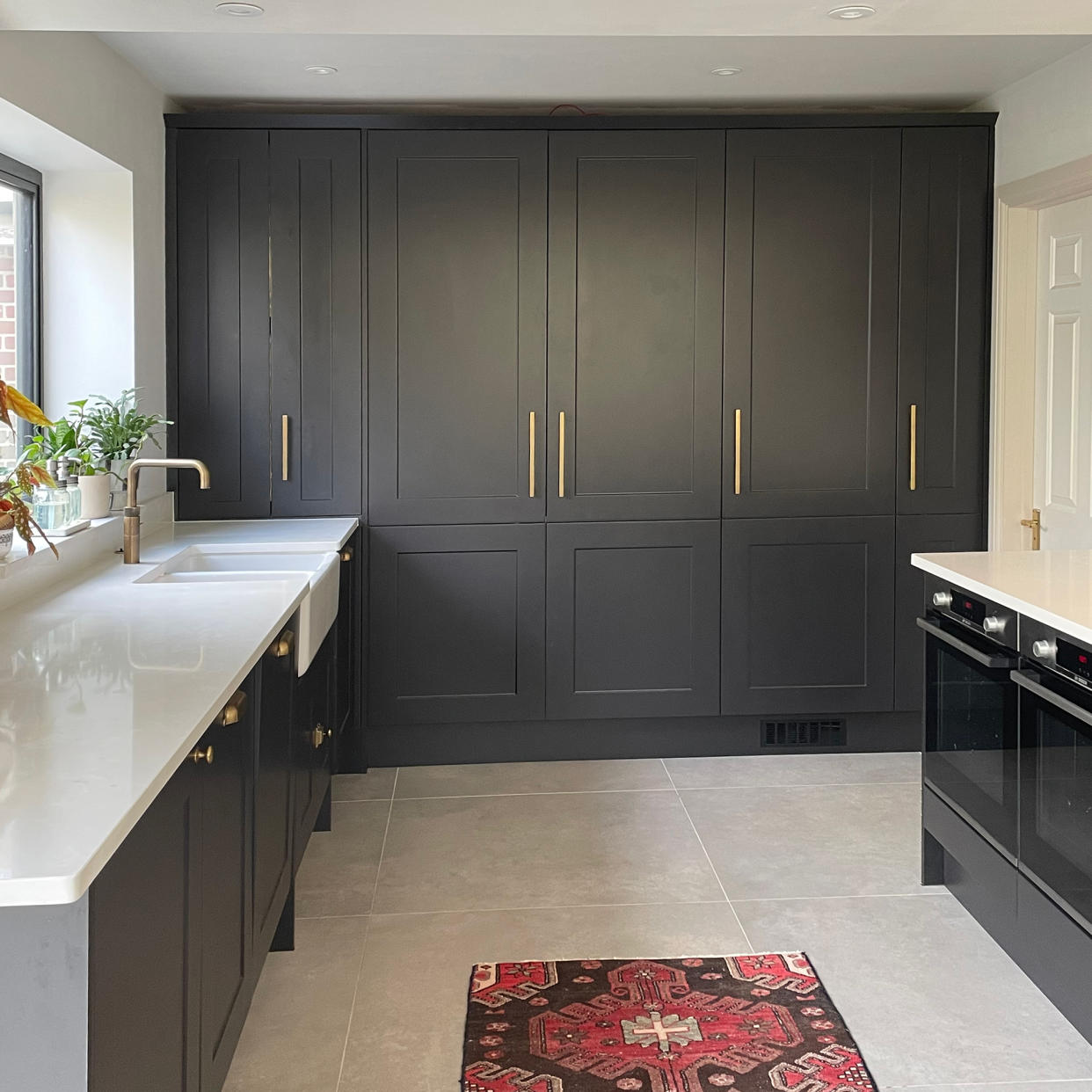
When we were renovating our kitchen last year, balancing the budget was a constant challenge. I dreamed of a fully bespoke kitchen, but with a huge pot of money going towards the building work (we extended into the garage and put in a huge wall of sliding doors out to the garden), that was simply out of our price range.
Instead, we opted for off-the-shelf units from Howdens, fitted by our builders. We planned the layout carefully and as we wanted a kitchen without wall cabinets, storage space was at an absolute premium. We had to get very clever with the cupboard and drawers we had to max out every last centimetre.
My career in interior magazines has meant spending the last 20 years getting a sneak peek around some of the UK's most gorgeous kitchens – both in kitchen showrooms and while styling makeovers and reader's homes. I've seen some pretty amazing kitchen storage systems over the years, and these inspired some of the solutions I came up with for my own space.
1. Bi-fold cupboard door
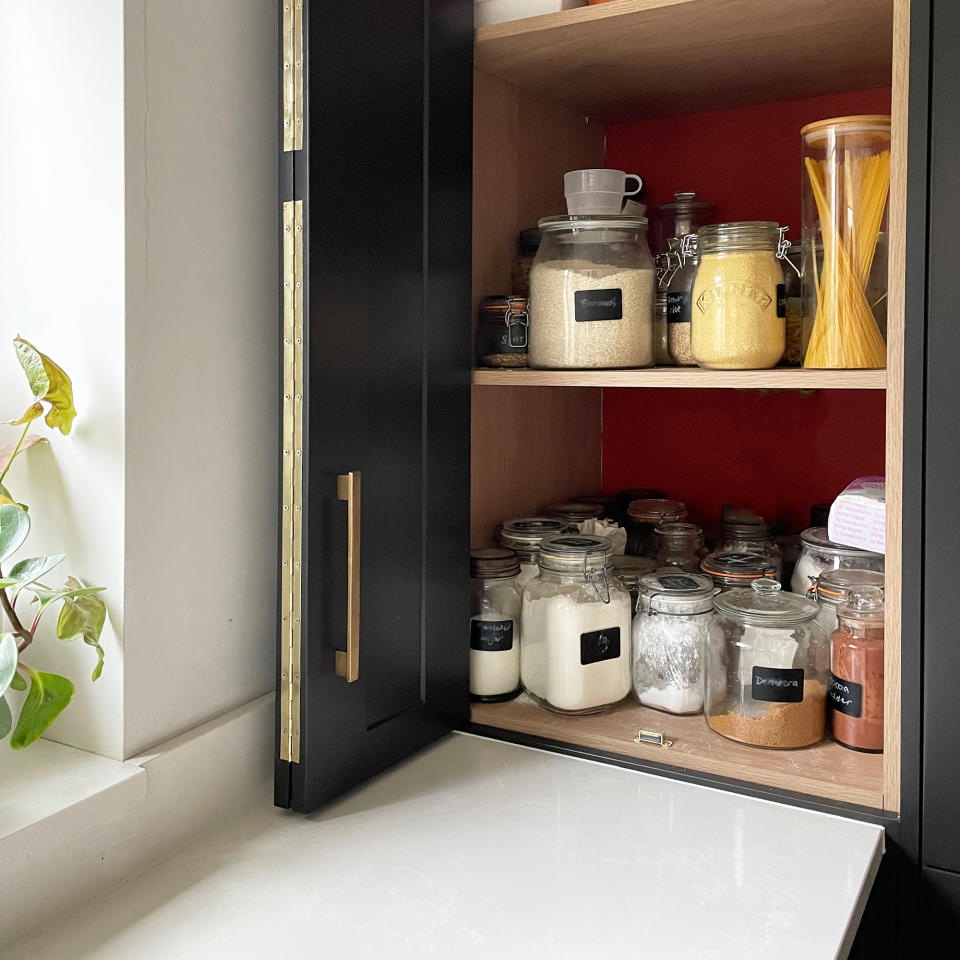
When designing the kitchen, my heart was set on having an entire wall of floor-to-ceiling cabinets. We couldn't squeeze that exact configuration into the room without losing too much cupboard space in the adjacent run of units, so I had to compromise on that side, and go for an L-shaped layout there instead.
We fitted a magic corner below the worktop, but we were stuck on how we could make use of the space above without visually interrupting the run of tall units.

We filled the space above the worktop with pantry-style kitchen shelving to make the most of the storage potential, and then I asked our builder to create a bi-fold door. This nifty hack means the door folds back fully flat against the wall so that it doesn't impede too much on the worktop below, whilst allowing easy access to the shelving. The builder made the bi-fold solution from two narrow doors, joined with a piano hinge (like this continuous hinge from B&Q), and they are kept neatly in place with magnetic latches.
2. Pull-out rail for cleaning kit
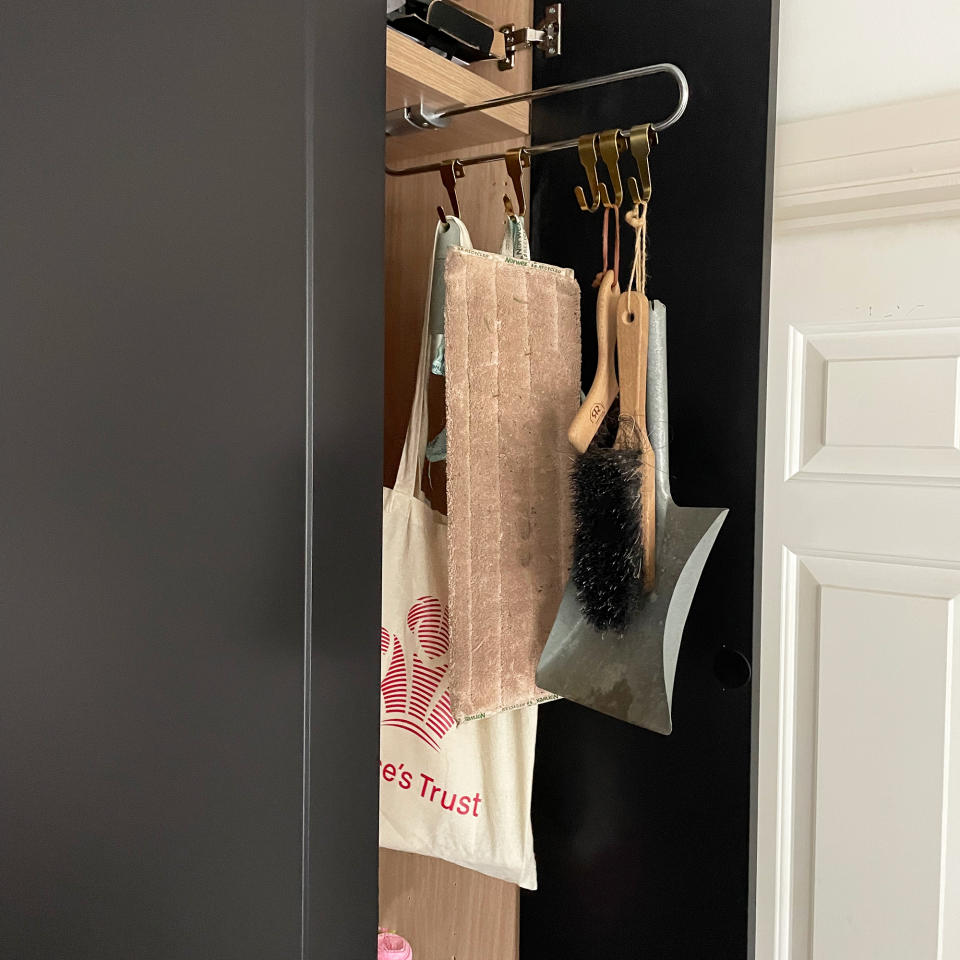
We had just enough space for a tall, narrow unit at the end of our run of floor-to-ceiling cabinets, but we didn't have enough money left in the pot for a smart pull-out larder system. The builders suggested just padding out each side of the run to fill the space, but I didn't want to lose an inch of potential storage, so we added a narrow cupboard which I've used for to organise cleaning supplies and kit.
Shelves below house cleaning products and I've fixed this pull-out wardrobe rail from Amazon at the top, with hooks on which I hang kit such as the dustpan and brush, mop heads and other essentials. It saves me trying to scrabble in the back of the cupboard, and is a great way to keep these things close to hand.
3. Hidden peninsula storage
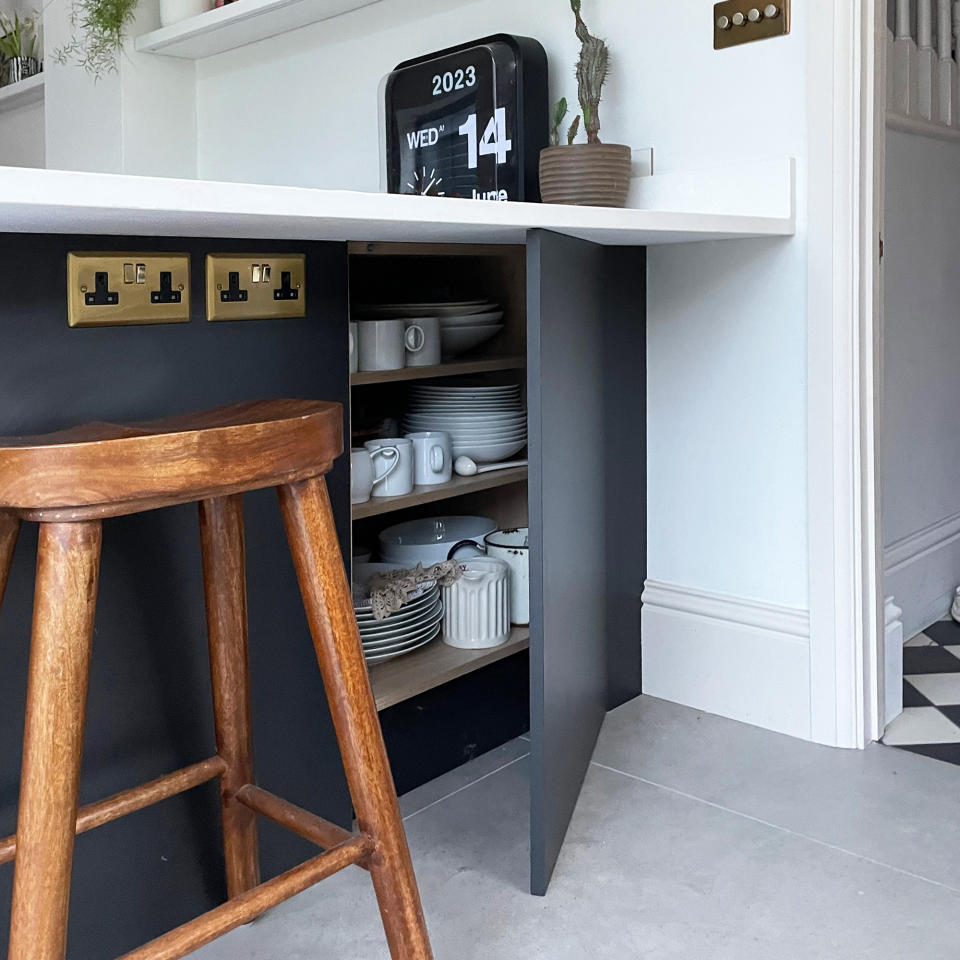
I would have loved to have squeezed in a kitchen island packed with storage (a kitchen big enough is on my bucket list), but I had to accept that I didn't have enough space. As an alternative, we have a smart peninsula idea that serves as a breakfast bar and zones the room.
The back corner was going to end up being wasted space (a magic corner didn't fit with the configuration of drawers we wanted on the working side of the kitchen), but we've made use of it by turning it into a cupboard that's accessed from the seating side of the peninsula.
What looks like a single panel under the breakfast bar is split into two, with a door that's operated on a hidden push latch. We use the cupboard to stash away the posh china and serveware that we don't use daily and don't need constant access to.
4. Pan drawers
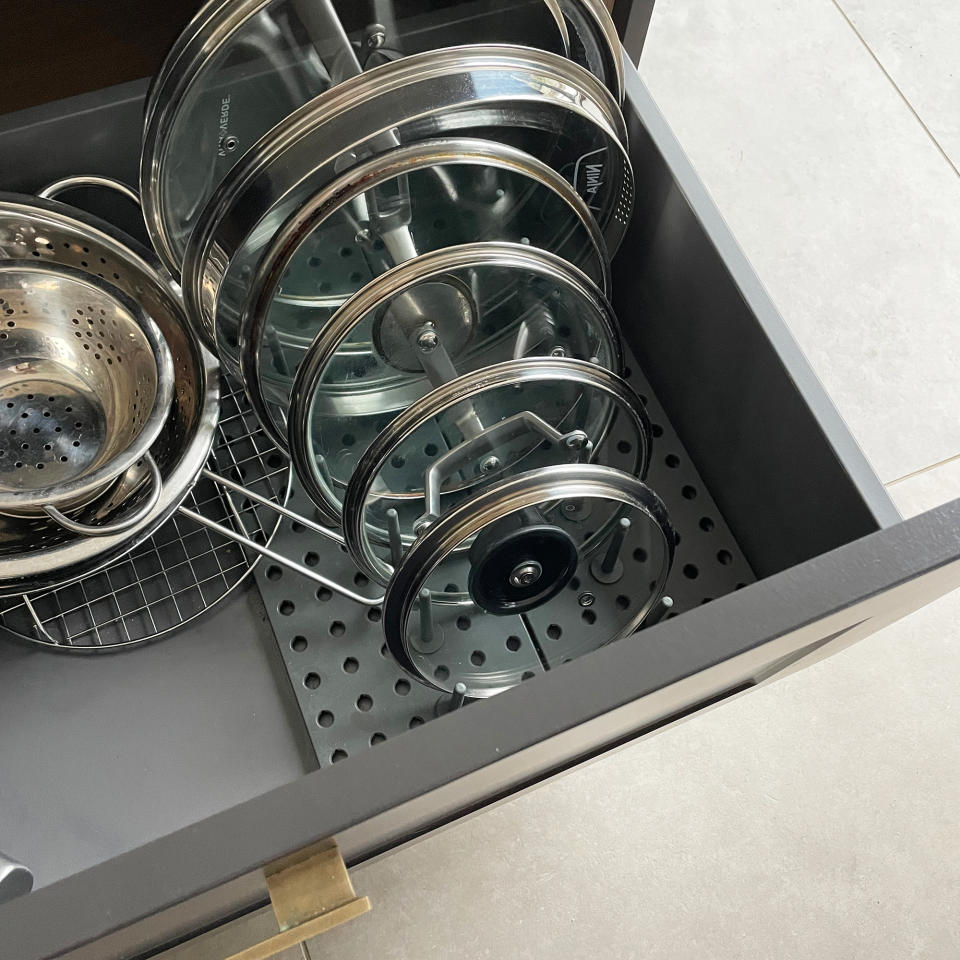
I loved the deep pan drawers we had in our last kitchen (that was also from Howdens), but we struggled with keeping pan lids organised. Having lusted after beautiful wooden peg board drawer storage in a bespoke kitchen showroom we visited, I've created a budget-friendly version using this expandable drawer organiser from Amazon.
It works brilliantly to organise kitchen drawers and keeps my pan lids neatly lined up (I like them in tidy size order and have to rearrange if one of my teenage twins has messed them up!). Eventually I'd like to upgrade it to a wooden board like this oak peg board from Ebay when I've saved some pennies.
5. Lazy susan drinks station
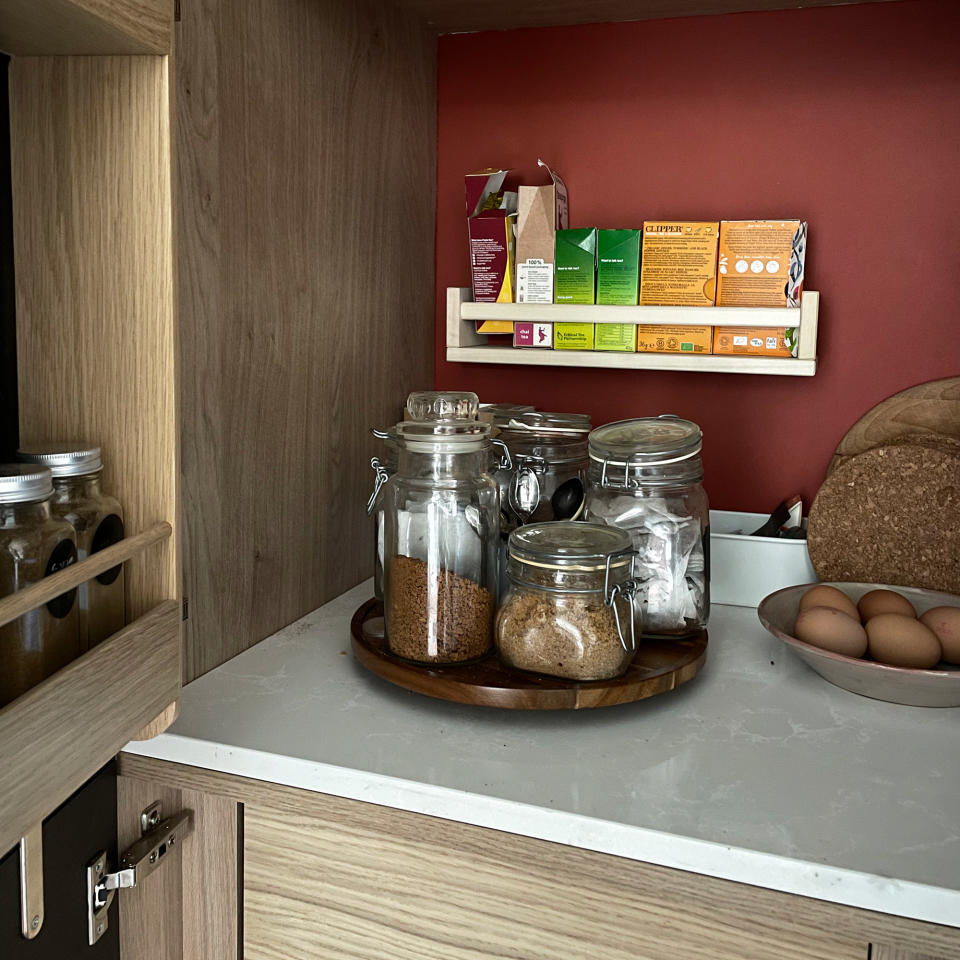
This idea is not so much a hack, but it is a brilliant addition to our larder. I fully recommend a turntable as a brilliant budget buy to organising a kitchen cupboard. To allow quick and easy access to everything I need for making hot drinks, I store coffee, tea bags, sugar, drinking chocolate and teaspoons in jars on top of this Lazy Susan from Amazon.
These nifty kitchen storage hacks are just a few of the kitchen features that make my life easier every day. It's well worth taking the time when you're planning your new kitchen (or during a kitchen decluttering mission), to find some simple solutions that don't cost much, but will make your space more efficient.


