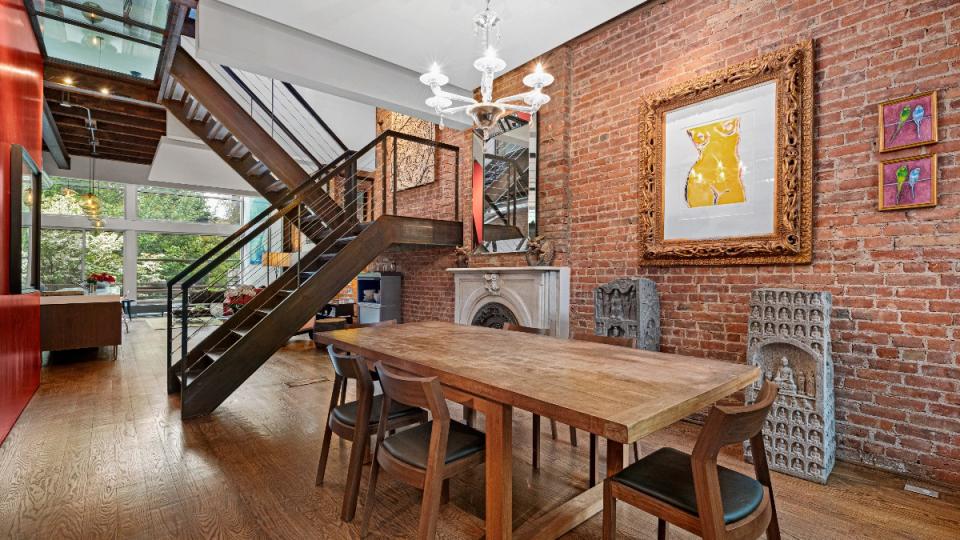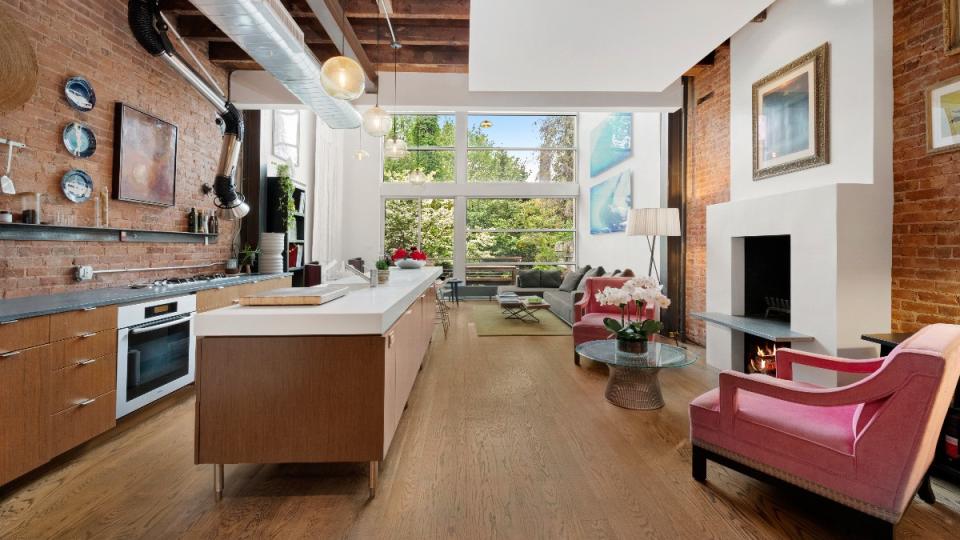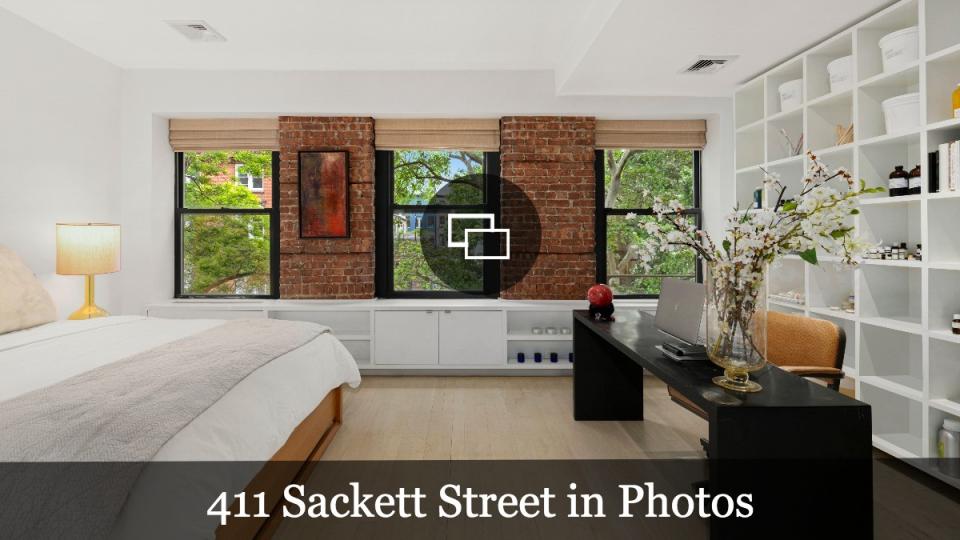This $5.3 Million Brooklyn Townhouse Underwent a $1 Million Renovation Brimming with Artistic Flair

Film editor Gavin Cutler and his partner, Sundy Procter, purchased this 1890s-era townhouse in Brooklyn’s Carroll Gardens neighborhood in 2004 and instantly tapped architect Robert Young to reimagine the house into an artistic sanctuary.
Procter, an interior designer, worked alongside Young to gut the home and create a thoroughly modern open-plan layout while retaining many of the structure’s original details. Situated along a leafy, tree-lined street, it looks like a typical Brooklyn townhouse. Inside, however, the interiors pair modern design with well-preserved architectural details, pops of color, and whimsical design elements inspired by various movies, films, and books. Now listed for $5.3 million, the impressive home has two independent living areas; a separate living space was created on the garden level for Cutler’s sister and niece, which would make ideal accommodation for multi-generational families, live-in staff, or out-of-town visitors. Or, it can be merged with the existing residence.
More from Robb Report
Jessica Chastain's Musically Pedigreed N.Y.C. Apartment Is Up for Grabs
This Tranquil Estate in Santa Barbara's Hope Ranch Can Be Yours for $13 Million
An Ultra-Modern Residence in a Landmarked L.A. Neighborhood Lists for $2.6 Million

The renovation cost a whopping $1 million, and the home features spectacular pieces, including a hand-blown Venini chandelier, an Anemone rug, and a powder room with bright green shag carpeting on the wall. (Yes, on the wall!) Throughout, the couple was influenced by iconic works of art, including Maurice Sendak’s Where the Wild Things Are, which inspired forest-like design elements, and Terry Gillam’s Brazil, from which the owners were particularly intrigued by the dystopian aesthetics seen in the film. Pops of blue and red, alongside channel glass and resin accents, create a one-of-a-kind residence grounded in its 100-plus-year-old roots.
In total, there’s 4,010 square feet of living space spread over four levels, with five bedrooms, three full bathrooms, and one half bathroom. Beyond the parlor-level entry, you’re met with a dining room that opens to an open-plan kitchen and a light-filled, double-height living room. The kitchen features updated appliances and an eat-in island. Opposite the kitchen is a huge, minimalist fireplace with room for a quaint seating area and an airy living room set against a wall of glass. Exposed wood beams and air vents add to the industrial feel of the building, but the wood cabinetry and wood floors add a sense of warmth.

The home has an airy vibe thanks to an abundance of windows as well as a skylight above the staircase. Exposed brick walls in the kitchen area, bedrooms, and bathrooms add rustic warmth, while soaring expanses of white walls were purposeful to display large-format artworks. The living room opens directly to a spacious balcony with a staircase leading to the lower garden. The ample, fenced-in yard has wraparound teak seating and a dining area. Lush landscaping adds privacy and a strong connection to nature to the cosmopolitan residence.
Color wasn’t only welcomed but encouraged, as displayed by the bright-red, 40-foot-high wall along the staircase landing. The third level is dedicated to the primary suite and an adjoining office/study with a fireplace. Two more bedrooms, one of which connects to a rooftop deck, a den (that can easily be transformed into a bedroom), and a laundry room are dispersed across the top floor.

“The fireplace on the first floor is decorative but original,” says listing agent Michelle Griffith of Douglas Elliman. “You can see the gorgeous mantel in the dining room, which also dates back to the 1890s. Buyers are particularly drawn to the double-height living room with its expansive wall of glass, which allows an abundance of natural light to flood the house.”
Unused bedrooms, the study and den, and the lower-level apartment can all easily be reimagined into a gym, a wine cellar, a champagne bar, or an artist’s studio. The additional bedrooms and den areas can easily be reimagined into additional amenity spaces, like a gym, wine cellar, bar, or artist’s studio. Regardless of how the future buyer reimagines the home, the property’s original architecture, which has been enhanced with a contemporary re-make, and the lovely outdoor living spaces are second-to-none in one of Brooklyn’s prettiest and most sought-after neighborhoods.
Click here for more photos of 411 Sackett Street.
Best of Robb Report
Sign up for Robb Report's Newsletter. For the latest news, follow us on Facebook, Twitter, and Instagram.



