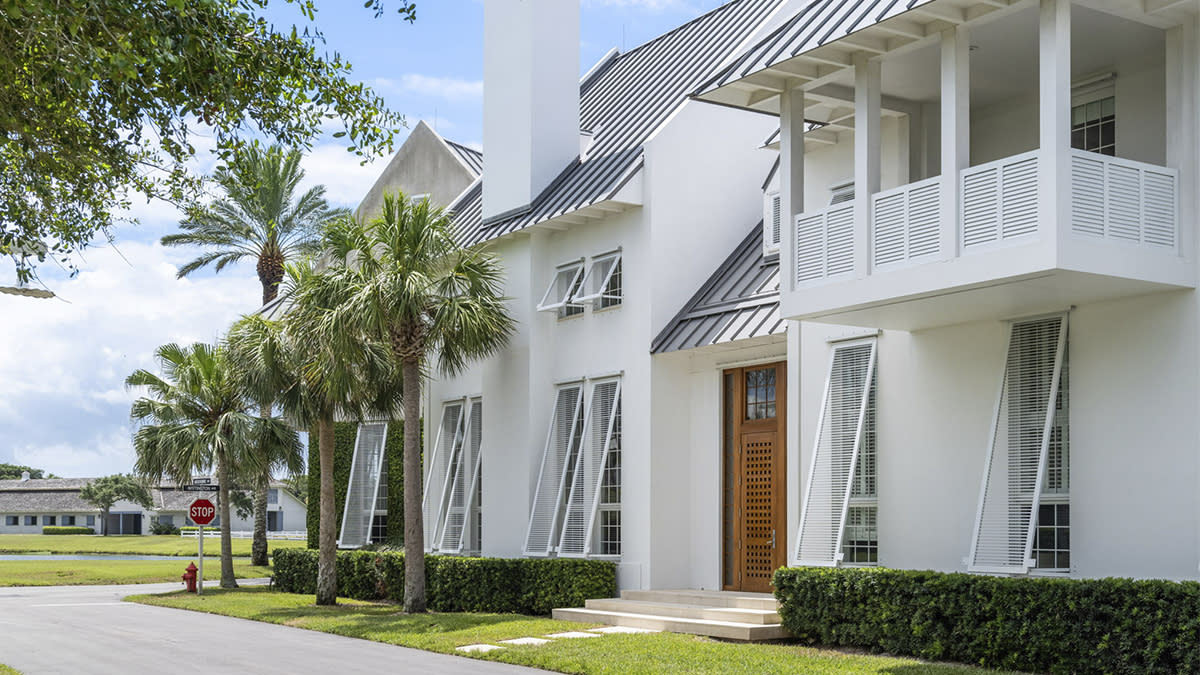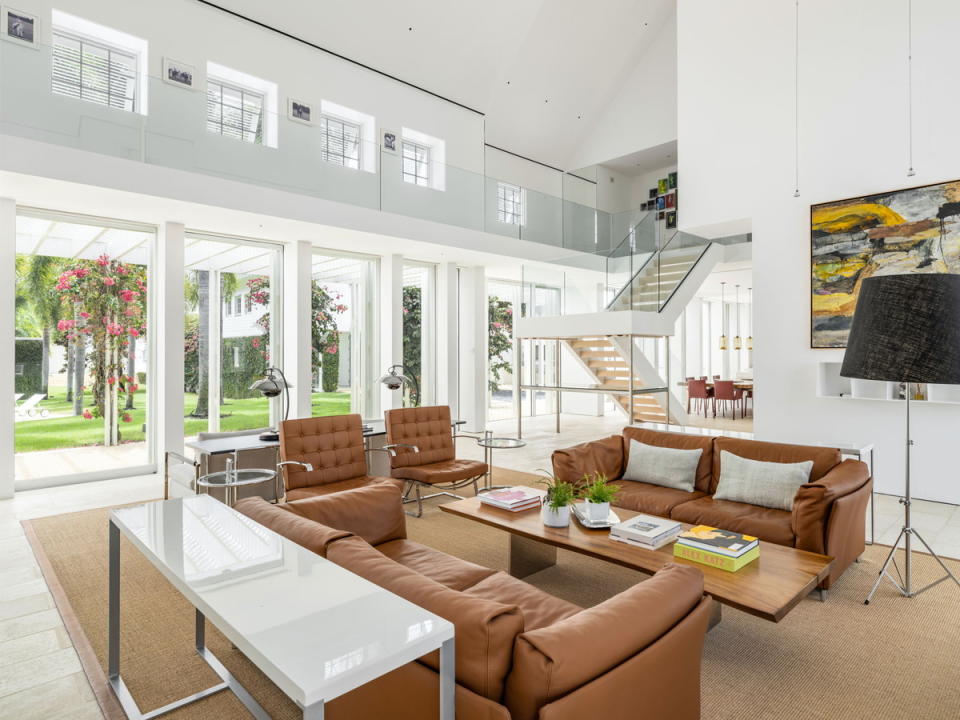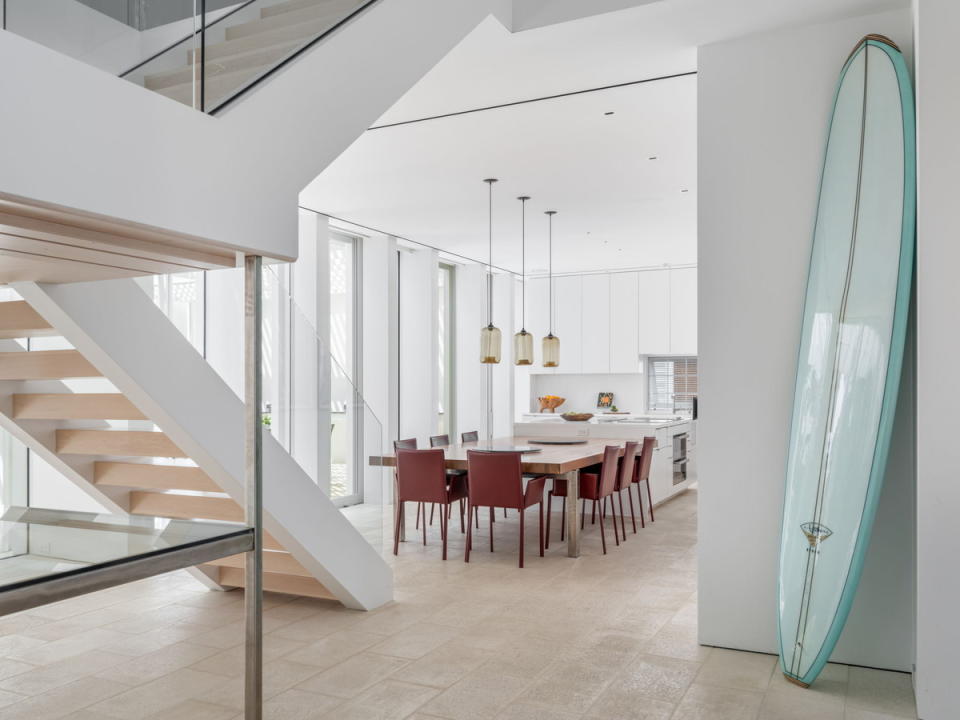3335 Abercrombie Way in Photos

Click here to read the full article.

The front door of the compound’s main house.

The great room.

The airy room features a simple fireplace.

The dining area.

The dining room flows into the kitchen.

A second-floor gallery overlooking the great room.

The primary bedroom.

An dining terrace.

One of two guest cottages.

The home and guesthouses open to a grassy courtyard.

There’s a 40-foot swimming pool.

The ground level floor plan.

The second floor.


