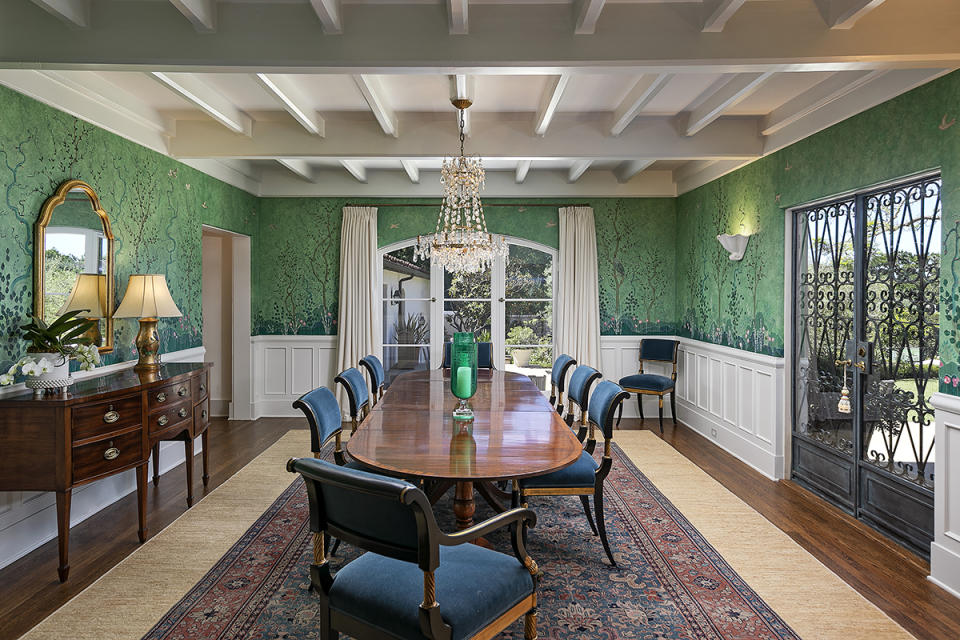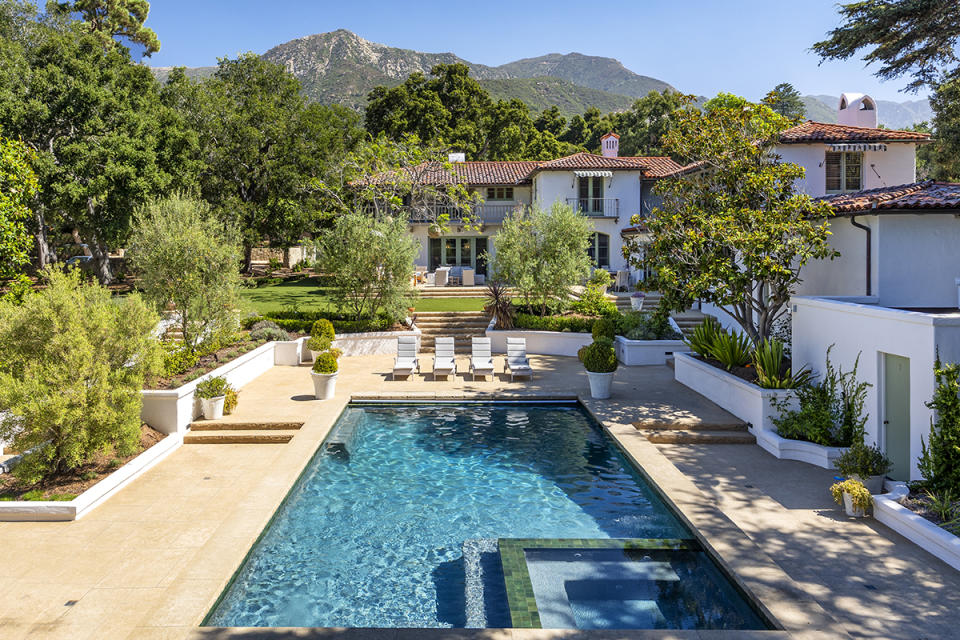This $21 Million Montecito Home Is Sequestered Amid Ancient Oak Trees and Terraced Gardens

By the end of the 19th century, America’s wealthy elite, particularly those in the cold and snowy Midwest and Northeast regions of the country who sought summer residences in more temperate locales, had discovered the near-perfect climate and stunning geography of Montecito. Then and still California’s most aristocratic seaside community, where the Santa Ynez Mountains roll down to meet the Pacific Ocean, today, along with all the high-powered business people and international glitterati, Montecito attracts Hollywood heavy hitters, including Oprah Winfrey, Zoe Zaldana, Ellen DeGeneres, and Katy Perry and Orlando Bloom.
In 1912, a Mediterranean Revival-style residence was built in the heart of Montecito, at the outside bend of a narrow lane barely wider than a horse and buggy. The home was remodeled in 1930 by acclaimed architect Lutah Riggs and carefully updated by the present owner, who purchased the 2.23-acre estate in the fall of 2020 for not quite $11 million and now has it on the market for tetch under $21 million. Susan Conger and Charles Petersen of Sotheby’s International Realty, Montecito Brokerage hold the listing.
More from Robb Report
The Groovy L.A. House That Wilt Built Finally Sells to a Crypto Celebrity
This New Zealand House Along the Pohutukawa Coast Rotates 360 Degrees
The 'Saw' Franchise Creator Is Cutting Out of His $4.7 Million Hollywood Hills Home

The two-story residence sits at the end of a gated drive that makes a long loop around the swimming pool and tennis court before it arrives at a graveled motor court and a sunken courtyard entrance with a fountain at the center. The 100-plus-year-old two-story white-stucco residence spans a commodious 6,771 square feet and features refinished oak wood floors, beamed ceilings, and numerous French doors that connect to various patios.
The eight rooms on the main floor include spacious, elegantly appointed living and dining rooms. The former stretches to almost 30 feet long with a polished marble fireplace, and the latter is swaddled in rich, emerald-green wallpaper that depicts a naturalistic scene of trees and flowers in the early bloom of spring. Elsewhere are a double-height foyer, an office/media room, and a paneled library with pocket doors to a sunroom that spills out to the gardens.
Between the dining room and the kitchen, a huge butler’s pantry will catch the storage-needing eye of heirloom china and table linen-collecting connoisseurs of the art of tablescaping. The kitchen is centered around a vast island with an integrated snack bar, and skylights shower the strongly veined marble counters and numerous work areas with natural light. An adjoining family room and informal dining area add to the relaxed atmosphere.

On the upper floor, an ensuite guest bedroom joins a sprawling principal suite that’s composed of a spacious bedroom with French doors to a private balcony, a separate fireside sitting room, and two marble bathrooms with adjoining walk-in closets. A third bedroom with a separate entrance and private bath sits atop the semi-detached two-car garage, while a two-story, detached guest house offers two additional one-bedroom, one-bathroom suites, both with a fireplace in the lounge area and one with a kitchenette.
The classic Montecito lifestyle includes plenty of time outdoors, whether that’s tending and admiring the gardens, kicking back on a sunny patio, chasing down balls on the tennis court, or floating in the pool with the chirping of birds (and probably a leaf blower or two in the distance) as background noise. Here, behind the gates of 749 Fuera Lane, all of that is possible in a lush private idyll with stunning mountain views. The estate’s gardens, which include an evergreen swath of artificial grass, are irrigated by private wells.
Click here for more photos of 749 Fuera Lane.
Best of Robb Report
Sign up for Robb Report's Newsletter. For the latest news, follow us on Facebook, Twitter, and Instagram.



