15 design ideas for your downstairs loo
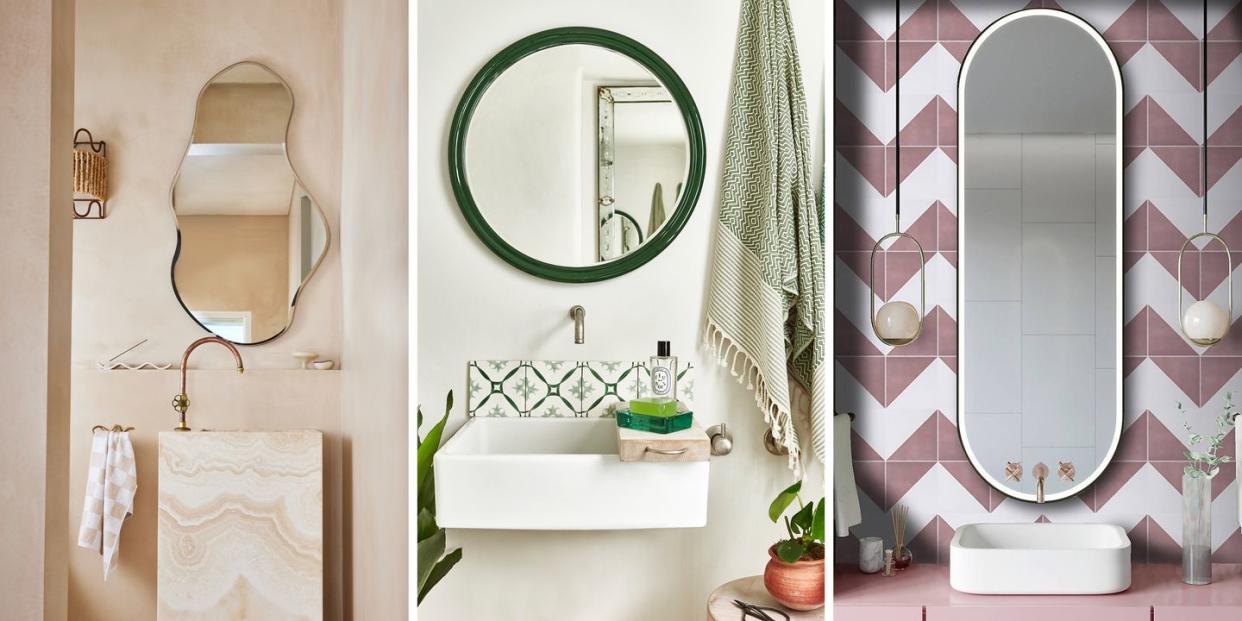
It's usually the smallest room in the home, so when it comes to the downstairs toilet, our decorating habits tend to sit in one of two camps – either we neglect it to focus on bigger projects, or we see it as an opportunity to experiment with bold features we'd be tentative to try in main living areas.
We err on the side of bold decorating choices, and would encourage keen decorators to embrace colourful tiling, patterned wallpaper, feature lighting, and clever storage tricks to make the most of their space.
The many benefits of a downstairs loo: useful for children, easy access for elderly relatives, and less wear-and-tear on upstairs bathrooms and ensuites. But where to put one? To save costs and disruption, site one within easy reach of the existing water supply and soil pipes – a good location is under the stairs, or you might section off the end of a long hallway. Experts suggest that for a toilet and basin, you need a space measuring at least 80cm x 140cm.
And according to principles of Feng Shui, you should never put a loo adjacent to the front door, as any good fortune is literally in danger of being flushed away...
Read on for 15 downstairs toilet ideas covering colour, pattern, tiling, storage and small space solutions.
Miniaturise everthing
In the tiniest of spaces that only allow for minimal decorative touches, miniaturise as much as possible. A small potted plant, modest sink, even the sweet splashback here is made of just four tiny tiles. A clever trick used here too in the two mirrors facing one another – the easiest way to increase a sense of space.
Read more: Tour this light-filled Victorian home
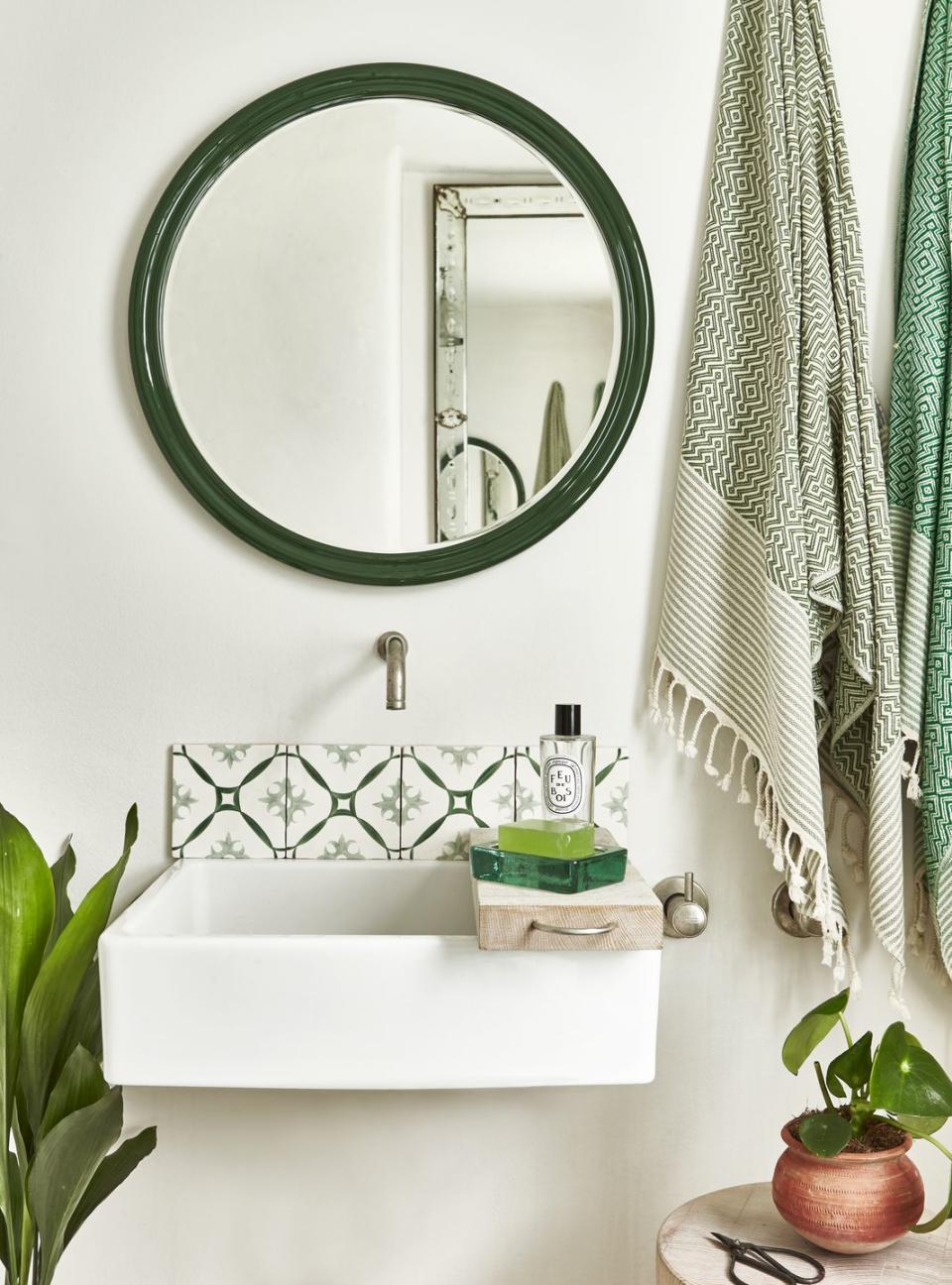
A feature wall
There is so little space to create interesting features in a downstairs toilet, so most of the design efforts naturally go into walls and floors. Tiles are a really impactful in this instance because you can lay them in interesting patterns and choose eye-catching colour combinations. We love the matching pendant lights here too – there is something really satisfying in creating symmetry in small spaces.
Pictured: House Beautiful Cube Blush Porcelain Wall and Floor Tile at Homebase
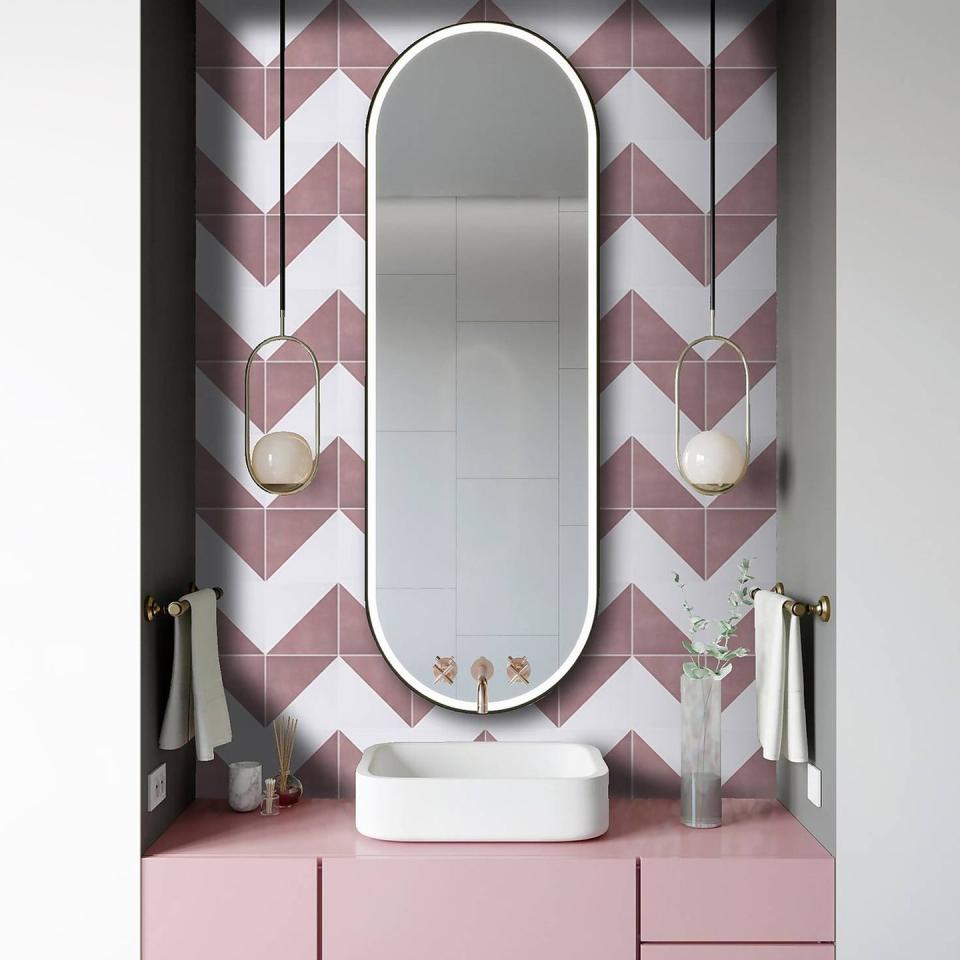
Bold statements
'A downstairs toilet is a great place to experiment with your decoration ideas by using bold and contrasting colours,' says Suzanne Duin, founder of Maison Maison. 'Why not pair tongue and grove panelling, installed to wainscoting height, with a complementary paint colour and bold wallpaper above? These spaces are often small so if the scheme isn’t quite right it is easy to repaint with an alternative colour.'
Pictured: The Lost Garden Wallpaper at Studio LeCoq
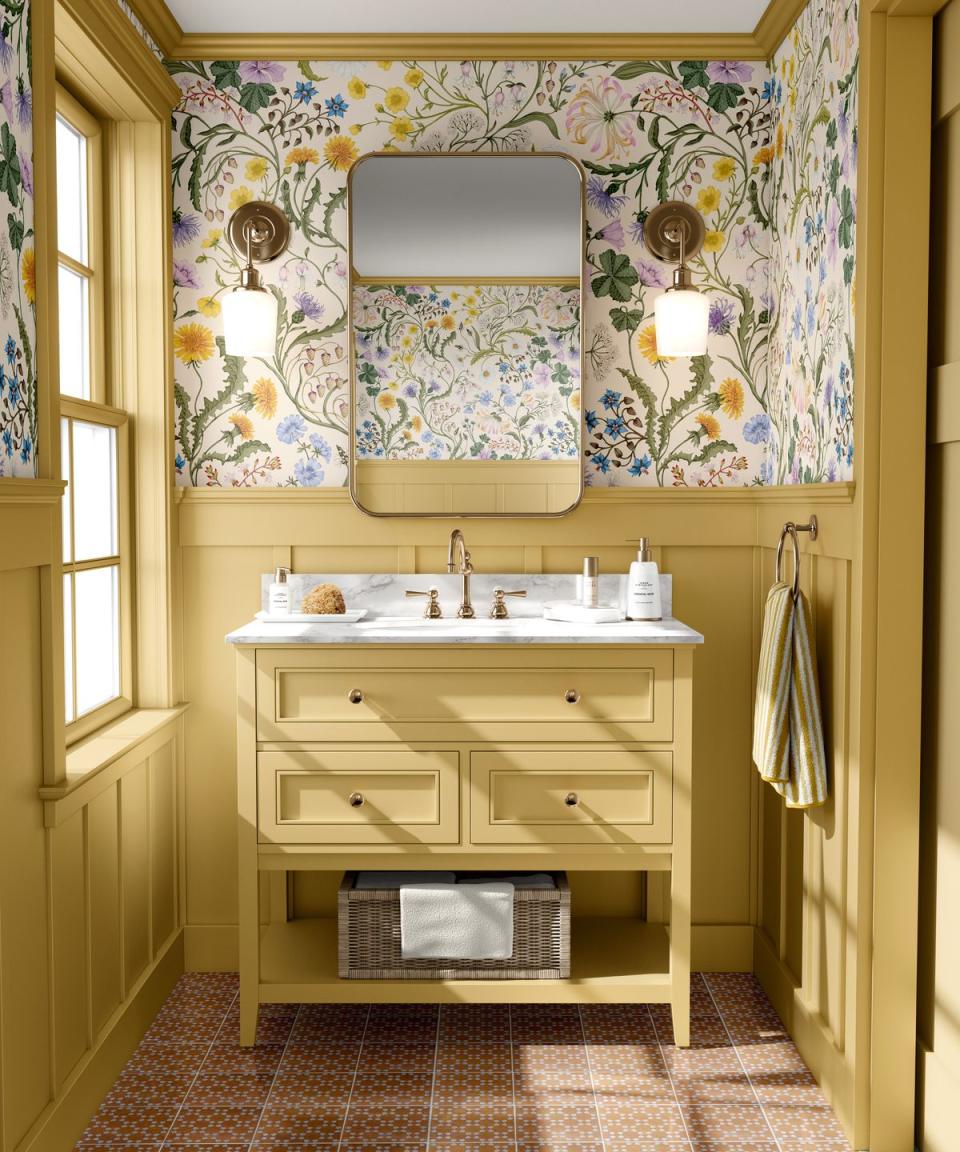
LED candles
Candles are a lovely decorative touch in a downstairs loo, and these realistic LED versions from Lights4fun are our go to – no need to light, no fear of leaving them on, and they will last forever (you'll just need to replace the batteries every once in a while).
Pictured: TruGlow® Ivory LED 3 Wick Candle at Lights4fun
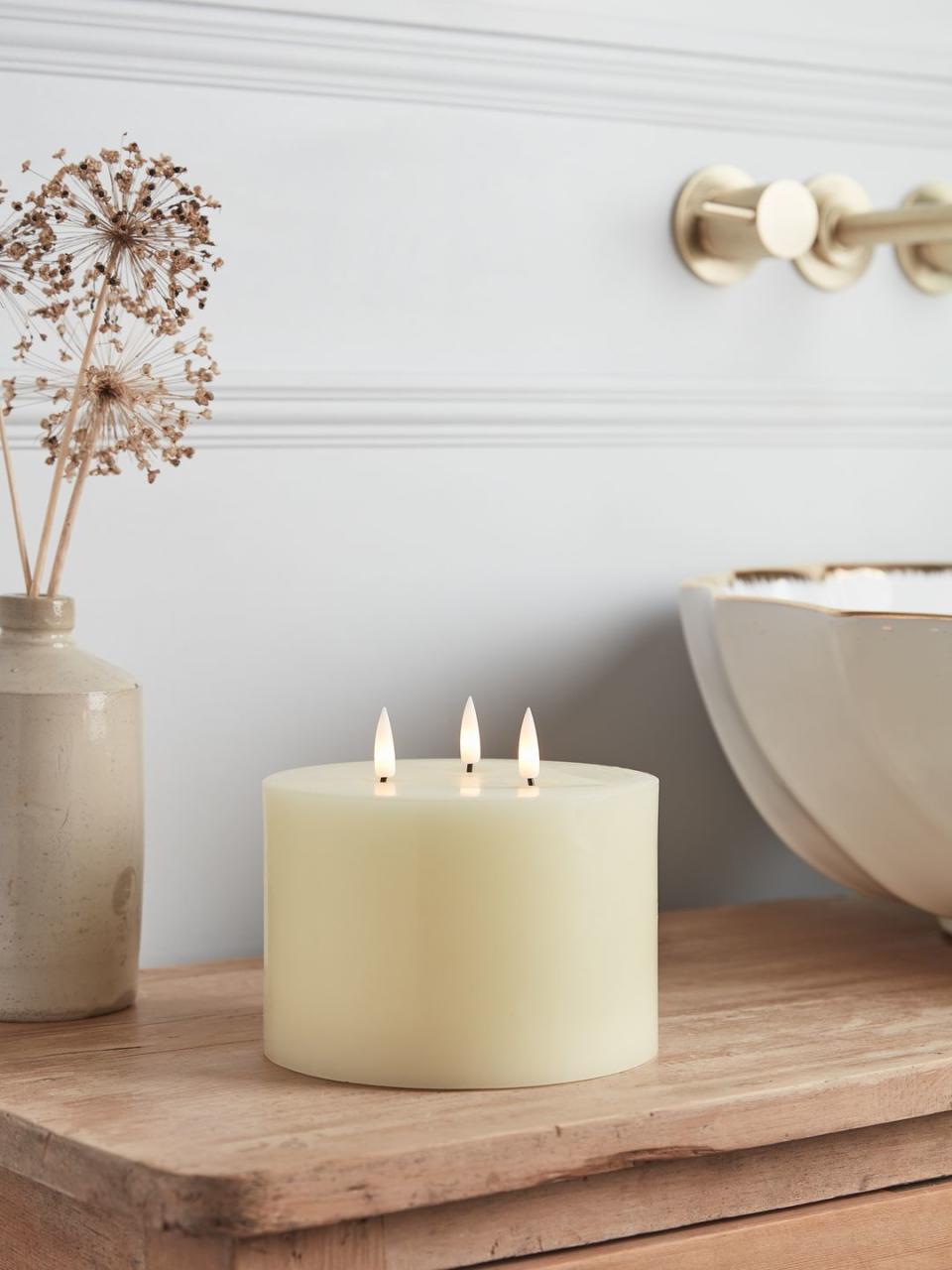
Sweet splashbacks
Another sweet splashback idea here, and proof that you need little more than a few colourful wall tiles. This is where you can really splurge on something you love.
Pictured: Alalpardo porcelain tiles at Bert & May
Clashing patterns
Chances are the door to your downstairs toilet will always be closed, and the space itself is usually fairly unobtrusive, so it's the perfect opportunity to experiment with a strong design scheme. And what a scheme this is! A note on pattern clashing – if you're going big on the patterns, keep your colour palette very tight. This room only uses pink and green, and gets away with a major maximalist pattern clash.
Pictured: Extinctopia Wallpaper at Divine Savages
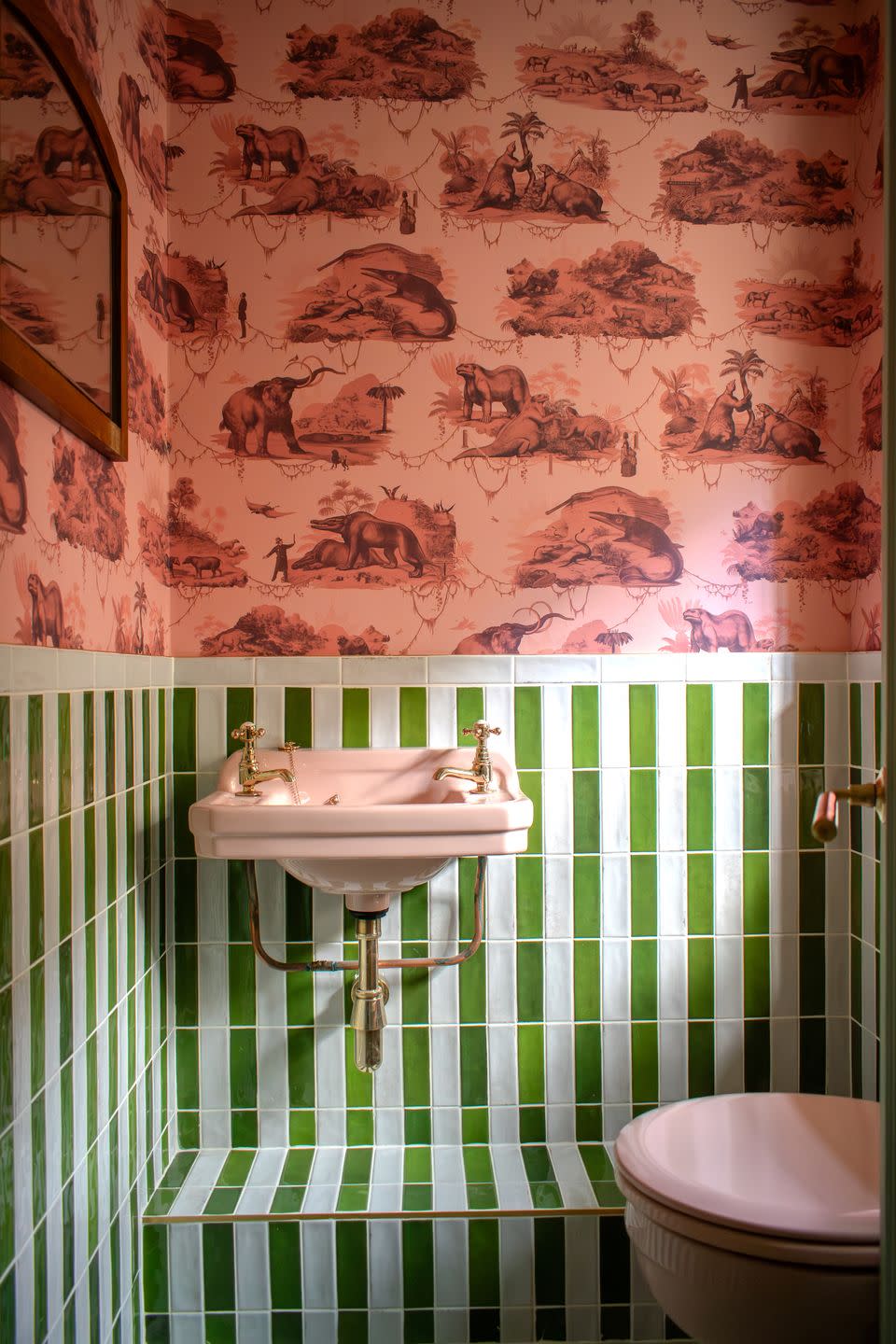
Spa-inspired
Look to spas for design ideas in creating something luxurious and indulgent. Consider materials such as antiqued brass, creamy marble and a limewash finish to your walls. Take care with your details too – we love the wavy, organic mirror and checkerboard hand towel.
Pictured: White and Oatmeal Check Hand and Face Towel at Bed Threads
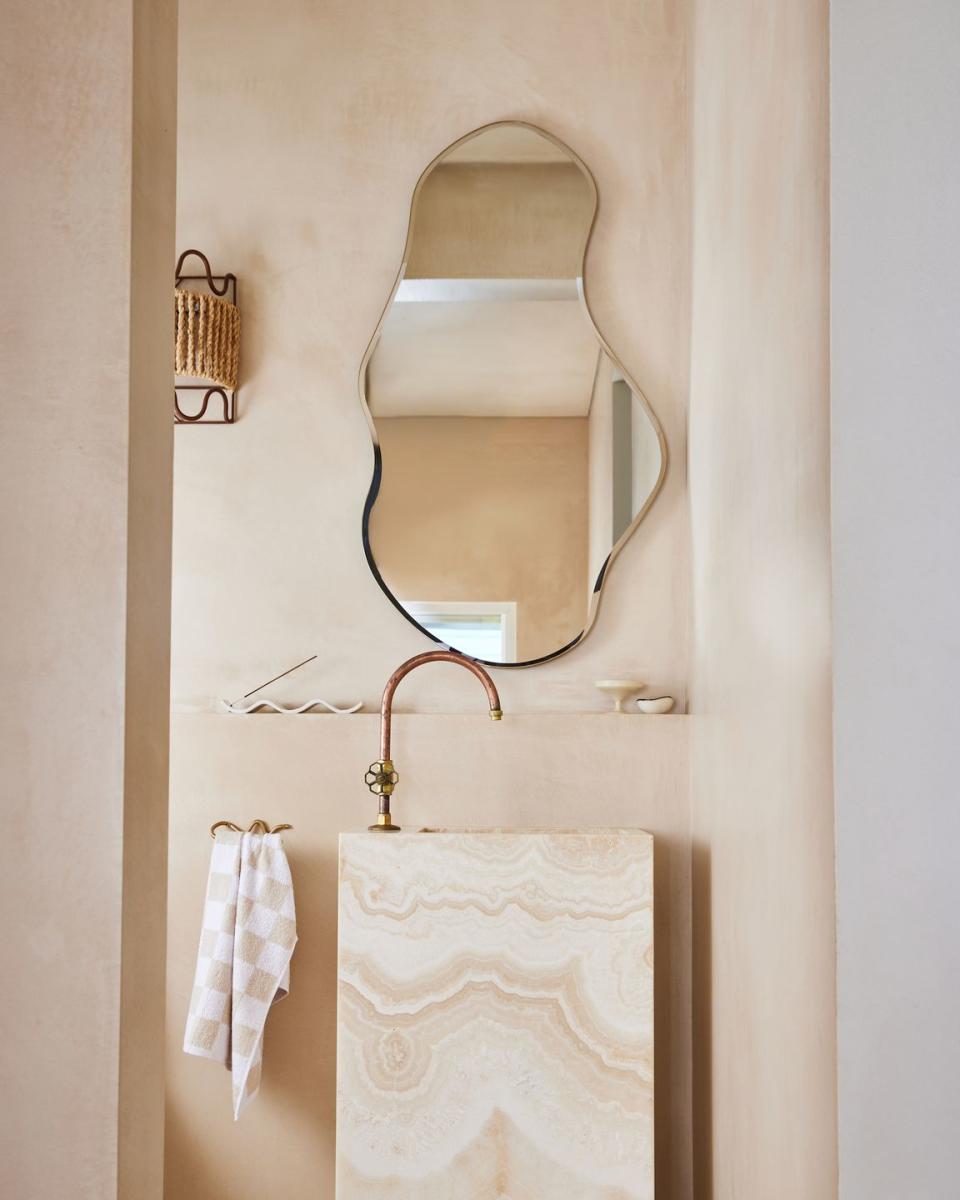
Dark and romantic
If you are without natural light – which is incredibly common in a downstairs toilet – you could lean into a design scheme that is intentionally dark and atmospheric. Vintage powder rooms should be your reference point, full of dramatic Art Deco wallpaper and rich jewel colours.
Pictured: Divine Plumage Wallpaper at Divine Savages
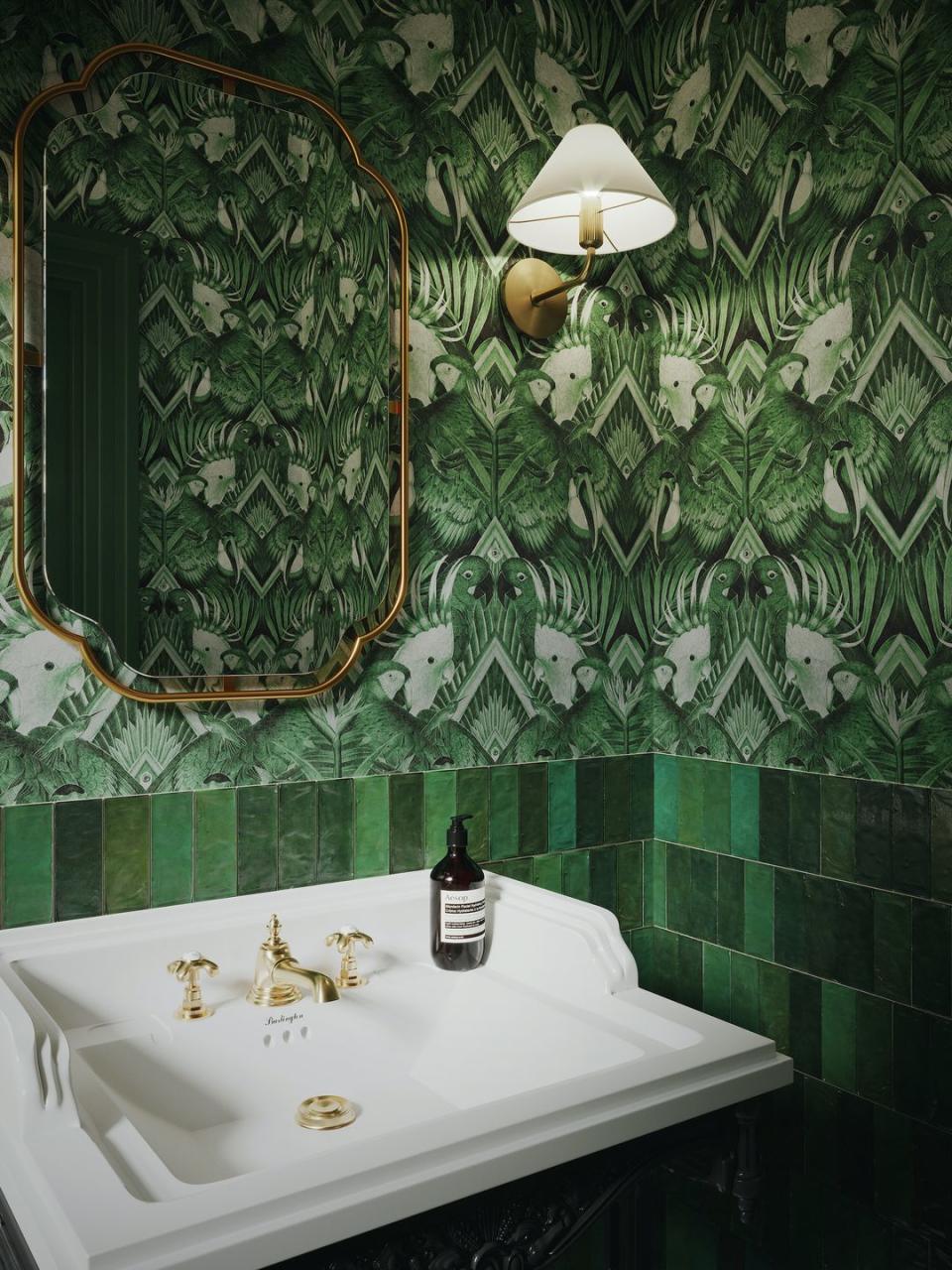
The XL tile
Tiles keep walls and surfaces sparkling, but don't go for the obvious. 'I often advise customers to opt for larger tiles than they first think because they create the illusion of a more luxe feel in a small space,' says Chris Grainger of The Stone & Ceramic Warehouse. 'People often make the mistake of using small tiles or even mosaics here. These can be useful to create intricate designs and patterns, but there are far more grout lines exposed compared to larger format tiles. This, combined with the heavy use the room gets means you will need to clean it frequently to keep the grout looking clean and fresh.'
Read more: 22 bathroom tile ideas to transform your home
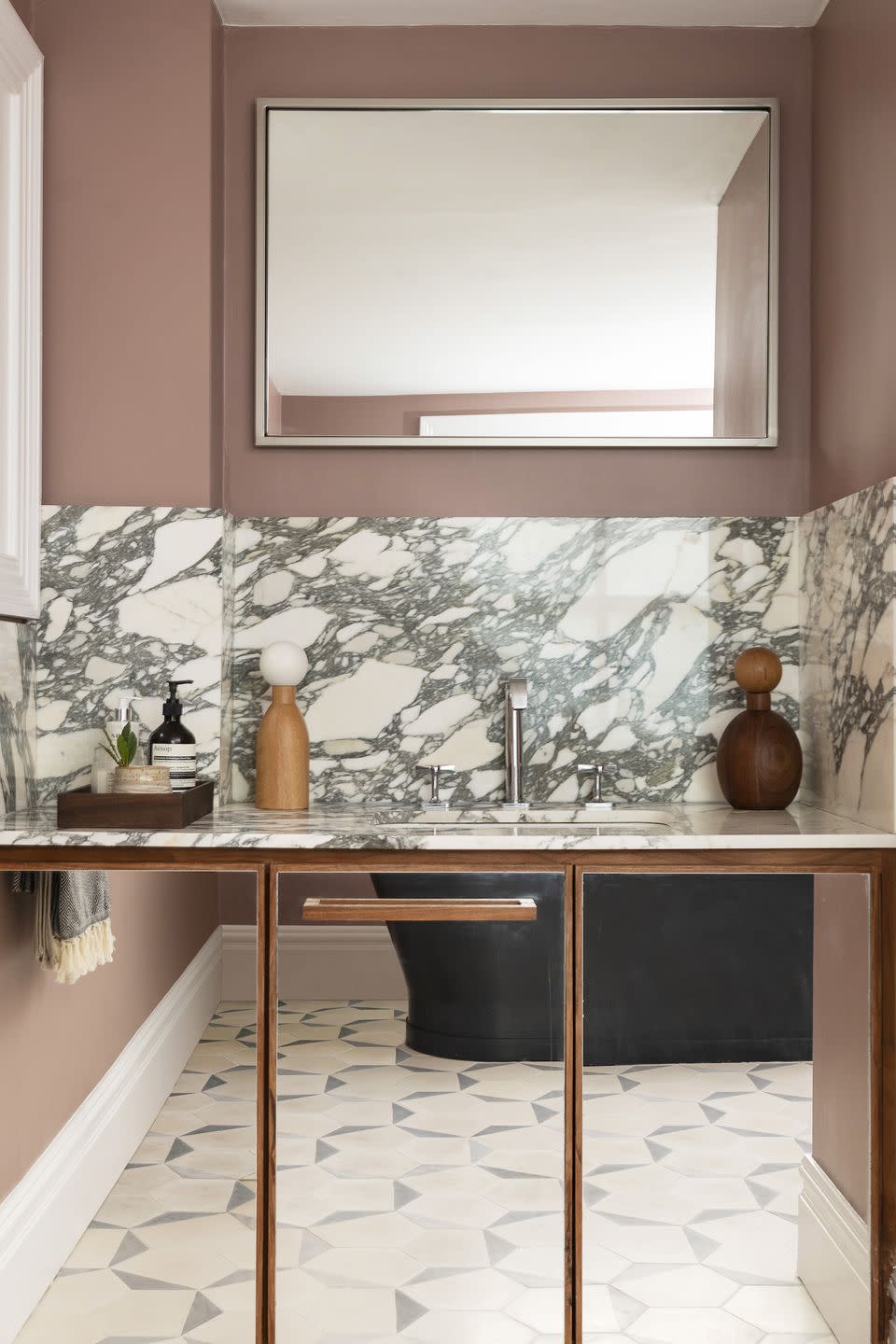
Antique accessories
A downstairs loo can feel totally soulless if you stick to shop-bought ceramic sinks and standard vanity units. Repurposing vintage or antique pieces – the most fabulous example in Annie Sloan's bathroom here is the mini wall-mounted storage cabinet – can add personality and charm.
Pictured: Blue Chalk Paint at Annie Sloan
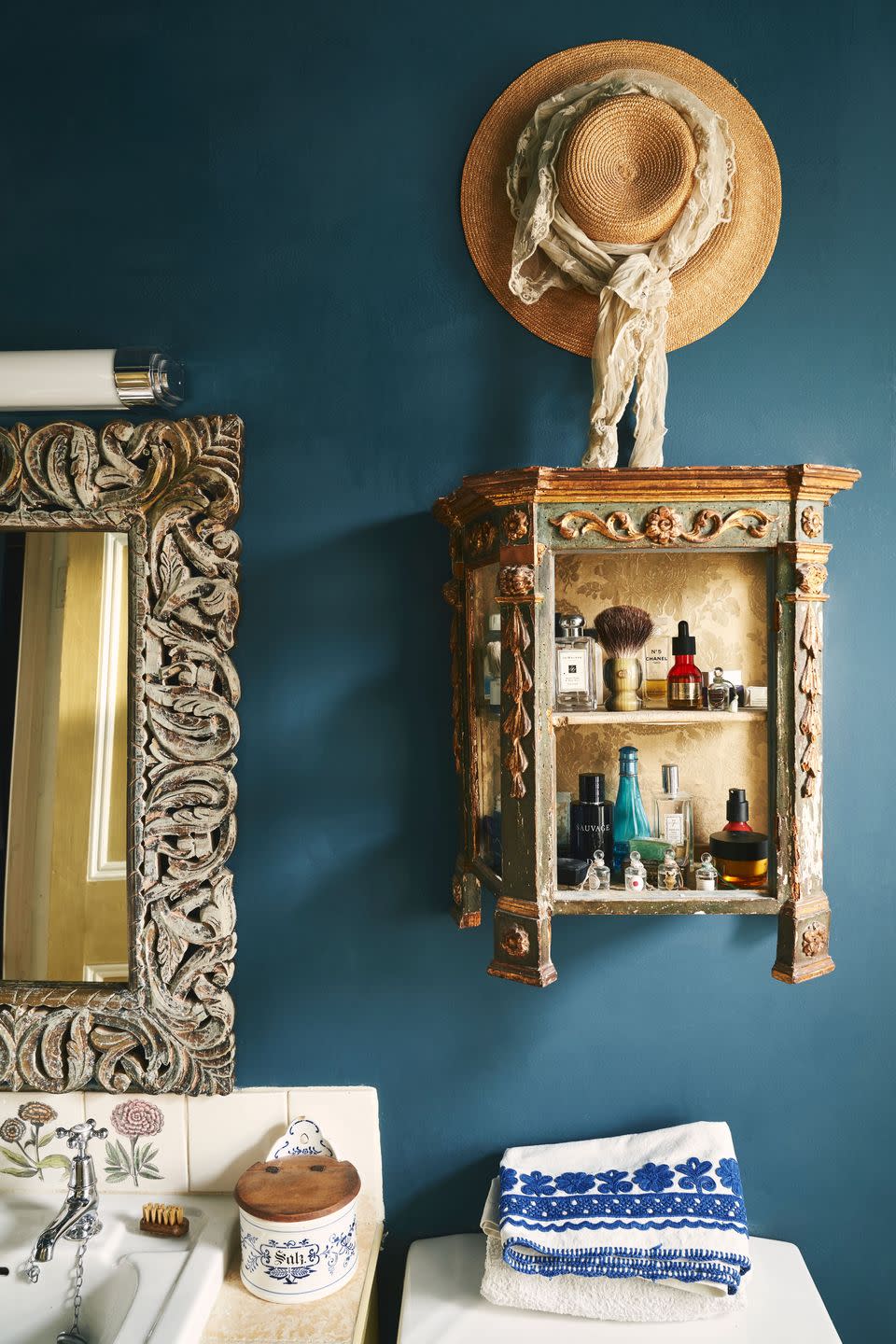
Lighting
Correct lighting will make all the difference in a dark downstairs toilet. 'As well as your usual wall or ceiling lights, an illuminated bathroom mirror or LED mirror can really help. Also, consider adding a niche behind the loo which you can light with a downlight, says Sally Storey, design director of Lighting Design International and John Cullen Lighting, 'This will bring some indirect light to the space and adds depth to the room.'
Pictured: Roper Rhodes Blue Freestanding Unit & Basin at Sanctuary Bathrooms
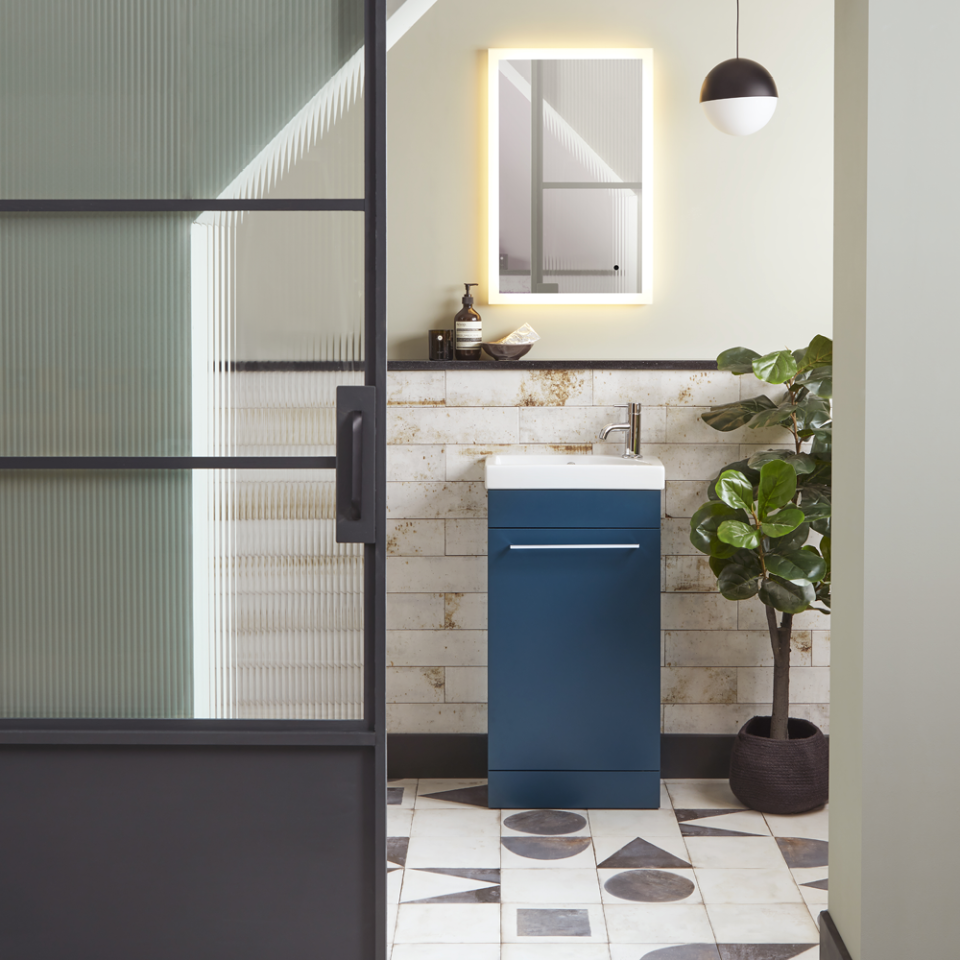
Storage, storage and more storage
Despite its size, the downstairs loo is still a magnet for clutter. Boxed-in storage or a wall-mounted vanity unit are absolute essentials, and use clever storage solutions like drawer inserts and shelves over your door, and corral daily essentials onto trays to keep them tidy.
Pictured: Halcyon Bathroom Vanity Traditional Family Small Bathroom at R2 Bathrooms
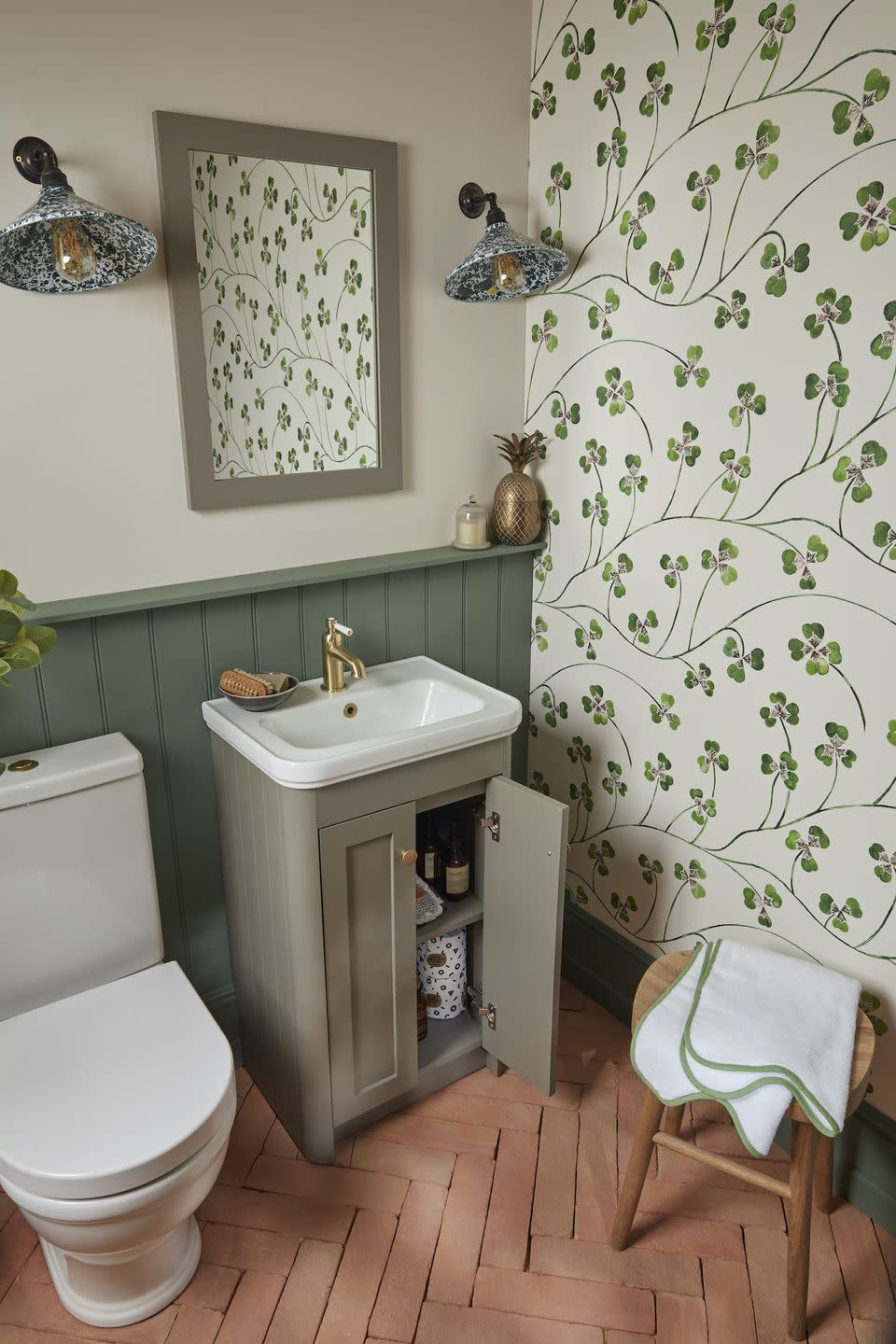
Decoupage
We're fans of bold, decorative wallpaper in a downstairs loo, such as Annie Sloan's decoupage paper in collaboration with the RHS. 'There's been a big resurgence in the decorative, Bloomsbury-style aesthetic recently and decoupage fits in to that perfectly. It's a delightful decoration technique with so much history,' says Annie.
Pictured: Annie Sloan's Decoupage Paper
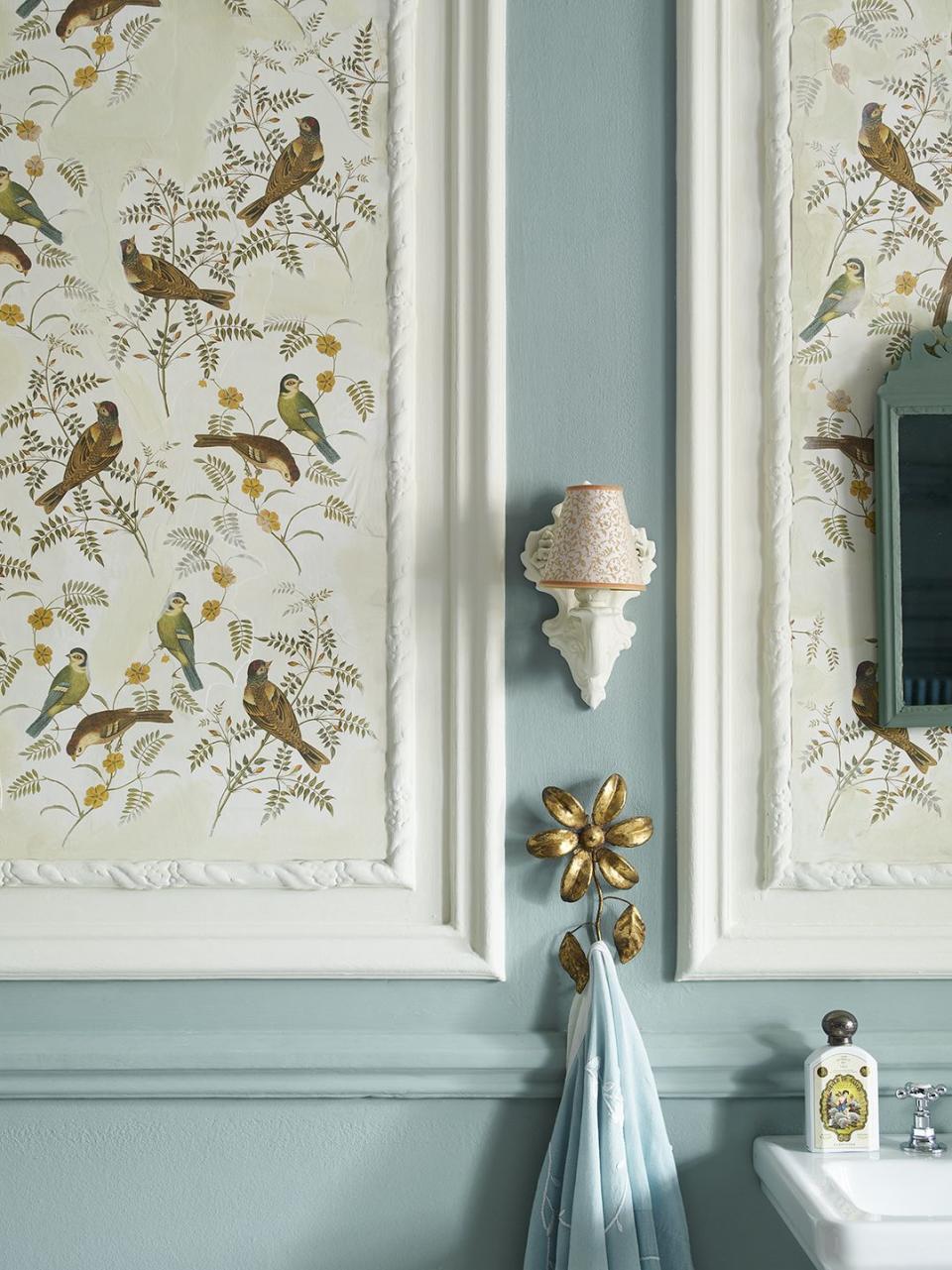
Wallpaper
Adding wallpaper is considerably less labour intensive than installing tiles, especially if you use paste-the-wall wallpaper, that allows you to spread your adhesive directly onto the wall rather than the wallpaper itself. A deep sink is a good idea in this instance to minimise splashes.
Pictured: Bathroom designed by Dalrymple Studio
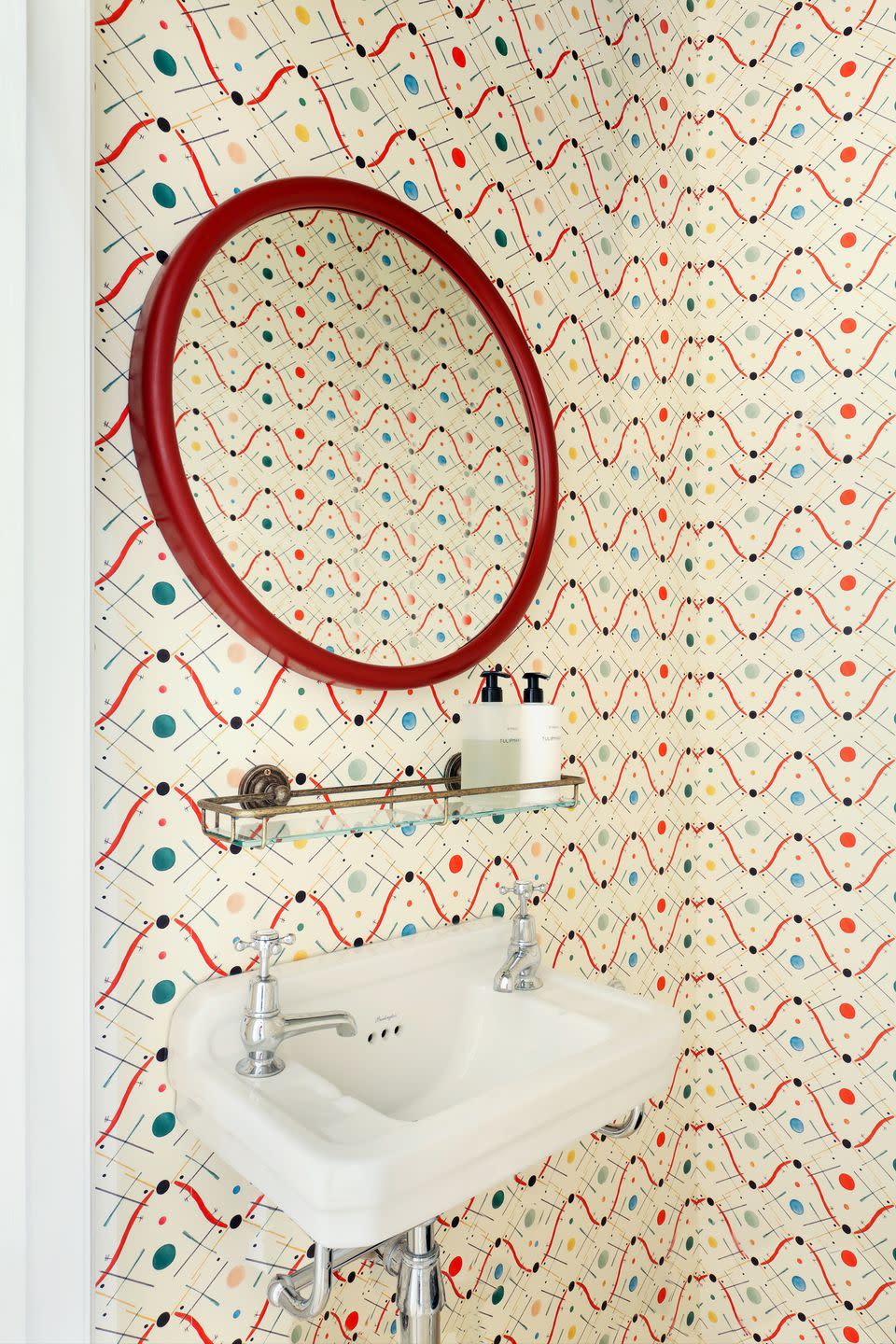
Wall panelling
There are a number of features here that create a really sophisticated design scheme – the herringbone floor and matching tiles, an elegant traditional sink and soft brass detailing, and of course the wall panelling, which is in fact a deceptively easy DIY task – see our step-by-step wall panelling guide.
Pictured: Edwardian basin and toilet at Burlington Bathrooms
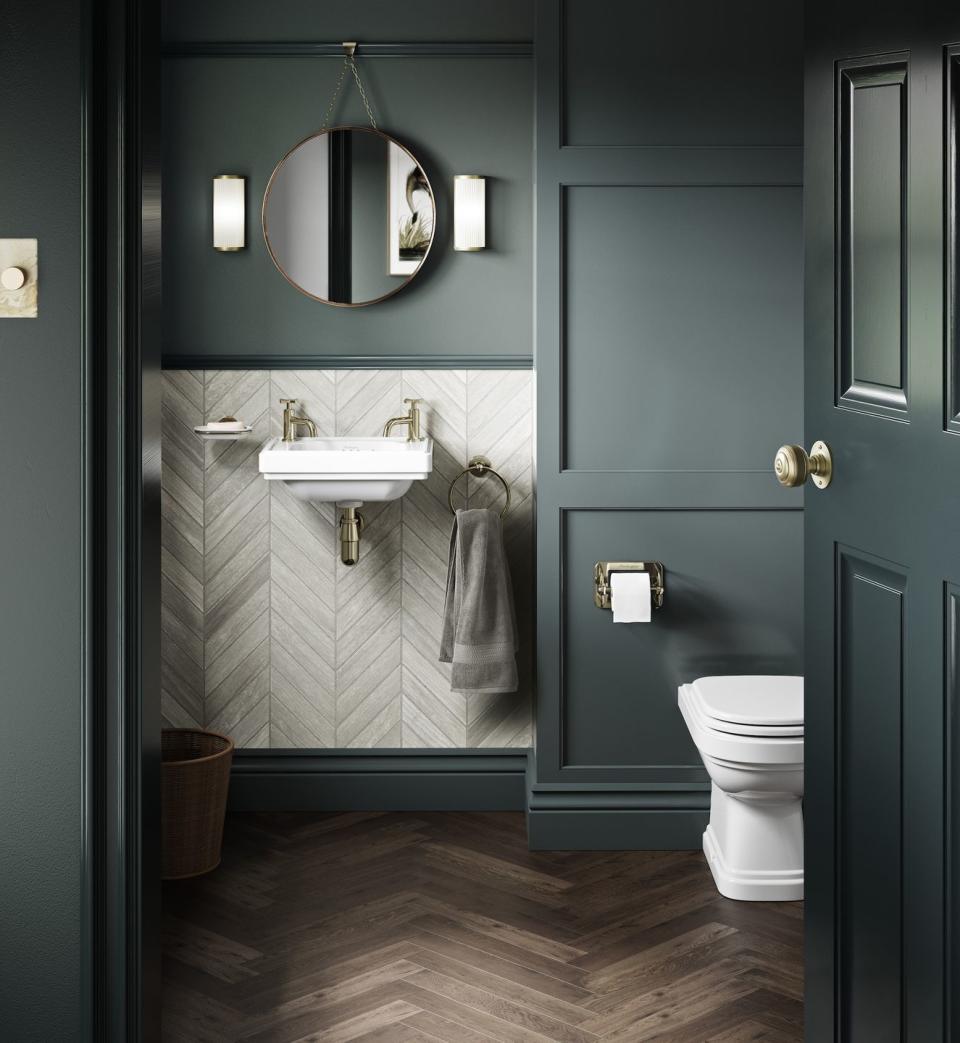
You Might Also Like



