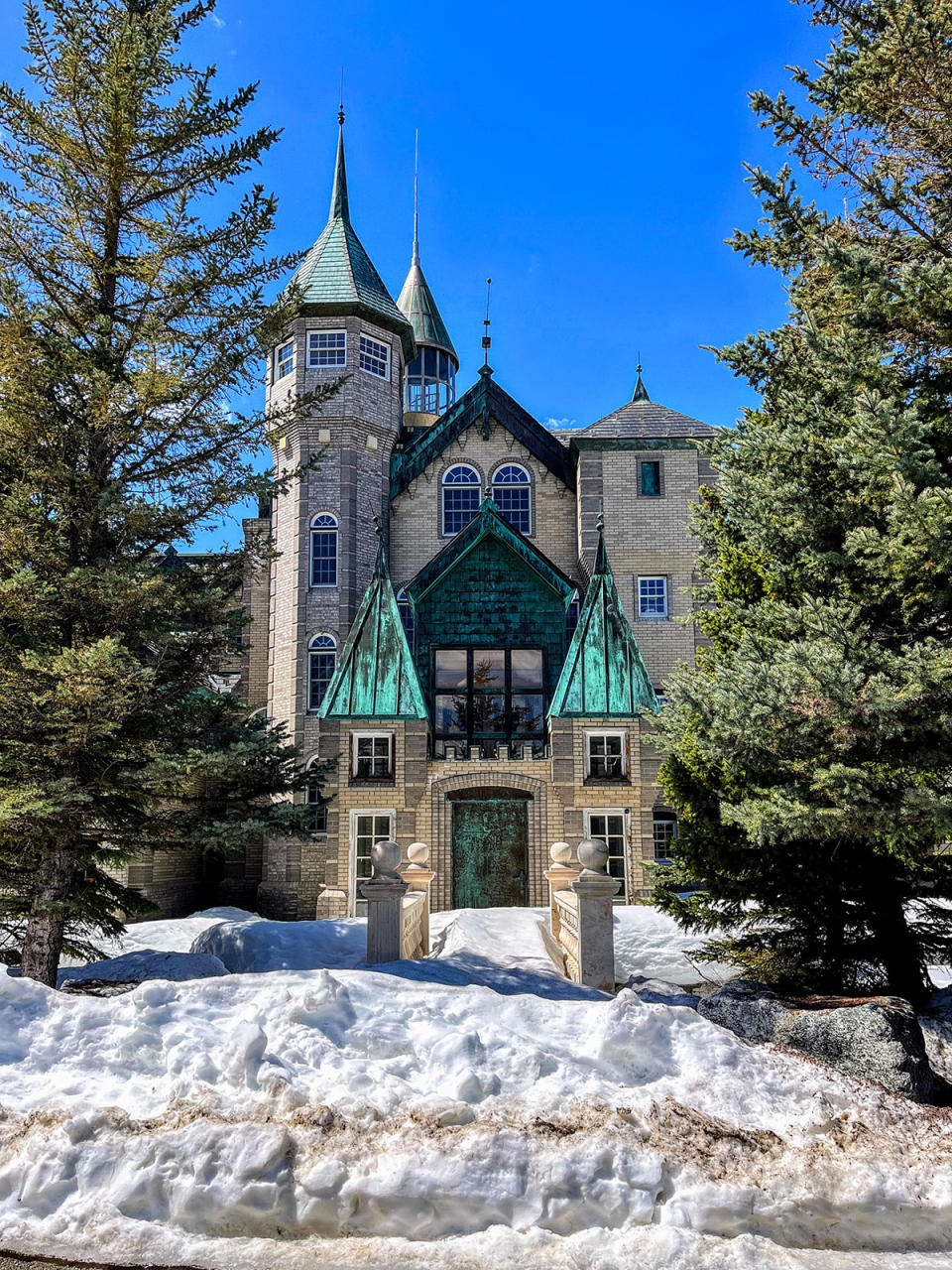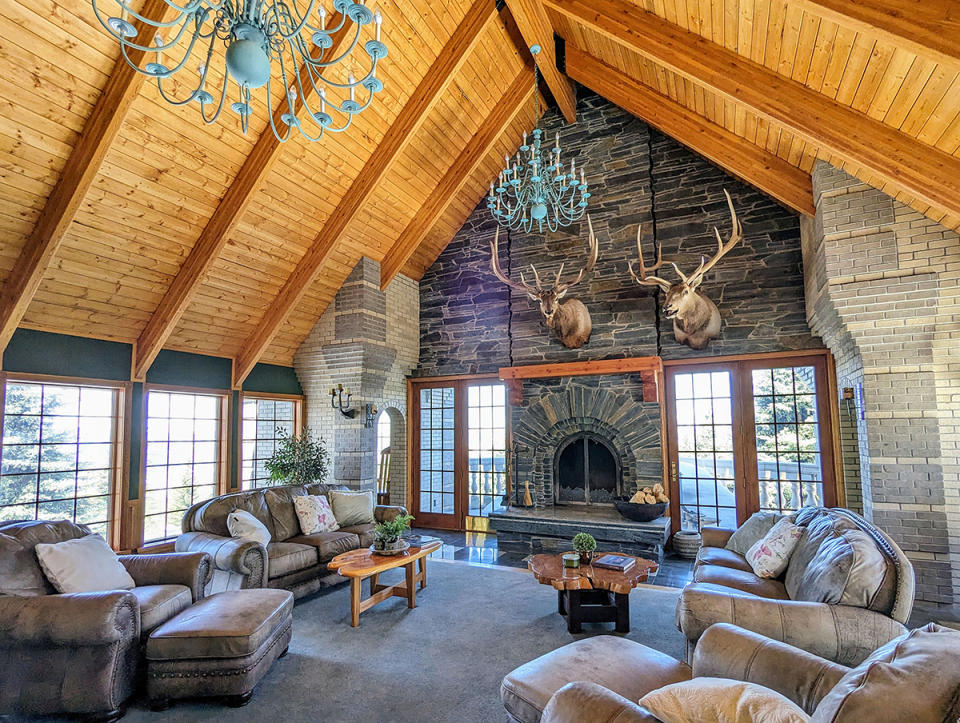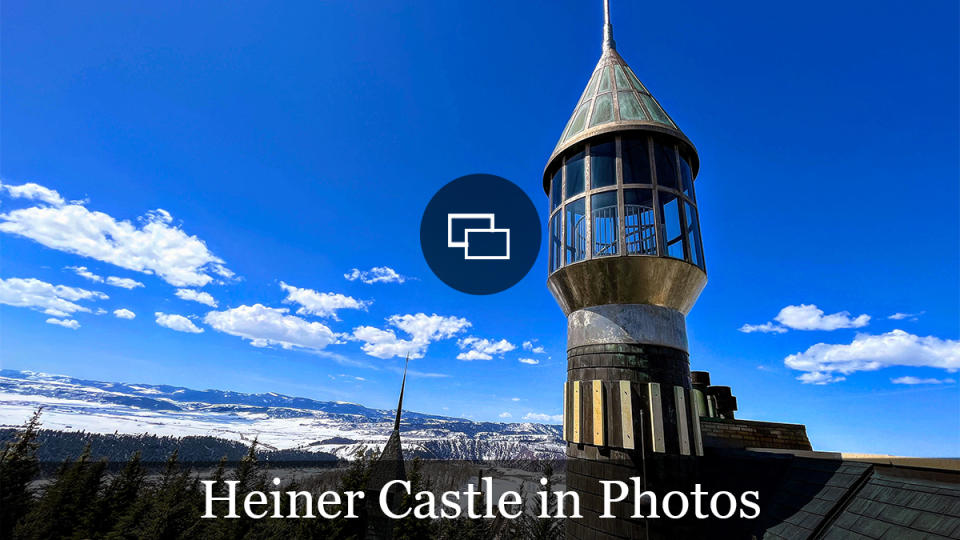This $14 Million Castle Presides Over 40 Secluded Acres in Rural Wyoming

Similar to Anna and Elsa’s regal residence in Disney’s Frozen, a castle in Wyoming—that’s right, Wyoming—doubles as a whimsical residence with breathtaking mountain views. Dubbed Heiner Castle, the palatial pad sits on a majestic 40-acre estate in the agricultural community of Bedford, which is near the border with Idaho at the foot of the snow-capped Wyoming Range and is beloved for its rural beauty. For a cool $14 million, now you can be king, queen, or just the non-royal owner of the eye-catching castle. Patty Speakman of Compass holds the listing.
The two towers are just one of Heiner Castle’s many unique features. A stainless-steel staircase is another of the home’s one-of-a-kind elements, along with the carved stone bridge that spans a fairytale-esque moat. Built in 1992, 2150 Robinson Lane is surrounded by manicured grounds and towering trees that act as a natural buffer for privacy. The multi-story mansion spans 9,470 square feet with five bedrooms and baths, plus two powder rooms.
More from Robb Report
Exclusive: The Founder of Starz Lists His Manhattan Apartment for $10 Million
'For All Mankind' Creator Matt Wolpert Picks Up Historic Pasadena Home for $4.6 Million

Driving up to the home, its aged copper turrets come into focus first. Patinated copper accents and stout towers on either side of the copper front door speak to its medieval influences. The interiors are elegantly accented with custom wood beams and white oak crown moldings, and stone floors trail from the foyer into the main living room, the latter of which features a vaulted ceiling made of wood and a stone fireplace. Two sets of glass doors lead to a balcony with a pretty view over the grounds.
Through the home’s corridors, you’ll come across plenty of arched doorways made of stone or wood, while vaulted ceilings add volume to the private family spaces such as the informal dining area and kitchen. Private chefs and amateur cooks alike will appreciate the kitchen’s two islands, two ovens, and both electric and gas stovetops. A balcony is accessible from inside the dining area.

Other highlights include a formal dining room, an office, and a fitness/game room. Given the size of the home, the primary bedroom is on the small side (and could use a bit of updating) but does benefit from a wood-burning fireplace.
A custom spiral staircase winds up into the taller tower for spectacular 360-degree views of the countryside, but Heiner Castle’s most unique feature has to be an underground tunnel system that’s accessible via “secret holes” and hidden entrances throughout the house. Other amenities include double-coal boilers and a rampart greenhouse. Nearby walking and biking trails also invite you to explore the area’s natural settings.
Click here for more images of Heiner Castle.

Best of Robb Report
Sign up for Robb Report's Newsletter. For the latest news, follow us on Facebook, Twitter, and Instagram.


