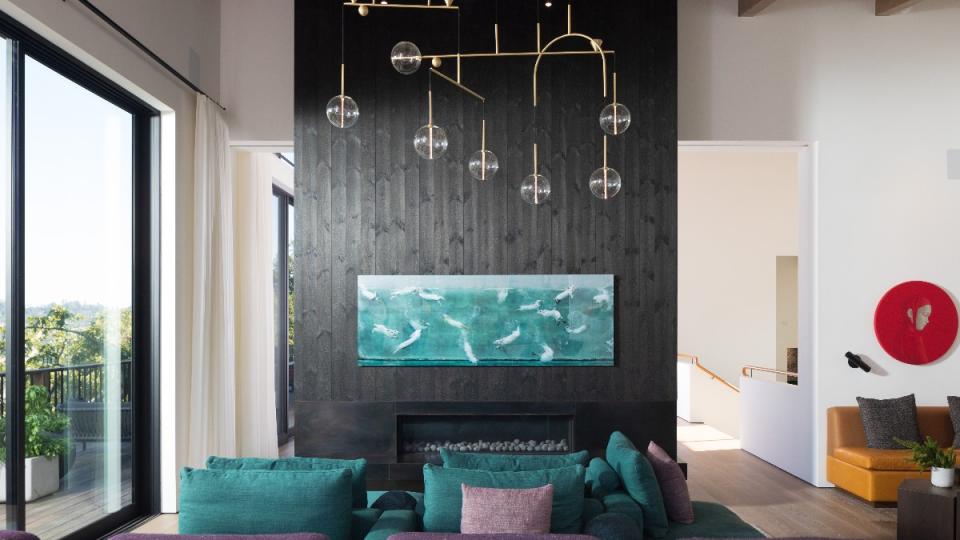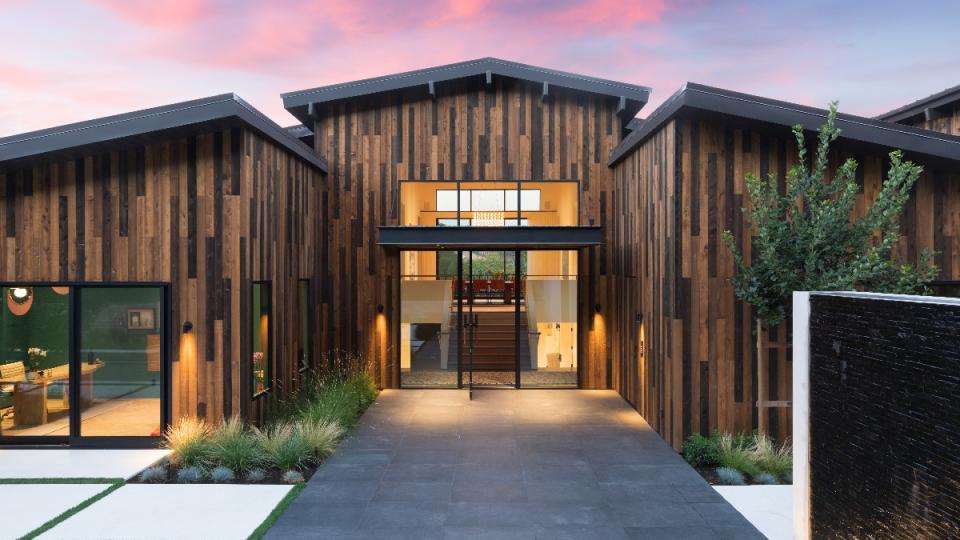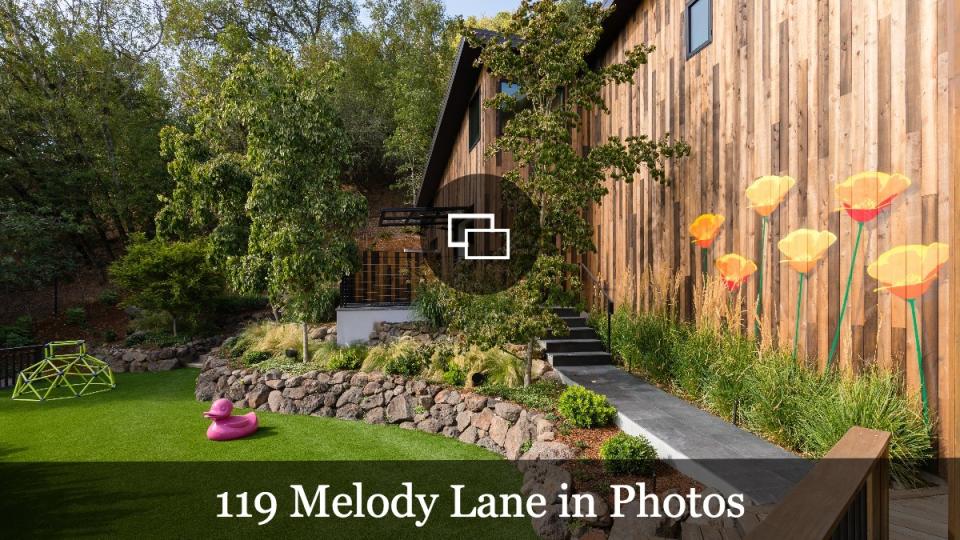This $13 Million California Contemporary Is a Serene Oasis in the Bay Area

When tech entrepreneur Andy Dornbusch, CEO of Entribe, and his wife, philanthropist and investor Amy Dornbusch, purchased a house in Orinda, California, in 2018, they sought to transform the property into a serene primary residence for their young family. Now, six years and $10 million in renovations later, the home on 119 Melody Lane was recently listed for $12.9 million. Orinda, an affluent community tucked into the rolling hills of the East Bay with convenient, commutable proximity to Oakland and San Francisco, provides residents with easy access to both urban landscapes and the natural beauty of Northern California.
Every feature, finish, and fitting were carefully chosen by the couple, who are passionate about design. The exterior of the striking abode has a distinct modern style, with blackened steel beams and rustic wood siding reminiscent of the Pacific Northwest, while the interior is adorned with the couple’s art collection, and the wallpaper, paint, and material choices further reflect their artistic eye.
More from Robb Report
This Modern $7.7 Million Palm Springs Home Is Bursting With Classic Glitz and Glamor
This $24.4 Million Penthouse Caps a Landmark Building in New York City
Former Washington Commanders Owner Donates $35 Million Maryland Estate to Charity

Set on a hilly 3.4 acres overlooking Orinda Valley, the residence spans 7,851 square feet with six bedrooms and five full bathrooms, plus a powder room. It was originally built in 1978, renovated again in 2005, and once more in 2020.
The couple worked with Butler Armsden Architects and San Francisco-based designer Katie Martinez to bring their vision to life. Designed for high-level entertaining, the living room is the heart of the home, where family and friends gather. In fact, during the pandemic, the couple hosted a friend’s wedding here, as well as numerous philanthropic events. Nearly every room is oriented towards the view through oversized, steel-trimmed windows. The views are best showcased in the elegant formal dining room, the kitchen, the family room, and, of course, from the wraparound balcony that is connected to most of the communal spaces on the main level.
Each bedroom feels like a private apartment, with an ample seating area, balcony access, and a spa-like bathroom. The primary suite is even more sumptuous and has a fireplace, massive walk-in closets, and a decadent marble-swathed shower with a huge picture window overlooking the surrounding trees and the valley.

No two bedrooms look alike—refreshing for those seeking a unique dwelling—with two of them specially designed for the couple’s two young daughters, with heavily printed whimsical wallpaper and carpeting.
Other highlights include an au pair suite, a six-car garage, and a 1,200-bottle, temperature-controlled wine room. The couple, who own Gemstone Vineyards, designed the walk-in wine cellar to stash and showcase their favorite bottles.
The expansive lower level, which opens to the back garden, contains a games area, media lounge, movie theater, art nook, playroom, and a gym with a Powerlift hydraulic door that opens to the back lawn. There’s also an outdoor kitchen and a separate guest house with a private entrance, along with an apartment with its own patio.
“It was equally a masterpiece for entertaining and also a fully functional, livable, and enjoyable home for a family of five,” says owner Amy Dornbusch. “At the end of the private road, it always felt like a nature preserve for us, with gorgeous hillside views over the Orinda Valley, enveloped in giant oak trees, and the quietness of being in the woods and at the end of a private road.”
Click here to see more photos of 119 Melody Lane.
Best of Robb Report
Sign up for Robb Report's Newsletter. For the latest news, follow us on Facebook, Twitter, and Instagram.



