11 incredible homes built around Mother Nature
Where nature and architecture meet
![<p>Pablo García Chao / Wikimedia Commons [CC BY-SA 3.0]</p>](https://s.yimg.com/ny/api/res/1.2/nZHLNI2LhLPVEfeFzKdu_Q--/YXBwaWQ9aGlnaGxhbmRlcjt3PTk2MDtoPTYxOQ--/https://media.zenfs.com/en/loveproperty_uk_165/9ac351a0adc842c3cad4c28d1fb3fa97)
Pablo García Chao / Wikimedia Commons [CC BY-SA 3.0]
Most homes stand out from the surrounding land, with little to no integration. However, some properties aren't just placed, they're immersed, incorporating the local landscape in new and surprising ways.
From a home constructed inside a sand dune to an iconic masterpiece built over a waterfall and a property sandwiched between four huge boulders, these unusual buildings are all concealed or entwined in nature.
The Pierre, Washington, USA
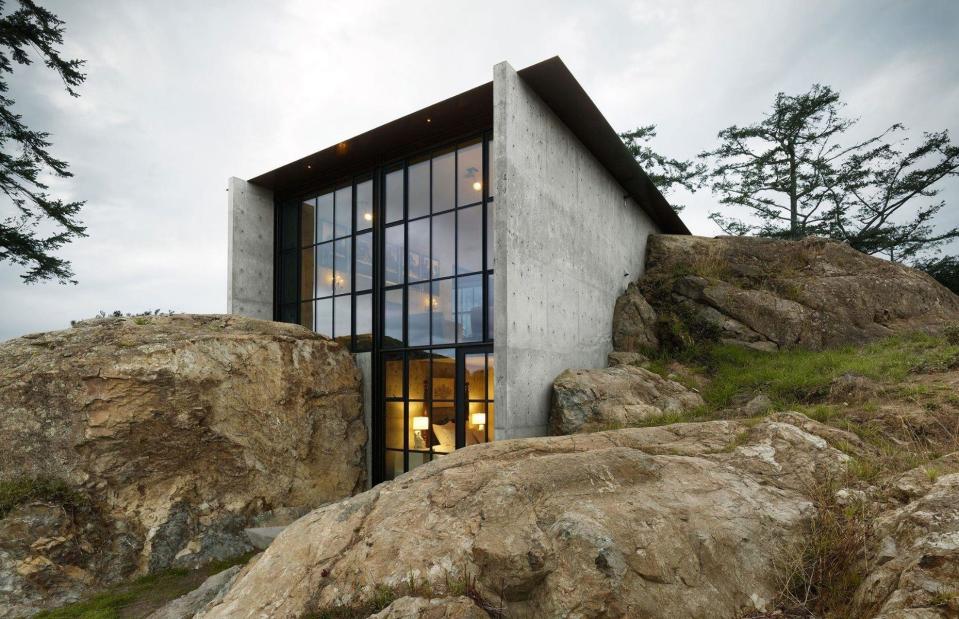
Olson Kundig
Jutting out from a series of rugged boulders, this modern home was designed by the architects at Olson Kundig, to effortlessly morph into its surrounding landscape. The Pierre, which means 'stone' in French, lies on the San Juan Islands in the American state of Washington and from certain angles it all but disappears, thanks to the use of raw materials, natural stone, surrounding foliage and a green roof.
The Pierre, Washington, USA
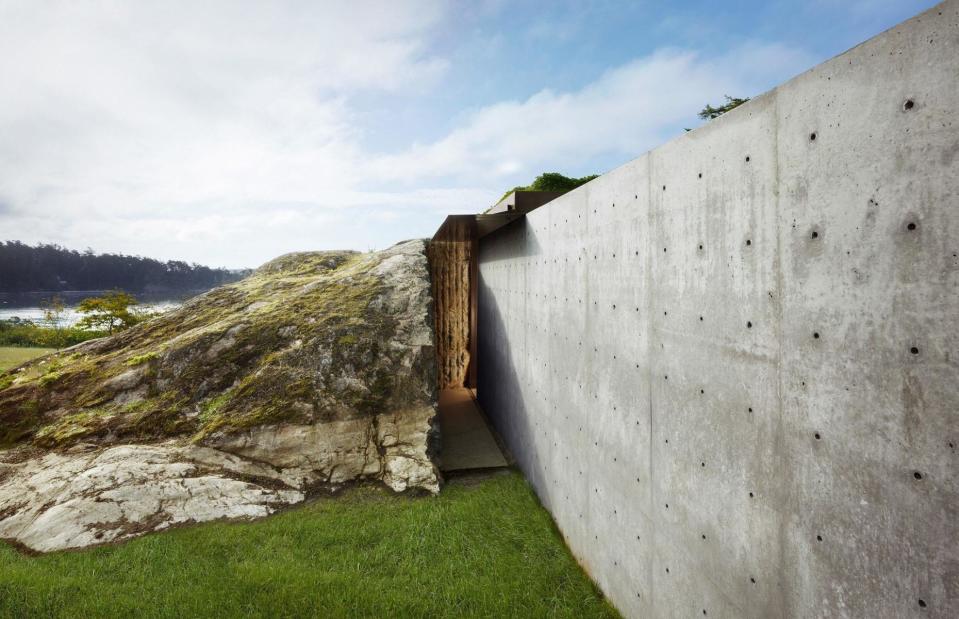
Olson Kundig
The owner’s love for a stone outcropping on her property inspired the design of the house. Chief architect, Tom Kundig, decided not to place the new building next to the rocks, but to wedge it into them, celebrating "the materiality of the site" as much as possible. To construct the house deep into the site, portions of the rock outcropping were excavated by both hand and machinery.
The Pierre, Washington, USA

Olson Kundig
The house itself is formed from steel, concrete and drywall and excavation marks were left exposed throughout, offering a reminder of the home's origins. The excavated rock wasn't wasted, either. It was turned into crushed aggregate and used to create the home's concrete floors.
The Pierre, Washington, USA
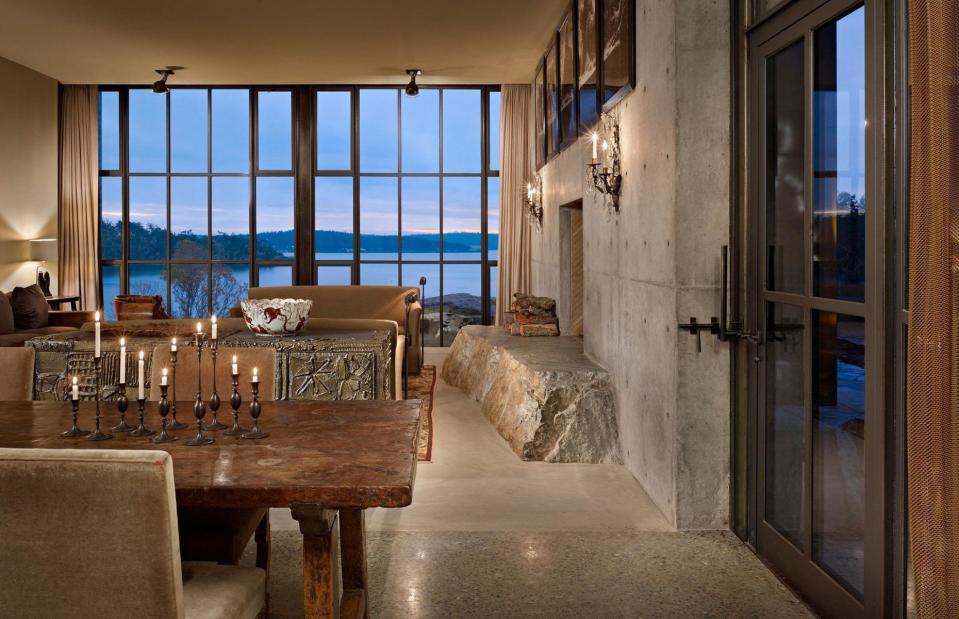
Olson Kundig
Inside, the site's natural rocks play a key role in the interior design. In fact, all the fireplaces are carved out of stone. A large pivoting steel and glass door also allows the interior to be opened up to an outdoor terrace, just beyond the open-plan kitchen, further connecting the home with the landscape outside.
Ancient sandstone cave home, Worcestershire, UK

The Rockhouse Retreat
Would you believe us if we told you that an incredible home was crafted by hand-sculpting the 800-year-old sandstone escarpment that you can see in this image? Well, it's true. In fact, over 70 tonnes of rock was excavated over a nine-month period, in order to complete the construction. Let's take a closer look...
Ancient sandstone cave home, Worcestershire, UK
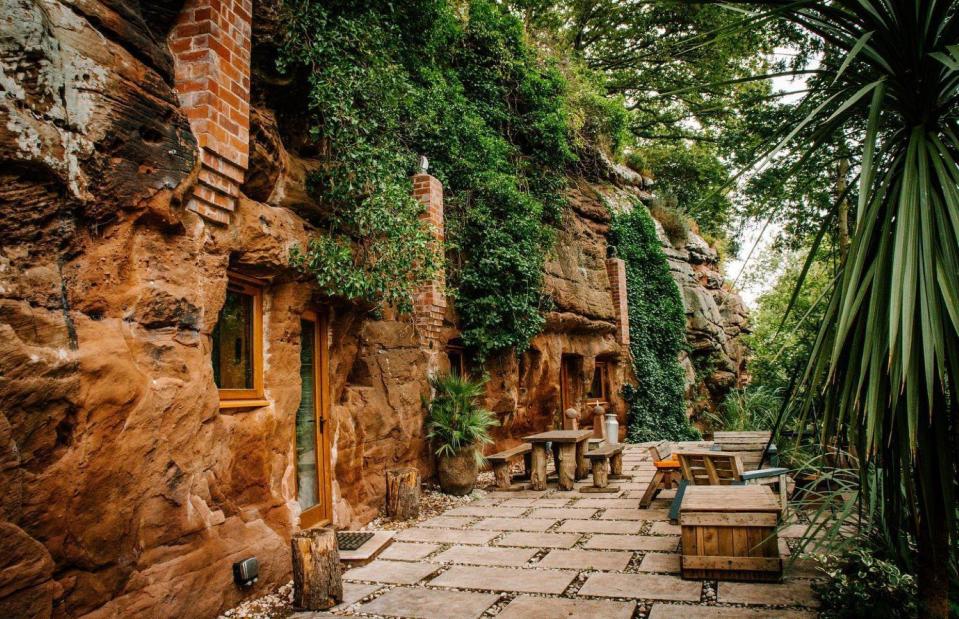
The Rockhouse Retreat
Known as The Rockhouse Retreat, the property is Britain’s first 21st-century cave house. It was finished in 2015 after two years of hard graft and blends contemporary style and comfort with natural formations and raw materials.
From the outside, the rockface remains relatively intact, with just a few windows and a front door revealing its hidden secret. Thanks to its uniqueness, the one-of-a-kind property featured on the UK homebuilding TV show, Grand Designs.
Ancient sandstone cave home, Worcestershire, UK
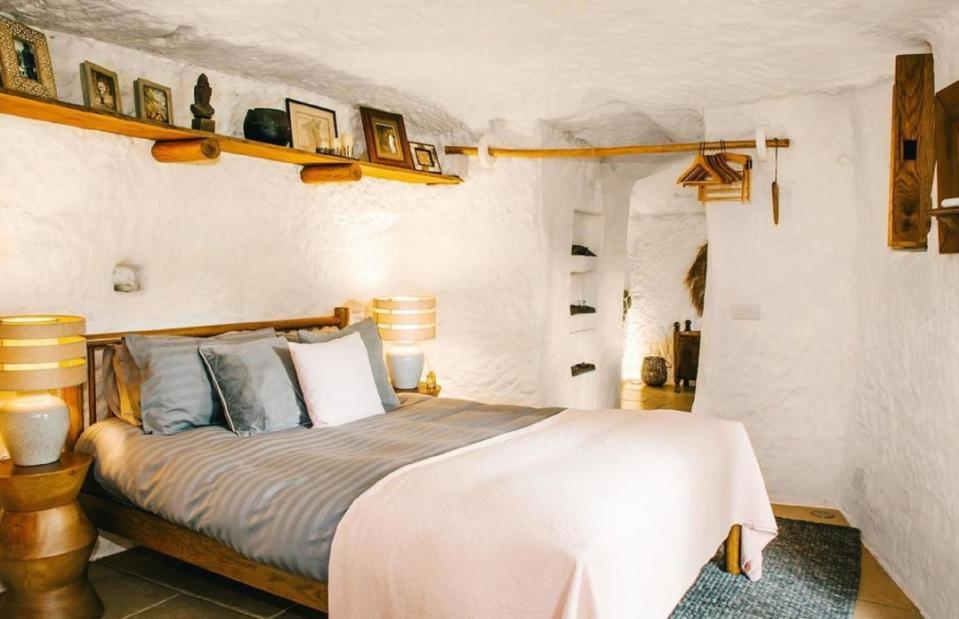
The Rockhouse Retreat
The owner, Angelo Mastropietro, is said to have spent just £179,000 ($224k) on the amazing conversion project. In Italian, Mastropietro means "Master of Stone", Angelo told the BBC in 2015. "It must be in my blood. Well, it's certainly in my lungs now," he joked.
Inside, the home features a kitchen, living area, king-size bedroom, bathroom and dressing room. The natural cave aesthetic continues inside, albeit in a more refined way.
Ancient sandstone cave home, Worcestershire, UK
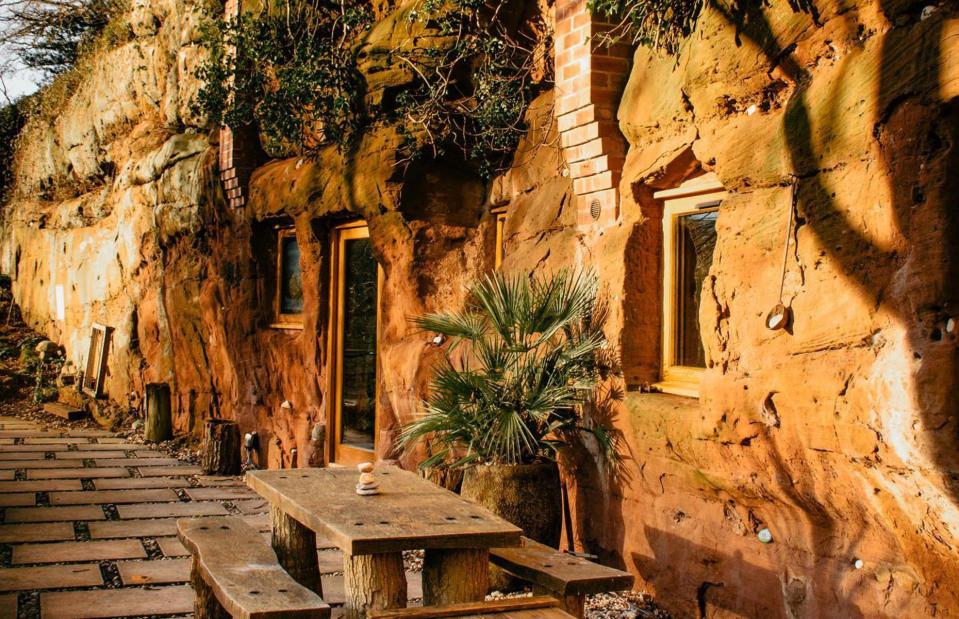
The Rockhouse Retreat
Far from being a dark and damp cave, the home features bright living spaces and modern amenities, including Wi-Fi, a music docking station and an outdoor kitchen terrace with a BBQ grill and firepit. If you've fallen in love, you can book a stay in this amazing hidden home whenever you like!
Fallingwater, Pennsylvania, USA
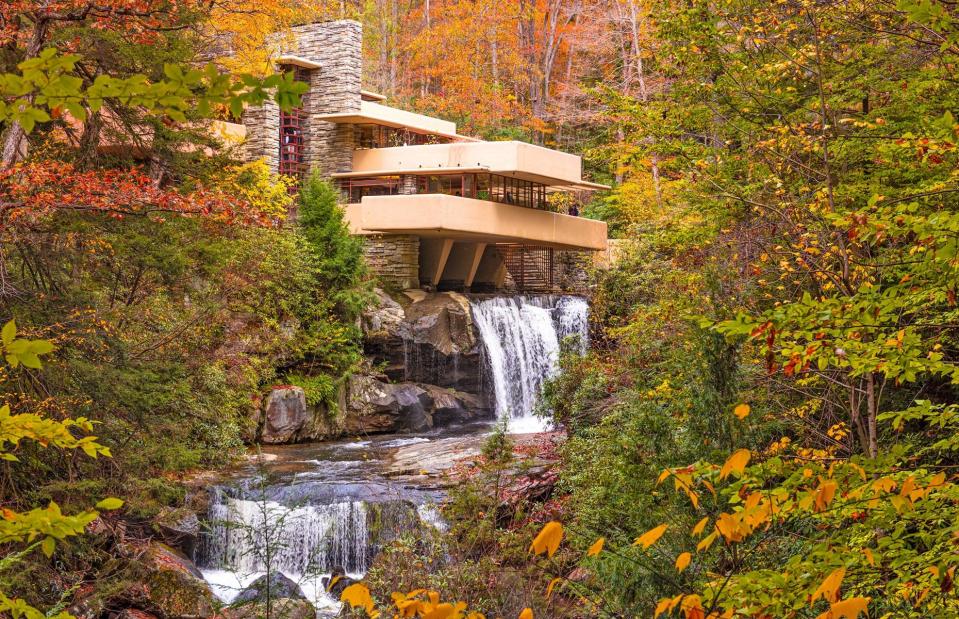
Sean Pavone / Shutterstock
Arguably one of the world's most famous homes, Fallingwater was designed in 1935 by iconic American architect, Frank Lloyd Wright. The house not only showcases the beauty of the natural world but demonstrates Wright's passion for organic architecture.
Instead of sitting next to the Bear Run waterfall in Pennsylvania, the property sits directly on top of it, with the water flowing naturally beneath its stilt-like foundations.
Fallingwater, Pennsylvania, USA
![<p>Jonathan Lin / Flickr [CC BY-SA 2.0]</p>](https://s.yimg.com/ny/api/res/1.2/d7H0w8t2z7dfAN5Pts62zQ--/YXBwaWQ9aGlnaGxhbmRlcjt3PTk2MDtoPTYxOQ--/https://media.zenfs.com/en/loveproperty_uk_165/12b11bbed55c17fcddee00e1228107c2)
Jonathan Lin / Flickr [CC BY-SA 2.0]
The house was designed for the Kaufmanns, a prominent Pittsburgh family who were reportedly known for their "distinctive sense of style and taste". After the family purchased the land, they hired Wright to craft a home that would "physically and spiritually embrace the natural world".
The Kaufmanns’ love for Bear Run’s rushing waterfalls inspired Wright to imagine a residence placed across the falls themselves. "It was a daring move that permitted the Kaufmanns to not only simply view nature, but actually live in its midst," explains the Western Pennsylvania Conservancy.
Fallingwater, Pennsylvania, USA
![<p>Joe Haupt / Flickr [CC BY-SA 2.0]</p>](https://s.yimg.com/ny/api/res/1.2/639GaF.FT3QuuUJHjFRY2A--/YXBwaWQ9aGlnaGxhbmRlcjt3PTk2MDtoPTYxOQ--/https://media.zenfs.com/en/loveproperty_uk_165/56bc50241525573a6a950e7eee095e95)
Joe Haupt / Flickr [CC BY-SA 2.0]
The falls are fed by numerous mountain springs and swiftly drops 1,430 feet in elevation along its three-mile course. Wright chose the most dramatic of these drops when positioning the Kaufmanns’ house. Incredibly, Wright and his team of innovative architectural apprentices designed the property in a matter of hours.
Reflecting the layers and ledges of sandstone, shale and limestone found throughout Bear Run, Wright placed the house over the falls in a series of stacked, “cantilevered concrete trays”, each anchored to “a central stone chimney mass of locally quarried Pottsville sandstone”.
Fallingwater, Pennsylvania, USA
![<p>Uncommon Fritillary / Flickr [CC BY 2.0]</p>](https://s.yimg.com/ny/api/res/1.2/Amw15sWR151a20dHFxWpvg--/YXBwaWQ9aGlnaGxhbmRlcjt3PTk2MDtoPTYxOQ--/https://media.zenfs.com/en/loveproperty_uk_165/ae96be19fdd8df578f47f162ae14887e)
Uncommon Fritillary / Flickr [CC BY 2.0]
The home's interior further reflects the natural landscape outside, with low ceilings, exposed rock elements and sandstone floors. Extensive windows frame magnificent scenery, while glass doors open up many of the rooms to the home's endless terraces, some of which are positioned directly over the water.
Today, Fallingwater is owned and operated by the Western Pennsylvania Conservancy and is open to the public for tours.
Blue Mountains Treehouse, New South Wales, Australia
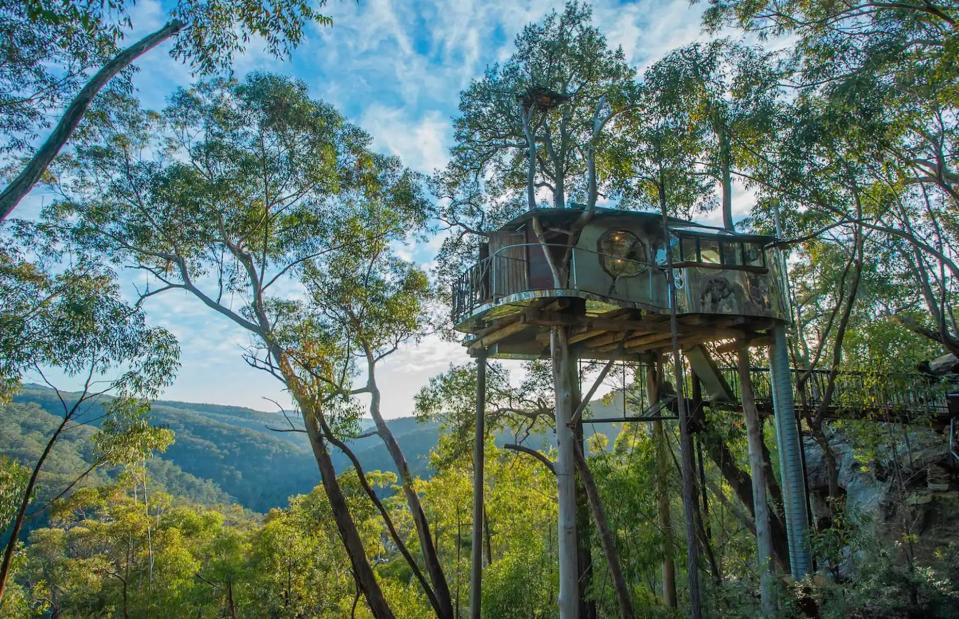
Jochen Spencer / Love Cabins
Positioned between two National Parks in New South Wales, Australia, this incredible – and very literal treehouse is built around a native turpentine tree. Elevated to dazzling heights thanks to towering stilt-like legs, it allows any occupant to become one with the spectacular World Heritage rainforest in which the home sits.
Blue Mountains Treehouse, New South Wales, Australia
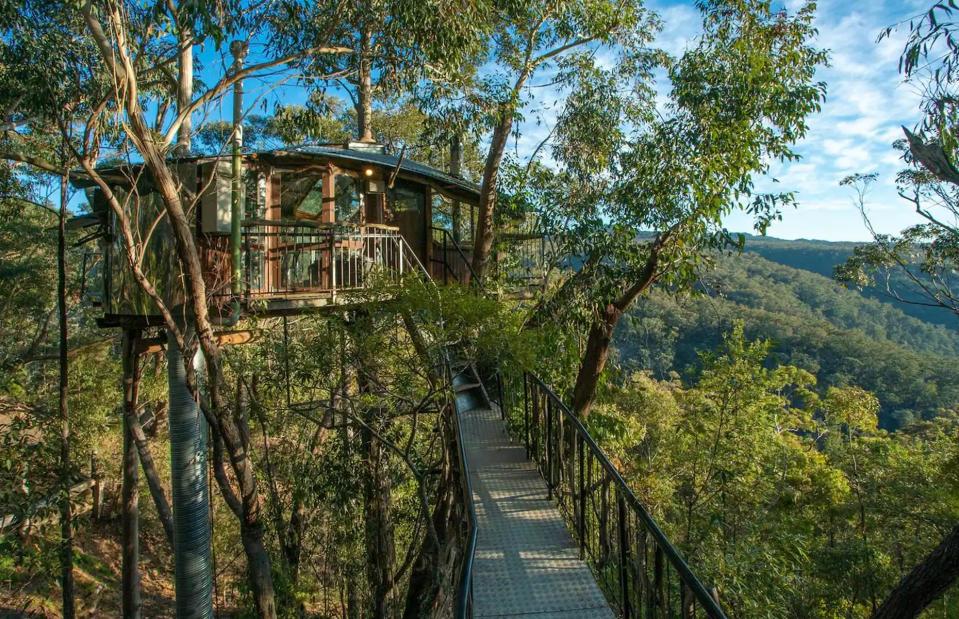
Jochen Spencer / Love Cabins
Known as Secret Treehouse, the property has unbelievable views of the surrounding Blue Mountains, as well as Bowen’s Creek Gorge. The treehouse was designed and constructed by master builder, Lionel Buckett, as part of his eco-tourism business, Love Cabins. Thanks to its form and the way the tree was incorporated into the design, the one-of-a-kind cabin is camouflaged within the canopy.
Blue Mountains Treehouse, New South Wales, Australia
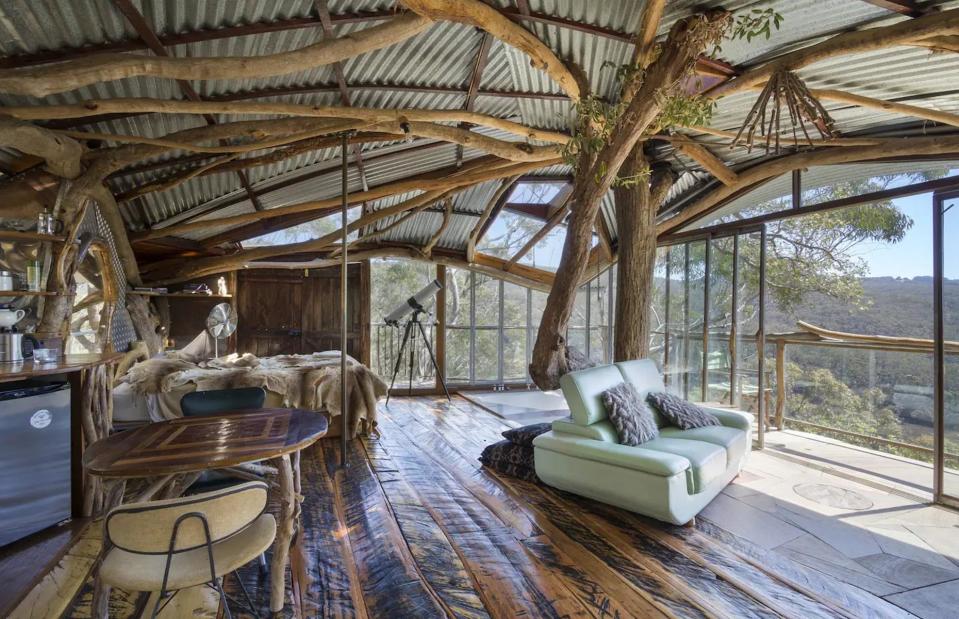
Jochen Spencer / Love Cabins
Inside, the tree itself takes centre stage – alongside the view, of course! Exposed branches crawl over the ceiling and down walls, while tree trunks have been used to decorate rooms, softly segment spaces and even turned into quirky shelving units. As for rooms, the property provides a sitting area, kitchen, bedroom and bathroom, as well as a sunken bathtub that is framed by glass.
Blue Mountains Treehouse, New South Wales, Australia
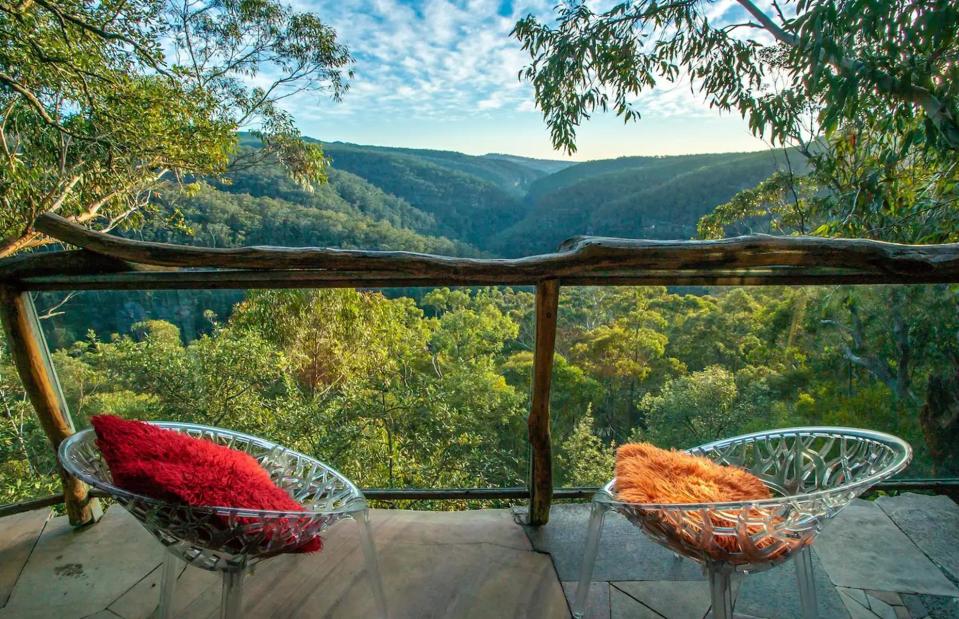
Jochen Spencer / Love Cabins
The amazing treehouse also comes with an outdoor deck, formed from tree branches and glass. Offering unobstructed views across the Greater Blue Mountains World Heritage Area, it's the ultimate vantage point from which to take in an ocean of soaring, ancient trees. Fancy staying here? Well now you can, because it's available to book via Airbnb.
Casa do Penedo, Fafe, Portugal
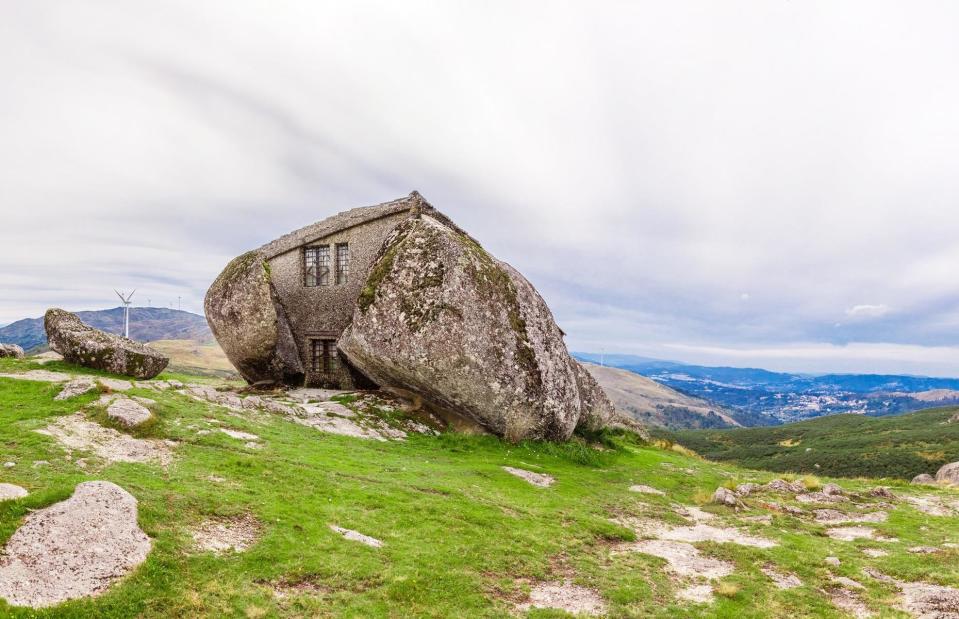
StockPhotosArt / Shutterstock
When first setting eyes on this huge boulder in the Portuguese municipality of Fafe, you'd be forgiven for thinking it was just like any other large rock formation. But look again and you might just be able to spot one of the world's most unusual homes – its windows and front door just visible.
Known as Casa do Penedo, which literally translates to 'Boulder House', it's squeezed between four rocks, all of which form its walls, floors and ceilings. Thanks to this, it has been dubbed the 'Flintstones House'.
Casa do Penedo, Fafe, Portugal
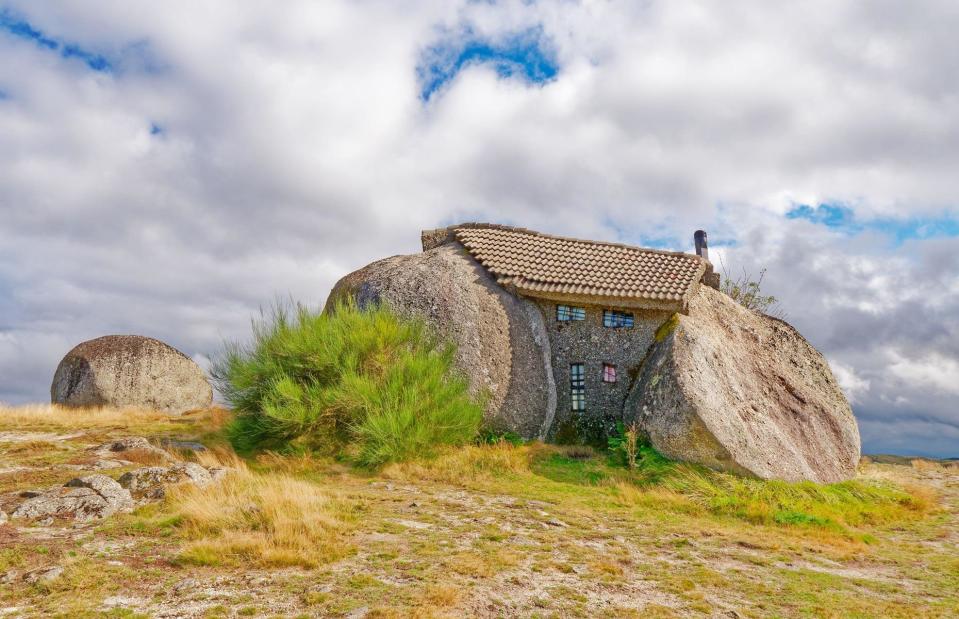
stu.dio / Alamy Stock Photo
The property was constructed in 1974 by the Rodrigues family, who, according to Idealista, were hiking on the mountain on a rainy day. Having spent many hours hiding out in the car, they realised that the mountain – and more importantly, its four big boulders – would be a great place to build a shelter. They decided to enquire about who owned the land and soon discovered that the four boulders had three separate owners.
Casa do Penedo, Fafe, Portugal
![<p>Pablo García Chao / Wikimedia Commons [CC BY-SA 3.0]</p>](https://s.yimg.com/ny/api/res/1.2/F4no5L0ZItY4bhTGAWXLfQ--/YXBwaWQ9aGlnaGxhbmRlcjt3PTk2MDtoPTYxOQ--/https://media.zenfs.com/en/loveproperty_uk_165/3c578e92626c06005dcdbc7d06f3669b)
Pablo García Chao / Wikimedia Commons [CC BY-SA 3.0]
Luckily, though, the couple was able to buy the land from each owner and began building the house. They hired four or five people to craft the structure and they worked every Saturday for a year until it was complete.
Their main aim was to create a place where they could spend their weekends or holidays and be immersed in nature, without spoiling the surrounding environment in any way. It was also built without any modern technology, including electricity. That means to this day the house has no lighting, internet or television.
Casa do Penedo, Fafe, Portugal
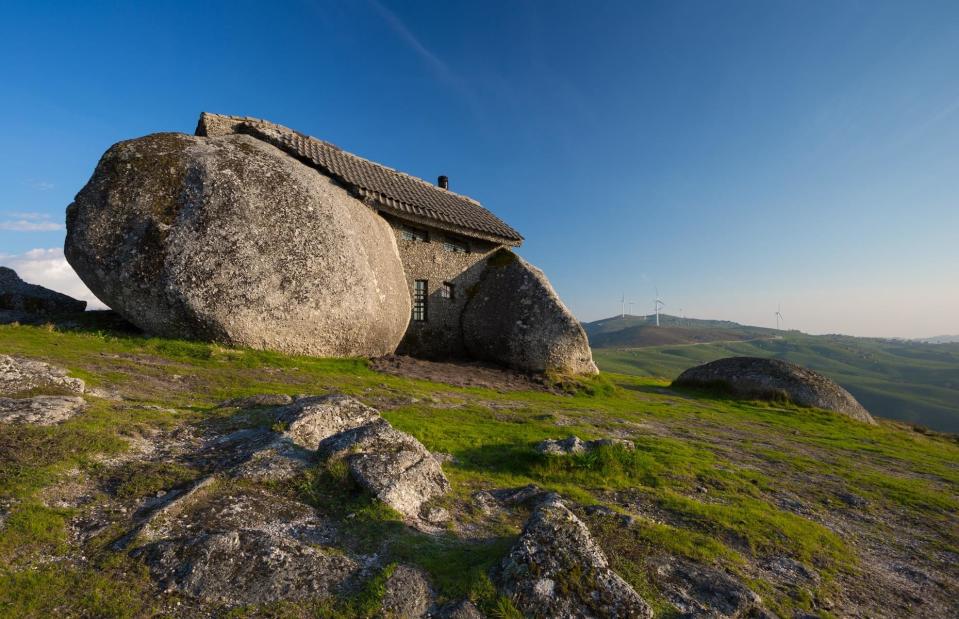
Bruno Ismael Silva Alves / Shutterstock
Despite being designed to be discreet, Casa do Penedo quickly garnered a lot of attention and many tourists wanted to visit the house. The Rodrigues family opened the house to visitors but still use it as a holiday home when they can. Unfortunately, we can't step inside, however, the two-storey house reportedly offers a small living room and kitchen, as well as a sleeping area upstairs.
Each room looks different and was adapted to fit the natural shape of the boulders. Due to vandalism, it now also boasts a reinforced door, window bars and bulletproof glass.
Cave house, Ciudad Real, Spain
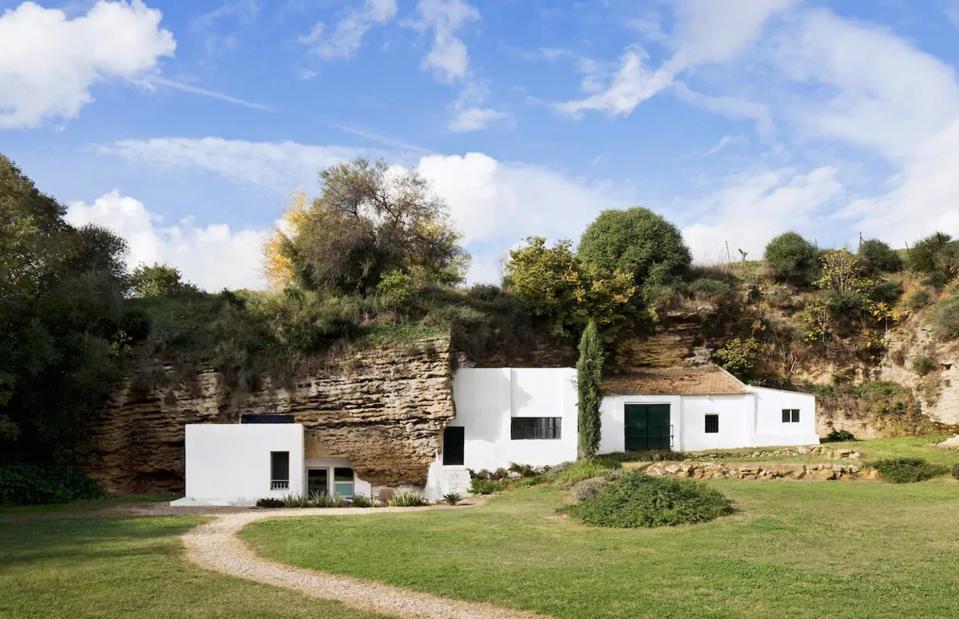
Cuevas / Airbnb
Did you know that across Spain you'll find thousands of cave homes? Their history dates back more than 1,000 years, according to the BBC and were built by the Moors, who occupied the country at the time.
“Arab families who lived in Granada used these natural structures for storing grain and animals," Spain's official tourism site explains. However, when the Reconquest began, these families were forced to flee the cities, taking refuge in the caves.
Cave house, Ciudad Real, Spain
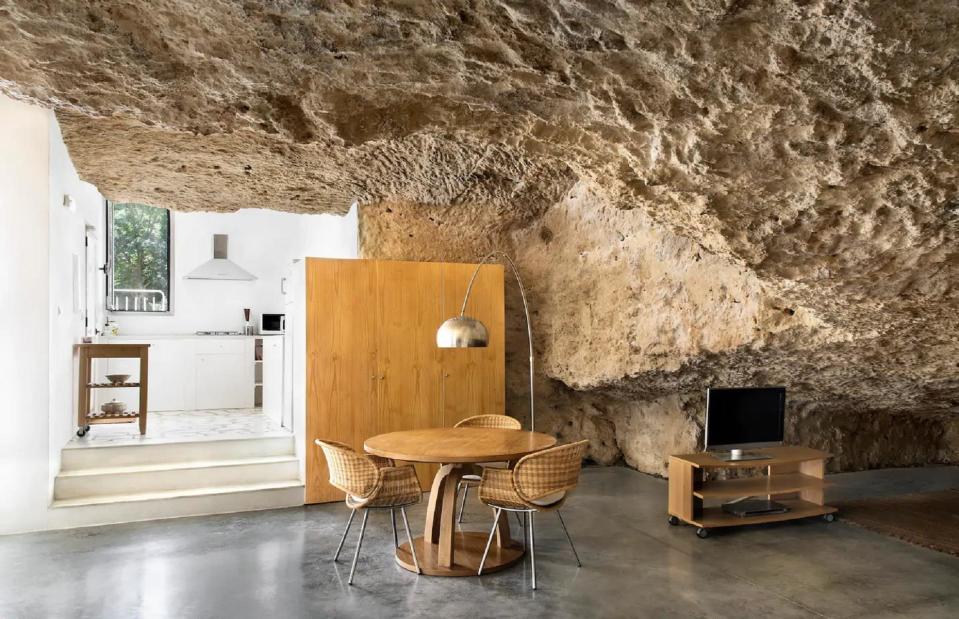
Cuevas / Airbnb
The families soon realised that the caves made for very comfortable homes. Sheltered from the sun but with thick, insulated walls, they retain an average internal temperature of between 18ºC (64.4ºF) and 22ºC (71.6°F) all year round, meaning they're cool in summer and warm in winter.
To this day, these cave homes are occupied and some are more impressive than others. This one, for example, was designed by architectural firm, UMMO Estudio, and built directly into the limestone wall of a former quarry.
Cave house, Ciudad Real, Spain

Cuevas / Airbnb
The quarry itself dates back to the Roman era, but the interior is wonderfully modern, with plenty of exposed rock adding to its character. Spanning just 968 square feet, the interior features a living area, kitchen, bedroom and bathroom, arranged in an open-plan layout. Known as Casa Tierra, the property is a luxurious holiday home.
Cave house, Ciudad Real, Spain

Cuevas / Airbnb
The bathroom even opens directly onto the garden, where you'll find a swimming pool. It has polished concrete floors, whitewashed elements, modern furniture and rugged, asymmetrical ceilings. Throughout, you'll find a combination of stone, marble, steel, glass and concrete. If this is cave living, then we're sold!
Morada Escondida, Todos Santos, Mexico
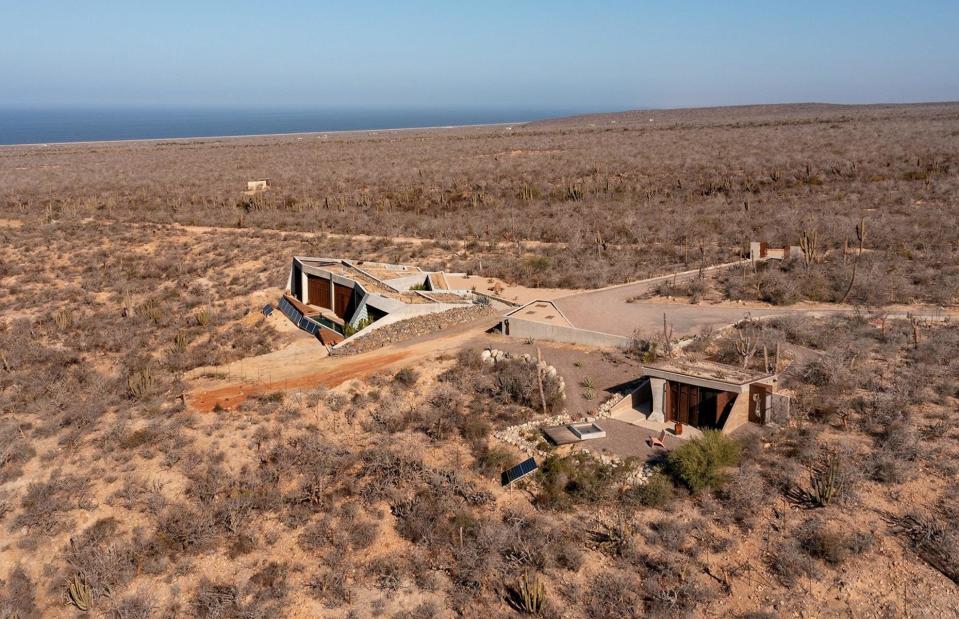
The Agency Todos Santos
With Mexico's Sierra de la Laguna Mountains and the Baja California Peninsula as a backdrop, this barely-there home is seamlessly camouflaged within its enchanting natural setting. Morada Escondida lies in the town of Todos Santos and is hidden from view upon entry at roof level, slowly revealing itself as you move around the property.
Morada Escondida, Todos Santos, Mexico
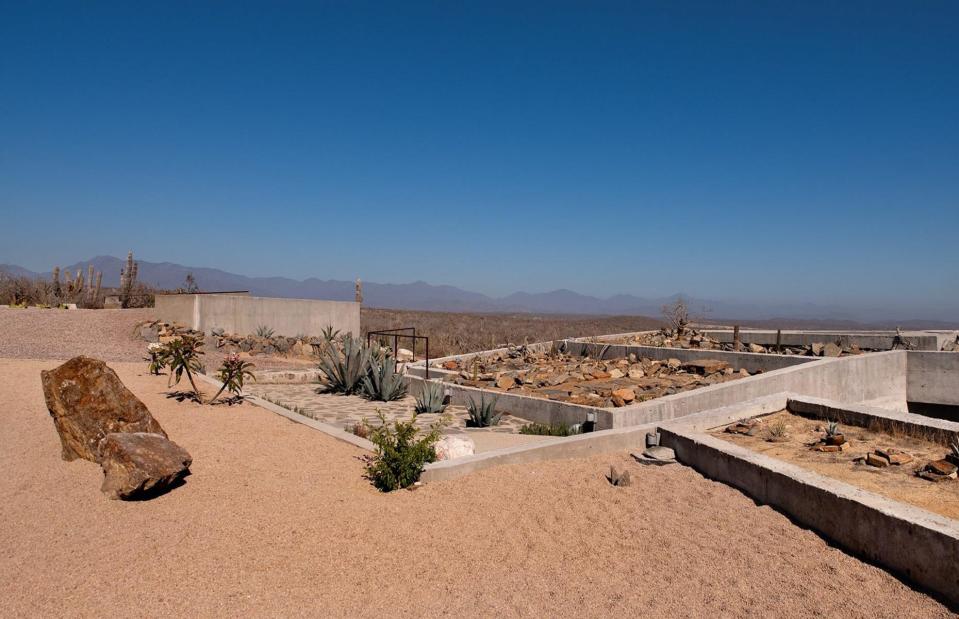
The Agency Todos Santos
The modern, minimal home is made of monolithic cast-in-place concrete, which anchors it into the desert ridge, enabling the home to become one with the ground.
It's topped by a gently slopping living roof garden that, at first glance, appears to be another patch of the local landscape and perfectly matches the contours of the desert.
Morada Escondida, Todos Santos, Mexico
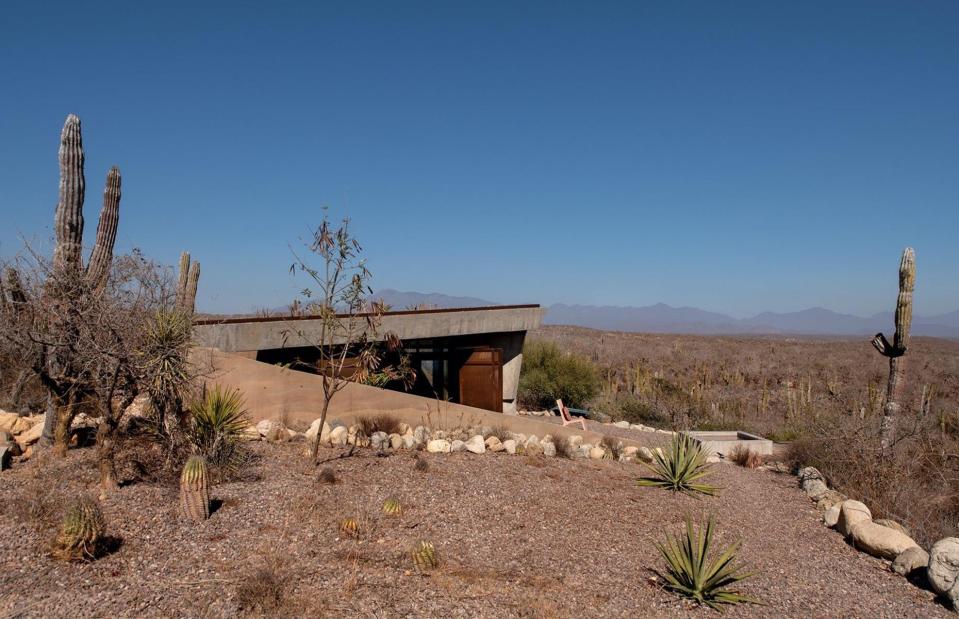
The Agency Todos Santos
As well as being wonderfully camouflaged within its environment, this home is utterly stunning, with luxurious features and architectural details throughout. Entering the house, visitors descend large, floating steps into a Zen courtyard. There’s even a sleek lap pool.
As well as a 2,800-square-foot main house, there’s also an 800-square-foot artist’s studio and a guest casita, built of rammed earth and sculptural cast concrete.
Morada Escondida, Todos Santos, Mexico
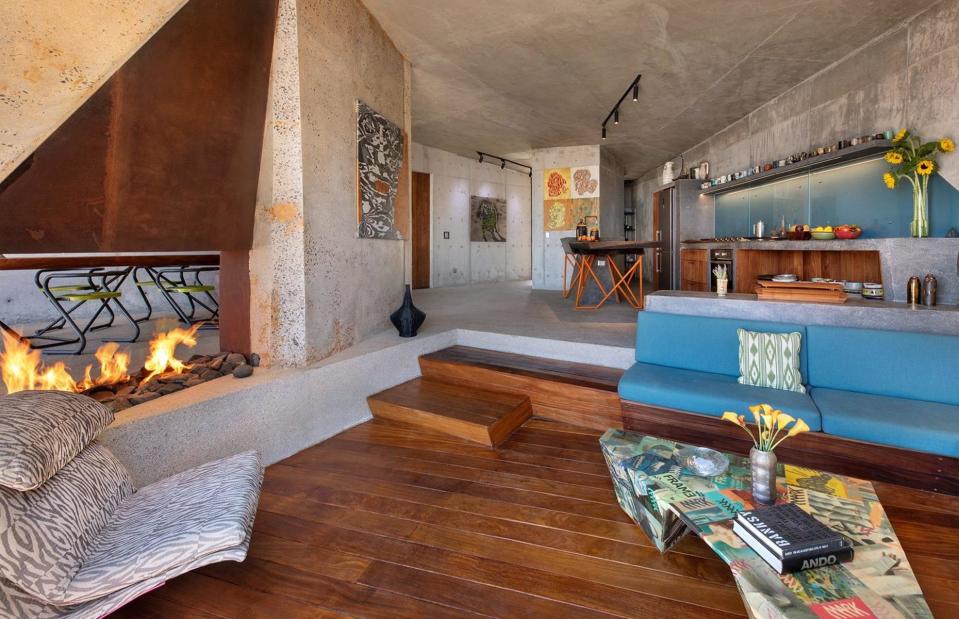
The Agency Todos Santos
Inside, the main house boasts 15-foot ceilings, raw concrete walls and perforated steel shutters that provide internal shade and protect the glass. Sandy hues are paired with wooden elements to further capture the tones and tactility of the land outside.
No matter where you stand, you can soak up inspiring desert, ocean and mountain vistas, thanks to expansive glazing. On the market in April 2024 for £1.4 million ($1.8m), this desert home would be worth every penny.
Turf homes, Hofskirkja, Iceland
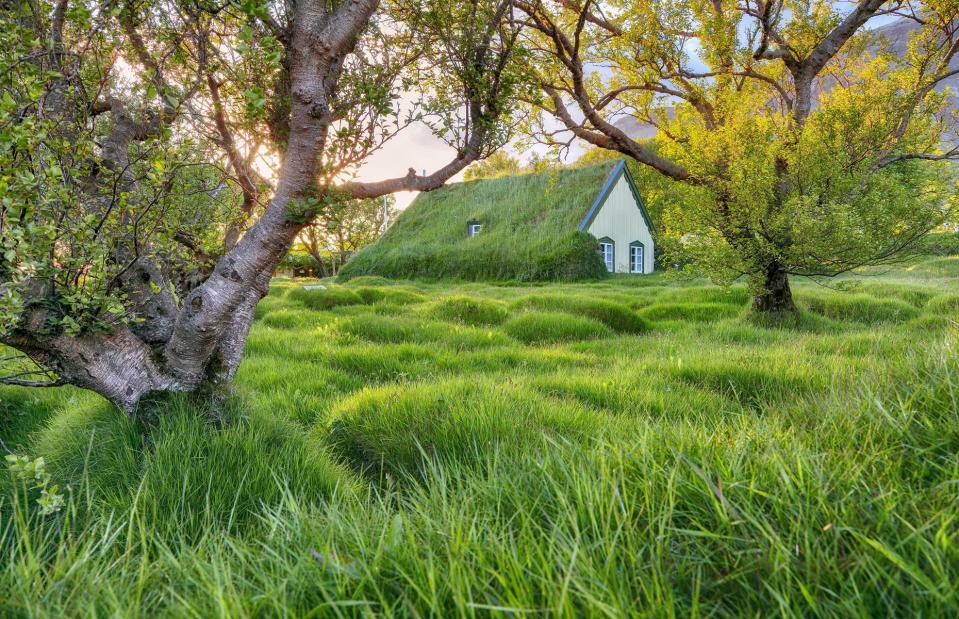
Vadym Lavra / Shutterstock
Both unusual and cleverly designed, turf houses were once widespread across Iceland's wild and rugged countryside. Coming in an array of shapes, colours and sizes, these semi-underground buildings look like they've been plucked from the pages of a J. R. R. Tolkien novel. This particular one isn't actually a home but a church and it lies in Hofskirkja, in the Öræfi region of south-east Iceland.
Turf homes, Hofskirkja, Iceland
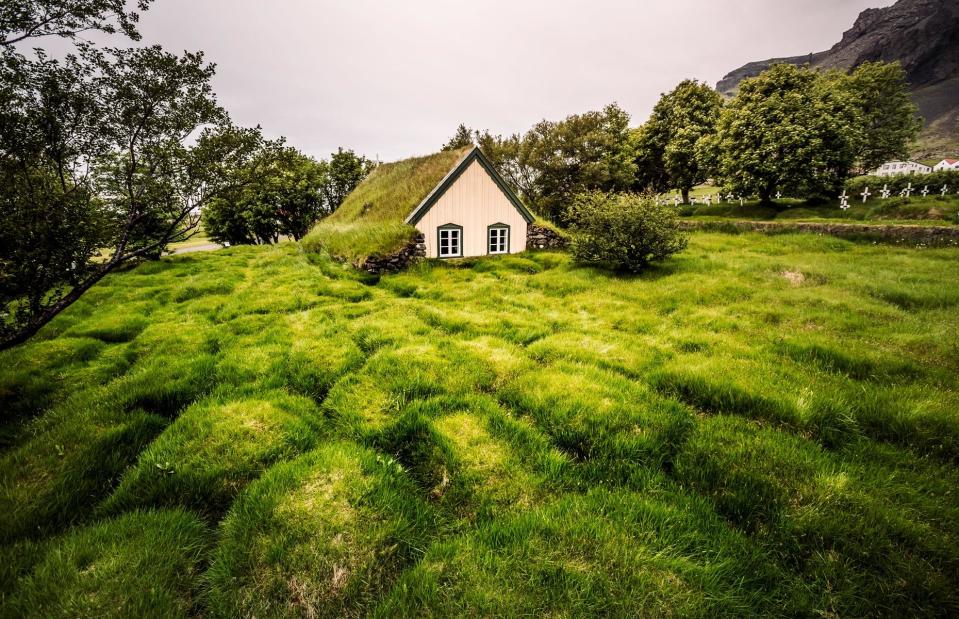
Creative Travel Projects / Shutterstock
Turf houses were first created to cope with the country's extreme climate, where temperatures can drop as low as -10ºC (14ºF) in winter. The buildings, each unique in their design, offer amazing insulation compared to traditional wooden or stone houses, with a layer of earth and turf protecting the structure from the elements.
Turf homes, Hofskirkja, Iceland
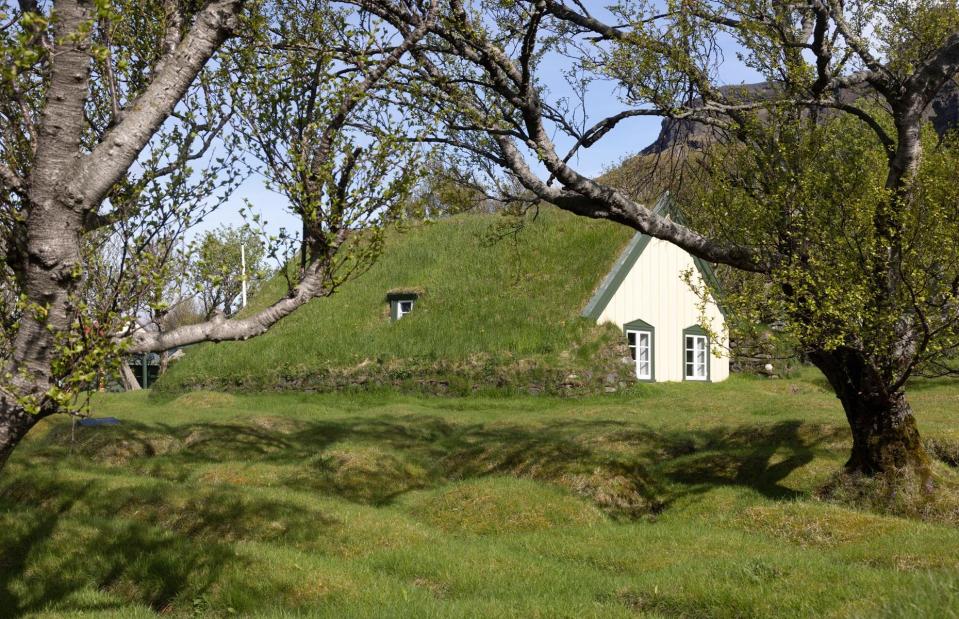
Niall Ferguson / Alamy Stock Photo
According to Guide to Iceland, properties like this one were "built by stacking flat stones to create the foundation, using birch or driftwood to create frames, then covering the structure with several layers of turf."
Since Iceland has a very lush and green landscape, many of the huts melt into their surroundings, becoming one with nature as if they grew from the ground. Usually, nothing but a small wooden door marks the entrance, with small windows poking through, allowing light to enter the interior.
Turf homes, Hofskirkja, Iceland

Niall Ferguson / Alamy Stock Photo
On the roof, there is usually a small hole, providing fresh air and ventilation to the interior. These can be closed in bad weather, to protect those inside. Each turf structure has certain characteristics, including exposed timber décor and plenty of compacted earth on display. Homes also feature a kitchen, sitting area and sleeping zone.
Despite being introduced to the country by the Vikings in the 9th century, the beauty and wow factor of these properties has certainly stood the test of time.
Around the Oak, Saxony-Anhalt, Germany
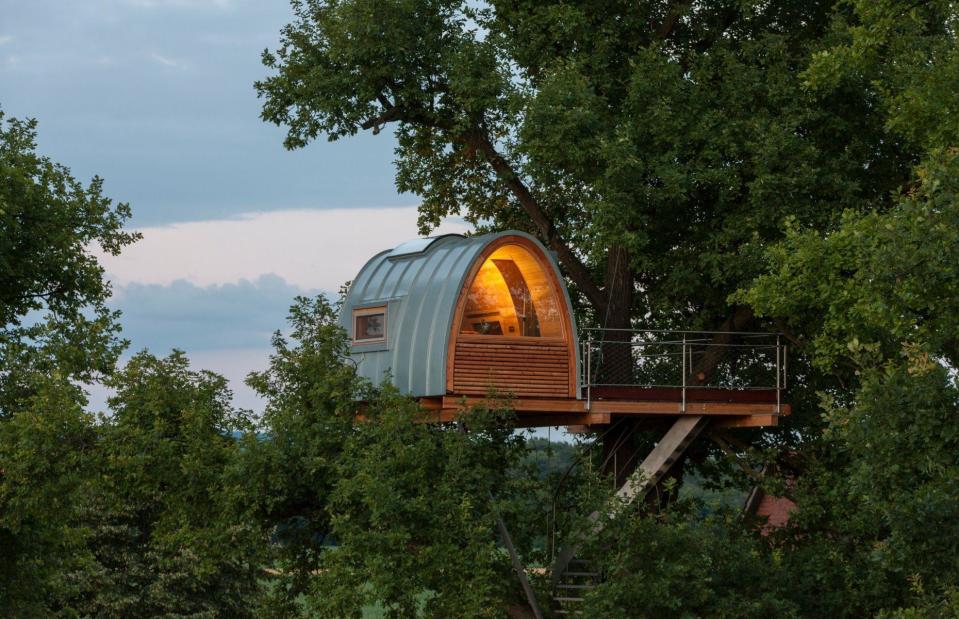
Baumraum / Markus Bollen
Designed by Baumraum to make any occupant feel like they are suspended between heaven and Earth, the Around the Oak treehouse is elevated 36 feet above the ground. Access to the tiny cabin is granted by a stainless-steel spiral staircase, which wraps around the tree's ancient trunk.
Around the Oak, Saxony-Anhalt, Germany
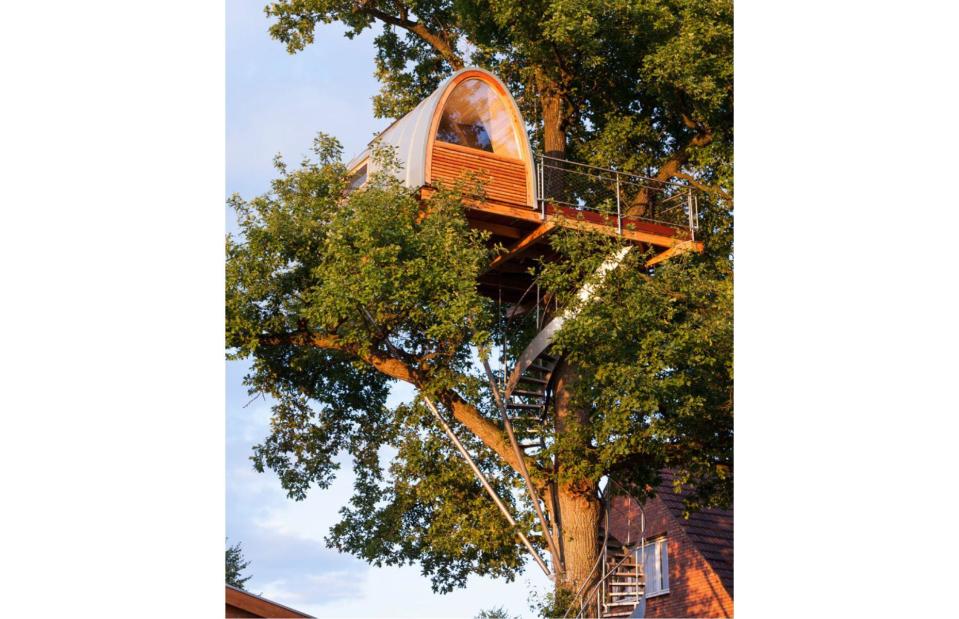
Baumraum / Markus Bollen
Two steel poles support the structure, keeping it firmly attached to the mighty tree trunk. The exterior of the treehouse is clad in sheets of zinc and larch timber, allowing it to softly blend into its natural setting.
Around the Oak, Saxony-Anhalt, Germany
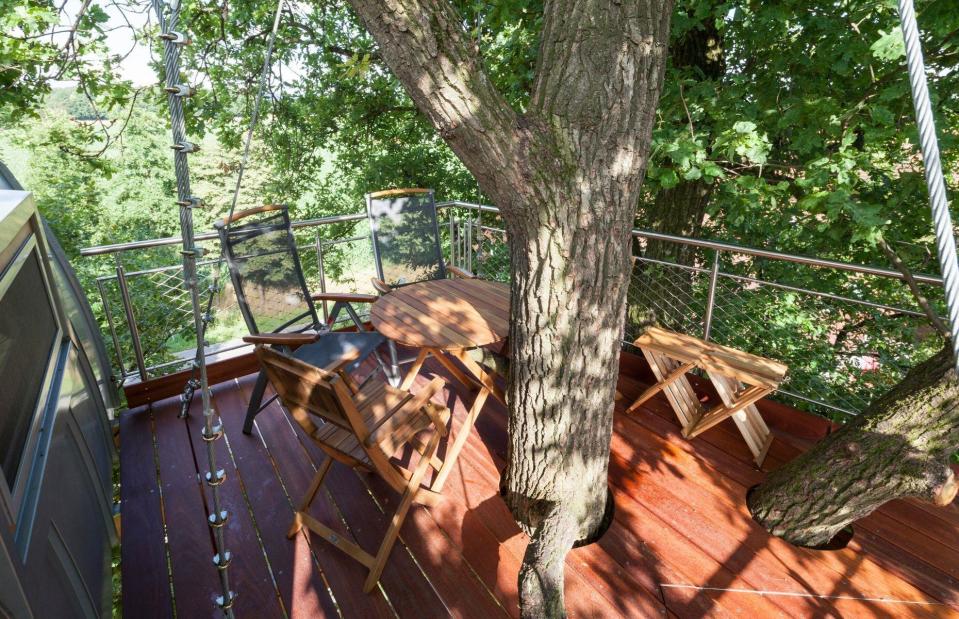
Baumraum / Markus Bollen
After climbing the soaring ladder and meandering through a trap door, visitors will arrive at the cabin's 30-square-foot exterior terrace, which is formed from rustic timber boards and offers space for alfresco dining. The trunk bursts through the centre of the decking in various places, as if the tree and home grew as one.
Around the Oak, Saxony-Anhalt, Germany
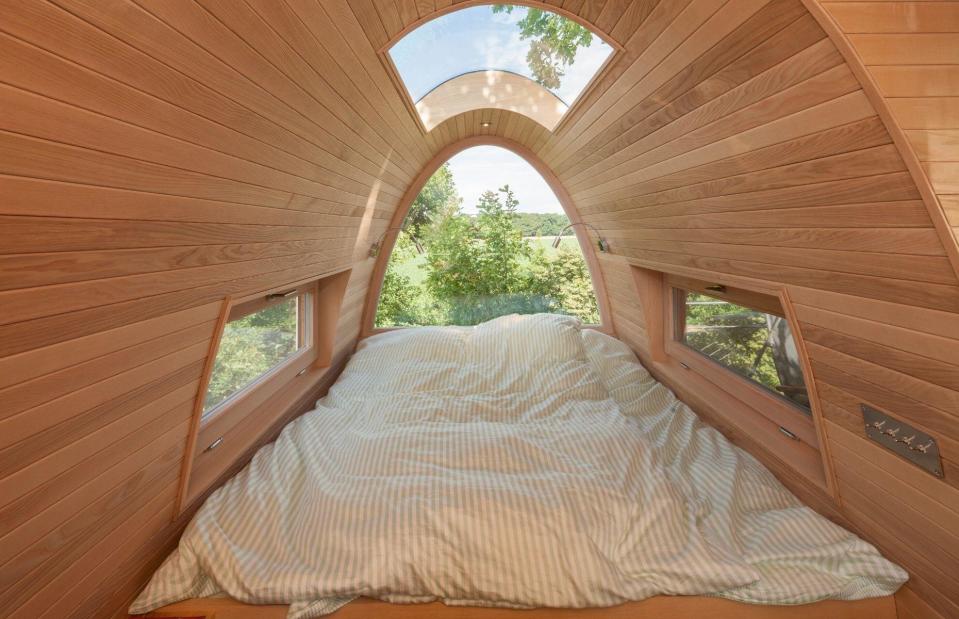
Baumraum / Markus Bollen
Inside, there's a sitting area and a bed, with ample windows allowing for woodland and star views. With 2.4 inches of insulation, the interior remains warm throughout the seasons and its white-varnished ash walls and ceiling further connect it to the environment outside.
Dune House, Massachusetts, USA
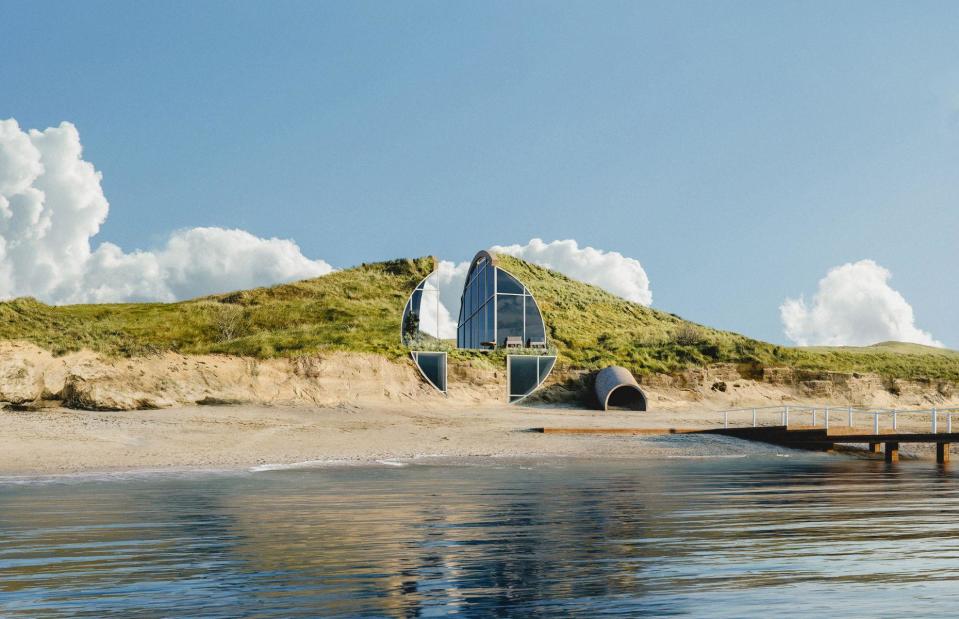
Selim Vural Architect
As remarkable as it is unique, Dune House highlights how unused pieces of land could be utilised with beautiful, integrated homes. The concept for the property was devised by architect Selim Vural, as a vacation retreat for a New York-based real estate developer.
The idea was to place the home next to the beach in Wellfleet, a hamlet of Cape Cod, Massachusetts, but instead, Vural decided to build the self-sufficient property inside the sand dunes themselves.
Dune House, Massachusetts, USA
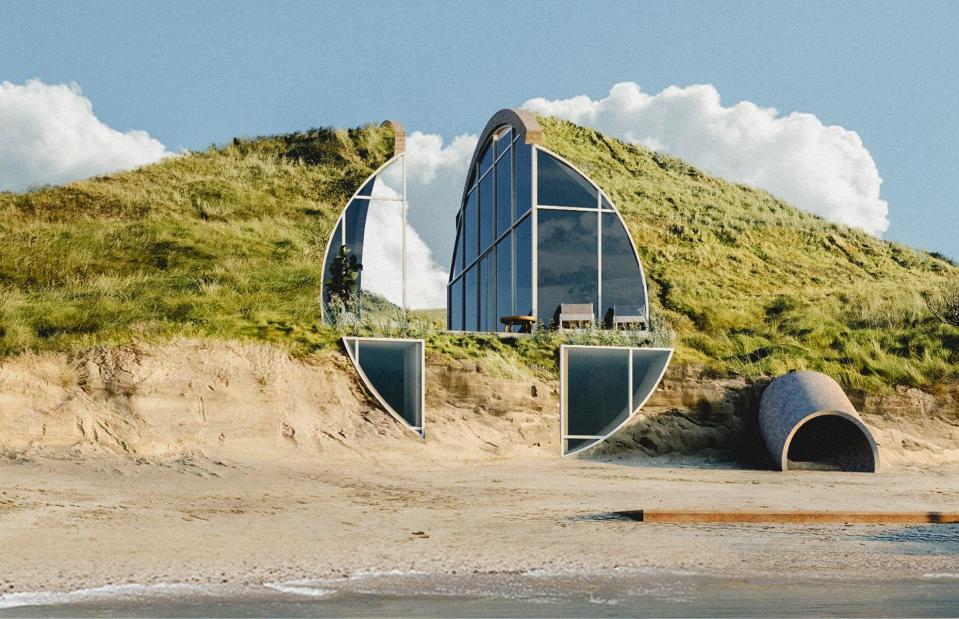
Selim Vural Architect
Vural began studying the local landscape and climate, eventually coming up with the concept of Dune House. Calling his design "subtractive architecture", the aim was to allow it to disappear into its surroundings and be almost invisible from certain viewpoints.
A significant part of the home would be covered in native plants and grass, to both camouflage it and help to soak up carbon emissions.
Dune House, Massachusetts, USA
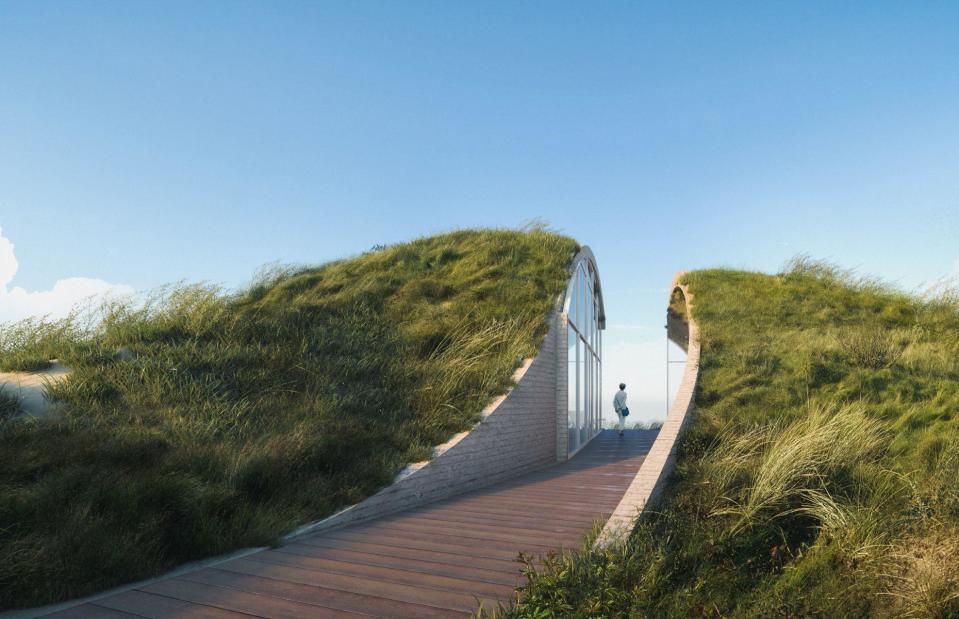
Selim Vural Architect
While still in its conceptual stage right now, it is hoped that Dune House will be built in the next few years. It will be fully self-sufficient, thanks to geothermal and solar energy systems and efficiency will be maximised using an ancient construction technique known as burrowing. Essentially, using the earth as an insulator.
The home will be anchored to the site using deep piles, while the walls will be formed from fly-ash concrete and highly-insulated, storm-resistant glass, set inside metal frames.
Dune House, Massachusetts, USA
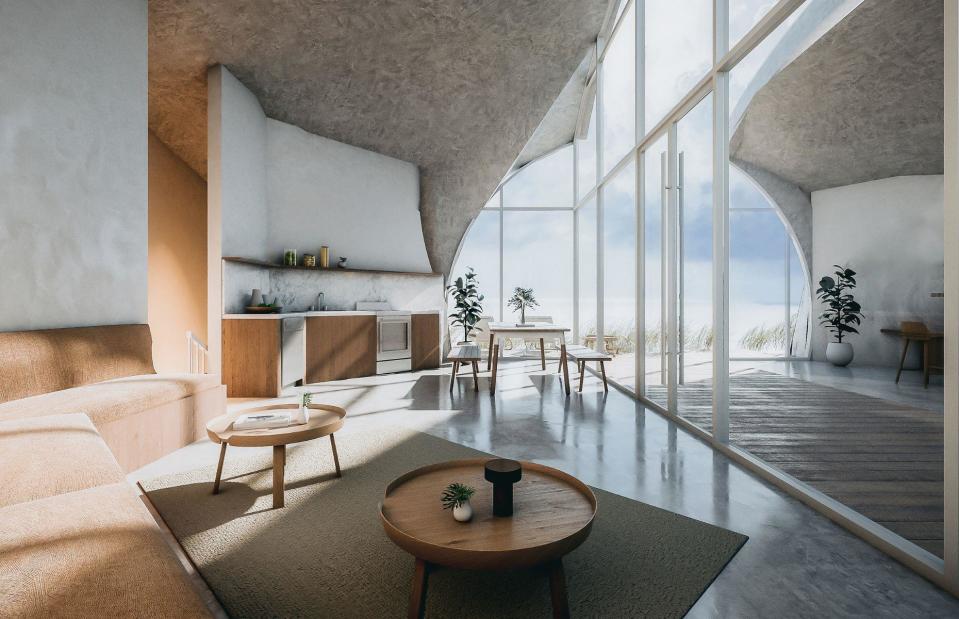
Selim Vural Architect
Laid out in an octagonal shape, the two-storey home will feature two wings, linked by a central pathway. The lower floor will offer the bedrooms and a den, while the top floor will be home to the living room, dining area and kitchen.
Despite being located partially below the ground, the home's living spaces will be bright and light-filled, thanks to huge expanses of glass. The glazing will further connect the interior to the dunes outside, while also providing amazing views of the coast.
Sycamore House, California, USA

Brian Thomas Jones / Aaron Neubert Architects
This 1950s post-and-beam residence in Los Angeles, California, takes incorporating the great outdoors to new and surprising heights.
The historic home was extended into the forested landscape of the Hollywood Hills, swallowing up a sycamore tree within its walls. Let's find out more...
Sycamore House, California, USA
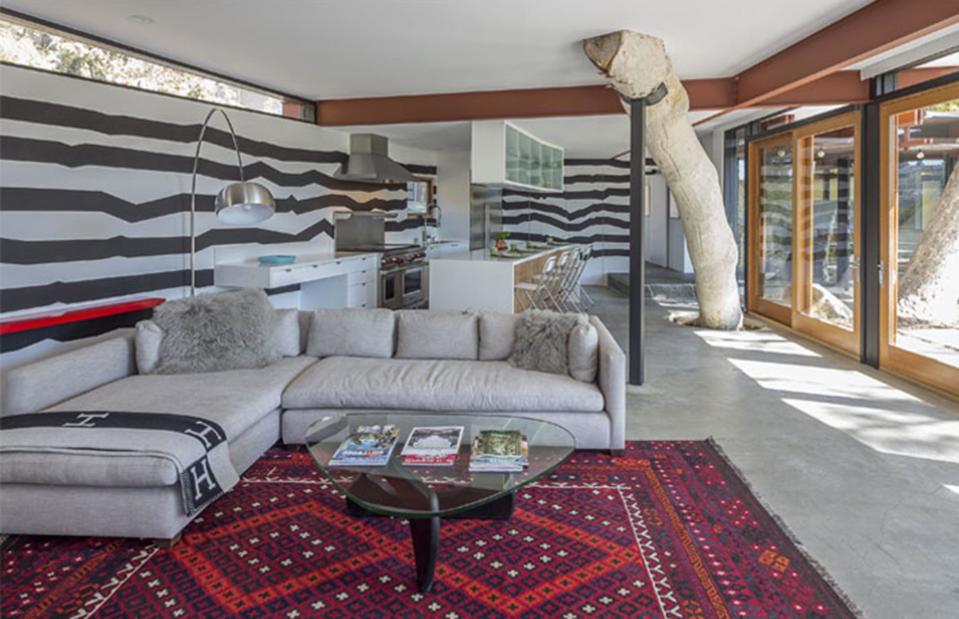
Brian Thomas Jones / Aaron Neubert Architects
Though keen to extend their home, the owners of the 1,500-square-foot property didn't want to part with the beloved sycamore tree that sat outside.
So, their architect Aaron Neubert suggested building the new addition around, below and above the tree, allowing its trunk and branches to naturally grow across multiple levels and rooms. This image shows part of the sycamore cutting through the floor and ceiling of the kitchen.
Sycamore House, California, USA
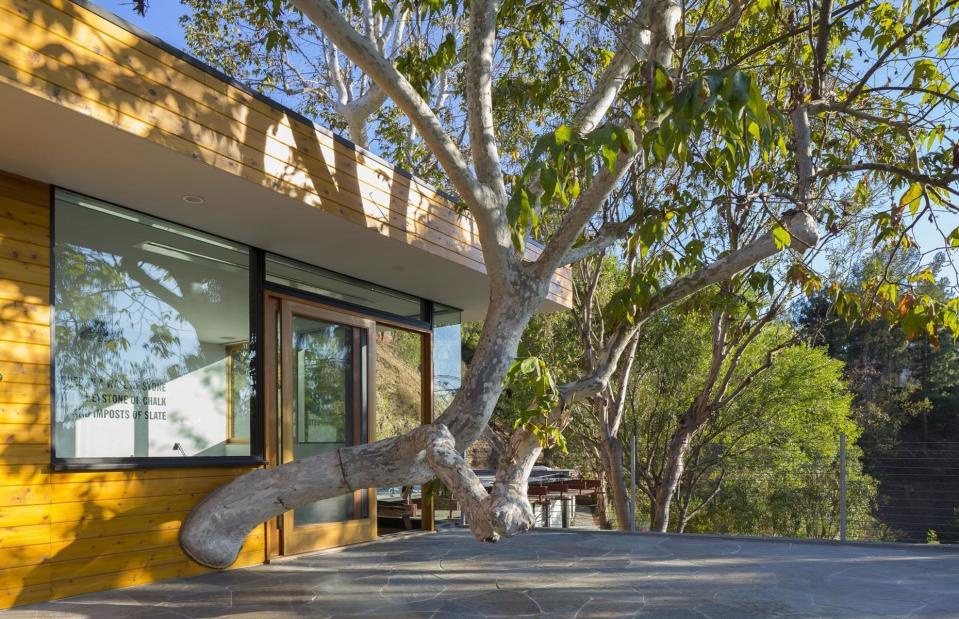
Brian Thomas Jones / Aaron Neubert Architects
The tree decorates almost every room in the house, including the kitchen, family room, master suite and roof deck, looping in and out as if it were one with the building.
Steel beams, painted red, create a juxtaposition between the man-made structure and nature’s forms, while the multiple cantilevers of the extension protrude over the hillside and tree canopy.
Sycamore House, California, USA
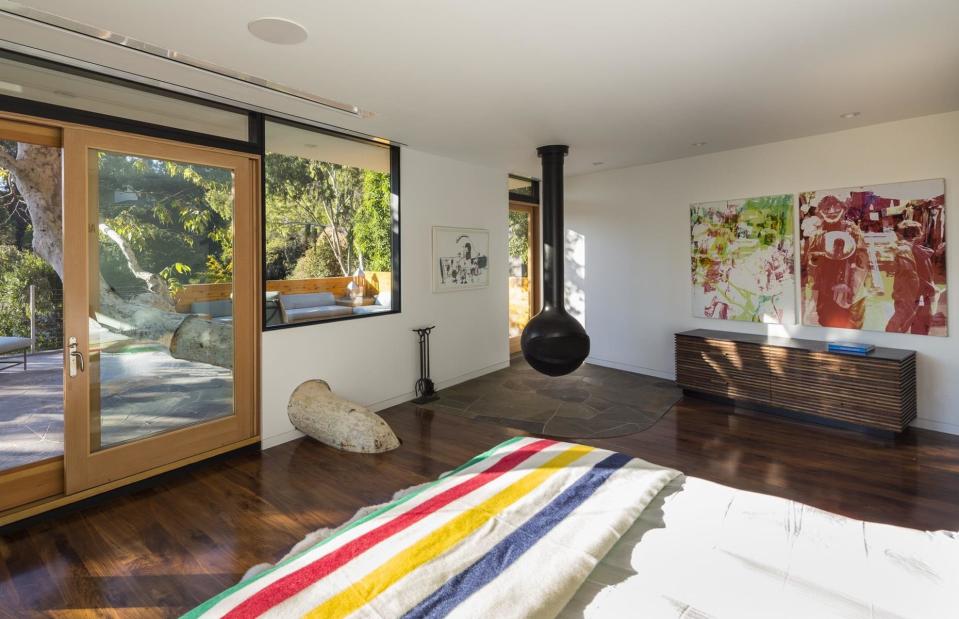
Brian Thomas Jones / Aaron Neubert Architects
Here, you can see the trunk of the tree punctuating the wall of the master bedroom, before dropping down into the room below. Sliding doors connect the space to the exterior deck, where the top of the tree can be found.
Plus, Neubert chose to finish all of the home’s operable doors and windows in Douglas Fir wood, further tying the inside and outside spaces together.


