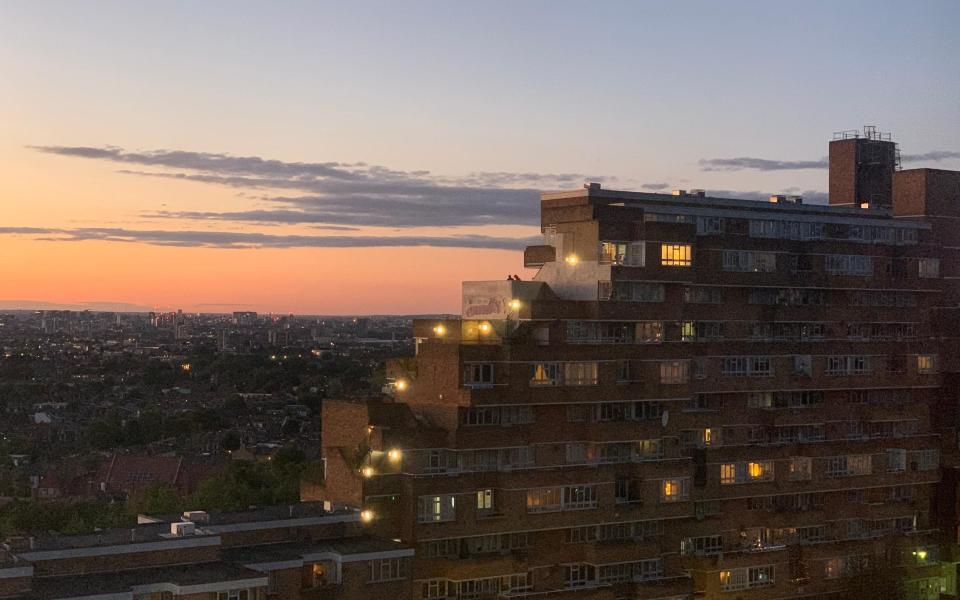The surprising slice of Italy in southeast London

Where I live in southeast London, a pair of asymmetrical housing blocks dominate the horizon. They peek over hilltops and around corners. They’re like a portrait whose eyes follow you around a room.
The past year has provided the lemons (no travel) to create lemonade (exploring close to home), thus I set out to discover more about Dawson Heights (1964-72), a pair of ziggurats built on a spoil heap. Less well-known than other modernist masterpieces, they’ve become a place of architectural pilgrimage, described as resembling battleships, Italian hilltop towns, castles, and Inca pyramids.
The architect, Kate Macintosh, designed Dawson Heights aged only 26. She told me: ‘I studied in Edinburgh, and Georgian Edinburgh, like Georgian London, has many wonderful squares. I was living in Bloomsbury, and I conceived the scale of space being very similar to Tavistock Square.’
Inside are communal gardens, a car-free, emerald-green kernel. Macintosh said: "One of my objectives was to have very safe and well supervised central space where children could play. I was immediately struck by the fantastic views from the hill."
In Edinburgh, Macintosh was used to landmarks: Arthur’s Seat and the crag-top castle. She found 1960s London claustrophobic by comparison. She added: "The site foundations were problematic, consisting of unstable London clay, so the site wasn’t attractive to developers."

The hill consisted of spoil piled up here following the construction of the Crystal Palace and South London Junction Railway by a Mr Dawson, and the 1930s houses built on what was known as the ‘slippery hill’ had become uninhabitable. To be cost-effective, the new estate had to have a limited footprint, supported by piles driven deep into the earth. The foundations go as deep as they are high: 12 storeys.
The housing minister at the time, Richard Crossman, accused council architects of wasting money on unnecessary luxuries, so Macintosh cleverly created balconies that doubled as fire escapes, so that they were functional as well as providing the benefit of outside space.

She also designed the blocks to encourage integration of the community. She explained: "In the standard solution for mixed development, you put smaller units in tower blocks and families in houses, which created an artificial separation according to family size. I wanted to ensure a more natural mix, sharing the same access way. That was one of the reasons I designed split-level units, so that access ways were every third floor, and when you enter you either go up or down."
Eddy Bray has lived on the estate for two years, and finds this works in reality. He said: "I’ve made friends in the estate during lockdown, and I think it’s brought people closer together. Our neighbours cook for us and we cook for them and we exercise together on the rooftops."
He also emphasises how the passive surveillance created by the architecture: spaces, stairwells, walkways are open, and overlooked by windows, means that there is very little crime on the estate.
From here you can see the arc of Wembley, the glittering Shard, and, to the south, wooded hills to Crystal Palace and beyond. Climb up the open staircases to the top floor and even those with a head for heights will find themselves clutching the balustrade. Macintosh staggered the two highpoints to minimize blocking the views. The flats are dual aspect, so there is sunlight on one side or the other all day. The position on the hill is likewise angled to take the greatest advantage of the passage of the sun.

The buildings were, surprisingly, turned down for listed status despite English Heritage’s recommendation, as was the likewise successful Central Hill Estate in Crystal Palace, designed by another unsung female architect, Rosemary Stjernstedt. However, even listing doesn’t always equal protection: Lambeth Council recently covered the exterior of Macintosh’s Grade II-listed Macintosh Court in ugly, ill-functioning heating pipes.
Of the 298 flats, only 49 are leasehold, and the demographic is diverse. As resident Eddy Bray says, appreciatively, the success of Dawson Heights is "a vindication of all those who believe in the potential of kindness and generosity to change lives."
In this time when everyone is reassessing their living conditions, architecture that is humane, as well as spectacular, is to be treasured more than ever.


