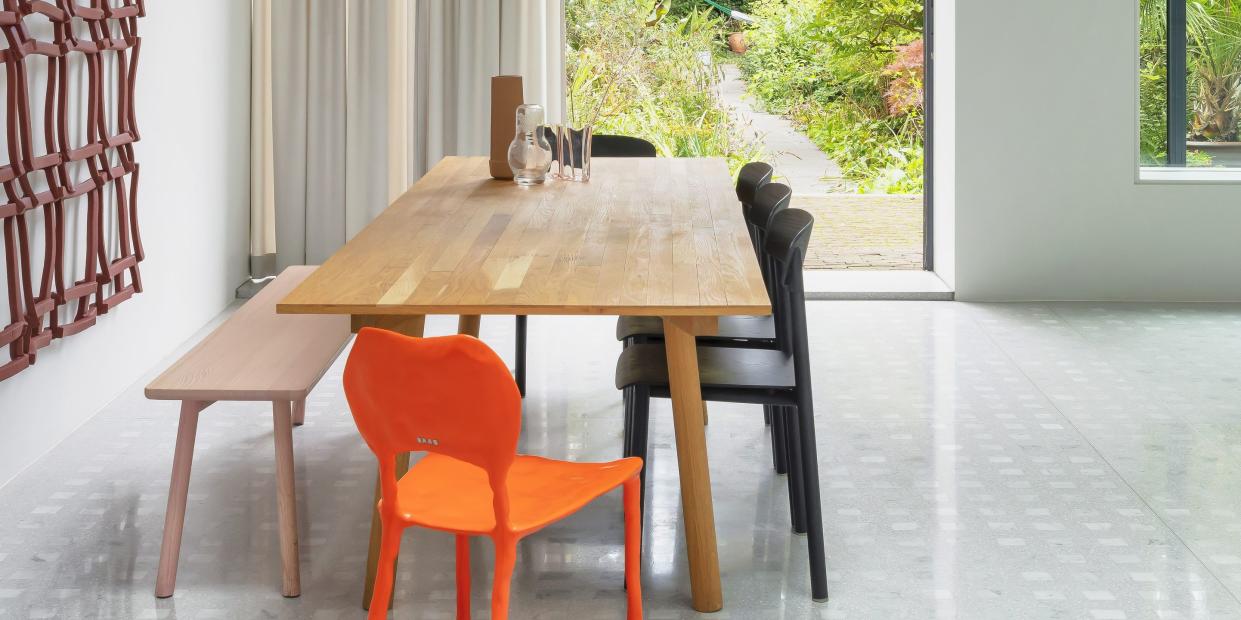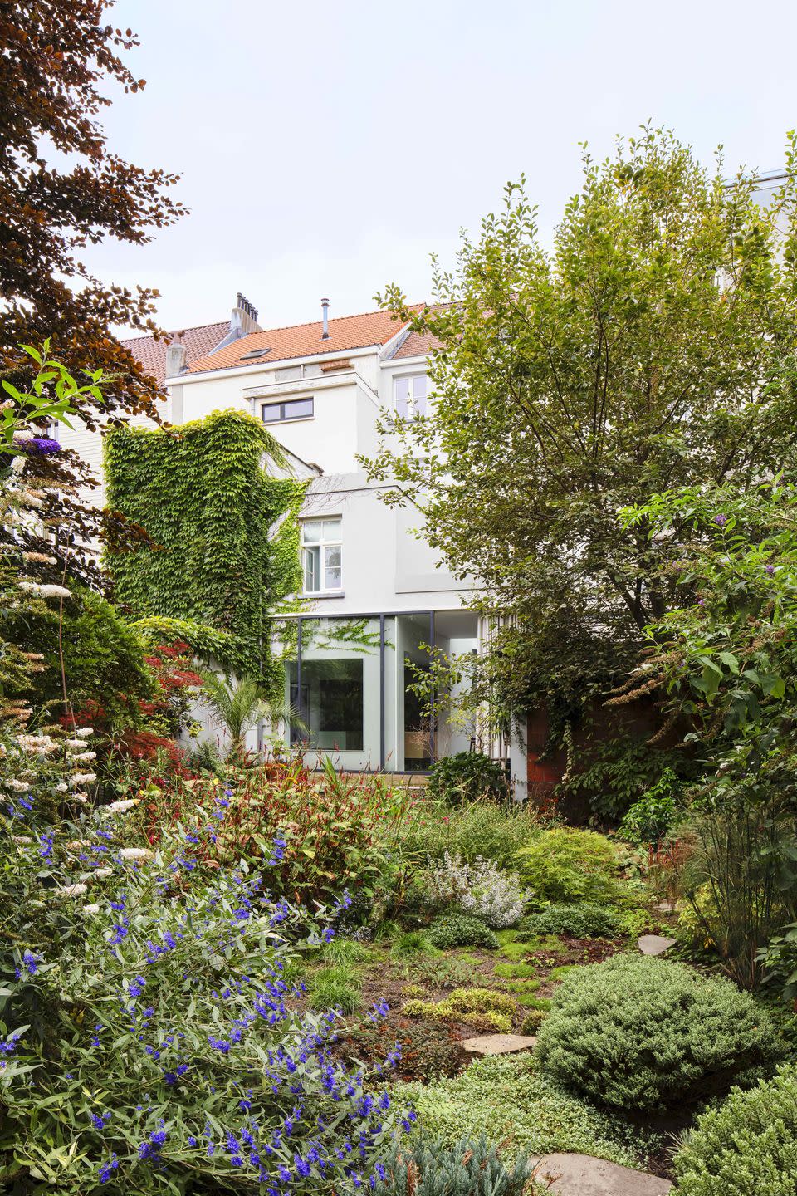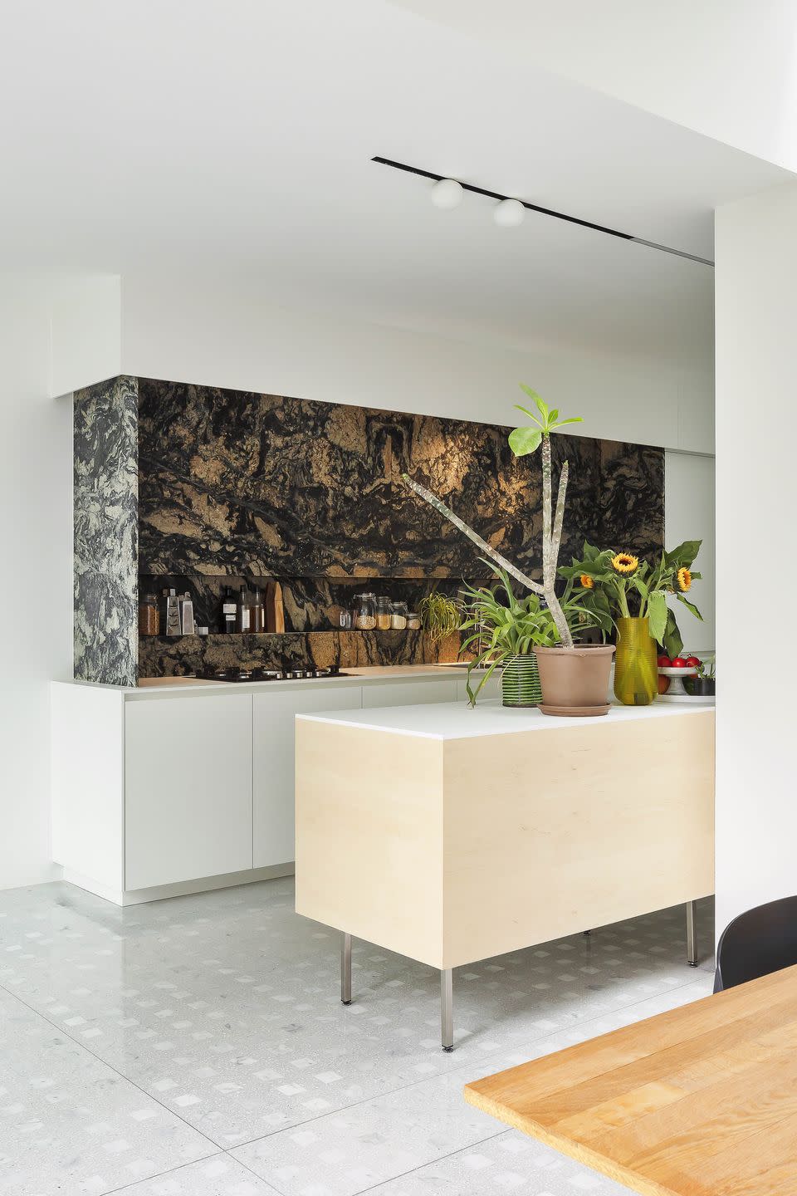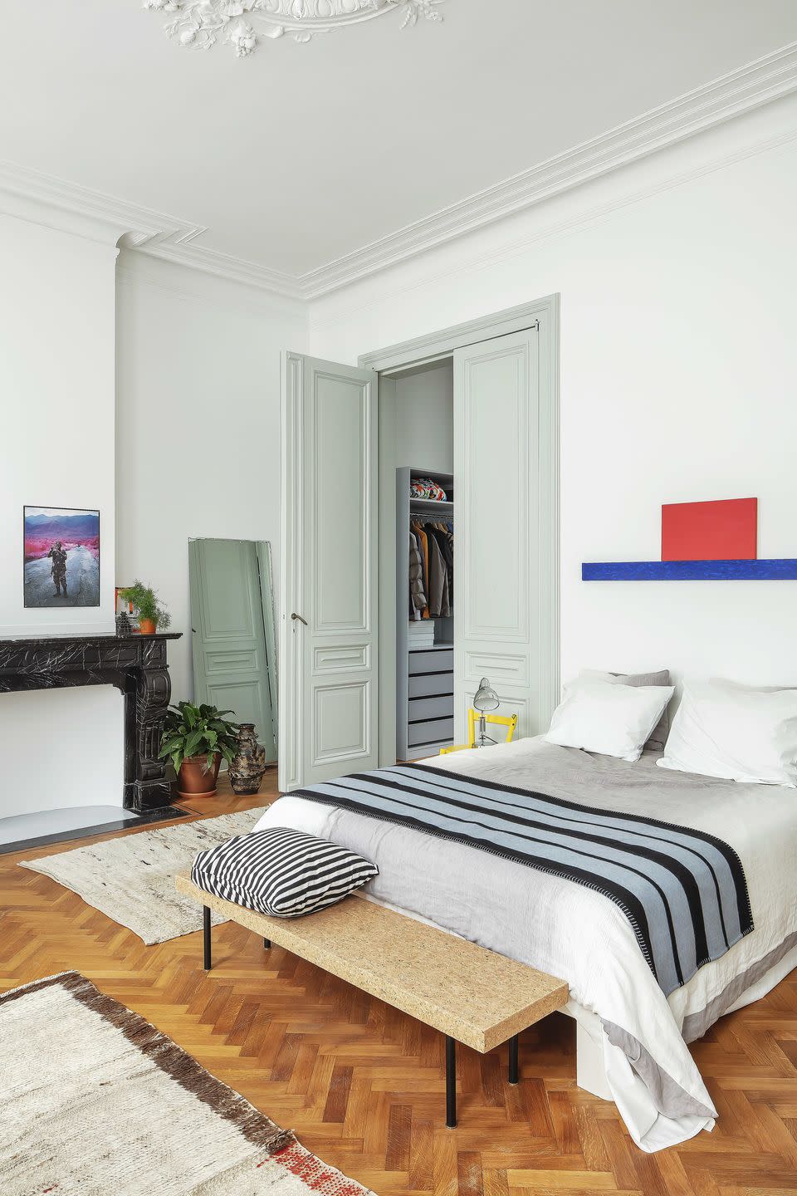See how a love of gardening inspired the design of this Antwerp home

A country boy at heart, architect Matthias Steenackers of Steen Architecten grew up around greenery and meadows. After a move to Antwerp, though, his hope of finding a similar lifestyle in the Belgian city for him and his two cats – both with names he says are ‘too absurd to publish’ – seemed like a long shot.
That was until he found this century-old home with over 200 square metres of garden. A little urban oasis, the house was well looked after, but its many inhabitants had left their marks over the years. ‘There were lowered ceilings and carpets installed in the 1970s,’ says Matthias. ‘I essentially stripped away the extras to bring out what had been hidden.’

What emerged was a building seemingly split into two distinct parts. The front of the home had lots of period elements – mouldings, ornate pillars and hardwood floors – while the rear was a series of interventions and extensions.
‘One half was a restoration job, the other a complete renovation,’ adds Matthias.

The biggest change happened in the kitchen, which is custom-designed by Matthias. ‘The main element is the extended splashback,’ he says. ‘It’s a type of granite and was a bit of a gamble.
Usually, when working with natural stone we would go out and see it in person, but I ordered this from photographs alone. When it was delivered it was a bit stressful, but I love it.’ The floor in this space is similarly unique, with squares of Carrara marble inserted into terrazzo.

Elsewhere, Matthias wanted to keep things neutral, using colours sparingly. The pistachio green ceiling in the living room is a perfect example – experimental but gentle, it adds new life to the period decorations.
Despite his home’s original features, he chose to keep the amount of vintage furniture to a minimum, instead creating contrast with contemporary pieces in bolder hues. Items like the blue ‘Edge’ sofa from Fést or orange ‘Clay’ chair by Maarten Baas stand out against Matthias’s absolute favourite shade: the verdant green of his garden.

After taking a crash course in gardening to turn what he called ‘a real Belgian granny garden’ into something more wild and natural, Matthias has extended his green-fingered approach to the interior, where tropical plants have crept into every corner. The bathroom especially has become a relaxing glade bathed in sunlight from a vast skylight above.
‘When you work with architecture it’s all about fixed things,’ says Matthias, ‘but with a landscape everything is growing and changing. It’s a challenge.’ Judging by how much this home has blossomed under his care so far, he needn’t be worried. steenarchitecten.be


