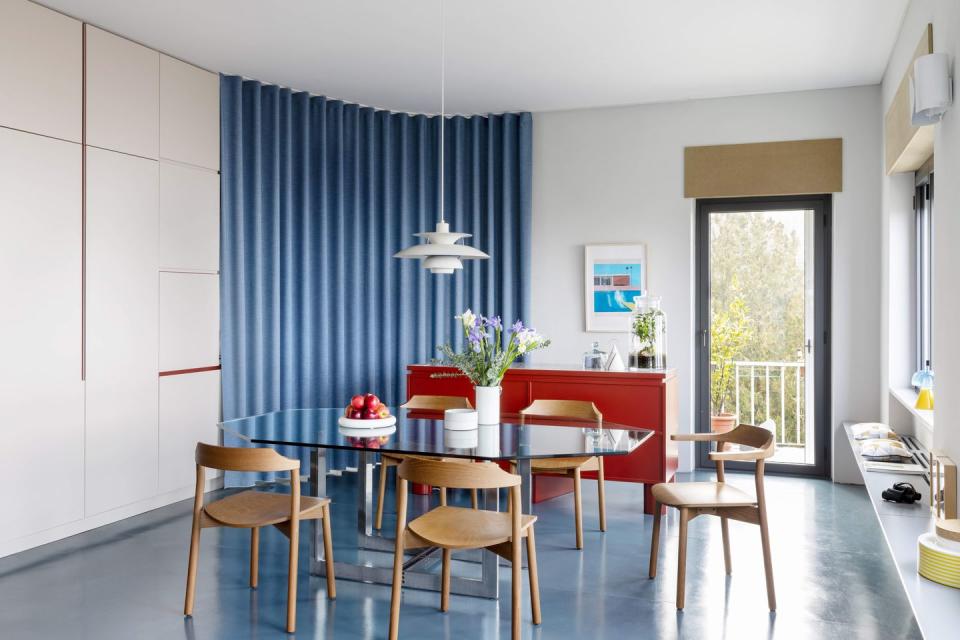Organised by colour and curtains, this Turin home is both practical and playful…

The search for this house has been very long,’ says architect Davide Barreri, with a slight sigh. He moved to Turin with his wife, stylist and set designer Hyemin Ro, several years ago. The couple were looking for a place to settle with their 18-month-old daughter, Gae, having lived for stints in both London and Seoul.
‘We visited about 30 places before discovering this apartment,’ he recalls. ‘Despite it not having all the features we had in mind, we were immediately convinced to buy it.’
Key to that decision was its quiet location. Just a 10-minute bike ride to the city centre, this area sits at the confluence of the river Po and the Dora Riparia.

Stand on one of the balconies and you are treated to a panoramic view of the metropolis; gaze out of another and you are greeted by mountains. It was the desire to make the most of these varied sights that inspired a radical redesign of the 1960s apartment’s layout.
‘We wanted the natural light to enter without hitting any obstacles, so we decided to perfectly align the full-height doors with the external windows,’ explains Davide. As co-founder of architecture firm PlaC, he had the vision and bravery to do things differently.

Running the renovation project together from start to finish, he and Hyemin imagined a radical open-plan home with boldly coloured curtains acting as moveable walls. Adding theatricality to this already bright home, these fabric dividers can be used to hide or dramatically reveal elements.
Draw back the yellow curtain in the living area and a small study appears, while the blue curtain disguising the kitchen also conceals floor-to-ceiling bespoke storage. The approach is both playful and practical.

In a personality-packed home, Davide and Hyemin’s favourite piece is the octagonal, glass-topped ‘Sarpi’ dining table. ‘Due to its unique shape, it invites you to sit on a different side each time,’ says Davide, pointing out that it’s the ideal vantage point from which to enjoy the surrounding views and the changing landscape of the interior itself.
Around this centrepiece, created in the early 1970s by Carlo Scarpa for Cassina, there sits a selection of other notable items of Italian furniture from the 1960s and 70s, but also classic Scandinavian pieces and a wealth of bespoke creations by Davide, Hyemin and the PlaC team.

Tying the whole scheme together and creating a link across eras and geographical borders is a love of unapologetic colour. Starting with a palette of primary shades – red, blue and yellow – the couple has added splashes of green (on the custom-made bookcase) and pink (in the main bedroom’s ensuite). And the creativity looks unlikely to stop soon.
As Hyemin explains, ‘a house can never be considered finished’. ‘It is,’ she adds, ‘a constantly evolving organism.’
This home’s flexibility, devised to suit the couple not just in their opening acts as a family but for many more happy years to come, is perhaps its finest quality. The stage is set – they just need to draw back the curtain. pla-c.eu

