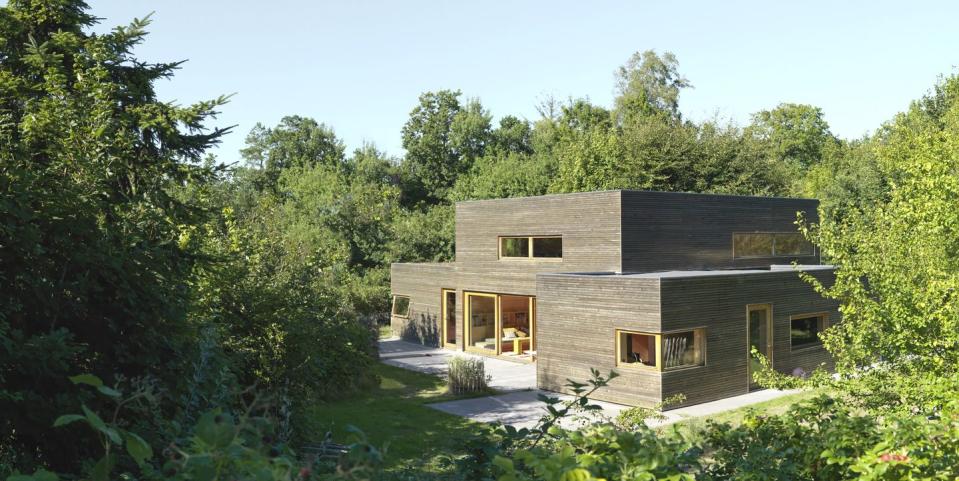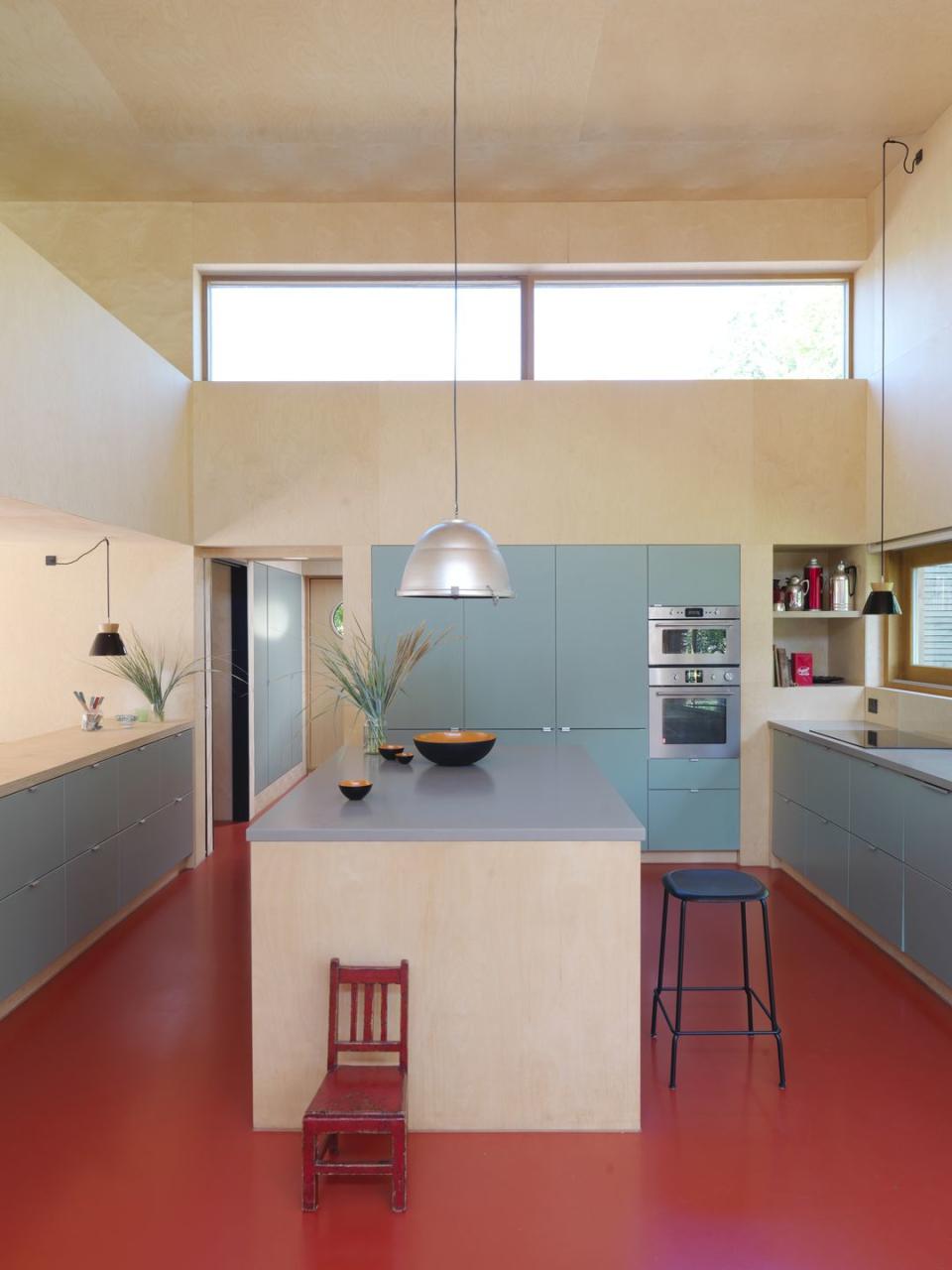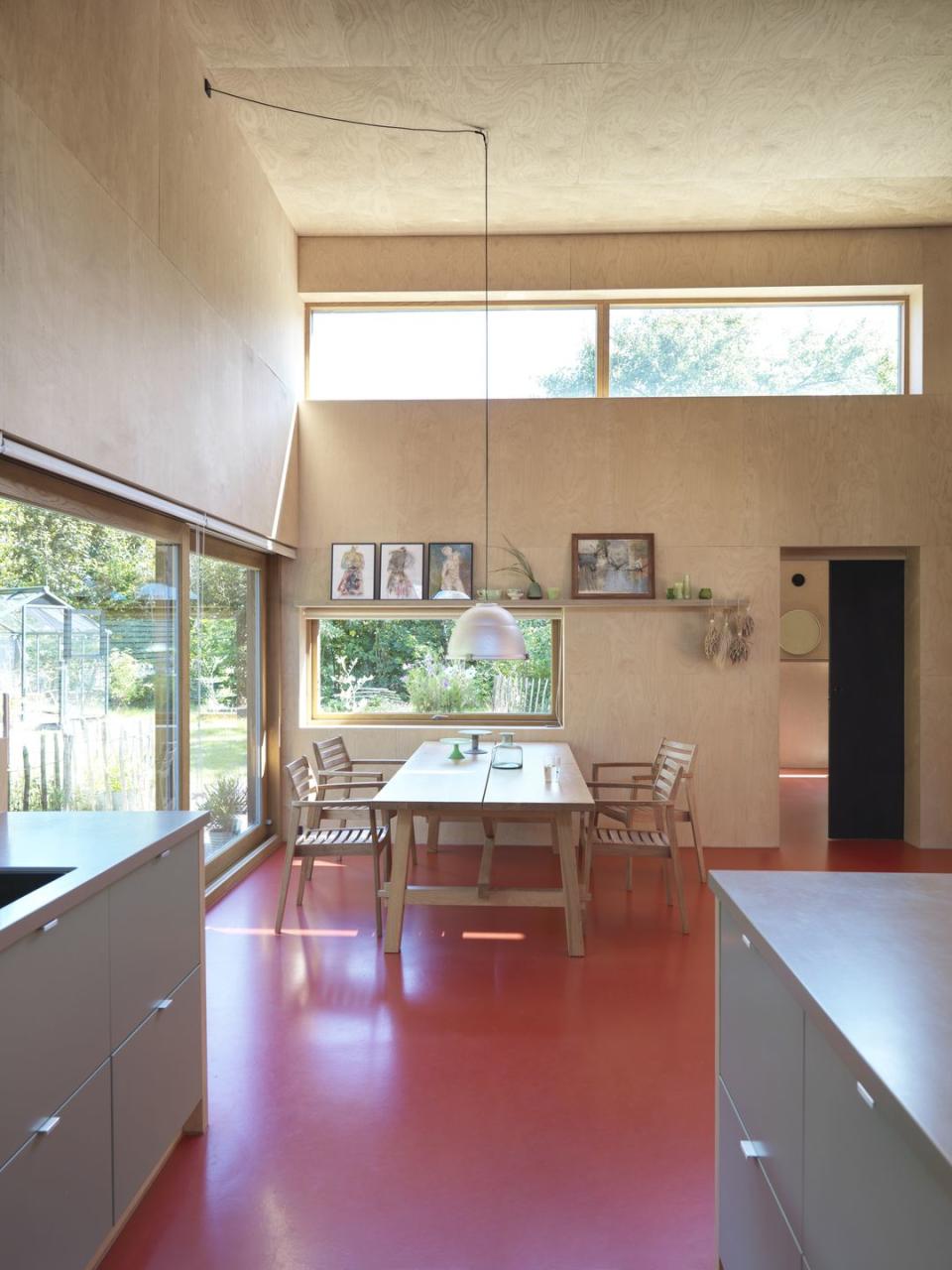No TV, no internet, no signal… step inside the Danish eco home designed as a digital detox

Architect Jeppe Utzon does not have a car. When he, his partner Alice and their three-year-old son Nord Neri make the regular trip from Copenhagen to the family retreat he created for them, his mother and his two sisters in the Danish seaside town of Tisvilde, they take the train.
It’s exactly the environmentally conscious travel decision one would expect from the co-founder of architecture practice Cold Wet & Dark, whose focus for this multi-generational bolthole was to create a space to enjoy the landscape while inflicting as little damage as possible upon it.

The low-energy house has underfloor heating powered by an air-to-water heat pump, while well-insulated windows keep the need to use it to a minimum. From construction to cladding, the build uses only sustainably sourced wood – Siberian larch for the exterior, oak for the windows and doors, and birch plywood for the interior furnishings.
Days here are spent simply. There is no TV or internet, and the surrounding hills block mobile signals, making this the perfect place to switch off from modern life.

A swim in the sea every morning kick-starts a connection with nature that continues throughout the day as the family regularly forage for mushrooms and edible seaweed, as well as plundering their fruitful garden to make organic meals. Anything that doesn’t get eaten is put aside for the fox that visits every night at dusk.
The set-up is idyllic, but this home is unlike many eco properties. Here, there is colour, playfulness and personality.
‘Nothing white,’ was the order Jeppe’s mother, artist Barbara Trolle, gave her son before work began. It is her colour choices that set this property apart. Cabinets and wardrobes are finished in a sage green that mimics the wild rye that grows on the sand dunes along the nearby beach. The grass’s golden flowering tips are reflected in the light colour of the birch plywood on the walls and ceilings.

‘As to the red epoxy resin floors, initial inspiration came from a red and black Chinese bowl my mother holds dear,’ adds Jeppe. The bright hue was later changed to the subtler shade that we see today, more like the tone of clay tennis courts. A glass jar on the kitchen counter still holds wooden pegs daubed with colour samples – a lasting testament to the exhaustive research that went into getting the combinations just right.
Jeppe and his mother’s bold colour-blocking approach is perfect for this home that is itself a combination of simplified blocks. One large central section holds the main open-plan living area, kitchen and dining room, while a further two blocks contain, in total, three bedrooms and a family bathroom.

Sliding doors allow the rooms to be closed down for a more private experience, but during the annual Musik i Lejet festival held in Tisvilde, up to 12 people descend on the retreat, making use of not just the bedrooms, but also the large bespoke sofas in the living room and mezzanine.
Even at its busiest though, this is still a home built for switching off and enjoying life’s analogue pleasures – whether that be reading a book in the sunshine, listening to music or just peacefully watching the day unfold outside the windows. coldwetanddark.com

