Can micro-flats solve Britain's housing crisis?
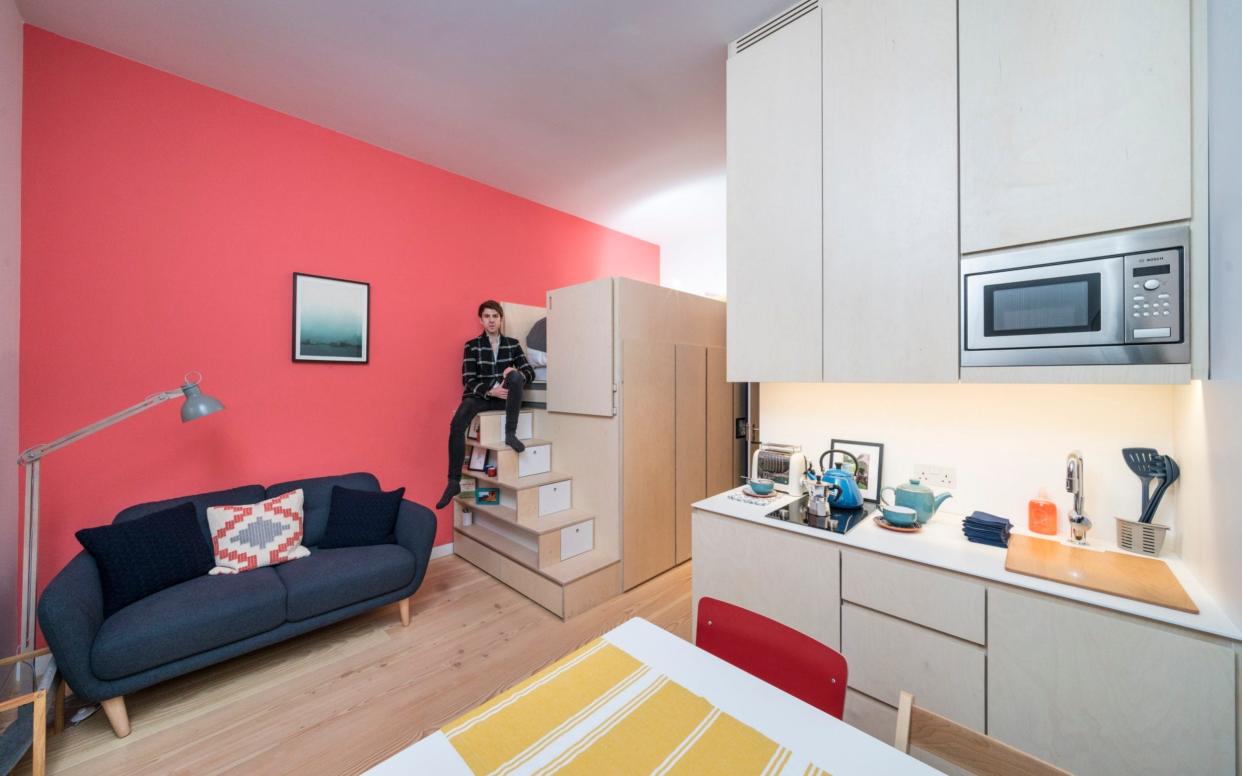
When Samuel Johnson wrote his most famous epithet – “When a man is tired of London, he is tired of life” – he wasn’t flat-hunting on a millennial’s wage. House prices in the capital are now more than 10 times the average salary. It’s no better for those just looking to rent because London’s are the fourth highest in the world.
However, property developers believe they have a scheme to help the capital retain its young professionals: micro-flats.
Property developers U+I aim have announced plans to build thousands of small but self-contained apartments across central London.
Kitted out with Bosch kitchen appliances, John Lewis homeware and more multifunctional furniture than an Ikea superstore.
With the smallest flat at just 205 square foot in total, these “townflats”, as they will be marketed, are almost half the recommended minimum habitable size set by the Greater London Authority – but, on the flip side, they will be impossibly well-located and available to rent from as little as £700 per month.

To give me a taste of what townflat-living could be like, U+I opened up two of its prototypes in their office near Victoria station, both kitted out with Bosch kitchen appliances, John Lewis homeware and more multifunctional furniture than an Ikea superstore. They’ve even said I can come back later and spend the night.
The first flat is a surprisingly airy duplex, with a 3.2m-high ceiling (more commonly around 2.5m), allowing for some genius space-saving furniture to be built in. Beneath the raised bed, which is accessed by a mini flight of stairs, is a utility ‘room’, complete with a washing machine and even a walk-in wardrobe. A step ladder allows you to reach kitchen cupboards that rise all the way to the ceiling, with an antiseptic, all-white bathroom safely enclosed within the kitchen unit’s MDF construction.
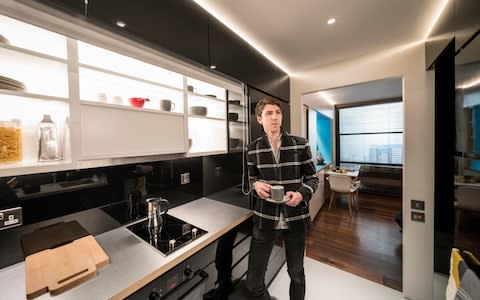
The second flat I’m shown has a lower ceiling but more floor space, yet it feels smaller. However, all the fittings have a smart, piano-black sheen. It’s like the bat-cave, had Batman been a hip twenty-something working in finance. Space-saving is still the name of the game, though, with a flip-up table fitted snugly into the wardrobe, while the wall behind the bed is perforated, like a giant cribbage board, for shelving.
If the idea of living somewhere cramped just to be in the best location, location, location feels like too much of a compromise, this isn’t going to work for you. But for young professionals, with their busy social lives, it could work.
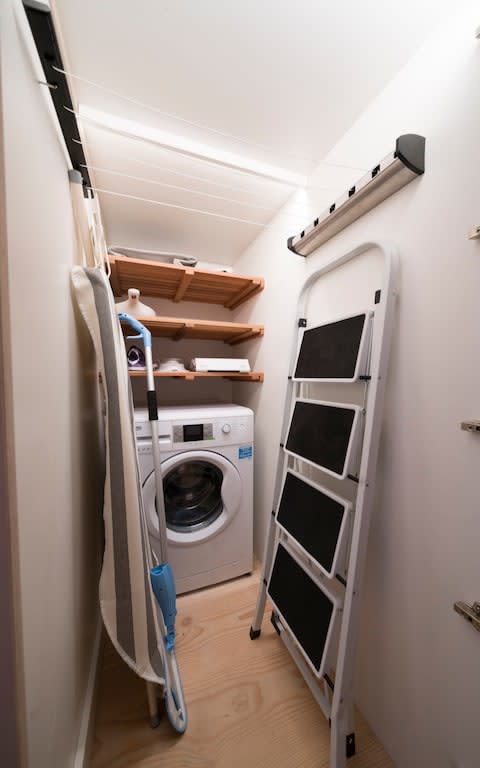
Rohan Silva, a former senior policy advisor to David Cameron and founder of members-style co-work space Second Home, backs the proposals, saying: “Young people today interpret their quality of life differently to a generation before, and they want to live in the middle of the action. They want to be close to cultural life… and they’re actually happier living in a smaller unit to do that.”
With residential space in central London now at a premium, the developer’s philosophy is that well-designed spaces can subvert historic living standards, and still be affordable. “We’re challenging design standards in order to fulfill an essential gap,” says Richard Upton, deputy chief executive at U+I.
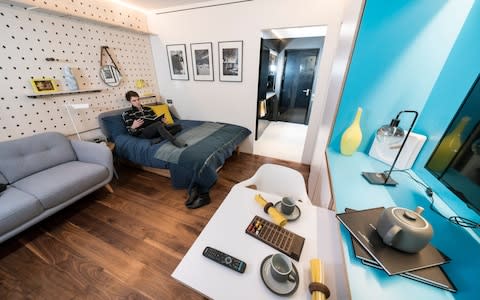
But what’s it like to live in a townflat? Just five minutes away from the Telegraph office, I can see on immediate upside: I can walk ‘home’ from work.
At the smart glass-fronted lobby, I am greeted by Duncan Trench, the man responsible for developing the concept. With one of his colleagues staying late to act as a makeshift porter for the night, Trench leads me through a hyper-modern lobby to my micro-home for the night.

At 205 square foot, it is the exact size of the rather sad student studio I lived in while studying for my masters – but that’s where the similarities end. Here, there are no grubby carpets, chipped kitchen cabinets or the need to take six flights of stairs to wash my dirty clothes. And they’ve even managed to get in a double bed.
Micro-living means that every piece of furniture must have more than one function. The staircase that leads to the bed doubles as a shelf and a cupboard. Even the kitchen accessories are dinky: the chopping board is also a cover guard for the sink, and the colander is collapsible, just to save space.
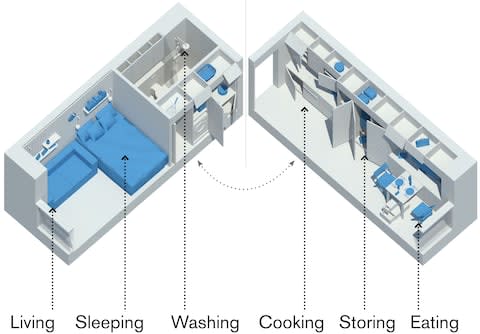
After a quick pasta supper (to make full use of that dinky colander), I did a spot of reading, my book’s pages dutifully lit by the bounty of nightlights propped up around my pillows.
At 6ft3ins, I have been subjected to the heinous crime of having my feet poke out the end of multiple beds, but not so in this micro-flat. Despite lying on what is essentially a glorified bunk bed, I managed ten hours of replenishing sleep.

So while my home-for-the-night might be small by current industry standards, at least it’s somewhere close to the action that I could reasonable afford to rent.
On Monday, chief executive of the Financial Conduct Authority, Andrew Bailey spoke of a “pronounced build-up of indebtedness” among young people, who were having to resort to borrowing in order to pay for their essential living costs.
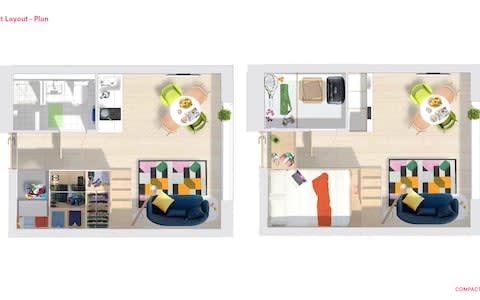
Upton sees a knock-on effect for the entire south-east. “The average salary in London is £35,037,” he says. “So young professionals are moving out to commute in, putting stresses on the train and bus systems into the centre. At U+I, we see people traveling in from Folkestone, with its new fast rail link. But anything that is an hour out of London will cost you £5,000 a year in travel. And you’re still likely never to get a seat in rush hour.”
But why have U+I taken it upon themselves to act as supposedly altruistic guardian angels for London’s young professionals? “In terms of risk for the developer or investor, the very best population is someone who can afford it,” explains Upton.
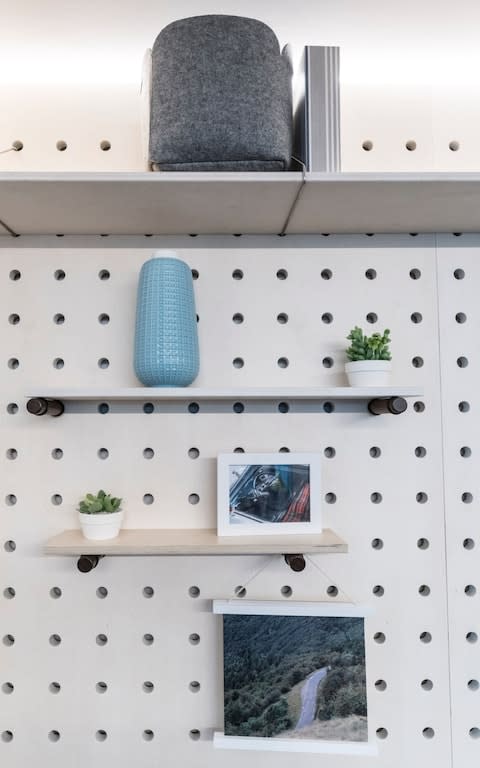
They’re not the only ones tapping into this market. As soon as U+I unveiled its concept, they had more than 140 inquiries, despite being only at a prototype stage. Sadiq Khan, the London mayor, has committed £25m to enable Pocket, another affordable, compact-living developer, to build around 1,000.
When 14 space-saving flats went on the rental market in New York last year, they attracted 60,000 applicants. Of course, the lack of affordable housing is a problem that goes far wider than the big cities. This week, a micro-home inspired by first-class airline travel pods, called an iKozie, welcomed its first tenant in Worcester. It seems millennials aren’t too bothered about how much of the pie they get – as long as they can afford a slice.
• Details: uandiplc.com/townflats


