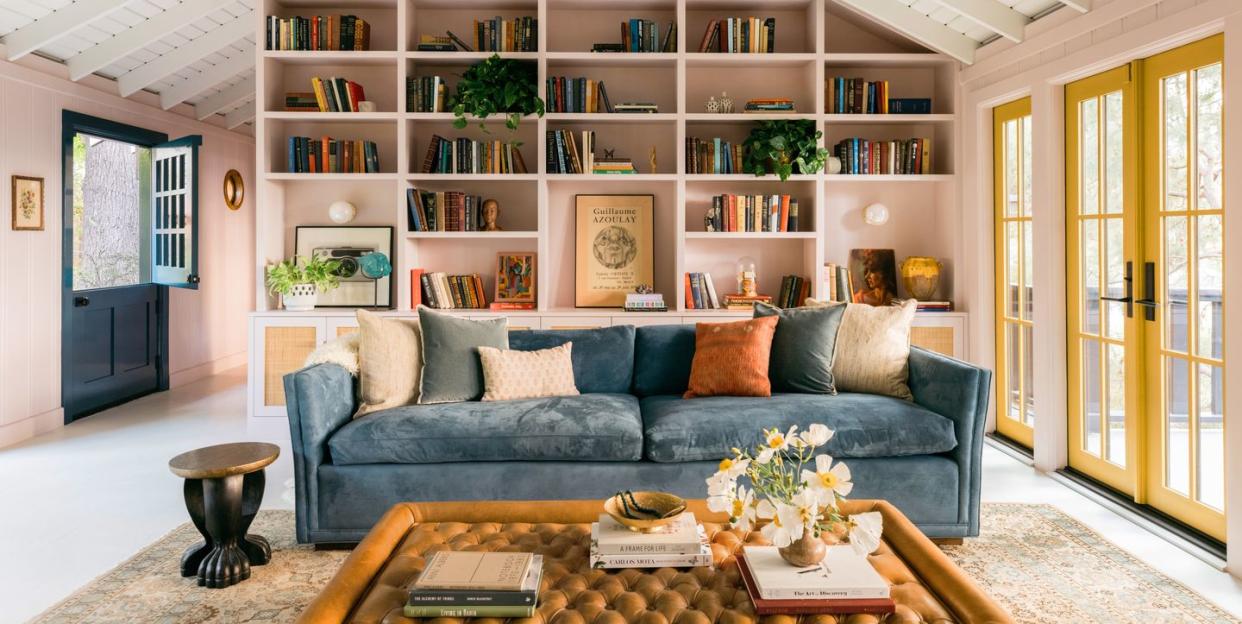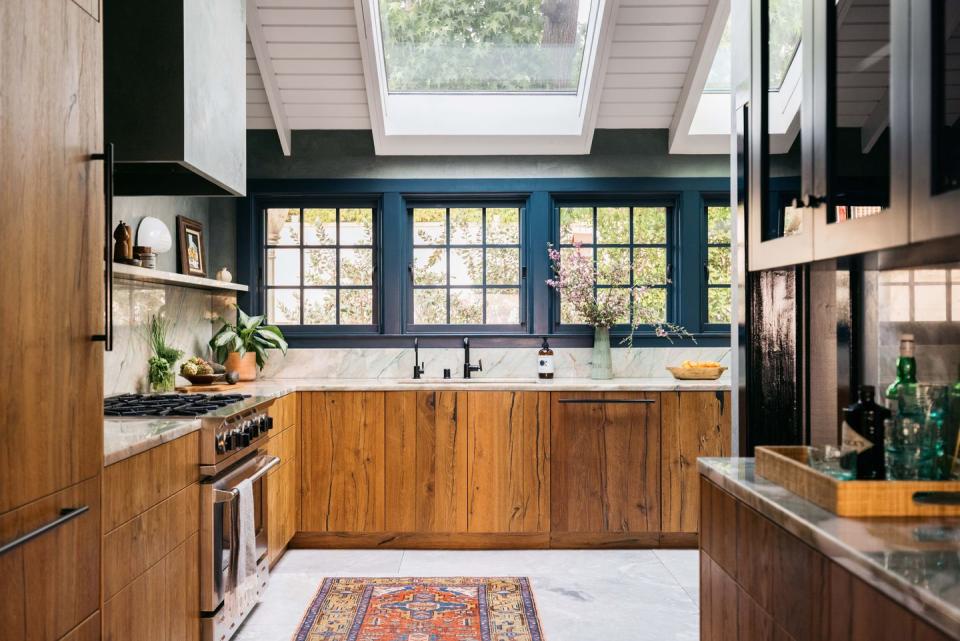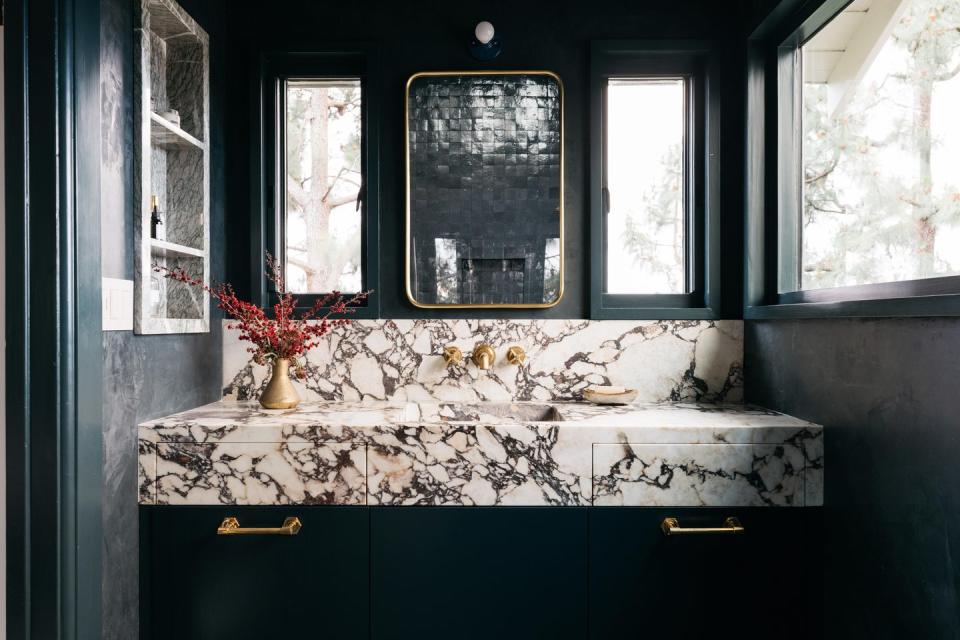LA home where colour and pattern are woven into family life

Elspeth Benoit’s home in the Los Angeles neighbourhood of Silver Lake is a testament to the passage of time and how much it reveals. It took two years (with two young children and a third on the way) before the interior designer started renovation work on the 1940s property.
She had painted every room white after moving in back in 2016, and over the next few years she and her family lived in a literal clean slate, allowing their observations and lifestyle to influence their decorative choices.
‘During that time we made a mental list of what needed to change: windows into the front yard, updates in the kitchen, a bathroom for guests…’ says Elspeth. The first and largest tool in her decorating box, though, was colour, and her chromatic journey began in the dining room.

‘We painted the walls in Farrow & Ball’s “Black Blue”,’ she recalls. ‘It gets the least amount of light in the house, so we leaned into that and made what was already a dark room an even cosier space.’
The building’s early-mid-century structure, an ongoing enfilade, where one room leads into another and then another with the doorways all aligned, encouraged Elspeth’s slow, joined-up approach.
‘Each step in the painting process informed what would come next,’ she says. Fittingly, the black paint in the dining room continues on the doorway trim, which is visible from the living room and kitchen, hinting at what lies within. ‘The colour greets you and brings you into the room,’ adds Elspeth. ‘It’s not an abrupt transition.’

In the putty-pink living room, books and art are prioritised, alongside original pieces of mid-century furniture. This is where Elspeth and her husband, David Bevan, read to their children before bed, where homework is occasionally done and where, last year, during the height of the pandemic, a trampoline briefly found a home.
The banana yellow on the living room’s French doors (which lead onto a spacious deck) was a spontaneous choice. Perhaps the only colour decision Elspeth made without thorough consideration.

Connected to the kitchen and all-black dining room is the latter’s antithesis: a white sun room. It’s one of just three spaces that remained white after the renovation, another of which is the main bedroom on the top floor. Kept visually simple, Elspeth and David’s bedroom provides a moment of minimalism before the textural overload of the ensuite bathroom.
‘We needed a jewel-box moment,’ says Elspeth of this dramatic space, where zellige tiles in ‘Battle Armor’ from Clé are paired with Calacatta Viola marble, and moody ‘Quell’ from Portola Paints & Glazes covers the walls.

‘The colours throughout the house correspond to what you can see outside the windows,’ explains Elspeth. The most literal instance of this approach can be found in her daughter’s room, where an arboreal explosion of Sandberg’s ‘Raphael’ wallpaper hugs the walls, creating a wooded hideaway.
At times playful and even whimsical, but always carefully calculated, Elspeth’s renovation style has been akin to the writing of a novel, where the plot has been allowed to unfurl organically. Under her authorship, what started as a blank canvas has become a colourful, characterful environment. The perfect place for a young family’s own narrative to unfold.


