Contemporary architects are bringing avant-garde design to the countryside. We reveal the top 5 rule breakers…

The rolling green fields of the nation’s rural beauty spots have long served as a fertile testbed for radical architectural ideas. From neoclassicists like Inigo Jones or John Soane, to modernists like the Smithsons or Patrick Gwynne, architects across history have used country houses as a way to experiment with unusual styles and innovative building techniques. Traditionally, these properties would just be used as getaways for fortunate families to spend their holidays, but today – with people increasingly choosing to leave the cities and work remotely from rural settings – countryside residences are becoming the main attraction. Unlike in the city, where planning restrictions often create obstacles to imagination, a policy known as the ‘country house clause’ allows rural homes of exceptional character to break some of the rules. This freedom has allowed designs of all shapes and sizes to appear across the UK. Today, there’s no excuse for playing it safe.

Bumpers Oast, Kent by Acme
Made up of five steeply pointed towers, this whimsical building, clad in more than 41,000 ceramic tiles, takes its cues from the oast houses that can be found all over rural Kent. While these roundels originally functioned as kilns, allowing hops to be hung up and dried, here they create dramatic living spaces, including a dining room with a triple-height ceiling.
It may be inspired by the traditional, but this is very much a contemporary update. ‘The general problem with oast houses is that they don’t have windows, so living in them is a pretty insular experience,’ explains Acme director Friedrich Ludewig. ‘We thought the best way to deal with this was to create a misunderstanding of 18th-century architecture.’ acme.ac
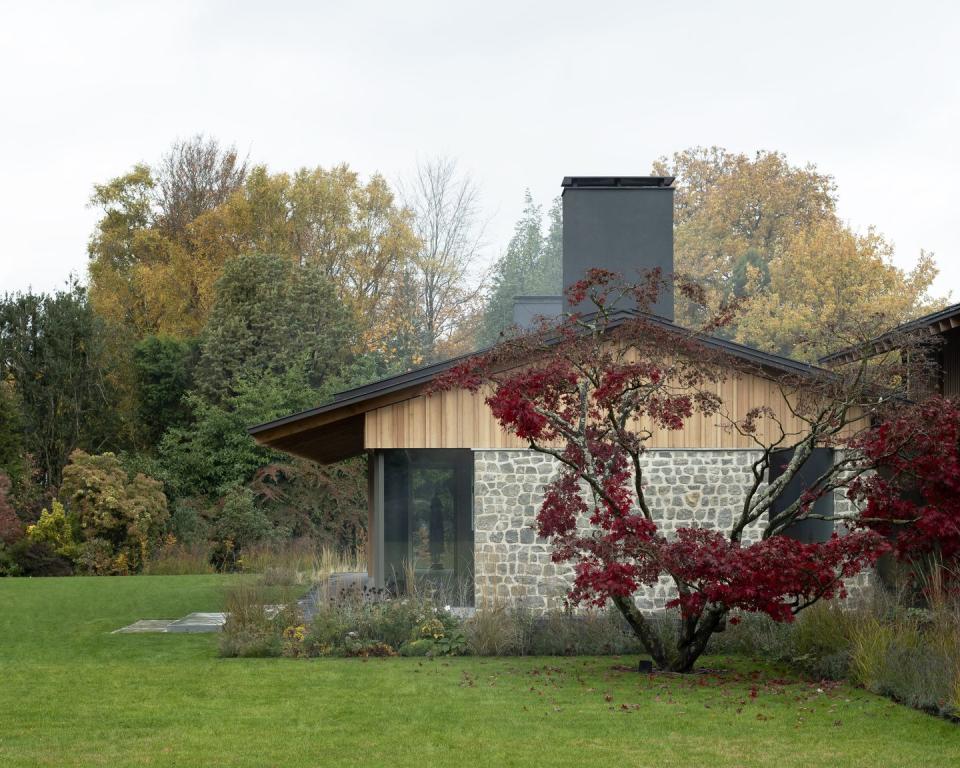
Kent Downs House, Kent by MaLean Quinlan
English craftsmanship combines with the style of southeast Asia in this family house overlooking the South Downs. The clients had lived abroad for many years and they wanted a residence that would reference the various places they considered home. ‘The house was always designed as a fusion,’ explains architect Kate Quinlan. The result is a blend of simple local materials – ragstone, oak and zinc – and unexpected details. ‘It was the woodland location that really informed the design, details and material choices,’ she explains. The building’s two wings are topped by gently sloping roofs, with exposed eaves and a chimney that creates a focal point. Modest and elegant, it’s an incredibly calm collision of styles. mcleanquinlan.com
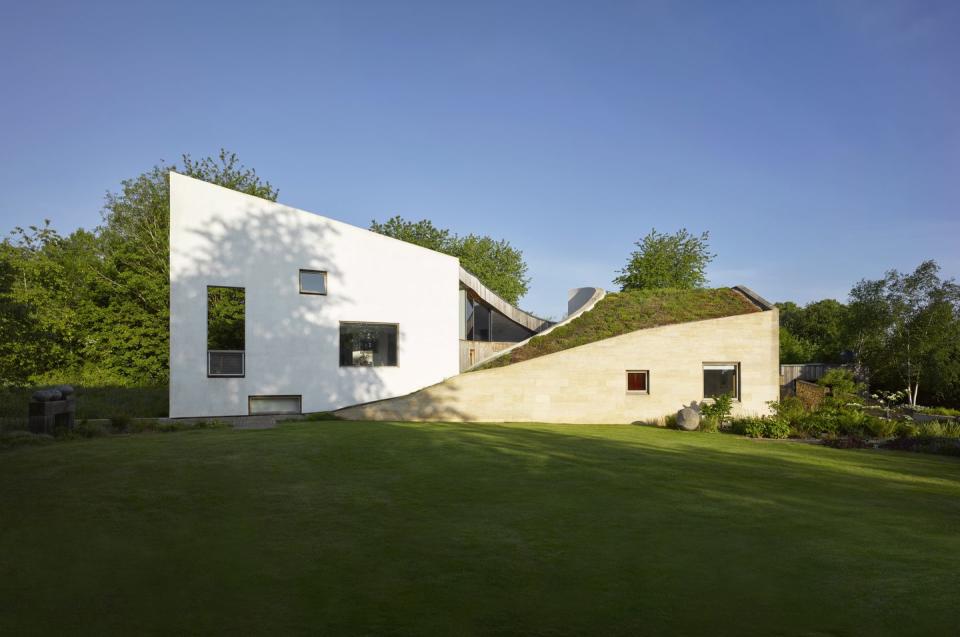
Stonecrop, Rutland by Featherstone Young
Part building, part extension of the view, this country home consists of two wings, slotted beneath a pair of faceted green roofs that appear to spiral up out of the ground. As they curve, they wrap around an oval courtyard, creating a complex interplay of overlapping geometries. ‘The roof design evolved from the sloping landscape,’ says architect Sarah Featherstone. ‘It’s as if the ground has been tilted up so that the house can slip in underneath.’
Sitting on the edge of a small village, Stonecrop’s design is split between two aesthetic approaches – one side is clad in textured and polished limestone to mimic the look of neighbouring homes, while the other is a work of white, hard-edged modernism. featherstoneyoung.com
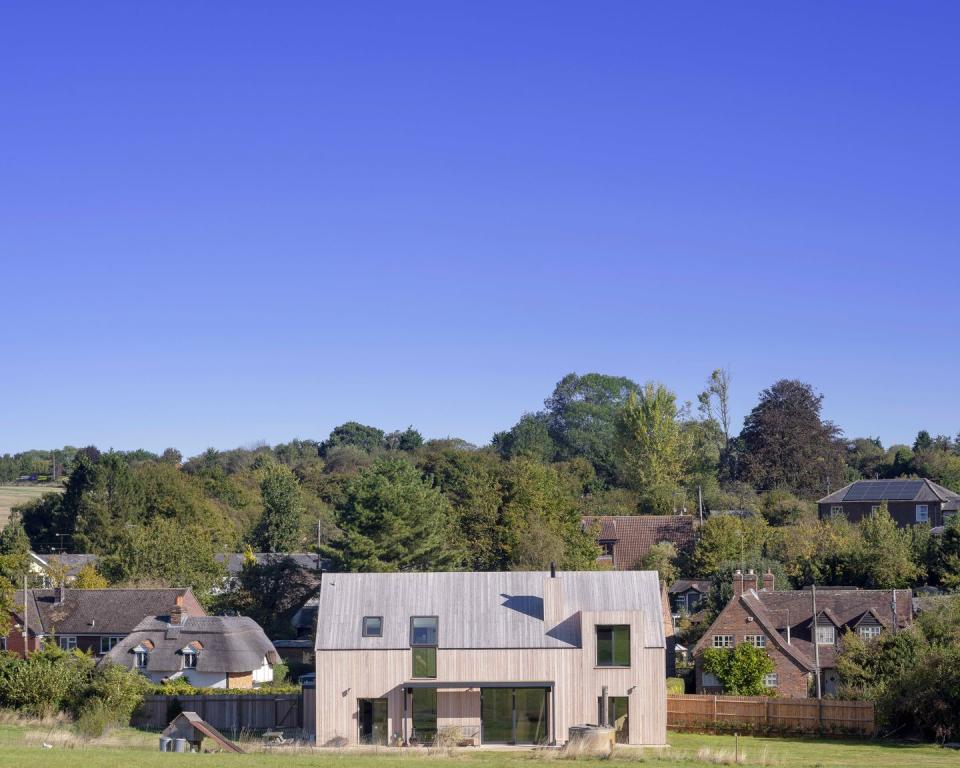
Kintyre, Hertfordshire by Tate Harmer
There is more to this wooden country house than meets the eye. Integrated into its structure are a range of cutting-edge gadgets, such as smart lighting, photovoltaic panels and an air source heat pump, which help the building to use very little energy. ‘Our concept was to create a modern take on a traditional English cottage as a Passivhaus,’ says architect Rory Harmer.
Larch boards neatly cover the exterior and custom-made furniture adds bespoke detail to the interiors. ‘The evolution of technology and materials allows us to respond to the climate in different ways,’ says Rory. ‘However, we must not lose sight of context. The most successful country homes connect with the surrounding nature and live symbiotically with the ecosystem.’ tateharmer.com
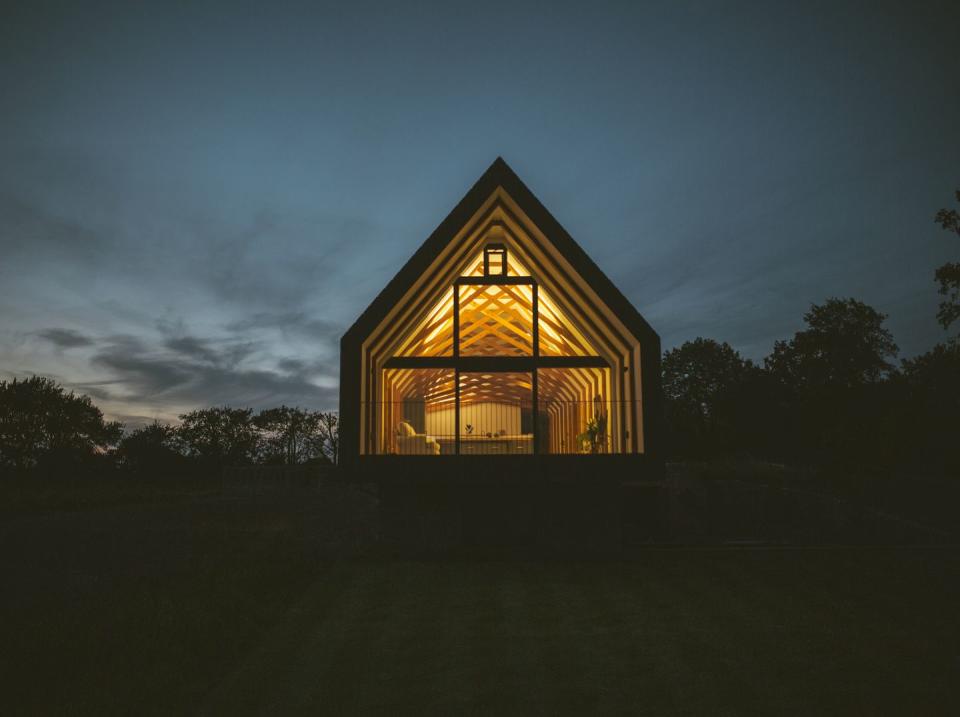
Black Barn, Suffolk by Studio Bark
The archetypal agricultural shed has been given an interesting rethink in this five-bedroom family home. Thanks to a cleverly crafted structure of Douglas fir scissor trusses, its pitched roof is twisted and distorted, forming this grand glass gable that projects out over the landscape.
‘The form was derived from our desire to respond better to the path of the sun,’ says architect Wilf Meynell, explaining that the shape allows the interior to benefit from shade in the summer, but to optimise heat from the sun in the colder winter months. Outside, the walls are treated using shou sugi ban, a Japanese technique involving charring the wood in fire, which protects them from the elements. The result is a home with surprising warmth and tactility. studiobark.co.uk
This article features in ELLE Decoration Country Volume 16, on sale now
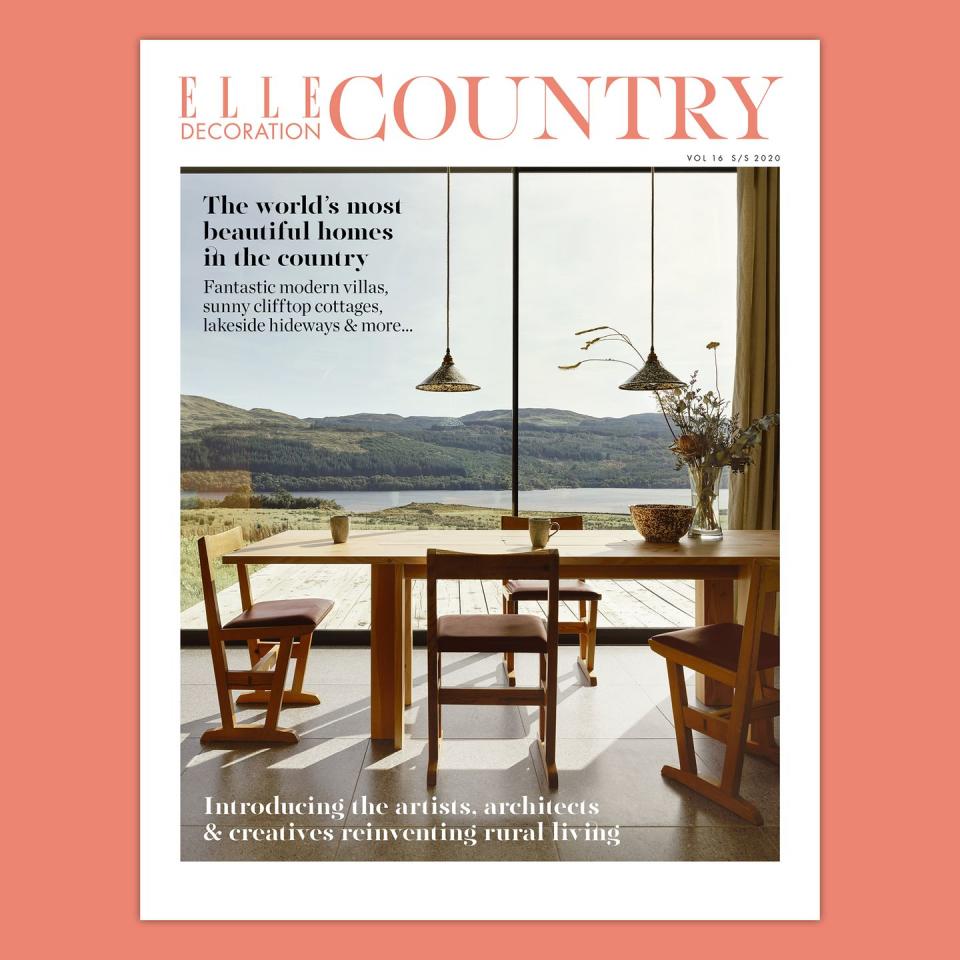
Like this article? Sign up to our newsletter to get more articles like this delivered straight to your inbox.
Keep your spirits up and subscribe to ELLE Decoration here, so our magazine is delivered direct to your door.


