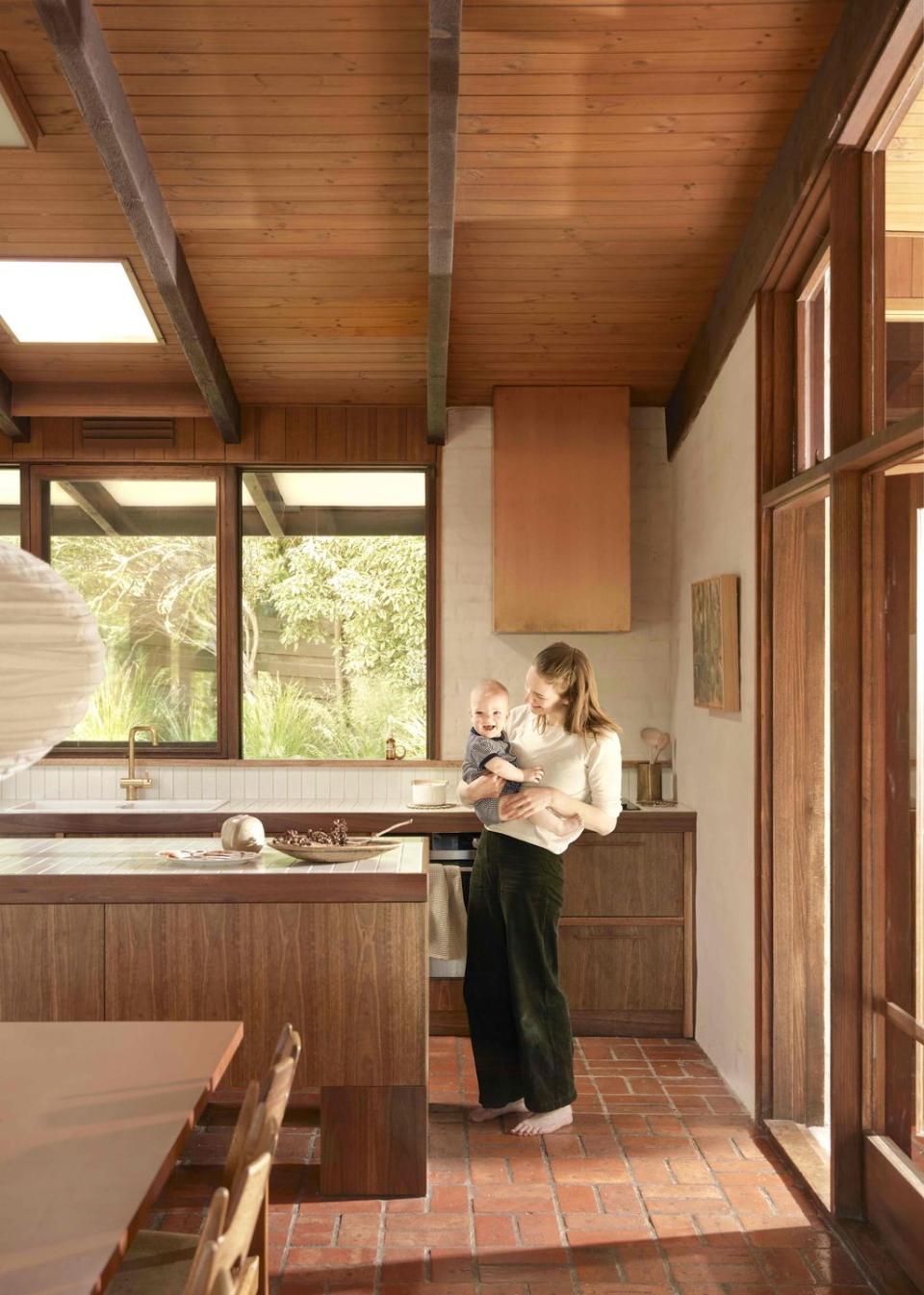This Australian home has a unique and hyper-local take on modernism

It’s easy to see what drew photographer Sean Fennessy and art director Jessica Lillico to this stretch of land east of Melbourne. Sitting between the Yarra River and the bush of the Warrandyte State Park, it’s home to manna gums, eucalyptus and silver wattle trees. Nestled organically into this wild setting is a low-slung house made of dark timber and rustic red-brown brick.
Having outgrown their Melbourne flat, Sean and Jessica came to Warrandyte in 2019 in search of a different way of living. They found it in this gem of ‘Bush Modernism’, an unofficial term the couple adopted to reflect the way Australian architects took international style in the early 1900s and made it their own.

Instead of the glass and concrete most commonly associated with modernism, these innovators used local, sustainable materials, from native hardwoods to air-dried mudbrick, for a more earthy aesthetic.
‘To us, this home encapsulates the more robust take on mid-century design that was happening in the bush suburbs around Melbourne,’ explains Jessica.
This house was designed in 1969 by Alistair Knox, a largely self-taught designer, builder and landscape architect who, says Jessica, ‘emphasised the connection between the built environment and its surroundings’. Knox’s pioneering approach has found a new following and his homes are now highly sought-after, although many have been changed beyond recognition over the decades.

‘Luckily, this place had been owned by the same family since the early 1970s and was in near-perfect condition, albeit a little tired and musty,’ recalls Sean.
Pleased to be working with an untouched gem, Sean and Jessica nevertheless had plans to modernise with caution, enlisting the help of architect Adriana Hanna. ‘Our brief was to blur the lines between what was original and what is new,’ adds Jessica. Today, the house displays all the hallmarks of classic modernism – clean edges, open vistas and floor-to-ceiling glass – but tempered with earthier elements that create a laid-back atmosphere.
The material palette includes cedar, eucalyptus and spotted-gum timber, as well as original terracotta floor tiles, whose time-worn finish brings character to each room. Adriana also suggested using a natural ecru-toned render over the house’s internal brick walls. ‘Before, everything was red-brown, so this has lightened the space and created contrast,’ says Sean. ‘It’s also more true to Alistair Knox’s archetypal style,’ adds Jessica.

Alongside the bespoke built-in sofa and shelving, designed by Adriana, the couple have chosen vintage furniture: in particular, pieces from the 1970s, like the Scandinavian dining chairs. They possess a sculptural quality; a motif that runs throughout, from the stools to side tables. ‘These pieces create an interesting contrast with the more earthy aspects of the house,’ says Jessica.
With the arrival of Tilda, three, and Ray, one, the home has eased this creative duo effortlessly into family life. As Sean says, ‘It has become wonderful, warm and inviting, with a seamless connection to its environment.’


